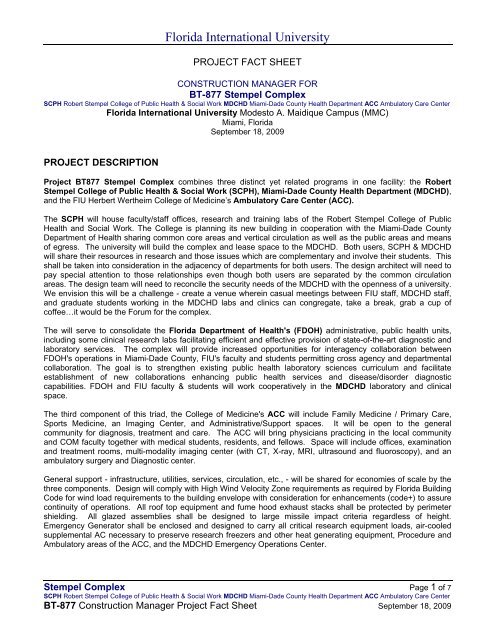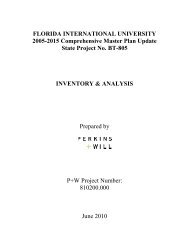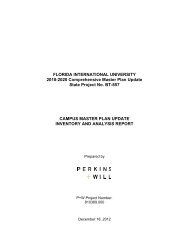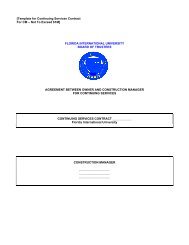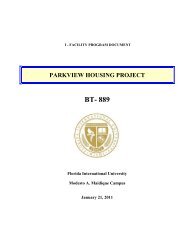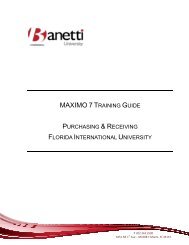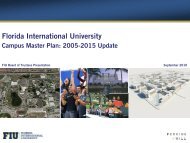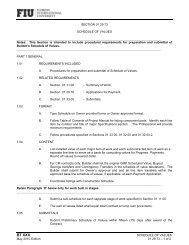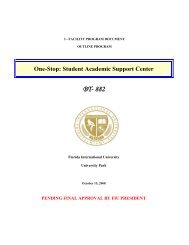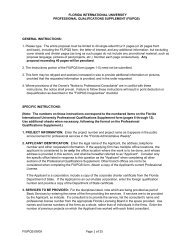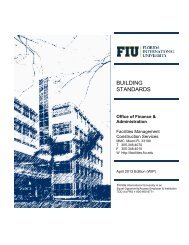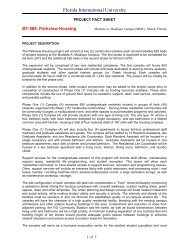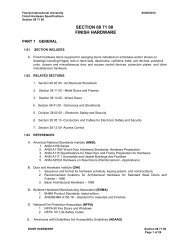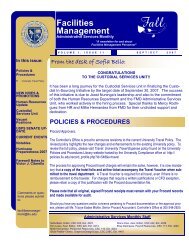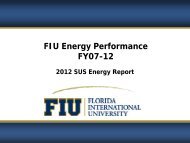FIU Facilities Management - Florida International University
FIU Facilities Management - Florida International University
FIU Facilities Management - Florida International University
Create successful ePaper yourself
Turn your PDF publications into a flip-book with our unique Google optimized e-Paper software.
<strong>Florida</strong> <strong>International</strong> <strong>University</strong><br />
PROJECT FACT SHEET<br />
CONSTRUCTION MANAGER FOR<br />
BT-877 Stempel Complex<br />
SCPH Robert Stempel College of Public Health & Social Work MDCHD Miami-Dade County Health Department ACC Ambulatory Care Center<br />
<strong>Florida</strong> <strong>International</strong> <strong>University</strong> Modesto A. Maidique Campus (MMC)<br />
Miami, <strong>Florida</strong><br />
September 18, 2009<br />
PROJECT DESCRIPTION<br />
Project BT877 Stempel Complex combines three distinct yet related programs in one facility: the Robert<br />
Stempel College of Public Health & Social Work (SCPH), Miami-Dade County Health Department (MDCHD),<br />
and the <strong>FIU</strong> Herbert Wertheim College of Medicine’s Ambulatory Care Center (ACC).<br />
The SCPH will house faculty/staff offices, research and training labs of the Robert Stempel College of Public<br />
Health and Social Work. The College is planning its new building in cooperation with the Miami-Dade County<br />
Department of Health sharing common core areas and vertical circulation as well as the public areas and means<br />
of egress. The university will build the complex and lease space to the MDCHD. Both users, SCPH & MDCHD<br />
will share their resources in research and those issues which are complementary and involve their students. This<br />
shall be taken into consideration in the adjacency of departments for both users. The design architect will need to<br />
pay special attention to those relationships even though both users are separated by the common circulation<br />
areas. The design team will need to reconcile the security needs of the MDCHD with the openness of a university.<br />
We envision this will be a challenge - create a venue wherein casual meetings between <strong>FIU</strong> staff, MDCHD staff,<br />
and graduate students working in the MDCHD labs and clinics can congregate, take a break, grab a cup of<br />
coffee…it would be the Forum for the complex.<br />
The will serve to consolidate the <strong>Florida</strong> Department of Health's (FDOH) administrative, public health units,<br />
including some clinical research labs facilitating efficient and effective provision of state-of-the-art diagnostic and<br />
laboratory services. The complex will provide increased opportunities for interagency collaboration between<br />
FDOH's operations in Miami-Dade County, <strong>FIU</strong>'s faculty and students permitting cross agency and departmental<br />
collaboration. The goal is to strengthen existing public health laboratory sciences curriculum and facilitate<br />
establishment of new collaborations enhancing public health services and disease/disorder diagnostic<br />
capabilities. FDOH and <strong>FIU</strong> faculty & students will work cooperatively in the MDCHD laboratory and clinical<br />
space.<br />
The third component of this triad, the College of Medicine's ACC will include Family Medicine / Primary Care,<br />
Sports Medicine, an Imaging Center, and Administrative/Support spaces. It will be open to the general<br />
community for diagnosis, treatment and care. The ACC will bring physicians practicing in the local community<br />
and COM faculty together with medical students, residents, and fellows. Space will include offices, examination<br />
and treatment rooms, multi-modality imaging center (with CT, X-ray, MRI, ultrasound and fluoroscopy), and an<br />
ambulatory surgery and Diagnostic center.<br />
General support - infrastructure, utilities, services, circulation, etc., - will be shared for economies of scale by the<br />
three components. Design will comply with High Wind Velocity Zone requirements as required by <strong>Florida</strong> Building<br />
Code for wind load requirements to the building envelope with consideration for enhancements (code+) to assure<br />
continuity of operations. All roof top equipment and fume hood exhaust stacks shall be protected by perimeter<br />
shielding. All glazed assemblies shall be designed to large missile impact criteria regardless of height.<br />
Emergency Generator shall be enclosed and designed to carry all critical research equipment loads, air-cooled<br />
supplemental AC necessary to preserve research freezers and other heat generating equipment, Procedure and<br />
Ambulatory areas of the ACC, and the MDCHD Emergency Operations Center.<br />
Stempel Complex Page 1 of 7<br />
SCPH Robert Stempel College of Public Health & Social Work MDCHD Miami-Dade County Health Department ACC Ambulatory Care Center<br />
BT-877 Construction Manager Project Fact Sheet September 18, 2009
<strong>Florida</strong> <strong>International</strong> <strong>University</strong><br />
In recognition of the <strong>University</strong>’s commitment to sustainability practices and the inherent complexity of this<br />
building type, this Project will be designed and built to meet the USGBC’s LEED-NC “Certified” rating level at a<br />
minimum, with “Silver” rating as a goal.<br />
Conceptually, program spaces may include but not be limited to the following:<br />
SCPH Robert Stempel College of Public Health & Social Work<br />
Departments: The following departments will be included as part of the SCPH<br />
Student & Alumni Affairs<br />
Office of the Dean<br />
Biostatistics<br />
Dietetics and Nutrition<br />
Research Labs (inclusive of Tissue Culture)<br />
Environmental and Occupational Health<br />
School of Social Work<br />
Epidemiology (Labs will remain at adjacent OE Building)<br />
Health Policy and <strong>Management</strong><br />
Health Promotion & Disease Prevention<br />
Total Area: Approx. 62,704 GSF<br />
Construction Budget: Approx. $17,048,666 (inclusive of site improvement / infrastructure)<br />
Funding: $23,300,000 PECO full appropriation<br />
Program Spaces:<br />
Teaching Labs will have required infrastructure to support the needs of Dietetics and Nutrition<br />
department.<br />
Research Space will be flexible based on the concept of open research wet lab areas and limited to BL2<br />
labs. Core service areas will provide infrastructure dependent functions and equipment (freezers,<br />
fume hoods, etc.).<br />
Graduate Study Spaces shall consist of small but private cubicles where graduate students involved in<br />
research activities can work, study and collaborate with their peers. These rooms will be<br />
equipped with file cabinets, marker boards, and comfortable seating designed for extended use<br />
dictated by nature of work.<br />
Offices designed to allow and promote open flow of communication and exchange of ideas. Faculty and<br />
staff offices shall be located to maximize availability of daylight, in close proximity to<br />
administrative support areas, graduate student areas and work areas.<br />
Student/Staff/Faculty Gathering Areas shall be provided throughout the building to allow and promote<br />
social interaction between students, staff and faculty. These areas shall be suited for<br />
conversation and exchange of ideas by providing comfortable seating, sound control, marker<br />
boards, and electrical outlets. Wireless communication will be provided throughout the facility.<br />
Conference Rooms will be provided at each floor allowing and promoting interaction, teamwork and<br />
exchange of ideas. Rooms will be of various sizes for maximum flexibility and include<br />
teleconferencing capabilities.<br />
Storage shall be provided to support the research functions of the building addressing security and<br />
safety.<br />
Data Center serving as the core for technology support of media, teleconferencing, and simulation<br />
servicing the SCPH will be accommodated at Science Classroom Complex currently in design.<br />
Campus Support Areas will be provided and prorated to support telecommunications, emergency<br />
generator, building maintenance, rest rooms and other building functions for the three building<br />
components.<br />
Stempel Complex Page 2 of 7<br />
SCPH Robert Stempel College of Public Health & Social Work MDCHD Miami-Dade County Health Department ACC Ambulatory Care Center<br />
BT-877 Construction Manager Project Fact Sheet September 18, 2009
MDCHD Miami-Dade County Health Department<br />
<strong>Florida</strong> <strong>International</strong> <strong>University</strong><br />
Departments: The following departments will be incorporated as part of the MDCHD<br />
Administration<br />
Legal & Contracts<br />
Finance & Accounting<br />
MIS (<strong>Management</strong> Information Systems) / IT<br />
Epidemiology / SIP<br />
WIC (Women in Crisis) & Nutrition<br />
CASS (Clinic Administration Supply Service)<br />
HMS (Health <strong>Management</strong> System)<br />
School Health<br />
HIV/AIDS<br />
Community Health<br />
General Special Support (Wellness Center, Multi-Purpose Conference Area, Dressing Rooms)<br />
Women’s Health and Preventive Services<br />
PHEP (Public Health Preparedness Program)<br />
PHN (Public Health Nursing) – FIT Testing<br />
MDCHD/<strong>FIU</strong> Teaching Clinic<br />
Laboratory Services (Open labs shared with SCPH)<br />
WIC (Women in Crisis) / Breastfeeding Teaching Clinic<br />
Health Council of South <strong>Florida</strong><br />
Warehouse<br />
Total Area: Approx. 94,931 GSF<br />
Construction Budget: Approx. $21,897,000 (inclusive of site improvement / infrastructure)<br />
Funding: Funding for the MDCHD is contingent upon the <strong>University</strong>’s<br />
procurement of financing for the design and construction on terms<br />
acceptable to the <strong>University</strong>, at its sole discretion.<br />
Program Spaces:<br />
Offices designed to meet two sets of criteria. Where privacy is a requirement, full height partition private<br />
offices will be provided. The majority of office spaces will be accommodated in open landscape<br />
cubicles allowing flexibility<br />
Open Labs will be flexible based on the concept of open research wet lab areas, limited to BL2 criteria.<br />
These spaces will be shared with <strong>FIU</strong>. Core services will support infrastructure dependent<br />
functions and equipment<br />
Multi-Purpose Training Room 2,600 NASF assembly room for use by all departments as meeting,<br />
conference or training room<br />
Lounge & Serving Kitchen 1,000 NASF lounge with adjacent serving kitchen, 200 NASF serving<br />
MDCHD staff and functions<br />
PHEP EOC the Public Health Preparedness Program will include an Emergency Operations Center for<br />
the MDCHD housed in the Warehouse area<br />
Warehouse designed to serve as storage for various departments and as a shelter space (10 – 12 staff<br />
members) for the PHEP Emergency Operations Center<br />
ACC Ambulatory Care Center.<br />
Departments: The Master Plan envisions future expansions to the Ambulatory Clinic, eventually<br />
encompassing a hospital and medical office building. The current project will include Family<br />
Medicine/Primary Care (+/- 5,280 sf.), Sports Medicine (+/- 2,100 sf.), an Imaging Center (+/-<br />
3,240 sf.), and Administrative/Support (+/- 2,500 sf.) spaces (the "ACC Ambulatory Care<br />
Center"). The <strong>FIU</strong> ACC will be open to the general community for diagnosis, treatment and care.<br />
The structure will meet all standards established by the Accreditation Council for Graduate<br />
Stempel Complex Page 3 of 7<br />
SCPH Robert Stempel College of Public Health & Social Work MDCHD Miami-Dade County Health Department ACC Ambulatory Care Center<br />
BT-877 Construction Manager Project Fact Sheet September 18, 2009
<strong>Florida</strong> <strong>International</strong> <strong>University</strong><br />
Medical education (ACGME) for resident training in all specialties, notably those stringent<br />
requirements for Family Medicine. It is anticipated that students from all of the various health<br />
care related specialties could eventually be educated at this site in the ambulatory care of<br />
patients.<br />
Total Area: Approx. 20,896 GSF<br />
Construction Budget: Approx. $7,267,400 (inclusive of site improvement / infrastructure)<br />
Funding: The Board of County Commissioners approved funding in an amount<br />
equal to $10 million from the interest earnings allocated to Project 305 to<br />
fund the development of the <strong>FIU</strong> Ambulatory Care Center. All<br />
agreements between the <strong>University</strong> and Miami-Dade County have been<br />
executed and funded.<br />
Program Spaces:<br />
Outpatient Clinic (meeting ACGME criteria for Family Medicine) Examination and Treatment will include<br />
waiting room, examination rooms, doctors’ offices, a conference Patient/Teaching area and<br />
medication room. The Patient/Teaching room(s) will be designed to allow private conferences<br />
with patients and families and for teaching medical students, interns and fellows.<br />
Primary Care providing a separate reception area will include two Procedure Rooms.<br />
Ambulatory Surgery will share the two Procedure Rooms with required support, cleaning and storage<br />
spaces.<br />
Sports Medicine will feature hydrotherapy and physical therapy rooms.<br />
Imaging Center will provide the following modalities: Fluoroscopy, X-Ray, MRI, Ultrasound, and CT.<br />
The center will use digital technology to provide for storage, retrieval, and forwarding of images<br />
for interpretation and study.<br />
Administrative/Support spaces will house clinic administration, conference rooms, and business office.<br />
For more information on the Academic Health Sciences Center (AHSC) Master Plan, and the integration of the<br />
context of this project with other planned and/or concurrent construction work in the plan, please follow the cited<br />
link to the <strong>FIU</strong> project website:<br />
http://facilities.fiu.edu/projects/BT877_StempelComplex_AHSC_MasterPlan_Information.pdf.<br />
With an approximate total gross square footage of 178,531, aggregate construction costs are estimated at<br />
approximately $46.2 million (inclusive of site improvements and underground utilities work). Completion<br />
for this project is slated for April of 2012.<br />
The successful firm will be expected to begin pre construction services immediately in order to provide input<br />
during the design phase. The cost of the work will include all costs related to completing the work, and the<br />
percentage fee for construction management services. The Construction <strong>Management</strong> firm shall be responsible<br />
for all scheduling and coordination and is responsible for the successful, timely, and economical completion of the<br />
project.<br />
SELECTION CRITERIA<br />
All information submitted is subject to the Laws of Perjury as set forth in Chapter 837.06, F.S.<br />
Construction <strong>Management</strong> firms will be evaluated in the following areas:<br />
1. Bonding capability – submit exhibits in the form of letter(s) of reference from bank(s) and a letter<br />
from a bonding agent confirming financial ability and bonding capacity of the Applicant. The<br />
surety company must also provide a copy of their current license. The firm shall be required to<br />
hold a 100% Performance and Payment Bond on the basis of the Guaranteed Maximum Price<br />
furnished pursuant to Section 255.05 F.S.<br />
Stempel Complex Page 4 of 7<br />
SCPH Robert Stempel College of Public Health & Social Work MDCHD Miami-Dade County Health Department ACC Ambulatory Care Center<br />
BT-877 Construction Manager Project Fact Sheet September 18, 2009
<strong>Florida</strong> <strong>International</strong> <strong>University</strong><br />
2. Years in Business as a Construction <strong>Management</strong> firm.<br />
3. Record keeping /administration ability.<br />
4. Critical path scheduling expertise.<br />
5. Cost estimating; cost control capability.<br />
6. Ability to assist the team to develop solutions to complex design issues.<br />
7. Qualification of the firm’s personnel, staff, and any consultants. An Applicant shall be properly<br />
registered to practice in the State of <strong>Florida</strong> as a General Contractor at the time of application<br />
with the appropriate state board governing the services offered. The Committee may verify the<br />
current status with the appropriate state board. Provide copies of current State of <strong>Florida</strong><br />
Department of Professional Regulation Construction Industry Licensing Board certificate of<br />
Corporate Authorization showing (1) License No., (2) Certificate of Authorization date and (3)<br />
designation of professional(s) qualifying the corporation to practice as a General Contractor.<br />
8. Quality control capability – Describe quality management procedures that achieve satisfactory<br />
performance as well as address non-performance by subcontractors. Describe typical problems<br />
encountered with projects of this nature and the firm’s management response to these<br />
challenges.<br />
9. Location, with the goal of local market knowledge and efficient project communication and<br />
coordination with the home office.<br />
10. Past performance and experience in other State of <strong>Florida</strong> locations and local markets.<br />
11. Volume of work on project previously awarded by the <strong>University</strong> for the past five years with the<br />
objective of effecting an equitable distribution of contracts among qualified Applicant firms,<br />
provided such distribution does not violate the principle of selection of the most highly qualified<br />
firm.<br />
12. Experience and ability. Experience and ability scores will be based on the following criteria:<br />
1. Documented success of the firm and individual members of the Construction<br />
<strong>Management</strong> team in similar sized contracts in the past five years with emphasis on the<br />
ability to meet the Owner’s time and budget requirements. The committee may take into<br />
consideration personal knowledge of the applicant’s past performance with the<br />
<strong>University</strong>.<br />
2. Demonstrated management ability of principal firm to coordinate and maintain successful<br />
working relationships with technical consultants of the design team.<br />
3. Experience of members of the Construction <strong>Management</strong> team in working with university,<br />
public health departments, clinical, institutional or other public agencies of a similar<br />
nature and sustainable design projects. Specific experience with construction of<br />
university research laboratories, general office buildings for universities and multidepartmental<br />
state agencies, and planning and clinical facilities is essential.<br />
In order to facilitate review by the Committee, Applicants are requested to respond and index their submittals with<br />
the same paragraph designations as noted on the CMQS form.<br />
The Selection Committee shall review qualifying information submitted and score applicants in terms of points on<br />
a numerical scale multiplied by respective weights assigned to each criteria element as set by the committee.<br />
Committee votes will be computed as the sum of weighted scores. Selection is based on numerical scoring of the<br />
highest ranked applicants for interview.<br />
Stempel Complex Page 5 of 7<br />
SCPH Robert Stempel College of Public Health & Social Work MDCHD Miami-Dade County Health Department ACC Ambulatory Care Center<br />
BT-877 Construction Manager Project Fact Sheet September 18, 2009
SELECTION SCHEDULE<br />
<strong>Florida</strong> <strong>International</strong> <strong>University</strong><br />
The anticipated schedule (which may be subject to change) for selection, award, and negotiation is as follows:<br />
Call for proposals in <strong>Florida</strong> Administrative Weekly: Friday, September 18, 2009<br />
PQS Applications Due: Monday, October 19, 2009<br />
Submit Seven (7) bound copies of the required proposal data and one CD copy in Adobe Acrobat<br />
PDF format of the requested qualifications to: Selection Committee, <strong>Florida</strong> <strong>International</strong><br />
<strong>University</strong>, Real Estate Development and Planning, Campus Support Complex, 11555 S.W. 17 th<br />
St., Room #142, Modesto A. Maidique Campus, Miami, <strong>Florida</strong> 33199. Submittals must be<br />
received between 8:30 A.M. and 12:30 P.M. or 1:30 P.M and 4:00 P.M. local time, Monday,<br />
October 19, 2009. Submittals will not be accepted before or after the times and date stated<br />
above.<br />
Facsimile (FAX) submittals are not acceptable and will not be considered.<br />
Shortlist Meeting: Monday, October 26, 2009<br />
Final Presentations and Interviews: Wednesday, November 18, 2009<br />
GENERAL INFORMATION<br />
1. Applicant firms which do not comply with the <strong>University</strong>'s Procedures or deadlines established will not be<br />
considered. All application information received will be retained by the Selection Committee. Responses<br />
received after the stipulated date and time will not be accepted and will be returned unopened to the<br />
Applicant. Applications that do not comply with the instructions set forth and/or do not include the<br />
Qualifying Information required, will be considered incomplete and will not be evaluated.<br />
2. Any change in the schedule or other additional information will be posted on the <strong>FIU</strong> web-site<br />
http://facilities.fiu.edu/projects/BT-877.htm. The web site contains the Contract Form Required by <strong>FIU</strong>.<br />
<strong>FIU</strong> reserves the right to modify the contract form at the time of contract negotiations. Any question or<br />
explanation desired by an applicant regarding project or any part of the process must be requested in<br />
writing to griffith@fiu.edu or via fax 305-348-0579. Responses to questions and requests for information<br />
will be posted on the facilities web site. An effort will be made to respond to all applicant questions;<br />
however, the <strong>University</strong> is not obligated to and may choose not to answer every question. The last day<br />
questions or inquiries will be considered for this project is Wednesday, October 14, 2009 at 12:00 PM.<br />
3. The <strong>University</strong> is not liable for any costs incurred by the Applicants prior to the issuance of an executed<br />
contract. The <strong>University</strong> reserves the right to suspend or discontinue the selection process at any time<br />
and to return or reject any or all submissions of qualifications without obligation to the respondent. The<br />
award of this contract is subject to availability of funds. If additional funding is realized, the <strong>University</strong> has<br />
the option to incorporate additional scope/funding under this contract. Project development is contingent<br />
upon availability of funds.<br />
Stempel Complex Page 6 of 7<br />
SCPH Robert Stempel College of Public Health & Social Work MDCHD Miami-Dade County Health Department ACC Ambulatory Care Center<br />
BT-877 Construction Manager Project Fact Sheet September 18, 2009
<strong>Florida</strong> <strong>International</strong> <strong>University</strong><br />
4. In order to minimize the possibility of unethical pressures or influences on the recommendations of the<br />
Selection Committee, direct contact with the committee members is not permitted. The committee<br />
members are:<br />
Fernando Treviño, Dean Robert Stempel College of Public Health and Social Work<br />
Lilian Rivera, Administrator Miami-Dade County Health Department<br />
Fernando Valverde, Associate Dean for Community and Clinical Affairs Herbert Wertheim<br />
College of Medicine<br />
José A. Rodríguez, RA, Director <strong>Facilities</strong> Operations Analysis<br />
Oscar Irigoyen, RA, Senior Project Manager <strong>Facilities</strong> Construction<br />
Boyce Level, Associate Director <strong>Facilities</strong> <strong>Management</strong> Department<br />
The goal of this committee is to assess the Applicants on an equitable basis. The committee members<br />
(who may be subject to change without notice) shall serve throughout the screening process for a project<br />
until selection is completed.<br />
5. All applicants will be notified of the results of the shortlist in writing. Finalists will be informed of the<br />
interview date and time and will be provided with a copy of the State <strong>University</strong> System’s Construction<br />
<strong>Management</strong> agreement, the <strong>FIU</strong> Building Standards, and additional project information, if available.<br />
6. The Selection Committee will make a recommendation to the President of <strong>Florida</strong> <strong>International</strong> <strong>University</strong>.<br />
All finalists will be notified in writing of the President’s action. Upon approval by the President,<br />
negotiations will be conducted in accordance with Section 287.055, <strong>Florida</strong> Statutes.<br />
7. All team members of the selected firm should clearly address each of the selection criteria as appropriate<br />
within the submittal package.<br />
8. The results of this screening process will be posted at <strong>Facilities</strong> Planning and Construction during regular<br />
business hours on the date listed in the Project Milestones or on the <strong>Facilities</strong> <strong>Management</strong> web site,<br />
http://facilities.fiu.edu/projects/BT-877.htm. Any notification of intent to protest must be made within<br />
seventy-two (72) hours of posting.<br />
9. Further information about the <strong>FIU</strong> Standard Operating Procedure for CM selections, (including scoring<br />
methodology), can be found on the <strong>FIU</strong> <strong>Facilities</strong> site at:<br />
http://facilities.fiu.edu/planning/regulations.htm.<br />
O:\FILES\CMSELECT\CM 2009-2010\BT-877 Stempel Complex\BT-877 Stempel Complex CM Project Fact Sheet.doc<br />
Stempel Complex Page 7 of 7<br />
SCPH Robert Stempel College of Public Health & Social Work MDCHD Miami-Dade County Health Department ACC Ambulatory Care Center<br />
BT-877 Construction Manager Project Fact Sheet September 18, 2009


