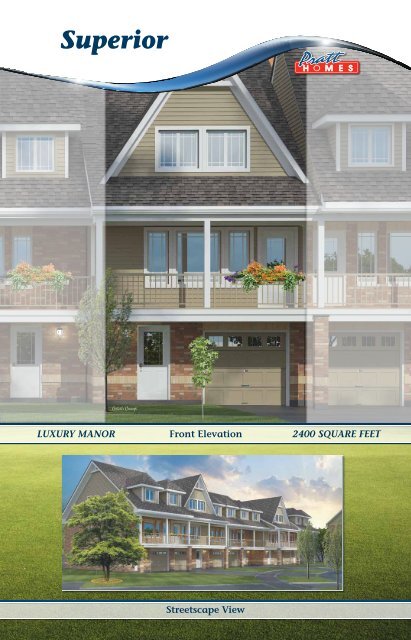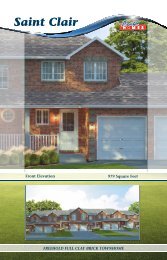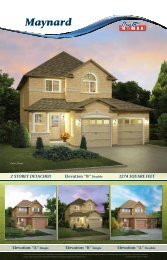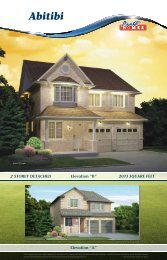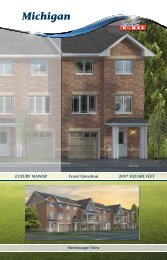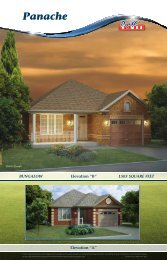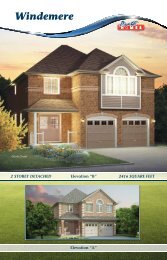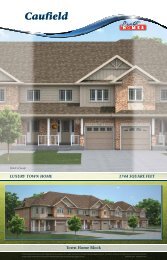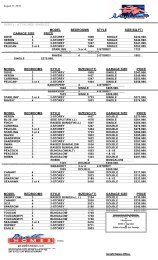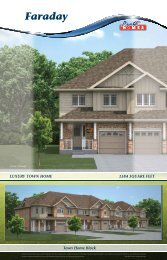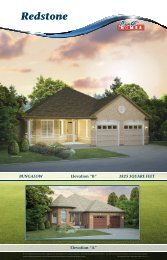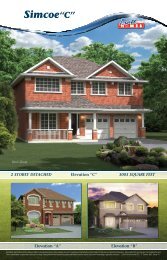Superior - Pratt New Homes Innisfil
Superior - Pratt New Homes Innisfil
Superior - Pratt New Homes Innisfil
Create successful ePaper yourself
Turn your PDF publications into a flip-book with our unique Google optimized e-Paper software.
<strong>Superior</strong><br />
Artist’s Concept<br />
LUXURY MANOR<br />
Front Elevation<br />
2400 SQUARE FEET<br />
Streetscape View
<strong>Superior</strong><br />
Luxury Manor - 2400 Square Feet<br />
T his fabulous Luxury Manor offers a large foyer, three piece<br />
rough in bath and large spare room with a walk out to backyard.<br />
The modern, open concept layout features a large, bright eat in<br />
kitchen.<br />
Spacious great room with walk out to a beautiful covered deck.<br />
Master bedroom has a relaxing three piece ensuite and walk in<br />
closet. Convenient laundry room on bedroom level. Alternate floor<br />
plan includes tandem garage and/or four bedroom plan.<br />
Single Garage Square Feet — 2400<br />
Double Garage (tandem) Square Feet — 2250<br />
Bathrooms — 3 (Main, Ensuite, powder) + rough-in<br />
Laundry— bedroom level<br />
Freehold<br />
raised counter<br />
Bedroom 2<br />
9´4˝ x 14´11˝<br />
bath<br />
Bedroom 3<br />
9´4˝ x 11´2˝<br />
down<br />
Kitchen<br />
19´0˝ x 13´7˝<br />
walk in<br />
closet<br />
ensuite<br />
laundry<br />
Bedroom 1<br />
19´ x 13´11˝<br />
pwdr<br />
half wall<br />
down<br />
Third<br />
Floor<br />
half wall<br />
Dining Room<br />
14´3˝ x 13´2˝<br />
Great Room<br />
19´ x 13´7˝<br />
up<br />
utility<br />
wh<br />
fn<br />
Spare Room<br />
19´ x 20´8˝<br />
Rough-In<br />
3 Piece Bath<br />
Bedroom 1<br />
9´4˝ x 15´1˝<br />
bath<br />
ensuite<br />
WIC<br />
Bedroom 4<br />
9´4˝ x 11´2˝<br />
down<br />
laundry<br />
optional<br />
door<br />
half wall<br />
Garage<br />
19´3˝ x 10´1˝<br />
Bedroom 2<br />
9´4˝ x 13´11˝<br />
Bedroom 3<br />
9´4˝ x 13´11˝<br />
up<br />
half wall<br />
Third Floor<br />
4 bdrm option<br />
Tandem Garage Option<br />
Total Sq. Ft. 2250<br />
optional<br />
door<br />
Covered Deck<br />
19´7˝ x 8´3˝<br />
foyer<br />
Covered<br />
19´7˝ x 8´3˝<br />
Second Floor<br />
First Floor<br />
Front Elevation<br />
Rear Elevation<br />
All material, specifications and floor plans are subject to change without notice. House renderings are artists' conception and may be built as a mirror image. All floor plans are approximate dimensions. Actual usable floor space may vary from the stated floor area.<br />
Colour representations are approximate and subject to change. Municipal Architectural Controls may require modification to exterior material used, exterior house design, appearance and colours. ©<strong>Pratt</strong> <strong>Homes</strong> Jan 2012 Luxury Manor 2400 <strong>Superior</strong>


