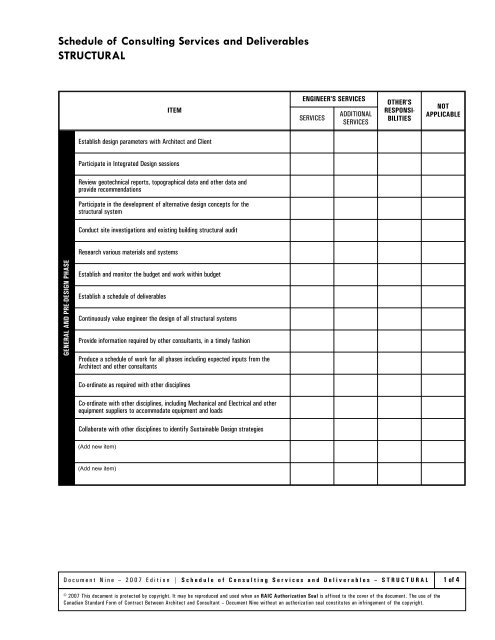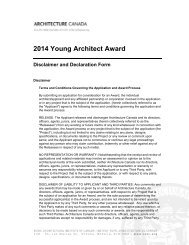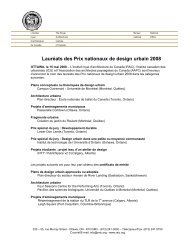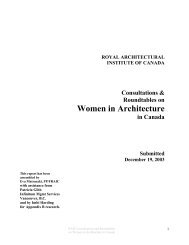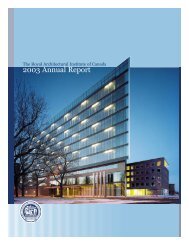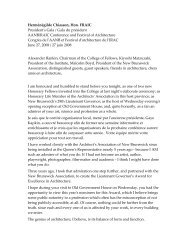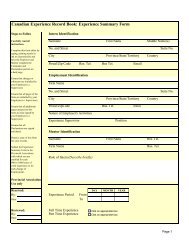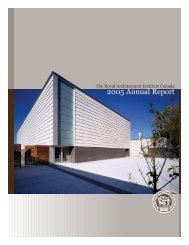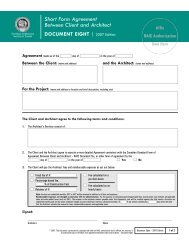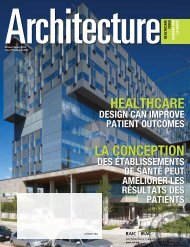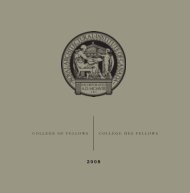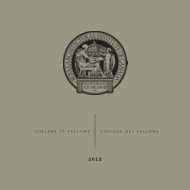Schedule of Consulting Services and Deliverables STRUCTURAL
Schedule of Consulting Services and Deliverables STRUCTURAL
Schedule of Consulting Services and Deliverables STRUCTURAL
You also want an ePaper? Increase the reach of your titles
YUMPU automatically turns print PDFs into web optimized ePapers that Google loves.
<strong>Schedule</strong> <strong>of</strong> <strong>Consulting</strong> <strong>Services</strong> <strong>and</strong> <strong>Deliverables</strong><br />
<strong>STRUCTURAL</strong><br />
ITEM<br />
ENGINEER'S SERVICES<br />
SERVICES<br />
ADDITIONAL<br />
SERVICES<br />
OTHER'S<br />
RESPONSI-<br />
BILITIES<br />
NOT<br />
APPLICABLE<br />
Establish design parameters with Architect <strong>and</strong> Client<br />
Participate in Integrated Design sessions<br />
Review geotechnical reports, topographical data <strong>and</strong> other data <strong>and</strong><br />
provide recommendations<br />
Participate in the development <strong>of</strong> alternative design concepts for the<br />
structural system<br />
Conduct site investigations <strong>and</strong> existing building structural audit<br />
Research various materials <strong>and</strong> systems<br />
GENERAL AND PRE-DESIGN PHASE<br />
Establish <strong>and</strong> monitor the budget <strong>and</strong> work within budget<br />
Establish a schedule <strong>of</strong> deliverables<br />
Continuously value engineer the design <strong>of</strong> all structural systems<br />
Provide information required by other consultants, in a timely fashion<br />
Produce a schedule <strong>of</strong> work for all phases including expected inputs from the<br />
Architect <strong>and</strong> other consultants<br />
Co-ordinate as required with other disciplines<br />
Co-ordinate with other disciplines, including Mechanical <strong>and</strong> Electrical <strong>and</strong> other<br />
equipment suppliers to accommodate equipment <strong>and</strong> loads<br />
Collaborate with other disciplines to identify Sustainable Design strategies<br />
Document Nine – 2007 Edition | <strong>Schedule</strong> <strong>of</strong> <strong>Consulting</strong> <strong>Services</strong> <strong>and</strong> <strong>Deliverables</strong> – <strong>STRUCTURAL</strong> 1 <strong>of</strong> 4<br />
© 2007 This document is protected by copyright. It may be reproduced <strong>and</strong> used when an RAIC Authorization Seal is affixed to the cover <strong>of</strong> the document. The use <strong>of</strong> the<br />
Canadian St<strong>and</strong>ard Form <strong>of</strong> Contract Between Architect <strong>and</strong> Consultant – Document Nine without an authorization seal constitutes an infringement <strong>of</strong> the copyright.
ITEM<br />
ENGINEER'S SERVICES<br />
SERVICES<br />
ADDITIONAL<br />
SERVICES<br />
OTHER'S<br />
RESPONSI-<br />
BILITIES<br />
NOT<br />
APPLICABLE<br />
Coordinate with Architect to develop concepts for significant visually<br />
apparent structures<br />
Finalize structural design concept<br />
SCHEMATIC DESIGN PHASE<br />
Develop floor plans indicating:<br />
• structural bay sizes<br />
• approximate sizes <strong>of</strong> important structural members including columns <strong>and</strong><br />
beams<br />
• location <strong>and</strong> basic layout <strong>of</strong> all major bearing walls<br />
• seismic <strong>and</strong> wind bracing concepts<br />
Develop phasing <strong>and</strong> staging plans<br />
Source sample finishes to exposed structural components<br />
Provide system descriptions, calculations <strong>and</strong> design assumptions<br />
Prepare an Outline Specification<br />
Prepare a cost estimate for the structural framing system<br />
Coordinate structural elements, sizes <strong>and</strong> locations with Architect<br />
Refine visually significant structural elements with Architect<br />
Review civil engineering design for site <strong>and</strong> other requirements that might impact<br />
building structure<br />
DESIGN DEVELOPMENT PHASE<br />
Describe any phasing <strong>and</strong> staging <strong>of</strong> work<br />
Review design <strong>and</strong> loads from mechanical structures including cooling tower,<br />
transformers, pads, fuel, gas storage, <strong>and</strong> vaults – above or below grade <strong>and</strong><br />
incorporate requirements into structural design<br />
Coordinate loads <strong>and</strong> placement <strong>of</strong> all equipment, tanks, etc.<br />
Describe criteria <strong>and</strong> placement <strong>of</strong> reinforcing steel<br />
Describe design criteria <strong>of</strong> all vertical <strong>and</strong> horizontal loads <strong>and</strong> lateral load<br />
resisting system<br />
Describe wind uplift forces<br />
Document Nine – 2007 Edition | <strong>Schedule</strong> <strong>of</strong> <strong>Consulting</strong> <strong>Services</strong> <strong>and</strong> <strong>Deliverables</strong> – <strong>STRUCTURAL</strong> 2 <strong>of</strong> 4<br />
© 2007 This document is protected by copyright. It may be reproduced <strong>and</strong> used when an RAIC Authorization Seal is affixed to the cover <strong>of</strong> the document. The use <strong>of</strong> the<br />
Canadian St<strong>and</strong>ard Form <strong>of</strong> Contract Between Architect <strong>and</strong> Consultant – Document Nine without an authorization seal constitutes an infringement <strong>of</strong> the copyright.
ITEM<br />
ENGINEER'S SERVICES<br />
SERVICES<br />
ADDITIONAL<br />
SERVICES<br />
OTHER'S<br />
RESPONSI-<br />
BILITIES<br />
NOT<br />
APPLICABLE<br />
Prepare documents for review <strong>and</strong> coordination at the following milestones:<br />
• 30% completion<br />
• 60% completion<br />
• 90% completion<br />
• Final Construction Documents<br />
Construction Documents shall include Structural Drawings as follows:<br />
• <strong>Schedule</strong>s <strong>and</strong> placement <strong>of</strong> reinforcing steel<br />
• Sequence <strong>of</strong> Work<br />
CONSTRUCTION DOCUMENTS PHASE (part 1 <strong>of</strong> 2)<br />
• Expansion, construction <strong>and</strong> control joints<br />
• Foundation plans, including<br />
– locations <strong>of</strong> foundations <strong>and</strong> sizes <strong>of</strong> columns, piers, <strong>and</strong><br />
special equipment<br />
– bearing elevations <strong>of</strong> foundations, allowable soils or rock bearing values<br />
– locations <strong>of</strong> services<br />
– details <strong>of</strong> foundations, foundation walls, grade beams <strong>and</strong> underpinning<br />
• Dewatering system<br />
• Framing plans <strong>of</strong> floors, ro<strong>of</strong>s <strong>and</strong> ancillary structures at all levels including,<br />
– sizes <strong>and</strong> locations <strong>of</strong> all members;<br />
– all openings <strong>and</strong> framing details;<br />
– elevation datum <strong>of</strong> finished <strong>and</strong> rough floors;<br />
– direct forces, moments, shears or torsion required for the preparation<br />
<strong>of</strong> shop drawings <strong>and</strong> detailed drawings;<br />
– design mark <strong>of</strong> each member;<br />
– structurally derived dimensions;<br />
– reinforcing bar schedules with fabrication <strong>and</strong> placing criteria;<br />
– all details describing sp<strong>and</strong>rel conditions, framing conditions, conditions<br />
at changes in elevation, intersection <strong>of</strong> different structural materials.<br />
• Column <strong>Schedule</strong>s including,<br />
– level <strong>of</strong> bottom <strong>of</strong> columns;<br />
– member sizes;<br />
– placement details for reinforced concrete columns;<br />
– splice locations for structural steel columns;<br />
– column loads <strong>and</strong> moments to be resisted.<br />
• Structural details <strong>of</strong> masonry bearing or reinforced concrete shear walls<br />
including details <strong>and</strong> reinforcing <strong>of</strong> all openings<br />
• Truss elevations <strong>and</strong> details, including direct forces, moments, shears, <strong>and</strong><br />
torsions to be resisted by each member<br />
Document Nine – 2007 Edition | <strong>Schedule</strong> <strong>of</strong> <strong>Consulting</strong> <strong>Services</strong> <strong>and</strong> <strong>Deliverables</strong> – <strong>STRUCTURAL</strong> 3 <strong>of</strong> 4<br />
© 2007 This document is protected by copyright. It may be reproduced <strong>and</strong> used when an RAIC Authorization Seal is affixed to the cover <strong>of</strong> the document. The use <strong>of</strong> the<br />
Canadian St<strong>and</strong>ard Form <strong>of</strong> Contract Between Architect <strong>and</strong> Consultant – Document Nine without an authorization seal constitutes an infringement <strong>of</strong> the copyright.
ITEM<br />
ENGINEER'S SERVICES<br />
SERVICES<br />
ADDITIONAL<br />
SERVICES<br />
OTHER'S<br />
RESPONSI-<br />
BILITIES<br />
NOT<br />
APPLICABLE<br />
CONSTRUCTION<br />
DOCUMENTS PHASE<br />
(part 2 <strong>of</strong> 2)<br />
• Slabs on grade or otherwise indicating thickness, reinforcement<br />
locations, method <strong>of</strong> jointing, major pits <strong>and</strong> recesses<br />
• Specifications<br />
• Provide Letters <strong>of</strong> Assurance (B.C., Alberta; as applicable)<br />
BIDDING AND<br />
NEGOTIATION<br />
PHASE<br />
Review <strong>and</strong> report on bids from subcontractors <strong>of</strong> structural systems<br />
Review <strong>and</strong> provide recommendations on alternatives<br />
Review Construction <strong>Schedule</strong><br />
Prepare Supplementary Details <strong>and</strong> Instructions<br />
CONSTRUCTION PHASE – CONTRACT ADMINISTRATION<br />
Review Shop Drawings<br />
Contract Document Interpretation<br />
Review Contractors Requests for Payment<br />
Prepare Change Orders<br />
Conduct General Review/Field Review<br />
Participate <strong>and</strong> review all testing <strong>and</strong> inspection as requested by Architect<br />
Review documentation at project completion<br />
Conduct twelve month warranty review<br />
Provide Letters <strong>of</strong> Assurance (B.C., Alberta; as applicable)<br />
Document Nine – 2007 Edition | <strong>Schedule</strong> <strong>of</strong> <strong>Consulting</strong> <strong>Services</strong> <strong>and</strong> <strong>Deliverables</strong> – <strong>STRUCTURAL</strong> 4 <strong>of</strong> 4<br />
© 2007 This document is protected by copyright. It may be reproduced <strong>and</strong> used when an RAIC Authorization Seal is affixed to the cover <strong>of</strong> the document. The use <strong>of</strong> the<br />
Canadian St<strong>and</strong>ard Form <strong>of</strong> Contract Between Architect <strong>and</strong> Consultant – Document Nine without an authorization seal constitutes an infringement <strong>of</strong> the copyright.


