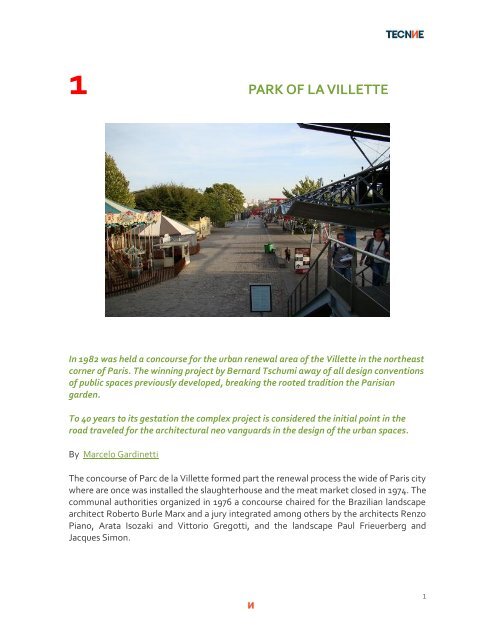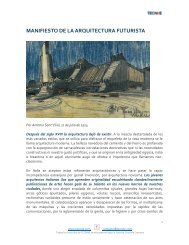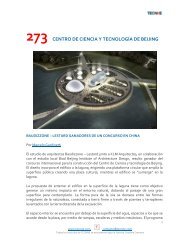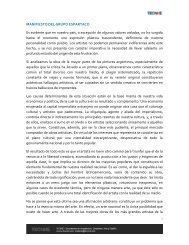1 park of la villette - Tecnne
1 park of la villette - Tecnne
1 park of la villette - Tecnne
You also want an ePaper? Increase the reach of your titles
YUMPU automatically turns print PDFs into web optimized ePapers that Google loves.
1 PARK OF LA VILLETTE<br />
In 1982 was held a concourse for the urban renewal area <strong>of</strong> the Villette in the northeast<br />
corner <strong>of</strong> Paris. The winning project by Bernard Tschumi away <strong>of</strong> all design conventions<br />
<strong>of</strong> public spaces previously developed, breaking the rooted tradition the Parisian<br />
garden.<br />
To 40 years to its gestation the complex project is considered the initial point in the<br />
road traveled for the architectural neo vanguards in the design <strong>of</strong> the urban spaces.<br />
By Marcelo Gardinetti<br />
The concourse <strong>of</strong> Parc de <strong>la</strong> Villette formed part the renewal process the wide <strong>of</strong> Paris city<br />
where are once was installed the s<strong>la</strong>ughterhouse and the meat market closed in 1974. The<br />
communal authorities organized in 1976 a concourse chaired for the Brazilian <strong>la</strong>ndscape<br />
architect Roberto Burle Marx and a jury integrated among others by the architects Renzo<br />
Piano, Arata Isozaki and Vittorio Gregotti, and the <strong>la</strong>ndscape Paul Frieuerberg and<br />
Jacques Simon.<br />
1
Is presented 472 projects <strong>of</strong> which the jury selected 9 for a second phase. Finally, in March<br />
<strong>of</strong> 1983 by not reach consensus for any works the jury decided reward to design by<br />
Tschumi who obtained the most votes.<br />
Of the original elements constituting the p<strong>la</strong>ce were maintained the “Grande Halle” and<br />
the channel de L’ourrcq. The winner project based his proposal in the creation <strong>of</strong> a <strong>la</strong>rge<br />
urban area that despites the changes suffered from the awards to the final draft<br />
maintained the essence <strong>of</strong> his conception.<br />
The architecture <strong>of</strong> the <strong>park</strong> is considered by its author as “architecture <strong>of</strong> signifier more<br />
than the significance”. The result <strong>of</strong> the project is product <strong>of</strong> simultaneous design<br />
processes from analysis and decomposition <strong>of</strong> the program in a series <strong>of</strong> fragments and<br />
its reorganization around autonomous systems and the definition <strong>of</strong> movement <strong>of</strong> the<br />
site. From these operations are defined the three systems that structure:<br />
• An objects system represented by points<br />
• A movement system represented by lines<br />
• A spaces system represented by surfaces<br />
2
The <strong>la</strong>yer or system <strong>of</strong> point is constituted by a grid <strong>of</strong> 120 x 120 meters that eliminates<br />
any hierarchy within the structure <strong>of</strong> the <strong>park</strong> treating the whole as a uniform grid. The<br />
points <strong>of</strong> intersection determine where are localized the references built, the “Folies”.<br />
The second <strong>la</strong>yer constructed by lines is represented by the galleries. The third <strong>la</strong>yer <strong>of</strong><br />
surface is represented by the areas <strong>of</strong> pavement, grass and trees.<br />
The superposition <strong>of</strong> the three systems leads to situations at random and conflict. Giving<br />
from to the spatial structure <strong>of</strong> the <strong>park</strong> a progression to the text <strong>of</strong> <strong>la</strong>ndscape Michael<br />
Corajoud, who in analogy to Archimedes palimpsest defined the contemporary <strong>park</strong> as a<br />
superposition superposition <strong>of</strong> the trace <strong>of</strong> the English <strong>park</strong> on the trace <strong>of</strong> the French<br />
<strong>park</strong>.<br />
The Folies are designed from a cube structure <strong>of</strong> 10,80 x 10,80 meters with different<br />
formal processes. According Tschumi, the Folies may originate from a programmatic<br />
operation and vary over time, or a combination formally from the deconstruction <strong>of</strong> the<br />
cube in confined space or moving elements represented as ramps o steps.<br />
The Folies are the major milestone in space originated in the attraction <strong>of</strong> the red and its<br />
repetitive feature in the <strong>park</strong>. Of the 35 Folies projected were built 26, the majority<br />
contains specific functions. The galleries that run site from north to south parallel to<br />
Grande Halle, is a <strong>la</strong>rge pergo<strong>la</strong> wavy that accentuates the sense <strong>of</strong> movement and the<br />
gallery which crosses from east to west runs parallel to the <strong>la</strong>rge channel as elevate<br />
walkway connecting different Folies.<br />
3
The gardens surfaces are organized trace that contain activities and are part <strong>of</strong> a<br />
cinematic tour organized between the coordinate axes and the <strong>la</strong>rge geometries. Each<br />
garden covers approximately 600m2 differentiating traditional gardens <strong>of</strong> the host<br />
children’s activities and spaces for recreation.<br />
To col<strong>la</strong>borate on the project Bernard Tschumi invites the architects Nouvel, Eisenman,<br />
Piñon y Viap<strong>la</strong>na and other, however part <strong>of</strong> the works not materialize for the rescission<br />
prevailing in France in those years.<br />
Today the <strong>park</strong> encompasses 35 hectares in an area <strong>of</strong> 55 hectares, that contains in the far<br />
north the “Cite des Sciences e l’Industrie” projected in the structure <strong>of</strong> the old disused<br />
s<strong>la</strong>ughterhouse, and the “Geodé”, an huge mirror ball witch host a cinema hemispheric <strong>of</strong><br />
1.000 m2, both works by Adrien Fainsilber opened in 1986, and in the southern the<br />
“Grande Halle de La Villette”, a structure for the sale <strong>of</strong> livestock constructed in 1867 by<br />
Jules de Meridol and the “Cite de <strong>la</strong> Musique”, work by Christian de Portzamparc in 1995<br />
that houses the museum <strong>of</strong> music an amphitheater and a concert hall.<br />
The Parc de La Villette is an urban space <strong>of</strong> many references which is by features and<br />
content is one <strong>of</strong> the most important public spaces designed in recent decades and a<br />
reference model <strong>of</strong> the conformation <strong>of</strong> the XXI century urban space.<br />
4
MEMORIA DE LOS AUTORES<br />
“The design for the Parc de <strong>la</strong> Villette was selected from over 470 international competitors.<br />
The objectives <strong>of</strong> the competition were both to mark the vision <strong>of</strong> an era and to act upon the<br />
future economic and cultural development <strong>of</strong> a key area in Paris. As described in the<br />
competition, La Villette was not intended as a simple <strong>la</strong>ndscape replica; on the contrary, the<br />
brief for this “urban <strong>park</strong> for the 21st century” developed a complex program <strong>of</strong> cultural and<br />
entertainment facilities.<br />
La Villette could be conceived <strong>of</strong> as one <strong>of</strong> the <strong>la</strong>rgest buildings ever constructed — a<br />
discontinuous building but a single structure nevertheless, over<strong>la</strong>pping the site’s existing<br />
features and articu<strong>la</strong>ting new activities. It opposes the <strong>la</strong>ndscape notion <strong>of</strong> Olmstead,<br />
widespread during the 19th century, that “in the <strong>park</strong>, the city is not supposed to exist.”<br />
Instead, it proposes a social and cultural <strong>park</strong> with activities that include workshops,<br />
gymnasium and bath facilities, p<strong>la</strong>ygrounds, exhibitions, concerts, science experiments,<br />
games and competitions, in addition to the Museum <strong>of</strong> Science and Technology and the City<br />
<strong>of</strong> Music on the site. At night during the summer, the broad p<strong>la</strong>ying fields become an openair<br />
movie theater for 3,000 spectators. The <strong>park</strong> currently accommodates around eight<br />
million visitors a year.” Bernard Tschumi Architects<br />
Fotografías: ©Marcelo Gardinetti<br />
Drawings: Gentileza ©Bernard Tschumi Architects<br />
Published in TECNNE ©Marcelo Gardinetti<br />
Marzo de 2012.<br />
Site <strong>of</strong> Architecture, Urbanism, Art and Design<br />
5





