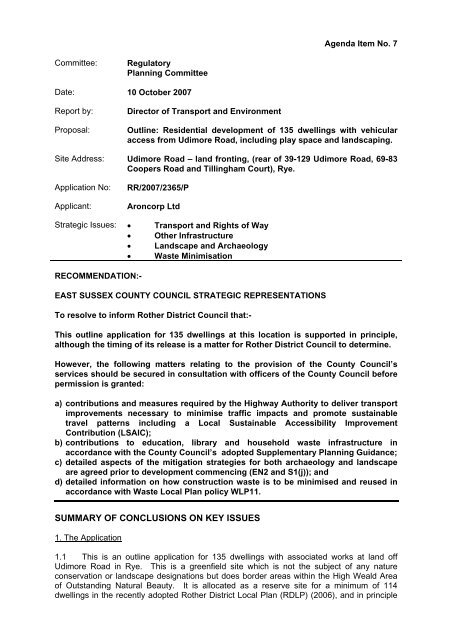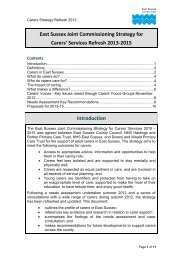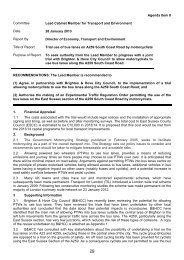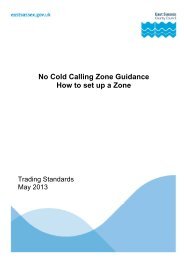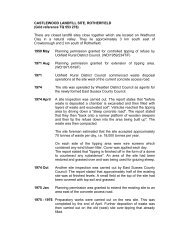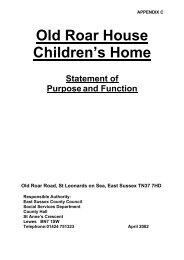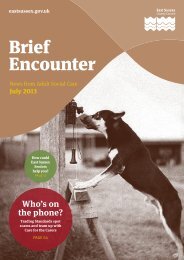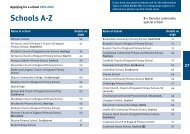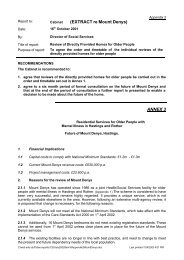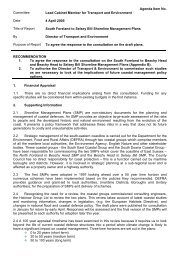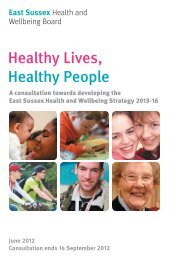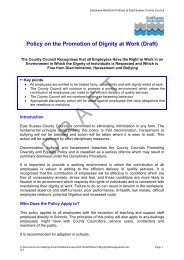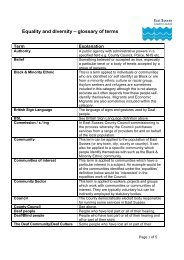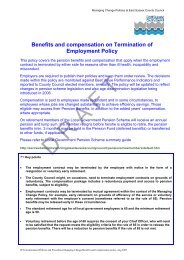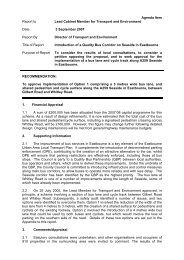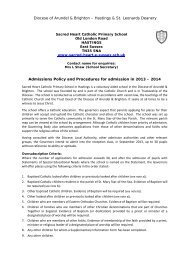Item 7 - Land fronting Udimore Road, Rye - East Sussex County ...
Item 7 - Land fronting Udimore Road, Rye - East Sussex County ...
Item 7 - Land fronting Udimore Road, Rye - East Sussex County ...
Create successful ePaper yourself
Turn your PDF publications into a flip-book with our unique Google optimized e-Paper software.
Agenda <strong>Item</strong> No. 7<br />
Committee:<br />
Regulatory<br />
Planning Committee<br />
Date: 10 October 2007<br />
Report by:<br />
Proposal:<br />
Director of Transport and Environment<br />
Outline: Residential development of 135 dwellings with vehicular<br />
access from <strong>Udimore</strong> <strong>Road</strong>, including play space and landscaping.<br />
Site Address: <strong>Udimore</strong> <strong>Road</strong> – land <strong>fronting</strong>, (rear of 39-129 <strong>Udimore</strong> <strong>Road</strong>, 69-83<br />
Coopers <strong>Road</strong> and Tillingham Court), <strong>Rye</strong>.<br />
Application No:<br />
Applicant:<br />
RR/2007/2365/P<br />
Aroncorp Ltd<br />
Strategic Issues: • Transport and Rights of Way<br />
• Other Infrastructure<br />
• <strong>Land</strong>scape and Archaeology<br />
• Waste Minimisation<br />
RECOMMENDATION:-<br />
EAST SUSSEX COUNTY COUNCIL STRATEGIC REPRESENTATIONS<br />
To resolve to inform Rother District Council that:-<br />
This outline application for 135 dwellings at this location is supported in principle,<br />
although the timing of its release is a matter for Rother District Council to determine.<br />
However, the following matters relating to the provision of the <strong>County</strong> Council’s<br />
services should be secured in consultation with officers of the <strong>County</strong> Council before<br />
permission is granted:<br />
a) contributions and measures required by the Highway Authority to deliver transport<br />
improvements necessary to minimise traffic impacts and promote sustainable<br />
travel patterns including a Local Sustainable Accessibility Improvement<br />
Contribution (LSAIC);<br />
b) contributions to education, library and household waste infrastructure in<br />
accordance with the <strong>County</strong> Council’s adopted Supplementary Planning Guidance;<br />
c) detailed aspects of the mitigation strategies for both archaeology and landscape<br />
are agreed prior to development commencing (EN2 and S1(j)); and<br />
d) detailed information on how construction waste is to be minimised and reused in<br />
accordance with Waste Local Plan policy WLP11.<br />
SUMMARY OF CONCLUSIONS ON KEY ISSUES<br />
1. The Application<br />
1.1 This is an outline application for 135 dwellings with associated works at land off<br />
<strong>Udimore</strong> <strong>Road</strong> in <strong>Rye</strong>. This is a greenfield site which is not the subject of any nature<br />
conservation or landscape designations but does border areas within the High Weald Area<br />
of Outstanding Natural Beauty. It is allocated as a reserve site for a minimum of 114<br />
dwellings in the recently adopted Rother District Local Plan (RDLP) (2006), and in principle
the application, therefore, is supported. The Local Plan seeks to phase the site’s release<br />
towards the end of the plan period (2011), but the precise timing of this is a matter for Rother<br />
District Council to determine.<br />
2. Transport and Rights of Way<br />
2.1 Access to the development site and the traffic impacts arising from this outline<br />
proposal are considered acceptable, subject to securing the detailed design of the<br />
roundabout as recommended by the stage one safety audit. The <strong>County</strong> Council as Highway<br />
Authority will require a Local Sustainable Accessibility Improvement Contribution (LSAIC)<br />
from the development to spend on local measures in order to provide for the transport<br />
demand that the development would create. Contributions will also be sought for<br />
improvements to rights of way and bus services.<br />
3. Other Infrastructure<br />
3.1 The development will put additional demands on other <strong>County</strong> Council infrastructure<br />
in the <strong>Rye</strong> area including nursery school, library and waste facilities. Contributions should<br />
therefore be secured for additional <strong>County</strong> Council infrastructure requirements, as advised in<br />
detail by the <strong>County</strong> Council’s Development Contributions Co-ordinator.<br />
4. <strong>Land</strong>scape and Archaeology<br />
4.1 The proposal is generally acceptable in landscape terms provided the illustrative<br />
layout accompanying the application is maintained in subsequent detailed applications. In<br />
order to secure the new landscape structure, which mitigates impact on the wider AONB<br />
landscape, the developer should enter into a section 106 agreement with Rother District<br />
Council to contain the development and fund the on going management of the landscape<br />
areas. <strong>County</strong> Council officers are happy to provide advice as the detailed application is<br />
developed. The development could potentially reveal archaeological remains therefore a<br />
suitable condition should be sought to secure a detailed archaeological mitigation scheme to<br />
be developed between the applicants and Rother District Council.<br />
5. Waste Minimisation<br />
5.1 Any development on this site should minimise waste generation arising from<br />
construction in accordance with policies in the Waste Local Plan and the Construction and<br />
Demolition Waste Supplementary Planning Document. The applicant, therefore, must<br />
provide a site waste management plan to ensure that as far as possible construction and<br />
demolition waste can be dealt with on site or can be recycled and reused.<br />
RUPERT CLUBB<br />
Director of Transport and Environment<br />
2 October 2007<br />
Contact Officer: Ellen Reith 01273 481708<br />
Local Member: Councillor Keith Glazier<br />
BACKGROUND DOCUMENTS<br />
<strong>East</strong> <strong>Sussex</strong> and Brighton & Hove Structure Plan (1991-2011)<br />
<strong>East</strong> <strong>Sussex</strong> and Brighton & Hove Waste Local Plan (2006)<br />
Email from Senior <strong>Land</strong>scape Architect – 14/09/07<br />
Email from the <strong>County</strong> Ecologist – 17/09/07<br />
Email from the <strong>County</strong> Archaeologist – 19/09/07<br />
Development Contributions Coordinator’s response to Rother DC – 21/09/07<br />
Highway Authority HT401 – 28/09/07
APPENDIX<br />
CONSIDERATION OF THE ISSUES<br />
1. Site<br />
1.1 This is a greenfield site on the western edge of <strong>Rye</strong> that lies within the local plan’s<br />
defined development boundary and includes an allocation for housing development. The site<br />
is bounded by existing residential development to the south east that follows the <strong>Udimore</strong><br />
<strong>Road</strong> (B2089) and to the north east by the Tillingham Estate. Part of the site at the southern<br />
end has direct frontage to the <strong>Udimore</strong> <strong>Road</strong> itself. To the north and west of the site is open<br />
countryside.<br />
1.2 The site is in agricultural use, consisting entirely of pasture in fields divided by<br />
hedgerows, some of which contain standard trees. The site is not the subject of any nature<br />
conservation or landscape designations, but the north western part of the site adjoins the<br />
High Weald Area of Outstanding Natural Beauty (AONB).<br />
1.3 The site falls gently from west to east and includes part of a minor valley with a water<br />
course. The southern end of the site is the most prominent from the surrounding landscape.<br />
2. The Proposal<br />
2.1 The proposal is an outline planning application for 135 dwellings on 3.8 hectares of<br />
the site which is 10.87 hectares in total. The dwellings will be at a net density of 35.5<br />
dwellings per hectare and some 40% would be affordable homes. The remainder of the site<br />
is proposed for play space, open space and landscaping. Permission is also being sought<br />
for a new access from <strong>Udimore</strong> <strong>Road</strong> in the form of a lit mini roundabout.<br />
2.2 The indicative layout of the site locates the housing mainly within the centre of the<br />
site immediately north of residential development <strong>fronting</strong> <strong>Udimore</strong> <strong>Road</strong> and away from the<br />
boundary to the west with the High Weald AONB. Layout, scale, appearance, landscaping<br />
are to be dealt with at the subsequent reserved matters stage.<br />
3. Comments / Appraisal<br />
3.1 The key strategic planning issues of relevance to this application are:<br />
• transport and rights of way<br />
• other infrastructure<br />
• landscape and archaeology<br />
• waste minimisation<br />
Development Plan Policy<br />
3.2 The adopted Rother District Local Plan (RDLP) 2006 allocates 3.8 hectares of the<br />
land north of <strong>Udimore</strong> <strong>Road</strong> for housing, (policy RY5). The local plan considers that the site<br />
is suitable for a minimum of 114 dwellings to be at a density of at least 30 dwellings per<br />
hectare, of which 40% are to be affordable. The remainder of the site is identified for<br />
landscaping, amenity land and public open space. Access is to be provided via a mini<br />
roundabout to <strong>Udimore</strong> <strong>Road</strong>.<br />
3.3 The site is covered also by RDLP phasing policy DS6 which controls the release of<br />
allocated residential sites for development. The site is identified as a reserve site that will<br />
only be released if it is found necessary to meet the Structure Plan housing requirements up<br />
to 2011. The underlying aim of the policy is to minimise greenfield land take if sufficient
ownfield windfall sites come forward. Rother District Council is currently assessing<br />
whether a case exists for the site to be released now.<br />
3.4 The outline application broadly accords with the requirements of the site specific<br />
policy in the adopted local plan. The allocation of the site in the local plan forms part of an<br />
agreed strategy that, if necessary, should be released to meet Structure Plan housing<br />
requirements (policy H1). The principle of development of the site therefore can be<br />
supported. The precise timing of the site’s release however, is a matter for Rother District to<br />
resolve.<br />
Transport and Rights of Way<br />
3.5 Structure Plan policies S1(c) & (d), TR1(h) and TR3 require development proposals<br />
not to create or perpetuate unacceptable traffic or transport conditions, that new<br />
development should be accessible by a variety of modes of transport and that development<br />
proposals should provide for the transport demand that they create.<br />
3.6 The proposal conforms to RDLP site policy RY5 regarding access which states that<br />
vehicular access should be from <strong>Udimore</strong> <strong>Road</strong>, opposite Cadborough Farm, and in the form<br />
of a new mini roundabout. The Highway Authority is satisfied that the proposed roundabout<br />
and will operate satisfactorily with the amount of traffic generated by the development,<br />
subject to securing the detailed design of the roundabout as recommended by the stage one<br />
safety audit.<br />
3.7 To provide residents of the new development with access to a satisfactory public<br />
transport service the Highway Authority requires contributions towards bus services and<br />
improvements to bus stops along <strong>Udimore</strong> <strong>Road</strong>. Contributions will also be sought for the<br />
upgrade of rights of way, both to provide safe and appropriate routes to and from the site<br />
and to improve the existing rights of way network in the <strong>Rye</strong> area to accommodate the<br />
general increase of use arising from the development.<br />
3.8 The Highway Authority will require a Local Sustainable Accessibility Improvement<br />
Contribution (LSAIC) to mitigate the transport impacts of the development. This will be spent<br />
on measures identified in the <strong>Rye</strong> Local Area Transport Strategy including improvements for<br />
pedestrians and bus users around <strong>Rye</strong> railway station.<br />
Other infrastructure<br />
3.9 The <strong>County</strong> Council’s Development Contributions Co-ordinator is providing detailed<br />
advice on the infrastructure contributions required from this residential development to meet<br />
the additional demands on <strong>County</strong> Council infrastructure in the <strong>Rye</strong> area (policy S3).<br />
3.10 The <strong>County</strong> Council’s Director of Children’s Services advises that existing primary<br />
and secondary schools are capable of accommodating the additional demands for places<br />
that would arise from the proposed development. However, existing nursery facilities<br />
serving the area would not have sufficient capacity available to accommodate children<br />
arising from the new housing. Therefore, the proposed development should contribute<br />
towards additional nursery places.<br />
3.11 Contributions will also be sought towards library and household waste provision in<br />
accordance with the <strong>County</strong> Council’s Supplementary Planning Guidance on Development<br />
Contributions. Though the existing <strong>Rye</strong> Library would not be able to meet the demands from<br />
the new development, there are proposals to relocate the service. Therefore, contributions<br />
towards increasing capacity at the new library premises should be provided. Contributions<br />
to improvements of facilities at Mountfield Household Waste Recycling site, which serves the<br />
area the proposed development is within, are required to accommodate the additional<br />
demands the proposed development would generate.
<strong>Land</strong>scape and archaeology<br />
3.12 The site, though not within the High Weald AONB, does adjoin it and the site’s<br />
topography also means that any development here has the potential for visual impact on the<br />
surrounding AONB. The Structure Plan requires that the quality and character of the AONB<br />
landscape is to be conserved and enhanced (policy EN2). This includes minimising the<br />
impact of any development close to them and affecting their setting. Also development will<br />
be carefully controlled that would have a significantly adverse effect on established views<br />
(policy EN3).<br />
3.13 A <strong>Land</strong>scape and Visual Assessment of this outline proposal accompanies the<br />
application and I consider the scheme is generally acceptable in landscape terms. However,<br />
to minimise its impact on the wider AONB landscape it is essential that the development is<br />
contained and an appropriate landscape buffer zone is provided and maintained within the<br />
application site. Therefore, it is recommended that should the District Council be minded to<br />
approve this application, the developer should enter into a section 106 planning agreement<br />
with Rother District Council to secure an appropriate new landscape structure, to prevent<br />
any future development and to fund the on going management of the landscape areas.<br />
3.14 Whist it is acknowledged that this is an outline application with layout and<br />
landscaping being reserved for subsequent detailed applications, there is concern that the<br />
positioning of the access road, shown on the illustrative layout, would unnecessarily impact<br />
adversely on the surrounding AONB. Consequently I would advise that the road should be<br />
realigned closer to the new urban edge to reduce its visibility. <strong>County</strong> Council landscape<br />
officers are happy to provide further advice as the detailed application is developed.<br />
3.15 A habitats survey accompanies the application. I agree with its overall conclusions<br />
and am satisfied that all the necessary surveys have been undertaken. Rother District<br />
Council should satisfy itself that the any approval complies with guidance under Planning<br />
Policy Statement 9 and the duty under Section 40 of the Natural Environment and Rural<br />
Communities Act 2006 to enhance biodiversity.<br />
3.16 No archaeological assessment has been provided with the application. <strong>County</strong><br />
Council records show that there are presently no recorded archaeological sites within the<br />
development area. However, there is a general level of archaeological remains in the<br />
surrounding area, so it is possible that development on the site could impact on potential<br />
archaeological remains. Consequently a standard condition should be attached to any<br />
permission to ensure that no development shall take place until the implementation of a<br />
programme of archaeological investigation which has been agreed by the Rother District<br />
Council in consultation with the <strong>County</strong> Archaeologist, (policy S1(j)).<br />
Waste minimisation<br />
3.17 Construction activity generates a considerable amount of waste and the<br />
management of such waste should be an active feature of all development. Any proposal of<br />
development on this site should require the developer to minimise waste generation arising<br />
from construction as far as practicable and consider its reuse on site. Waste Local Plan<br />
policy WLP11 and the Construction and Demolition Waste Supplementary Planning<br />
Document clearly establish the requirements for developers to minimise waste generated by<br />
development. Before permission is given the applicant must provide information on how<br />
construction waste is to be minimised.
Paragraph 7 Consultation<br />
RR/2007/2365<br />
´<br />
Application site<br />
Gibbet Marsh<br />
Cadborough Cliff<br />
Development<br />
boundary<br />
Location Plan<br />
Cadborough Cliff<br />
Site<br />
Scale Scale 1: 1:5000<br />
Rupert Clubb<br />
BEng (Hons) CEng MICE<br />
Director, Transport and Environment<br />
<strong>East</strong> <strong>Sussex</strong> <strong>County</strong> Council<br />
Scale 1:50000<br />
Reproduced from the Ordnance Survey mapping with<br />
Reproduced from the Ordnance Survey mapping with the<br />
the permission of the Controller of Her Majesty's<br />
permission of the Controller of Her Majesty's Stationery Office<br />
Stationery Office © Crown Copyright.<br />
© Crown Copyright. Unauthorised reproduction infringes<br />
Unauthorised reproduction infringes Crown copyright<br />
Crown copyright and may lead to prosecution or civil proceedings.<br />
and may lead to prosecution or civil proceedings.<br />
<strong>East</strong> <strong>Sussex</strong> <strong>County</strong> Council, 100019601, 2007<br />
<strong>East</strong> <strong>Sussex</strong> <strong>County</strong> Council, 100019601, 2007


