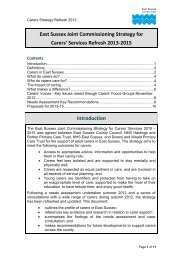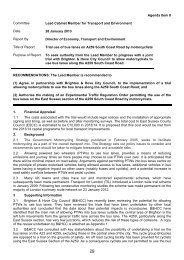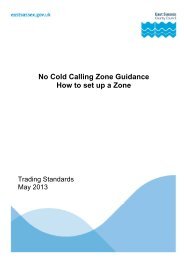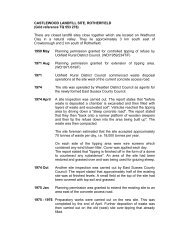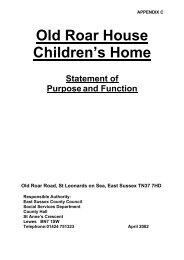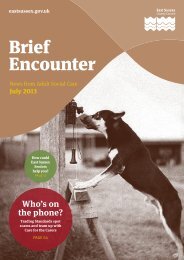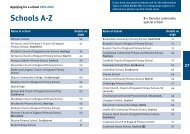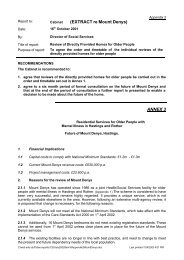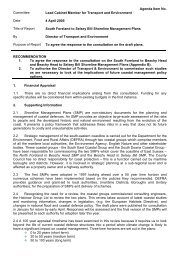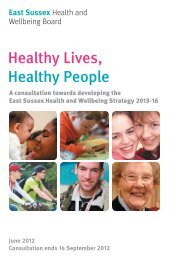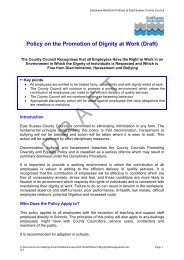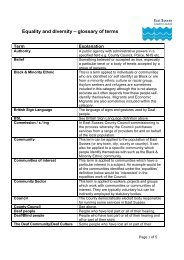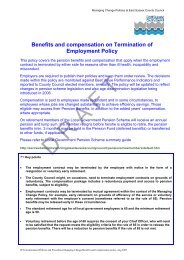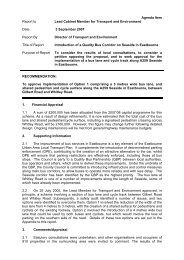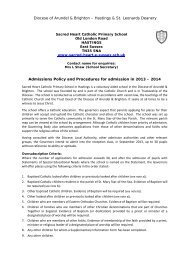Item 7 - Land fronting Udimore Road, Rye - East Sussex County ...
Item 7 - Land fronting Udimore Road, Rye - East Sussex County ...
Item 7 - Land fronting Udimore Road, Rye - East Sussex County ...
Create successful ePaper yourself
Turn your PDF publications into a flip-book with our unique Google optimized e-Paper software.
APPENDIX<br />
CONSIDERATION OF THE ISSUES<br />
1. Site<br />
1.1 This is a greenfield site on the western edge of <strong>Rye</strong> that lies within the local plan’s<br />
defined development boundary and includes an allocation for housing development. The site<br />
is bounded by existing residential development to the south east that follows the <strong>Udimore</strong><br />
<strong>Road</strong> (B2089) and to the north east by the Tillingham Estate. Part of the site at the southern<br />
end has direct frontage to the <strong>Udimore</strong> <strong>Road</strong> itself. To the north and west of the site is open<br />
countryside.<br />
1.2 The site is in agricultural use, consisting entirely of pasture in fields divided by<br />
hedgerows, some of which contain standard trees. The site is not the subject of any nature<br />
conservation or landscape designations, but the north western part of the site adjoins the<br />
High Weald Area of Outstanding Natural Beauty (AONB).<br />
1.3 The site falls gently from west to east and includes part of a minor valley with a water<br />
course. The southern end of the site is the most prominent from the surrounding landscape.<br />
2. The Proposal<br />
2.1 The proposal is an outline planning application for 135 dwellings on 3.8 hectares of<br />
the site which is 10.87 hectares in total. The dwellings will be at a net density of 35.5<br />
dwellings per hectare and some 40% would be affordable homes. The remainder of the site<br />
is proposed for play space, open space and landscaping. Permission is also being sought<br />
for a new access from <strong>Udimore</strong> <strong>Road</strong> in the form of a lit mini roundabout.<br />
2.2 The indicative layout of the site locates the housing mainly within the centre of the<br />
site immediately north of residential development <strong>fronting</strong> <strong>Udimore</strong> <strong>Road</strong> and away from the<br />
boundary to the west with the High Weald AONB. Layout, scale, appearance, landscaping<br />
are to be dealt with at the subsequent reserved matters stage.<br />
3. Comments / Appraisal<br />
3.1 The key strategic planning issues of relevance to this application are:<br />
• transport and rights of way<br />
• other infrastructure<br />
• landscape and archaeology<br />
• waste minimisation<br />
Development Plan Policy<br />
3.2 The adopted Rother District Local Plan (RDLP) 2006 allocates 3.8 hectares of the<br />
land north of <strong>Udimore</strong> <strong>Road</strong> for housing, (policy RY5). The local plan considers that the site<br />
is suitable for a minimum of 114 dwellings to be at a density of at least 30 dwellings per<br />
hectare, of which 40% are to be affordable. The remainder of the site is identified for<br />
landscaping, amenity land and public open space. Access is to be provided via a mini<br />
roundabout to <strong>Udimore</strong> <strong>Road</strong>.<br />
3.3 The site is covered also by RDLP phasing policy DS6 which controls the release of<br />
allocated residential sites for development. The site is identified as a reserve site that will<br />
only be released if it is found necessary to meet the Structure Plan housing requirements up<br />
to 2011. The underlying aim of the policy is to minimise greenfield land take if sufficient



