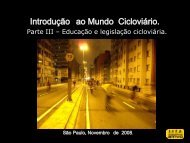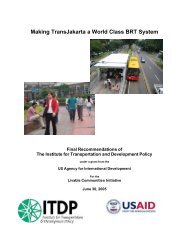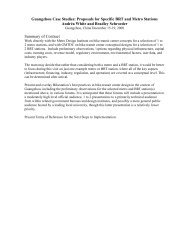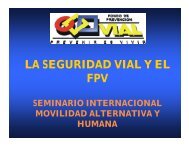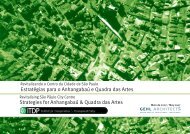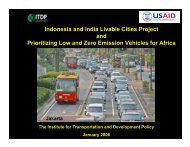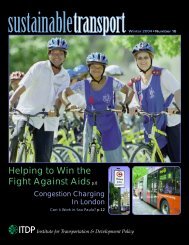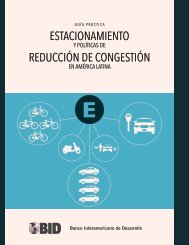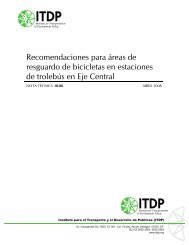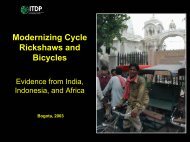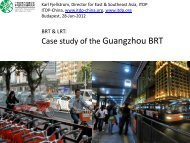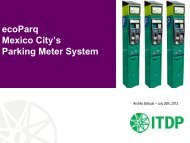Europe's Vibrant New Low Car(bon) Communities - ITDP | Institute ...
Europe's Vibrant New Low Car(bon) Communities - ITDP | Institute ...
Europe's Vibrant New Low Car(bon) Communities - ITDP | Institute ...
You also want an ePaper? Increase the reach of your titles
YUMPU automatically turns print PDFs into web optimized ePapers that Google loves.
GWL Terrein 21<br />
key policy and design measures<br />
From the start, GWL Terrein had a focus on reduced car usage and<br />
sustainable living. These sentiments came from local residents of<br />
the Westerpark District and were supported by the local government.<br />
Several policy and design strategies have been incorporated into the<br />
site to help actualize this ideal. These are described below.<br />
Urban Design<br />
As mentioned, the entire six hectare site of GWL Terrein is car-free.<br />
The development consists of 17 buildings along with the renovated<br />
pump engine building, which is now home to a café. The buildings<br />
are arranged to form a high density perimeter, while the inner areas<br />
remain open, including plenty of green public spaces, wide pathways<br />
and safe areas for children to play (Photo 4).<br />
Street Layout and Design<br />
Since cars are not allowed on site, no streets pass through the<br />
development. Furthermore, signs are posted at various entrance<br />
points, stating that no motorized vehicles are allowed on the<br />
site (Photo 5). In order to enforce this, the development is raised<br />
from street level so that cars do not have access to the inner area<br />
(Photo 6). However, ramped access points are located at certain<br />
entrances to the development, and sometimes motorized twowheelers<br />
illegally enter the development. Police officers patrol the<br />
area to limit these infractions.<br />
Van Hallstraat (Photo 7), an arterial street at the eastern border<br />
of GWL Terrein, was traffic-calmed in 1999 with on-street parking<br />
removed, speed reduced, sidewalks widened and the tram terminus<br />
rebuilt and extended (Scheurer 2001). Van Hallstraat also has a<br />
brick-colored cycle lane. Near the tram terminus, this cycle lane is<br />
bordered by the tram platform and two tram lanes. Beyond the tram<br />
lanes are two lanes of traffic, followed by car parking and another<br />
cycle lane at the furthest side of the street. For the rest of Van<br />
Hallstraat the cycle lane bordering GWL Terrein is protected by a treelined<br />
median. Beyond this median are two car lanes. At the far side of<br />
the street is a lane for car parking and another cycle path. In this way,<br />
cycle lanes are protected from moving traffic either by a row of trees,<br />
a tram platform, or a strip of parked cars.<br />
Public Space Design<br />
A variety of public spaces are available between the buildings,<br />
including public green spaces, children’s play areas, shared gardens<br />
and mixed use pathways. This is important, since in such a high<br />
density development, it is impossible to provide each residential<br />
unit with a private yard. Beyond being a more efficient use of space,<br />
these shared spaces provide residents with more chances to interact,<br />
building their sense of community.<br />
An artificial canal effectively divides the development into two<br />
parts. To the north is an urban square surrounded by a nine-story<br />
residential building with ground floor retail. To the south the site is<br />
more garden-oriented with open green spaces and children’s play<br />
areas. The children’s play areas are located away from the street<br />
and have been praised by many families as being safe places where<br />
their children can play near home. In addition, several shared garden<br />
allotments are provided; which are surrounded by a protective wall<br />
of shrubbery. Within these spaces, residents can rent a garden allotment.<br />
The gardens give residents another opportunity to interact<br />
with neighbors and also provide residents with a sense of ownership<br />
for the public spaces.<br />
The area does not have any dedicated cycle lanes, but rather<br />
provides wide, mixed use pathways (shared by pedestrians and<br />
cyclists). One perspective is that this mix of uses can actually<br />
improve safety because both cyclists and pedestrians are more<br />
aware of their surroundings, looking out for fellow travelers rather<br />
than assuming that paths will be segregated.<br />
Land Use Planning and Design<br />
The site contains a few renovated historical buildings and the GWL<br />
water tower, which acts as a landmark of the district, surrounded<br />
by blocks of high density housing, designed by five different design<br />
teams, but all with a similar color scheme to bring cohesion to the<br />
development. One elongated, 186-meter long, high-rise apartment<br />
building with nine stories runs along Waterpootweg Street, the<br />
eastern border of the development (see Figure 1). Another elongated<br />
apartment complex runs along the north and northeastern borders<br />
of the site. This building structure helps to create enclosed areas<br />
within the development without applying gates or barriers between<br />
GWL Terrein and other neighborhoods. To the east, GWL Terrein is<br />
open and pathways connect the development to the 19th century<br />
neighborhoods. Overall 17 apartment buildings are located on-site.<br />
As many dwellings as possible have an entrance at street level and<br />
access to either a private ground floor garden, a rooftop garden or<br />
an open terrace. Incorporated into these residential buildings are<br />
ground floor commercial uses, live/work units, housing for persons<br />
with mental disabilities, senior housing and wheelchair accessible<br />
housing (Photo 8).<br />
Most of the apartments have 3-4 rooms with an average of 3.44<br />
rooms per home. This is higher than the average for the Westerpark<br />
District of 2.64 rooms per home. The average home value is also<br />
higher in GWL Terrein. In 2005 the average home value in GWL Terrein<br />
was 256,000€ versus 172,000€ for the Westerpark District. The larger<br />
size of residential units and higher quality housing are attractive<br />
features for families. Furthermore, 55% of residential units are<br />
owner-occupied and 45% are renter-occupied. Of the rented units,<br />
60% are social housing.<br />
Several other uses are also located on the site such as the<br />
Westerpark Community Center. The water company’s pumping<br />
station was restored and the old engine room is now home to Café<br />
Amsterdam, a popular restaurant which attracts many visitors to the<br />
district (Photo 9). The remaining space in the historic pumping station<br />
was converted to offices and a gym. Overall, 50 businesses are<br />
located at GWL Terrein (many of them home businesses) employing<br />
216 people (GWL Terrein Website). The mix of uses provides residents<br />
with shopping, entertainment and employment options within their<br />
own neighborhood. In addition, several grocery stores, shops, pharmacies<br />
and cafes are located in the surrounding neighborhoods so<br />
that residents do not have to go far to run their daily errands, which<br />
can easily be done by bicycle or walking.<br />
Public Transportation<br />
GWL Terrein is well served by public transportation. Tram line 10 was<br />
extended and terminates just outside the development at the Van<br />
Halstraat station (Photo 10). The tram lanes are segregated from car



