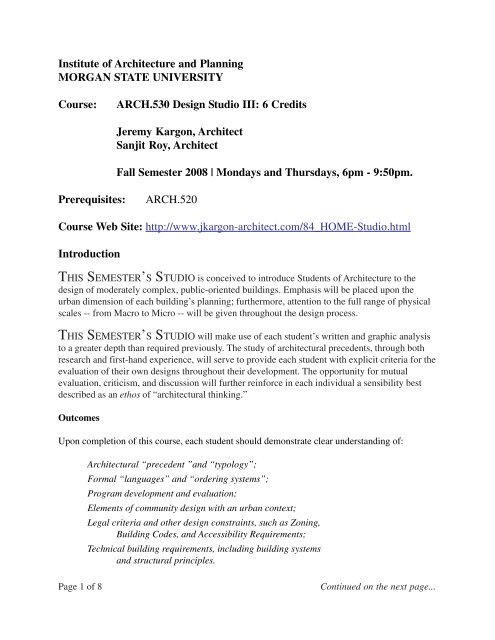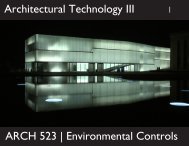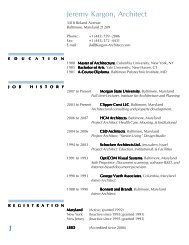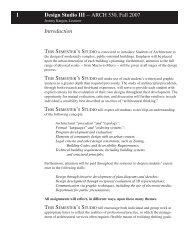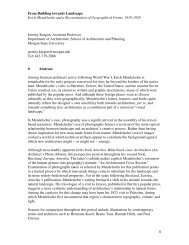Course Syllabus and Outline - J. Kargon
Course Syllabus and Outline - J. Kargon
Course Syllabus and Outline - J. Kargon
Create successful ePaper yourself
Turn your PDF publications into a flip-book with our unique Google optimized e-Paper software.
Institute of Architecture <strong>and</strong> Planning<br />
MORGAN STATE UNIVERSITY<br />
<strong>Course</strong>:<br />
ARCH.530 Design Studio III: 6 Credits<br />
Jeremy <strong>Kargon</strong>, Architect<br />
Sanjit Roy, Architect<br />
Fall Semester 2008 | Mondays <strong>and</strong> Thursdays, 6pm - 9:50pm.<br />
Prerequisites:<br />
ARCH.520<br />
<strong>Course</strong> Web Site: http://www.jkargon-architect.com/84_HOME-Studio.html<br />
Introduction<br />
THIS SEMESTER’S STUDIO is conceived to introduce Students of Architecture to the<br />
design of moderately complex, public-oriented buildings. Emphasis will be placed upon the<br />
urban dimension of each building’s planning; furthermore, attention to the full range of physical<br />
scales -- from Macro to Micro -- will be given throughout the design process.<br />
THIS SEMESTER’S STUDIO will make use of each student’s written <strong>and</strong> graphic analysis<br />
to a greater depth than required previously. The study of architectural precedents, through both<br />
research <strong>and</strong> first-h<strong>and</strong> experience, will serve to provide each student with explicit criteria for the<br />
evaluation of their own designs throughout their development. The opportunity for mutual<br />
evaluation, criticism, <strong>and</strong> discussion will further reinforce in each individual a sensibility best<br />
described as an ethos of “architectural thinking.”<br />
Outcomes<br />
Upon completion of this course, each student should demonstrate clear underst<strong>and</strong>ing of:<br />
Architectural “precedent ”<strong>and</strong> “typology”;<br />
Formal “languages” <strong>and</strong> “ordering systems”;<br />
Program development <strong>and</strong> evaluation;<br />
Elements of community design with an urban context;<br />
Legal criteria <strong>and</strong> other design constraints, such as Zoning,<br />
Building Codes, <strong>and</strong> Accessibility Requirements;<br />
Technical building requirements, including building systems<br />
<strong>and</strong> structural principles.<br />
Page 1 of 8<br />
Continued on the next page...
ARCH.530 DESIGN STUDIO IV<br />
FALL.2008<br />
Objectives<br />
Upon completion of this course, each student should have performed the following activities:<br />
Design through iterative development of plan diagrams <strong>and</strong> sketches;<br />
Design development through reciprocal evaluation of physical models;<br />
Communication via graphic techniques, including the use of electronic media;<br />
Research concerning Architectural “precedent ”<strong>and</strong> “typology”;<br />
Research concerning Zoning, Building Codes, <strong>and</strong> Accessibility Requirements;<br />
Deportment for public presentations.<br />
All assignments will reflect, in different ways, upon these many themes. Students may refer<br />
to the Curriculm Matrix <strong>and</strong> NAAB Skill Requirement Chart, available upon request, for better<br />
awareness about the pedagogical goals of each curriculum component.<br />
THIS SEMESTER’S STUDIO will encourage both individual <strong>and</strong> group work at appropriate<br />
times to reflect the realities of professional practice, in which the management of architectural<br />
services often requires flexible means of realizing shifting goals.<br />
Projects<br />
The semester’s work will comprise of two major design projects, preceded by a graphic research<br />
project, the emphasis of which will be graphic analysis. A general description <strong>and</strong> work outline of<br />
these projects is included upon the following pages. Additional assignments, some unique to each<br />
student <strong>and</strong> to pedagogic circumstances, may be given throughout the semester.<br />
In addition to written <strong>and</strong> graphic work, site-based assignments will also be given, as indicated in<br />
the <strong>Course</strong> <strong>Outline</strong>.<br />
Attendance<br />
Attendance at each Studio Class session, for its full duration, is required. Due to the constraints<br />
of each student’s day-time schedule, it is expected that much of the work during the semester will<br />
occur during Studio Class. For this reason, promptness will similarly be required throughout the<br />
semester: Each class will start at its designated hour.<br />
University Guidelines stipulate that no more than three (3) non-medical absences are allowed<br />
during each semester. Additional absences will result in a failing grade for the course, unless<br />
permission is received in advannce from the IAP Program Director. In all cases, expected absences<br />
should be mentioned to the Lecturer in advance; excused absences will require remedial<br />
work to recover lost Studio Class time.<br />
Page 2 of 8<br />
Continued on the next page...
ARCH.530 DESIGN STUDIO IV<br />
FALL.2008<br />
Grading<br />
Calculation of Midterm <strong>and</strong> Final grades will be based upon a numerical average of grades given<br />
for assigned work throughout the semester. These numerical grades, on a decimal scale from 1 to<br />
10, may reflect objective <strong>and</strong> quantitative achievement or subjective judgements about design<br />
excellence, communicative <strong>and</strong> graphic quality, apparent effort, <strong>and</strong> relative skill level,<br />
depending upon the assignments.<br />
Midterm <strong>and</strong> final Grades will be given on the following scale:<br />
Page 3 of 8<br />
A 9.5 — 10<br />
B 7.5 — 9.4<br />
C 6.5 — 7.4<br />
D 5.0 — 6.5<br />
Completion off ALL assignments is required for each student’s successful completion of the<br />
course. Students who have not completed all assignments by the final class session will receive<br />
an F for the semester.<br />
Other Considerations<br />
Excused Absences: No more than two (2) nonmedical absences are allowed during each semester.<br />
A third absence will result in a written warning, <strong>and</strong> the lowering of the final mark by one letter<br />
grade. Additional absences will result in a failing grade for the course, unless permission is<br />
received in advance from the IAP Program Director. In all cases, expected absences should be<br />
mentioned to the Instructors in advance; in addition, excused absences will require remedial<br />
work to make up in-class worksheets.<br />
Late Work: Late work will not be accepted unless it qualifies as excused. All classroom<br />
assignments are due at the beginning of the class period. Late assignments will be downgraded<br />
one letter grade per week late.<br />
Incomplete Work: As noted above, completion off ALL assignments is required for each<br />
student’s successful completion of the course. Students who have not completed all assignments<br />
by the final class session will receive an F for the semester.<br />
Authorship of Work: Any work that is judged to be either wholly or in part based on the work of<br />
another student or author (published or not), which is not properly credited (i.e. Footnoted), will<br />
be considered plagiarism, <strong>and</strong> therefore failing to meet the major educational objectives of the<br />
University. Plagiarism undermines the integrity of the individual, his or her fellow students, <strong>and</strong><br />
the entire university community at large. It is for this reason that students who have committed<br />
plagiarism in this course will receive a failure for a final course grade. No warnings will be<br />
issued.<br />
All intellectual property rights of student works, including but not limited to architectural<br />
models, design plans, etc., are governed by the applicable University policies: Copyright, Patent<br />
<strong>and</strong> Trademark policies. You can view those policies at www.morgancounsel.org.<br />
Student work, including drawings, models, <strong>and</strong> written reports, may be retained by the<br />
University, indefinitely, at each Instructor’s discretion.<br />
Continued on the next page...
ARCH.530 DESIGN STUDIO IV<br />
FALL.2008<br />
<strong>Course</strong> Web Site<br />
All course-related material, including project data, course outline, syllabus, <strong>and</strong> “reserve” reading<br />
material may be found on the <strong>Course</strong> Web Site:<br />
http://www.J<strong>Kargon</strong>-Architect.com/81_HOME-Studio.html<br />
Students are encouraged to make use of this on-line resource for additional enrichment material<br />
which may be come available as the semester progresses.<br />
Required Texts Unwin, Simon, Analyzing Architecture, Routledge, 2003<br />
.ISBN-10: 041530685X<br />
Papenek, Victor, The Green Imperative, Thames & Hudson, 1995.<br />
ISBN-10: 0500278466<br />
McMorrough, Julia, Materials, Structures, <strong>and</strong> St<strong>and</strong>ards, Rockport, 2006.<br />
ISBN-10: 1592531938<br />
Additional Reading Herdeg, Klaus, The Decorated Diagram, MIT Press, 1983.<br />
Krier, Leon, Essays, http://zakuski.utsa.edu/krier/krierpublications.html<br />
Tufte, Edward, Envisioning Information, Graphics Press, 1990.<br />
Resources<br />
Baltimore City Zoning:<br />
http://cityservices.baltimorecity.gov/charter<strong>and</strong>codes/Code/Art%2000%20-%20Zoning.pdf<br />
2006 International Codes, ICC, 2006.<br />
US Green Building Council<br />
Architecture News NOW<br />
The Architect’s Newpaper<br />
Architecture Lab<br />
http://www.usgbc.org/<br />
http://www.archnewsnow.com/<br />
http://www.archpaper.com/index.html<br />
http://architecturelab.wordpress.com/<br />
Contact Info: Jeremy <strong>Kargon</strong> Office: Montebello B-107<br />
Office Hours: By appointment.<br />
Phone: (443) 739-2886 E-Mail: Jeremy.<strong>Kargon</strong>@Morgan.edu<br />
Fax: (443) 372-4431<br />
Contact Info: Sanjit Roy<br />
Office Hours: By appointment.<br />
Phone: (443) 857-8931 E-Mail: sanjitr@gmail.com<br />
Page 4 of 8
Design Studio III -- ARCH 530, Fall 2008<br />
Jeremy <strong>Kargon</strong>, Lecturer<br />
<strong>Outline</strong> <strong>and</strong> Schedule<br />
08/25/08 M 01 <strong>Course</strong> Introduction<br />
Introduction to Project 00: Face Off Comparative Formal Analysis<br />
[ Precedent Assignments; Arrangements for Site Visit; Reading ]<br />
08/27/08 W 12:30pm Site Visit to Lewis Museum for African-American Art<br />
08/28/08 TH Project 00, Session 01<br />
Studio Review of Precedent List<br />
Group Discussion: Assigned Reading<br />
09/01/08 M 02 No Class<br />
Labor Day<br />
09/04/08 TH Project 00, Session 02<br />
Individual Work Sessions.<br />
09/08/08 M 03 Project 00, Session 03<br />
Group Pin-Up; Graphics Work Shop.<br />
09/11/08 TH Project 00, Session 04<br />
Individual Work Sessions.<br />
09/15/08 M 04 Project Review -- Face Off<br />
09/18/08 TH Introduction to Project 01 (Session 00)<br />
Presentation: Design for Cities, not Suburbia;<br />
[CADD Data; Site Model Assignments; Arrangements forSite Visit]<br />
09/20,21 S/Su Site Visit for Project 01<br />
Page 5 of 8
Design Studio III -- ARCH 530, Fall 2008<br />
Jeremy <strong>Kargon</strong>, Lecturer<br />
<strong>Outline</strong> <strong>and</strong> Schedule<br />
09/22/08 M 05 Project 01, Session 01: Precedent Analysis<br />
Site & Zoning<br />
Group Pin-Up; Individual Work Sessions<br />
09/25/08 TH Project 01, Session 02: Site Design<br />
Individual Work Sessions<br />
09/29/08 M 06 Project 01, Session 03: Concept Design<br />
Group Presentation; Individual Work Sessions.<br />
10/02/08 TH Project 01, Session 04: Concept Design<br />
Presentation: From Macro to Micro;<br />
Individual Work Sessions.<br />
10/06/08 M 07 Project 01, Session 05: Making Architecture<br />
Individual Work Sessions.<br />
10/09/08 TH Project 01, Session 06: Interim Review<br />
Invited Critics: TBA<br />
10/13/08 M 08 Project 01, Session 07: Embracing Revision<br />
Presentation: Metamorphosis & Metempsychosis;<br />
Individual Work Sessions.<br />
[Individual Graphic Studies]<br />
10/16/08 TH Project 01, Session 08: Get to Work!!<br />
Mid-Terms<br />
Individual Work Sessions.<br />
Page 6 of 8
Design Studio III -- ARCH 530, Fall 2008<br />
Jeremy <strong>Kargon</strong>, Lecturer<br />
<strong>Outline</strong> <strong>and</strong> Schedule<br />
10/20/08 M 09 Project 01, Session 09: Interim Review<br />
Mid-Term Grades Due<br />
Invited Critics: TBA<br />
10/23/08 TH Lecture: Barry Bergdoll, Musuem of Modern Art<br />
Baltimore Museum of Art, 6:30<br />
10/27/08 M 10 Project 01, Session 10: Individual Critiques<br />
Individual Work Sessions.<br />
10/30/08 TH Project 01, Session 11: Individual Critiques<br />
Individual Work Sessions.<br />
11/03/08 M 11 Final Project Review -- Project 01<br />
Invited Critics: TBA.<br />
11/06/08 TH Introduction to Project 02 (Session 00)<br />
Presentation:From Macro to Micro -- <strong>and</strong> Back<br />
[CADD Data; Site Model Assignments; Arrangements for Site Visit]<br />
11/10/08 M 12 Project 02, Session 01: Site Analysis<br />
Group Pin-Up; Individual Work Sessions<br />
11/13/08 TH Project 02, Session 02: Site Design & Parti<br />
Group Pin-Up; Individual Work Sessions.<br />
Page 7 of 8
Design Studio III -- ARCH 530, Fall 2008<br />
Jeremy <strong>Kargon</strong>, Lecturer<br />
<strong>Outline</strong> <strong>and</strong> Schedule<br />
11/17/08 M 13 Project 02, Session 03 Concept Design<br />
Individual Work Sessions.<br />
11/20/08 TH Project 02, Session 04 Concept Design<br />
Individual Work Sessions.<br />
11/24/08 M 14 Project 02, Session05: Interim Review<br />
Invited Critics: TBA<br />
11/27/08 TH No Classes<br />
Thanksgiving<br />
12/01/08 M 15 Project 02, Session06: Making Architecture 1<br />
Group Presentation; Individual Work Sessions.<br />
12/04/08 TH Project 02, Session 07: Making Architecture 2<br />
Individual Work Sessions.<br />
12/08/08 M 16 Project 02, Session08: Work!<br />
12/11/08 TH Semester-End Project Review -- Project 02<br />
Invited Critics: TBA<br />
12/16/08 M 16 Semester Review: Individual Critiques<br />
Grades Due 12/17<br />
Page 8 of 8<br />
Additional Project Development be continued<br />
during the first weeks of the Spring Semester...


