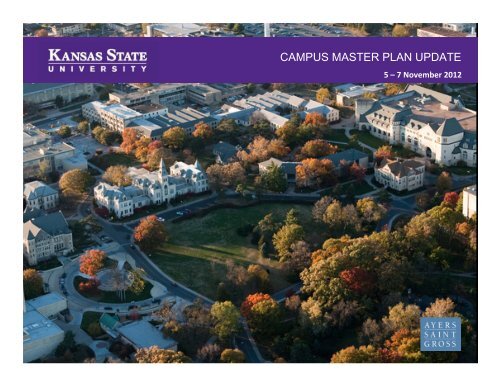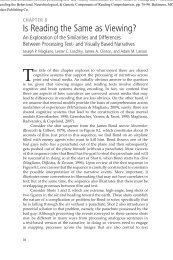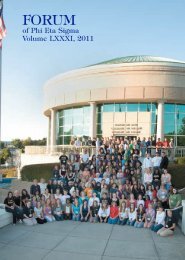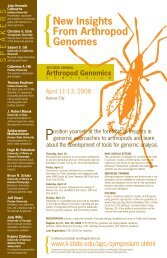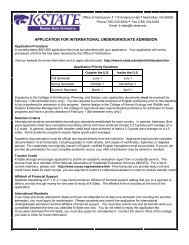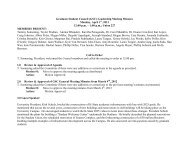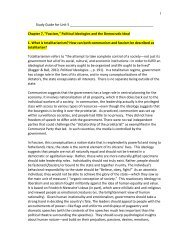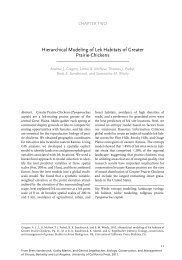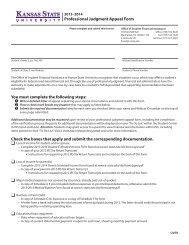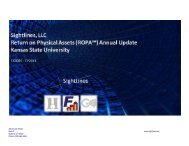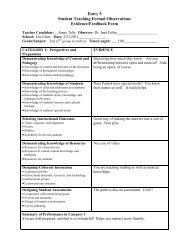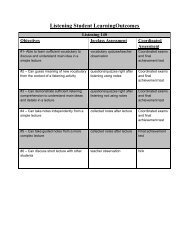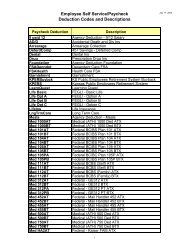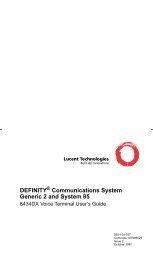Presentation slides (pdf) - Kansas State University
Presentation slides (pdf) - Kansas State University
Presentation slides (pdf) - Kansas State University
Create successful ePaper yourself
Turn your PDF publications into a flip-book with our unique Google optimized e-Paper software.
CAMPUS MASTER PLAN UPDATE<br />
5 –7 November 2012
Why do a master plan?<br />
One of three planning tools:<br />
• What – strategic plan<br />
establishes need and direction<br />
(K-<strong>State</strong> 2025)<br />
• Where – master plan guides<br />
physical development<br />
• How – financial plan facilitates<br />
implementation
Incorporation of the<br />
K‐<strong>State</strong> Strategic Plan<br />
Potential Enrollment Growth<br />
– About 10‐12% over 10‐12 years<br />
Expand Research<br />
– Long‐term vision to become a<br />
top 50 public research university<br />
Strong Academic Experience<br />
– Destination for scholars<br />
– Reinforce K‐<strong>State</strong> community<br />
Confront Deferred Maintenance<br />
– 90% of buildings are over 25<br />
years old<br />
– 50% of buildings are over 50<br />
years old
Process and Schedule<br />
Discovery & Goal Setting<br />
January 27 – February 2<br />
Campus Analysis,<br />
Space Needs/Utilization<br />
February 27 – March 1<br />
Campus Analysis,<br />
Space Needs/Utilization<br />
March 27 - 30<br />
Idea Generation<br />
May 1 - 3<br />
Interim Updated Plan<br />
July 18 - 20<br />
Final Draft Plan<br />
November 5 - 7<br />
Housing and Dining Master Plan<br />
K‐<strong>State</strong> Student Union Study
Campus Engagement<br />
Meetings with over 500 individuals that<br />
represent campus and community<br />
interests<br />
Regular meetings with Campus Master<br />
Plan Update Task Force<br />
Updates to Foundation, Alumni, and<br />
Board of Regents<br />
Continuous on‐line survey throughout<br />
process –<br />
403 Participants<br />
274 Ideas<br />
541 Comments
Share your thoughts<br />
www.k‐state‐masterplan2012.com
<strong>Kansas</strong> <strong>State</strong><br />
<strong>University</strong><br />
Manhattan<br />
Campus
Campus Zones<br />
Marlatt Ave<br />
Denison Ave<br />
College Ave<br />
Browning Ave<br />
N Manhattan Ave<br />
Core Campus<br />
Residential<br />
Mid‐Campus<br />
North Campus<br />
Athletics and Recreation<br />
Anderson Ave
North Campus<br />
Browning Ave<br />
4<br />
1<br />
2<br />
5<br />
6<br />
3<br />
7<br />
8<br />
9<br />
17 10<br />
College Ave<br />
19<br />
20<br />
Marlatt Ave<br />
16<br />
18<br />
11<br />
Denison Ave<br />
15<br />
12<br />
13<br />
Animal Science<br />
1. Pasture<br />
2. Livestock Meat &Industry Council<br />
3. Artificial Breeding<br />
4. Horse Teaching & Research<br />
5. Beef Cattle Research<br />
6. Swine<br />
7. Dairy Teaching<br />
8. Dairy Research<br />
9. Poultry<br />
10. Purebred Beef Teaching<br />
11. Sheep and Meat Goat<br />
12. Equine Education<br />
13. Livestock Marketing<br />
14. Purebred Beef Teaching<br />
15. Weed Science<br />
Grain Science and Agronomy<br />
16. Long‐term Crop Rotation Studies<br />
17. Learning Farm<br />
18. Bioenergy<br />
19. Research<br />
20. Compost<br />
21. Education Demonstration<br />
21<br />
Kimball Ave<br />
14<br />
Agronomy<br />
Grain Science<br />
Animal Science<br />
Large Animal Research Center
Campus Core<br />
The campus comprises<br />
about 660 acres not<br />
including NBAF<br />
Campus Master Plan<br />
Update focused on<br />
core campus<br />
Core Campus<br />
Existing Campus Buildings<br />
NBAF
Draft Guiding Principles<br />
The Campus Master Plan Update<br />
should guide the physical<br />
development of the campus in a<br />
way that will :<br />
• Strengthen Identity<br />
• Clarify Circulation<br />
• Leverage Program<br />
Adjacencies<br />
• Promote Sustainability
Guiding<br />
Principles:<br />
• Promote<br />
Sustainability<br />
• Balance<br />
environmental,<br />
economic, and<br />
social needs<br />
Connect with the Land
Guiding<br />
Principles:<br />
• Promote<br />
Sustainability<br />
• Strengthen<br />
Identity<br />
• Extend the character<br />
of the most loved<br />
portions of the<br />
campus to the<br />
perimeter<br />
Connect with Informal Quads
Guiding<br />
Principles:<br />
• Promote<br />
Sustainability<br />
• Strengthen<br />
Identity<br />
• Clarify Circulation<br />
• Improve walkability,<br />
integrate bicycle<br />
paths, add transit<br />
Connect the Campus
Guiding<br />
Principles:<br />
• Promote<br />
Sustainability<br />
• Strengthen<br />
Identity<br />
• Clarify Circulation<br />
• Integrate research<br />
into the daily lives<br />
of students<br />
Connect with Research
Athletics &<br />
Recreation<br />
Housing<br />
Applied<br />
Research<br />
Teaching &<br />
Research<br />
Academic<br />
Core<br />
Guiding<br />
Principles:<br />
• Promote<br />
Sustainability<br />
• Strengthen<br />
Identity<br />
• Clarify Circulation<br />
• Leverage Program<br />
Adjacencies<br />
• Maintain compact<br />
undergraduate core<br />
• Integrate Teaching<br />
and Research<br />
• Maintain strong<br />
residential<br />
communities
Gross<br />
Square<br />
Feet<br />
6,000,000<br />
Projected<br />
Space Needs<br />
5,000,000<br />
4,000,000<br />
Existing (2011)<br />
3,000,000<br />
Current Capital Plan Projects<br />
2,000,000<br />
Projected 12% Enrollment<br />
Growth<br />
1,000,000<br />
0<br />
ACADEMIC and<br />
SUPPORT SPACE<br />
Classrooms<br />
Labs<br />
Offices<br />
RESEARCH<br />
STUDENT LIFE<br />
Union<br />
Recreation<br />
Athletics<br />
Not Including Housing
Current Capital<br />
Plan Projects<br />
Existing Buildings<br />
Current Capital Plan Projects
Building<br />
Conditions<br />
Prioritize renovation of<br />
buildings in poor and<br />
unsatisfactory condition<br />
Focus on the Sciences and<br />
Agriculture –determine if<br />
renovation or replacement<br />
of lab space is needed<br />
Excellent (C.V. = 90‐100)<br />
Good (C.V. = 80‐89)<br />
Deficient (C.V. = 60‐79)<br />
Poor (C.V. = 30‐59)<br />
Unsatisfactory (C.V. = 0‐29)
Building Conditions
Potential Collaborative Learning Spaces
Long‐term<br />
Campus Plan<br />
• Develops the responsible<br />
capacity of the land<br />
• Maintains a compact and<br />
well connected campus<br />
core<br />
• Leverages program<br />
adjacencies<br />
• As the housing master plan is<br />
completed, it will be incorporated<br />
into the overall master plan<br />
Potential Building Sites<br />
Existing Campus Buildings
Master Plan<br />
Capacity<br />
Campus building capacity<br />
to meet Strategic Plan<br />
needs<br />
776,000 GSF<br />
424,000 GSF<br />
Up to 800,000 GSF<br />
Total: Over 2,000,000 GSF<br />
Potential Building Sites<br />
Existing Campus Buildings
Existing Open<br />
Space Network<br />
Existing Open Space<br />
Existing Campus Buildings
Proposed Open<br />
Space Network<br />
• Converts 28 Acres of<br />
asphalt into 15 acres of<br />
new building sites and 13<br />
acres of new open space<br />
• Exports the character of<br />
the core to edges<br />
• Connects Open Spaces<br />
• Improves quality of<br />
campus walk<br />
• Defines campus edges<br />
• Potential geothermal<br />
wells and other<br />
alternative energy sources<br />
• Integrated Stormwater<br />
Management
Campus Creek<br />
Potential<br />
• Integrates sustainable and<br />
needed stormwater<br />
management<br />
• Creates beautiful campus<br />
amenity
Expanded<br />
Pedestrian Zone<br />
Existing<br />
Proposed<br />
Streets<br />
Ped Zone<br />
Limited<br />
Access Drives
20 min walk<br />
Proposed<br />
Pedestrian<br />
Movement<br />
Patterns<br />
• Maintains compact<br />
campus core<br />
• 10 Minute walk<br />
within the academic<br />
core<br />
10 min walk<br />
• Improves quality of<br />
walk across campus<br />
• Reduces pedestrian –<br />
auto conflicts<br />
5 min walk<br />
Primary Pedestrian<br />
Movement
Existing Parking<br />
Existing Campus Buildings<br />
Structured Parking<br />
Surface Parking
Proposed Parking<br />
and Transportation<br />
• Uses existing parking<br />
resources to full<br />
potential<br />
• Maintains effective<br />
parking quantity to<br />
serve campus needs<br />
• Future parking deck on<br />
North Manhattan and<br />
Jardine<br />
Existing Campus Buildings<br />
Structured Parking<br />
Surface Parking
Proposed Parking<br />
and Transportation<br />
• On‐Campus shuttle<br />
connects perimeter<br />
parking to campus<br />
core<br />
• Expands alternative<br />
means of<br />
transportation<br />
• On and off campus<br />
transit system<br />
• Improved bicycling<br />
• Carpooling incentives<br />
• Rideshare programs<br />
Existing Campus Buildings<br />
Structured Parking<br />
Surface Parking<br />
Transit Stop with 3<br />
Minute walk radius
Campus Transit<br />
Short‐Term Proposed<br />
Long‐Term Proposed
Potential<br />
On‐Campus<br />
Bicycle Paths<br />
• Grid of bike paths<br />
with lanes that are<br />
clearly marked
Proposed<br />
Campus Master<br />
Plan<br />
Potential Building Sites<br />
Existing Campus Buildings
Proposed<br />
Campus Core<br />
South<br />
Potential Building Sites<br />
Existing Campus Buildings
Proposed<br />
Campus Core<br />
South<br />
D<br />
C<br />
H<br />
E<br />
G<br />
A<br />
B<br />
I<br />
F<br />
A. Academic Core<br />
Expansion<br />
B. Waters Hall<br />
Renovation<br />
C. Sciences Quad<br />
D. Engineering Expansion<br />
E. Architecture and<br />
Design Renovation and<br />
Addition<br />
F. College of Business<br />
G. Union Renovation and<br />
Expansion<br />
H. Welcome Center<br />
I. Performing Arts<br />
Building<br />
Potential Building Sites<br />
Existing Campus Buildings
Existing Campus Core
Proposed<br />
Campus<br />
Core ‐ North<br />
Potential Building Sites<br />
Existing Campus Buildings
A<br />
Proposed<br />
Campus<br />
Core ‐ North<br />
C<br />
G<br />
D<br />
E<br />
F<br />
B<br />
A. NBAF Research<br />
facility<br />
B. K‐<strong>State</strong> Research<br />
Park<br />
C. Pat Roberts<br />
expansion<br />
D. Veterinary<br />
Medicine<br />
renovation and<br />
expansion<br />
E. Applied Research<br />
Quads<br />
F. Potential Parking<br />
Structure<br />
G. Dole Hall expansion<br />
Potential Building Sites<br />
Existing Campus Buildings
Proposed<br />
Campus<br />
Core ‐<br />
Northwest<br />
Potential Building Sites<br />
Existing Campus Buildings
A<br />
Proposed<br />
Campus<br />
Core ‐<br />
Northwest<br />
B<br />
C<br />
A. Agricultural<br />
Research<br />
Buildings<br />
B. Stadium and<br />
Coliseum<br />
additions<br />
C. Recreation Center<br />
additions<br />
D. Field Support<br />
Building<br />
Potential Building Sites<br />
D<br />
Existing Campus Buildings
Draft Guiding Principles<br />
The Campus Master Plan Update<br />
should guide the physical<br />
development of the campus in a<br />
way that will :<br />
• Strengthen Identity<br />
• Leverage Program<br />
Adjacencies<br />
• Clarify Circulation<br />
• Promote Sustainability
Proposed<br />
Campus Master<br />
Plan<br />
Strengthen Identity<br />
Leverage Program<br />
Adjacencies<br />
Clarify Circulation<br />
Promote Sustainability<br />
Potential Building Sites<br />
Existing Campus Buildings
Share your thoughts<br />
Master Plan<br />
K‐<strong>State</strong> Student Union<br />
www.k‐state‐masterplan2012.com


