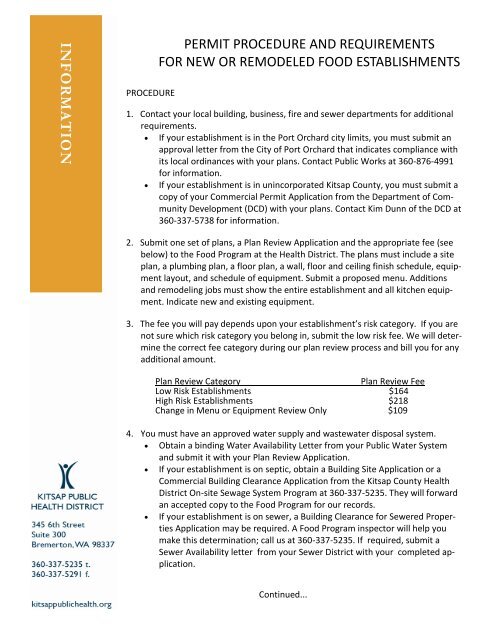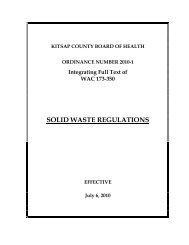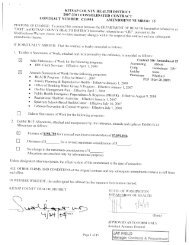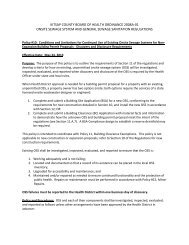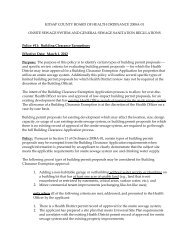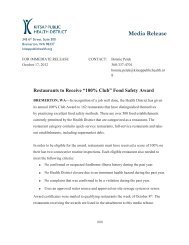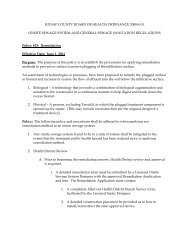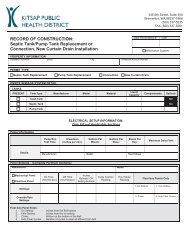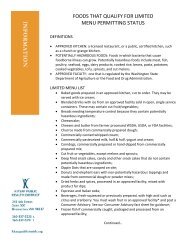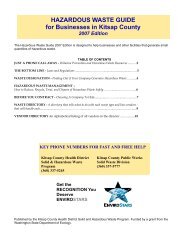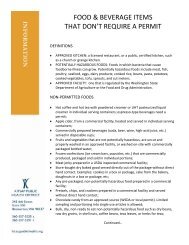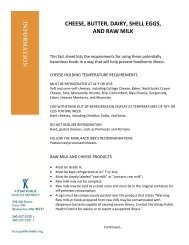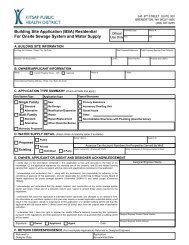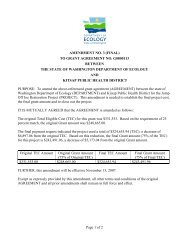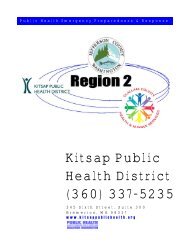guidelines - Kitsap Public Health District
guidelines - Kitsap Public Health District
guidelines - Kitsap Public Health District
You also want an ePaper? Increase the reach of your titles
YUMPU automatically turns print PDFs into web optimized ePapers that Google loves.
PERMIT PROCEDURE AND REQUIREMENTS<br />
FOR NEW OR REMODELED FOOD ESTABLISHMENTS<br />
PROCEDURE<br />
1. Contact your local building, business, fire and sewer departments for additional<br />
requirements.<br />
If your establishment is in the Port Orchard city limits, you must submit an<br />
approval letter from the City of Port Orchard that indicates compliance with<br />
its local ordinances with your plans. Contact <strong>Public</strong> Works at 360-876-4991<br />
for information.<br />
If your establishment is in unincorporated <strong>Kitsap</strong> County, you must submit a<br />
copy of your Commercial Permit Application from the Department of Community<br />
Development (DCD) with your plans. Contact Kim Dunn of the DCD at<br />
360-337-5738 for information.<br />
2. Submit one set of plans, a Plan Review Application and the appropriate fee (see<br />
below) to the Food Program at the <strong>Health</strong> <strong>District</strong>. The plans must include a site<br />
plan, a plumbing plan, a floor plan, a wall, floor and ceiling finish schedule, equipment<br />
layout, and schedule of equipment. Submit a proposed menu. Additions<br />
and remodeling jobs must show the entire establishment and all kitchen equipment.<br />
Indicate new and existing equipment.<br />
3. The fee you will pay depends upon your establishment’s risk category. If you are<br />
not sure which risk category you belong in, submit the low risk fee. We will determine<br />
the correct fee category during our plan review process and bill you for any<br />
additional amount.<br />
Plan Review Category<br />
Plan Review Fee<br />
Low Risk Establishments $164<br />
High Risk Establishments $218<br />
Change in Menu or Equipment Review Only $109<br />
4. You must have an approved water supply and wastewater disposal system.<br />
Obtain a binding Water Availability Letter from your <strong>Public</strong> Water System<br />
and submit it with your Plan Review Application.<br />
If your establishment is on septic, obtain a Building Site Application or a<br />
Commercial Building Clearance Application from the <strong>Kitsap</strong> County <strong>Health</strong><br />
<strong>District</strong> On-site Sewage System Program at 360-337-5235. They will forward<br />
an accepted copy to the Food Program for our records.<br />
If your establishment is on sewer, a Building Clearance for Sewered Properties<br />
Application may be required. A Food Program inspector will help you<br />
make this determination; call us at 360-337-5235. If required, submit a<br />
Sewer Availability letter from your Sewer <strong>District</strong> with your completed application.<br />
Continued...
5. After you receive our plan approval letter, you may proceed with construction. When all<br />
construction is complete and all equipment is installed and operating, contact us to schedule<br />
your pre-operational inspection. Allow at least a 5 workday flexibility for scheduling the<br />
inspection.<br />
FACILITY REQUIREMENTS<br />
PLUMBING<br />
Food Contact Equipment: All equipment that has contact with food, such as food<br />
preparation sinks, ice machines, beverage ice sinks, salad bars, dipper wells and nonevaporator<br />
or condenser type refrigerator and freezer units, must be indirectly plumbed<br />
to the sewer (see diagram on this page). Please refer to the Uniform Plumbing Code,<br />
chapter 6, and the local Building Department.<br />
Carbonated Beverage Dispensing Machines: You must install a properly vented dual<br />
check valve device or an approved reduced- pressure backflow assembly between copper<br />
pipe/tubing and carbonated beverage dispensing machines.<br />
RESTROOMS<br />
You must have an employee restroom within 200 feet with a hand wash sink within or<br />
immediately adjacent to the restroom. This sink must be in addition to the hand wash<br />
sinks required in food preparation areas. All hand wash sinks must have soap, paper<br />
towels and warm running water.<br />
If your food establishment provides customer seating, you must provide restrooms for<br />
your customers. You must locate customer restrooms so that customers don’t pass<br />
through food preparation, food storage or utensil washing areas.<br />
SINKS<br />
<br />
<br />
<br />
<br />
<br />
Food Preparation Sink: You must have a food preparation sink that is used exclusively<br />
for food washing, rinsing, soaking, draining, cooling, thawing or any other process and<br />
must be indirectly plumbed to the sewer. Food preparation sinks cannot be used for<br />
hand washing.<br />
Hand washing Sinks: You must have hand washing sinks in restrooms as well as a hand<br />
washing sink that is conveniently located and with in 25 feet of the food preparation<br />
area that is separate from the food preparation sink. Food preparation or sanitizing<br />
sinks cannot be used for hand washing. All hand wash sinks must have soap, paper towels<br />
and warm running water and be available at all times.<br />
Ware washing Sink: You must have a three-compartment<br />
sink for the manual dishwashing. It must be equipped<br />
with drain boards on each side. The sink compartments<br />
must be of large enough to accommodate your largest<br />
utensil. A dishwasher is optional.<br />
A commercial dishwasher must provide a heat sanitizing<br />
cycle or an approved chemical sanitizing rinse, and must<br />
be indirectly plumbed to the sewer.<br />
Mop Sink: You must have a separate mop sink to supply<br />
and dispose of floor-cleaning water. You must locate it<br />
away from the food preparation<br />
Continued…
area. If you plan to attach a hose to the faucet, you must install a vacuum breaker to prevent<br />
cross-connection to your clean water supply. Dumping waste into toilets is not an alternative.<br />
Bar Sink: If you serve liquor, you must have a designated dump sink in the bar area in addition<br />
to a hand washing sink.<br />
FINISH SCHEDULE<br />
Walls, floors and ceilings must be smooth (non-textured), non-absorbent and made of durable<br />
materials that are easily cleanable.<br />
You must install coving at floor-wall junctions.<br />
Concrete floors are permitted if they are smooth and properly sealed.<br />
Wooden surfaces (doors, trim, shelves, cabinets, etc.) must be sealed or painted in restrooms<br />
and areas where food is prepared, stored or served.<br />
EQUIPMENT<br />
Equipment must be NSF approved or equivalent. You cannot locate equipment under sewage<br />
lines. Place your equipment to allow easy cleaning on all sides and underneath.<br />
All utensils, display cases, tables, shelving, etc. must be made of non-toxic, non-corrosive materials<br />
that are constructed and finished so they can be easily cleaned.<br />
GARBAGE<br />
All garbage, rubbish and litter that accumulate in and around your food establishment must be<br />
stored in containers. Outdoor containers must have tight-fitting lids.<br />
Garbage must be picked up often enough to prevent overflow outside of the garbage containers.<br />
LIGHTING AND VENTILATION<br />
Lighting in all work and storage areas and in restrooms must provide least 30-foot candle<br />
power. You must provide shatterproof shields or guards for lights in food preparation and storage<br />
areas.<br />
Ventilation systems must meet all local mechanical and fire codes.<br />
Ventilation hoods must be designed to prevent grease and condensate from dripping onto food<br />
or food contact surfaces. Filters must be easily removable for cleaning and replacement.<br />
MENU-SPECIAL PROCESSES<br />
There are a few methods or processes that require <strong>Health</strong> <strong>District</strong> review and approval before a food<br />
establishment can begin using that special process. The following are some of the processes that require<br />
special permission, written plans, variances or HACCP plans before implementation. Call health<br />
district for guidance and needed forms before starting the below processes:<br />
• Non-continuous cooking<br />
• Grill marking<br />
• Unattended hot holding or cooking<br />
• Parasite destruction for sushi/ sashimi<br />
• Growing sprouts<br />
Continued…
• Molluscan shellfish tanks<br />
• Cook chill or Sous Vide<br />
• Smoking food for preservation rather than flavor<br />
• Reduced oxygen packaging<br />
• Custom processing animals<br />
An additional annual permit and fee will be required for your food establishment to continue to use<br />
this special process for the food you serve to the public.<br />
When raw or undercooked meats, eggs, aquatic foods or unpasteurized juices are offered for sale as<br />
ready-to-eat, a Consumer Advisory must be posted informing consumers that these foods pose a<br />
health risk because they are not processed to eliminate pathogens.<br />
MISCELLANEOUS<br />
<br />
<br />
<br />
<br />
<br />
<br />
<br />
<br />
You must have enough refrigeration so you can store raw meats below or separate from other<br />
foods.<br />
You must store chemicals below or separate from food, food equipment, utensils and single<br />
service articles.<br />
No one may use tobacco products or eat in food preparation or storage areas.<br />
Storage areas for personal items must be separate from food preparation and storage areas.<br />
You must have enough shelving to store all food, cleaned and sanitized equipment, utensils,<br />
and single service items off the floor.<br />
You must have thermometers in all refrigerators and freezers, placed near the door in an easily<br />
monitored position.<br />
You must install sneeze-guards at appropriate customer self-service counters.<br />
If you open outside doors and windows for ventilation they must be screened.


