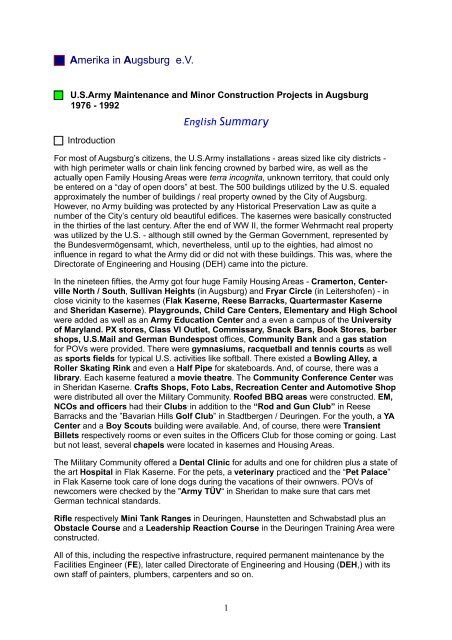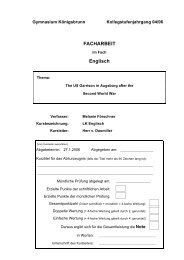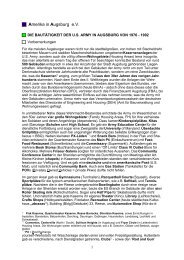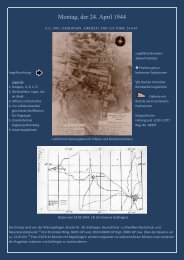You also want an ePaper? Increase the reach of your titles
YUMPU automatically turns print PDFs into web optimized ePapers that Google loves.
��Amerika <strong>in</strong> <strong>Augsburg</strong> e.V.<br />
�� � U.S.Army Ma<strong>in</strong>tenance and M<strong>in</strong>or Construction Projects <strong>in</strong> <strong>Augsburg</strong><br />
1976 - 1992<br />
��Introduction<br />
English Summary<br />
For most of <strong>Augsburg</strong>’s citizens, the U.S.Army <strong>in</strong>stallations - areas sized like city districts -<br />
with high perimeter walls or cha<strong>in</strong> l<strong>in</strong>k fenc<strong>in</strong>g crowned by barbed wire, as well as the<br />
actually open Family Hous<strong>in</strong>g Areas were terra <strong>in</strong>cognita, unknown territory, that could only<br />
be entered on a “day of open doors” at best. The 500 build<strong>in</strong>gs utilized by the U.S. equaled<br />
approximately the number of build<strong>in</strong>gs / real property owned by the City of <strong>Augsburg</strong>.<br />
However, no Army build<strong>in</strong>g was protected by any Historical Preservation Law as quite a<br />
number of the City’s century old beautiful edifices. The kasernes were basically constructed<br />
<strong>in</strong> the thirties of the last century. After the end of WW II, the former Wehrmacht real property<br />
was utilized by the U.S. - although still owned by the German Government, represented by<br />
the Bundesvermögensamt, which, nevertheless, until up to the eighties, had almost no<br />
<strong>in</strong>fluence <strong>in</strong> regard to what the Army did or did not with these build<strong>in</strong>gs. This was, where the<br />
Directorate of Eng<strong>in</strong>eer<strong>in</strong>g and Hous<strong>in</strong>g (DEH) came <strong>in</strong>to the picture.<br />
In the n<strong>in</strong>eteen fifties, the Army got four huge Family Hous<strong>in</strong>g Areas - Cramerton, Centerville<br />
North / South, Sullivan Heights (<strong>in</strong> <strong>Augsburg</strong>) and Fryar Circle (<strong>in</strong> Leitershofen) - <strong>in</strong><br />
close vic<strong>in</strong>ity to the kasernes (Flak Kaserne, Reese Barracks, Quartermaster Kaserne<br />
and Sheridan Kaserne). Playgrounds, Child Care Centers, Elementary and High School<br />
were added as well as an Army Education Center and a even a campus of the University<br />
of Maryland. PX stores, Class VI Outlet, Commissary, Snack Bars, Book Stores, barber<br />
shops, U.S.Mail and German Bundespost offices, Community Bank and a gas station<br />
for POVs were provided. There were gymnasiums, racquetball and tennis courts as well<br />
as sports fields for typical U.S. activities like softball. There existed a Bowl<strong>in</strong>g Alley, a<br />
Roller Skat<strong>in</strong>g R<strong>in</strong>k and even a Half Pipe for skateboards. And, of course, there was a<br />
library. Each kaserne featured a movie theatre. The Community Conference Center was<br />
<strong>in</strong> Sheridan Kaserne. Crafts Shops, Foto Labs, Recreation Center and Automotive Shop<br />
were distributed all over the Military Community. Roofed BBQ areas were constructed. EM,<br />
NCOs and officers had their Clubs , <strong>in</strong> addition to the “Rod and Gun Club” <strong>in</strong> Reese<br />
Barracks and the ”Bavarian Hills Golf Club” <strong>in</strong> Stadtbergen / Deur<strong>in</strong>gen. For the youth, a YA<br />
Center and a Boy Scouts build<strong>in</strong>g were available. And, of course, there were Transient<br />
Billets respectively rooms or even suites <strong>in</strong> the Officers Club for those com<strong>in</strong>g or go<strong>in</strong>g. Last<br />
but not least, several chapels were located <strong>in</strong> kasernes and Hous<strong>in</strong>g Areas.<br />
The Military Community offered a Dental Cl<strong>in</strong>ic for adults and one for children plus a state of<br />
the art Hospital <strong>in</strong> Flak Kaserne. For the pets, a veter<strong>in</strong>ary practiced and the “Pet Palace”<br />
<strong>in</strong> Flak Kaserne took care of lone dogs dur<strong>in</strong>g the vacations of their ownwers. POVs of<br />
newcomers were checked by the "Army TÜV“ <strong>in</strong> Sheridan to make sure that cars met<br />
German technical standards.<br />
Rifle respectively M<strong>in</strong>i Tank Ranges <strong>in</strong> Deur<strong>in</strong>gen, Haunstetten and Schwabstadl plus an<br />
Obstacle Course and a Leadership Reaction Course <strong>in</strong> the Deur<strong>in</strong>gen Tra<strong>in</strong><strong>in</strong>g Area were<br />
constructed.<br />
All of this, <strong>in</strong>clud<strong>in</strong>g the respective <strong>in</strong>frastructure, required permanent ma<strong>in</strong>tenance by the<br />
Facilities Eng<strong>in</strong>eer (FE), later called Directorate of Eng<strong>in</strong>eer<strong>in</strong>g and Hous<strong>in</strong>g (DEH,) with its<br />
own staff of pa<strong>in</strong>ters, plumbers, carpenters and so on.<br />
1
��This project costs the U.S. taxpayer...<br />
Funds for repair and ma<strong>in</strong>tenance (Operation Ma<strong>in</strong>tenance Army, OMA) of build<strong>in</strong>gs, real<br />
property, roads and <strong>in</strong>frastructure, plus tra<strong>in</strong><strong>in</strong>g areas from Gabl<strong>in</strong>gen to Schwabstadel as<br />
well as funds for alterations and new work (M<strong>in</strong>or Construction) were raised by the<br />
American taxpayer, not by the German, as many Germans assumed. Projects were <strong>in</strong> most<br />
cases designed and specifications prepared by the Eng<strong>in</strong>eer<strong>in</strong>g Services Br, Eng<strong>in</strong>eer<strong>in</strong>g<br />
Plans and Services Div, DEH, and contracted by the local procurement office (part of EUD<br />
Frankfurt). Work was, <strong>in</strong> most cases, executed by local German contractors. As there were<br />
only about half a million $ for projects available <strong>in</strong> 1976, many of the small scale projects,<br />
especially pa<strong>in</strong>t work, had to be done by the FE’s shop personnel and / or by Army Self Help<br />
rather than by contractors. Then funds <strong>in</strong>creased from year to year. From the beg<strong>in</strong>n<strong>in</strong>g of<br />
the eighties, approximately twenty million $ (w/o German VAT) per year were available. Signs<br />
at the construction sites <strong>in</strong>dicated the type of work and also how much it cost the U.S.<br />
taxpayer <strong>in</strong> $ & DM.<br />
� M<strong>in</strong>or Construction<br />
Small scale new, alteration and extension work up to $ 200,000 (<strong>in</strong>clud<strong>in</strong>g 6% design cost<br />
for the preparation of specifications and draw<strong>in</strong>gs plus 5% cont<strong>in</strong>gencies), e.g.<br />
� Extension of Child Care Center, Bldg 134, Sheridan Kaserne<br />
� Construct Pre-Fab Concrete Tra<strong>in</strong><strong>in</strong>g Build<strong>in</strong>gs opposite Bldg 33, Reese Barracks<br />
could be designed and supervised by the DEH..<br />
� MCA-Projects<br />
Large scale scale new, alteration and extension projects above $ 200,000 as well as most of<br />
the repair projects above $ one million were Military Construction Army (MCA) -Projects.<br />
They were executed by the Resident Eng<strong>in</strong>eer as part of EUD (U.S.Army Corps of<br />
Eng<strong>in</strong>eers, European Division) Frankfurt and the Oberf<strong>in</strong>anzdirektion Munich (OFD),<br />
represented by the F<strong>in</strong>anzbauamt <strong>Augsburg</strong>, <strong>in</strong> cooperation with the DEH:<br />
� Bowl<strong>in</strong>g Center, Sheridan Kaserne<br />
� Dry Storage Area, Sheridan Kaserne<br />
� Hospital, Flak Kaserne<br />
� K<strong>in</strong>dergarten, Centerville North Family Hous<strong>in</strong>g Area<br />
� Ma<strong>in</strong> PX, Quartermaster Kaserne<br />
� Racquetball Courts (as annexes to gymnasiums <strong>in</strong> kasernes)<br />
� Washers & Dryers, Family Hsg / Billets.<br />
� MOUSF<br />
The former Wehrmacht build<strong>in</strong>gs were ma<strong>in</strong>ta<strong>in</strong>ed and repaired by the Army. Due to lack of<br />
funds for actual improvement, repair work <strong>in</strong> the early years was more or less resticted to<br />
pa<strong>in</strong>t work (Self Help or FE personnel, utiliz<strong>in</strong>g U.S. pa<strong>in</strong>t, <strong>in</strong>side / contractors outside and <strong>in</strong><br />
the Hous<strong>in</strong>g Areas). So, build<strong>in</strong>gs looked OK - at least at first sight.<br />
In the middle of the seventies, the German Government spent millions of DM to upgrade<br />
U.S. Army troop billets and mess halls to Bundeswehr standards – MOUSF (Modernization of<br />
U.S. Facilities) was born. Work was executed IAW U.S. standard specifications and draw<strong>in</strong>gs<br />
and supervised by EUD and OFD <strong>in</strong> cooperation with the DEH. W<strong>in</strong>dows, doors, floor<strong>in</strong>g,<br />
electrical distribution systems and wir<strong>in</strong>g were replaced. All wet rooms were modernized.<br />
2
Mess halls were upgraded and modern sta<strong>in</strong>less steel kitchen equipment was <strong>in</strong>stalled. And,<br />
of course, everyth<strong>in</strong>g was pa<strong>in</strong>ted.<br />
� GI-Proof Build<strong>in</strong>gs<br />
Especially <strong>in</strong> the days of draft<strong>in</strong>g, all build<strong>in</strong>g components had to be GI proof to withstand<br />
mistreatment. Therefore, lavatories and even mirrors were made of sta<strong>in</strong>less steel for a long<br />
time. Build<strong>in</strong>g sid<strong>in</strong>g and doors had to be “heavy duty” to withstand the kicks of angry boots...<br />
This changed when more and more women enlisted and <strong>in</strong>stead of co-ed (at first), separate<br />
toilets as well as shower rooms with <strong>in</strong>dividual stalls for each female soldier had to be<br />
constructed<br />
��M<strong>in</strong>imize Ma<strong>in</strong>tenance<br />
When the 3-ply membrane roof<strong>in</strong>g <strong>in</strong> the Hous<strong>in</strong>g Areas started to leak twenty years after<br />
its <strong>in</strong>stallation, roofs could only be spot repaired due to lack of available funds. As soon as<br />
one area was repaird, a second and third started to leak. Repetitive leaks caused a more or<br />
less permanent dampness of the pumice slabs underneath. Therefore, when f<strong>in</strong>ally funds<br />
were aivalable at the end of the seventies, it was decided to replace the flat roofs by<br />
relatively flat sloped hip roofs, covered with (asbestos-free) corrugated fiber cement or<br />
brick tile roof<strong>in</strong>g material, depend<strong>in</strong>g on the load bear<strong>in</strong>g capacity of the differ<strong>in</strong>g build<strong>in</strong>g<br />
structures. This way, we got almost ma<strong>in</strong>tenance free as well as long last<strong>in</strong>g roofs, without<br />
chang<strong>in</strong>g the character of the Hous<strong>in</strong>g Area too much.<br />
The topmost (re<strong>in</strong>forced concrete) ceil<strong>in</strong>g was covered with m<strong>in</strong>eral fiber <strong>in</strong>sulation (U.S.<br />
manufacture as long as low prices for material and shipp<strong>in</strong>g allowed).<br />
� Safety Requirements<br />
The typical German and / or American Safety Regulations - the stricter one had to be used -<br />
were applicable for all projects. This is why the Bavarian Build<strong>in</strong>g Code (Bayerische<br />
Bauordnung, BayBO) was utilized, regardless of the fact that the City of <strong>Augsburg</strong> authorities<br />
were not allowed to check this. Besides that, the rather strict American OSHA (=<br />
Occupational Safety and Health Adm<strong>in</strong>istration) requirements had to be followed. This is why<br />
a lot of the troop billets needed additional fire exits and exterior steel stairwells at build<strong>in</strong>gs’<br />
ends. Also, at most exit doors, panic bars <strong>in</strong>stead of door handles had to be <strong>in</strong>stalled (by now<br />
also an EU regulation).<br />
� Safety for Children<br />
The Army wrote safety <strong>in</strong> bold letters, especially when children were concerned. In the<br />
Hous<strong>in</strong>g Areas, all w<strong>in</strong>dows except those <strong>in</strong> bathrooms and toilets that could not be reached<br />
by children, were protected by alum<strong>in</strong>um w<strong>in</strong>dow guards. When it was realized that kids<br />
<strong>in</strong>cluded the small roofs above the entrance doors <strong>in</strong> the Hous<strong>in</strong>g Areas <strong>in</strong> their games, the<br />
new bigger porch roofs were supported by square (<strong>in</strong>stead of round) sta<strong>in</strong>less steel pipe<br />
columns, which were too wide for the small hands of the kids and therefore could not be<br />
used for climb<strong>in</strong>g.<br />
Radiators <strong>in</strong> Child Care Centers had flat surfaces or covers, so that children could not hurt<br />
themselfes. Thermostatic valves ensured that no kid would be hurt by boil<strong>in</strong>g water when<br />
wash<strong>in</strong>g itself. To avoid abuse, toilet partitions, for better visibility, were low and / or without<br />
doors <strong>in</strong> certa<strong>in</strong> areas. Other doors had (safety) glass <strong>in</strong>serts or there were small w<strong>in</strong>dows <strong>in</strong><br />
partition walls.<br />
Of course, all playground equipment had to meet the ever <strong>in</strong>creas<strong>in</strong>g safety requirements.<br />
3
��Perimeter Walls versus Cha<strong>in</strong> L<strong>in</strong>k Fenc<strong>in</strong>g<br />
Due to <strong>in</strong>creas<strong>in</strong>g security demands, new regulations for the kasernes required higher<br />
perimeter walls and cha<strong>in</strong> l<strong>in</strong>k fenc<strong>in</strong>g w/ barbed wire on top. Therefore, for monetary<br />
reasons, it was considered, to demolish the comb<strong>in</strong>ed brick walls / square iron bars / brick<br />
pillars <strong>in</strong> favour of cha<strong>in</strong> l<strong>in</strong>k fenc<strong>in</strong>g of the requird height, which would have looked rather<br />
martial <strong>in</strong> the middle of the German hous<strong>in</strong>g areas that surrounded the kasernes. Instead,<br />
the exist<strong>in</strong>g steel grates were removed, rustproofed and pa<strong>in</strong>ted, while the height of walls<br />
and pillars was <strong>in</strong>creased with several courses of stuccoed brick.Then the orig<strong>in</strong>al grates<br />
were re<strong>in</strong>stalled. F<strong>in</strong>ally, the required strands of barbed wire were fixed (Reese, Sheridan).<br />
The height of the perimeter walls of Flak Kaserne was also <strong>in</strong>creased. Only exist<strong>in</strong>g cha<strong>in</strong><br />
l<strong>in</strong>k fenc<strong>in</strong>g was replaced <strong>in</strong> k<strong>in</strong>d, three strands of barbed wire on outriggers on the top of the<br />
new concrete filled triangular steel posts and one strand between ground and fenc<strong>in</strong>g<br />
material.<br />
� Energy Sav<strong>in</strong>g<br />
Although Americans are not generally known as be<strong>in</strong>g conscious of environmental pollution<br />
and energy sav<strong>in</strong>g, already more than 25 years ago, the Army had realized the immense<br />
amount of possible sav<strong>in</strong>gs <strong>in</strong> case of sound usage of energy. Sav<strong>in</strong>g of energy <strong>in</strong><br />
kasernes and Hous<strong>in</strong>g Areas was therefore mandatory. All applicable projects were designed<br />
to save energy. E. g.:<br />
� Alum<strong>in</strong>um w<strong>in</strong>dows and doors made of thermically seperated extrusions, with<br />
<strong>in</strong>sulation glaz<strong>in</strong>g<br />
� Thermal <strong>in</strong>sulation of roofs<br />
� Body contoured bathtubs to safe approx. 1/3 of water<br />
� Styrofoam block supports match<strong>in</strong>g exactly the contours of bath- or showertubs<br />
to keep water warm for a longer period of time<br />
� Watersav<strong>in</strong>g faucets<br />
� Electronically activated ur<strong>in</strong>al flush<strong>in</strong>g valves<br />
� Vandalismproof thermostatic radiator valves<br />
� Automatic temparature reduction of <strong>in</strong>com<strong>in</strong>g district heat dur<strong>in</strong>g nigths and<br />
weekends<br />
� Illum<strong>in</strong>ation <strong>in</strong>tensity <strong>in</strong> shops and offices per regulation only<br />
� Electronically starters for fluorescent light fixtures<br />
� Natrium vapor lamps with automatic twilight switches<br />
� Modern energy sav<strong>in</strong>g refrigerators and ranges<br />
Newcomers got handouts with <strong>in</strong>structions for energy sav<strong>in</strong>g behaviour. Light switches<br />
wore “Turn me off “ and “Empty rooms love darkness“ stickers. Other stickers transmitted<br />
messages like “Save Army Energy - Energy Efficiency = Combat Read<strong>in</strong>ess“ and “<strong>Augsburg</strong><br />
is no place for energy waste”. At each kaserne gate, switchable metal plates <strong>in</strong>dicated the<br />
current Military Community’s energy consumption:<br />
red = <strong>in</strong>creased energy consumption (<strong>in</strong> comparison to previous year)<br />
yellow = unchanged energy consumption<br />
green = decreased energy consumption<br />
These comb<strong>in</strong>ed efforts of the Community were rcognized by several Energy Sav<strong>in</strong>g<br />
Awards *) won <strong>in</strong> worldwide annual competitions, even 1 st place w<strong>in</strong>ner - with one million $<br />
cash for Community projects like the modernization of the U.S.Mail , Bldg17, Reese<br />
Barracks.<br />
*) USAREUR Energy Conservation Award,<br />
Secretary of the Army Energy Conservation Award,<br />
Federal Energy Award,<br />
4
USAREUR Natural Resources Conservation W<strong>in</strong>ner<br />
� From U.S. Coal to District Heat<br />
At first, separate heat<strong>in</strong>g plants <strong>in</strong> kasernes and Hous<strong>in</strong>g Areas utilized <strong>in</strong>expensive<br />
American coal, stored at Quartermaster Kaserne, or oil (Reese heat<strong>in</strong>g plant). Due to energy<br />
sav<strong>in</strong>g efforts and environmental protection, the old plants were closed step by step and<br />
most of the build<strong>in</strong>gs were connected to District Heat, provided by contract<strong>in</strong>g the Stadtwerke<br />
<strong>Augsburg</strong>, who erected a new gas powered heat<strong>in</strong>g plant next to Quartermaster Kaserne.<br />
The Stadtwerke <strong>Augsburg</strong> provided the pipe system up to each build<strong>in</strong>g’s perimeter wall,<br />
Eng<strong>in</strong>eer<strong>in</strong>g Services, EP&S Div, designed and provided everyth<strong>in</strong>g <strong>in</strong>side – which meant the<br />
complete replacement of all exist<strong>in</strong>g heat<strong>in</strong>g pipes and radiators plus accessories and any<br />
number of wall and ceil<strong>in</strong>g open<strong>in</strong>gs. All work had to be executed <strong>in</strong> occupied build<strong>in</strong>gs... As<br />
the Stadtwerke payed for their own construction work, the Army had to pay higher energy<br />
prices for several years. Almost exactly at the time when the last rate had been paid, the<br />
<strong>Augsburg</strong> Military Community / base was closed!<br />
� Environmental Pollution<br />
Contrary to the often stated dis<strong>in</strong>terest <strong>in</strong> environmental pollution, the Army felt<br />
responsible. That is why projects like those listed below were executed:<br />
� Land fills <strong>in</strong> Deur<strong>in</strong>gen Tra<strong>in</strong><strong>in</strong>g Area and Gabl<strong>in</strong>gen Kaserne were checked for<br />
dangerous materials<br />
� Clean<strong>in</strong>g of POL (Petrol Oil, Lubricants) -polluted ground water <strong>in</strong> Quarter Master<br />
Kaserne<br />
� Replacement of old gas stations and waste oil tanks per German laws (TÜVcontrolled)<br />
� Ground exchange <strong>in</strong> the area of the laundry <strong>in</strong> Reese<br />
� Radon protection <strong>in</strong> Fryar Cicle, Elementary School (Bldg 528) and Sheridan<br />
� Asbestos cover<strong>in</strong>g or removal (e. g. <strong>in</strong> Bldg 1801, Gabl<strong>in</strong>gen)<br />
The Energy & Environmental Management Office, DEH, took care of energy sav<strong>in</strong>g and<br />
environmental protection as ordered by headquarters VII th Corps Stuttgart *) .<br />
� Historical Preservation<br />
All DEH designed repair projects kept or restored the orig<strong>in</strong>al design. This was especially<br />
important for representative edifices like the Recreation Center, Bldg 33 **) , Reese (a<br />
former Wehrmacht officers club), now City of <strong>Augsburg</strong>’s Cultural Center “abraxas”, the<br />
Headquarters Bldg 101, Sheridan, the Judge Advocate Bldg 104, Sheridan and the<br />
Officers Club, Bldg 180 *) , Sheridan, (also a former Wehrmacht officers club). All enamel<br />
coats on natural stone and cl<strong>in</strong>ker brick surfaces were removed per Army regulation and<br />
waterproofed. Marble or lime stone floor<strong>in</strong>g and wall cover<strong>in</strong>g was repaired or replaced <strong>in</strong><br />
k<strong>in</strong>d.<br />
In the Recreation Center, the orig<strong>in</strong>al doors were properly restored when feasible or<br />
replaced by solid oak doors match<strong>in</strong>g the orig<strong>in</strong>al design. Exterior door replacements, now<br />
open<strong>in</strong>g to the outside and featur<strong>in</strong>g panic bars as prescribed by the OSHA Requirements,<br />
utilzed the orig<strong>in</strong>al wrougt iron grat<strong>in</strong>gs. Sw<strong>in</strong>g<strong>in</strong>g doors’ handle bar holders were cast metal<br />
like the orig<strong>in</strong>al holders. Wooden w<strong>in</strong>dows were replaced by alum<strong>in</strong>um w<strong>in</strong>dows that were<br />
optically identical with the orig<strong>in</strong>al mullion and munt<strong>in</strong> design. Lead glazed w<strong>in</strong>dows and the<br />
round w<strong>in</strong>dows <strong>in</strong> the entrance tower rema<strong>in</strong>ed <strong>in</strong> place.<br />
*) Mission Statement for USMCA <strong>Augsburg</strong> per Headquarters VII th Corps, Stuttgart, Sep 10, 1984:<br />
para 4.b.(3)(e) “Place special emphasis on: … Energy Conservation … Environmental Protection …“<br />
5
**) S<strong>in</strong>ce 2006, the former Recreation Center, Bldg 33, Reese Barracks, and the former Officers Club, Bldg 180,<br />
Sheridan Kaserne, are <strong>in</strong>cluded <strong>in</strong> the Bavarian Historical Preservation List (Denkmalliste).<br />
Exist<strong>in</strong>g stucco surface structures were restored whenever possible. Roof<strong>in</strong>g materials<br />
were replaced <strong>in</strong> k<strong>in</strong>d. Of course, all utility systems were state of the art and energy sav<strong>in</strong>g.<br />
� Prefabricated Build<strong>in</strong>gs<br />
Due to the $ 200.000 statutory limitation for new construction work and also due to time<br />
restrictions - military construction has to be executed ASAP - prefabricated build<strong>in</strong>g<br />
components and even prefab build<strong>in</strong>gs out of catalogs were utilized. When prefab build<strong>in</strong>gs<br />
were ordered <strong>in</strong> the U.S.A., all on site construction measurements, e.g. for foundations or<br />
base slabs, had to be converted from <strong>in</strong>ch to cm. In order to save money, temporary<br />
structures <strong>in</strong> most cases were erected by U.S. pioneer units or by Civil Labor Group.<br />
� Communities of Excellence<br />
As of 1 March 1981, the Technical Manual Installation Design, TM 5-803-5 mandatory for the<br />
Army (NAVFAC P-960 for the Navy and AFM 88-43 for th Air Force) replaced the old TMs of<br />
the sixties and seventies. New yardsticks for the visual improvement of U.S. <strong>in</strong>stallations<br />
were valid and helped those who <strong>in</strong>tended to create a contemporary and attractive renewal<br />
of Military Communities IAW city plann<strong>in</strong>g guidel<strong>in</strong>es.<br />
At the beg<strong>in</strong>n<strong>in</strong>g of the n<strong>in</strong>eties, the Army was featur<strong>in</strong>g a new standard for the communities,<br />
called “Communities of Excellence“. A series of standard manuals with draw<strong>in</strong>gs of “No<br />
Standard” vs “U-Do-It Ma<strong>in</strong>tenance & Repair Standard” and “Major Renovation/New<br />
Construction Standard” of Barracks, U-Do-It Projects and Overall Installation Appearence<br />
showed clear new performance standards <strong>in</strong>stead of the typical improvisation and visual<br />
clutter.<br />
��Prairie versus Plant<strong>in</strong>g<br />
When the Hous<strong>in</strong>g Areas were constructed, either to save money or for military reasons,<br />
landscap<strong>in</strong>g consisted more or less of pla<strong>in</strong> lawn areas with unscreened park<strong>in</strong>g – just <strong>in</strong><br />
contrary to all those clusters of big old trees <strong>in</strong> the kasernes. Accord<strong>in</strong>g to the above<br />
mentioned TM Installation Design, the hous<strong>in</strong>g areas’ visual and environmental quality, e. g.<br />
noise reduction and even wildlife conservation, was tremendously improved by plant<strong>in</strong>g<br />
domestical trees and shrubs which were selected <strong>in</strong> cooperation with the <strong>in</strong>stitutions of the<br />
City of <strong>Augsburg</strong>.<br />
� U.S. Standard Specifications<br />
For all projects, detailed draw<strong>in</strong>gs - <strong>in</strong>clud<strong>in</strong>g “typical potholes” - scale up to orig<strong>in</strong>al size,<br />
were prepared to ensure that bidders could calculate appropriate prices and that contractors’<br />
work was executed strictly IAW En<strong>in</strong>eer<strong>in</strong>g Services Br., EP&S Div design.<br />
For w<strong>in</strong>dow replacement projects, DA Standard Specifications where utilized as <strong>in</strong> a lot of<br />
other cases. Of course , these specs had to be translated for the German “courtesy<br />
translation”. Three-cell plastic w<strong>in</strong>dow frames with z<strong>in</strong>c coated square steel pipe<br />
re<strong>in</strong>forcement were utilized <strong>in</strong> all hous<strong>in</strong>g areas, except Fryar Circle, where brown anodized<br />
alum<strong>in</strong>um w<strong>in</strong>dows were used for the duplexes and s<strong>in</strong>gle houses. Many billets had<br />
alum<strong>in</strong>um w<strong>in</strong>dows made of thermically seperated extrusions. Wooden w<strong>in</strong>dows with<br />
mullions and munt<strong>in</strong>s were <strong>in</strong>stalled <strong>in</strong> some build<strong>in</strong>gs, e. g. Headquarters Bldg 101,<br />
Sheridan Kaserne, for historical preservation. All w<strong>in</strong>dows that the DEH replaced had<br />
THERMOPANE <strong>in</strong>sulation glaz<strong>in</strong>g to save energy.<br />
When BRAND NAME materials were specified, “or equal” products could be offered to<br />
enable a fair competition.<br />
6
DA standard specs were also used for our pa<strong>in</strong>t<strong>in</strong>g projects together with U.S. end product<br />
pa<strong>in</strong>t material, when price of material was above $ 10,000. Below that, pa<strong>in</strong>t had to be<br />
manufactured IAW U.S. Fed Specs e.g.<br />
TT-E-509 C Enamel, Alkyd, Semigloss, Interior, Odorless, T<strong>in</strong>ts and White.<br />
Color tones had to match TM 595A, which allowed only certa<strong>in</strong> colors for build<strong>in</strong>gs.<br />
��Standard Materials<br />
Standard specifications meant also standard materials e. g.<br />
� roof<strong>in</strong>g tiles<br />
� corrugated fiber cement roof<strong>in</strong>g material<br />
� ra<strong>in</strong> gutters & downspouts<br />
� hardware for w<strong>in</strong>dows<br />
� electrical components<br />
� plumb<strong>in</strong>g components like lavatories and faucets<br />
to be utilized for repair by replacement by DEH shop personnel as well as by the personnel<br />
of the other communities <strong>in</strong> South Bavaria that were supported by the <strong>Augsburg</strong><br />
warehouse.<br />
��Post scriptum<br />
The above regulations were, on one side, restrictions, but, on the other side, helped to curb<br />
excessive <strong>in</strong>dividualism like black pa<strong>in</strong>ted walls <strong>in</strong> a gymnasium or an all over grey <strong>in</strong>terior<br />
pa<strong>in</strong>t<strong>in</strong>g of the Elementary School, selected by a... color bl<strong>in</strong>d pr<strong>in</strong>cipal. In general, American<br />
and German Eng<strong>in</strong>eer<strong>in</strong>g Services employes considered it as their basic task to make the<br />
<strong>Augsburg</strong> community a better place to work and live - while not forgett<strong>in</strong>g environmental<br />
protection and historical preservation - and while utiliz<strong>in</strong>g the over $ 250 million (w/o<br />
German VAT) spent from 1976 to 1992 for the proper ma<strong>in</strong>tenance of approximately 500<br />
build<strong>in</strong>gs plus the construction of a few m<strong>in</strong>or construction projects below $ 200,000.<br />
In June 2006, the Bayerisches Landesamt für Denkmalpflege added the former Recreation<br />
Center, Bldg 33, Reese Barracks (now City of <strong>Augsburg</strong>’s Cultural Center “abraxas”) and<br />
the former Officers Club, Bldg 180, Sheridan Kaserne, to the list of build<strong>in</strong>gs protected by<br />
the Bavarian Historical Preservation Law. This should take care of the fact that at least<br />
these two out of the approximately 500 build<strong>in</strong>gs (iclud<strong>in</strong>g those of the Hous<strong>in</strong>g Areas) which<br />
were properly ma<strong>in</strong>ta<strong>in</strong>ed by the U.S. Army with a tremendous amount of money for about<br />
half a century – hopefully will be treated likewise by the Germans <strong>in</strong> the years to come... This<br />
is especially important, as most of the former Wehrmacht build<strong>in</strong>gs that were utilized by the<br />
U.S. Army / Air Force / Navy have already been or will be demolished <strong>in</strong> favor of modern<br />
bus<strong>in</strong>ess structures and hous<strong>in</strong>g areas <strong>in</strong> addition to the - altered - former U.S. Hous<strong>in</strong>g<br />
Areas that were constructed <strong>in</strong> the n<strong>in</strong>eteen fifties.<br />
Copyright © He<strong>in</strong>z Strüber, October 2008 �<br />
7






