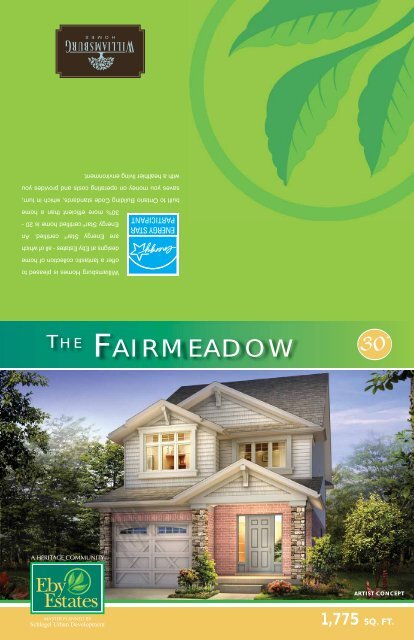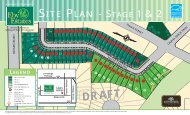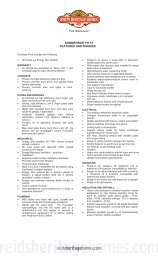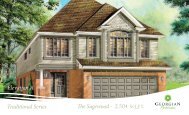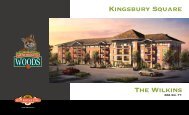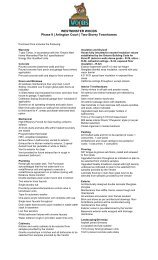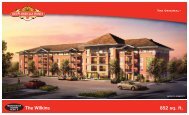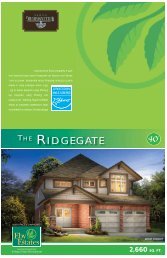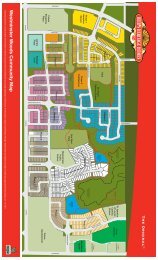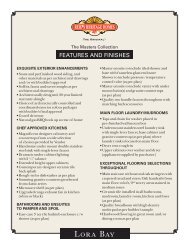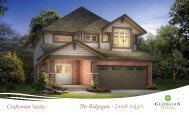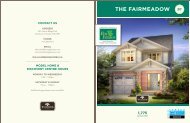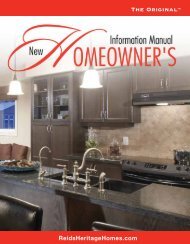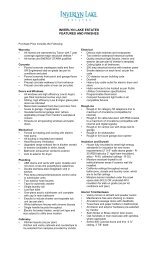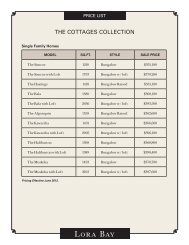THE FAIRMEADOW - Reid's Heritage Homes
THE FAIRMEADOW - Reid's Heritage Homes
THE FAIRMEADOW - Reid's Heritage Homes
Create successful ePaper yourself
Turn your PDF publications into a flip-book with our unique Google optimized e-Paper software.
Williamsburg <strong>Homes</strong> is pleased to<br />
offer a fantastic collection of home<br />
designs at Eby Estates - all of which<br />
are Energy Star ® certified. An<br />
Energy Star ® certified home is 20 -<br />
30% more efficient than a home<br />
built to Ontario Building Code standards, which in turn,<br />
saves you money on operating costs and provides you<br />
with a healthier living environment.<br />
<strong>THE</strong> <strong>FAIRMEADOW</strong><br />
30’<br />
A HERITAGE COMMUNITY<br />
Artist concept<br />
MASTER PLANNED BY<br />
Schlegel Urban Development<br />
1,775 sq. Ft.
<strong>THE</strong><br />
<strong>FAIRMEADOW</strong><br />
30’<br />
Patio Door<br />
Sunken<br />
Great Room<br />
20-3 x 11-10<br />
Luxury<br />
Ensuite<br />
Ensuite<br />
Flat<br />
Ceiling<br />
Master Bedroom<br />
13-10 x 17-1/ 12-10<br />
w/ Laundry 13-10 x 12-10<br />
w/ Luxury Ensuite<br />
11-10 x 17-1/12-10<br />
Decorative Column<br />
CWS on Low Wall<br />
Dn<br />
Decorative Column<br />
on Low Wall<br />
CWS<br />
W. I. C.<br />
W. I. C.<br />
Opt. Cathedral<br />
Ceiling<br />
S<br />
DW<br />
R I<br />
Opt.Angled<br />
Upper<br />
Opt. 24 x 48"<br />
Island with<br />
36" counter<br />
Kitchen<br />
9-9 x 11-8<br />
Opt. MW<br />
Shelf<br />
F<br />
Dinette<br />
9-11 x 14-1<br />
Bulkhead<br />
OPT. LUXURY<br />
ENSUITE<br />
Bedroom 2<br />
10-3 x 11-9<br />
Bath<br />
W D<br />
Laundry<br />
Bath<br />
Linen<br />
Powder<br />
Room<br />
Dn<br />
Dn<br />
Door if<br />
Grade<br />
Permits<br />
Oak<br />
Rail<br />
Bedroom 3<br />
10-1 x 15-3<br />
Oak<br />
Rail<br />
OPT. SECOND<br />
FLOOR LAUNDRY<br />
Garage<br />
10-1 x 20-0<br />
Foyer<br />
Open to Above<br />
Up<br />
Open to<br />
Below<br />
Partial<br />
Cathedral<br />
Ceiling<br />
Covered Porch<br />
MAIN FLOOR PLAN<br />
SECOND FLOOR PLAN<br />
Optional<br />
Recreation Room<br />
19-5 x 20-2<br />
Furn<br />
ERV<br />
Utilities/<br />
Laundry<br />
3 Piece<br />
Rough-in<br />
HWT D W Tub<br />
Up<br />
Unexcavated<br />
Unexcavated<br />
BASEMENT FLOOR PLAN<br />
1,775 sq. Ft.<br />
MASTER PLANNED BY<br />
Schlegel Urban Development<br />
All drawings are Artist’s Concepts and may vary slightly from the final product. E & O.E. Actual useable floor space may vary from stated area, and square footage has been calculated based on useable living space according to the<br />
TARION rules, and does not include garages or basement areas. Drawings may show optional features which may not be included in the Base Price. Bulkheads & box outs may be required as chases for plumbing & mechanical. Garage<br />
man door location may vary subject to grade. In an ongoing review of our homeowner’s needs, changes may have been incorporated into our “New Home Features” and construction techniques. © 08/19/10<br />
The ENERGY STAR ® mark is administered and promoted in Canadaby Natural Resources Canada and is used with permission. 30TS08


