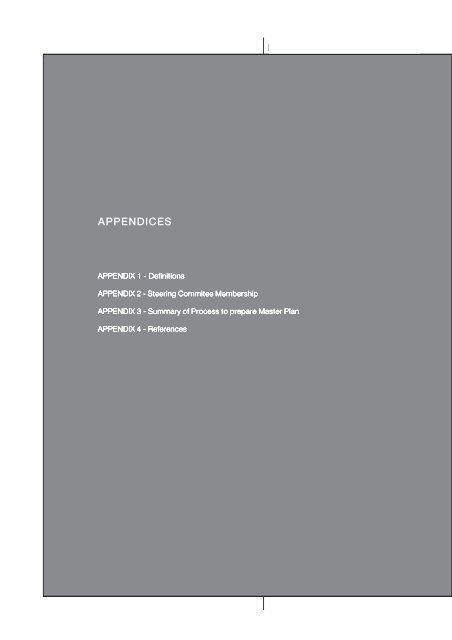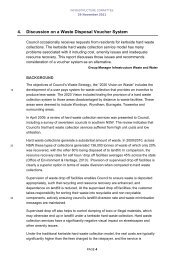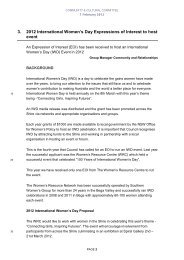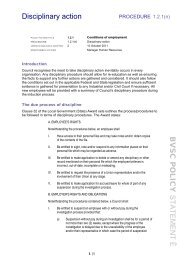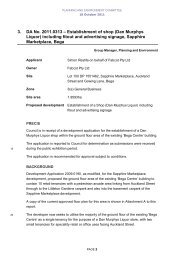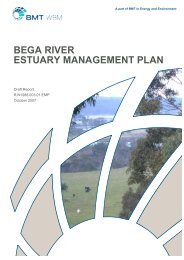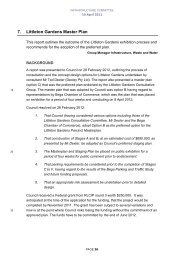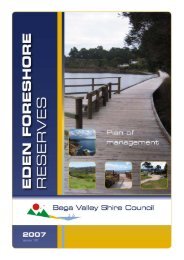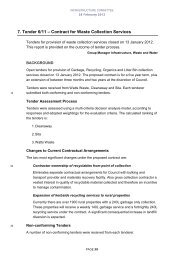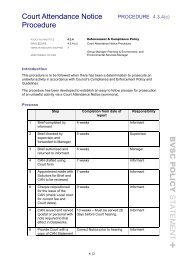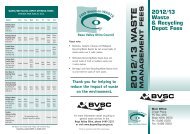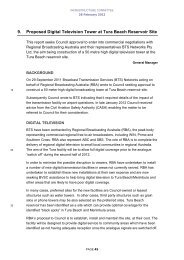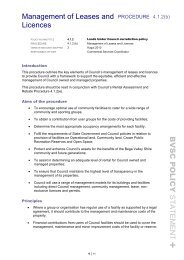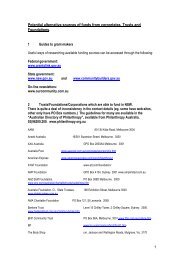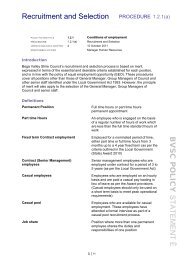Appendices - Bega Valley Shire Council - NSW Government
Appendices - Bega Valley Shire Council - NSW Government
Appendices - Bega Valley Shire Council - NSW Government
You also want an ePaper? Increase the reach of your titles
YUMPU automatically turns print PDFs into web optimized ePapers that Google loves.
SNUG COVE<br />
PRINCIPLES & CONTROLS<br />
APPENDICES<br />
APPENDIX 1 - Definitions<br />
APPENDIX 2 - Steering Commitee Membership<br />
APPENDIX 3 - Summary of Process to prepare Master Plan<br />
APPENDIX 4 - References<br />
82<br />
SNUG COVE AND ENVIRONS MASTER PLAN
APPENDIX 1<br />
DEFINITIONS<br />
APPENDICES<br />
SNUG COVE AND ENVIRONS MASTER PLAN<br />
83
DEFINITIONS<br />
APPENDIX 1<br />
Amenity: the ‘liveability’ or quality of a place which makes it pleasant and<br />
agreeable to be in for individuals and the community. Amenity is<br />
important in both the public and private domain and includes the<br />
enjoyment of sunlight, views, privacy and quiet.<br />
Articulation zone: Articulation is the three dimensional modelling of the<br />
building. The articulation zone is the area of three dimensional modelling<br />
at the periphery of the building, including any changes in facade alignment,<br />
balconies, bay windows and sun shading devices.<br />
BCA: Building Code of Australia<br />
Building Height: Height is an important control to ensure that future<br />
development responds to the desired scale and character of the street<br />
and local area and to allow reasonable daylight access to all<br />
developments and the public domain.<br />
Height controls have been designed to work with the existing built form<br />
and to ensure an improvement of the area in the future. They result from<br />
studying the topographic changes throughout the area and relating<br />
building height to topography.<br />
A height plane follows the topography of the<br />
site and is measured along the site<br />
boundary.<br />
Height controls should be further refined at a site level by decisions about<br />
daylight access, roofs, residential amenity, setting and topography. It is<br />
important that the rationale for height controls is included in design<br />
proposals.<br />
Definition of Height<br />
- Height is the distance above ground taken from each point on the<br />
boundary of the site. It includes roof elements and extrusions to<br />
control negative visual impacts on adjacent built or natural<br />
elements of significance.<br />
- Storeys means habitable floors, excluding underground car<br />
parking. It includes mezzanines/double-height spaces and<br />
habitable rooms in the roof. The number of storeys which can be<br />
fitted into a height limit will vary depending on the building use, for<br />
example, commercial, retail and industrial uses need different floor<br />
to ceiling heights than residential uses.<br />
On most sites the height plane is defined in<br />
metres. Storey and ceiling heights are<br />
coordinated with the height plane.<br />
84<br />
SNUG COVE AND ENVIRONS MASTER PLAN
APPENDIX 1<br />
DEFINITIONS<br />
Building line: the line formed by the main external face of the building,<br />
excluding any ancillary balcony or bay window projections<br />
Building footprint: A building footprint is a two dimensional area that<br />
limits the extent of a building in relation to the site boundaries. It defines<br />
the width and depth of the overall built area within which a future building<br />
can be located. The building footprint included the extent of the car park<br />
under the building, terraces and balconies. The building footprint is<br />
designed at least 20-25% greater than its achievable floor area to allow<br />
for façade articulation.<br />
Control over building depth is important;<br />
- to ensure that the bulk of the development is in scale with the<br />
existing or desired future context,<br />
- to provide adequate amenity for building occupants in terms of<br />
sun access and natural ventilation,<br />
- to provide for dual aspect apartments.<br />
Building width<br />
Building width is set by the width of the site minus the required setback.<br />
Building depth<br />
Building depth is the horizontal cross section dimension of a building<br />
(building plan depth + articulation zone = building envelope depth). It<br />
generally refers to the dimension measured from front to back (from the<br />
street to the inside of the block). Where buildings are oriented differently,<br />
the depth will be the dimension of the shorter axis. Mixed-use buildings<br />
may have wider commercial/retail floors combined with narrower<br />
residential floors above.<br />
Some site conditions (topography and lot dimensions) will require different<br />
design solutions for building depth. For example, buildings on irregular lots<br />
in urban areas may need to be more slender than residential flat buildings<br />
in more open settings. Shallow sites may also require slender buildings to<br />
protect the amenity of neighbouring uses and achieve the required<br />
setbacks.<br />
The footprint includes the articulation zone (balconies, bay windows,<br />
shading devices)<br />
The building envelope (outlined in orange)<br />
defines the depth and width in plan and<br />
section within which a building is designed.<br />
x - building width<br />
y- building depth<br />
z - height<br />
Whether there is a building footprint or not, the maximum internal plan<br />
depth of a building should be 18 metres from glass line to glass line.<br />
SNUG COVE AND ENVIRONS MASTER PLAN<br />
85
DEFINITIONS<br />
APPENDIX 1<br />
The 18 metre guideline generally applies to street wall buildings, buildings<br />
with dual and opposite aspect and buildings with minimal side setbacks.<br />
Freestanding buildings (the big house) may have greater depth than 18<br />
metres only if they still achieve satisfactory daylight and natural ventilation.<br />
Use building depth in combination with other controls to ensure adequate<br />
amenity for building occupants. For example, a deeper plan may be<br />
acceptable where higher floor to ceiling heights allow sun access or where<br />
apartments have a wider frontage.<br />
The building footprint sets the appropriate location and alignment of future<br />
development in relation to the street layout, block and lot sizes in a<br />
particular location.<br />
Building footprint is used to control residential amenity in terms of light,<br />
ventilation, privacy, outlook, security and consolidated landscaped areas<br />
across the lot. It also provides a setting for the building on the street<br />
consistent with the streetscape.<br />
Car Access: The location of car access into buildings is important to<br />
consider. It must not dominate the streetscape or compromise the safety<br />
and quality of the street and the building frontage.<br />
Car park entries are best located off minor streets or laneways. Grouping<br />
car entries for neighbouring developments minimises footpath crossings<br />
and hard stand areas crossing the street reserve.<br />
Car park ramps are best located completely within the building footprint<br />
to avoid retaining walls in the public domain.<br />
Deep soil zone: soft landscaping above unimpeded deep soil, not<br />
including permeable paving.<br />
Deep soil zones are areas of natural ground with relatively natural soil<br />
profiles retained within a development. Deep soil zones have important<br />
environmental benefits, which include promoting healthy growth of large<br />
trees with large canopies, protecting existing mature trees and allowing<br />
infiltration of rain water to the water table and reduction of stormwater<br />
runoff.<br />
The main objectives of a deep soil zone is:<br />
- To increase the capacity of the site and locality for<br />
water infiltration.<br />
- To assist with management of the water table.<br />
- To assist with management of water quality.<br />
- To improve the amenity of developments through the retention<br />
and/or planting of large and medium size trees.<br />
Deep soils zones fit neatly around the<br />
building without obstruction either above<br />
or below by built elements such as carpark<br />
ramps, impervious surfaces or terraces.<br />
86<br />
SNUG COVE AND ENVIRONS MASTER PLAN
APPENDIX 1<br />
DEFINITIONS<br />
- To assist in the creation of vegetation corridors within and through<br />
the locality.<br />
Street setbacks establish the front building line. They help create the<br />
proportions of the street and can contribute to the public domain by<br />
enhancing streetscape character and the continuity of street facades.<br />
Street setbacks can also be used to enhance the setting for the building.<br />
They provide for landscape areas, entries to ground floor apartments<br />
and deep soil zones.<br />
Deep soil zone areas should integrate stormwater treatment measures in<br />
co-ordination with the design of buildings.<br />
An integrated approach to water management should be considered<br />
when designing deep soil zones.<br />
Ecologically Sustainable Design (ESD): The Commonwealth<br />
<strong>Government</strong> National Strategy for Ecologically Sustainable Development<br />
describes ESD as: “Using, conserving and enhancing the community’s<br />
resources so that ecological processes, on which life depends, are<br />
maintained, and the total quality of life, now and in the future, can be<br />
increased.” Design principles include preserving ecosystems and<br />
biodiversity and minimising resource use and waste, by adopting energy<br />
efficient practices.<br />
Edge Roads: public roads along the edge of a public open space or<br />
reserve, which have development facing onto them.<br />
Façade articulation: Facade articulation refers to the three dimensional<br />
modelling of the external vertical surfaces of the building ie. the buildings<br />
enclosure.<br />
Well scaled and designed building articulation enriches the buildings value,<br />
street address and enhances the overall streetscape character, therefore<br />
benefiting the whole precinct..<br />
The primary considerations in designing the facade include:<br />
- orientation,<br />
- internal to external building use (balconies etc.),<br />
- the quality of the surrounding and adjoining areas; streets or<br />
neighbouring properties and uses, and therefore the amount of<br />
privacy and security required,<br />
- consistency throughout the precinct in terms of materials and<br />
architectural style,<br />
- beautiful building elevations.<br />
The potential for a quality relationship between the building and the<br />
street has been provided through landscaped setbacks.<br />
Facade articulation enhances this relationship through the design of<br />
entry lobbies, entry porches, loggias, balconies, bay windows and<br />
the like.<br />
SNUG COVE AND ENVIRONS MASTER PLAN<br />
87
DEFINITIONS<br />
APPENDIX 1<br />
Environmental conditions including orientation, noise, breezes, privacy and<br />
views can positively influence the design of articulation elements through<br />
the appropriate use of sun shading devices, noise barriers, privacy<br />
screens, balconies, terraces or loggias.<br />
Build-to line: The build-to line refers to an elevation of the building. The<br />
build-to line sits directly on the building footprint generally on the street<br />
frontage.<br />
Build-to lines are designed to reinforce the built definition of the street by;<br />
- providing consistent building alignment along the streetscape<br />
and throughout the precinct,<br />
- enhancing access to sun, light, air and views,<br />
- providing a percentage of enclosed to open area on the<br />
buildings facade.<br />
Foreshore Reserve: public land located between development or private<br />
land and the coastal edge<br />
Glass line:inside face of windows on the external walls of a building<br />
Ground level: both the existing level of the site before development, and<br />
any new ground level resulting from changes to the topography to<br />
accommodate car parking ONLY when such changes are approved for a<br />
whole development site<br />
Habitable room: any room or area used for normal domestic activities,<br />
including living, dining, family, lounge, bedrooms, study, kitchen, sun room<br />
and play room.<br />
Well landscaped private courtyards extend<br />
the liveable space of the apartment and<br />
provide a looked after landscape setting to<br />
the street.<br />
Mixed use: a combination of residential and commercial, retail or<br />
community uses.<br />
Native Vegetation:<br />
refers to plants which are indigenous to a particular<br />
area on the coast.<br />
Natural ventilation: ventilation by natural airflow, unassisted by<br />
mechanical means, through doors, operable windows and louvres<br />
On-grade: on ground level (not on a building structure)<br />
Passive solar design: design that provides cooling in summer and<br />
warming in winter by controlling sun access. Building location, orientation,<br />
materials choice and the design of openings can all contribute to<br />
optimising thermal comfort for residents throughout the changing climate<br />
of the year.<br />
88<br />
SNUG COVE AND ENVIRONS MASTER PLAN
APPENDIX 1<br />
DEFINITIONS<br />
Plan of Management: provides detailed guidelines for all works in the<br />
public domain usually including the design of specific precincts and<br />
detailed elements including soft and hard landscaping, directional signage,<br />
lighting and furniture standards.<br />
Setbacks: Setbacks are measured in metres, balcony to balcony or<br />
external wall to external wall.<br />
Setbacks are used to:<br />
- To ensure that new development is scaled to support the desired<br />
area character with appropriate massing and spaces between<br />
buildings.<br />
- To provide visual and acoustic privacy for existing and new<br />
residents.<br />
- To control overshadowing of adjacent properties and private or<br />
shared open space.<br />
- To allow for the provision of open space with appropriate size and<br />
proportion for recreational activities for building occupants.<br />
- To provide deep soil zones for stormwater management and tree<br />
planting, where contextual and site conditions allow.<br />
Street setbacks are measured from the street boundary to the outside<br />
edge of the building. Controls can be expressed as a minimum distance,<br />
as a range (in metres), or as a ‘build to’ line.<br />
General rules for setback distances<br />
To ensure appropriate urban form, adequate amenity and privacy for<br />
building occupants. Setback dimensions generally used are:<br />
Up to four storeys/12 metres:<br />
- 12 metres between habitable rooms/balconies.<br />
- 9 metres between habitable/balconies and non-<br />
- habitable rooms.<br />
- 6 metres between non-habitable rooms.<br />
From the front boundary<br />
Street setbacks are designed:<br />
· To establish the desired spatial proportions of the street<br />
and define the street edge.<br />
· To create a clear threshold by providing a transition<br />
between public and private space.<br />
· To assist in achieving visual privacy to apartments from the<br />
street.<br />
· To create good quality entry spaces to lobbies, foyers or<br />
individual dwelling entrances.<br />
SNUG COVE AND ENVIRONS MASTER PLAN<br />
89
DEFINITIONS<br />
APPENDIX 1<br />
· To allow an outlook to and surveillance of the street.<br />
· To allow for street landscape character.<br />
· In general, no part of a building or above ground structure<br />
may encroach into a setback zone.<br />
Storey : one volume of habitable floor space between floor and ceiling in a<br />
development. Attic spaces with habitable rooms, space used for car<br />
parking, laundries, storerooms, mezzanines, habitable rooms in<br />
basements more than 1 metre above ground level will be counted as<br />
storeys.<br />
Underground: a level in a building below ground<br />
View Corridors: contiguous space in the public domain defined by<br />
buildings or vegetation. It visually and spatially links one part of an urban<br />
area to another by focusing on a feature, such as a park, water, trees,<br />
public building, view of the sky.<br />
Water Sensitive Urban Design: integrated water management, water<br />
balance, water quality, water consumption and environmental objectives<br />
into urban areas. Complete urban water cycle management where the<br />
empahsis is on minimisation of water usage and water recycling. WSUD<br />
is based on ESD principles. The overall goals of WSUD are to;<br />
- preserve existing topographic and natural features,<br />
- protect ground and surface water,<br />
- integrate public open space with drainage corridors, public access,<br />
passive recreation and visual amenity,<br />
- restore and enhance ecological values.<br />
90<br />
SNUG COVE AND ENVIRONS MASTER PLAN
APPENDIX 12<br />
MASTER PLAN STEERING DEFINITIONS<br />
COMMITTEE<br />
The Master Plan was prepared by the Urban Design Advisory Service<br />
(UDAS) on behalf of <strong>Bega</strong> <strong>Valley</strong> <strong>Shire</strong> <strong>Council</strong> and the Department of<br />
Infrastructure, Planning and Natural Resources.<br />
The project was made possible via a <strong>NSW</strong> <strong>Government</strong> grant of<br />
$90,000 to <strong>Bega</strong> <strong>Valley</strong> <strong>Shire</strong> <strong>Council</strong>, and the dedication of staff<br />
resources by both <strong>Council</strong> and DIPNR to undertake the work.<br />
The Master Plan was developed with the involvement and assistance of<br />
a Steering Committee as acknowledged below – it should be noted,<br />
however, that the principles and controls recommended by this Master<br />
Plan may not necessarily reflect the views of Steering Committee<br />
members.<br />
Snug Cove & Environs Master Plan Steering Committee Members<br />
- Clr. John Aveyard, <strong>Bega</strong> <strong>Valley</strong> <strong>Shire</strong> <strong>Council</strong><br />
- Garret Barry, <strong>Bega</strong> <strong>Valley</strong> <strong>Shire</strong> <strong>Council</strong><br />
- Tony McDermott, <strong>Bega</strong> <strong>Valley</strong> <strong>Shire</strong> <strong>Council</strong><br />
- Stephen Buckless, Southlands Fish Supplies Pty Ltd<br />
- Anne Clarke, Dept. Environment & Conservation<br />
- Julie Conlon, DIPNR (formerly <strong>NSW</strong> Coastal <strong>Council</strong>)<br />
- Henry De Roxas, Eden Resorts Pty Ltd<br />
- Stephen Driscoll, Dept. Lands<br />
- Bruce Green, Dept. Lands<br />
- Chris Lacey, DIPNR<br />
- Sharon Meachen/Greg Wheeler, Exxon Mobil<br />
- Max Saunders, Eden Port Harbour Master<br />
- Bill Blakeman, Waterways Authority<br />
- Clr. Mike Skitt, <strong>Bega</strong> <strong>Valley</strong> <strong>Shire</strong><br />
- John Sturday, Waterways Authority<br />
- Graham Towers, DIPNR<br />
- Paul van Drunen, BP Australia<br />
Administrative assistance in developing the Master Plan was provided<br />
by Jenny Robb.<br />
SNUG COVE AND ENVIRONS MASTER PLAN<br />
91
SUMMARY OF PROCESS TO<br />
PREPARE MASTERPLAN<br />
APPENDIX 3<br />
Summary of process to prepare draft Snug Cove Master Plan<br />
Date Milestone Actions/Outcomes<br />
April-May<br />
2003<br />
Project scoping<br />
<br />
<br />
Initial site visits and discussions between BVSC, UDAS and DIPNR<br />
Preparation of Draft Urban Design Brief<br />
June 2003 Community consultation SRM P/L undertakes interviews with stakeholders & community<br />
12 June 2003 Steering Committee meeting*<br />
<br />
<br />
Comments on Draft Urban Design Brief<br />
Presentation of stakeholder & community issues (SRM P/L Report)<br />
19 June 2003 MOU - BVSC/DIPNR Project management & funding arrangements finalised<br />
25 July 2003 Steering Committee meeting*<br />
<br />
<br />
Steering Committee endorsement of Draft Urban Design Brief<br />
Further discussion of stakeholder & community issues (SRM P/L Report)<br />
August 2003 Community consultation SRM P/L undertakes 2 nd round of interviews with community<br />
03 Sept. 2003 Steering Committee meeting* Draft ‘principles’ developed, discussed & endorsed via SRM P/L Report<br />
04 Sept. 2003 Community consultation<br />
<br />
Master Plan progress reported to the Twofold Bay & Hinterlands<br />
Implementation Committee meeting 1<br />
20 Oct. 2003 Community consultation Joint formal announcement of project by Minister Beamer and Mayor Hede<br />
12 Nov. 2003 Steering Committee meeting*<br />
04 Dec. 2003 Community consultation<br />
05 Dec. 2003 Steering Committee meeting*<br />
20 Dec 2003 Community consultation<br />
<br />
<br />
<br />
<br />
<br />
<br />
SRM P/L Report finalised<br />
Master Plan Stage 1:- opportunities & constraints and major issues<br />
discussed<br />
Presentation of initial design options & planning scenarios<br />
Master Plan progress reported to the Twofold Bay & Hinterlands<br />
Implementation Committee meeting<br />
Master Plan Stage 1:- Draft Master Plan principles presented, discussed<br />
and debated. Comment from Steering Committee sought.<br />
Draft Master Plan principles forwarded to the Twofold Bay & Hinterlands<br />
Implementation Committee for comment<br />
Dec. 2003 –<br />
Jan. 2004<br />
Master Plan Preparation<br />
<br />
Master Plan Stage 2:- Detailed preparation of Draft Master Plan by UDAS<br />
in consultation with DIPNR & BVSC<br />
03 Mar. 2004 Community consultation<br />
29 Mar. 2004 Steering Committee meeting*<br />
<br />
<br />
<br />
Master Plan progress reported to the Twofold Bay & Hinterlands<br />
Implementation Committee meeting<br />
Master Plan Stage 2:- Draft Master Plan distributed in advance of Steering<br />
Committee meeting<br />
Steering Committee provided opportunity to review & comment before<br />
exhibition<br />
April-July<br />
Master Plan Preparation<br />
<br />
<br />
<br />
Master Plan Stage 3:- Draft Master Plan revised by UDAS in consultation<br />
with DIPNR & BVSC following Steering Committee review & comment<br />
Preparation and circulation of additional Parking Report to Steering<br />
Committee<br />
Exhibition panels prepared, information flyer finalised<br />
03 June 2004 Community consultation<br />
11 Aug. 2004 Launch of Draft Master Plan<br />
<br />
<br />
<br />
<br />
Master Plan progress reported to the Twofold Bay & Hinterlands<br />
Implementation Committee meeting<br />
Minister Beamer and Mayor Hede launch draft Master Plan<br />
Draft Master Plan on exhibition – copies on display at offices of BVSC,<br />
Eden Library, DIPNR offices. Copies also available for sale to public.<br />
Courtesy copies of draft Master Plan sent to Steering Committee members<br />
and peak community groups & agencies (12 in total)<br />
26 Aug. 2004 Community consultation Public information seminar held in Eden<br />
03 Sept. 2004 Community consultation<br />
<br />
Master Plan progress reported to the Twofold Bay & Hinterlands<br />
Implementation Committee meeting<br />
10 Sept. 2004 Community consultation Public exhibition period closed<br />
Sept-Oct.<br />
2004<br />
Community consultation Preparation of Submissions Report<br />
11 Nov. 2004 Steering Committee meeting* Review of issues raised in public submissions<br />
Nov-Dec 2004<br />
Master Plan preparation<br />
<br />
Amendments to Master Plan made, following consideration of public<br />
submissions and additional Steering Committee comment.<br />
NOTES:<br />
* Minutes available<br />
1 The Twofold Bay & Hinterlands Strategy Implementation Committee was established in 2003 to monitor the Twofold Bay & Hinterlands Strategy. It is a<br />
community-based forum to bring <strong>Council</strong>, agencies and the community together.<br />
92<br />
SNUG COVE AND ENVIRONS MASTER PLAN
REFERENCES<br />
APPENDIX 4<br />
<strong>Bega</strong> <strong>Valley</strong> <strong>Shire</strong> Local Environmental Plan 2002<br />
Dept. Lands (2003) Draft Snug Cove Port Management Plan, December 2003<br />
Dept. Infrastructure, Planning and Natural Resources (2004) Twofold Bay &<br />
Hinterlands Strategy<br />
Dept. Infrastructure, Planning and Natural Resources (formerly Dept. Urban<br />
Affairs & Planning, 1999) Lower South Coast Regional Environmental Plan<br />
<strong>NSW</strong> Coastal <strong>Council</strong> (2002) Coastal Design Guidelines<br />
Planning<strong>NSW</strong> (2002) Residential Flat Building Code<br />
SRM Pty Ltd (2003) Snug Cove Master Plan - Vision, Issues and Principles<br />
Report. Unpublished report prepared for <strong>Bega</strong> <strong>Valley</strong> <strong>Shire</strong> <strong>Council</strong><br />
State Environmental Planning Policy No. 71 Coastal Protection<br />
SNUG COVE AND ENVIRONS MASTER PLAN<br />
93
DEFINITIONS<br />
PROJECT TEAM<br />
APPENDIX 1<br />
Consultation with local residents and businesses as outlined in the report<br />
by SRM Pty Ltd was undertaken by Christopher Wells and Jenny Robb.<br />
The UDAS urban design project team who prepared this document were:<br />
- Noni Ruker, Senior Urban Designer<br />
- Janet Chappell, Urban Designer<br />
- Roderick Simpson, Specialist Urban Designer<br />
- Andrew Tam, Student Urban Designer<br />
- John Vu, Student Urban Designer<br />
- Melika Aljukic, Student Urban Designer<br />
Advice provided by Gabrielle Morish, Director UDAS, is also acknowledged<br />
94<br />
SNUG COVE AND ENVIRONS SNUG COVE MASTER AND ENVIRONS PLAN MASTER PLAN<br />
94
APPENDIX 1<br />
DEFINITIONS<br />
SNUG COVE AND ENVIRONS MASTER PLAN<br />
95
Document prepared by<br />
Urban Design Advisory Service<br />
A business unit of the<br />
Department of Infrastructure, Planning and<br />
Natural Resources<br />
www.dipnr.nsw.gov.au/udas<br />
For<br />
<strong>Bega</strong> <strong>Valley</strong> <strong>Shire</strong> <strong>Council</strong> and the<br />
Department of Infrastructure, Planning and<br />
Natural Resources<br />
(South Coast Region)


