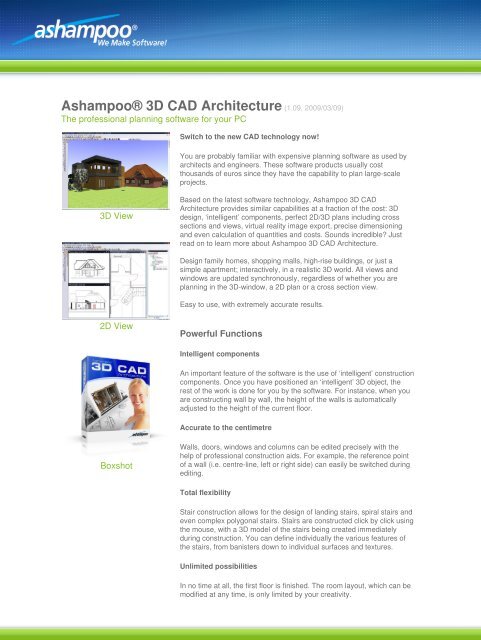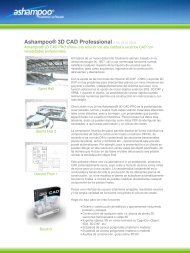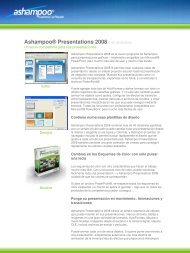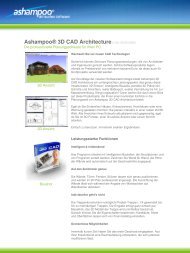Ashampoo® 3D CAD Architecture
Ashampoo® 3D CAD Architecture
Ashampoo® 3D CAD Architecture
Create successful ePaper yourself
Turn your PDF publications into a flip-book with our unique Google optimized e-Paper software.
Ashampoo® <strong>3D</strong> <strong>CAD</strong> <strong>Architecture</strong> (1.09, 2009/03/09)<br />
The professional planning software for your PC<br />
Switch to the new <strong>CAD</strong> technology now!<br />
You are probably familiar with expensive planning software as used by<br />
architects and engineers. These software products usually cost<br />
thousands of euros since they have the capability to plan large-scale<br />
projects.<br />
<strong>3D</strong> View<br />
Based on the latest software technology, Ashampoo <strong>3D</strong> <strong>CAD</strong><br />
<strong>Architecture</strong> provides similar capabilities at a fraction of the cost: <strong>3D</strong><br />
design, ‘intelligent’ components, perfect 2D/<strong>3D</strong> plans including cross<br />
sections and views, virtual reality image export, precise dimensioning<br />
and even calculation of quantities and costs. Sounds incredible? Just<br />
read on to learn more about Ashampoo <strong>3D</strong> <strong>CAD</strong> <strong>Architecture</strong>.<br />
Design family homes, shopping malls, high-rise buildings, or just a<br />
simple apartment; interactively, in a realistic <strong>3D</strong> world. All views and<br />
windows are updated synchronously, regardless of whether you are<br />
planning in the <strong>3D</strong>-window, a 2D plan or a cross section view.<br />
Easy to use, with extremely accurate results.<br />
2D View<br />
Powerful Functions<br />
Intelligent components<br />
An important feature of the software is the use of ‘intelligent’ construction<br />
components. Once you have positioned an ‘intelligent’ <strong>3D</strong> object, the<br />
rest of the work is done for you by the software. For instance, when you<br />
are constructing wall by wall, the height of the walls is automatically<br />
adjusted to the height of the current floor.<br />
Accurate to the centimetre<br />
Boxshot<br />
Walls, doors, windows and columns can be edited precisely with the<br />
help of professional construction aids. For example, the reference point<br />
of a wall (i.e. centre-line, left or right side) can easily be switched during<br />
editing.<br />
Total flexibility<br />
Stair construction allows for the design of landing stairs, spiral stairs and<br />
even complex polygonal stairs. Stairs are constructed click by click using<br />
the mouse, with a <strong>3D</strong> model of the stairs being created immediately<br />
during construction. You can define individually the various features of<br />
the stairs, from banisters down to individual surfaces and textures.<br />
Unlimited possibilities<br />
In no time at all, the first floor is finished. The room layout, which can be<br />
modified at any time, is only limited by your creativity.
Automatically perfect<br />
Now construct the roof: You can either let the software determine the<br />
style of the roof automatically based on the exterior walls, or you can<br />
specify the style yourself. Each section of the roof can be modified<br />
separately, for example as a hip or a gable with any angle and<br />
overhang. The "real work" however is done for you by the software: The<br />
entire timber frame is calculated automatically.<br />
Adaptive walls<br />
Once the roof has been constructed and placed in position, the walls<br />
directly under the roof are automatically adjusted to fit. Even quantities<br />
and costs are automatically recalculated to reflect changes to the walls.<br />
Professional window construction<br />
Windows can be constructed in any <strong>3D</strong>- or 2D-view. Various types of<br />
windows are provided, and their size and functionality can be modified to<br />
suit your design.<br />
Simple positioning<br />
Windows can easily be inserted in each floor, even joining two windows<br />
at a corner of the building is no problem.<br />
Complete overview<br />
The entire editing of a building is performed with the aid of multiple<br />
views. If construction components are changed in one view, all other<br />
views of the project are automatically updated.<br />
Cross sections<br />
Cross sections and views are defined in the 2D floor plan, and are then<br />
created automatically by the software. The representation of a cross<br />
section can be simplified to produce a technical view showing just the<br />
outline of the cross section to which heights and dimensions can be<br />
added.<br />
Construction plans<br />
All aspects of project planning (e.g. floor plans, views and cross<br />
sections) can be compiled to produce detailed construction plans of the<br />
quality required by architects and engineers, with a choice of scale and<br />
up to DIN A0 in size.<br />
Features at a glance<br />
Design and construction<br />
• Construction in any view, i.e. 2D floor plans, cross sections or<br />
<strong>3D</strong><br />
• Polygonal winding staircases (solid or wooden)<br />
• Polygonal landing staircases (solid or wooden)
• Construction aids, <strong>3D</strong>/2D guidelines<br />
• <strong>3D</strong> /2D dimensioning, snap-to functions for <strong>3D</strong> objects<br />
• Accurate positioning using reference points and numerical<br />
editing<br />
• Detailed visibilities for each view, settings for level of detail<br />
shown<br />
• Structural layers for walls, ceilings and floors<br />
Creative planning with a lot of <strong>3D</strong> objects<br />
• Accurate cross sections through the <strong>3D</strong> model<br />
• Assistants for copying properties, select, delete operations<br />
• Comprehensive catalog of <strong>3D</strong> objects, materials and symbols<br />
• Create individual 2D symbols for text blocks, legends<br />
• Settings for sun and moon for the illumination of <strong>3D</strong> views<br />
• Extendable <strong>3D</strong> catalogs<br />
• User definition of structural layers for inclusion in the catalog<br />
• Scale objects<br />
Real-world pictures<br />
• Define user light sources, punctual and spot lighting, ambient,<br />
etc.<br />
• Edit models using materials and texture<br />
• Project management using the project viewer; create layers<br />
• Predefined dormer-types including eyebrow and arched<br />
dormers<br />
• Work with patterns and pattern elements; combinations<br />
• Common partial <strong>3D</strong> converter<br />
• Predefined banisters for staircases<br />
• Ray tracing, antialiasing, create images during processing<br />
Landscape planning with predefined landscape forms<br />
• Automatic recognition of openings in walls & facade elements<br />
• Surface editor for surfacing areas and sub-areas, editing in<br />
2D/<strong>3D</strong><br />
• Extensive range of functions for roofs and dormers incl.<br />
gutters,...<br />
• 2D / <strong>3D</strong> plants<br />
• 2D graphic functions<br />
• <strong>3D</strong> landscaping with predefined landscape forms, paths,<br />
terraces<br />
• Insert openings<br />
Powerful export functions<br />
• Generate laying plans as a standard option<br />
• Assignment of task items, quantities, export of lists<br />
• Export in various formats e.g. CygniCon Object, <strong>3D</strong>S, <strong>3D</strong>-DXF,<br />
etc.<br />
• Export timber lists in PDF, RTF, Excel or HTML format<br />
• Analysis of surfaced areas with respect to material<br />
requirements<br />
• Calculate texture coordinates and point normals<br />
• Integrated calculation functions, assignment of task items
• Convert <strong>3D</strong> models into various formats e.g. <strong>3D</strong>S, <strong>3D</strong>-DXF,<br />
VRML1<br />
Requirements<br />
Windows® 2000, Windows® XP, Windows Vista.<br />
For Windows® 2000 Service Pack 2 is highly recommended<br />
PC with a processor frequency of at least 1.8 GHz, 256 MB RAM, 64 MB graphics adapter, DVD disk<br />
drive,<br />
Internet connection for updates, free hard disk space of 1.1 GB<br />
Languages (3):<br />
German, English, French<br />
Trial Period:<br />
30 Days (10 days + 20 days after email registration)<br />
Download:<br />
http://www.ashampoo.com/dl/0060/ashampoo_3dcadarchitecture_dl_se.exe (866.27MB)<br />
Mediapack:<br />
https://cms.ashampoo.com/ashampoo_cms/mediapacks.php?idstring=0060<br />
Company<br />
CEO<br />
Sales Tax number<br />
HILCHNER & LESANI GmbH<br />
Rolf Hilchner, Heinz-Wilhelm Bogena<br />
ashampoo GmbH & Co. KG,<br />
Ust.Ident.Nr. DE204940257<br />
The registrar of companies ashampoo GmbH & Co. KG HRA 3618,<br />
Handelsregister AG Oldenburg<br />
HILCHNER & LESANI GmbH,<br />
HRB 4490, Handelsregister AG Oldenburg<br />
Phone* +49 441 93379-0<br />
Fax +49 441 93379-79<br />
*Note<br />
General:<br />
Purchase/Sale/Advertising<br />
Staff:<br />
Support:<br />
Homepage:<br />
Support:<br />
Privacy Policy:<br />
Free support is being provided via eMail within 48 hours. We<br />
do NOT provide telephone support.<br />
Departments<br />
info [at] ashampoo.com<br />
sales [at] ashampoo.com<br />
jobs [at] ashampoo.com<br />
support [at] ashampoo.com<br />
Internet<br />
http://www.ashampoo.com<br />
http://www.ashampoo.com/support<br />
http://www.ashampoo.com/privacypolicy








