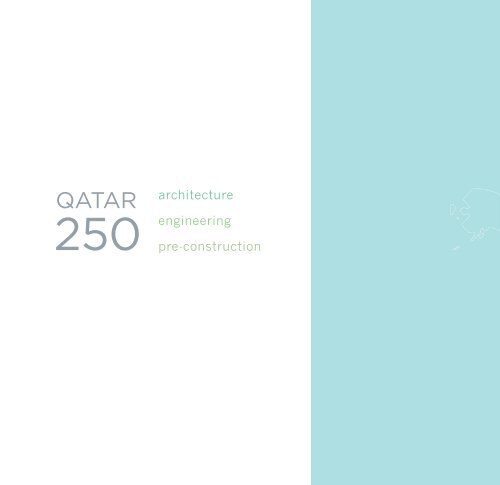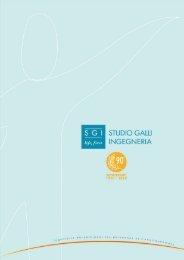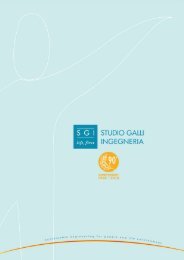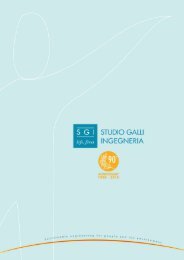Book Qatar 03 12 - SGI Studio Galli Ingegneria Spa
Book Qatar 03 12 - SGI Studio Galli Ingegneria Spa
Book Qatar 03 12 - SGI Studio Galli Ingegneria Spa
You also want an ePaper? Increase the reach of your titles
YUMPU automatically turns print PDFs into web optimized ePapers that Google loves.
qatar<br />
250<br />
architecture<br />
engineering<br />
pre-construction
global alliance for<br />
integrated design solutions<br />
in <strong>Qatar</strong><br />
QATAR<br />
250<br />
DESIGN ALLIANCE<br />
volume 1.0 // 20<strong>12</strong><br />
global alliance for<br />
integrated design<br />
solutions
<strong>Qatar</strong> has achieved in record time an exceptional<br />
economic growth expected to carry on in line with <strong>Qatar</strong>’s<br />
National Vision 2<strong>03</strong>0 which is based on the guiding<br />
principles of the Constitution and the directions of HH<br />
the Emir Sheikh Hamad Bin Khalifa Al-Thani and his Heir<br />
Apparent HH Sheikh Tamim Bin Hamad Al-Thani.<br />
This National Vision aims at turning <strong>Qatar</strong> into an<br />
advanced country capable of achieving sustainable<br />
development and continuity of decent living for its nation<br />
generation after generation by the year 2<strong>03</strong>0.<br />
Design Alliance 250 <strong>Qatar</strong> was established in 20<strong>12</strong>,<br />
as a local engineering and consultation company with<br />
an international partnership and with expertise that<br />
exceeds 250 years in the field of design, supervision,<br />
and project management. The company aims at<br />
developing pioneering concepts in the domain of modern<br />
construction of cities, extracting its vision from innovative<br />
engineering designs and inspired by our original Arab<br />
heritage, as well as offering all consultations and<br />
management necessary for accomplishing projects<br />
efficiently and with a high quality.<br />
Likewise, <strong>Qatar</strong>’s winning the hosting of the Football<br />
World Cup 2022 added to its demographic growth and<br />
construction boom call for solidarity and true effort to<br />
attain a respectful and honorable rise up to the occasion.<br />
We are determined to realize our vision and be innovation<br />
pioneers through the application of the sustainable<br />
development principles, while preserving heritage and<br />
rising to the level of the preferred partner in the field of<br />
estate development in the State of <strong>Qatar</strong>.<br />
Our company looks forward to turning HH the Emir and<br />
His Heir Apparent’s vision of building a society that<br />
incorporates the spirit of modernity with heritage and<br />
originality into a tangible reality.<br />
With our profound appreciation,<br />
Sheikh Rashed Abdulrahman Muhammad Jasem Al-Thani<br />
Chairman, Design Alliance 250 <strong>Qatar</strong>
© 20<strong>12</strong> DESIGN ALLIANCE 250 QATAR<br />
250
Building Design<br />
Building Design<br />
Architecture<br />
Building Evaluations<br />
Building Information Modeling<br />
Fluid Dynamics<br />
Geotechnics<br />
Laboratory Planning<br />
Master Planning<br />
Materials<br />
Needs Assessment, <strong>Spa</strong>ce Planning<br />
On-Site Technical Assistance<br />
Programming<br />
Project Management<br />
Research<br />
Resilience, Security, and Risk<br />
Seismic Design<br />
Site Selection<br />
Structural Engineering<br />
Sustainable Design<br />
Wind Engineering<br />
Infrastructure Design<br />
Fluid Dynamics<br />
Geotechnics<br />
Materials<br />
On-Site Technical Assistance<br />
Project Management<br />
Research<br />
Seismic Design<br />
Site Development Engineering<br />
Structural Engineering<br />
Sustainable Design<br />
Water Engineering<br />
Wind Engineering<br />
Resilience, Security, and Risk
© 20<strong>12</strong> DESIGN ALLIANCE 250 QATAR<br />
Planning<br />
Architecture<br />
Early Education through Higher<br />
Education Planning<br />
Laboratory Planning<br />
Master Planning<br />
Programming<br />
Research<br />
Site Development<br />
Site Selection<br />
Strategic Planning<br />
Sustainability Consulting<br />
Urban Planning<br />
Restoration and Rehabilitation<br />
Building Evaluations<br />
Historic Renovation & Restoration<br />
Investigative Studies<br />
On-Site Technical Assistance<br />
Research<br />
Resilience, Security, and Risk<br />
Structural Engineering<br />
Structural Design<br />
Structural Investigation<br />
Structural Rehabilitation
1880 1890 1900 1910 1920 1930 1940 1950<br />
HOLABIRD & ROOT<br />
<strong>SGI</strong> STUDIO<br />
1880<br />
CHICAGO // USA<br />
RIO DE JANEIRO // BRASIL<br />
A leading design firm since its founding<br />
in Chicago in 1880, Holabird & Root<br />
has established and maintained a<br />
reputation for creating carefully planned<br />
and beautifully crafted buildings. An<br />
aggressive emphasis on design balanced<br />
with attention to practical details has<br />
kept the firm at the forefront of current<br />
practice. Holabird & Root is known for<br />
creating enduring designs that exceed<br />
the client’s ambitions.<br />
1920<br />
PADOVA // ITALY<br />
<strong>SGI</strong> <strong>Studio</strong> <strong>Galli</strong> <strong>Ingegneria</strong> S.p.A. (<strong>SGI</strong>) is<br />
an Italian leading consultancy specialized<br />
in the sectors of water, environment, civil<br />
engineering, transportation, landscape<br />
management, and energy. Established in<br />
1920 as a family-owned water engineering<br />
firm, <strong>SGI</strong> has expanded into a joint stock<br />
company that employs over 100 staff,<br />
has 5 offices throughout Italy, and has<br />
conducted assignments in more than 20<br />
countries.
1960 1970 1980 1990 2000 2010<br />
NSA<br />
ASDEA<br />
1960 2004<br />
250<br />
DETROIT // USA PESCARA // ITALY QATAR<br />
Founded in 1960, NSA is a full-service<br />
architecture and engineering firm with<br />
in-house architectural, interior design,<br />
mechanical, electrical, and structural<br />
engineering capabilities. Operating<br />
under a Quality Management System,<br />
NSA specializes in design, planning<br />
and engineering for diverse industries<br />
including automotive manufacturers and<br />
suppliers, mixed-housing communities,<br />
government, utility and communication<br />
companies, and corporate facilities<br />
throughout the US.<br />
ASDEA is an engineering company<br />
specializing in design, research, and<br />
advanced structural analysis. The<br />
company was created with the goal<br />
of offering innovative and highly<br />
technological solutions resulting from<br />
the most scientific research. ASDEA’s<br />
researchers study and work in different<br />
countries and have extensive experience<br />
in both the academic and research<br />
environment.<br />
Design Alliance 250 <strong>Qatar</strong><br />
brings more than 250 years<br />
of experience in providing<br />
world-class professional design<br />
solutions for clients in <strong>Qatar</strong><br />
and around the world.
Holabird & Root, <strong>SGI</strong>, NSA, and<br />
ASDEA have joined together to create<br />
Design Alliance 250 <strong>Qatar</strong>.<br />
This alliance offers what few companies can:<br />
architects, engineers, and planners from around<br />
the world who have knowledge of <strong>Qatar</strong>i values<br />
and culture and provide world-class expertise to<br />
create highly customized design solutions.
ARCHITECTURE<br />
ENGINEERING<br />
PRE-CONSTRUCTION
© 20<strong>12</strong> DESIGN ALLIANCE 250 QATAR<br />
Architecture<br />
As <strong>Qatar</strong>’s population continues to expand, places<br />
and spaces need to be created to support increased<br />
business opportunities, entice tourists to visit, encourage<br />
healthy lifestyles, and educate citizens of all ages.<br />
While expansion continues, existing structures must be<br />
strengthened to provide links to the country’s history<br />
and culture. DA 250 <strong>Qatar</strong> will design <strong>Qatar</strong>’s future and<br />
preserve its past.
HOLABIRD & ROOT / NSA / <strong>SGI</strong>
© 20<strong>12</strong> DESIGN ALLIANCE 250 QATAR<br />
<strong>12</strong><br />
Western Michigan University<br />
Haenicke Hall and Chemistry Building<br />
191,300 SF<br />
Through a national competition, Western Michigan<br />
University selected Holabird & Root to retrofit the existing<br />
189,000-s.f. Wood Hall facility originally built in the 1960s<br />
and Haenicke Hall (Phase I), a new 108,000-s.f. science<br />
research facility. Years later, a new chemistry building<br />
(Phase II) was added which connects to Wood Hall<br />
through a second-floor walkway.
Images courtesy of Phillip Ryan - Tod Williams Billie Tsien
© 20<strong>12</strong> DESIGN ALLIANCE 250 QATAR<br />
14<br />
University of Chicago David Logan<br />
Arts Center<br />
Chicago, Illinois<br />
150,000 SF<br />
Seeking LEED Silver Certification<br />
Holabird & Root, in association with Tod Williams Billie<br />
Tsien Architects, is designing the University of Chicago’s<br />
new David Logan Arts Center. The 150,000-s.f. facility has<br />
a multi-story tower and will serve the fine and performing<br />
arts departments. The facility includes two black box<br />
theaters, a large recital space, multiple music studios<br />
and practice rooms, and film archive storage. Visual art<br />
studios will provide space for painting, sculpture, and<br />
drawing classes. A café and exhibition space will also be<br />
included.
HOLABIRD & ROOT / NSA / <strong>SGI</strong>
© 20<strong>12</strong> DESIGN ALLIANCE 250 QATAR<br />
16<br />
East-West University Student Life Center<br />
Chicago, Illinois<br />
160,000 SF<br />
East-West University’s new student life center is a 17-story<br />
tower that blends educational and student life spaces. The<br />
commons contains a student café, university bookstore,<br />
and food services. The upper floors have classrooms,<br />
faculty offices, a gymnasium and wellness spaces, the<br />
university library and apartment-style dorm suites all with<br />
clear views to the lake and city.
© 20<strong>12</strong> DESIGN ALLIANCE 250 QATAR<br />
18<br />
Sedgebrook<br />
Lincolnshire, Illinois<br />
2,252,175 SF<br />
1,538 Units<br />
Water features abound at Sedgebrook. What was once<br />
a low lying portion of the site now is transformed into a<br />
lush green environment with a newly created lake which<br />
provides scenic views from the apartment homes and<br />
Clubhouses.
© 20<strong>12</strong> DESIGN ALLIANCE 250 QATAR<br />
20<br />
Riverfront Master Plan<br />
London, Ontario<br />
27 Acres<br />
Seeking LEED Gold Certification<br />
This project represents the redevelopment of 27 acres<br />
of land in a small city. Upon completion, the project will<br />
provide housing for a variety of ages, with market-rate<br />
condos, senior condos, assisted living, and a nursing<br />
home. Amenities such as retail space, a grocery store,<br />
office space, a performing arts center, and a community<br />
center are also planned for the site.
© 20<strong>12</strong> DESIGN ALLIANCE 250 QATAR<br />
22<br />
RIO 2016 International competition<br />
for olympic park master plan<br />
BRAzIL<br />
A city of contradictions, Rio is at once a celebration of<br />
the past and the future. It is an urban setting within<br />
a beautiful natural environment. These contradictions<br />
serve at the inspiration for this plan, exploring the unique<br />
relationship between the city and its natural environment.<br />
This master plan concept blurs the boundaries between<br />
urban infrastructure and natural landscape, remaining<br />
true to the spirit of Rio.
© 20<strong>12</strong> DESIGN ALLIANCE 250 QATAR<br />
24<br />
Chrysler<br />
Global Engine Manufacturing<br />
Alliance (GEMA) Plant<br />
The manufacturing plant is a state of the art facility<br />
producing engines for Chrysler’s domestic and overseas<br />
vehicles. The 254 acres site includes I,000,000 SF<br />
manufacturing plant and 150,000 SF ancillary buildings.<br />
dundee, michigan<br />
1,150,000 SF
GREEN ATRIUM<br />
© 20<strong>12</strong> DESIGN ALLIANCE 250 QATAR<br />
DOUBLE SKIN FACADE<br />
26<br />
E-VOLo skyscraper competition<br />
This competition entry was created as part of ongoing<br />
research into the contemporary skyscraper. It reenvisions<br />
the Chicago Board of Trade and is inspired by the original<br />
elements traded there, such as corn and wheat. Through<br />
the integration of natural form and innovative tectonics,<br />
the tower becomes more than simply a static object in the<br />
sky, it is an active participant in the environmental and<br />
social dynamics surrounding it.
© 20<strong>12</strong> DESIGN ALLIANCE 250 QATAR<br />
Engineering<br />
Growing populations, such as <strong>Qatar</strong>’s, need the<br />
necessary infrastructure to connect people, move goods,<br />
and ensure access to clean water. DA 250 <strong>Qatar</strong> will<br />
develop the plans and engineer the solutions that help<br />
<strong>Qatar</strong> become a global leader and respond to the needs<br />
of its citizens.
© 20<strong>12</strong> DESIGN ALLIANCE 250 QATAR<br />
30<br />
Trieste Port Authority Development of<br />
the Old Harbour of Trieste<br />
ITALY<br />
The project concerns the transformation of two port<br />
wharfs, currently used for commercial purposes, in two<br />
harbours properly equipped for mooring of mega yachts<br />
and similar shipping purposes. The objective is to create<br />
an adequate structure that would be able to keep up with<br />
the expansion of sea tourism on a large scale in one of the<br />
most magnificent coastal areas of Italy (Trieste - northern<br />
Adriatic) where the conditions are particularly favorable<br />
for the development and promotion of such activities.
© 20<strong>12</strong> DESIGN ALLIANCE 250 QATAR<br />
32<br />
Iraqi Ministries of Water<br />
Resources, Environment, and<br />
Municipalities and Public Works -<br />
Twin Rivers Institute in the Campus<br />
of the American Institute in Sulaimaniya<br />
The new Twin Rivers Institute has been designed to<br />
combine practical needs with energy efficiency and<br />
environmental sustainability, by creating the best<br />
microclimatic conditions inside the building itself,<br />
obtaining renewable resources, and keeping waste to a<br />
minimum.<br />
IRAQ
Inflow point at Al Islah Bridge<br />
Outflow locations at Al Fuhud
© 20<strong>12</strong> DESIGN ALLIANCE 250 QATAR<br />
34<br />
Free Iraq Foundation Abu Zirig<br />
Marsh Pilot Study and Feasibility<br />
Study for the Integrated Use of<br />
Water and Energy<br />
SOUTH MESOPOTAMIA<br />
The Abu Zirig Marsh pilot study aimed at monitoring<br />
the first re-flooded marsh, post-Saddam’s regime. The<br />
study provided an opportunity to learn from the natural<br />
systems on how to plan restoration of the marshes, and to<br />
identify effective strategies for reinstating the fishing and<br />
agricultural production to bring the original population<br />
back. The feasibility study aimed at increasing the<br />
availability of freshwater.
© 20<strong>12</strong> DESIGN ALLIANCE 250 QATAR<br />
Images courtesy of ESO.org<br />
36<br />
European Organization for Astronomical<br />
Research in the Southern Hemisphere<br />
Conceptual Design Study of a Seismic<br />
Isolation System for the European<br />
Extremely Large Telescope<br />
Chile<br />
The European Extremely Large Telescope (E-ELT) is a groundbased<br />
astronomical observatory featuring an optical/nearinfrared<br />
telescope and advanced features that are being<br />
planned by the European Southern Observatory (ESO).<br />
The client’s request was to seismic isolate the structure in<br />
3-dimensions. It is the first application in the world using<br />
3-D seismic isolation for such a large structure.
© 20<strong>12</strong> DESIGN ALLIANCE 250 QATAR<br />
38<br />
Thyssen Krupp Elevator<br />
Architecture Award Structural<br />
Design of a 170 Meters Tower<br />
Dubai<br />
ASDEA in collaboration with SAUD and ZEF Engineering<br />
designed an iconic tower in Dubai for the international<br />
architectural competitions sponsored by Thyssen Krupp<br />
elevator. This 170 meters high tower represents an<br />
educational space for the new generation combining the<br />
presence of God and the natural Environment.
© 20<strong>12</strong> DESIGN ALLIANCE 250 QATAR<br />
40<br />
Iraqi Ministry of Municipalities and<br />
Public Work Strategic Development<br />
Plans for Mahaweel and Sadt Al Hindiya<br />
IRAQ<br />
The Strategic Development Plan for the Iraqi Cities of<br />
Mahaweel and Sadt Hindiya, located in the Governorate<br />
of Babylon, will support the desired outcomes of the<br />
Cities by improving standards of living, providing safe<br />
and affordable housing, creating a sustainable urban<br />
environment, reducing poverty, and encouraging economic<br />
growth. The project will be developed in four stages.
© 20<strong>12</strong> DESIGN ALLIANCE 250 QATAR<br />
© 20<strong>12</strong> DESIGN ALLIANCE 250 QATAR<br />
Pre-Construction<br />
Services<br />
The construction and design practice generate daily<br />
complex problems throughout the world. By providing<br />
pre-construction services, DA 250 <strong>Qatar</strong> will develop<br />
innovative and cost-effective solutions that generate<br />
extraordinary value for <strong>Qatar</strong>.
© 20<strong>12</strong> DESIGN ALLIANCE 250 QATAR<br />
44<br />
Regional market prototypes<br />
qatar<br />
The market prototype unites the spatial qualities of the<br />
traditional bazaar with the modern conveniences of the<br />
western storefront. The courtyard plan allows for a flexible<br />
central space, unconditioned and open to the public while the<br />
main square on three sides are rental commercial storefronts.<br />
The design fuses the social and civic experience of the public<br />
bazaar with the logistics of the contemporary shopping mall.
© 20<strong>12</strong> DESIGN ALLIANCE 250 QATAR<br />
PO Box 37076, Doha, State of <strong>Qatar</strong><br />
+974-4413-4139<br />
INFO@DA250QATAR.COM<br />
WWW.DA250QATAR.COM





