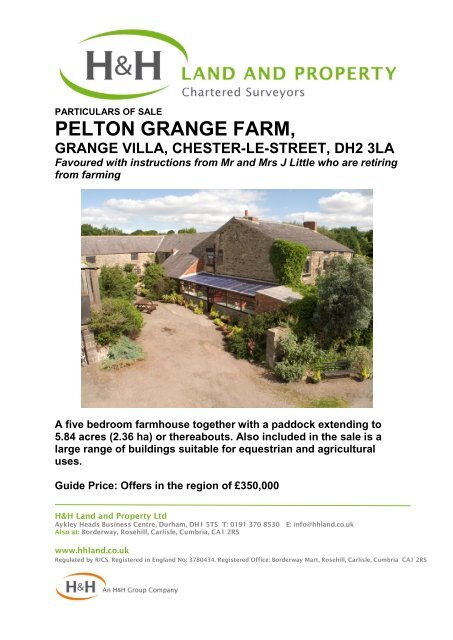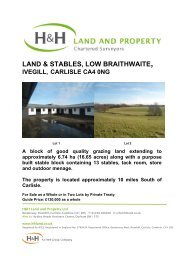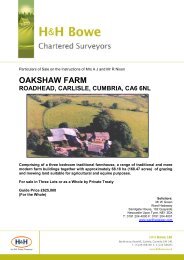PELTON GRANGE FARM, - H&H Land and Property
PELTON GRANGE FARM, - H&H Land and Property
PELTON GRANGE FARM, - H&H Land and Property
Create successful ePaper yourself
Turn your PDF publications into a flip-book with our unique Google optimized e-Paper software.
PARTICULARS OF SALE<br />
<strong>PELTON</strong> <strong>GRANGE</strong> <strong>FARM</strong>,<br />
<strong>GRANGE</strong> VILLA, CHESTER-LE-STREET, DH2 3LA<br />
Favoured with instructions from Mr <strong>and</strong> Mrs J Little who are retiring<br />
from farming<br />
A five bedroom farmhouse together with a paddock extending to<br />
5.84 acres (2.36 ha) or thereabouts. Also included in the sale is a<br />
large range of buildings suitable for equestrian <strong>and</strong> agricultural<br />
uses.<br />
Guide Price: Offers in the region of £350,000<br />
H&H <strong>L<strong>and</strong></strong> <strong>and</strong> <strong>Property</strong> Ltd<br />
Aykley Heads Business Centre, Durham, DH1 5TS T: 0191 370 8530 E: info@hhl<strong>and</strong>.co.uk<br />
Also at: Borderway, Rosehill, Carlisle, Cumbria, CA1 2RS<br />
www.hhl<strong>and</strong>.co.uk<br />
Regulated by RICS. Registered in Engl<strong>and</strong> No: 3780434. Registered Office: Borderway Mart, Rosehill, Carlisle, Cumbria CA1 2RS
IMPORTANT NOTICE<br />
H&H LAND AND PROPERTY Ltd for themselves <strong>and</strong> for the Vendor or Lessors of this property,<br />
whose Agents they are, give notice that:<br />
(i) the particulars are set out as a general outline only for the guidance of intending Purchasers or<br />
Lessees <strong>and</strong> do not constitute, nor constitute part of, an offer or contract;<br />
(ii) all descriptions, dimensions, areas references to condition <strong>and</strong> necessary permissions for use<br />
<strong>and</strong> occupation <strong>and</strong> other detail are given as a guide only <strong>and</strong> without responsibility <strong>and</strong> any<br />
intending Purchasers or Tenants should not rely on them as statements or representations of<br />
fact but must satisfy themselves, by inspection or otherwise, as to the correctness of each of<br />
them;<br />
(iii) no employee of H&H LAND AND PROPERTY Ltd has the authority to make or give any<br />
representation or warranty whatever in relation to this property nor is any such representation or<br />
warranty given whether by H&H LAND AND PROPERTY Ltd. or the Vendors or the Lessors of<br />
this property.<br />
(iv) The making of any offer (bid) for this property will be taken as an admission by the intending<br />
Purchaser that s/he has relied solely upon his own personally verified information, inspection<br />
<strong>and</strong> enquiries.<br />
(v) The photographs depict only certain parts of the property. It should not be assumed that the<br />
property remains as displayed in the photographs.<br />
(vi) Where any reference is made to planning permissions or potential uses, such information is<br />
given by H&H LAND AND PROPERTY Ltd in good faith. Prospective Purchasers should make<br />
their own enquiries with the Local Planning Authority into such matters.<br />
(vii) The Vendors reserve the right to amalgamate, withdraw or exclude either of the Lots shown at<br />
any time <strong>and</strong> to generally amend the particulars or method of sale.<br />
(viii) The property is sold subject to reserve(s).<br />
(ix) H&H LAND AND PROPERTY Ltd reserve the right to sell privately without imposing a closing<br />
date <strong>and</strong> do not bind themselves to accept the highest or any offer.<br />
These particulars have been prepared in accordance with the <strong>Property</strong> Misdescriptions Act 1991 to<br />
give a fair overall view of the property.<br />
Particulars Prepared August 2012. Photograph taken 21.06.2009<br />
If you are thinking of selling your property or would<br />
like a market appraisal, contact the team at H & H<br />
<strong>L<strong>and</strong></strong> <strong>and</strong> <strong>Property</strong> Limited.<br />
As agents to the Agricultural Mortgage<br />
Corporation we can assist with loans for any<br />
farming purpose
Particulars of Sale<br />
Location & Amenities<br />
Pelton Grange Farm is located at Grange Villa, Chester le Street. Grange Villa is approximately<br />
4 miles west of Chester le Street <strong>and</strong> the A1 therefore offering excellent transport links to all the<br />
commercial centres in the area.<br />
It is situated 8 miles north west of Durham City <strong>and</strong> about 14 miles south of Newcastle upon<br />
Tyne. Chester le Street train station is about 3 miles away.<br />
Grange Villa offers a range of amenities including shops <strong>and</strong> golf course nearby. The farm is<br />
located on the outskirts of the village centre.<br />
Directions<br />
Leave the A1(M) at junction 63 <strong>and</strong> take A167/1693 exit towards Chester-le-Street/Stanley. At<br />
the roundabout take the second exit onto Blind Lane/A167/A693. Continue to follow the A693<br />
going through two roundabouts. After the second roundabout, turn left towards Front Street. At<br />
the end of this road turn right towards Front Street. Continue along this road to the junction <strong>and</strong><br />
turn left onto Pelton Lane. Take the first right in Grange Villa immediately before the bus stop<br />
<strong>and</strong> the property is at the end of the track.<br />
Description of <strong>Property</strong><br />
The farmhouse is a stone built traditional property offering a spacious family home with well<br />
proportioned rooms <strong>and</strong> living space <strong>and</strong> is offered for sale, together with a range of modern<br />
farm buildings <strong>and</strong> stone stables.<br />
In addition there is a grass paddock extending to 5.84 acres (2.36 ha) or thereabouts, offered<br />
for sale together with the farmhouse.<br />
Accommodation<br />
Ground Floor<br />
Sunroom<br />
9.29 m x 2.69 m. Plumbing for washer, tumble dryer <strong>and</strong> storage cupboards.<br />
Door leading to<br />
Tack Room<br />
2.88 m x 2.41 m. Storage room, currently used as tack room, with radiator.<br />
Kitchen<br />
5.13 m x 2.24 m max, 4.17 m x 2.24 m min. Wall <strong>and</strong> floor units, radiator, plumbing for<br />
dishwasher, cooker, extractor fan, stainless steel double drainer <strong>and</strong> sink.<br />
Ground Floor WC<br />
Second Kitchen<br />
4.60 m x 1.94 m. Rear kitchen with floor <strong>and</strong> wall units.<br />
Dining Room<br />
4.56 m x 4.54 m max. Large feature stone inglenook fireplace with wood burning stove, two<br />
double radiators, timber panelling.<br />
Door leading to inner hall leading to
Lounge<br />
4.85 m x 4.63 m. Feature stone wall, inset fireplace <strong>and</strong> one double radiator.<br />
Formal Dining Room<br />
4.64 m x 4.56 m. Radiator <strong>and</strong> timber panelling.<br />
Snug<br />
4.74 m x 3.19 m. Radiator<br />
Office<br />
3.49 m x 1.52 m. Radiator <strong>and</strong> fitted storage cupboards<br />
First Floor<br />
Spacious l<strong>and</strong>ing leading to<br />
Bedroom 1<br />
4.64 m x 4.36 m max. Double bedroom with fitted wardrobes <strong>and</strong> radiator.<br />
Bedroom 2<br />
3.48 m x 3.25 m. Front facing bedroom with radiator.<br />
Bedroom 3<br />
4.54 m x 4.39 m max. Front facing bedroom with fitted wardrobes <strong>and</strong> radiator.<br />
Bedroom 4<br />
5.13 m x 3.15 m max. Rear facing bedroom with radiator.<br />
Bedroom 5<br />
5.05 m x 4.92 m max. Rear facing bedroom with radiator.<br />
Bathroom<br />
4.00 m x 2.24 m max, 4.00 m x 1.64 m min. White suite comprising WC, wash h<strong>and</strong> basin <strong>and</strong><br />
bath <strong>and</strong> radiator.<br />
Floor Plans are for information only <strong>and</strong> are not to scale
Outside<br />
To the front of the property is a garden area <strong>and</strong> tarmac hard st<strong>and</strong>ing area with open views of<br />
the countryside. There is also a range of traditional <strong>and</strong> modern farm buildings.<br />
Cattle Court<br />
Timber framed cattle court constructed of Yorkshire boarding <strong>and</strong> metal panelling above<br />
concrete blocks – 35.2m x 15.2m (115’ 48’’ x 49’ 86’’) max.<br />
Along with a steel framed cattle court adjoining the timber framed building – 39.8m x 10.6m<br />
(130’ 58’’ x 34’ 77’’) max <strong>and</strong> covered yard – 22.1m x 11.4m (72’ 50’’ x 37’ 4’’) max.<br />
Stable Block / Byre – 17m x 9.5m (55’ 9” x 31’ 1”) max. Two storey stone stable / byre with four<br />
loose boxes.<br />
Machinery Shed<br />
Steel framed <strong>and</strong> metal sheet clad machinery shed – 5.5m x 13m (18’ 04’’ x 42’ x 65’’) max.<br />
The various properties are shown on the plans below.<br />
The property hatched in orange on the plan is not included in the sale.<br />
Services<br />
Mains electricity, water, sewerage <strong>and</strong> telephone are supplied to the farm house. Oil fired<br />
central heating
EPC<br />
Council Tax<br />
The property is designated B<strong>and</strong> E by Durham County Council. Payment for the 2012/2013 year<br />
is £1,938.74<br />
The <strong>L<strong>and</strong></strong><br />
A grass paddock extending to 5.84 acres (2.36 ha) acres or thereabouts. There is road frontage<br />
<strong>and</strong> a water supply.<br />
Tenure<br />
The property is offered for sale freehold with vacant possession which will be given on<br />
completion.
Restrictive Covenants, Clawback, ETC<br />
The properties will be sold subject to a development clawback of 50% of the net uplift in value<br />
following the grant of planning consent for a period of 25 years for any use other than<br />
agriculture or equestrian.<br />
The farmhouse will be sold subject to a covenant limiting the use to a maximum of two single<br />
residences.<br />
Retained <strong>L<strong>and</strong></strong><br />
The property hatched in orange is not included in the sale <strong>and</strong> will require access at all times<br />
<strong>and</strong> for all purposes.<br />
Planning Permission<br />
Planning Permission had previously been obtained on the stone farm buildings for conversion<br />
into residential units however the permission lapsed in November 2011. Further details can be<br />
obtained from H&H <strong>L<strong>and</strong></strong> <strong>and</strong> <strong>Property</strong><br />
Sporting Rights<br />
The sporting rights are included with the property for sale, in so far as they are owned by the<br />
Vendor.<br />
Burdens<br />
The property is sold subject to all rights including rights of way, whether public or private, rights<br />
of light, support, drainage, water <strong>and</strong> electricity supplies <strong>and</strong> other rights, obligations <strong>and</strong><br />
easements, quasi easements <strong>and</strong> restrictive covenants <strong>and</strong> all existing <strong>and</strong> proposed<br />
wayleaves for masts, pylons, stays, cables, drains <strong>and</strong> water, gas <strong>and</strong> other pipes, whether or<br />
not constituted in the title deeds or referred to in these particulars. The Purchasers will be held<br />
to have satisfied themselves as to the nature of such. Please contact the Vendor’s solicitor: Mr.<br />
Peter Wormald, Richard Reed Solicitors, 3-6 Frederick Street, Sunderl<strong>and</strong> SR1 1NA,<br />
Telephone: 0191 567 0465.<br />
Boundaries<br />
As far as the Vendor is aware the boundary responsibilities are shown on the sale plan by<br />
inward facing “T” marks. Where no mark is shown no further information is available.<br />
Viewing<br />
The property is available for viewing strictly by appointment with H&H <strong>L<strong>and</strong></strong> <strong>and</strong> <strong>Property</strong><br />
Limited Tel: 0191 370 8530.<br />
Method of Sale<br />
The property is offered for sale as a Whole by Private Treaty. The Vendors reserve the right to<br />
amalgamate, withdraw or exclude any of the property shown at any time or to generally amend<br />
the particulars or order of sale.<br />
Exchange of Contracts <strong>and</strong> Completion<br />
Exchange of contracts will, it is anticipated, take place within four weeks of an offer being<br />
accepted, the purchaser will at this point be required to pay a deposit amounting to 10% of the<br />
purchase price. The deposit will be non returnable in the event of the purchaser being unable to<br />
complete a sale for any reasons not attributable to the Vendors or their Agents. Completion will<br />
take place within four weeks of the Exchange of Contracts or earlier by arrangement.
Pelton Grange Farm<br />
Crown Copyright 2009.<br />
All rights reserved.<br />
Licence number 0100004177<br />
Date: August 2012<br />
Our Ref: DL1<br />
Plan No: 2<br />
Scale @ A4: 1:2,500<br />
0 35 70 140 Meters<br />
Aykley Heads Business Centre, Durham, DH1 5TS Tel: 01913 708530 www.hhl<strong>and</strong>.co.uk





