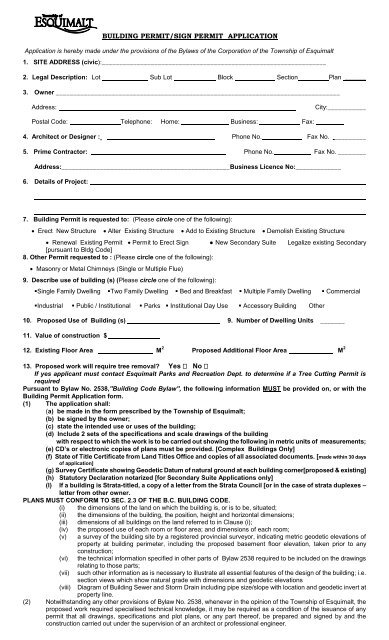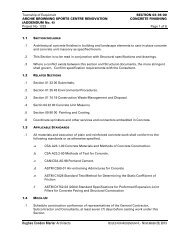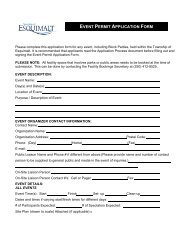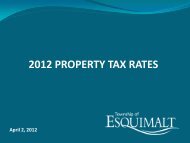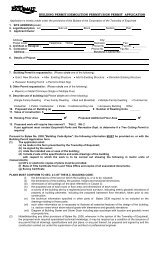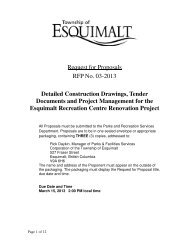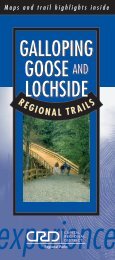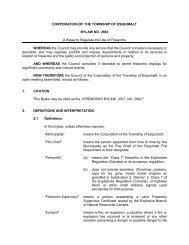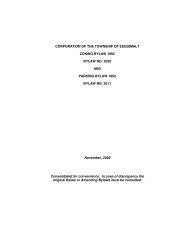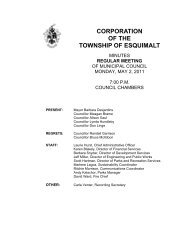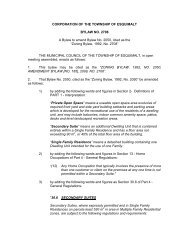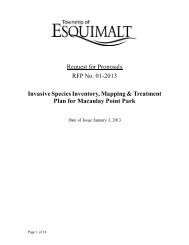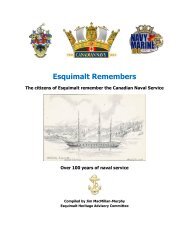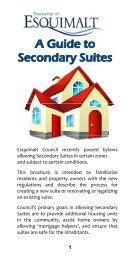Building Permit or Sign Permit - Township of Esquimalt
Building Permit or Sign Permit - Township of Esquimalt
Building Permit or Sign Permit - Township of Esquimalt
Create successful ePaper yourself
Turn your PDF publications into a flip-book with our unique Google optimized e-Paper software.
BUILDING PERMIT/SIGN PERMIT APPLICATION<br />
Application is hereby made under the provisions <strong>of</strong> the Bylaws <strong>of</strong> the C<strong>or</strong>p<strong>or</strong>ation <strong>of</strong> the <strong>Township</strong> <strong>of</strong> <strong>Esquimalt</strong><br />
1. SITE ADDRESS (civic):________________________________________________________________<br />
2. Legal Description: Lot Sub Lot Block Section Plan ______<br />
3. Owner _________________________________________________________________________________<br />
Address:<br />
City:___________<br />
Postal Code: Telephone: Home: Business: Fax:<br />
4. Architect <strong>or</strong> Designer : Phone No. Fax No. _________<br />
5. Prime Contract<strong>or</strong>: Phone No. Fax No. ________<br />
Address:________________________________________________Business Licence No:_____________<br />
6. Details <strong>of</strong> Project:<br />
7. <strong>Building</strong> <strong>Permit</strong> is requested to: (Please circle one <strong>of</strong> the following):<br />
Erect New Structure Alter Existing Structure Add to Existing Structure Demolish Existing Structure<br />
Renewal Existing <strong>Permit</strong> <strong>Permit</strong> to Erect <strong>Sign</strong> ● New Secondary Suite Legalize existing Secondary<br />
[pursuant to Bldg Code]<br />
8. Other <strong>Permit</strong> requested to : (Please circle one <strong>of</strong> the following):<br />
Masonry <strong>or</strong> Metal Chimneys (Single <strong>or</strong> Multiple Flue)<br />
9. Describe use <strong>of</strong> building (s) (Please circle one <strong>of</strong> the following):<br />
•Single Family Dwelling •Two Family Dwelling • Bed and Breakfast • Multiple Family Dwelling • Commercial<br />
•Industrial • Public / Institutional • Parks • Institutional Day Use • Access<strong>or</strong>y <strong>Building</strong> Other<br />
10. Proposed Use <strong>of</strong> <strong>Building</strong> (s) 9. Number <strong>of</strong> Dwelling Units _______<br />
11. Value <strong>of</strong> construction $<br />
12. Existing Flo<strong>or</strong> Area M 2 Proposed Additional Flo<strong>or</strong> Area M 2<br />
13. Proposed w<strong>or</strong>k will require tree removal? Yes No <br />
If yes applicant must contact <strong>Esquimalt</strong> Parks and Recreation Dept. to determine if a Tree Cutting <strong>Permit</strong> is<br />
required<br />
Pursuant to Bylaw No. 2538,"<strong>Building</strong> Code Bylaw", the following inf<strong>or</strong>mation MUST be provided on, <strong>or</strong> with the<br />
<strong>Building</strong> <strong>Permit</strong> Application f<strong>or</strong>m.<br />
(1) The application shall:<br />
(a) be made in the f<strong>or</strong>m prescribed by the <strong>Township</strong> <strong>of</strong> <strong>Esquimalt</strong>;<br />
(b) be signed by the owner;<br />
(c) state the intended use <strong>or</strong> uses <strong>of</strong> the building;<br />
(d) Include 2 sets <strong>of</strong> the specifications and scale drawings <strong>of</strong> the building<br />
with respect to which the w<strong>or</strong>k is to be carried out showing the following in metric units <strong>of</strong> measurements;<br />
(e) CD’s <strong>or</strong> electronic copies <strong>of</strong> plans must be provided. [Complex <strong>Building</strong>s Only]<br />
(f) State <strong>of</strong> Title Certificate from Land Titles Office and copies <strong>of</strong> all associated documents. [made within 30 days<br />
<strong>of</strong> application]<br />
(g) Survey Certificate showing Geodetic Datum <strong>of</strong> natural ground at each building c<strong>or</strong>ner[proposed & existing]<br />
(h) Statut<strong>or</strong>y Declaration notarized [f<strong>or</strong> Secondary Suite Applications only]<br />
(I) If a building is Strata-titled, a copy <strong>of</strong> a letter from the Strata Council [<strong>or</strong> in the case <strong>of</strong> strata duplexes –<br />
letter from other owner.<br />
PLANS MUST CONFORM TO SEC. 2.3 OF THE B.C. BUILDING CODE.<br />
(i) the dimensions <strong>of</strong> the land on which the building is, <strong>or</strong> is to be, situated;<br />
(ii) the dimensions <strong>of</strong> the building, the position, height and h<strong>or</strong>izontal dimensions;<br />
(iii) dimensions <strong>of</strong> all buildings on the land referred to in Clause (i);<br />
(iv)<br />
(v)<br />
(vi)<br />
(vii)<br />
(viii)<br />
the proposed use <strong>of</strong> each room <strong>or</strong> flo<strong>or</strong> area; and dimensions <strong>of</strong> each room;<br />
a survey <strong>of</strong> the building site by a registered provincial survey<strong>or</strong>, indicating metric geodetic elevations <strong>of</strong><br />
property at building perimeter, including the proposed basement flo<strong>or</strong> elevation, taken pri<strong>or</strong> to any<br />
construction;<br />
the technical inf<strong>or</strong>mation specified in other parts <strong>of</strong> Bylaw 2538 required to be included on the drawings<br />
relating to those parts;<br />
such other inf<strong>or</strong>mation as is necessary to illustrate all essential features <strong>of</strong> the design <strong>of</strong> the building; i.e.<br />
section views which show natural grade with dimensions and geodetic elevations<br />
Diagram <strong>of</strong> <strong>Building</strong> Sewer and St<strong>or</strong>m Drain including pipe size/slope with location and geodetic invert at<br />
property line.<br />
(2) Notwithstanding any other provisions <strong>of</strong> Bylaw No. 2538, whenever in the opinion <strong>of</strong> the <strong>Township</strong> <strong>of</strong> <strong>Esquimalt</strong>, the<br />
proposed w<strong>or</strong>k required specialised technical knowledge, it may be required as a condition <strong>of</strong> the issuance <strong>of</strong> any<br />
permit that all drawings, specifications and plot plans, <strong>or</strong> any part there<strong>of</strong>, be prepared and signed by and the<br />
construction carried out under the supervision <strong>of</strong> an architect <strong>or</strong> pr<strong>of</strong>essional engineer.
BUILDING PERMIT/SIGN PERMIT APPLICATION Page 2<br />
(1) I acknowledge that if I am granted a building permit pursuant to this application that I am responsible f<strong>or</strong> the<br />
compliance with the current edition <strong>of</strong> the British Columbia <strong>Building</strong> Code, this bylaw and any other<br />
applicable enactment, Code, regulation <strong>or</strong> standard relating to the w<strong>or</strong>k in respect <strong>of</strong> which the permit is<br />
issued whether <strong>or</strong> not the said w<strong>or</strong>k is undertaken by me <strong>or</strong> by those whom I may retain <strong>or</strong> employ to<br />
provide design and / <strong>or</strong> construction services<br />
(2) I acknowledge that neither the issuance <strong>of</strong> a permit under this bylaw the acceptance n<strong>or</strong> review <strong>of</strong> a plans,<br />
specification drawing <strong>or</strong> supp<strong>or</strong>ting documents , n<strong>or</strong> inspections made by <strong>or</strong> on the behalf <strong>of</strong> the<br />
municipality constitute a representation , warranty, assurance <strong>or</strong> statement that the current edition <strong>of</strong> the<br />
British Columbia <strong>Building</strong> Code , the <strong>Building</strong> Bylaw <strong>of</strong> the <strong>Township</strong> <strong>of</strong> <strong>Esquimalt</strong> <strong>or</strong> any other applicable<br />
enactment, code, regulation <strong>or</strong> standard has been complied with;<br />
(3) Where the Municipality requires that Letters <strong>of</strong> Assurance be provided by a Registered Pr<strong>of</strong>essional<br />
pursuant to the British Columbia <strong>Building</strong> Code, the <strong>Township</strong> <strong>of</strong> <strong>Esquimalt</strong> <strong>Building</strong> Bylaw and the<br />
Municipal Act, I confirm that I have been advised in writing by the Municipality that it relied exclusively on<br />
the letters <strong>of</strong> assurance <strong>of</strong> Pr<strong>of</strong>essional Design and Commitment f<strong>or</strong> Field Review prepared by<br />
__________________ (Insert name <strong>of</strong> Engineer, if applicable) in reviewing the plans, drawings,<br />
specification and supp<strong>or</strong>ting documents submitted with this application f<strong>or</strong> a building permit , further I<br />
confirm that I have relied only on the said Registered Pr<strong>of</strong>essional f<strong>or</strong> the adequacy <strong>of</strong> plans, drawing<br />
specification and supp<strong>or</strong>ting documents submitted with this application.<br />
(4) I understand that I should seek independent legal advise in respect <strong>of</strong> the responsibilities I am assuming<br />
upon the granting <strong>of</strong> a building permit by the Municipality pursuant to this application and in respect <strong>of</strong> the<br />
execution <strong>of</strong> this acknowledgement<br />
(5) I confirm that the inf<strong>or</strong>mation submitted with this application is accurate and may be relied upon by the<br />
municipality and that I am the registered owner(s) <strong>of</strong> the property referred to in this application.<br />
ACKNOWLEDGE THAT I HAVE READ AND UNDERSTOOD THE APPLICATION FORM<br />
<strong>Sign</strong>ature: Registered Owner<br />
Date ____________________
BUILDING PERMIT/SIGN PERMIT APPLICATION Page 3<br />
Home Owners’ Protection Office<br />
Builders’ Licence Number___________<br />
Warranty Provided_________________<br />
New Home Registration F<strong>or</strong>m Received:<br />
Copies Retained:<br />
<br />
Owner’s Builder Declaration:___________<br />
USE THIS SECTION FOR PROJECTS ON FEDERAL<br />
LANDS ONLY<br />
PUBLIC WORKS AND GOVERNMENT SERVICES<br />
CANADA AND/OR DND<br />
Approval as to siting and use<br />
<strong>Sign</strong>ature: __________<br />
Date: _____________<br />
PERSONAL INFORMATION<br />
The Municipality is subject to and enf<strong>or</strong>ces the Freedom <strong>of</strong> Inf<strong>or</strong>mation and Protection <strong>of</strong> Privacy Act<br />
---<br />
FOR OFFICE USE ONLY<br />
Roll #<br />
Zoning:______________<br />
<strong>Building</strong> <strong>Permit</strong> No. Archives: (Demo's only-Photo) Date: ________________<br />
Plumbing <strong>Permit</strong> No.____________<br />
Contact Public W<strong>or</strong>ks /Eng Tech-PW Photos taken__________Date: ________<br />
[new construction & demolitions)<br />
W<strong>or</strong>ks & Services Agreement Required: Yes______ No_______ Initial_____<br />
<strong>Permit</strong> Renewal No.<br />
Date Issued: _____________<br />
Auth<strong>or</strong>ization to Issue BP: <strong>Building</strong> Official _______________ Date:_____________<br />
Engineering Manager___________ Date:__________<br />
Plan Processing Fee received $<br />
Receipt No. __________<br />
New Civic Address required:<br />
Yes __________________________ No <br />
Revised Feb 29, 2012<br />
[P:\Development Services\Dept\F<strong>or</strong>ms\<strong>Building</strong> F<strong>or</strong>ms\BPF<strong>or</strong>m]


