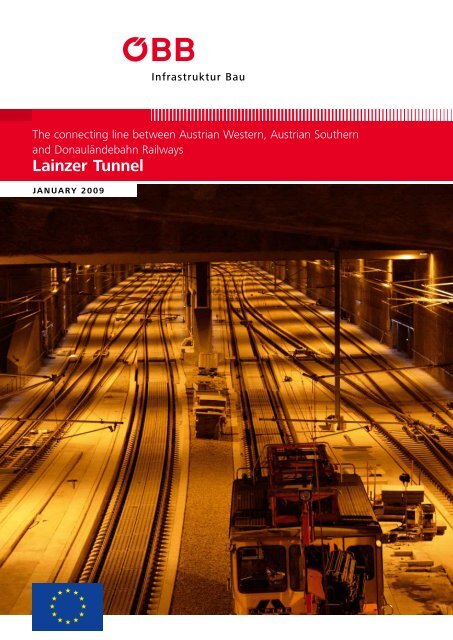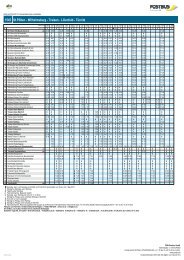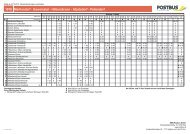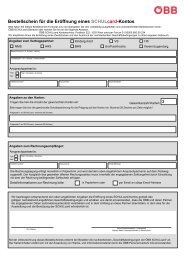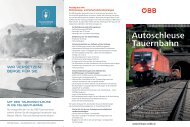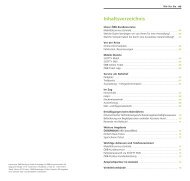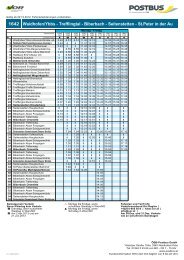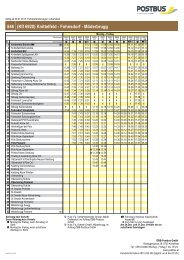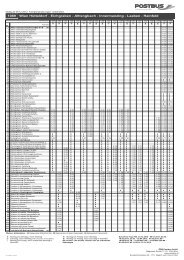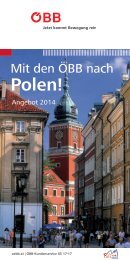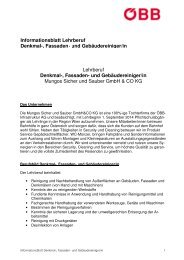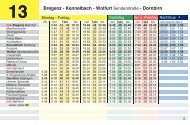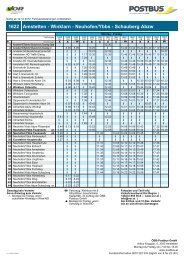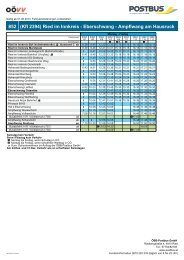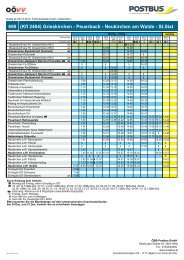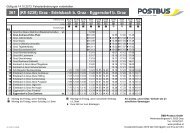Lainzer Tunnel
Lainzer Tunnel
Lainzer Tunnel
You also want an ePaper? Increase the reach of your titles
YUMPU automatically turns print PDFs into web optimized ePapers that Google loves.
The connecting line between Austrian Western, Austrian Southern<br />
and Donauländebahn Railways<br />
<strong>Lainzer</strong> <strong>Tunnel</strong><br />
JAnuAry 2009
The <strong>Lainzer</strong> <strong>Tunnel</strong><br />
in the trans-European network<br />
Trans-European Networks (TEN)<br />
are highly technical infrastructures,<br />
which will bring Europe together and<br />
enhance the economy. The objective<br />
of the establishment and development<br />
of these networks is to guarantee<br />
secured passenger and<br />
freight traffic within the European<br />
Union and their neighbours in the<br />
long term and to increase competitiveness.<br />
For that, priority axes and projects<br />
for the following modes of transport<br />
TEN Layout<br />
were determined in the entire territory<br />
of the union:<br />
Rail<br />
Road<br />
Inland Waterway<br />
Ocean seafaring<br />
Aviation/Airports<br />
The <strong>Lainzer</strong> <strong>Tunnel</strong> as part of the<br />
Danube axis<br />
With the expansion of the Danube<br />
axis, the Austrian section TEN 17 –<br />
<strong>Lainzer</strong> <strong>Tunnel</strong> 2<br />
Railroad corridor “Paris-Strasbourg-<br />
Stuttgart-Vienna-Bratislava“, ÖBB-Infrastruktur<br />
Bau AG makes a substantial<br />
contribution to European mobility.<br />
This section runs from the German<br />
border near Salzburg along the line<br />
Linz, St. Pölten and Vienna up to the<br />
Slovakian border near Bratislava.<br />
The <strong>Lainzer</strong> <strong>Tunnel</strong> is a decisive part of<br />
this Danube axis with its function as<br />
the connection of Austrian Western<br />
Railway with Austrian Southern Railway<br />
and Donauländebahn Railway.<br />
Priority Project 1<br />
Berlin - Palermo<br />
Berlin - Munich -<br />
Verona/Milan -<br />
Bologna - Naples -<br />
Messina - Palermo<br />
Brenner axis<br />
Kufstein - Wörgl -<br />
Innsbruck<br />
Priority Project 17<br />
Paris - Bratislava<br />
Paris - Strasbourg - Stuttgart<br />
- Munich - Vienna<br />
- Bratislava<br />
Danube axis<br />
Salzburg - Linz - Vienna<br />
Priority Project 22<br />
Athens - Nuremberg/<br />
Dresden<br />
Athens - Sofia - Budapest<br />
- Vienna - Prague -<br />
Nuremberg/Dresden<br />
Pyhrn/Schober -<br />
Danube axis<br />
Summerau - Linz - Vienna<br />
Priority Project 23<br />
Gdansk - Vienna<br />
Gdansk - Warsaw - Brno/<br />
Bratislava - Vienna<br />
Pontebbana axis<br />
Bernhardsthal - Vienna<br />
Suggestion<br />
Expansion of Project<br />
23 Gdansk - Vienna
3<br />
<strong>Lainzer</strong> <strong>Tunnel</strong><br />
Layout of the <strong>Lainzer</strong> <strong>Tunnel</strong>, as part of TEN corridor 17 – Axis Paris - Bratislava
The Project<br />
<strong>Lainzer</strong> <strong>Tunnel</strong><br />
<strong>Lainzer</strong> <strong>Tunnel</strong> 4<br />
The <strong>Lainzer</strong> <strong>Tunnel</strong> lies on the axis<br />
Paris – Bratislava (TEN corridor 17) and<br />
forms the essential element for the<br />
passage through Vienna from West<br />
to East.<br />
Through the <strong>Lainzer</strong> <strong>Tunnel</strong> – the<br />
connecting line between Austrian<br />
Western, Austrian Southern and<br />
Donauländebahn Railways in Vienna –<br />
freight and passenger trains will cross<br />
through Vienna or reach their intraurban<br />
targets, the freight terminals<br />
and train stations, respectively, faster<br />
and more environmentally friendly<br />
than so far.<br />
Released capacities on the Western<br />
and Southern Railway lines as well as<br />
on the connecting line may then be<br />
used for improvements of the local<br />
passenger traffic.<br />
The project will be implemented in<br />
four sub-sections:<br />
”Verknüpfung Westbahn“ (“Inter-<br />
connection to Western Railway”)<br />
”Verbindungstunnel“<br />
(“Connecting tunnel”)<br />
”Anbindung Donauländebahn“<br />
(“Connection to Donauländebahn<br />
Railway”)<br />
”Einbindung Südbahn“<br />
(“Integration of Southern<br />
Railway”)<br />
IMPROVEMENTS FOR ABUTTERS<br />
– Increase of the customer comfort<br />
by modernisation of the stopping<br />
points<br />
– Better connection to commuter<br />
traffic<br />
– Substantial reduction of the train<br />
noise<br />
– Shorter barrier closing times by the<br />
more concentrated suburban train<br />
traffic on the connecting line
The following will be achieved with the<br />
commissioning of the <strong>Lainzer</strong> <strong>Tunnel</strong>:<br />
– Modern and efficient connection of<br />
Western Railway with Southern and<br />
Donauländebahn Railways<br />
– Relief of the connecting line from<br />
long-distance freight and passenger<br />
traffic in the 12th, 13th and 14th<br />
district, and thus a substantial<br />
improvement of the noise situation<br />
for the abutters<br />
– Use of the line capacities released at<br />
the surface for a more concentrated<br />
short-distance passenger traffic<br />
(suburban trains)<br />
– Connection of the Western Railway<br />
line with the new Vienna Central<br />
Station<br />
Project time frame<br />
– Modernisation of the stopping points<br />
Vienna Hadersdorf<br />
Vienna Weidlingau<br />
Sanatorium Purkersdorf<br />
– New construction of the suburban<br />
train station Vienna Wolf in der Au<br />
– Due to the broadening of the<br />
so-called “Meidlinger Einschnitt”<br />
(sub-section “Integration of Southern<br />
Railway”) from four to eight or nine,<br />
respectively, tracks, the level-free<br />
integration of the suburban railway<br />
line into the Southern Railway line is<br />
possible, and thus a substantial increase<br />
in capacity at the train station<br />
Vienna Meidling.<br />
Planning phase:<br />
1990 Transfer of planning to the then HL-AG<br />
(now ÖBB-Infrastruktur Bau AG)<br />
1991 - 1992 Route selection procedure and route determination<br />
1993 Route allocation by the Austrian Minister of Transport<br />
1996 Assignment of the construction to the then HL-AG:<br />
Submission planning and official procedures for the approval<br />
according to the Austrian railway, nature conservation, water,<br />
road, waste management laws etc.<br />
1996 - 1998 Property redemption and tendering planning<br />
Construction phases and comissioning:<br />
1999 - 2005 Preliminary construction work in sub-section ”Einbindung Südbahn“<br />
(“Integration of Southern Railway”)<br />
2004 Partial commissioning of the suburban railway<br />
underpass tracks 6 and 8<br />
2005 Commissioning of the Southern Railway line tracks 1 and 2<br />
2005 Commissioning of the connecting line track 10<br />
1999 - 2005 Preliminary construction work in sub-section ”Verknüpfung<br />
Westbahn“ (“Interconnection to Western Railway”)<br />
2004 - 2010 Preliminary construction work in sub-section ”Verbindungstunnel“<br />
(“Connecting tunnel”)<br />
2005 - 2008 Preliminary construction work in sub-section ”Anbindung<br />
Donauländebahn“ (“Connection to Donauländebahn Railway”)<br />
2008 Partial commissioning of the so-called ”Weichenhalle“ (“Point<br />
switch hall”) in sub-section ”Verknüpfung Westbahn“<br />
(“Interconnection to Western Railway”)<br />
2010 - 2012 Equipment phase<br />
2012 Overall commissioning of the <strong>Lainzer</strong> <strong>Tunnel</strong> simultaneously with<br />
the commissioning of new line Vienna – St. Pölten<br />
2013 - 2014 New construction of the Donauländebahnbrücke bridge<br />
Concreting of the inner shell<br />
<strong>Lainzer</strong> <strong>Tunnel</strong> 5<br />
Suburban train station Vienna Hadersdorf<br />
FIGURES, DATA, FACTS<br />
Project length: 12,8 km<br />
Length of the tunnel: 12,3 km<br />
<strong>Tunnel</strong> length with connections: 15,4 km<br />
Overall length of the track<br />
re- and new constructions: 25,3 km<br />
Draft speed:<br />
120 km/h for freight traffic<br />
160 km/h for passenger traffic<br />
The following is constructed:<br />
7 Access shafts and areas for tunnel advance<br />
4 Portals<br />
28 Emergency exits<br />
4 Service buildings<br />
4 Suburban train stations as new or re-constructions,<br />
respectively<br />
6 Road crossings as under- or overpasses,<br />
respectively<br />
10 Rail crossings as under- or overpasses,<br />
respectively<br />
5 Footpath or cycle path crossings as under-<br />
or overpasses, respectively<br />
2 Stream crossings<br />
3 Fixtures collectors for gas and water lines,<br />
power cables, channels, etc.
6<br />
<strong>Lainzer</strong> <strong>Tunnel</strong><br />
The sub-section<br />
”Interconnection to Western Railway“<br />
This sub-section connects the two<br />
existing long-distance traffic tracks<br />
of Western Railway with the new line<br />
Vienna – St. Pölten between the train<br />
station Vienna Meidling and St. Pölten<br />
central station and the lines towards<br />
Hütteldorf/Westbahnhof as well as the<br />
connecting tunnel.<br />
Since 2006, the expansion has been<br />
taking place in this section. Completion<br />
and partial commissioning of this section<br />
took place in December 2008.<br />
Course:<br />
1 st section: In the area of the Western<br />
Railway route between Vienna<br />
Wolf in der Au and the suburban train<br />
station Purkersdorf Sanatorium, over<br />
a total length of 3 km, two tracks of<br />
the Western Railway line are lead underneath<br />
the existing Western Railway<br />
line via ramp structures, where they<br />
are connected with the two tracks of<br />
the new line Vienna – St. Pölten in a<br />
four-track, so-called “Weichenhalle“<br />
(“point switch hall“), which has a<br />
length of approx. 550 m.<br />
2 nd section: The section consists of<br />
two single-track tunnel tubes with<br />
a length of approx. 750 and 900 m,<br />
respectively, which start at the connection<br />
structure in the area of the<br />
Mauerbach crossing, underpassing<br />
the foot of Bierhäuselberg hill, Linzer<br />
Strasse, the Western Railway line as<br />
well as the river Vienna. Here starts<br />
the approx. 300 m long double-track<br />
section up to Wientalstrasse or Bundesstrasse<br />
1, respectively.
Special construction measures:<br />
The two suburban train stations Vienna<br />
Haderdorf and Vienna Weidlingau<br />
have already been designed completely<br />
new and handicapped accessible.<br />
Furthermore, in the area of the train<br />
station Vienna Wolf in der Au, an<br />
additional suburban train station and a<br />
park&ride system were built.<br />
Likewise newly erected were the<br />
overhead walkway across the railway<br />
– “Billasteg/Ha-Wei-Steg” - next to the<br />
Mauerbach stream, the bridges of the<br />
<strong>Lainzer</strong> <strong>Tunnel</strong> 7<br />
Crossing of the Wiental valley, transition from the two single-track to the double-track tunnel<br />
railway across Mauerbach stream and<br />
across Mauerbachstrasse as well as<br />
the road bridge Linzer Strasse. Lorenz-<br />
Stein-Strasse was expanded into a<br />
two-lane road. In the entire area, nine<br />
emergency exits were provided.<br />
Construction methods<br />
1 st section: The structure underneath<br />
the existing Western Railway line was<br />
mainly build in open construction, in<br />
Ramp portal Purkersdorf<br />
the dig-and-cast construction method.<br />
The unhindered railway operation<br />
was guaranteed on at least two<br />
Western Railway tracks in all the<br />
construction phases. Furthermore, a<br />
groundwater balancing system was<br />
installed in order to further enable<br />
the groundwater flow towards the<br />
river Vienna.<br />
2 nd section: The two single-track<br />
tunnel tubes were built in a closed<br />
construction method.
8<br />
<strong>Lainzer</strong> <strong>Tunnel</strong><br />
The sub-section<br />
”Connecting tunnel“<br />
Wall heading in the loose rock section Heading work in the solid rock section<br />
This double-track sub-area with a<br />
length of approx. 6.6 km represents<br />
the actual connection of the<br />
”Interconnection to Western<br />
Railway“ with the ”Integration<br />
of Southern Railway“ and the<br />
”Connection to Donauländebahn<br />
Railway“, respectively.<br />
The construction of the<br />
”Connecting tunnel“ started<br />
in 2004. Following the<br />
completion of the preliminary<br />
construction work in 2010,<br />
the finishing of interior work<br />
is to start immediately.<br />
Course:<br />
From the undercrossing<br />
of Bundesstrasse 1 in the<br />
Wiental valley, about 200 m<br />
into town from the junction<br />
of Westautobahn, the tunnel<br />
starts underneath the <strong>Lainzer</strong><br />
Tiergarten wildlife preserve,<br />
crosses the district area of Ober<br />
St. Veit, the area of Roter Berg<br />
hill as well as the district area of<br />
Lainz, and then from the underpass<br />
of <strong>Lainzer</strong> Strasse, at the junction of<br />
Speisinger Strasse, turns underneath<br />
the route of the connecting line.<br />
After approx. 1.5 km, roughly at the<br />
intersection of Jägerhausgasse into<br />
Schlöglgasse, the tunnel route leaves<br />
the area of the existing connecting line<br />
route and continues further underneath<br />
the former route area of the<br />
connecting line. Following the undercrossing<br />
of Schönbrunner Allee and<br />
Strohberggasse, about 100 m before<br />
Altmannsdorfer Strasse, the tunnel<br />
leads into the branching structure of
the connection of Donauländebahn<br />
Railway line and the integration into<br />
the Southern Railway line, respectively.<br />
Special construction measures:<br />
The only parts of the tunnel constructure,<br />
which over the entire section will<br />
be visible at the surface, are the actual<br />
exits of the 11 emergency exits. The<br />
depth of the tunnel tracks underneath<br />
the ground level is between 15 and<br />
130 meters.<br />
Method of construction:<br />
One half of the connecting tunnel is<br />
advanced in loose rock, the other in<br />
solid rock. In the loose rock section, the<br />
entire tunnel section lies at groundwater<br />
level. Therefore, these levels<br />
have to be relieved prior to the actual<br />
Wall heading in the loose rock section<br />
tunnel work by means of groundwater<br />
lowering.<br />
The tunnel advance in this area is<br />
achieved in the so-called wall heading<br />
method (see closed construction method).<br />
The solid rock section passes the<br />
so-called “Wienerwaldflysch”, and here<br />
<strong>Lainzer</strong> <strong>Tunnel</strong> 9<br />
the conventional calotte-bench-invert<br />
advance method is used.<br />
The tunnel advance takes place from the<br />
starting shafts. The starting shafts Klimtgasse,<br />
<strong>Lainzer</strong> Strasse and Hofjagdgasse<br />
will be developed into emergency exits<br />
at the end of the construction period.
10<br />
<strong>Lainzer</strong> <strong>Tunnel</strong><br />
The sub-section<br />
”Connection to Donauländebahn Railway“<br />
View towards the pillar gallery<br />
This sub-area with a length of approx.<br />
2,200 m establishes the connection of<br />
the <strong>Lainzer</strong> <strong>Tunnel</strong> with the Donauländebahn<br />
Railway line.<br />
The preliminary construction work took<br />
place over the period between 2005<br />
and 2008. The finishing is planned for<br />
the period between 2010 and 2012.<br />
Course:<br />
The route starts underground in the<br />
area of Altmannsdorfer Strasse, passes<br />
underneath the Southern Railway line,<br />
Breitenfurter Strasse and the premises<br />
of the company Henkel, formerly<br />
company Grundig, and then passes underneath<br />
the Donauländebahn Railway<br />
line and Grießergasse up to the Stüber-<br />
Günther-Gasse shaft. Immediately after<br />
that, the routes of the U6 as well as of<br />
the Wiener Lokalbahn Railway line are<br />
undercrossed.<br />
The double-track tunnel then turns underneath<br />
the Donauländebahn Railway<br />
line to the northern side of the railway<br />
route, ascends next to the transformation<br />
substation Umspannwerk Süd and<br />
ends immediately after the undercrossing<br />
of Eibesbrunnergasse. Then<br />
follows a ramp line up to the bridge<br />
across Gutheil Schoder Strasse, to the<br />
end of the project.<br />
Special construction measures:<br />
In Eibesbrunnergasse, the same level<br />
railway crossing for pedestrians was<br />
replaced by an overhead walkway.<br />
The railway bridge across Gutheil<br />
Schoder Strasse was newly erected.<br />
In this sub-section, four emergency<br />
exits are provided.<br />
Method of construction:<br />
The branching structure in the Strohberggründe<br />
area, underneath Altmannsdorferstrasse<br />
and underneath<br />
the former train station Unterhetzendorf,<br />
was built in an open construction<br />
method / dig-and-cast construction<br />
method using diaphragm walls for<br />
the lateral and central tunnel<br />
walls.<br />
The base plates, tunnel<br />
ceilings and inner<br />
shells in this area,<br />
which partially<br />
is close to<br />
Transition from the double-track tunnel to the two single-track tubes Branching structure in the area of Altmannsdorferstrasse
neighbouring buildings, are particularly<br />
solid for reasons of avoiding vibration<br />
and structure-borne sound emissions.<br />
Thus, the base plates have a thickness<br />
of 1.80 m, the T-beams of the tunnel<br />
ceiling have a height of 3.0 m and the<br />
inner shell on the side towards the<br />
neighbouring buildings has a thickness<br />
of 1.20 m.<br />
The line from the former train station<br />
Unterhetzendorf up to the crossing of<br />
<strong>Lainzer</strong> <strong>Tunnel</strong> 11<br />
the U6 was built in a closed construction<br />
method.<br />
From the crossing of the U6 up to<br />
Eibesbrunnergasse, the dig-and-cast<br />
construction method was then used<br />
again – using bored piles with a diameter<br />
of 120 cm.
12<br />
<strong>Lainzer</strong> <strong>Tunnel</strong><br />
The sub-section<br />
”Integration of Southern Railway“<br />
Portal of the suburban train underpass towards the train station Vienna Meidling<br />
This sub-area with a length of approx.<br />
1550 m realises the level-free integration<br />
of the tracks of the <strong>Lainzer</strong><br />
<strong>Tunnel</strong> into the Southern Railway<br />
line between the train station Vienna<br />
Meidling and the stopping point Hetzendorf.<br />
In this connection, there is<br />
an improvement of the entry situation<br />
of the suburban train traffic into the<br />
train station Vienna Meidling from<br />
Work at the broadening of “Meidlinger Einschnitt”<br />
the Southern Railway line and from<br />
the connecting line. The preliminary<br />
construction work took place between<br />
1999 and 2005.<br />
In order to maintain the traffic on<br />
the Southern Railway and connecting<br />
lines, this work had to be performed<br />
in a total of 58 different track<br />
construction phases.<br />
Course:<br />
The route of the <strong>Lainzer</strong> <strong>Tunnel</strong> starts<br />
at the train station Vienna Meidling<br />
and descends following the undercrossing<br />
of the Philadelphiabrücke<br />
bridge between the two tracks of the<br />
Southern Railway line. The portal of<br />
the <strong>Lainzer</strong> <strong>Tunnel</strong> is located immediately<br />
following the undercrossing<br />
of Donauländebahnbrücke bridge.<br />
The route then runs underground<br />
underneath the former train<br />
station Unterhetzendorf<br />
towards the west, undercrosses<br />
Altmannsdorfer<br />
Strasse, follows the route<br />
of the connecting line,<br />
which was put out of<br />
service in 1974, and<br />
shortly before the<br />
undercrossing of
Strohberggasse street passes into the<br />
sub-section ”Connecting tunnel”.<br />
Special construction measures:<br />
In the so-called “Meidlinger Einschnitt”,<br />
the expansion measures<br />
result in a broadening from 4 to 8 or 9<br />
tracks, respectively. The Wienerbergbrücke<br />
bridge was newly constructed<br />
and shifted towards Philadelphiabrücke<br />
bridge. The existing Flohbergtunnel<br />
of the connecting line was removed<br />
over a length of approx. 50 m.<br />
The existing Donauländebahnbrücke<br />
bridge will be newly constructed from<br />
2013/14 on, due to the required almost<br />
double span width following the<br />
completion of the <strong>Lainzer</strong> <strong>Tunnel</strong>.<br />
Method of construction:<br />
<strong>Lainzer</strong> <strong>Tunnel</strong> 13<br />
This construction lot was built in an<br />
open construction method. The lateral<br />
limiting walls of the new, wider “Meidlinger<br />
Einschnitt” were constructed<br />
using reinforced concrete bored piles<br />
with a diameter of 120 cm. The lateral<br />
limiting walls of the ramps and tunnels<br />
were built as diaphragm walls.<br />
Open construction method
14<br />
<strong>Lainzer</strong> <strong>Tunnel</strong><br />
Dig-and-cast construction method in the sub-section<br />
”Interconnection to Western Railway”<br />
METHODS OF CONSTRUCTION<br />
For the Project <strong>Lainzer</strong> <strong>Tunnel</strong>, two<br />
construction methods are applied:<br />
– The so-called “open construction<br />
method” is largely performed in<br />
the dig-and-cast construction<br />
method<br />
– The “closed construction method”<br />
is performed according to the<br />
principles of the New Austrian<br />
<strong>Tunnel</strong>ing Method (NATM).<br />
Approximately 35 % of the <strong>Lainzer</strong><br />
<strong>Tunnel</strong> is built in the “open construction<br />
method” and about 65 % in<br />
the “closed construction method”.<br />
Which tunnel construction method<br />
is chosen mainly depends on the line<br />
routing, the topography, the existing<br />
neighbouring buildings, the geology,<br />
and on the depth of the tunnel.<br />
Construction of the cover in construction lot LT 23 in<br />
Hadersdorf<br />
“Open construction method”<br />
There are various forms of the “<br />
open construction method”. For the<br />
<strong>Lainzer</strong> <strong>Tunnel</strong>, the so-called digand-cast<br />
construction method was<br />
chosen to:<br />
– keep the disturbance of the abutters<br />
during the construction phase as<br />
low as possible<br />
– be able to maintain the present railway<br />
operations above the tunnel to<br />
1. As the first working step, a pit is<br />
excavated, and in order to secure pit<br />
and tracks, securing means (pit sheeting,<br />
anchoring, etc.) are installed. From the<br />
surface of the pit, the bored piles for<br />
the exterior walls of the structure are<br />
installed using cased drillings.<br />
3. The rail traffic is rerouted from the<br />
northern to the southern side and taken<br />
up again on the newly erected southern<br />
half of the cover.<br />
5. Subsequently, underneath the surface,<br />
protected by the completed cover, the<br />
excavation for the tunnel is performed.<br />
be constructed in all the construction<br />
phases.<br />
The following graphics show at the<br />
example of the construction lot LT 23<br />
in Hader sdorf (sub-section “Interconnection<br />
to Western Railway”), how<br />
the tunnel is built in the dig-and-cast<br />
construction method. In the future, the<br />
trains will run in the tunnel as well as at<br />
the surface (commuter traffic).<br />
2. The southern half of the cover is<br />
concreted in the previously excavated pit<br />
and connected with the southern exterior<br />
wall (bored piles).<br />
4. The northern half of the cover is produced<br />
in the existing pit and connected<br />
with the northern exterior wall (bored<br />
piles) as well as using special coupling<br />
elements with the southern half of the<br />
cover.<br />
6. Following completion of the excavation<br />
work, the invert and the inner shell<br />
are installed
“Closed construction method”<br />
In the “closed construction method”,<br />
the tunnel is excavated using excavators.<br />
The outer shell of the tunnel<br />
is produced with shotcrete. The<br />
expansion measures are determined<br />
according to the rock conditions<br />
actually present and according to the<br />
results of the routine control measurements<br />
in the tunnel and at the surface,<br />
respectively.<br />
In the loose rock sections, a previous<br />
groundwater relief is required as a<br />
prerequisite for the subsequent tunnel<br />
advance. I.e. the groundwater level in<br />
the deep-lying groundwater body is<br />
relieved (lowered) that far by means<br />
of wells that the tunnel advance may<br />
take place without any problem and<br />
risk, while the near-surface water<br />
conditions remain unaffected.<br />
For the double-track tunnel areas in<br />
the loose rock sections, the so-called<br />
“wall heading” was chosen due to the<br />
intra-urban location and the track routing<br />
underneath the existing tracks,<br />
respectively.<br />
For wall heading, there is a subdivision<br />
of the entire cross-section of the<br />
excavation (approx. 130 m²) into four<br />
individual advances.<br />
Advance of the calotte in the solid rock section<br />
Thus, it is guaranteed that no substantial<br />
or only minor deformations<br />
or settling, respectively, occur at the<br />
surface.<br />
The four individual advances are started<br />
offset in time. Construction starts<br />
with the so-called “advancing wall<br />
heading 1”. This is followed by the<br />
advances “subsequent wall heading<br />
2”, “calotte core 1” and “bench/invert<br />
core 2”.<br />
These four sub-advances are respectively<br />
excavated in sub-cross-section:<br />
for the wall headings 1 and 2 with<br />
calotte, bench and invert, for core 1<br />
with calotte 1 and bench 1. Core 2 is<br />
excavated in a subdivided manner if<br />
required only.<br />
Following the introduction of the<br />
inner shell with a thickness of 50 cm,<br />
the groundwater lowering is stopped,<br />
upon which the original groundwater<br />
level returns naturally.<br />
The double-track area in the solid rock<br />
section with approx. 130 m² and the<br />
single-track areas with a cross-section<br />
of excavation of approx. 85 m² are<br />
produced with three sub-cross-sections<br />
(calotte, bench, invert).<br />
<strong>Lainzer</strong> <strong>Tunnel</strong> 15
16<br />
<strong>Lainzer</strong> <strong>Tunnel</strong><br />
Protection against noise and vibration<br />
Formwork carriage for the production of the inner shell with a thickness of 50 cm<br />
Noise protection wall in sub-section ”Connection<br />
to Donauländebahn Railway“<br />
Overhead contact line works in sub-section ”Interconnection to Western Railway“<br />
For the Project <strong>Lainzer</strong> <strong>Tunnel</strong>, numerous<br />
measures are taken in order to<br />
reduce the noise and vibration values<br />
below the limit values specified in the<br />
legal railway approval procedure:<br />
– Production of a solid tunnel shell<br />
with a minimum thickness of<br />
80 cm. This consists of at least<br />
30 cm of shotcrete for the tunnel<br />
construction work as well as the inner<br />
shell with a thickness of 50 cm.<br />
– With the installation of a massand-spring<br />
system, the secondary<br />
noise insulation is optimised, and<br />
thus it is avoided that perceivable<br />
vibration effects can be felt at the<br />
surface.<br />
– In the design of the ramps and the<br />
tunnel portals, respective construction<br />
measures provide for the<br />
minimisation of the noise effects.<br />
– At exposed locations, noise protection<br />
walls are erected at the<br />
surface along the <strong>Lainzer</strong> <strong>Tunnel</strong>,<br />
or object-side noise protection<br />
measures are supported.
Mass-and-spring system<br />
Vibration tests with the Vibro-Scan<br />
Following the completion of the preliminary<br />
construction work, the tunnel<br />
finishing takes place. This also includes<br />
the installation of a mass-and-spring<br />
system, which optimises the damping<br />
of structure-borne noise. Perceivable<br />
vibrations at the surface are thus prevented.<br />
There is a light, medium and<br />
heavy, respectively, mass-and-spring<br />
system.<br />
Which of these systems is installed<br />
depends on the depth of the tunnel,<br />
the proximity to residential buildings,<br />
and the geological conditions. Details<br />
Area mats for the light and medium mass-and-spring<br />
systems<br />
are determined following the analysis<br />
of the results of Vibro-Scan tests. In<br />
this test, a truck-like vehicle generates<br />
vibrations at the tunnel invert and<br />
simultaneously vibrations occurring at<br />
the surface or in the buildings, respectively,<br />
are measured.<br />
Due to its high mass, concrete is inert.<br />
Therefore, the tracks are laid on a<br />
concrete block, which with approx. 5<br />
to 12 tons per metre of tunnel acts as<br />
the “mass”.<br />
This mass is then hardly vibrated by<br />
Concreting of the concrete block<br />
<strong>Lainzer</strong> <strong>Tunnel</strong> 17<br />
the rail traffic in the tunnel. With the<br />
installation of a bearing structure between<br />
the concrete block and the tunnel<br />
invert, it is additionally prevented<br />
that residual vibrations travel into the<br />
ground.<br />
This bearing structure – called “spring”<br />
– for heavy mass-and-spring systems<br />
consists of individual bearings on the<br />
tunnel invert and vertical lateral bearings.<br />
For medium and light mass-andspring<br />
systems, it consists of area mats<br />
on the tunnel invert and vertical mats<br />
in a lateral position.
18<br />
<strong>Lainzer</strong> <strong>Tunnel</strong><br />
Tailored safety<br />
without compromise<br />
For a new rail project, especially<br />
for tunnel areas, a tailored safety<br />
concept is prepared together with the<br />
rescue forces. In that, the high safety<br />
level of a modern railway tunnel<br />
must be achieved independent of the<br />
selected tunnel system.<br />
The most essential objective of the<br />
safety strategy is to give the people<br />
affected by a possible incident a real<br />
chance to get into a safe area, the<br />
“safety lock”, as quickly as possible.<br />
Functioning information and communication<br />
systems provide for that just<br />
as respective structural facilities.<br />
The implementation of the respective<br />
safety concept takes place in two<br />
stages for each new railway tunnel.<br />
The first stage concerns the determinations<br />
in the legal railway construc-<br />
Equipment of an emergency exit (schematic representation)<br />
tion approval for the construction<br />
concept and functionality of the<br />
safety measures in case of an incident.<br />
In the second stage, any detail determinations<br />
in respect of installation in<br />
the tunnel, equipment of the rescue<br />
forces, or organisational measures in<br />
case of an incident are made.<br />
All these measures form the entire<br />
safety package, a decisive basis for<br />
the grant of the operating approval.<br />
Structural fire protection<br />
Within the course of submission planning,<br />
the professional fire brigade of<br />
the City of Vienna made a number of<br />
additional requests to the safety con-<br />
cept in respect of the fire resistance<br />
of the tunnel structure.<br />
The measures to guarantee the structural<br />
fire protection were developed<br />
and determined according to international<br />
experience.<br />
This particularly affected the following:<br />
– the definition of protection objectives<br />
and protection zones<br />
– the development of a defined fire<br />
curve or temperature-time curve,<br />
respectively, for the <strong>Lainzer</strong> <strong>Tunnel</strong><br />
– the development of specific static<br />
and structural approaches for the<br />
realisation of the fire protection<br />
of the load-bearing structure (fire<br />
tests, material tests, etc.)<br />
– the structural analysis for this defined<br />
fire load.
Emergency exits<br />
In the Project <strong>Lainzer</strong> <strong>Tunnel</strong>, a total<br />
of 28 emergency exits at a maximum<br />
distance of 599 m are provided. That<br />
means that in case of an incident,<br />
the passengers would have to cover<br />
a maximum distance of 300 metres<br />
in order to reach the next emergency<br />
exit.<br />
From the tunnel, the emergency exit<br />
is accessed via the connecting shaft/<br />
TUNNEL SAFETy CONCEPT FOR THE LAINzER TUNNEL<br />
cross-cut, which is equipped with<br />
two tight, self-closing fire protection<br />
doors as “locks”.<br />
Any exit structures are equipped with<br />
lifts and stairs. Via the staircase or<br />
the lifts, respectively, the exterior<br />
is reached at the surface. There the<br />
doors are equipped with so-called<br />
panic locks, i.e. they can be opened<br />
from the inside with low effort.<br />
1. Structural measures<br />
Escape routes in the tunnel<br />
– footpaths on both sides (width approx. 1.2 m)<br />
– average escape route length approx. 240 m, fire protection doors<br />
– handrails along the tunnel wall<br />
– orientation lighting (indication of the direction of escape)<br />
– modular structure of the equipment elements of the lighting<br />
Emergency exits<br />
– 28 emergency exits<br />
– distances between the emergency exits max. 599 m, on average approx. 380 m<br />
– equipment of the lock with tight fire protection doors<br />
– lifts (operated by fire brigade)<br />
– 2.0 m wide steps with large platforms<br />
Precautions for rescue forces<br />
– at the surface, hydrants in the proximity of each emergency exit<br />
– in the tunnel, stationary fire water supply lines<br />
– wall hydrants on both sides of the tunnel every 50 m<br />
– transport aids<br />
– a special alarm and risk defence plan for the rescue forces<br />
– regular instructions of the rescue organisations and special training<br />
2. Communication in the tunnel<br />
– train radio<br />
– emergency telephone<br />
– radio channel for rescue forces<br />
– bilateral positioning of the antenna cables (failsafe system)<br />
3. Technical rail measures<br />
– train protection (distances between trains) and route protection<br />
– combined locating systems in the form of train run checkpoints (locating of hot<br />
boxes and locked wheels, track scales, clearance gauge measurement,<br />
derailment detectors)<br />
– point switches with movable frog for a smoother run and lower stress of the wheel<br />
4. Operational measures<br />
– control centre for checking and monitoring<br />
– complete identification of the freight<br />
– clear handling instructions for employees of the railway undertakings<br />
– comprehensive training of the train crew in case of an emergency<br />
5. Measures for rolling material<br />
– trains with emergency brake override<br />
– bogies and bodies must maintain their running order also in case of a<br />
fire for at least 15 minutes<br />
Safety lock<br />
<strong>Lainzer</strong> <strong>Tunnel</strong> 19<br />
Emergency exit in sub-section ”Connection to Donauländebahn<br />
Railway“ under construction<br />
Completed emergency exit in Breitenfurterstrasse street<br />
in sub-section ”Connection to Donauländebahn Railway“
20<br />
<strong>Lainzer</strong> <strong>Tunnel</strong><br />
Construction consistent with nature<br />
Any larger construction project involves<br />
interferences with nature and habitats.<br />
It is our objective to perform these<br />
interferences as gentle as possible in<br />
any case. Environmental aspects are<br />
considered with equal importance as<br />
technology and economy right from<br />
the start of planning on.<br />
Beside any other environment-relevant<br />
measures, nature conservation is being<br />
focussed on in the course of the planning<br />
considerations and construction<br />
activities, which take place over the<br />
length of the <strong>Lainzer</strong> <strong>Tunnel</strong>.<br />
The measures for nature conservation<br />
comprise in particular:<br />
the protection and preservation of<br />
rare plants or animal populations<br />
the protection of nature conservationrelevant<br />
areas<br />
Before the start of construction<br />
In sub-areas of the project, relocations<br />
of protected animal and plant species<br />
into safe areas took place before the<br />
Rail transport<br />
During the construction of the <strong>Lainzer</strong><br />
<strong>Tunnel</strong>, a total of approx. 3 million<br />
cubic metres of excavation material is<br />
produced. In accordance with an agreement<br />
with the City of Vienna, more than<br />
50 % of which is transported off by rail.<br />
The rail transport decisively reduces the<br />
otherwise required truck rides in the<br />
urban area. A train with 10 wagons<br />
transports, e.g., 300 cubic metres of<br />
excavation material. This corresponds to<br />
30 truckloads with six-wheelers.<br />
start of construction, which after completion<br />
of the construction work will<br />
be re-settled in their original habitats.<br />
Examples for this are the beaver, for<br />
animals, and the watercress, the Sparganiaceae<br />
and the bulrush, for plants.<br />
During construction<br />
During the construction measures, the<br />
compliance with the nature conservation<br />
measures is monitored by an<br />
ecological site supervision. Start of<br />
construction and construction times<br />
of the individual construction phases<br />
in sensible areas are adapted to the<br />
breeding and spawning seasons of<br />
birds and amphibians, respectively.<br />
Construction site areas and access<br />
roads to the construction sites are limited<br />
to the absolutely required extent.<br />
Barriers separate sensible areas from<br />
the construction areas and protect<br />
them against impacts. If necessary,<br />
amphibian fences are likewise integrated<br />
into these barriers.<br />
Following completion<br />
of construction<br />
Following completion of construction,<br />
any construction site areas are restored<br />
into their original condition and<br />
re-cultivated with local plants suited<br />
for the location.<br />
For the habitat of protected animal<br />
and plant species in the Vienna river<br />
retention basins, after the completion<br />
of the construction work at the<br />
construction lot “Wiental”, a four-year<br />
ecological monitoring programme<br />
was started. The programme concerns<br />
the subject areas mammals, birds,<br />
amphibians and reptiles.<br />
Beaver relocation<br />
Rail transport in the sub-section ”Interconnection to Western Railway”
Personal notes<br />
<strong>Lainzer</strong> <strong>Tunnel</strong> 21
Contact:<br />
ÖBB-Infrastruktur Bau AG<br />
Projektleitung <strong>Lainzer</strong> <strong>Tunnel</strong><br />
1150 Vienna, Sparkassaplatz 6<br />
Austria<br />
Tel.: +43 1 93000 45701<br />
Fax: +43 1 93000 45709<br />
E-mail: pr-pllt@bau.oebb.at<br />
Ombudsmann<br />
DI Wolfgang Schönlaub<br />
1130 Vienna, Pacassistraße 17<br />
Austria<br />
Tel.: +43 664 133 78 99<br />
Fax: +43 1 804 10 81<br />
E-mail: ombudsmann@schoenlaub.at<br />
Projektinformationsmanagement<br />
1120 Wien, Vivenotgasse 10<br />
Austria<br />
Tel.: +43 1 93000 45857<br />
Fax: +43 1 93000 45994<br />
www.oebb.at/bau<br />
Publication data:<br />
CI&M on behalf of ÖBB-Infrastruktur Bau AG<br />
Prod. No.: 31732038<br />
Media ownership: ÖBB-Infrastruktur Bau AG<br />
Text: ÖBB-Infrastruktur Bau AG<br />
Title page photograph: ”Weichenhalle“ (“Point switch hall”) in sub-section<br />
”Verknüpfung Westbahn“ (“Interconnection to Western Railway”)<br />
Photographs: ÖBB-Infrastruktur Bau AG, Vogel Audiovision, Deopito,<br />
Ing. C. Weberhofer (Metz & Partner)<br />
Schematic representations: ÖBB-Infrastruktur Bau AG<br />
Graphics: Irene Weichselbaumer<br />
Print: Paul Gerin, PG-DVS, 1150 Vienna<br />
Version: January 2009


