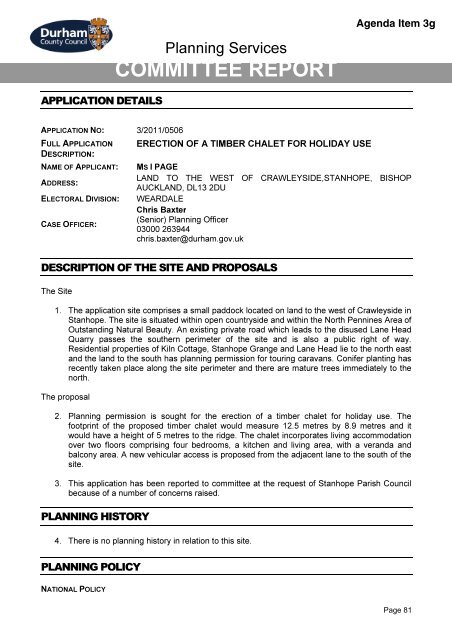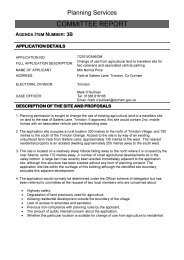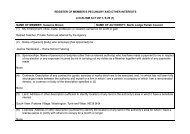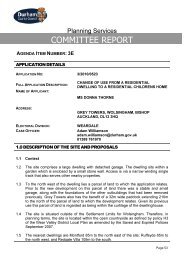3/2011/0506 - Land to the West of - Durham County Council
3/2011/0506 - Land to the West of - Durham County Council
3/2011/0506 - Land to the West of - Durham County Council
Create successful ePaper yourself
Turn your PDF publications into a flip-book with our unique Google optimized e-Paper software.
APPLICATION DETAILS<br />
APPLICATION NO: 3/<strong>2011</strong>/<strong>0506</strong><br />
FULL APPLICATION<br />
DESCRIPTION:<br />
NAME OF APPLICANT: MS I PAGE<br />
ADDRESS:<br />
ELECTORAL DIVISION: WEARDALE<br />
CASE OFFICER:<br />
Planning Services<br />
COMMITTEE REPORT<br />
ERECTION OF A TIMBER CHALET FOR HOLIDAY USE<br />
LAND TO THE WEST OF CRAWLEYSIDE,STANHOPE, BISHOP<br />
AUCKLAND, DL13 2DU<br />
Chris Baxter<br />
(Senior) Planning Officer<br />
03000 263944<br />
chris.baxter@durham.gov.uk<br />
DESCRIPTION OF THE SITE AND PROPOSALS<br />
The Site<br />
1. The application site comprises a small paddock located on land <strong>to</strong> <strong>the</strong> west <strong>of</strong> Crawleyside in<br />
Stanhope. The site is situated within open countryside and within <strong>the</strong> North Pennines Area <strong>of</strong><br />
Outstanding Natural Beauty. An existing private road which leads <strong>to</strong> <strong>the</strong> disused Lane Head<br />
Quarry passes <strong>the</strong> sou<strong>the</strong>rn perimeter <strong>of</strong> <strong>the</strong> site and is also a public right <strong>of</strong> way.<br />
Residential properties <strong>of</strong> Kiln Cottage, Stanhope Grange and Lane Head lie <strong>to</strong> <strong>the</strong> north east<br />
and <strong>the</strong> land <strong>to</strong> <strong>the</strong> south has planning permission for <strong>to</strong>uring caravans. Conifer planting has<br />
recently taken place along <strong>the</strong> site perimeter and <strong>the</strong>re are mature trees immediately <strong>to</strong> <strong>the</strong><br />
north.<br />
The proposal<br />
2. Planning permission is sought for <strong>the</strong> erection <strong>of</strong> a timber chalet for holiday use. The<br />
footprint <strong>of</strong> <strong>the</strong> proposed timber chalet would measure 12.5 metres by 8.9 metres and it<br />
would have a height <strong>of</strong> 5 metres <strong>to</strong> <strong>the</strong> ridge. The chalet incorporates living accommodation<br />
over two floors comprising four bedrooms, a kitchen and living area, with a veranda and<br />
balcony area. A new vehicular access is proposed from <strong>the</strong> adjacent lane <strong>to</strong> <strong>the</strong> south <strong>of</strong> <strong>the</strong><br />
site.<br />
3. This application has been reported <strong>to</strong> committee at <strong>the</strong> request <strong>of</strong> Stanhope Parish <strong>Council</strong><br />
because <strong>of</strong> a number <strong>of</strong> concerns raised.<br />
PLANNING HISTORY<br />
4. There is no planning his<strong>to</strong>ry in relation <strong>to</strong> this site.<br />
PLANNING POLICY<br />
NATIONAL POLICY<br />
Agenda Item 3g<br />
Page 81
5. Planning Policy Statement 1: Delivering Sustainable Development (PPS1) sets out <strong>the</strong><br />
overarching planning policies on <strong>the</strong> delivery <strong>of</strong> sustainable development through <strong>the</strong><br />
planning system.<br />
6. Planning Policy Statement 4: Planning for Sustainable Growth (PPS4) sets out <strong>the</strong><br />
Government’s comprehensive policy framework for planning for sustainable economic<br />
development in urban and rural areas.<br />
7. Planning Policy Statement 7: Sustainable Development in Rural Areas (PPS7) sets out <strong>the</strong><br />
Government's planning policies for rural areas, including country <strong>to</strong>wns and villages and <strong>the</strong><br />
wider, largely undeveloped countryside up <strong>to</strong> <strong>the</strong> fringes <strong>of</strong> larger urban areas.<br />
8. Planning Policy Statement 9: Biodiversity and Geological Conservation (PPS9) sets out<br />
planning policies on protection <strong>of</strong> biodiversity and geological conservation through <strong>the</strong><br />
planning system.<br />
9. Good Practice Guide on Planning for Tourism provides guidance on <strong>the</strong> importance <strong>of</strong><br />
<strong>to</strong>urism and <strong>to</strong> work effectively <strong>to</strong> facilitate, promote and deliver new <strong>to</strong>urism development in<br />
a sustainable way.<br />
REGIONAL PLANNING POLICY<br />
10. The North East <strong>of</strong> England Plan - Regional Spatial Strategy <strong>to</strong> 2021 (RSS) July 2008, sets<br />
out <strong>the</strong> broad spatial development strategy for <strong>the</strong> North East region for <strong>the</strong> period <strong>of</strong> 2004 <strong>to</strong><br />
2021. The RSS sets out <strong>the</strong> region's housing provision and <strong>the</strong> priorities in economic<br />
development, retail growth, transport investment, <strong>the</strong> environment, minerals and waste<br />
treatment and disposal. Some policies have an end date <strong>of</strong> 2021 but <strong>the</strong> overall vision,<br />
strategy, and general policies will guide development over a longer timescale. The overall<br />
objective for minerals policy in <strong>the</strong> Region, as set out in RSS, is <strong>to</strong> ensure <strong>the</strong> prudent use <strong>of</strong><br />
<strong>the</strong> Region’s indigenous natural resources in line with sustainable development objectives.<br />
11. In July 2010, however, <strong>the</strong> Local Government Secretary signalled his intention <strong>to</strong> revoke<br />
Regional Spatial Strategies with immediate effect, and that this was <strong>to</strong> be treated as a<br />
material consideration in subsequent planning decisions. This was successfully challenged<br />
in <strong>the</strong> High Court in November 2010, thus for <strong>the</strong> moment reinstating <strong>the</strong> RSS. However, it<br />
remains <strong>the</strong> Government’s intention <strong>to</strong> abolish Regional Spatial Strategies when Orders<br />
have been made under section 109 <strong>of</strong> <strong>the</strong> Localism Act <strong>2011</strong>, and weight can be attached <strong>to</strong><br />
this intention. The following policies are considered relevant:<br />
12. Policy 8 – Protecting and Enhancing <strong>the</strong> Environment states that planning proposals should<br />
seek <strong>to</strong> maintain and enhance <strong>the</strong> quality, diversity and local distinctiveness <strong>of</strong> <strong>the</strong><br />
environment.<br />
13. Policy 16 – Culture and Tourism states that planning proposals should promote culture and<br />
<strong>to</strong>urism.<br />
14. Policy 31 – <strong>Land</strong>scape Character states that planning proposals should promote<br />
development appropriate <strong>to</strong> <strong>the</strong> special qualities <strong>of</strong> <strong>the</strong> North Pennines Area <strong>of</strong> Outstanding<br />
Natural Beauty.<br />
LOCAL PLAN POLICY:<br />
15. The following policies <strong>of</strong> <strong>the</strong> Wear Valley District Local Plan as amended by Saved and<br />
Expired Policies September 2007 are relevant in <strong>the</strong> determination <strong>of</strong> this application:<br />
16. Policy GD1 (General Development Criteria): All new development and redevelopment within<br />
<strong>the</strong> District should be designed and built <strong>to</strong> a high standard and should contribute <strong>to</strong> <strong>the</strong><br />
quality and built environment <strong>of</strong> <strong>the</strong> surrounding area.<br />
Page 82
17. Policy ENV1 (Protection <strong>of</strong> <strong>the</strong> Countryside): The District <strong>Council</strong> will seek <strong>to</strong> protect and<br />
enhance <strong>the</strong> countryside <strong>of</strong> Wear Valley.<br />
18. Policy ENV2 (The North Pennines Area <strong>of</strong> Outstanding Natural Beauty): Priority will be given<br />
<strong>to</strong> <strong>the</strong> protection and enhancement <strong>of</strong> <strong>the</strong> landscape qualities <strong>of</strong> <strong>the</strong> North Pennines Area <strong>of</strong><br />
Outstanding Natural Beauty. Development which adversely affects <strong>the</strong> special scenic quality<br />
and <strong>the</strong> nature conservation interest <strong>of</strong> <strong>the</strong> AONB will not be permitted.<br />
19. Policy TM1 (Criteria for Tourist Proposals): The <strong>Council</strong> will give encouragement <strong>to</strong> schemes<br />
which provide <strong>to</strong>urism facilities in <strong>the</strong> District provided <strong>the</strong>y accord with criteria set out in <strong>the</strong><br />
local plan.<br />
20. Policy TM2 (Tourism within <strong>the</strong> AONB): Tourism development proposals within <strong>the</strong> AONB<br />
will be allowed only if <strong>the</strong>y fulfil <strong>the</strong> criteria set out in <strong>the</strong> local plan.<br />
The above represents a summary <strong>of</strong> those policies considered most relevant in <strong>the</strong> Development Plan <strong>the</strong> full<br />
text, criteria, and justifications <strong>of</strong> each may be accessed at<br />
http://www.car<strong>to</strong>plus.co.uk/durham/text/00cont.htm.<br />
CONSULTATION AND PUBLICITY RESPONSES<br />
STATUTORY RESPONSES:<br />
21. Stanhope Parish <strong>Council</strong> object <strong>to</strong> <strong>the</strong> proposal for <strong>the</strong> following reasons:<br />
- Weardale is adequately supplied with holiday lets;<br />
- Concerns that this may become a permanent dwelling;<br />
- The access is not suitable;<br />
- The design is not in keeping with <strong>the</strong> surroundings; and<br />
- This application would give precedence for o<strong>the</strong>r applications.<br />
22. Northumbrian Water raises no objections.<br />
23. <strong>County</strong> Highways Authority has stated that <strong>the</strong> proposed access arrangements affords<br />
virtually zero sight visibility <strong>of</strong> approaching traffic <strong>the</strong>refore it is recommended that <strong>the</strong><br />
existing landscaping on <strong>the</strong> boundary is set back <strong>to</strong> provide adequate visibility.<br />
INTERNAL CONSULTEE RESPONSES:<br />
24. Public Rights <strong>of</strong> Way Team <strong>of</strong>fers no objections <strong>to</strong> <strong>the</strong> proposals. An informative is<br />
recommended should permission be granted.<br />
25. Ecology Team has no objections <strong>to</strong> <strong>the</strong> proposals. An informative <strong>to</strong> address any residual<br />
risk <strong>of</strong> impact on ground nesting birds is recommended should permission be granted.<br />
26. Design and Conservation Officer has raised concerns with regards <strong>to</strong> <strong>the</strong> scale, massing and<br />
over complicated external detailing.<br />
27. Spatial Planning Policy Team accept that in principle a <strong>to</strong>urist development in this location<br />
would be acceptable, however concerns are raised with regards <strong>to</strong> <strong>the</strong> scale <strong>of</strong> <strong>the</strong> proposed<br />
chalet.<br />
PUBLIC RESPONSES:<br />
28. A site notice was posted and <strong>the</strong> application was advertised in <strong>the</strong> local press. One letter <strong>of</strong><br />
representation has been received which mainly raises <strong>the</strong> issue <strong>of</strong> poor access <strong>to</strong> <strong>the</strong> site.<br />
APPLICANTS STATEMENT:<br />
Page 83
29. Whilst it is recognised <strong>the</strong> application site is located in open countryside, <strong>the</strong>re are policies<br />
contained within <strong>the</strong> Local Plan that provide for new chalet sites in disused quarries or o<strong>the</strong>r<br />
locations which are well screened all year round.<br />
30. The site is located at <strong>the</strong> entrance <strong>to</strong> an existing disused quarry (Lanehead Quarry) and is<br />
well screened by trees and <strong>to</strong>pography <strong>to</strong> <strong>the</strong> north as well as some newly planted<br />
coniferous trees <strong>to</strong> <strong>the</strong> south. The application is <strong>the</strong>refore compliant with planning policy<br />
which does not make reference <strong>to</strong> any limitation on scale. Never<strong>the</strong>less, <strong>the</strong> scale <strong>of</strong> <strong>the</strong><br />
development has taken in<strong>to</strong> account <strong>the</strong> capacity <strong>of</strong> <strong>the</strong> site and it’s surrounding and as such<br />
is not harmful on ei<strong>the</strong>r <strong>the</strong> landscape or any o<strong>the</strong>r nature conservation issues.<br />
The above represents a summary <strong>of</strong> <strong>the</strong> comments received on this application. The full written text is<br />
available for inspection on <strong>the</strong> application file which can be viewed at<br />
http://82.113.161.89/WAM/showCaseFile.do?action=show&appType=planning&appNumber=10/00955/FPA<br />
PLANNING CONSIDERATIONS AND ASSESSMENT<br />
31. Having regard <strong>to</strong> <strong>the</strong> requirements <strong>of</strong> section 38(6) <strong>of</strong> <strong>the</strong> Planning and Compulsory<br />
Purchase Act 2004 relevant guidance, development plan policies and all material planning<br />
considerations, including representations received, it is considered that <strong>the</strong> main planning<br />
issues in this instance relate <strong>to</strong> principle <strong>of</strong> development, impact on North Pennines AONB<br />
and surrounding area and highway issues.<br />
Principle <strong>of</strong> development<br />
32. Policies TM1 and TM2 <strong>of</strong> <strong>the</strong> Local Plan state that <strong>the</strong> development <strong>of</strong> holiday chalets as<br />
<strong>to</strong>urist accommodation is acceptable providing <strong>the</strong> proposals do not detract from <strong>the</strong><br />
landscape quality <strong>of</strong> <strong>the</strong> area; do not generate large volumes <strong>of</strong> traffic; do not disturb <strong>the</strong><br />
tranquil nature <strong>of</strong> <strong>the</strong> area; and do not have an adverse impact on nature conservation. The<br />
acceptability <strong>of</strong> <strong>the</strong> proposal in relation <strong>to</strong> <strong>the</strong>se issues is discussed below.<br />
33. It is noted that proposals for new <strong>to</strong>urist accommodation are also generally supported<br />
through national guidance in PPS7 and Good Practice Guide on Planning for Tourism,<br />
subject <strong>to</strong> having an acceptable impact on <strong>the</strong> environment and o<strong>the</strong>r material issues.<br />
34. Whilst not <strong>of</strong> overriding justification because <strong>the</strong> proposal is only for a single holiday unit, it is<br />
recognised that <strong>the</strong>re could be minor economic spin <strong>of</strong>f <strong>to</strong> <strong>the</strong> local economy <strong>of</strong> <strong>the</strong><br />
surrounding area from associated <strong>to</strong>urist activity and <strong>the</strong>refore this carries some weight in<br />
<strong>the</strong> consideration.<br />
Impact on North Pennines AONB and surrounding area<br />
35. The site is located within <strong>the</strong> North Pennines Area <strong>of</strong> Outstanding Natural Beauty and<br />
<strong>the</strong>refore any development should not adversely impact on <strong>the</strong> special scenic qualities <strong>of</strong> this<br />
area. The proposed timber chalet would be located in a relatively isolated location which is<br />
not highly visible on approach from Crawleyside Bank. In terms <strong>of</strong> <strong>the</strong> wider setting <strong>of</strong> <strong>the</strong><br />
AONB, it is considered that <strong>the</strong> proposed chalet would not adversely impact <strong>the</strong> character <strong>of</strong><br />
<strong>the</strong> AONB as it would not be highly visible from any main vantage points because <strong>of</strong> existing<br />
tree cover. It is accepted that <strong>the</strong> site is located adjacent <strong>to</strong> a public right <strong>of</strong> way and <strong>the</strong><br />
chalet would be partly visible <strong>to</strong> walkers. However, given that <strong>the</strong> chalet would be<br />
constructed from timber and proposed landscape treatment, it is considered that <strong>the</strong> chalet<br />
would adequately integrate in<strong>to</strong> its surroundings and would not appear overly dominant.<br />
Some regard should also be given <strong>to</strong> <strong>the</strong> potential siting <strong>of</strong> a large number <strong>of</strong> <strong>to</strong>uring<br />
caravans on <strong>the</strong> land opposite, which would fur<strong>the</strong>r minimise <strong>the</strong> impact <strong>of</strong> <strong>the</strong> single timber<br />
chalet. The views from <strong>the</strong> right <strong>of</strong> way would <strong>the</strong>refore be localised and minimal.<br />
36. The <strong>Council</strong>’s Planning Policy and Design and Conservation sections have raised some<br />
concerns about <strong>the</strong> size and specific detailing <strong>of</strong> <strong>the</strong> proposed chalet. For <strong>the</strong> reasons<br />
indicated above and in <strong>the</strong> context <strong>of</strong> <strong>the</strong> development opposite it is not considered that <strong>the</strong><br />
Page 84
chalet would be highly visible and adversely impact on <strong>the</strong> character and appearance <strong>of</strong> <strong>the</strong><br />
special scenic qualities <strong>of</strong> <strong>the</strong> North Pennines AONB. In addition, <strong>the</strong> building would sit<br />
comfortably within a large site and <strong>the</strong> height <strong>of</strong> 5m is not considered excessive. Whilst <strong>the</strong><br />
chalet would have four bedrooms, this is not unusually large for holiday accommodation and<br />
would cater for family and group demand. Because <strong>of</strong> <strong>the</strong> minimal harm <strong>to</strong> <strong>the</strong> character and<br />
appearance <strong>of</strong> <strong>the</strong> area, it is felt that a reduction in <strong>the</strong> size <strong>of</strong> <strong>the</strong> building is not justified.<br />
37. The Planning Policy Team has also raised concerns that <strong>the</strong> chalet may become a<br />
residential unit. It is agreed that a residential unit in this location would not be acceptable but<br />
in line with general good practice it is considered that planning conditions can be used <strong>to</strong><br />
ensure that holiday accomomodation does not become permanent residential<br />
accommodation. Specific advice on this is given in <strong>the</strong> Good Practice Guide on Planning for<br />
Tourism. Conditions are <strong>the</strong>refore recommended <strong>to</strong> ensure that <strong>the</strong> holiday chalet does not<br />
become a permanent residential dwelling.<br />
38. It is noted that <strong>the</strong> Public Rights <strong>of</strong> Way and Ecology Team have raised no objections <strong>to</strong> <strong>the</strong><br />
proposal. The nature <strong>of</strong> <strong>the</strong> use and distance <strong>to</strong> surrounding residential properties means <strong>the</strong><br />
proposal is unlikely <strong>to</strong> have a detrimental impact on <strong>the</strong> living conditions <strong>of</strong> neighbours.<br />
39. It is considered on balance that <strong>the</strong> proposed chalet would not have an adverse impact on<br />
<strong>the</strong> special scenic qualities <strong>of</strong> <strong>the</strong> North Pennines Area <strong>of</strong> Outstanding Natural Beauty and<br />
would not compromise <strong>the</strong> appearance <strong>of</strong> <strong>the</strong> open countryside and surrounding area.<br />
Specific conditions controlling <strong>the</strong> use <strong>of</strong> <strong>the</strong> chalet as holiday accommodation would provide<br />
some comfort that <strong>the</strong> chalet would not become a permanent residential use. The proposal<br />
would be in accordance with policies GD1, ENV1, ENV2, TM1 and TM2 <strong>of</strong> <strong>the</strong> Wear Valley<br />
District Local Plan as amended by Saved and Expired Policies September 2007.<br />
Highway issues<br />
40. The scale <strong>of</strong> development proposed is unlikely <strong>to</strong> create unacceptable volumes <strong>of</strong> traffic. A<br />
new vehicular entrance is proposed in<strong>to</strong> <strong>the</strong> site from <strong>the</strong> adjacent lane. The Highways<br />
Officer has raised concerns with regards <strong>to</strong> existing visibility from this proposed entrance<br />
due <strong>to</strong> landscaping which is currently on <strong>the</strong> south boundary <strong>of</strong> <strong>the</strong> site. It is recommended<br />
that some <strong>of</strong> this landscaping is removed <strong>to</strong> achieve adequate visibility. Subject <strong>to</strong> this, <strong>the</strong><br />
access would be considered acceptable. A condition is <strong>the</strong>refore proposed which would<br />
ensure that adequate visibility splays could be achieved, in <strong>the</strong> interests <strong>of</strong> highway safety.<br />
Given that some existing landscaping would have <strong>to</strong> be removed in order <strong>to</strong> facilitate a new<br />
entrance, it is considered reasonable <strong>to</strong> ask for new planting and landscaping <strong>to</strong> be planted<br />
elsewhere in <strong>the</strong> site which would help screen <strong>the</strong> proposed chalet. A landscaping condition<br />
is <strong>the</strong>refore recommended.<br />
41. Given <strong>the</strong> above it is considered that <strong>the</strong> proposal would not compromise highway safety<br />
and would be in accordance with policies GD1 and T1 <strong>of</strong> <strong>the</strong> Wear Valley District Local Plan<br />
as amended by Saved and Expired Policies September 2007.<br />
O<strong>the</strong>r matters<br />
42. Stanhope Parish <strong>Council</strong> has raised a number <strong>of</strong> concerns with <strong>the</strong> proposed development.<br />
Issues relating <strong>to</strong> design, access and a permanent dwelling have been discussed in <strong>the</strong><br />
sections above. The Parish <strong>Council</strong> also state that <strong>the</strong>y feel <strong>the</strong>re is an adequate supply <strong>of</strong><br />
existing holiday lets within <strong>the</strong> Weardale area, however, <strong>the</strong>re is no planning policy which<br />
restricts <strong>the</strong> number <strong>of</strong> holiday lets allowed in <strong>the</strong> Weardale area. Fur<strong>the</strong>r comments also<br />
suggest that by approving this application it would create a precedent for future<br />
development. Any future development proposals would however, have <strong>to</strong> be determined on<br />
<strong>the</strong>ir own merits.<br />
43. The letter <strong>of</strong> objection from a local resident raises concerns with <strong>the</strong> proposed access lane.<br />
This issue has been considered in <strong>the</strong> section above and <strong>the</strong> Highways Officer has<br />
confirmed that no objections are raised from a highways perspective subject <strong>to</strong> planning<br />
conditions seeking improvements <strong>to</strong> visibility.<br />
Page 85
CONCLUSION<br />
44. The principle <strong>of</strong> a holiday chalet in <strong>the</strong> open countryside is considered acceptable and in line<br />
with local and national planning policies.<br />
45. On balance, given <strong>the</strong> building would be well screened from any main vantage point and<br />
would be well integrated within its surroundings, it is not considered that <strong>the</strong> proposed timber<br />
holiday chalet would have a detrimental impact on <strong>the</strong> special scenic qualities <strong>of</strong> <strong>the</strong> North<br />
Pennines Area <strong>of</strong> Outstanding Natural Beauty.<br />
46. Standard planning conditions can be imposed <strong>to</strong> ensure that <strong>the</strong> proposed holiday chalet<br />
would not become permanent residential accommodation.<br />
47. Adequate parking provision would be provided within <strong>the</strong> site and subject <strong>to</strong> improvements <strong>to</strong><br />
<strong>the</strong> entrance, which can be sought through planning conditions, <strong>the</strong> proposed entrance in<strong>to</strong><br />
<strong>the</strong> site is considered acceptable and would not compromise highway safety.<br />
48. The proposed timber holiday chalet would add <strong>to</strong> <strong>the</strong> range <strong>of</strong> <strong>to</strong>urist accommodation in <strong>the</strong><br />
area and would make a minor contribution <strong>to</strong> <strong>the</strong> local economy <strong>of</strong> Stanhope and <strong>the</strong> wider<br />
Weardale area.<br />
49. There would be no adverse impacts on neighbour amenity, ecology and <strong>the</strong> adjacent public<br />
right <strong>of</strong> way.<br />
RECOMMENDATION<br />
That <strong>the</strong> application be APPROVED subject <strong>to</strong> <strong>the</strong> following conditions and reasons.<br />
Conditions:<br />
1. The development should not be begun later than <strong>the</strong> expiration <strong>of</strong> three years from <strong>the</strong> date <strong>of</strong><br />
this permission.<br />
2. The development hereby approved shall be carried out in strict accordance with <strong>the</strong> following<br />
approved plans:<br />
Plan Ref No. Description Date Received<br />
Site Location Plan 13/12/2012<br />
2257/001 Ground Floor Plan 13/12/2012<br />
2257/002 First Floor Plan 13/12/2012<br />
2257/003 North Elevation 13/12/2012<br />
2257/004 South Elevation 13/12/2012<br />
2257/005 East Elevation 13/12/2012<br />
2257/006 <strong>West</strong> Elevation 13/12/2012<br />
2257/008 Proposed Site/Block Plan 13/12/2012<br />
2257/009 Ro<strong>of</strong> Plan 13/12/2012<br />
3. Before <strong>the</strong> development hereby approved commences, details <strong>of</strong> <strong>the</strong> colour finish <strong>of</strong> <strong>the</strong><br />
external walls and ro<strong>of</strong> shall be submitted <strong>to</strong> and approved in writing by <strong>the</strong> local planning<br />
authority. The development shall be constructed in accordance with <strong>the</strong> approved details.<br />
Page 86
4. Prior <strong>to</strong> <strong>the</strong> commencement <strong>of</strong> <strong>the</strong> development details <strong>of</strong> <strong>the</strong> surface treatment and<br />
construction <strong>of</strong> all hardsurfaced areas shall be submitted <strong>to</strong> and approved in writing by <strong>the</strong><br />
Local planning authority. The development shall be undertaken in accordance with <strong>the</strong><br />
approved details.<br />
5. Before <strong>the</strong> development hereby approved is commenced a scheme <strong>of</strong> landscaping shall be<br />
submitted <strong>to</strong> and approved in writing by <strong>the</strong> local planning authority (which shall include<br />
indications <strong>of</strong> all existing trees and hedgerows on <strong>the</strong> land, and details <strong>of</strong> any <strong>to</strong> be retained,<br />
<strong>to</strong>ge<strong>the</strong>r with measures for <strong>the</strong>ir protection in <strong>the</strong> course <strong>of</strong> development).<br />
6. All planting, seeding or turfing comprised in <strong>the</strong> approved details <strong>of</strong> landscaping shall be<br />
carried out in <strong>the</strong> first available planting season following <strong>the</strong> practical completion <strong>of</strong> <strong>the</strong><br />
development (or occupation <strong>of</strong> buildings or commencement <strong>of</strong> use) and any trees or plants<br />
which within a period <strong>of</strong> 5 years from <strong>the</strong> substantial completion <strong>of</strong> <strong>the</strong> development die, are<br />
removed or become seriously damaged or diseased shall be replaced in <strong>the</strong> next planting<br />
season with o<strong>the</strong>rs <strong>of</strong> similar size and species, unless <strong>the</strong> Local planning authority gives<br />
written consent <strong>to</strong> any variation.<br />
7. Notwithstanding <strong>the</strong> information shown on <strong>the</strong> submitted plans, no development shall be<br />
commenced untils details <strong>of</strong> <strong>the</strong> means <strong>of</strong> access, including <strong>the</strong> layout, construction and<br />
sight lines <strong>to</strong> be provided have been submitted <strong>to</strong> and approved in writing by <strong>the</strong> local<br />
planning authority, and <strong>the</strong> chalet hereby permitted shall not be occupied until <strong>the</strong> approved<br />
access has been constructed in accordance with <strong>the</strong> approved details.<br />
8. The timber chalet hereby approved shall be occupied for holiday purposes only and not as a<br />
person’s sole or main place <strong>of</strong> residence. The opera<strong>to</strong>r <strong>of</strong> <strong>the</strong> timber chalet shall maintain an<br />
up-<strong>to</strong>-date register <strong>of</strong> <strong>the</strong> names <strong>of</strong> all occupiers <strong>of</strong> <strong>the</strong> timber chalet and <strong>of</strong> <strong>the</strong>ir main home<br />
addresses, and shall make such information available at all reasonable times <strong>to</strong> <strong>the</strong> local<br />
planning authority, upon request.<br />
Reasons:<br />
1. Required <strong>to</strong> be imposed pursuant <strong>to</strong> Section 91 <strong>of</strong> <strong>the</strong> Town and Country Planning Act 1990<br />
as amended by <strong>the</strong> Planning and Compulsory Purchase Act 2004.<br />
2. To define <strong>the</strong> consent and ensure that a satisfac<strong>to</strong>ry form <strong>of</strong> development is obtained.<br />
3. In <strong>the</strong> interest <strong>of</strong> <strong>the</strong> appearance <strong>of</strong> <strong>the</strong> area and <strong>to</strong> comply with policies ENV1 and ENV2 <strong>of</strong><br />
<strong>the</strong> Wear Valley District Local Plan as amended by Saved and Expired Policies September<br />
2007.<br />
4. In <strong>the</strong> interest <strong>of</strong> <strong>the</strong> appearance <strong>of</strong> <strong>the</strong> area and <strong>to</strong> comply with policies ENV1 and ENV2 <strong>of</strong><br />
<strong>the</strong> Wear Valley District Local Plan as amended by Saved and Expired Policies September<br />
2007.<br />
5. In <strong>the</strong> interest <strong>of</strong> <strong>the</strong> visual amenity <strong>of</strong> <strong>the</strong> area and <strong>to</strong> comply with policies ENV1 and ENV2<br />
<strong>of</strong> <strong>the</strong> Wear Valley District Local Plan as amended by Saved and Expired Policies<br />
September 2007.<br />
6. In <strong>the</strong> interest <strong>of</strong> <strong>the</strong> visual amenity <strong>of</strong> <strong>the</strong> area and <strong>to</strong> comply with policies ENV1 and ENV2<br />
<strong>of</strong> <strong>the</strong> Wear Valley District Local Plan as amended by Saved and Expired Policies<br />
September 2007.<br />
7. In <strong>the</strong> interests <strong>of</strong> highway safety and <strong>to</strong> comply with policies GD1 and T1 <strong>of</strong> <strong>the</strong> Wear Valley<br />
District Local Plan as amended by Saved and Expired Policies September 2007.<br />
8. In order <strong>to</strong> prevent permanent residential occupancy in accordance with PPS7.<br />
REASONS FOR THE RECOMMENDATION<br />
Page 87
1. The proposal is considered acceptable having regard <strong>to</strong> policies GD1, ENV1, ENV2, TM1<br />
and TM2 <strong>of</strong> <strong>the</strong> Wear Valley District Local Plan as amended by Saved and Expired Policies<br />
September 2007.<br />
2. The special scenic qualities <strong>of</strong> <strong>the</strong> North Pennines Area <strong>of</strong> Outstanding Natural Beauty<br />
would not be adversely compromised and <strong>the</strong> character and appearance <strong>of</strong> <strong>the</strong> open<br />
countryside and surrounding area would not be adversely affected.<br />
3. The proposals would not compromise highway safety.<br />
4. There would be no adverse impacts on neighbour amenity, ecology and <strong>the</strong> adjacent public<br />
right <strong>of</strong> way.<br />
BACKGROUND PAPERS<br />
− Submitted Application Forms and Plans<br />
− North East <strong>of</strong> England Plan Regional Spatial Strategy <strong>to</strong> 2021 (RSS)<br />
− Wear Valley District Local Plan as amended by Saved and Expired Policies September 2007<br />
− Planning Policy Statements/Guidance<br />
- Consultation Responses<br />
Page 88
Planning Services<br />
ERECTION OF A TIMBER CHALET FOR<br />
HOLIDAY USE AT LAND TO THE WEST<br />
OF CRAWLEYSIDE,STANHOPE, BISHOP<br />
AUCKLAND, DL13 2DU<br />
Page 89
This map is based upon Ordnance Survey material with <strong>the</strong><br />
permission o Ordnance Survey on behalf <strong>of</strong> Her majesty’s<br />
Stationary Office © Crown copyright.<br />
Unauthorised reproduction infringes Crown copyright and may<br />
lead <strong>to</strong> prosecution or civil proceeding.<br />
<strong>Durham</strong> <strong>County</strong> <strong>Council</strong> Licence No. 100022202 2005<br />
Page 90<br />
Comments<br />
Date 22 nd March 2012 Scale 1:1250





