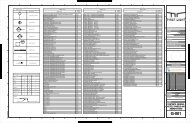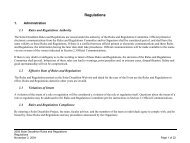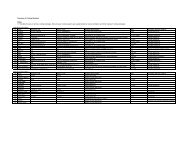- Page 1 and 2: Project Manual U.S. DEPARTMENT OF E
- Page 3 and 4: 2.1. PHPP as Design Tool ..........
- Page 5 and 6: 22 33 30.26 Residential, Collector-
- Page 7 and 8: May 5, 2011 Revisions The Project M
- Page 9: • 27 24 13 - Printers - Removed
- Page 13 and 14: Load Summary The structural design
- Page 15 and 16: 2011 US DOE Solar Decathlon Team Ma
- Page 17 and 18: 2011 US DOE Solar Decathlon Team Ma
- Page 19 and 20: 2011 US DOE Solar Decathlon Team Ma
- Page 21 and 22: 2011 US DOE Solar Decathlon Team Ma
- Page 23 and 24: 2011 US DOE Solar Decathlon Team Ma
- Page 25 and 26: 2011 US DOE Solar Decathlon Team Ma
- Page 27 and 28: 2011 US DOE Solar Decathlon Team Ma
- Page 29 and 30: 2011 US DOE Solar Decathlon Team Ma
- Page 31 and 32: 2011 US DOE Solar Decathlon Team Ma
- Page 33 and 34: 2011 US DOE Solar Decathlon Team Ma
- Page 35 and 36: 2011 US DOE Solar Decathlon Team Ma
- Page 37 and 38: 2011 US DOE Solar Decathlon Team Ma
- Page 39 and 40: 2011 US DOE Solar Decathlon Team Ma
- Page 41 and 42: 2011 US DOE Solar Decathlon Team Ma
- Page 43 and 44: 2011 US DOE Solar Decathlon Team Ma
- Page 45 and 46: 2011 US DOE Solar Decathlon Team Ma
- Page 47 and 48: 2011 US DOE Solar Decathlon Team Ma
- Page 49 and 50: 2011 US DOE Solar Decathlon Team Ma
- Page 51 and 52: 2011 US DOE Solar Decathlon Team Ma
- Page 53 and 54: 2011 US DOE Solar Decathlon Team Ma
- Page 55 and 56: 2011 US DOE Solar Decathlon Team Ma
- Page 57 and 58: 2011 US DOE Solar Decathlon Team Ma
- Page 59 and 60: 2011 US DOE Solar Decathlon Team Ma
- Page 61 and 62:
2011 US DOE Solar Decathlon Team Ma
- Page 63 and 64:
2011 US DOE Solar Decathlon Team Ma
- Page 65 and 66:
2011 US DOE Solar Decathlon Team Ma
- Page 67 and 68:
2011 US DOE Solar Decathlon Team Ma
- Page 69 and 70:
2011 US DOE Solar Decathlon Team Ma
- Page 71 and 72:
2011 US DOE Solar Decathlon Team Ma
- Page 73 and 74:
2011 US DOE Solar Decathlon Team Ma
- Page 75 and 76:
2011 US DOE Solar Decathlon Team Ma
- Page 77 and 78:
2011 US DOE Solar Decathlon Team Ma
- Page 79 and 80:
Detailed Water Budget Function Even
- Page 81 and 82:
Summary of Reconfigurable Features
- Page 83 and 84:
One-Line Electrical Schematic O PV
- Page 85 and 86:
NEUTRAL LOAD CALCULATIONS Value Uni
- Page 87 and 88:
Elevation view showing the terminal
- Page 89 and 90:
8.1. Philosophy ...................
- Page 91 and 92:
Figure 2.1: Screen Shot of PHPP Ver
- Page 93 and 94:
2.3. PHPP Results for Boston Great
- Page 95 and 96:
4.1. Sizing the System The first st
- Page 97 and 98:
4.2. The SunDrum Collector Finally,
- Page 99 and 100:
5.4. Electrical Load Figure 5.1: Ef
- Page 101 and 102:
Figure 6.1: Interactions between th
- Page 103 and 104:
Doors - Includes schedule of door s
- Page 105 and 106:
4 Scheduled Electrical Draw 3 [kW]
- Page 107 and 108:
100 Indoor Relative Humidity 80 RH
- Page 109 and 110:
5 Net Energy Consumed 0 -5 -10 kWh
- Page 111 and 112:
The dashboard makes understanding e
- Page 113 and 114:
Division 09 - Finishes 09 29 00 Gyp
- Page 115 and 116:
Divisions 31 - Earthwork 31 05 00 S
- Page 117 and 118:
1.04 PROJECT MEETINGS A. Arrange fo
- Page 119 and 120:
E. Install materials in proper rela
- Page 121 and 122:
2. Compliance with All Codes Regard
- Page 123 and 124:
B. Geotextile fabric must be wrappe
- Page 125 and 126:
2. 16’ long sections and 7’ sec
- Page 127 and 128:
C. Apply bituminous paint to concea
- Page 129 and 130:
A. Manufacturer: Simpson Strong-Tie
- Page 131 and 132:
SECTION 06 10 00 ROUGH CARPENTRY PA
- Page 133 and 134:
C. Provide preservative-treated mat
- Page 135 and 136:
2.02 EXTERIOR SHEATHING A. Exterior
- Page 137 and 138:
SECTION 06 20 00 Finish Carpentry P
- Page 139 and 140:
SECTION 06 46 00 WOOD TRIM PART 1 -
- Page 141 and 142:
SECTION 06 82 00 GLASS-FIBER REINFO
- Page 143 and 144:
B. Roof, Floor and Walls: 3,000 squ
- Page 145 and 146:
C. Ridge Cap PART 3 - EXECUTION END
- Page 147 and 148:
SECTION 07 71 23 MANUFACTURED GUTTE
- Page 149 and 150:
DIVISION 8 - OPENINGS SECTION 08 14
- Page 151 and 152:
SECTION 08 52 00 WOOD WINDOWS PART
- Page 153 and 154:
SECTION 08 61 00 ROOF WINDOWS PART
- Page 155 and 156:
A. CertainTeed Gypsum, Inc.; 4300 W
- Page 157 and 158:
A. Color to match tile color 2.03 T
- Page 159 and 160:
3.01 Installation A. Comply with fl
- Page 161 and 162:
C. Clean and prepare surfaces in an
- Page 163 and 164:
DIVISION 10 - SPECIALTIES SECTION 1
- Page 165 and 166:
2.03 SHOWER CURTAIN A. Water Resist
- Page 167 and 168:
2.03 PLYWOOD A. Finish Grade B. Bir
- Page 169 and 170:
SECTION 10 71 13.13 EXTERIOR SHUTTE
- Page 171 and 172:
3. Size: 18.5 cubic feet 4. Specifi
- Page 173 and 174:
DIVISION 12 - FURNISHING SECTION 12
- Page 175 and 176:
SECTION 12 36 00 COUNTERTOPS PART 1
- Page 177 and 178:
C. Multi-use Chairs: These chairs a
- Page 179 and 180:
SECTION 12 58 36 NIGHTSTANDS PART 1
- Page 181 and 182:
2. 3/4 inch, Quantity: 10 foot 3. 1
- Page 183 and 184:
DIVISION 22 - PLUMBING SECTION 22 0
- Page 185 and 186:
3.03 INSPECTING A. Inspect all pipe
- Page 187 and 188:
SECTION 22 12 19 FACILITY POTABLE W
- Page 189 and 190:
SECTION 22 13 16 SANITARY WASTE PIP
- Page 191 and 192:
SECTION 22 13 53 FACILITY SEPTIC TA
- Page 193 and 194:
C. Equipment: 1. State Water Heater
- Page 195 and 196:
SunDrum panels. This fluid is pumpe
- Page 197 and 198:
DIVISION 23 - HEATING, VENTILATING
- Page 199 and 200:
a. 45 degree adjustable elbow; 8”
- Page 201 and 202:
PART 2 - PRODUCTS 2.01 MANUFACTURER
- Page 203 and 204:
d. Matching diameter galvanized mou
- Page 205 and 206:
SECTION 23 72 00 AIR TO AIR ENERGY
- Page 207 and 208:
SECTION 23 81 26 SPLIT SYSTEM AIR C
- Page 209 and 210:
B. Be sure to install the unit leve
- Page 211 and 212:
7. Refrigerant: R-410A 8. Filter: s
- Page 213 and 214:
C. Belden 2.02 MATERIALS A. Southwi
- Page 215 and 216:
B. Clean conductor surfaces before
- Page 217 and 218:
I. To view these products’ techni
- Page 219 and 220:
PART 2 - PRODUCTS 2.01 MANUFACTURER
- Page 221 and 222:
SECTION 26 27 00 LOW-VOLTAGE DISTRI
- Page 223 and 224:
SECTION 26 27 13 ELECTRICITY METERI
- Page 225 and 226:
SECTION 26 28 16 ENCLOSED SWITCHES
- Page 227 and 228:
SECTION 26 31 00 PHOTOVOLTAIC COLLE
- Page 229 and 230:
3.02 SAFETY D. Note: SunPower modul
- Page 231 and 232:
F. Philips 1. 3140-10-S-LSTA4-8420-
- Page 233 and 234:
DIVISION 27 - COMMUNICATIONS SECTIO
- Page 235 and 236:
SECTION 27 22 26 DATA COMMUNICATION
- Page 237 and 238:
DIVISION 28 - ELECTRONIC SAFETY AND
- Page 239 and 240:
SECTION 28 31 49 CARBON MONOXIDE DE
- Page 241 and 242:
DIVISION 31 - EARTHWORK SECTION 31
- Page 243 and 244:
PART 3 - EXECUTION 3.01 INSTALL A.
- Page 245 and 246:
1. Product Data a. DC Specification
- Page 247 and 248:
U.S. D.O.E. Solar Decathlon 2011 Pu
- Page 249 and 250:
TO GO BACK, CLICK HERE U.S. D.O.E.
- Page 251 and 252:
U.S. D.O.E. Solar Decathlon 2011 Pu
- Page 253 and 254:
U.S. D.O.E. Solar Decathlon 2011 Pu
- Page 255 and 256:
Cooktop U.S. D.O.E. Solar Decathlon
- Page 257 and 258:
Microwave/Convection Oven Combo Con
- Page 259 and 260:
Range Hood TO GO BACK, CLICK HERE U
- Page 261 and 262:
U.S. D.O.E. Solar Decathlon 2011 Pu
- Page 263 and 264:
Television U.S. D.O.E. Solar Decath
- Page 265 and 266:
TO GO BACK, CLICK HERE U.S. D.O.E.
- Page 267 and 268:
TO GO BACK, CLICK HERE U.S. D.O.E.
- Page 269 and 270:
TO GO BACK, CLICK HERE Fresh Water
- Page 271 and 272:
Grey Water Storage Tank Husky 1000
- Page 273 and 274:
TO GO BACK, CLICK HERE U.S. D.O.E.
- Page 275 and 276:
U.S. D.O.E. Solar Decathlon 2011 Pu
- Page 277 and 278:
SunDrum Solar Thermal Modules U.S.
- Page 279 and 280:
U.S. D.O.E. Solar Decathlon 2011 Pu
- Page 281 and 282:
TO GO BACK, CLICK HERE U.S. D.O.E.
- Page 283 and 284:
Solar Thermal Expansion Tank U.S. D
- Page 285 and 286:
Solar Hot Water 80 Gallon Tank U.S.
- Page 287 and 288:
U.S. D.O.E. Solar Decathlon 2011 Pu
- Page 289 and 290:
U.S. D.O.E. Solar Decathlon 2011 Pu
- Page 291 and 292:
U.S. D.O.E. Solar Decathlon 2011 Pu
- Page 293 and 294:
U.S. D.O.E. Solar Decathlon 2011 Pu
- Page 295 and 296:
U.S. D.O.E. Solar Decathlon 2011 Pu
- Page 297 and 298:
TO GO BACK, CLICK HERE U.S. D.O.E.
- Page 299 and 300:
TO GO BACK, CLICK HERE U.S. D.O.E.
- Page 301 and 302:
TO GO BACK, CLICK HERE U.S. D.O.E.
- Page 303 and 304:
WEEB Bonding Jumper TO GO BACK, CLI
- Page 305 and 306:
TO GO BACK, CLICK HERE U.S. D.O.E.
- Page 307 and 308:
TO GO BACK, CLICK HERE U.S. D.O.E.
- Page 309 and 310:
TO GO BACK, CLICK HERE U.S. D.O.E.
- Page 311 and 312:
U.S. D.O.E. Solar Decathlon 2011 Pu
- Page 313 and 314:
U.S. D.O.E. Solar Decathlon 2011 Pu
- Page 315 and 316:
U.S. D.O.E. Solar Decathlon 2011 Pu
- Page 317 and 318:
U.S. D.O.E. Solar Decathlon 2011 Pu
- Page 319 and 320:
Leviton Switches TO GO BACK, CLICK
- Page 321 and 322:
Landis & Gyr Meter Socket U.S. D.O.
- Page 323 and 324:
U.S. D.O.E. Solar Decathlon 2011 Pu
- Page 325 and 326:
U.S. D.O.E. Solar Decathlon 2011 Pu
- Page 327 and 328:
TO GO BACK, CLICK HERE U.S. D.O.E.
- Page 329 and 330:
TO GO BACK, CLICK HERE U.S. D.O.E.
- Page 331 and 332:
Combiner Boxes U.S. D.O.E. Solar De
- Page 333 and 334:
TO GO BACK, CLICK HERE U.S. D.O.E.
- Page 335 and 336:
Division 27 - Communications U.S. D
- Page 337 and 338:
U.S. D.O.E. Solar Decathlon 2011 Pu
- Page 339 and 340:
U.S. D.O.E. Solar Decathlon 2011 Pu
- Page 341 and 342:
Solrenview U.S. D.O.E. Solar Decath
- Page 343 and 344:
U.S. D.O.E. Solar Decathlon 2011 Pu
- Page 345 and 346:
Laptop HP Pavilion dv7t series Proc
- Page 347 and 348:
Smoke Detector U.S. D.O.E. Solar De
- Page 349 and 350:
Carbon Monoxide Detector U.S. D.O.E
- Page 351 and 352:
Division 48 - Electrical Power Gene






