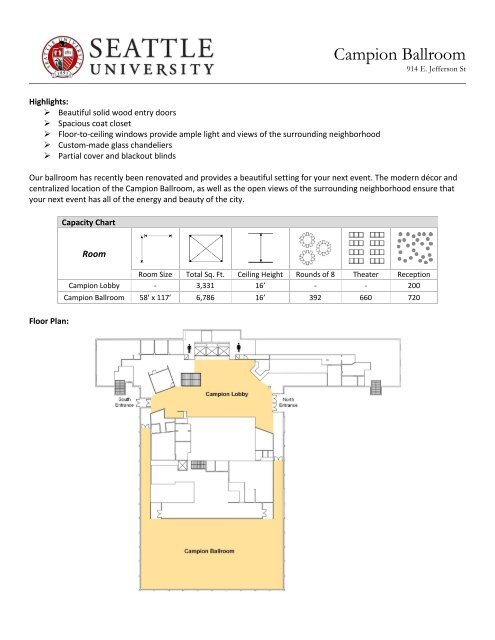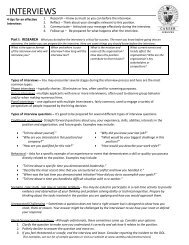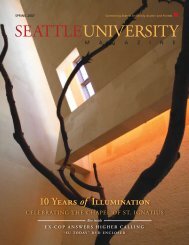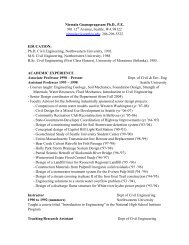Campion Ballroom
Campion Ballroom
Campion Ballroom
Create successful ePaper yourself
Turn your PDF publications into a flip-book with our unique Google optimized e-Paper software.
<strong>Campion</strong> <strong>Ballroom</strong><br />
914 E. Jefferson St<br />
Highlights:<br />
‣ Beautiful solid wood entry doors<br />
‣ Spacious coat closet<br />
‣ Floor-to-ceiling windows provide ample light and views of the surrounding neighborhood<br />
‣ Custom-made glass chandeliers<br />
‣ Partial cover and blackout blinds<br />
Our ballroom has recently been renovated and provides a beautiful setting for your next event. The modern décor and<br />
centralized location of the <strong>Campion</strong> <strong>Ballroom</strong>, as well as the open views of the surrounding neighborhood ensure that<br />
your next event has all of the energy and beauty of the city.<br />
Capacity Chart<br />
Room<br />
Room Size Total Sq. Ft. Ceiling Height Rounds of 8 Theater Reception<br />
<strong>Campion</strong> Lobby - 3,331 16’ - - 200<br />
<strong>Campion</strong> <strong>Ballroom</strong> 58’ x 117’ 6,786 16’ 392 660 720<br />
Floor Plan:
Standard Sets:<br />
Figure 1. Theater seating for 660, 12'x8'x24" stage, 9'x12' screen with projector<br />
Figure 2. Banquet seating for 392, 24'x12'x24" stage, 9'x12' screen with projector
Photos:<br />
Figure 3. <strong>Campion</strong> <strong>Ballroom</strong> Entrance Doors<br />
Figure 4. <strong>Campion</strong> <strong>Ballroom</strong> Coat Room
Figure 5. <strong>Campion</strong> <strong>Ballroom</strong> Banquet Setting<br />
Figure 6. <strong>Campion</strong> <strong>Ballroom</strong> Family Style Seating

















