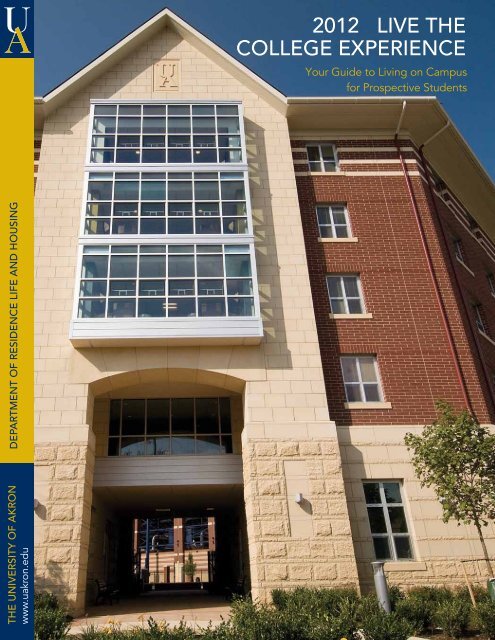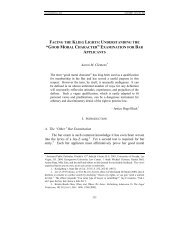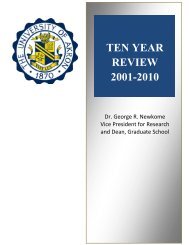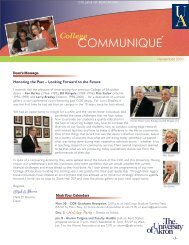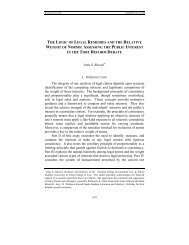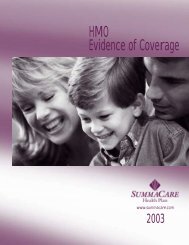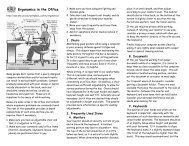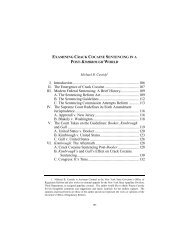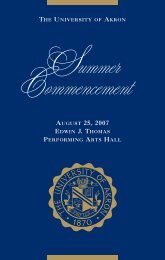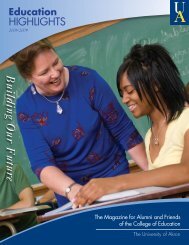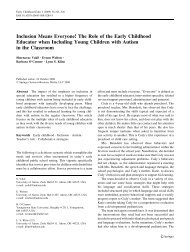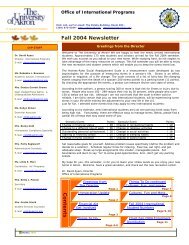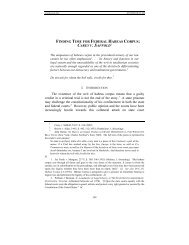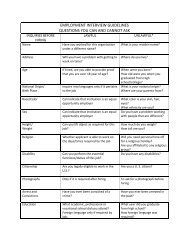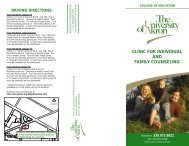2012 Live The CoLLege experienCe - The University of Akron
2012 Live The CoLLege experienCe - The University of Akron
2012 Live The CoLLege experienCe - The University of Akron
Create successful ePaper yourself
Turn your PDF publications into a flip-book with our unique Google optimized e-Paper software.
<strong>2012</strong> <strong>Live</strong> <strong>The</strong><br />
College Experience<br />
Your Guide to Living on Campus<br />
for Prospective Students<br />
THE UNIVERSITY OF AKRON<br />
www.uakron.edu<br />
DEPARTMENT OF RESIDENCE LIFE AND HOUSING
Your Home Away From Home<br />
Residence halls are a great way to make the most <strong>of</strong><br />
campus life – whether it’s your first taste <strong>of</strong> independent living,<br />
getting to meet new friends or just getting to class on time. This guide will<br />
help you plan ahead. Use it to find out about the contract application process,<br />
meal plans, special interest communities, vacation housing and more.<br />
Contents<br />
Living on Campus.................................Page 2<br />
Join a Living-Learning Community.....Pages 3-4<br />
Residence Halls.................................... Page 5<br />
Residence Halls at a Glance................Page 6<br />
Bulger Residence Hall......................... Page 7<br />
Exchange Street Apartments............. Page 8<br />
Exchange Street Shared Singles........ Page 8<br />
Gallucci Residence Hall....................... Page 9<br />
Grant Residence Hall........................... Page 10<br />
Honors Complex ................................. Page 11<br />
Orr Residence Hall............................... Page 12<br />
Quaker Square Residence Hall........... Page 13<br />
Ritchie Residence Hall......................... Page 14<br />
Sisler-McFawn Residence Hall............ Page 15<br />
South Hall.............................................. Page 16<br />
Spanton Residence Hall.......................Page 17<br />
Spicer Hall............................................. Page 18<br />
Townhouses..........................................Page 19<br />
Campus Map........................................ Page 20<br />
Choosing a Meal Plan.......................... Page 21<br />
Important Medical Info........................ Page 22<br />
Important Dates....................................Page 23<br />
1
Living on Campus – the Best<br />
<strong>of</strong> Both Worlds<br />
Living at UA gives you the best <strong>of</strong> both worlds: students<br />
describe it as “the atmosphere <strong>of</strong> a small college with the facilities<br />
and programs <strong>of</strong> a large university.” Campus life is a great way to<br />
experience the unique UA culture and diversity. You’ll begin friendships<br />
that will last through your college years and beyond.<br />
Fun Activities<br />
So what can you do with your new friends? Activities range from live musical acts<br />
and comedians to road trips, Family Day and Hall Fest! UA’s Residence Hall Program<br />
Board (RHPB) — the student organization that programs activities for residence hall<br />
students — has been named the country’s top programming board, and has won<br />
several noteworthy awards, including the coveted Excellence in Programming Award<br />
(2010) and Campus <strong>of</strong> the Year (2010).<br />
Show Your Strengths<br />
Residence hall living gives everyone a chance to become a volunteer and leader.<br />
Opportunities include Residence Hall Council (RHC), Residence Hall Program<br />
Board (RHPB), National Residence Hall Honorary (NRHH), Sigma Lambda (SL),<br />
hall government and special committees. Of note, NRHH is the proud six-time<br />
recipient <strong>of</strong> the National Chapter <strong>of</strong> the Year, most recently in 2010.<br />
Getting Good Grades Just Got Easier<br />
It’s not all play, <strong>of</strong> course. We make a commitment to your academic success!<br />
Living in the residence halls provides access to additional academic support and<br />
educational resources that may include computer labs, study tables or tutoring.<br />
Join a Living-Learning Community<br />
Surround yourself with people who share your passion in one <strong>of</strong> UA’s Living-Learning<br />
Communities. <strong>The</strong>se communities are proven to help students perform better in class,<br />
as well as build lifetime friendships.<br />
Meet Your New Family – the Residence Hall Staff<br />
Each hall is staffed 24/7 by pr<strong>of</strong>essionals and trained student employees. Resident<br />
assistants (RAs), graduate assistants (GAs) and residence life coordinators (RLCs)<br />
are good people to get to know. Your RA will help you make an easy transition<br />
to <strong>University</strong> life. RAs live on your floor, and an RA is on duty every evening from<br />
8 p.m. - 8 a.m. GAs oversee Living-Learning Communities, residence hall student<br />
organizations and the Academic Resource Center. Your RLC has a master’s degree<br />
in college student personnel, counseling or a related field and is responsible for<br />
your residence hall.<br />
2
Sisler-McFawn Living-Learning Residence Community Hall<br />
Sisler-McFawn is a three story walk-up accommodating 38 females per floor.<br />
All rooms are occupied by two persons. <strong>The</strong>re is a resident assistant on every<br />
floor for supervision and guidance.<br />
What are Living-Learning Communities?<br />
Living-Learning Communities are established to provide distinctive settings<br />
where student academic success is supported through residential experiences.<br />
Living-Learning Communities bring academics into the residence halls through<br />
on-site classes, advising and referral services, tutors and special opportunities to<br />
interact with faculty. <strong>The</strong> goal <strong>of</strong> our Living-Learning Communities is four-fold:<br />
» Provide special attention to first-year students while <strong>of</strong>fering mentoring<br />
opportunities to upperclassmen<br />
» Focus on academic achievement in a productive and supportive setting<br />
» Foster the joining <strong>of</strong> the scholarly and social aspects <strong>of</strong> student life<br />
» Promote collaboration among faculty, staff and students<br />
What are the benefits?<br />
Recent national studies have emphasized the unique potential for Living-Learning<br />
Communities to positively impact student success and retention. Not only do<br />
students perform better in class, but they feel more connected to their peers, the<br />
faculty and the <strong>University</strong>, and as a result, are more likely to return the next year.<br />
Likewise, Living-Learning Communities allow you to:<br />
» Access an enhanced residential experience through specialized programs<br />
» Experience increased faculty and staff contact outside the classroom<br />
» Experience greater academic support opportunities<br />
» Foster a greater connection to the <strong>University</strong><br />
» Build lifetime friendships<br />
How can I apply?<br />
You can register for a Living-Learning Community during New Student Orientation.<br />
Talk to your academic adviser or orientation leader for more information. You may<br />
also call the Department <strong>of</strong> Residence Life and Housing at 330-972-7800, or the<br />
<strong>University</strong> College Dean’s Office at 330-972-7066 for more information. Space is<br />
limited, so don’t delay — call today!<br />
Registering for a Living-Learning Community does not guarantee a residence hall<br />
assignment. You must also obtain a housing contract and complete all the necessary<br />
housing application requirements.<br />
Living-Learning communities are housed in the Spanton, Bulger, Ritchie, Exchange<br />
Street and Spicer residence halls.<br />
3
Get Ahead With a Living-Learning Community**<br />
Want to meet other people who share your<br />
interests? Join a Living-Learning Community.<br />
<strong>The</strong>se special-interest groups provide a<br />
stimulating environment and the support you<br />
need to get ahead.<br />
Business Leadership Connection (BLC)<br />
Join other freshman business majors and take courses<br />
together. You’ll form study groups as well as lasting friendships<br />
and business skills.<br />
Dance and <strong>The</strong>atre<br />
Explore your creative and intellectual potential. <strong>The</strong> Artists’<br />
Community is your ticket to innovative dance and theatre<br />
performances as well as faculty support outside the classroom.<br />
Future Education Pr<strong>of</strong>essionals<br />
You’ll find this exciting community participating in <strong>Akron</strong> Classroom<br />
Education Students (ACES) workshops and presentations as well as<br />
joining College <strong>of</strong> Education faculty at various social programs.<br />
Emerging Leaders Program<br />
Participants <strong>of</strong> this award-winning community are members <strong>of</strong><br />
the Major Events Committee <strong>of</strong> the Residence Hall Program Board.<br />
Applications are reviewed and students are selected based on<br />
their enthusiasm for new experiences, leadership and strong sense<br />
<strong>of</strong> community.<br />
Nursing: Living, Learning and Leading (NL3)<br />
Nursing students have created their own vibrant community,<br />
supporting and enriching each other as they advance toward<br />
excellent careers in health care.<br />
Women in Engineering (WIE)<br />
Take advantage <strong>of</strong> mentoring, trips to engineering firms, study<br />
support, guest speakers and social activities. Inspired by the popular<br />
SEE UA Camp (Summer Experience in Engineering), this community<br />
<strong>of</strong> female engineering students fosters a supportive peer network<br />
cohort to assist with academic success.<br />
Army ROTC<br />
<strong>The</strong> Army ROTC Community will provide an additional level<br />
<strong>of</strong> support to first year cadets. This community <strong>of</strong>fers the cadets the<br />
opportunity to live with other students that share the same work ethic<br />
and values while building better camaraderie and cohesiveness. All<br />
members <strong>of</strong> the community will be required to participate in ROTC<br />
and take a military science class.<br />
Service and Civic Engagement<br />
This community is a great home for students with a passion for<br />
making a difference and who are focused on academic success,<br />
leadership and citizenship. It <strong>of</strong>fers opportunities to explore the<br />
value <strong>of</strong> civic engagement through interaction with <strong>University</strong><br />
faculty and community leaders.<br />
Outdoor Adventure<br />
This community <strong>of</strong>fers students opportunities to engage in<br />
outdoor activities throughout the year. Students will test their<br />
skills in white-water rafting, mountain climbing and camping.<br />
Programs include activities in the recreation center, nature<br />
walks and building knowledge <strong>of</strong> the outdoor environment.<br />
Athletic Training<br />
<strong>The</strong> Athletic Training LLC enables students to incorporate the<br />
Athletic Training Education Program mission and goals into the living<br />
environment. This community provides students with additional<br />
opportunities for faculty and allied health pr<strong>of</strong>essional interactions via<br />
presentations and arranged activities.<br />
Fine Arts<br />
All School <strong>of</strong> Art students are eligible to participate in the<br />
Fine Arts Living-Learning Community. Artists, designers and other<br />
art students can join their peers in an environment that fosters more<br />
effective creative development and study, arts programming and<br />
learning cohorts.<br />
Blue Gold and GREEN<br />
In this community, students will explore the environmental impact<br />
<strong>of</strong> the choices we make as well as local civic issues facing the<br />
surrounding community.<br />
Polymer Exploratory<br />
<strong>The</strong> <strong>University</strong> has a rich tradition in the scientific study and application<br />
<strong>of</strong> polymer science. This is an amazing opportunity for any student<br />
interested in engineering and science to be guided by master’s and<br />
doctoral graduate students in polymer science.<br />
Pre-Law<br />
<strong>The</strong> Pre-Law LLC is open to students in any major interested in<br />
pursuing a law degree after graduation from UA. Participants will<br />
have the opportunity to network with guest speakers, attorneys and<br />
law pr<strong>of</strong>essors through integrated programming and study sessions.<br />
Additionally, collaborative measures with the Pre-Law Society will<br />
take place each semester.<br />
Pre-Med<br />
Students interested in attending medical school will benefit greatly<br />
by residing within the Pre-Med LLC. Students will apply their specific<br />
academic majors (biology, chemistry, physics, etc.) into one community<br />
<strong>of</strong> diverse educational backgrounds. <strong>The</strong> opportunity for peer review<br />
and group study is enhanced through social programming and readily<br />
available academic resources.<br />
French Quarter<br />
Students in the French Quarter will have opportunities to engage in<br />
various activities while developing their pr<strong>of</strong>iciency in French language<br />
and culture.<br />
Men in Engineering (MIE)<br />
This community is committed to the development <strong>of</strong> highly qualified<br />
and pr<strong>of</strong>essionally responsible engineers. This community is designed<br />
to allow students to meet other men with similar goals, study schedules<br />
and academic requirements, and provide an environment that promotes<br />
academic success.<br />
** <strong>The</strong> living-learning communities listed above are for the<br />
2011/<strong>2012</strong> academic year and are subject to change without<br />
notice for <strong>2012</strong>/2013.<br />
If you’re interested in a particular community, visit us at<br />
www.uakron.edu/reslife/housing/living-and-learning-at-ua.dot or call the<br />
Department <strong>of</strong> Residence Life and Housing at 330-972-7800.<br />
Space is limited, so call today.<br />
4
Residence Halls – Love Where You <strong>Live</strong><br />
Sisler-McFawn Residence Hall<br />
With 13 residence halls and a variety <strong>of</strong> rooms and apartments, you’re sure<br />
to find the kind <strong>of</strong> place you’re looking for. All campus housing comes with<br />
free high-speed Internet and cable TV access and free laundry facilities.<br />
Sisler-McFawn is a three story walk-up accommodating 38 females per floor.<br />
All residence halls are smoke free. All halls also are coed unless otherwise indicated.<br />
All rooms are occupied by two persons. <strong>The</strong>re is a resident assistant on every<br />
floor for supervision and guidance.<br />
North Quad<br />
(All North Quad halls are ADA compliant and have<br />
elevator service for disabled persons.)<br />
Bulger Hall<br />
This 16-floor building has 31 students assigned to each<br />
floor. Each suite-style room configuration has three bedrooms<br />
for six students to occupy, with common bathrooms.<br />
Honors Complex<br />
<strong>The</strong> Honors College <strong>of</strong>fices, classrooms and meeting areas<br />
are located in this six-story building. It houses 300 honors<br />
students in single and double occupancy suite-style rooms,<br />
with both private and shared bathrooms.<br />
Orr Hall<br />
This three-story building houses 120 students living in double<br />
rooms with common bathrooms.<br />
Ritchie Hall<br />
Sixty Ritchie Emerging Leaders stay in double-room configurations<br />
with common bathrooms. This three-story building houses the<br />
Residence Life and Housing <strong>of</strong>fices.<br />
Sisler-McFawn Hall<br />
This facility is a three-story building. Up to 116 female residents<br />
stay in double rooms with common bathrooms.<br />
Spanton Hall<br />
Next door to Rob’s Café, this 10-floor building has 211<br />
residents. Choose from suite-style double rooms with shared<br />
living area or double rooms (both with common bathrooms).<br />
West Quad<br />
Quaker Square Residence Hall<br />
More than 250 students can “sleep in a silo” on one <strong>of</strong> the top five<br />
floors <strong>of</strong> this building. Students may choose from a double or triple<br />
occupancy bedroom, both with private baths.<br />
South Quad<br />
Exchange Street<br />
It’s like living <strong>of</strong>f-campus, but with all the comforts <strong>of</strong> being on<br />
campus. Meal plan participation is optional in the apartments only.<br />
Up to 500 students can choose from single rooms, two-person<br />
apartment units and four-person apartment units. This hall is also<br />
used for summer housing.<br />
Gallucci Hall<br />
This five-story building houses 475 students in double and<br />
triple occupancy rooms, each with a private bathroom.<br />
<strong>The</strong> Crystal Room Restaurant, located in Gallucci Hall, <strong>of</strong>fers<br />
an alternative to Rob’s Cafe.<br />
Grant Residence Center<br />
Each apartment for three to five residents includes a kitchenette<br />
(with refrigerator and microwave) and private bathroom. <strong>The</strong><br />
six-story building accommodates 250 residents.<br />
South Hall (new construction)<br />
Opening fall <strong>2012</strong>, this community <strong>of</strong> 530 residents will live in single and<br />
double occupancy suite-style bedrooms.<br />
Townhouses<br />
This community <strong>of</strong> 10 units accommodates 50 students in groups<br />
<strong>of</strong> five or seven. Each self-contained unit includes a full kitchen and<br />
private bath. Meal plan participation is optional.<br />
East Quad<br />
Spicer Hall<br />
This five-story building houses more than 450 students in single and<br />
double occupancy suite-style bedrooms. Spicer Hall is home to most <strong>of</strong> the<br />
living-learning communities.<br />
Summer Housing<br />
Summer housing will be available in the Exchange Street Residence Hall<br />
for a fee. Students will have the choice to reside in shared singles or<br />
apartment units.<br />
Substance and<br />
Alcohol-Free Zones<br />
UA campus life <strong>of</strong>fers the excitement <strong>of</strong> living away from home – with<br />
a safety net. Many students opt to live in specially designated areas<br />
that are free <strong>of</strong> all tobacco products and alcohol. Substance and<br />
Alcohol Free Environments (SAFE) are located in these residence halls:<br />
Bulger (second and ninth floors)<br />
Grant (first and second floors)<br />
Gallucci (first floor)<br />
Honors Complex (third and fifth floors)<br />
» Spanton and Ritchie (second and third floors)<br />
Computer Labs<br />
Computer labs are <strong>of</strong>fered in a variety <strong>of</strong> residence halls and are<br />
available to on-campus residents only. In addition, the <strong>University</strong> has<br />
several computer labs across campus for all students.<br />
5
<strong>The</strong> Big Picture<br />
Residence Halls at a Glance<br />
Bulger Exchange Exchange Gallucci Grant Honors Orr Quaker Ritchie Sisler South Hall Spanton Spicer Townhouses<br />
Apartments Singles Complex Square McFawn<br />
Number <strong>of</strong> Floors 16 6 6 5 6 6 3 5 3 3 6 10 5 2<br />
North Quad 3 — — — — 3 3 — 3 3 — 3 — —<br />
South Quad — 3 3 3 3 — — — — — 3 — — 3<br />
East Quad — — — — — — — — — — — — 3 —<br />
West Quad — — — — — — — 3 — — — — — —<br />
Coed by Floor 3 — — — — — 3 — 3 — — 3 — —<br />
Coed by Room — 3 3 3 3 3 — 3 — — 3 — 3 3<br />
Women Only — — — — — — — — — 3 — — — —<br />
Men Only — — — — — — — — — — — — — —<br />
Suite/Room Bath — 3 3 3 3 3 — 3 — — 3 — 3 3<br />
Corridor Bath 3 — — — — — 3 — 3 3 — 3 — —<br />
Smoke Free 3 3 3 3 3 3 3 3 3 3 3 3 3 3<br />
Air Conditioning 3 3 3 3 3 3 3 3 3 3 3 3 3 3<br />
Cable 3 3 3 3 3 3 3 3 3 3 3 3 3 3<br />
Hardwire Internet 3 3 3 3 3 3 3 3 3 3 3 3 3 3<br />
Wireless Internet 3 3 3 3 3 3 3 3 3 3 3 3 3 3<br />
Floor Study Areas — 3 3 — — 3 3 3 — 3 3 — 3 —<br />
Laundry Facilities 3 3 3 3 3 3 3 3 3 3 3 3 3 3<br />
Kitchen Facilities — 3 — — 3 — — — — — — — — 3<br />
Vending Machines 3 3 3 3 3 3 3 3 3 3 3 3 3 —<br />
Substance-Free Floor 3 — — 3 3 3 — — 3 — — 3 — —<br />
Disabled Access 3 3 3 3 — 3 3 3 3 3 3 3 3 —<br />
Elevator Access 3 3 3 3 3 3 3 3 3 3 3 3 3 —<br />
Meal Plan Required 3 — 3 3 3 3 3 3 3 3 3 3 3 —<br />
Living Learning<br />
Community 3 — — — — 3 — — 3 — 3 3 3 —<br />
Residence Hall Annual Fees for 2011 – <strong>2012</strong> *<br />
» Gallucci (triple rate)-$5,410<br />
» Gallucci (double rate)-$5,830<br />
» Bulger, Grant, Orr, Ritchie,<br />
Sisler-McFawn, Spanton - $6,122<br />
» Townhouses, Quaker Square - $6,432<br />
» Honors Complex (double rate), Spicer Hall<br />
(double/triple rate)-$6,852<br />
» Exchange Street, Honors Complex, Spicer Hall<br />
(single rate)-$8,484<br />
» Exchange Street Apartments - $8,864<br />
* <strong>2012</strong>/2013 rates are approved by the Board <strong>of</strong> Trustees in spring <strong>2012</strong>.<br />
6
Bulger Sisler-McFawn Residence Residence Hall Hall<br />
Sisler-McFawn Bulger is a three Hall is story a 16-floor walk-up coed accommodating building located 38 females on the per North floor.<br />
All rooms are occupied by two persons. <strong>The</strong>re is a resident assistant on every<br />
Quad. It accommodates 430 students with floor a for resident supervision assistant and on guidance. every<br />
floor for supervision and guidance. Each suite configuration has three bedrooms.<br />
Secured common bathrooms are located on the corridor. Three passenger elevators<br />
are available for residents’ use.<br />
Located on North Quad<br />
Pr<strong>of</strong>essional Staff Office: 330-972-5101<br />
Service Desk and Information: 330-972-5049<br />
Approximate Room<br />
Dimensions:<br />
Distance from floor to ceiling: 7’10”<br />
Standard room dimensions: 11’6” x 12’4”<br />
Standard window dimensions: 4’0” x 5’3”<br />
Items In Room Per Person:<br />
Bed, mattress (36” x 80”)<br />
Wardrobe with mirror<br />
» Three-drawer dresser<br />
» Desk with task lighting<br />
and hutch bookcase<br />
» Desk chair<br />
Additional Information:<br />
One wastebasket<br />
Air conditioning<br />
Tile flooring (two outer bedrooms)<br />
Ethernet/Wireless Internet<br />
» Telephone service available<br />
by request for a fee<br />
Cable TV service<br />
Mirror<br />
Overhead lighting<br />
» Free laundry facilities located<br />
in basement<br />
» Two secured community<br />
bathrooms on each floor<br />
» Bulger Down Under is located in the<br />
basement where special events<br />
and entertainment are sponsored<br />
periodically free <strong>of</strong> charge<br />
» <strong>University</strong> <strong>of</strong> <strong>Akron</strong><br />
Zip ID Card access<br />
» Recycle bin<br />
SAFE floors: second and ninth<br />
All areas are ADA compliant<br />
» Meal Plan required<br />
7
Exchange Street Residence Hall<br />
Located on the South Quad, Exchange Street Residence Hall is a six-floor<br />
building with elevator service. <strong>The</strong>re are two resident assistants on every floor<br />
for supervision and guidance. Up to 475 students can choose from shared single<br />
rooms, two-person apartment units and four-person apartment units. Three elevators are<br />
available for student use.<br />
Located on South Quad<br />
Pr<strong>of</strong>essional Staff Office: 330-972-5056<br />
Service Desk and Information: 330-972-5110<br />
Apartments<br />
Approximate Room<br />
Dimensions:<br />
Apartment Dimensions:<br />
Standard Living Rooms: 10’ x 14’<br />
Standard Bedroom: 9’ x 11’<br />
Items In Apartment:<br />
» Kitchen with full-size refrigerator,<br />
stove/oven, dishwasher, garbage<br />
disposal and plenty <strong>of</strong> counter and<br />
cabinet space<br />
» Four bedrooms/two bathrooms<br />
» Bed,mattress (36" x 80")/dresser/<br />
desk/wardrobe per person<br />
» Independent temperature control<br />
in each apartment<br />
» Free laundry facilities in<br />
each apartment<br />
» Furnished living room: S<strong>of</strong>a/chair/<br />
accent table/counter-top dining area<br />
» Limited storage area<br />
» Carpeting in bedrooms and<br />
living room<br />
» Meal Plan optional<br />
Shared Singles<br />
Approximate Room<br />
Dimensions:<br />
Room Dimensions:<br />
Standard Shared Space: 8’ x 14’<br />
Standard Bedroom: 10’ x 11’<br />
Items In Room:<br />
» Two private bedrooms<br />
» Bed/dresser/desk/wardrobe<br />
per person<br />
» Residents share a private bathroom<br />
» Independent temperature control<br />
in each bedroom<br />
» Free laundry facilities on each<br />
floor located on the shared<br />
single wing<br />
» Meal Plan required<br />
Additional Information:<br />
For both Exchange Street<br />
apartments and singles:<br />
» Cable/Internet access<br />
(hardwire and wireless)<br />
» Air conditioning<br />
» Outdoor volleyball court<br />
» Telephone service<br />
available by request for a fee<br />
» Recycle bin<br />
» All areas ADA compliant<br />
» Study and social lounges<br />
available on most floors<br />
Four-person Apartment<br />
Shared Single Suite<br />
8
Sisler-McFawn Gallucci Residence Residence Hall Hall<br />
Sisler-McFawn Gallucci is Residence a three story Hall walk-up is a five-floor accommodating coed residence 38 females hall per housing floor.<br />
All rooms are occupied by two persons. <strong>The</strong>re is a resident assistant on every<br />
approximately 500 residents. Gallucci floor accommodates for supervision and either guidance. two or<br />
three residents per room. <strong>The</strong>re are several resident assistants on every<br />
floor for supervision and guidance. Three elevators are available to<br />
students.<br />
Located on South Quad<br />
Pr<strong>of</strong>essional Staff Office: 330-972-5065<br />
Service Desk and Information: 330-972-5047<br />
Approximate Room<br />
Dimensions:<br />
Standard two person rooms: 14’ x 21’7”<br />
Standard three person rooms: 14’ x 25’7”<br />
Items In Room Per Person:<br />
Bed, mattress (36” x 80”)<br />
Small dresser<br />
Wardrobe or built-in closet space<br />
» Desk<br />
3 PERSON<br />
Additional Information:<br />
Private bathroom in each room<br />
Carpeting in bedroom<br />
One wastebasket<br />
Ethernet/Wireless Internet<br />
Cable TV service<br />
» Telephone service<br />
available by request for a fee<br />
» Free laundry facilities on first floor<br />
» Sand volleyball court<br />
» <strong>University</strong> <strong>of</strong> <strong>Akron</strong><br />
Zip ID Card Access<br />
» Meal Plan required<br />
» Crystal Room Restaurant located on<br />
first floor (Zip Card accepted)<br />
» Limited lighting. Additional lighting<br />
provided by student encouraged.<br />
» Recycle bin<br />
» SAFE Floor: first<br />
» Air conditioning<br />
2 PERSON<br />
9
Grant Residence Center<br />
Grant Residence Center is a six-floor coed building accommodating<br />
about 250 residents. Each apartment is occupied by either<br />
three, four or five students depending on apartment size. <strong>The</strong>re is a<br />
resident assistant on every floor for supervision and guidance.<br />
Located on South Quad<br />
Pr<strong>of</strong>essional Staff Office: 330-972-8270<br />
Service Desk and Information: 330-972-5048<br />
Approximate Room<br />
Dimensions:<br />
Standard Five-person Unit<br />
Living Space: 13’ x 22’<br />
Bedroom: 12’2” x 14’4”<br />
Bedroom: 14’10” x 12”<br />
Standard Four-Person Unit<br />
Living Space: 13’2” x 21’<br />
Bedroom: 13’ x 10’<br />
Standard Three-Person Unit<br />
Bedroom: 14’2” x 17’10”<br />
Items In Room Per Person:<br />
Bed, mattress (36" x 80")<br />
Desk<br />
Desk chair<br />
» Dresser<br />
Additional Information:<br />
» Private bathroom in each unit<br />
» Kitchenette facilities for each<br />
unit which includes: refrigerator,<br />
microwave, sink with disposal,<br />
cabinet space (no stove)<br />
Carpeting in bedrooms<br />
Air conditioning<br />
Balcony in some rooms<br />
Ethernet/Wireless Internet<br />
» Cable TV service<br />
» Telephone service available<br />
by request for a fee<br />
» Wastebasket<br />
» Free laundry facilities are located<br />
on each floor (except first floor)<br />
» Meal Plan required<br />
<strong>University</strong> <strong>of</strong> <strong>Akron</strong> Zip Card access<br />
Recycle bin<br />
» SAFE Floors: first and second<br />
Living Space<br />
Living Space<br />
10
Sisler-McFawn Honors Complex Residence Hall<br />
Sisler-McFawn is a three Honors story Complex walk-up accommodating is a six-floor coed 38 residence females per hall floor. for<br />
All rooms are occupied by two persons. <strong>The</strong>re is a resident assistant on every<br />
300 honors students in single<br />
floor<br />
and<br />
for<br />
double<br />
supervision<br />
occupancy<br />
and guidance.<br />
rooms.<br />
Double occupancy rooms have a private bathroom. Side-by-side single<br />
rooms share a bathroom. <strong>The</strong>re are two resident assistants on every floor<br />
for supervision and guidance. Two elevators are available for residential use.<br />
Located on North Quad<br />
Pr<strong>of</strong>essional Staff Office: 330-972-5057<br />
Service Desk and Information: 330-972-5053<br />
Approximate Room<br />
Dimensions:<br />
Standard two-person room 13’5” x 22’<br />
Standard single-person room 10’6” x 22’<br />
Items In Room Per Person:●<br />
Desk<br />
Desk chair<br />
Bed, mattress (36” x 80”)<br />
Small dresser<br />
» Wardrobe<br />
Additional Information:<br />
Air conditioning<br />
Tile floors<br />
Mirror<br />
One wastebasket<br />
Ethernet/Wireless Internet<br />
Cable TV service<br />
» Telephone service available<br />
by request for a fee<br />
» <strong>The</strong> Honors College <strong>of</strong>fice is<br />
located on the first floor<br />
» Classrooms and meeting<br />
rooms for Honors College<br />
events are located in this hall<br />
» Free laundry facilities located<br />
on first floor<br />
» Lounge areas are located<br />
on each floor<br />
» <strong>University</strong> <strong>of</strong> <strong>Akron</strong> Zip ID<br />
Card access<br />
» Meal Plan required<br />
» Limited sconce lighting. Additional<br />
lighting provided by student.<br />
» Recycle bin<br />
All areas are ADA compliant<br />
SAFE floors: third and fifth<br />
» Houses Honors Emerging Leaders<br />
11
Orr Residence Hall<br />
Orr Hall is a three-story coed building accommodating 40<br />
undergraduates per floor. All rooms are occupied by two persons.<br />
Orr Hall will accommodate additional honors students once the Honors<br />
Complex is fully assigned. <strong>The</strong>re is a resident assistant on every floor for<br />
supervision and guidance. One elevator is available for residential use.<br />
Located on North Quad<br />
Pr<strong>of</strong>essional Staff Office: 330-972-5057<br />
Service Desk and Information: 330-972-5053<br />
Approximate Room<br />
Dimensions:<br />
Distance from floor to ceiling: 8’1”<br />
Standard room dimensions: 12’ x 13’8”<br />
Standard window dimensions: 12’ x 5’5”<br />
Items In Room Per Person:<br />
» Bed, mattress (36” x 80”)<br />
» Desk with task lighting<br />
and hutch bookcase<br />
» Desk chair<br />
» Wardrobe<br />
» Three-drawer dresser<br />
Additional Information:<br />
One wastebasket<br />
Air conditioning<br />
Tile flooring<br />
Mirror<br />
Ethernet/Wireless Internet<br />
Cable TV service<br />
» Secured community bathroom<br />
on each floor<br />
» Telephone service available<br />
by request for a fee<br />
» Free laundry facilities located in<br />
Honors Complex first floor<br />
» Lounge areas are located<br />
on each floor<br />
» <strong>University</strong> <strong>of</strong> <strong>Akron</strong><br />
Zip ID Card access<br />
» Meal Plan required<br />
Recycle bin<br />
All areas are ADA compliant<br />
» Overhead lighting<br />
12
Sisler-McFawn Quaker Square Residence Hall<br />
Sisler-McFawn is a three Quaker story walk-up Square accommodating Residence Hall 38 is females a five-floor per floor. coed<br />
All rooms are occupied by two persons. <strong>The</strong>re is a resident assistant on every<br />
residence hall. <strong>The</strong> hall accommodates floor for supervision either and two guidance. or three<br />
residents per room. <strong>The</strong>re are 54 students per floor with two<br />
resident assistants for supervision and guidance.<br />
Two elevators are available for student use.<br />
Located on West Quad<br />
Residence Life Coordinator: 330-972-5658<br />
Service Desk and Information: 330-972-2981<br />
Approximate Room<br />
Dimensions:<br />
Standard room dimensions: 24’ in diameter<br />
Items In Room Per Person:<br />
Bed, mattress (36” x 80”)<br />
Desk<br />
Desk chair<br />
» Wardrobe<br />
Additional Information:<br />
Air conditioning<br />
Ethernet/Wireless Internet<br />
Telephone service<br />
Cable TV service<br />
» Some rooms may include additional<br />
lighting, c<strong>of</strong>fee maker, alarm clock,<br />
or television<br />
» Free laundry facilities located<br />
on eighth floor<br />
Trackside Grille located in lobby<br />
» Zee’s Convenience Store<br />
» Meal Plan required<br />
» <strong>University</strong> <strong>of</strong> <strong>Akron</strong> Zip ID<br />
Card access<br />
» Limited lighting<br />
» Recycle bin<br />
13
Ritchie Residence Hall<br />
Ritchie Hall is a three-story coed building accommodating a total <strong>of</strong> 60 students on the<br />
second and third floors. All rooms are occupied by two persons. <strong>The</strong>re is a resident<br />
assistant and peer mentor on every floor for supervision and guidance. Assignment to this<br />
hall requires a separate Emerging Leaders Application. One passenger elevator is available<br />
to students.<br />
Located on North Quad<br />
Pr<strong>of</strong>essional Staff Office: 330-972-7031<br />
Service Desk and Information: 330-972-5050<br />
Approximate Room<br />
Dimensions:<br />
Distance from floor to ceiling: 8’1”<br />
Standard room dimensions: 12’6” x 13’9”<br />
Standard window dimensions: 12’6” x 5’4”<br />
Items In Room Per Person:<br />
Bed, mattress (36” x 80”)<br />
Wardrobe with mirror<br />
» Three-drawer dresser<br />
» Desk with task lighting<br />
and hutch bookcase<br />
» Desk chair<br />
Additional Information:<br />
One wastebasket<br />
Air conditioning<br />
Tile flooring<br />
Ethernet/Wireless Internet<br />
Cable TV service<br />
» Secured community bathroom<br />
on each floor<br />
» Telephone service available<br />
by request for a fee<br />
» Free laundry facilities located<br />
in basement<br />
» <strong>The</strong> Department <strong>of</strong> Residence Life<br />
and Housing <strong>of</strong>fices are located on<br />
the first floor<br />
» <strong>University</strong> <strong>of</strong> <strong>Akron</strong><br />
Zip ID Card access<br />
» Meal Plan required<br />
Recycle bin<br />
All areas are ADA compliant<br />
SAFE Floors: second and third<br />
Mirror<br />
Overhead lighting<br />
» Houses Ritchie Emerging Leaders<br />
14
Sisler-McFawn Residence Hall<br />
Sisler-McFawn is a Sisler-McFawn three story walk-up is a three-story accommodating building 38 females accommodating per floor.<br />
All rooms are occupied by two persons. <strong>The</strong>re is a resident assistant on every<br />
38 females per floor. All rooms floor are for occupied supervision by and two guidance. persons.<br />
<strong>The</strong>re is a resident assistant on every floor for supervision<br />
and guidance. One passenger elevator is available to students.<br />
Located on North Quad<br />
Pr<strong>of</strong>essional Staff Office: 330-972-8343<br />
Service Desk and Information: 330-972-5051<br />
Approximate Room<br />
Dimensions:<br />
Distance from first floor to ceiling: 8’1”<br />
Standard room dimensions: 11’8” x 14’<br />
Standard window dimensions: 11’11” x 5’5”<br />
Items In Room Per Person:<br />
Bed, mattress (36” x 80”)<br />
Wardrobe<br />
» Three-drawer dresser<br />
» Desk with task lighting and hutch<br />
bookcase<br />
» Desk chair<br />
Additional Information:<br />
One wastebasket<br />
Air conditioning<br />
Tile flooring<br />
Mirror<br />
Ethernet/Wireless Internet<br />
Cable TV service<br />
» Telephone service available<br />
by request for a fee<br />
» Free laundry facilities located<br />
in basement<br />
» Lounge area located in the<br />
basement and first floor<br />
» Secured community bathroom<br />
on each floor<br />
» <strong>University</strong> <strong>of</strong> <strong>Akron</strong> Zip ID<br />
Card access<br />
» Meal Plan required<br />
Recycle bin<br />
All areas are ADA compliant<br />
» Overhead lighting<br />
15
South Residence Hall<br />
South Hall is a six-floor co-ed residence hall for more than 550 students in shared-single<br />
and double occupancy rooms. Each room style has its own in-suite bathroom. <strong>The</strong>re are<br />
two resident assistants on every floor for supervision and guidance.<br />
Located on South Quad<br />
Pr<strong>of</strong>essional Staff Office: TBD<br />
Service Desk Information: TBD<br />
Approximate Room<br />
Dimensions:<br />
Standard two-person bedroom: 21’8” x 13’6”<br />
Standard shared-single bedroom: 11’4” x 9’6”<br />
Items In Room Per Person:<br />
Bed, mattress (36” x 80”)<br />
Desk<br />
Desk chair<br />
Wardrobe<br />
» Dresser<br />
Additional Information:<br />
Air conditioning<br />
Ethernet/wireless Internet<br />
Cable TV service<br />
» Telephone service<br />
available upon request for a fee<br />
» Wastebasket<br />
» Recycle bin<br />
» Free laundry facilities<br />
located on first floor<br />
» Study and lounge areas<br />
are located on each floor<br />
» <strong>University</strong> <strong>of</strong> <strong>Akron</strong><br />
Zip ID Card access<br />
» Meal Plan required<br />
Double Room<br />
Shared<br />
Single Suite<br />
Double<br />
Room<br />
16
Spanton Residence Hall<br />
Spanton Hall is a coed building accommodating<br />
23 residents per floor. On each floor there are four suite-style<br />
rooms (two bedrooms and a shared living room) and three double –<br />
occupancy rooms. Two students live in each bedroom. <strong>The</strong>re is a resident assistant<br />
on every floor for supervision and guidance. Two elevators are available to students.<br />
Located on North Quad<br />
Pr<strong>of</strong>essional Staff Office: 330-972-4118<br />
Service Desk and Information: 330-972-5052<br />
Approximate Room<br />
Dimensions:<br />
Distance from floor to ceiling: 8’2”<br />
Standard room dimensions: 14’3” x 11’6”<br />
Standard window dimensions: 3’11” x 4’11”<br />
Items In Room Per Person:<br />
Bed, mattress (36” x 80”)<br />
Wardrobe with mirror<br />
» Three-drawer dresser<br />
» Desk with task lighting<br />
and hutch bookcase<br />
» Desk chair<br />
Items In Suite Living Room:<br />
*Please note that not all rooms have a living room.<br />
Suites with a living room are assigned on a first come<br />
first serve basis<br />
» One chair<br />
» One couch<br />
» Two tables (end table and<br />
c<strong>of</strong>fee table)<br />
» Overhead lighting<br />
» Carpeting<br />
Additional Information:<br />
One wastebasket<br />
Air conditioning<br />
Tile flooring<br />
Ethernet/Wireless Internet<br />
Cable TV service<br />
Overhead lighting<br />
» Telephone service available<br />
by request for a fee<br />
» Free laundry facilities located<br />
in basement<br />
» Two secured community bathrooms<br />
are located on each floor<br />
» One ADA bathroom is located on<br />
each floor<br />
» All areas are ADA compliant<br />
» <strong>University</strong> <strong>of</strong> <strong>Akron</strong> Zip ID<br />
Card access<br />
» Meal Plan required<br />
» Recycle bin<br />
» SAFE Floors: second and third<br />
Bedroom<br />
17
Spicer Residence Hall<br />
Spicer Hall is a five-floor co-ed residence hall for more than 450 students in sharedsingle,<br />
double and triple occupancy rooms. Each room style has its own in-suite<br />
bathroom. This building is home to many Living Learning Communities and freshman<br />
interest groups. <strong>The</strong>re are two resident assistants on every floor for supervision and<br />
guidance, as well as several peer mentors to serve as additional resources.<br />
Located on East Quad<br />
Pr<strong>of</strong>essional Staff Office: 330-972-5492<br />
Service Desk Information: 330-972-5186<br />
Approximate Room<br />
Dimensions:<br />
Standard three-person unit:<br />
Double – 10’8” x 14’2”<br />
Single – 10’3” x 14’8”<br />
Standard two-person bedroom: 13’5” x 13’<br />
Standard shared-single bedroom: 11’4” x 9’<br />
Items In Room Per Person:<br />
Bed, mattress (36” x 80”)<br />
Desk<br />
Desk chair<br />
Wardrobe<br />
» Dresser<br />
Additional Information:<br />
Air conditioning<br />
Ethernet/wireless Internet<br />
Cable TV service<br />
» Telephone service<br />
available upon request for a fee<br />
Meeting and recreational space<br />
Wastebasket<br />
Recycle bin<br />
» Free laundry facilities<br />
located on first floor<br />
» Study and lounge areas<br />
are located on each floor<br />
» <strong>University</strong> <strong>of</strong> <strong>Akron</strong><br />
Zip ID Card access<br />
» Meal Plan required<br />
Double Room<br />
Shared Triple Suite<br />
Shared<br />
Single Suite<br />
18
Townhouses<br />
<strong>The</strong> Townhouses form a cluster <strong>of</strong> 10 dwellings<br />
accommodating five or seven residents in each unit. Each unit is<br />
completely self-contained. Four resident assistants are available to<br />
students for supervision and guidance.<br />
Located on South Quad<br />
Pr<strong>of</strong>essional Staff Office: 330-972-8270<br />
Service Desk Information: 330-972-5048<br />
Room Styles:<br />
Two-bedroom Townhouses:<br />
Accommodate five persons<br />
One full bathroom for this unit<br />
Three-bedroom Townhouses:<br />
Accommodate seven persons<br />
1.5 bathrooms for this unit<br />
Items In Room Per Person:<br />
Bed, mattress (36” x 80”)<br />
Desk<br />
Desk chair<br />
» Wardrobe or closet space<br />
Additional Information:<br />
» Full kitchen, including<br />
refrigerator, stove, sink with<br />
disposal, cabinet space<br />
» Dining room and TV/family room<br />
» Love seat, two chairs, c<strong>of</strong>fee<br />
and end table<br />
» Patio<br />
Air conditioning<br />
Ethernet/Wireless Internet<br />
» Telephone service available<br />
by request for a fee<br />
» Cable TV service<br />
» Carpeting<br />
» Free laundry facilities located in<br />
basement <strong>of</strong> each townhouse<br />
» Meal Plan optional<br />
» Recycle bin<br />
19
▼<br />
Lot 69<br />
State Maintenance<br />
Vehicles Only<br />
Administrative<br />
Reserved Lot<br />
1<br />
2<br />
3<br />
4<br />
5<br />
6<br />
7<br />
8<br />
9<br />
10<br />
11<br />
12<br />
▼<br />
ATM<br />
E. Buchtel Ave.<br />
CAMPUS CONSTRUCTION SITES<br />
Academic, Administrative and<br />
Multipurpose Buildings<br />
Residence Halls<br />
Fraternities and Sororities<br />
Faculty/Staff and Student Parking<br />
(designated at lot)<br />
Visitors Only Parking<br />
Visitors Parking (meters/dispensers)<br />
Parking for people with disabilities<br />
Indicates manual doors<br />
Indicates automatic accessible doors<br />
Wheelchair Accessible Routes<br />
Emergency Phones<br />
Automated Teller Machines<br />
Audible Signal<br />
ATM<br />
Lot 66<br />
Lot 42<br />
75 Parking<br />
Spaces Available<br />
▼<br />
S. Main St. S. Main St.<br />
E. Exchange St.<br />
To I-76 and I-77<br />
Main St.<br />
59<br />
22<br />
▼<br />
ONE WAY S. High St.<br />
S. Broadway St.<br />
Wolf Ledges Pkwy.<br />
Main St.<br />
Lot 49<br />
Wolf Ledges Pkwy.<br />
Wheeler St.<br />
High St.<br />
104<br />
<strong>University</strong> Ave.<br />
Grant St.<br />
E. State St.<br />
<strong>University</strong> Ave.<br />
S. Broadway St. ONE WAY<br />
▼<br />
UA<br />
S. Forge St.<br />
Hi l St.<br />
E. Exchange St.<br />
▼<br />
Lot 62<br />
Lot 47<br />
24<br />
Lot 61<br />
96<br />
84<br />
▼<br />
25<br />
Lot 43<br />
E. Market St. E. Market St.<br />
Buchtel Ave.<br />
College St.<br />
S. Union St.<br />
I-76/I-77<br />
N. Union St.<br />
Fir Hill St.<br />
Route 8<br />
Expressway<br />
Buchtel Ave.<br />
Carroll St.<br />
I-77<br />
Lot 46<br />
ONE WAY S. High St.<br />
42<br />
NORTH<br />
E. Exchange St.<br />
E. Bowery St.<br />
▼<br />
Carroll St.<br />
I-76<br />
61<br />
▼<br />
Wolf Ledges Pkwy.<br />
▼<br />
Lot 56<br />
Lot 34<br />
E. Mill St.<br />
▼<br />
Grant St.<br />
Lot 44C<br />
Lot 44<br />
▼<br />
Lot 36<br />
S. Broadway St. ONE WAY<br />
<strong>University</strong> Ave.<br />
Lot 44D<br />
Lot 44B<br />
▼<br />
▼<br />
26 27<br />
83<br />
Buckeye St.<br />
97<br />
85<br />
41<br />
82<br />
▼<br />
43<br />
▼<br />
Sherman St.<br />
98<br />
▼<br />
Lot 44A<br />
Lot 28<br />
▼<br />
▼<br />
▼<br />
21<br />
▼<br />
44<br />
45<br />
Lot 39<br />
Look for these<br />
trailblazer signs<br />
to direct you<br />
to campus.<br />
9<br />
▼<br />
Lot 36<br />
▼<br />
101<br />
ONE WAY<br />
▼<br />
▼<br />
13<br />
▼<br />
Lot 29<br />
▼<br />
▼<br />
40<br />
▼<br />
46<br />
S. Summit St.<br />
▼<br />
Lot 37<br />
Lot 36<br />
Lot 70<br />
Lot 27<br />
▼<br />
▼ ▼<br />
63<br />
▼<br />
102<br />
11<br />
Hill St.<br />
28<br />
▼<br />
10<br />
47<br />
Sumner St.<br />
▼<br />
▼<br />
▼<br />
Lot 59<br />
▼<br />
▼<br />
Torrey St.<br />
86<br />
8<br />
12<br />
Lot 70<br />
E. Mill St. Bridge Closed<br />
August 2009 - December 2010<br />
Lot 18<br />
62<br />
39<br />
▼<br />
▼<br />
Lot 45<br />
E. Buchtel Ave.<br />
Lot 26<br />
Lot A<br />
29<br />
▼<br />
▼<br />
▼<br />
▼<br />
Lot 18<br />
▼<br />
▼<br />
Lot 25<br />
▼<br />
▼ ▼<br />
48 49<br />
Allyn St.<br />
S. Prospect St.<br />
7<br />
S. Forge St.<br />
38<br />
ATM<br />
3<br />
▼<br />
▼<br />
23<br />
ONE WAY Lincoln St.<br />
▼<br />
▼<br />
37<br />
E. Exchange St.<br />
60<br />
▼<br />
Wheeler St.<br />
Lot 71<br />
E. Mill St.<br />
▼<br />
36<br />
Lot 22<br />
▼<br />
▼<br />
▼<br />
▼<br />
▼<br />
▼<br />
▼<br />
Lee Jackson Field<br />
King St.<br />
92<br />
30<br />
91<br />
14<br />
▼<br />
▼<br />
▼<br />
▼<br />
Lot 20<br />
First United<br />
4 Lot 21<br />
Methodist Church<br />
Lot 35<br />
5<br />
Parking Lot<br />
Lot 60<br />
Lot 32<br />
S. College St.<br />
▼<br />
Katherine Place<br />
▼<br />
Lot 48<br />
▼<br />
▼<br />
▼<br />
15<br />
50 51<br />
87<br />
59<br />
2<br />
94<br />
▼<br />
1<br />
▼<br />
S. College St.<br />
35<br />
▼<br />
▼<br />
College <strong>of</strong><br />
Education<br />
Under<br />
Construction<br />
Coleman Common<br />
52<br />
Lot 6<br />
Lot 30<br />
▼<br />
Brown St.<br />
99<br />
S. Union St.<br />
▼<br />
▼<br />
▼<br />
▼<br />
E. Market St.<br />
Lot 12<br />
Greek<br />
Orthodox Church<br />
Parking Lot<br />
▼<br />
34<br />
56<br />
Lot 57<br />
S. Union St.<br />
Lot 50<br />
▼<br />
▼<br />
▼ ▼<br />
89<br />
88<br />
Kirn St.<br />
ATM<br />
Forge St.<br />
Lot 19<br />
▼<br />
17<br />
Lot 14<br />
16<br />
Lot 15<br />
Lot<br />
3<br />
53 Lot 54<br />
4<br />
▼<br />
Vine St.<br />
Lot 9<br />
Crouse St.<br />
6<br />
19<br />
31<br />
▼<br />
Lot 2<br />
▼<br />
65<br />
Fir Hill St.<br />
Lot 10<br />
Spicer St.<br />
93<br />
Lot 52<br />
Lot 13<br />
100<br />
Lot 9<br />
▼<br />
Lot 8<br />
Lot 11<br />
18<br />
55<br />
Spicer St.<br />
Spicer St.<br />
66<br />
Park St.<br />
68<br />
67<br />
72<br />
74<br />
95<br />
70<br />
E. Exchange St.<br />
Buchtel Ave.<br />
Lot 1<br />
Carroll St.<br />
90<br />
Orchard St.<br />
73<br />
75<br />
E. Market St.<br />
Chapel Dr.<br />
Lot 7<br />
103<br />
Lot 54<br />
69<br />
<strong>Akron</strong>/Canton<br />
Regional Airport<br />
Cleveland Hopkins<br />
International Airport<br />
Goodkirk Rd.<br />
ROUTE 8<br />
To I-76 and I-77<br />
Fountain St.<br />
A<br />
B C D E F G H I J K L<br />
locator<br />
Bldg. No.<br />
Academic, Administrative<br />
and Multipurpose Buildings<br />
G1 2 Administrative Services Building ASB<br />
G2 4 <strong>Akron</strong> Polymer Training Center APTC<br />
I8 88 Louis and Freda Stile Athletics Field House AFLD<br />
G11 87 Buchtel Field BF<br />
E6 47 Auburn Science and Engineering Center ASEC<br />
F6 48 Ayer Hall AYER<br />
J2 5 Ballet Center BC<br />
H5 35 Bierce Library LIB<br />
G6 59 Buchtel Hall BH<br />
D5 26 Buckingham Building BCCE<br />
K7 90 464 Carroll Street Building CSBL<br />
C7 61 Carroll Street Substation ESUB<br />
I4 17 Center for Child Development CCD<br />
G5 15 College <strong>of</strong> Arts & Sciences Building CAS<br />
C5 25 College <strong>of</strong> Business Administration Building CBA<br />
D6 43 Computer Center COMP<br />
F6 49 Crouse Hall CRH<br />
E8 101 Exchange Parking Deck EXPD<br />
C6 42 Express Building EB<br />
J2 93 Fir Hill Plaza FHP<br />
B8 84 Folk Hall FOLK<br />
E3 11 Forge Street Substation FSUB<br />
C7 96 Gas Turbine Testing Facility GTTF<br />
E7 45 Mary Gladwin Hall MGH<br />
E6 40 Goodyear Polymer Center GDYR<br />
F2 8 Grounds Maintenance GMB<br />
E5 28 Guzzetta Hall GH<br />
G5 91 Honors Complex HC<br />
I3 6 Hower House HOW<br />
I9 99 InfoCision Stadium/Summa Field ICS<br />
E6 44 Knight Chemical Laboratory KNCL<br />
H6 52 Kolbe Hall KO<br />
G6 51 Leigh Hall LH<br />
F2 7 100 Lincoln Street Building LINC<br />
J4 18 Martin <strong>University</strong> Center PMUC<br />
D5 27 McDowell Law Center LAW<br />
F3 3 National Polymer Innovation Center NPIC<br />
J7 65 Ocasek Natatorium ONAT<br />
I5 34 Olin Hall OLIN<br />
E3 10 Olson Research Center OLRC<br />
K7 103 Parking Deck East PDE<br />
F4 23 Parking Deck North PDN<br />
D8 102 Parking Deck South PDS<br />
E4 13 Physical Facilities Operations Center PFOC<br />
E3 12 Polymer Engineering Academic Center PEAC<br />
A4 22 Polsky Building POL<br />
I6 56 James A. Rhodes Health and<br />
Physical Education Building JAR<br />
G2 94 Roadway Building RDWY<br />
F5 29 Robertson Dining Hall RD<br />
E7 62 Schrank Hall North SHN<br />
E8 63 Schrank Hall South SHS<br />
C5 24 277 South Broadway Street Building BROD<br />
H1 1 32 South College Street Building SUP<br />
G4 92 Simmons Hall SI<br />
I5 31 Stitzlein Alumni Center AAC<br />
I7 89 Student Recreation and Wellness Center SRWC<br />
G7 60 Student Union STUN<br />
E3 9 <strong>The</strong>rmal Storage Tank TANK<br />
E4 21 E.J. Thomas Performing Arts Hall PAH<br />
G3 14 Trecaso Building TRE<br />
D2 98 Quaker Square QSQR<br />
B5 104 West Campus Parking Deck WCPD<br />
D5 41 West Hall WEST<br />
E6 46 Whitby Hall WHIT<br />
G6 50 Zook Hall ZOOK<br />
Residence Halls<br />
F5 37 Bulger Residence Hall BRH<br />
C8 97 Exchange Street Residence Hall EXC<br />
C9 83 Gallucci Residence Hall GALL<br />
E10 86 Garson Residence Hall GARS<br />
D10 85 Grant Residence Center High-rise GRC<br />
G5 91 Honors Complex HC<br />
G5 30 Orr Residence Hall ORH<br />
G6 36 Ritchie Residence Hall RRH<br />
F5 39 Sisler-McFawn Residence Hall SMRH<br />
F5 38 Spanton Residence Hall SRH<br />
J9 100 Spicer Residence Hall SPR<br />
D9 82 Townhouses TOWN<br />
D2 98 Quaker Square Inn QSI<br />
Fraternities and Sororities<br />
K9 74 Alpha Delta Pi Sorority (ΑΔΠ)<br />
K7 66 Alpha Gamma Delta Sorority (ΑΓΔ)<br />
K8 95 Alpha Phi Alpha Fraternity (ΑΦΑ)<br />
J6 54 Delta Gamma Sorority (ΔΓ)<br />
K7 67 Kappa Kappa Gamma Sorority (ΚΚΓ)<br />
J4 16 Lambda Chi Alpha Fraternity (ΛΧΑ)<br />
J6 55 Phi Delta <strong>The</strong>ta Fraternity (ΦΔΘ)<br />
K8 70 Phi Gamma Delta Fraternity (FIJI)<br />
I6 53 Phi Kappa Tau Fraternity (ΦΚΤ)<br />
K7 69 Phi Sigma Kappa Fraternity (ΦΣΚ)<br />
K9 75 Lone Star Fraternity (ΠΚΕ)<br />
K8 72 Sigma Alpha Epsilon Fraternity (ΣΑΕ)<br />
K7 68 Sigma Nu Fraternity (ΣΝ)<br />
J4 19 Tau Kappa Epsilon Fraternity (ΤΚΕ)<br />
K8 73 <strong>The</strong>ta Chi Fraternity (ΘΧ)<br />
20<br />
<strong>The</strong> <strong>University</strong> <strong>of</strong> <strong>Akron</strong> is an Equal Education and Employment Institution © 2011 by <strong>The</strong> <strong>University</strong> <strong>of</strong> <strong>Akron</strong>
Get the Scoop on Campus Food<br />
As a residence hall student, you’ll need a meal plan<br />
unless you live in the Townhouses, or Exchange Street Apartments,<br />
where kitchen facilities are available. (It’s our way <strong>of</strong> making sure<br />
you don’t go hungry!) You can change your meal plan at any<br />
time during the first four weeks <strong>of</strong> the semester.<br />
Traditional Plan<br />
All-you-can-eat buffet style meals served at Rob’s Café. Breakfast, lunch and dinner are<br />
served Monday through Friday, with brunch and dinner on Saturday and Sunday. A total<br />
<strong>of</strong> 19 meals are <strong>of</strong>fered each week. You can choose the number <strong>of</strong> meals on your plan<br />
(19, 15, or 10) but won’t get credits for missed meals.<br />
Gold Plan<br />
This meal plan provides you with the most flexibility. You will receive your Dining Dollars<br />
in weekly deposits to be used at the many operations located both on and <strong>of</strong>f campus<br />
that accept the Dining Dollars for food purchases. You will also receive a 25 percent<br />
discount <strong>of</strong>f the door rates at Rob’s Café and Trackside Grille. Any unused amount –<br />
maximum <strong>of</strong> $400 – will rollover to your spring semester.<br />
Unlimited Meal Plan<br />
Enjoy unlimited access to Rob’s Café, plus treat a friend with three guest meal passes<br />
each semester. This is a great plan if you have a hectic schedule or just need a snack<br />
between classes!<br />
Three-Meal and Five-Meal Plans<br />
Perfect for commuter students and students living in <strong>University</strong> housing with a kitchen.<br />
Choose three or five meals a week at Rob’s Café (breakfast, lunch, dinner, or brunch).<br />
Block <strong>of</strong> 50 Meals<br />
Commuter students and anyone in <strong>University</strong> housing with a kitchen can use this for<br />
50 meals at Rob’s Café each semester.<br />
Townhouse/Apartment 300<br />
Get 300 dining dollars on your Zip Card to use at any dining location that accepts Zip<br />
Cards. Available to commuter students and students in <strong>University</strong> housing with a kitchen.<br />
Rob’s Café<br />
<strong>The</strong> newly renovated café features great<br />
specialty stations (deli bar, Mexican, pasta<br />
bar, vegetarian, pizza, soup <strong>of</strong> the day,<br />
omelets and more) and theme nights<br />
(holiday dinners, wings night, breakfast<br />
for dinner and appetizer night). If<br />
you think you’ll miss meals because<br />
<strong>of</strong> class or work, be sure to sign up<br />
for bagged lunches.<br />
2021<br />
Meal Plan Annual Fees<br />
for 2011 - <strong>2012</strong> *<br />
10-Meal Traditional $2,972<br />
15-Meal Traditional $3,388<br />
19-Meal Traditional $3,464<br />
Unlimited $3,698<br />
Gold Plan $3,964<br />
Three-Meal Pan $672<br />
Five-Meal Plan $880<br />
Block <strong>of</strong> 50 Meals $880<br />
Townhouse/Apt 300 $600<br />
* <strong>2012</strong>/2013 rates are approved by the<br />
Board <strong>of</strong> Trustees in spring <strong>2012</strong>.<br />
Campus Eateries<br />
» Einstein Bros. Bagels<br />
(Bierce Library)<br />
» Street Treats (Buckingham<br />
Center corridor and<br />
Buchtel Common)<br />
» Crystal Room (Gallucci Hall)<br />
» Concession stands<br />
(Rhodes Arena)<br />
» Grille Room<br />
(Martin <strong>University</strong> Center)<br />
» Summit Bistro and Starbucks<br />
(Polsky Building Food Court)<br />
» Rob’s Café and Mini Zee’s<br />
(Robertson Dining Hall)<br />
» Trackside Grille, Schumacher Room<br />
and Zee's Convenience Store<br />
(Quaker Square)<br />
» Climbing Rock Café<br />
(Student Recreation and<br />
Wellness Center)<br />
» Ohio Burger Co., Auntie Anne's<br />
Subway, Zee’s Convenience Store,<br />
Union Market and Starbucks<br />
C<strong>of</strong>fee (Student Union)<br />
» Dairy Queen/Orange Julius,<br />
Starbucks and Zee's Convenience<br />
Store (Exchange St. Residence Hall)<br />
For more info on campus dining, check<br />
out www.uakron.edu/college_life/<br />
housing_dining/dining_options.dot
Medical Stuff<br />
(Sounds Scary, But We Want To Keep You Safe)<br />
We want to help you stay healthy! Here’s information<br />
about meningitis and hepatitis B that Ohio law requires<br />
you to know. You’ll find more information at www.odh.state.oh.us.<br />
Meningococcal Disease<br />
Meningococcal bacteria can cause meningitis (inflammation<br />
<strong>of</strong> the lining <strong>of</strong> the brain and spinal cord) or sepsis (an<br />
infection <strong>of</strong> the bloodstream). Meningitis symptoms include<br />
stiff neck, headache, fever, nausea, vomiting, confusion and<br />
drowsiness. Symptoms <strong>of</strong> sepsis include fever, shock and<br />
coma. Every year about 2,600 people in the United States<br />
are infected with meningococcus through contact with an<br />
infected person. You’re at risk if you eat or sleep in the same<br />
place as an infected person. College students, particularly<br />
those in residence halls, have a slightly increased risk <strong>of</strong><br />
getting meningococcal disease.<br />
<strong>The</strong> good news: the meningococcal vaccine<br />
can prevent four types <strong>of</strong> the disease,<br />
including two <strong>of</strong> the three most common<br />
types in the United States.<br />
Hepatitis B<br />
<strong>The</strong> hepatitis B virus (HBV) affects the liver. It can cause a<br />
short-term illness that leads to loss <strong>of</strong> appetite, stomach<br />
pain, tiredness, diarrhea, vomiting, jaundice and pain in<br />
muscles and joints. It also can cause a long-term illness,<br />
which results in people carrying the virus for the rest <strong>of</strong> their<br />
lives and infecting other people. Chronic hepatitis B may<br />
cause liver damage, liver cancer and even death. Each<br />
year, 80,000 people in the United States, mostly young<br />
adults, are infected with HBV. <strong>The</strong> virus is spread through<br />
contact with blood or other body fluids <strong>of</strong> an infected<br />
person. You can catch the virus through unprotected sex, or<br />
sharing drug needles or personal items such as razors and<br />
toothbrushes with an infected person.<br />
That’s it for the scary stuff. Now for the<br />
good part: the hepatitis B vaccine can<br />
prevent HBV infection.<br />
Both vaccines are available at most physicians’ <strong>of</strong>fices. You’ll<br />
find more details about these vaccines at www.cdc.gov/<br />
vaccines/pubs/vis/default.htm<br />
<strong>The</strong> Official Version<br />
<strong>The</strong> Ohio Revised Code (ORC) Section 1713.55 states<br />
that beginning with the academic year that commences<br />
on or after July 1, 2005, an institution <strong>of</strong> higher education<br />
shall not permit a student to reside in on-campus housing<br />
unless the student (or parent if the student is younger than<br />
18 years <strong>of</strong> age) discloses whether the student has been<br />
vaccinated against meningococcal disease and hepatitis<br />
B by submitting a meningitis and hepatitis B vaccination<br />
disclosure statement.<br />
ORC Section 3701.133 states that the Ohio Department<br />
<strong>of</strong> Health (ODH) shall make available on its Web site<br />
information about meningitis and hepatitis B, the<br />
risks associated with the diseases and the availability and<br />
effectiveness <strong>of</strong> the vaccines. ODH shall also make available<br />
on its Web site, in a format suitable for downloading, a<br />
meningitis and hepatitis B vaccination status statement form<br />
that complies with the guidelines outlined in ORC Section<br />
3701.133 (B).<br />
<strong>The</strong> Plain English Version<br />
As part <strong>of</strong> the online application, you will be required to<br />
submit information about your vaccinations related to<br />
Hepatitis B and Meningococcal. If you have not had the<br />
vaccinations, simply enter "no" is those fields. For your<br />
convenience, we have provided links within the application<br />
for you to review for additional information.<br />
Got Questions?<br />
If you need more information, please contact Health Services<br />
at 330-972-7808 or the Office <strong>of</strong> Residence Life and Housing<br />
at 330-972-7800.<br />
22
Mark Your Calendar – <strong>2012</strong>/2013<br />
Important Dates<br />
Consideration for <strong>University</strong>-wide scholarships............. March 1, <strong>2012</strong><br />
Priority Financial Aid Deadline........................................ March 1, <strong>2012</strong><br />
Housing Contract Submission Deadline......................... May 15, <strong>2012</strong><br />
Contract Cancellation Deadline with Prepayment Refund for<br />
New Freshmen, New Graduate Students and New<br />
Transfer Students Only..................................................... May 15, <strong>2012</strong><br />
Room Assignment Notification........................................August <strong>2012</strong><br />
First Day <strong>of</strong> Classes........................................................... Aug. 20, <strong>2012</strong><br />
Housing Application Submission<br />
» Online housing applications will be made available to those students<br />
who have been admitted to the <strong>University</strong> and who have paid their<br />
confirmation fee.<br />
» Students should submit an online housing application as soon as possible but<br />
not later than the Priority Housing deadline <strong>of</strong> May 15.<br />
» Housing applications will be accepted until all residence halls are filled. Those<br />
who cannot be accommodated will be placed on a waiting list.<br />
» First-year freshmen who are not residents <strong>of</strong> Summit, Stark, Medina, Wayne or<br />
Portage counties are required to live on campus as long as space is available.<br />
(For exemptions, check #1-E on the housing application terms and conditions.)<br />
» Note that admission to <strong>The</strong> <strong>University</strong> <strong>of</strong> <strong>Akron</strong> does not include application for<br />
<strong>University</strong> housing – these are two different processes.<br />
Questions?<br />
Department <strong>of</strong> Residence Life and Housing<br />
330-972-7800<br />
www.uakron.edu/reslife<br />
reslife@uakron.edu<br />
<strong>The</strong> <strong>University</strong> <strong>of</strong> <strong>Akron</strong> is an Equal Education and Employment Institution © 2011 by <strong>The</strong> <strong>University</strong> <strong>of</strong> <strong>Akron</strong> / SS-0911-31254<br />
23


