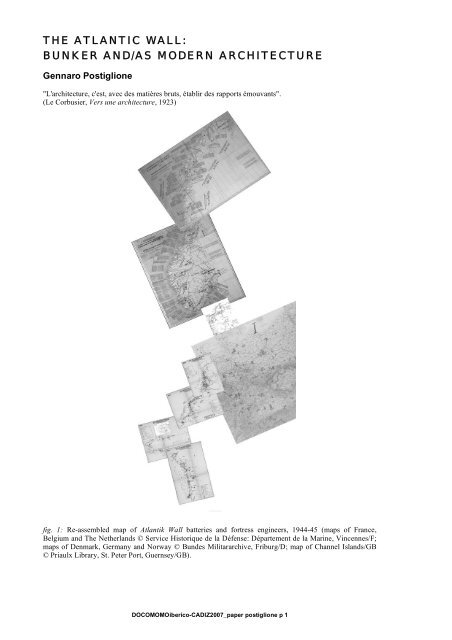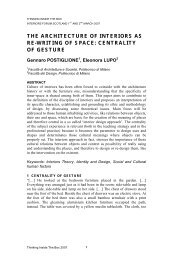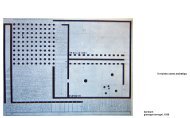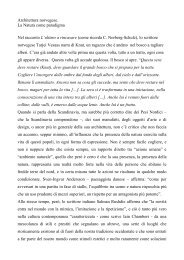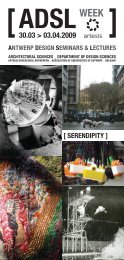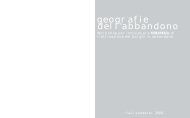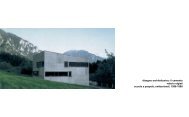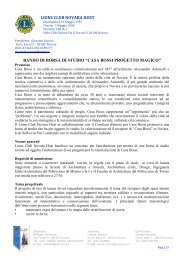the atlantic wall: bunker and/as modern architecture - lablog
the atlantic wall: bunker and/as modern architecture - lablog
the atlantic wall: bunker and/as modern architecture - lablog
Create successful ePaper yourself
Turn your PDF publications into a flip-book with our unique Google optimized e-Paper software.
THE ATLANTIC WALL:<br />
BUNKER AND/AS MODERN ARCHITECTURE<br />
Gennaro Postiglione<br />
"L'<strong>architecture</strong>, c'est, avec des matières bruts, établir des rapports émouvants".<br />
(Le Corbusier, Vers une <strong>architecture</strong>, 1923)<br />
fig. 1: Re-<strong>as</strong>sembled map of Atlantik Wall batteries <strong>and</strong> fortress engineers, 1944-45 (maps of France,<br />
Belgium <strong>and</strong> The Ne<strong>the</strong>rl<strong>and</strong>s © Service Historique de la Défense: Département de la Marine, Vincennes/F;<br />
maps of Denmark, Germany <strong>and</strong> Norway © Bundes Militararchive, Friburg/D; map of Channel Isl<strong>and</strong>s/GB<br />
© Priaulx Library, St. Peter Port, Guernsey/GB).<br />
DOCOMOMOiberico-CADIZ2007_paper postiglione p 1
INTRODUCTION<br />
On <strong>the</strong>14 th of March 1941 Adolf Hitler for <strong>the</strong> first time talked about <strong>the</strong> "Atlantik<strong>wall</strong>" which w<strong>as</strong> supposed<br />
to defend <strong>the</strong> Fortress Europe from <strong>the</strong> inv<strong>as</strong>ion coming from <strong>the</strong> West. On <strong>the</strong> 23 rd March of <strong>the</strong> next year in<br />
<strong>the</strong> Directive on War no. 40, <strong>the</strong> Atlantik Wall w<strong>as</strong> officially established. Hardly a month after, Albert Speer<br />
succeeded Fritz Todt, who died in a mysterious air cr<strong>as</strong>h, <strong>as</strong> head of <strong>the</strong> organization, that retained its former<br />
name, <strong>and</strong> supervised <strong>the</strong> construction of fortifications, mobilizing thous<strong>and</strong>s <strong>and</strong> thous<strong>and</strong>s of people,<br />
among <strong>the</strong>m prisoners <strong>and</strong> deported. Hitler’s project w<strong>as</strong> aimed st constructing a line of foxholes, a sort of<br />
backbone to Europe facing <strong>the</strong> ocean (Rolf, 1998). Virilio, who took photographs of <strong>the</strong>se concrete<br />
constructions between 1958 <strong>and</strong> 1965, talks of <strong>modern</strong> monoliths, "small-sized temples without religion",<br />
crypts that prefigure <strong>the</strong> Resurrection. "A foxhole" (stuzpunkt), he writes, literally means "strong house" <strong>and</strong><br />
not "false house" <strong>as</strong> stated in dictionaries; a reinforced house, an armour that surrounds a soldier, but also a<br />
form of "disappearance" (Virilio, 1968). Our research-work highlighted an issue already raised by <strong>the</strong> French<br />
architect <strong>and</strong> afterwards by (Diller & Scofidio, 1995): <strong>the</strong> close connection that exists between <strong>the</strong>se<br />
<strong>architecture</strong>s of war <strong>and</strong> many buildings planned by <strong>the</strong> Modern Movement, but also <strong>bunker</strong> <strong>as</strong> a point of<br />
reference to a great part of <strong>modern</strong> & contemporary <strong>architecture</strong>. Bunkers <strong>as</strong> an icon of <strong>modern</strong>ity<br />
(Postiglione, 2005).<br />
The research entitled “The Atlantic Wall Linear Museum” 1 promoted <strong>and</strong> developed a valorisation project<br />
with <strong>the</strong> aim of bringing <strong>the</strong> v<strong>as</strong>t heritage of WWII built along <strong>the</strong> Atlantic co<strong>as</strong>t back into <strong>the</strong> world of<br />
cultural heritage but also in <strong>the</strong> one of <strong>architecture</strong>. The project w<strong>as</strong> actually intended to draw attention to <strong>the</strong><br />
architectural, aes<strong>the</strong>tic <strong>and</strong> l<strong>and</strong>scape value of <strong>the</strong> Atlantik <strong>wall</strong>, understood <strong>as</strong> a trans-national cultural<br />
heritage.<br />
HORIZONTAL VISION, AESTHETIC FASCINATION AND TERRITORIAL DIMENSION<br />
Bunkers are b<strong>as</strong>ed on <strong>the</strong> privilege of a horizontal ra<strong>the</strong>r than a vertical vision; windows, <strong>as</strong> Le Corbusier<br />
wrote (Le Corbusier, 1923), will no more be vertical, but horizontal. They follow a new view of <strong>the</strong> world<br />
imposed by <strong>the</strong> cinema, an <strong>as</strong>pect which appears to be dictated more by a cultural factor than by a true<br />
technical need; <strong>and</strong> in <strong>bunker</strong>s this horizontal cut perfectly corresponds to <strong>the</strong> observer's eye movement<br />
through <strong>the</strong> sights of an automatic weapon while observing <strong>the</strong> horizon (Belpoliti, 2006).<br />
Fruit of desire <strong>and</strong> necessity to control, "to survey," <strong>bunker</strong>s deprive a place of its genesis: absolutely a-<br />
topical, <strong>the</strong>se constructions respond to communal principles merging <strong>the</strong> necessity to control <strong>the</strong> horizon with<br />
<strong>the</strong> necessity to generate networks, to built-up a system. A system of points, isolated but at <strong>the</strong> same time<br />
kept toge<strong>the</strong>r by a dense network of communications <strong>and</strong> infr<strong>as</strong>tructures; often incapable of looking at each<br />
o<strong>the</strong>r, <strong>the</strong>y are placed in a mutual relationship only according to <strong>the</strong> Comm<strong>and</strong> Post's position (Rolf, 1980).<br />
This is <strong>the</strong> establishment of typological superiority <strong>as</strong> opposed to <strong>the</strong> topological one, so dear to a great part<br />
of <strong>the</strong> recent <strong>and</strong> more distant cl<strong>as</strong>sical <strong>architecture</strong>: <strong>the</strong> organization of form is in no way related to <strong>the</strong><br />
context if not functionally, which enables an interpretation of <strong>the</strong> <strong>bunker</strong> <strong>as</strong> <strong>the</strong> archetype of tumulus in its<br />
double acknowledgement of a monument <strong>and</strong> a tomb. Monumental is its desire/necessity for eternity (of<br />
being indestructible); it is tomb-like because of its rejection of <strong>the</strong> external world in terms of topos <strong>and</strong><br />
installation (in order to be invisible). It is an <strong>architecture</strong> that becomes subterranean <strong>and</strong> excavated, vanishing<br />
in <strong>the</strong> same l<strong>and</strong>scape it is inserted in, out of <strong>the</strong> need for mimesis <strong>and</strong> out of indifference to <strong>the</strong> context.<br />
Bunkers, purely abstract in character <strong>and</strong> value (abstraction of place more than abstraction of use), seem also<br />
to suggest <strong>the</strong>ir possible future: unable to return to <strong>the</strong>ir original function, <strong>the</strong>y appear to be mere significant<br />
objects which cannot fulfil a purpose that does not imply an absolute elimination of any function,<br />
1 The research (www.<strong>atlantic</strong><strong>wall</strong>.polimi.it) w<strong>as</strong> developed during <strong>the</strong> 2005 in cooperation with The Department of<br />
Architectural Design at <strong>the</strong> Polytechnic of Milan (DPA/Politecnico di Milano), The Architecture <strong>and</strong> Infr<strong>as</strong>tructure<br />
Group at <strong>the</strong> University of Versailles (GRAI) <strong>and</strong> The Raymond International Centre for Conservation at <strong>the</strong> University<br />
of Leuven (RICC). The work w<strong>as</strong> co-financed by <strong>the</strong> European Commission, within <strong>the</strong> programme "Culture 2000" <strong>and</strong><br />
Gennaro Postiglione w<strong>as</strong> <strong>the</strong> project leader, while <strong>the</strong> artist <strong>and</strong> photographer Guido Guidi w<strong>as</strong> <strong>the</strong> author of a specific<br />
photo campaign of <strong>the</strong> Atlantic Wall remains: <strong>the</strong> research results <strong>and</strong> <strong>the</strong> pictures of survey are <strong>the</strong> content of <strong>the</strong><br />
travelling exhibition “The Atlantic Wall Linear Museum” available on request.<br />
DOCOMOMOiberico-CADIZ2007_paper postiglione p 2
determining <strong>the</strong>m simply <strong>as</strong> "things". Their re-existence is primarily aes<strong>the</strong>tic: objets trouvé in co<strong>as</strong>tal<br />
l<strong>and</strong>scape at <strong>the</strong> same time revitalise <strong>the</strong> object <strong>and</strong> <strong>the</strong> context, creating a new relationship between <strong>the</strong>m.<br />
fig. 2: Bunkers ab<strong>and</strong>oned in <strong>the</strong> l<strong>and</strong>scape along <strong>the</strong> Danish west co<strong>as</strong>t (map of a Danish Stunzpunkt © The<br />
Danish National Archive/DK; photo by G. Postiglione).<br />
The aes<strong>the</strong>tic dimension of <strong>bunker</strong>s can be considered a new interpretative parameter, not only in relation to<br />
<strong>modern</strong>ity. The excavated compact stereometric monomaterial form interprets <strong>and</strong> influences in an<br />
emblematic manner <strong>the</strong> canon <strong>and</strong> many of <strong>the</strong> current architectural trends: from monomaterialist<br />
minimalism to <strong>the</strong> installationism of <strong>the</strong> l<strong>and</strong> art matrix, from <strong>the</strong> aes<strong>the</strong>tics of machine to conceptual<br />
abstraction that transforms material into pure matter.<br />
The relationship between construction <strong>and</strong> decoration is definitely broken in a manner that <strong>the</strong> latter no<br />
longer expresses <strong>the</strong> re<strong>as</strong>ons of <strong>the</strong> former. The expressive aes<strong>the</strong>tic figurative value of <strong>the</strong> material takes <strong>the</strong><br />
edge off tectonics, becoming pure language <strong>and</strong> proposing a path to <strong>architecture</strong> that, in fact, h<strong>as</strong> become our<br />
present. What else should a construction show or say to be recognized <strong>as</strong> <strong>architecture</strong> both of its own time<br />
<strong>and</strong> overcoming it?<br />
fig. 3: Bunker interior space: monumentality <strong>as</strong> result of <strong>the</strong> connection between typology <strong>and</strong> material (plan<br />
of a <strong>bunker</strong> type after a drawing by R. Rolf © 1988; photo by G. Postiglione; drawings by R. Rolf © 1988).<br />
DOCOMOMOiberico-CADIZ2007_paper postiglione p 3
fig. 4: Picture of a <strong>bunker</strong> along <strong>the</strong> Atlantik Wall (Propag<strong>and</strong>a photo © Bundesarchiv Koblenz/D).<br />
Therefore, comparing, for example, <strong>the</strong> towers erected by Germans on <strong>the</strong> Channel Isl<strong>and</strong>s <strong>and</strong> <strong>the</strong> profile of<br />
Wright's Guggenheim Museum in New York (1956), we again discover a disturbing formal parallel: a narrow<br />
vertical crevice <strong>as</strong> <strong>the</strong> characterising architectural motif. But <strong>the</strong>re are also o<strong>the</strong>r similarities to be noticed, for<br />
instance, with a large part of <strong>architecture</strong> built before <strong>the</strong> war, from Mendelsohn's Einstein Tower in Potsdam<br />
(1919-20) to Steiner's Goe<strong>the</strong>naum in Donarch (1924-28), or some typologies of great civilian <strong>architecture</strong>,<br />
like American barns celebrated by Le Corbusier himself (Le Corbusier, 1923), author, among o<strong>the</strong>rs, of <strong>the</strong><br />
Mon<strong>as</strong>tery Sante-Marie de La Tourette. Built in 1959, its nor<strong>the</strong>rn façade presents itself like a profile of a<br />
<strong>bunker</strong>. The lateral <strong>wall</strong>s of <strong>the</strong> chapel, with three openings that let light into <strong>the</strong> underground room (called<br />
by Le Corbusier "cannon lights"!), according to Colin Rowe, create a series of whirling forces, just <strong>as</strong> it is <strong>the</strong><br />
c<strong>as</strong>e with <strong>bunker</strong>s' forms/forces. Bruno Zevi speaks in his history of <strong>architecture</strong> about <strong>the</strong> ab<strong>and</strong>onment of<br />
cl<strong>as</strong>sicism, about <strong>the</strong> end of <strong>the</strong> cl<strong>as</strong>sic <strong>and</strong> rationalist era (Zevi, 1975). Therefore <strong>bunker</strong>s can be seen <strong>as</strong> a<br />
link between pre-war <strong>and</strong> post-war <strong>architecture</strong>: a sort of bridge connecting different periods of Modern<br />
Movement.<br />
This enables <strong>the</strong> introduction of ano<strong>the</strong>r <strong>as</strong>pect that <strong>the</strong> Atlantic Wall buildings have in common with <strong>modern</strong><br />
<strong>architecture</strong>: <strong>the</strong> use of reinforced concrete implies indeed not only an aes<strong>the</strong>tic, but also <strong>the</strong> industrial<br />
process of a construction system.<br />
CEMENT, MONOLITHIC ARCHITECTURE AND INDUSTRIAL PRODUCTION<br />
Reinforced concrete is <strong>the</strong> material choose by <strong>modern</strong>ist <strong>architecture</strong>. A liquid substance that, when poured<br />
into a mould, can serve to model any type of <strong>architecture</strong> <strong>and</strong>, once consolidated, is left to be viewed.<br />
Already from <strong>the</strong> second half of <strong>the</strong> 19 th century, <strong>the</strong> new material seemed capable of giving a clean<br />
expression to <strong>the</strong> functional programme, of following <strong>and</strong> adapting itself to <strong>the</strong> dem<strong>and</strong>s of use, of being a<br />
valid alternative to iron, thought <strong>as</strong> <strong>the</strong> construction material for excellence («R<strong>as</strong>segna», 42/1992). More<br />
than o<strong>the</strong>r materials concrete possessed all characteristics necessary to transform <strong>the</strong> construction process<br />
from h<strong>and</strong>craft into industry. Le Corbusier, with his search of <strong>the</strong> industrialisation of domestic <strong>architecture</strong>,<br />
appeared <strong>as</strong> a pioneer: from 1915, with <strong>the</strong> project of Maison Dom-Ino, to <strong>the</strong> realisation of Unité<br />
d'Habitation in Marseille (1947-52). Even Auguste Perret, like many of his contemporaries closely related to<br />
<strong>the</strong> cl<strong>as</strong>sical architectural tradition, at <strong>the</strong> beginning of <strong>the</strong> 20 th century conducted certain architectural<br />
experiments using reinforced concrete, but his research – like <strong>the</strong> ones of many o<strong>the</strong>rs - did not entail<br />
structural issues <strong>as</strong> much <strong>as</strong> linguistic ones: he w<strong>as</strong> only looking for a canon for <strong>the</strong> new material<br />
(Singelenberg, 1972).<br />
DOCOMOMOiberico-CADIZ2007_paper postiglione p 4
So when planning <strong>the</strong> Atlantik Wall began in 1943, concrete represented a better solution for <strong>the</strong> achievement<br />
of its goals, in terms of time needed for <strong>the</strong> realisation, in terms of efficiency of <strong>the</strong> form, <strong>and</strong> in terms of<br />
economising <strong>the</strong> process of project-making. Bunkers were seen <strong>as</strong> <strong>the</strong> perfect typology for interpreting <strong>the</strong><br />
potentiality of concrete <strong>as</strong> recognized by many <strong>modern</strong>ist m<strong>as</strong>ters.<br />
fig. 5: The construction process, from industrialization of <strong>the</strong> design to industrialization of <strong>the</strong> construction<br />
(construction drawing, orig. scale 1:50 © R. Rolf; propag<strong>and</strong>a photo © Bundesarchiv Koblenz/D).<br />
Todt industries compiled <strong>the</strong> Typenheft, a catalogue of all <strong>the</strong> <strong>bunker</strong> types needed to protect <strong>the</strong> Western<br />
Front, which included structures for very diverse goals, from “Comm<strong>and</strong> Post” to “Ammunition <strong>bunker</strong>”,<br />
from “Anti-aircraft foxhole” to “Tobruk”, <strong>and</strong> so forth with hundreds <strong>and</strong> hundreds of different types, each of<br />
<strong>the</strong>m meticulously planned into utmost detail, like an industrial product (Rolf, 1980). Similarly, in fact, to<br />
industrial world, <strong>the</strong> major control process shifted from <strong>the</strong> realisation stage to <strong>the</strong> project making: all<br />
problems were recognised <strong>and</strong> solved right <strong>the</strong>re in order to avoid difficulties at <strong>the</strong> construction (De Fusco,<br />
1996, Pirovano, 1991).<br />
Ano<strong>the</strong>r industrialisation linked to <strong>the</strong> first one is <strong>the</strong> construction itself, related to <strong>the</strong> identification of an<br />
individual warfare product <strong>as</strong> industrial <strong>architecture</strong>: because of <strong>the</strong> absolute correspondence of form to use,<br />
because of <strong>the</strong> elimination of all activities related to housing, <strong>and</strong> because of <strong>the</strong> rigorous productivity of <strong>the</strong><br />
construction (<strong>the</strong> productivity related to its primary function of surveillance <strong>and</strong> protection).<br />
CONCLUSION<br />
The value of <strong>the</strong> immense infr<strong>as</strong>tructure, recognized <strong>as</strong> "industrial heritage" <strong>and</strong> <strong>as</strong> "architectural manufact",<br />
allows <strong>the</strong> rising of new meanings that contribute to promoting its valorisation <strong>and</strong> re-call in life. And, above<br />
all, <strong>the</strong> highlighting of Atlantic Wall remains <strong>as</strong> part of <strong>modern</strong> <strong>architecture</strong> history <strong>and</strong> heritage.<br />
The system of military fortifications constitutes one of <strong>the</strong> greatest European cultural architectonic heritages,<br />
shared geographically, which preserve fragments of <strong>the</strong> collective memory, forming <strong>the</strong> b<strong>as</strong>is for <strong>the</strong><br />
construction of contemporary Europe.<br />
Fur<strong>the</strong>rmore, we are not unaware of <strong>the</strong> embarr<strong>as</strong>sing memory that lies in <strong>the</strong>se buildings - a collective <strong>and</strong><br />
mutual memory, on a European b<strong>as</strong>is, not yet resolved <strong>and</strong> in certain ways postponed. It seems <strong>as</strong> though a<br />
look could rest on <strong>the</strong>se objects, but only under <strong>the</strong> notion of alienated mnemonic drive: memories which<br />
remain firmly imprinted in <strong>the</strong>ir physical structure <strong>and</strong> geographic place.<br />
For that re<strong>as</strong>on it is also necessary to confirm that dealing with <strong>the</strong>se embarr<strong>as</strong>sing warfare products does not<br />
have anything to do with any sort of attempt to rehabilitate those responsible for <strong>the</strong> war or those believing in<br />
it. In fact, we would like to corroborate <strong>the</strong> idea of transforming <strong>the</strong> great Atlantic Wall into a monument<br />
bringing toge<strong>the</strong>r true, positive <strong>and</strong> creative actions, which will enable us once <strong>and</strong> for all to transform <strong>the</strong><br />
mourning <strong>and</strong> keep <strong>the</strong> collective memory preserved in it alive. What are monuments if not instruments that<br />
prevent people from forgetting <strong>and</strong>, at <strong>the</strong> same time, products with <strong>the</strong> t<strong>as</strong>k of preserving <strong>and</strong> h<strong>and</strong>ing down<br />
mutual collective values?<br />
This, in fact, is <strong>the</strong> t<strong>as</strong>k of a monument. This is what The Atlantic Wall should be turn-into.<br />
DOCOMOMOiberico-CADIZ2007_paper postiglione p 5
fig. 6: Typologies collection: m<strong>as</strong>s vs volume (after drawings by R. Rolf © 1988).<br />
REFERENCE<br />
BELPOLITI, Marco, “Bunkers”, in La Stampa, 18/03/2006: 36.<br />
BENNET, Tony, The birth of <strong>the</strong> Museum, Routledge, London, 1995 (first ed.).<br />
DE FUSCO, Renato, Storia del Disegno Industriale, Laterza, Bari, 1996.<br />
DILLER, Elisabeth & SCOFIDIO, Ricardo, Back to <strong>the</strong> Front: Tourism of War, Princeton Architectural<br />
Press, New York, 1995.<br />
LE CORBUSIER, Vers une <strong>architecture</strong>, Les Ed. G. Crés et C., Paris 1923 (first ed.).<br />
PIROVANO, Carlo, ed. by, History of Industrial Design, Electa, Milan 1991.<br />
ZEVI, Bruno, Storia dell'architettura, Einaudi, Torino 1994 (IX ed).<br />
ROLF, Rudi, Der Atlantik Wall, Beetstrzwaag, Osnabruck, 1998.<br />
ROLF, Rudi, Bunker Typology, Beetstrzwaag, Osnabruck, 1980.<br />
SINGELENBERG, Pieter, “H. P. Berlage”, R<strong>as</strong>segna 42, Bologna, 1992: 56-63.<br />
VIRILIO, Paul, Bunker Archeologie, Centre Georges Pompidou, Paris 1975 (first ed.).<br />
AUTHOR CV<br />
Gennaro Postiglione is Associate Professor in Interior Design <strong>and</strong> Museography at The Politecnico di<br />
Milano, where he got his PhD in 1994 <strong>and</strong> where he teaches from 1998. Graduated in Napoli in 1988, he h<strong>as</strong><br />
been Visiting Scholar <strong>and</strong> Visiting Professor in Sc<strong>and</strong>inavia.<br />
His researches are focused mainly on domestic interiors, questioning relations among culture of dwelling,<br />
domestic <strong>architecture</strong> <strong>and</strong> <strong>modern</strong>ity, with specific attention to Nordic countries <strong>and</strong> to dwelling culture. He<br />
is also interested in museography <strong>and</strong> in preserving <strong>and</strong> diffusing collective memory <strong>and</strong> cultural identity,<br />
connecting <strong>the</strong> museographic issues with <strong>the</strong> domestic ambit.<br />
Museum <strong>and</strong> Home are <strong>the</strong> main subjects of his research <strong>and</strong> teaching activity. One of his recent research<br />
work is, besides “The Atlantic Wall Linear Museum”, “One-hundred houses for one-hundred architects of<br />
<strong>the</strong> XX century”, on architects’ owns houses, with <strong>the</strong> realisation of <strong>the</strong> first European network of domestic<br />
<strong>architecture</strong> of XX century (www.meamnet.polimi.it), focusing on <strong>the</strong> value of Interiors <strong>as</strong> cultural praxis.<br />
He is redactor of “AREA” magazine of <strong>architecture</strong>. Some of his published works are: The Atlantic Wall<br />
Linear Museum, Milano 2005; Panos Koulermos, Opera completa, Mendrisio 2004 (general ed. K.<br />
Frampton); 100 Houses, Kolon, 2003; Sigurd Lewerentz. Complete work, Milano 2001/New York 2002, with<br />
C. St. Wilson; C. Norberg-Schulz. Terre notturne (Italian edition by G. Postiglione), Milano 2001; Sverre<br />
Fehn. Complete work, Milano/New York/Oslo 1997, with C. Norberg-Schulz.<br />
DOCOMOMOiberico-CADIZ2007_paper postiglione p 6


