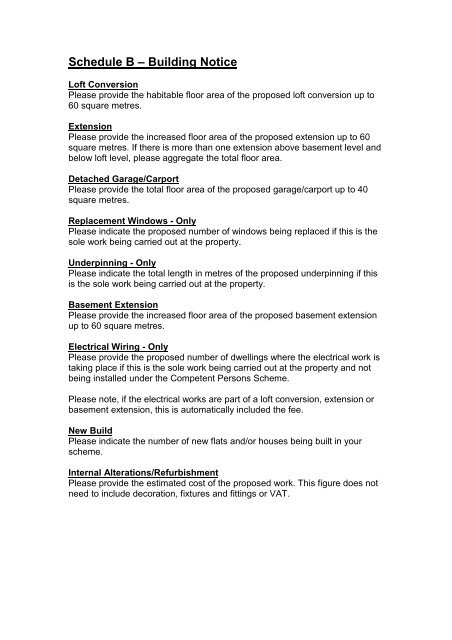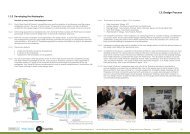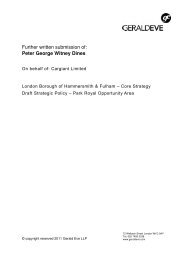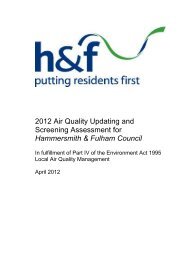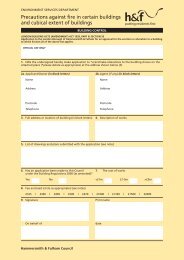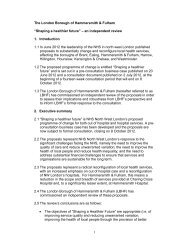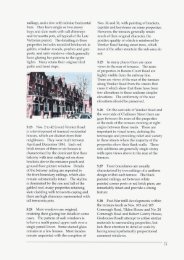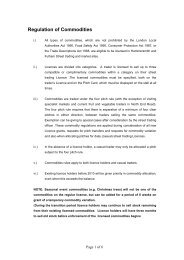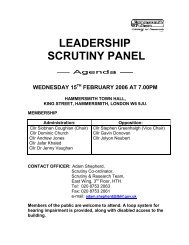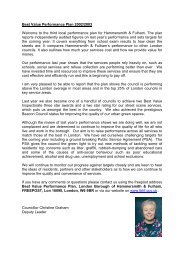Guidance on how to calculate your fees
Guidance on how to calculate your fees
Guidance on how to calculate your fees
You also want an ePaper? Increase the reach of your titles
YUMPU automatically turns print PDFs into web optimized ePapers that Google loves.
Schedule B – Building Notice<br />
Loft C<strong>on</strong>versi<strong>on</strong><br />
Please provide the habitable floor area of the proposed loft c<strong>on</strong>versi<strong>on</strong> up <strong>to</strong><br />
60 square metres.<br />
Extensi<strong>on</strong><br />
Please provide the increased floor area of the proposed extensi<strong>on</strong> up <strong>to</strong> 60<br />
square metres. If there is more than <strong>on</strong>e extensi<strong>on</strong> above basement level and<br />
below loft level, please aggregate the <strong>to</strong>tal floor area.<br />
Detached Garage/Carport<br />
Please provide the <strong>to</strong>tal floor area of the proposed garage/carport up <strong>to</strong> 40<br />
square metres.<br />
Replacement Windows - Only<br />
Please indicate the proposed number of windows being replaced if this is the<br />
sole work being carried out at the property.<br />
Underpinning - Only<br />
Please indicate the <strong>to</strong>tal length in metres of the proposed underpinning if this<br />
is the sole work being carried out at the property.<br />
Basement Extensi<strong>on</strong><br />
Please provide the increased floor area of the proposed basement extensi<strong>on</strong><br />
up <strong>to</strong> 60 square metres.<br />
Electrical Wiring - Only<br />
Please provide the proposed number of dwellings where the electrical work is<br />
taking place if this is the sole work being carried out at the property and not<br />
being installed under the Competent Pers<strong>on</strong>s Scheme.<br />
Please note, if the electrical works are part of a loft c<strong>on</strong>versi<strong>on</strong>, extensi<strong>on</strong> or<br />
basement extensi<strong>on</strong>, this is au<strong>to</strong>matically included the fee.<br />
New Build<br />
Please indicate the number of new flats and/or houses being built in <strong>your</strong><br />
scheme.<br />
Internal Alterati<strong>on</strong>s/Refurbishment<br />
Please provide the estimated cost of the proposed work. This figure does not<br />
need <strong>to</strong> include decorati<strong>on</strong>, fixtures and fittings or VAT.


