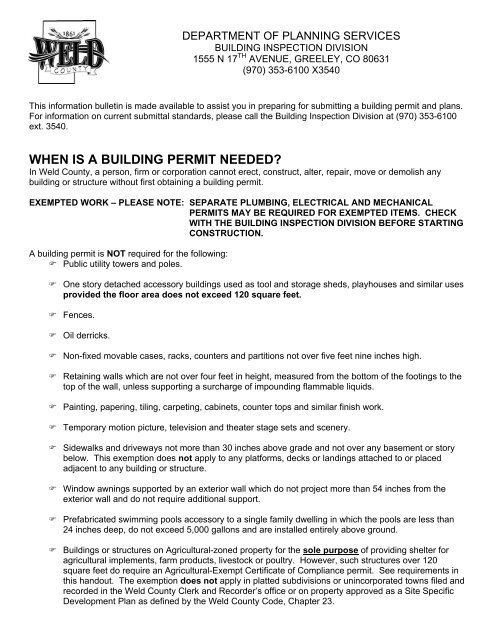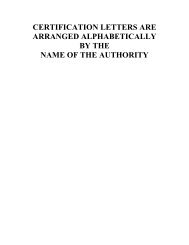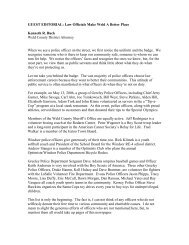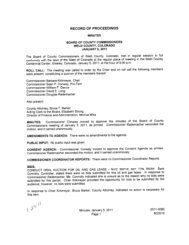WHEN IS A BUILDING PERMIT NEEDED? - Weld County
WHEN IS A BUILDING PERMIT NEEDED? - Weld County
WHEN IS A BUILDING PERMIT NEEDED? - Weld County
You also want an ePaper? Increase the reach of your titles
YUMPU automatically turns print PDFs into web optimized ePapers that Google loves.
DEPARTMENT OF PLANNING SERVICES<br />
<strong>BUILDING</strong> INSPECTION DIV<strong>IS</strong>ION<br />
1555 N 17 TH AVENUE, GREELEY, CO 80631<br />
(970) 353-6100 X3540<br />
This information bulletin is made available to assist you in preparing for submitting a building permit and plans.<br />
For information on current submittal standards, please call the Building Inspection Division at (970) 353-6100<br />
ext. 3540.<br />
<strong>WHEN</strong> <strong>IS</strong> A <strong>BUILDING</strong> <strong>PERMIT</strong> <strong>NEEDED</strong>?<br />
In <strong>Weld</strong> <strong>County</strong>, a person, firm or corporation cannot erect, construct, alter, repair, move or demolish any<br />
building or structure without first obtaining a building permit.<br />
EXEMPTED WORK – PLEASE NOTE: SEPARATE PLUMBING, ELECTRICAL AND MECHANICAL<br />
<strong>PERMIT</strong>S MAY BE REQUIRED FOR EXEMPTED ITEMS. CHECK<br />
WITH THE <strong>BUILDING</strong> INSPECTION DIV<strong>IS</strong>ION BEFORE STARTING<br />
CONSTRUCTION.<br />
A building permit is NOT required for the following:<br />
Public utility towers and poles.<br />
One story detached accessory buildings used as tool and storage sheds, playhouses and similar uses<br />
provided the floor area does not exceed 120 square feet.<br />
Fences.<br />
Oil derricks.<br />
Non-fixed movable cases, racks, counters and partitions not over five feet nine inches high.<br />
Retaining walls which are not over four feet in height, measured from the bottom of the footings to the<br />
top of the wall, unless supporting a surcharge of impounding flammable liquids.<br />
Painting, papering, tiling, carpeting, cabinets, counter tops and similar finish work.<br />
Temporary motion picture, television and theater stage sets and scenery.<br />
Sidewalks and driveways not more than 30 inches above grade and not over any basement or story<br />
below. This exemption does not apply to any platforms, decks or landings attached to or placed<br />
adjacent to any building or structure.<br />
Window awnings supported by an exterior wall which do not project more than 54 inches from the<br />
exterior wall and do not require additional support.<br />
Prefabricated swimming pools accessory to a single family dwelling in which the pools are less than<br />
24 inches deep, do not exceed 5,000 gallons and are installed entirely above ground.<br />
Buildings or structures on Agricultural-zoned property for the sole purpose of providing shelter for<br />
agricultural implements, farm products, livestock or poultry. However, such structures over 120<br />
square feet do require an Agricultural-Exempt Certificate of Compliance permit. See requirements in<br />
this handout. The exemption does not apply in platted subdivisions or unincorporated towns filed and<br />
recorded in the <strong>Weld</strong> <strong>County</strong> Clerk and Recorder’s office or on property approved as a Site Specific<br />
Development Plan as defined by the <strong>Weld</strong> <strong>County</strong> Code, Chapter 23.
Re-roofing of single family dwellings and noncommercial detached accessory structures.<br />
Residing of structures.<br />
Replacement of existing gas or electric water heaters.<br />
<strong>BUILDING</strong> CODES ENFORCED<br />
Department of Planning Services, Building Inspection Division, is enforcing the following 2006 International<br />
Codes in all areas of Unincorporated <strong>Weld</strong> <strong>County</strong>:<br />
International Building Code<br />
International Residential Code<br />
International Mechanical Code<br />
International Plumbing Code<br />
International Fuel Gas Code<br />
International Energy Conservation Code<br />
<strong>Weld</strong> <strong>County</strong> is presently enforcing the 2008 National Electrical Code as well.<br />
Amendments to all adopted codes may be found on the <strong>County</strong> website: www.co.weld.co.us. Click on the<br />
Clerk to the Board, after that click on Policies and Ordinances.<br />
START WITH AN APPLICATION<br />
A permit application must be submitted for all projects. The <strong>Weld</strong> <strong>County</strong> Code, Chapter 29 requires that every<br />
permit applicant supply specific information and certain declarations regarding the proposed work. Please<br />
read and follow the directions that pertain to your particular permit application.<br />
The property owners, licensed contractor or authorized representative can fill out the application. The following<br />
describes each section of the permit form:<br />
Project Information: The applicant must provide the address, legal description, existing use of the building<br />
or property and description of work to be done.<br />
Applicant: This is the name of the person submitting the application to the department.<br />
Property owner and address: This is the name of the actual property owner and the property owner’s<br />
mailing address.<br />
Contractors: If the project is in a name other than an “owner/builder”, then the names and addresses of the<br />
General Contactor, Plumbing, Mechanical and Electrical Contactors shall be provided. In addition, the State<br />
Contactor’s License Number for the Plumbing and Electrical Contractors shall be provided.<br />
PLANS AND OTHER REQUIRED INFORMATION<br />
Residential Project:<br />
Two identical sets of plans are required for all residential buildings. Plans should include all of the items listed<br />
on the following pages which apply to your particular project. Plans and specifications must be drawn to scale<br />
on substantial paper or cloth and must indicate locations, nature and extent of the work proposed, and should<br />
show in detail that it will conform to the adopted <strong>Weld</strong> <strong>County</strong> Code, Chapter 29. The recommended scale for<br />
plans other than the plot plan is ¼” = 1’. Two plot plans showing distances from building to property lines and<br />
other structures. The recommended scale for plot plans is 1” = 20’ (see Plot Plan Handout).<br />
Revised 01/2012 Page 2
If the project is an addition or remodel, be sure to clearly label all existing and all proposed construction.<br />
The following information is required for full plan submittal:<br />
1. Proof of Ownership: A copy of the recorded deed will be required to verify ownership of the property.<br />
2. Foundation and Floor – Framing Plan: All foundations shall be designed and wet-stamped by an<br />
architect or engineer licensed by the State of Colorado. Additionally, if a site-specific soils report is not<br />
provided, an “open hole” inspection shall be conducted by an architect or engineer licensed by the<br />
State of Colorado. Contact the Building Inspection Division for exceptions for an addition to an existing<br />
residence. Foundation and floor framing plans must include the following information:<br />
a. Location of continuous foundations and pier footings<br />
b. Size and depth of footings<br />
c. Thickness of concrete slabs<br />
d. Size and spacing of girders<br />
e. Size and spacing of floor joists<br />
f. Location of crawl holes and vents<br />
g. Size of stem walls<br />
3. Floor Plan: Floor plans must show the following:<br />
a. Exterior dimensions<br />
b. Interior dimensions<br />
c. Use of all rooms<br />
d. Size of all windows and doors<br />
e. Size of supporting headers above wall openings<br />
f. Direction of joists and rafters<br />
g. Location of all plumbing fixtures<br />
h. Location and type of heating and air conditioning facilities<br />
i. Location of smoke detectors<br />
j. For additions to existing buildings, proposed rooms and all adjoining rooms<br />
4. Elevation Views: This is a drawing or exterior view of each new wall. The drawing must include:<br />
a. Doors, windows and other openings<br />
b. Vertical dimensions<br />
c. Exterior finishes<br />
d. Wall bracing or shear panel location or means of obtaining required lateral bracing<br />
5. Cross Section Views: The cross section views must include:<br />
a. Interior and exterior finishes<br />
b. Size, spacing and type of materials used<br />
c. Insulation, type, location and “R” value<br />
d. Typical connections<br />
e. Complete roofing specifications<br />
6. Energy Conservation Plans<br />
a. Building thermal envelope location<br />
b. Insulation type, R-value and location<br />
c. Fenestration criteria, U-factors, glazed area square footage<br />
d. Mechanical system calculations, heating and cooling<br />
7. Roof Plan: The roof plans should include drawings of the following:<br />
a. Hips, valleys, ridges<br />
b. Any special framing at roof area<br />
c. For additions to existing buildings, locations of bearing walls and slope of roof in existing<br />
buildings<br />
8. Soils Report: Please see #3 (Foundation and Floor-Framing Plan)<br />
9. Zoning Compliance: You will need separate permits and approval from the <strong>Weld</strong> <strong>County</strong> Public<br />
Works Department if the property is located in a flood plain or geologic hazard area. You will need<br />
approval from Department of Planning Services if the property is required to have land use permits.<br />
Your structure must meet all setback and offset requirements on the property.<br />
10. Health Department Approval: Building permits will not be issued until the applicant provides written<br />
documentation from <strong>Weld</strong> <strong>County</strong> Department of Environmental Health that the existing or proposed<br />
Revised 01/2012 Page 3
septic system is adequate. Contact the <strong>Weld</strong> <strong>County</strong> Department of Environmental Health located at<br />
1555 N 17 Av, Greeley, CO 80631 (970) 304-6415 Ext. 2702, if any of the following conditions exists:<br />
a. Existing septic system, but no septic permit on file<br />
b. Increase in number of bedrooms<br />
c. Adding dwelling onto existing septic system<br />
d. New septic system required<br />
11. Proof of Adequate Water: Submit a copy of an issued well permit from the Colorado Division of Water<br />
Resources (303) 866-3581, or a copy of a paid water tap receipt from the public water district. Cisterns<br />
must be approved by the <strong>Weld</strong> <strong>County</strong> Department of Environmental Health.<br />
12. A deposit may be required with application.<br />
Commercial Project:<br />
Applicants are advised to meet with a <strong>County</strong> Planner on all commercial projects prior to submitting a building<br />
permit application.<br />
Plans must be stamped by a Colorado Licensed Architect or Colorado Registered Structural Engineer. All<br />
plans are to be drawn to scale, such as ¼” = 1’ or ⅛” = 1’. The following information is required for full plan<br />
submittal.<br />
1. A copy of the recorded deed will be required to verify ownership of the property.<br />
2. Two plot plans showing distances from building to property lines and other structures. (See Plot Plan<br />
Handout)<br />
3. Two sets of plans showing compliance with Chapter 5 International Energy Conservation Code.<br />
4. Two sets of floor plans for each level. Indicate uses of all rooms or areas on floor plan.<br />
5. Two sets of building section details showing all components of construction from bottom of footing to<br />
top of roof.<br />
6. Two sets of all wall framing/assembly details, showing all parts of the wall assemblies.<br />
7. Code Analysis Data Sheet must be completed for all Commercial plans. Must show occupancy<br />
classification, type of construction, fully sprinklered or non-sprinklered, square footage of each level and<br />
provide calculations showing building area is in compliance with the Building Code requirements and<br />
exceptions.<br />
8. Two sets of floor and roof framing plans. Show all header and beam sizes, spacing, span and type of<br />
joists and rafters. Includes engineered floor and roof truss layouts if trusses used. Indicate all design<br />
loads used.<br />
9. Two sets of section through stairway detail plans showing rise, run, headroom and graspable handrails<br />
and their extensions.<br />
10. Two sets of engineered foundation plans with section details indicating reinforcement and anchor bolts,<br />
design information, etc. Indicate all design loads used.<br />
11. * Two sets of detail drawings of all fire wall assemblies listing number of such assemblies. All such<br />
assemblies require full inspection.<br />
12. * Two sets of detail drawings of all roof/ceiling or floor/ceiling fire rated assemblies and number of such<br />
assemblies. All such assemblies require full inspection.<br />
13. Two sets of HVAC plans showing all duct sizes, fire/smoke damper locations (if required) and listed<br />
BTU’s of all appliances. Show locations of all HVAC units and water heaters and provisions for outside<br />
combustion air. Indicate on plans how outside air and ventilation requirements are to be satisfied.<br />
14. Two sets of plumbing plans showing sizes of piping (DWV), cleanout locations and indicate type of<br />
material to be used.<br />
15. Two sets of gas piping plans showing sizes and lengths of run on all gas piping and list BTU’s of<br />
appliances connected thereto.<br />
16. Two sets of building elevation plans, all sides to be shown.<br />
17. Two sets of ceiling plans showing locations of all Exit signs and Exit Illumination provisions. (These<br />
items may be shown on the floor plans if so desired.)<br />
18. Two sets of room finish schedules (floors, wall and ceilings).<br />
19. For engineered steel buildings only. Provide two sets of wet stamped building plans or two wet<br />
stamped Design Certification letters from the steel building manufacturer certifying that the building will<br />
Revised 01/2012 Page 4
comply with <strong>Weld</strong> <strong>County</strong> wind and snow loading requirements. Also provide anchor bolt setting plans<br />
with the size, diameter and embedment depth of the anchor bolts called out. These are required in<br />
addition to the other requirements in this listing.<br />
20. If kitchen hoods are part of your project the following is required:<br />
a. Two sets of plans for the hood. If Type I hood, two sets of fire extinguishing systems plans are<br />
required.<br />
b. Two sets of plans for the hood duct and shaft. For Type I hoods, provide detail plans of shaft<br />
and listing number for the minimum 1 hour fire rating of the shaft.<br />
21. * For wood working businesses, provide two full sets of engineered plans and calculations for the<br />
entire dust collection system. See Product Conveying system provisions of the Mechanical Code as<br />
well as the Fire Code. Dust collection systems must be interlocked with all dust producing machines.<br />
22. * For tenant finish projects in “strip mall” or Condominium situations, provide a “Key” plan<br />
showing the location of the tenant space being finished in the building AND the occupancy groups of<br />
the tenants on each side and above or below such space being finished.<br />
23. Notations or markings in red ink are not permitted on plans. “Red-lines” are reserved for Plan<br />
Examiners’ review notes and corrections.<br />
24. A deposit may be required.<br />
* Special Note:<br />
1. Concerning items 9 and 10, details of how penetrations in fire rated assemblies are to be protected are<br />
required, along with the listing number of the material or system to be used. Approval of such systems<br />
or material is required prior to actual use of such materials of systems. All such assemblies require<br />
full inspection.<br />
2. Specialty plans, such as those indicated in items 19 and 20, are required on such items that are not<br />
typical to all types of Commercial construction. An example is Spray Painting operations using<br />
flammable finishes which need approved paint booths and mixing rooms. Toilet room “blow-up” details<br />
are always good to be sure those accessibility requirements are met.<br />
Demolition Permit Application:<br />
No building or structure regulated by this Building Code shall be erected, constructed, enlarged, altered,<br />
repaired, moved, improved, removed, converted or demolished unless a separate building permit for each<br />
building or structure has been first obtained from the Building Inspection Division. Before any demolition<br />
permits are issued, approval by the Department of Public Health and Environment may be required. Ask at the<br />
time of application. (<strong>Weld</strong> <strong>County</strong> Code 29-3-10 Article III)<br />
Residential demolition includes dwellings, manufactured or mobile homes, accessory buildings such as<br />
detached garages, barns, storage, buildings, grain bins, silos and may be done by the property owner. An<br />
Asbestos Certification letter from the Colorado Department of Public Health & Environment will be required.<br />
(CDPHE – Asbestos Department 303-692-3100)<br />
Commercial demolition includes any structure associated with a commercial use as defined in the <strong>Weld</strong> <strong>County</strong><br />
Code 23-1-90 Article I. An Asbestos Certification letter will be required from the Colorado Department of<br />
Public Health & Environment.<br />
Demolition permit applications must include:<br />
1. Proof of property ownership such as a recorded deed.<br />
2. Site map showing where proposed work is to be done, adjacent buildings or structures, any oil &<br />
gas production facilities within 200 feet of the proposed demolition, location of driveway and street<br />
or <strong>County</strong> Road accessing from.<br />
3. Asbestos Certification letter from Colorado Department of Public Health & Environment – Asbestos<br />
Department (303-692-3100).<br />
Demolition Permit fees are usually $21 for each residential structure and commercial demolition is based on<br />
the cost of the demolition project. Inspections are required to make sure all utilities are disconnected and<br />
Revised 01/2012 Page 5
capped and adjoining properties are protected from damage from the demolition process, such as<br />
accumulation of water or blowing debris, and to ensure the demolition is complete, the area is free of debris<br />
and any foundation holes are filled and leveled. (2006 IBC 3302, 3303)<br />
Agricultural-Exempt Certificate of Compliance Permit:<br />
Agricultural Exempt buildings are those buildings or structures on agricultural-zoned property constructed for<br />
the sole purpose of housing farm implements, hay, grain, poultry, livestock or other horticultural products.<br />
An Agricultural Exempt building shall not be used for any purpose other than those stated above. There shall<br />
be no parking of private vehicles within the structure. Such use reclassifies the structure as a garage, which<br />
requires a building permit. Any change of use must be approved by Department of Planning Services, Building<br />
Inspection Division.<br />
This exemption does not apply in platted subdivisions or unincorporated towns filed and recorded in the <strong>Weld</strong><br />
<strong>County</strong> Clerk and Recorder’s Office, as defined by the <strong>Weld</strong> <strong>County</strong> Code, Chapter 24 (Subdivision<br />
Ordinance). No fees or inspections are involved and no building plans are required for submittal. However, if<br />
you decide to install electric and plumbing, a separate permit must be applied for and issued before any work<br />
can be started.<br />
The following information is required for submittal:<br />
1. Completed application approved by Department of Planning Services, Building Inspection Division.<br />
2. A copy of a recorded deed to verify ownership of the property.<br />
3. A plot plan showing distances from proposed building to property lines and other structures. (See Plot<br />
Plan Handout)<br />
INSPECTIONS<br />
After the permit has been issued and you have begun work, you or your contractor must request inspections at<br />
certain times. To request inspections, call the 24-Hour Inspection Hotline at (970) 356-8016 inside the Greeley<br />
area or 1-800-234-2534 outside the Greeley calling area. The Inspection Hotline operates 24 hours a day and<br />
inspections requested before 3:00 pm on any WORKING day (Monday through Friday, except scheduled<br />
holidays) will be done on the next WORKING day. The required inspections are marked on the forms you<br />
receive with the building permit.<br />
EXPIRATION POLICY<br />
The applicant must comply with current expiration policy. Contact the Department of Planning Services,<br />
Building Inspection Division with any questions on the policy.<br />
Revised 01/2012 Page 6





