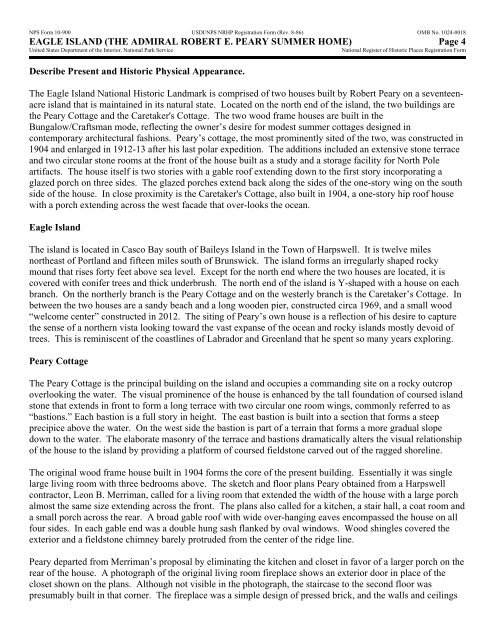Nomination - National Park Service
Nomination - National Park Service
Nomination - National Park Service
Create successful ePaper yourself
Turn your PDF publications into a flip-book with our unique Google optimized e-Paper software.
NPS Form 10-900 USDI/NPS NRHP Registration Form (Rev. 8-86) OMB No. 1024-0018<br />
EAGLE ISLAND (THE ADMIRAL ROBERT E. PEARY SUMMER HOME) Page 4<br />
United States Department of the Interior, <strong>National</strong> <strong>Park</strong> <strong>Service</strong><br />
<strong>National</strong> Register of Historic Places Registration Form<br />
Describe Present and Historic Physical Appearance.<br />
The Eagle Island <strong>National</strong> Historic Landmark is comprised of two houses built by Robert Peary on a seventeenacre<br />
island that is maintained in its natural state. Located on the north end of the island, the two buildings are<br />
the Peary Cottage and the Caretaker's Cottage. The two wood frame houses are built in the<br />
Bungalow/Craftsman mode, reflecting the owner’s desire for modest summer cottages designed in<br />
contemporary architectural fashions. Peary’s cottage, the most prominently sited of the two, was constructed in<br />
1904 and enlarged in 1912-13 after his last polar expedition. The additions included an extensive stone terrace<br />
and two circular stone rooms at the front of the house built as a study and a storage facility for North Pole<br />
artifacts. The house itself is two stories with a gable roof extending down to the first story incorporating a<br />
glazed porch on three sides. The glazed porches extend back along the sides of the one-story wing on the south<br />
side of the house. In close proximity is the Caretaker's Cottage, also built in 1904, a one-story hip roof house<br />
with a porch extending across the west facade that over-looks the ocean.<br />
Eagle Island<br />
The island is located in Casco Bay south of Baileys Island in the Town of Harpswell. It is twelve miles<br />
northeast of Portland and fifteen miles south of Brunswick. The island forms an irregularly shaped rocky<br />
mound that rises forty feet above sea level. Except for the north end where the two houses are located, it is<br />
covered with conifer trees and thick underbrush. The north end of the island is Y-shaped with a house on each<br />
branch. On the northerly branch is the Peary Cottage and on the westerly branch is the Caretaker’s Cottage. In<br />
between the two houses are a sandy beach and a long wooden pier, constructed circa 1969, and a small wood<br />
“welcome center” constructed in 2012. The siting of Peary’s own house is a reflection of his desire to capture<br />
the sense of a northern vista looking toward the vast expanse of the ocean and rocky islands mostly devoid of<br />
trees. This is reminiscent of the coastlines of Labrador and Greenland that he spent so many years exploring.<br />
Peary Cottage<br />
The Peary Cottage is the principal building on the island and occupies a commanding site on a rocky outcrop<br />
overlooking the water. The visual prominence of the house is enhanced by the tall foundation of coursed island<br />
stone that extends in front to form a long terrace with two circular one room wings, commonly referred to as<br />
“bastions.” Each bastion is a full story in height. The east bastion is built into a section that forms a steep<br />
precipice above the water. On the west side the bastion is part of a terrain that forms a more gradual slope<br />
down to the water. The elaborate masonry of the terrace and bastions dramatically alters the visual relationship<br />
of the house to the island by providing a platform of coursed fieldstone carved out of the ragged shoreline.<br />
The original wood frame house built in 1904 forms the core of the present building. Essentially it was single<br />
large living room with three bedrooms above. The sketch and floor plans Peary obtained from a Harpswell<br />
contractor, Leon B. Merriman, called for a living room that extended the width of the house with a large porch<br />
almost the same size extending across the front. The plans also called for a kitchen, a stair hall, a coat room and<br />
a small porch across the rear. A broad gable roof with wide over-hanging eaves encompassed the house on all<br />
four sides. In each gable end was a double hung sash flanked by oval windows. Wood shingles covered the<br />
exterior and a fieldstone chimney barely protruded from the center of the ridge line.<br />
Peary departed from Merriman’s proposal by eliminating the kitchen and closet in favor of a larger porch on the<br />
rear of the house. A photograph of the original living room fireplace shows an exterior door in place of the<br />
closet shown on the plans. Although not visible in the photograph, the staircase to the second floor was<br />
presumably built in that corner. The fireplace was a simple design of pressed brick, and the walls and ceilings
















