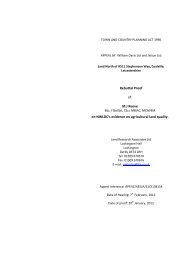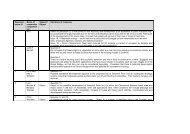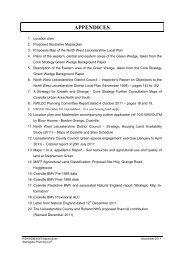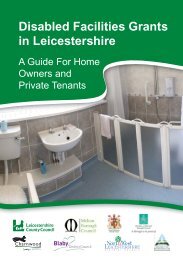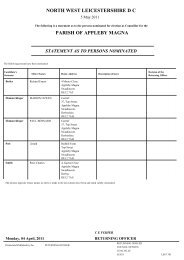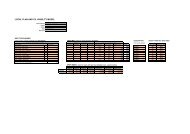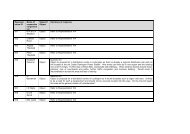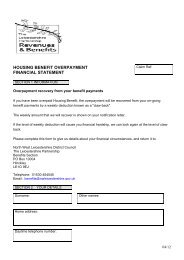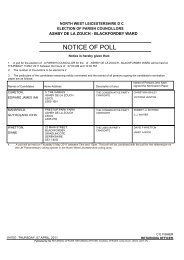measham conservation area - North West Leicestershire District ...
measham conservation area - North West Leicestershire District ...
measham conservation area - North West Leicestershire District ...
Create successful ePaper yourself
Turn your PDF publications into a flip-book with our unique Google optimized e-Paper software.
MEASHAM CONSERVATION AREA<br />
APPRAISAL AND STUDY<br />
This version of the Appraisal/Study document has been prepared for publication<br />
on the Internet. The document does not include the plates (photographs) referred<br />
to in the text and Map 1, Map 2 and Map 3 are provided as separate documents.<br />
The full document may be inspected during normal office hours at the Planning<br />
and Environment Division reception at the Council Offices in Coalville. Copies of<br />
the document may also be purchased from the Council Offices.<br />
SEPTEMBER 2001
PREFACE<br />
The Planning (Listed Buildings and Conservation Areas) Act 1990 requires that<br />
Conservation Areas are kept under review (Section 69(2)) and that local planning<br />
authorities in exercising their planning powers, pay special attention to the desirability of<br />
preserving or enhancing the character or appearance of Conservation Areas (Section<br />
72). Having regard to these requirements and the advice contained in the English<br />
Heritage guidance notes 'Conservation Area Practice' and 'Conservation Area<br />
Appraisals', the <strong>District</strong> Council produced a draft Appraisal/Study of Measham<br />
Conservation Area in February 2001. The draft document included proposed alterations<br />
to the boundaries of the designated Conservation Area (of October 1991).<br />
The draft document was the subject of consultation and publicity over a six week period<br />
between 26 February and 9 April 2001. Having considered the various representations<br />
and recommended amendments the <strong>District</strong> Council's Executive Board of 18 September<br />
2001 resolved the following :-<br />
(1) to approve alterations to the boundaries of the Conservation Area as outlined in<br />
the Executive Board report.<br />
(2) that subject to the amendments outlined in the Executive Board Report the<br />
Conservation Area Appraisal/Study document be adopted as supplementary<br />
planning guidance to the policies of the <strong>North</strong> <strong>West</strong> <strong>Leicestershire</strong> Local Plan.<br />
As supplementary planning guidance the Conservation Area Appraisal/Study document<br />
whilst not having the same status as an adopted plan policy may be taken into account<br />
as a material consideration in the determination of planning applications.
CONTENTS<br />
Page No.<br />
List of Plates -<br />
List of Maps -<br />
1. INTRODUCTION 1<br />
2. LOCATION, POPULATION AND TOPOGRAPHY OF MEASHAM 2<br />
3. ORIGINS AND HISTORICAL DEVELOPMENT OF MEASHAM 3<br />
4. FACTORS CONTRIBUTING POSITIVELY TOWARDS THE 7<br />
CHARACTER OF THE CONSERVATION AREA<br />
Character Statement 7<br />
Building Materials and Local Details 10<br />
Architectural and Historic Quality of Listed and Unlisted Buildings 14<br />
Boundary Treatments and Ground Surfaces 17<br />
The Archaeological Significance and Potential of the Area 20<br />
The Contribution of Green Spaces and Natural Elements 21<br />
The Character and Relationship of Spaces within the Area 22<br />
5. FACTORS HAVING A NEGATIVE IMPACT ON THE 25<br />
CONSERVATION AREA<br />
Vacant Buildings and Vacant Land 25<br />
Permitted Development Rights 26<br />
Traffic Noise and Pollution 28<br />
Advertisement Signs, Traffic Signs and Street Furniture 29<br />
6. FUTURE OPPORTUNITIES FOR PRESERVATION AND 30<br />
ENHANCEMENT<br />
Planning Policies 30<br />
Advertisements and Shop Fronts 31<br />
The Removal of Permitted Development Rights ? 31<br />
Environmental Enhancements and Repairs to Historic Built Fabric 32
CONTENTS (Continued)<br />
Page No.<br />
7. APPENDICES<br />
A. Buildings Incorporating Wilkes Gob/Jumb Bricks in 34<br />
the Conservation Area<br />
B. Buildings of Special Architectural or Historic Interest in 35<br />
the Conservation Area<br />
C. Unlisted Buildings of Architectural or Historic Interest 36<br />
which are Considered to Make a Positive Contribution<br />
to the Streetscape of the Conservation Area<br />
D. Buildings With Evidence of Medieval or Post Medieval 38<br />
Built Fabric in the Conservation Area<br />
E. <strong>North</strong> <strong>West</strong> <strong>Leicestershire</strong> Local Plan Policies in respect 39<br />
Of the Historic Environment<br />
8. BIBLIOGRAPHY 42
List of Plates<br />
Page No.<br />
1. Measham viewed from Birds Hill 2<br />
2. Former Market House (now Cross House), No 58 High Street 4<br />
3. Nos. 60-72 High Street 8<br />
4. Portico House, Nos. 21-25 High Street 8<br />
5. Parish Church of St. Laurences, High Street 9<br />
6. Methodist Church, Bosworth Road 9<br />
7. Former Canal Warehouses (No 26 and Nos. 39-41 High Street) 11<br />
at Town Bridge<br />
8. Nos. 85 & 87 High Street 11<br />
9. Nineteenth Century Shop Front to No. 8 Bosworth Road 13<br />
10. Late Twentieth Century Shop Fronts to Nos. 59-65 High Street 13<br />
11. Nos. 89-91 High Street 15<br />
12. Nos. 1 & 2 Saracens Row, off High Street 15<br />
13. Nos. 101-105 High Street & No.2 Leicester Road 16<br />
14. Nos. 1 & 3 Navigation Street 16<br />
15. Former Measham Railway Station, Wilkes Avenue 18<br />
16. Nos. 79 & 81 High Street 18<br />
17. The Auctioneers of Measham (formerly The Union), High Street 19<br />
18. The White Hart, No. 13 Bosworth Road 19<br />
19. Former Route of Ashby Canal to the <strong>North</strong>-<strong>West</strong> of Town Bridge 21<br />
20. View <strong>North</strong>-Eastwards along High Street from its junction 23<br />
with Queen Street<br />
21. View towards Adcock’s Yard between the former Temperance Hall 23<br />
and No. 40 High Street<br />
22. Former Market Place (now Car Park) at rear of Cross House; 24<br />
Queens Street<br />
23. View South-Eastwards along Queens Street towards the Parish Church 24<br />
24. Vacant Site at junction of High Street/Chapel Street 26<br />
25. Nos. 14-32 Chapel Street 28<br />
26. Nos. 13-25 Bosworth Road 28
List of Maps<br />
Between<br />
Page Nos.<br />
1. The Existing Boundaries of the Conservation Area 1 and 2<br />
2. The Individual Factors Considered To Have A Positive Impact 8 and 9<br />
On The Character of the Conservation Area.<br />
3. The Individual Factors Considered To Have A Negative Impact 26 and 27<br />
On The Character of the Conservation Area
1. INTRODUCTION<br />
1.1 Conservation Areas are defined in Section 69(1)(a) of the Planning (Listed<br />
Buildings and Conservation Areas) Act 1990 as “<strong>area</strong>s of special architectural or<br />
historic interest, the character and appearance of which it is desirable to preserve<br />
or enhance“. The Measham Conservation Area was originally designated by the<br />
<strong>District</strong> Council in October 1991. In September 2001 the Conservation Area<br />
boundaries were revised by the <strong>District</strong> Council and existing designated<br />
boundaries of the Area are shown on Map 1.<br />
1.2 This Appraisal/Study document aims to fulfil two key roles. The Appraisal<br />
outlines the historical development of the settlement and defines the special<br />
interest, character and appearance of the built and natural environment within<br />
and surrounding the existing Conservation Area boundaries. The Study identifies<br />
future opportunities for the preservation and enhancement of the Area. (The<br />
numbers in bold in the text refer to an associated plate/photograph).<br />
1
2. LOCATION, POPULATION AND TOPOGRAPHY OF MEASHAM<br />
2.1 Measham is a large village which lies approximately 5.5 km to the south-east of<br />
Ashby de la Zouch town centre. The village, which is situated within its own<br />
parish with a total population of 4,481*, was until 1888 part of Derbyshire.<br />
2.2 Measham is situated on an eminence (1) on the Nottingham to Tamworth Road<br />
(B5006/B5493; formerly A453). Roads from Leicester (B586), Market Bosworth<br />
and Atherstone (B5002) meet this former turnpike road within the village. The<br />
River Mease forms the south-western boundary to the settlement, which is<br />
situated within the South Derbyshire/<strong>Leicestershire</strong> concealed coalfield.<br />
* Mid-1998 estimate - Source : <strong>Leicestershire</strong> County Council<br />
2
Plate 1 : Measham viewed from Bird's Hill<br />
3
3. ORIGINS AND HISTORICAL DEVELOPMENT OF MEASHAM (1)<br />
3.1 Measham had been established prior to the Norman Conquest and during the<br />
medieval period lands within the manor were held by Repton Priory. After the<br />
dissolution of the monasteries in the 1530s, the manor passed into lay hands and<br />
by 1643 it had been acquired by the Wollaston family. The Abney family of<br />
Measham Hall (built in 1767) had also established a large estate around the<br />
village by the end of the eighteenth century (Hillier, 1994, p88; Nichols, 1804,<br />
p1032).<br />
3.2 In 1777, the mine-owner and entrepreneur Joseph Wilkes (1732-1805) - along<br />
with his two brothers - purchased the Wollaston estates and became lord of the<br />
manor. At this time the village economy was largely based on agriculture, with<br />
industrial activities being largely limited to a tanning industry on High Street and<br />
the sporadic coal mining which had commenced around the village as early as<br />
the thirteenth century. By the time of Wilkes death in 1805, however, Measham<br />
had been transformed by a period of industrialisation.<br />
3.3 Within Measham, Wilkes began cotton manufacturing by using an existing mill on<br />
the River Mease for bleaching before building a cotton spinning mill on Tamworth<br />
Road (1782) and a carding mill on High Street (1802). Wilkes built breweries (at<br />
The Manor House and The Union Inn), a bank (also at the Manor House) and a<br />
market house (the Cross House) on the High Street (2) and was responsible for<br />
the rebuilding of a number of cottages along High Street and at the western end<br />
of Bosworth Road.<br />
4
Plate 2 : Former Market House (now Cross House), No. 58 High Street<br />
3.4 As Lord of the Manor Wilkes held the patronage of the living to the Parish Church<br />
and built a new vicarage (Nicholls, 1804, p1032). Wilkes also made advances in<br />
agriculture, including the building of a steam powered corn mill at the junction of<br />
High Street and Atherstone Road and sank several new collieries in the <strong>area</strong>.<br />
3.5 Wilkes was also a major promoter of the Ashby Canal (2) and served as the Canal<br />
Company's Secretary and Treasurer during its construction between 1794 and<br />
1804. The Canal, which passed under High Street at Town Bridge, was<br />
developed to open up the concealed <strong>Leicestershire</strong> coalfield; including the<br />
collieries owned by Wilkes at Donisthorpe and Measham; along with its<br />
associated industries to markets beyond the immediate <strong>area</strong>. Navigation Street<br />
was constructed in 1796 to provide access to the warehouses that had been<br />
erected alongside the Canal, including those of the Wilkes brothers.<br />
5
3.6 Although Wilkes was the primary influence in the development of the village<br />
during this period, other families including the Newbolds and Jewsburys were<br />
also actively pursuing development opportunities (Haddock, 1990, pp1-7).<br />
Thomas Jewsbury was in partnership with Wilkes for a period (at least between<br />
1790-3) and Thomas Newbold served as engineer to the Ashby Canal (Haddock,<br />
1990, p1-8). The period of industrialisation that occurred up to the turn of the<br />
nineteenth century was reflected in the returns of 1801, which indicated that<br />
more than half the village population were chiefly employed in manufacturing and<br />
trades (Nichols, 1804, p1032). Nichols recorded in 1804 that the present<br />
condition of the place exhibits great improvements (Nichols, 1804, p1032).<br />
3.7 Following Wilkes' death in 1805 the industries he initiated were less successful<br />
and a revival in economic fortunes did not occur until the reopening of Measham<br />
Colliery in the 1850s. In 1873 the Nuneaton and Ashby Joint Railway was built to<br />
further open up the coal markets, with a station/goods shed provided at the south<br />
end of High Street. Industrial development continued into the twentieth century<br />
with the opening of a Boot and Shoe factory on Tamworth Road and the<br />
commencement of the clay related manufacturing at Red Bank and the Coronet.<br />
3.8 Measham Car Auctions were established in the immediate post Second World<br />
War period on Tamworth Road and have considerably expanded in scale. The<br />
post war years, however, also witnessed a contraction in the villages traditional<br />
industrial base; the Boot and Shoe factory closed in the late 1960s and mining<br />
ceased at Measham Colliery in 1986. Earlier in 1957 the Ashby Canal through<br />
Measham was abandoned with the closure of the section between Donisthorpe<br />
and Illots Wharf (3) and in 1964 the railway was closed as a through route. (4)<br />
6
3.9 <strong>West</strong>minster Industrial Estate was developed in latter part of the twentieth<br />
century to provide new employment opportunities and there was much new<br />
residential building around the village core. As a consequence of this new<br />
development, former farm buildings such as those in Adcock's Yard no longer<br />
physically adjoin the lands they formerly served.<br />
3.10 Within the established settlement, significant demolitions occurred in the post<br />
Second World War period including buildings associated with the developments<br />
of Joseph Wilkes, namely; the Vicarage (in 1960), The Manor House/Grand<br />
House (in late 1960s), the Union Inn/Ivy House (by 1990) and much of the Cotton<br />
Mill complex on Atherstone Road (5) (Haddock, 1990, pp1-8). Other demolitions<br />
have included the former Tanyard buildings, and Iveagh House to facilitate the<br />
building of Iveagh Close. (6)<br />
Since the designation of the Conservation Area in<br />
1991 demolitions in the village core have largely been redressed.<br />
Notes<br />
1. The information in this section draws unless otherwise stated from the text of the<br />
Measham Local History Society's book Measham In Focus (of 1992).<br />
2. Other promoters of the Canal included Francis Rawdon-Hastings (the 2 nd Earl of<br />
Moira/ Viscount Loudoun/1 st Marquis of Hastings) and Robert Abney.<br />
3. The Canal was further truncated in 1966 and now terminates to the north of the<br />
village of Snarestone; close to Snarestone Pumping Station on Quarry Lane.<br />
4. Regular passenger services had ceased in the 1930s. The northern section of<br />
the line remained open until the early 1980s to serve Measham Colliery.<br />
5. The Priory on High Street, lowered by one storey and re-built in 1906 as a private<br />
residence, alone survives of the complex.<br />
6. Beyond the village, Measham Hall was demolished by the National Coal Board<br />
(later British Coal) in 1959 after it was subject to subsidence (Pevsner and<br />
Williamson, 1992, p313). Mining subsidence also caused a number of properties<br />
to be demolished along Leicester Road in the post Second World War period.<br />
7
4. FACTORS CONTRIBUTING POSITIVELY TOWARDS THE CHARACTER OF<br />
THE CONSERVATION AREA<br />
Character Statement<br />
4.1 The existing Conservation Area boundary is concentrated along the length of the<br />
High Street, between its junction with Leicester Road (formerly Swepstone Road)<br />
and the embankment to the former Nuneaton and Ashby Joint Railway. The<br />
Area also incorporates sections of Queen's Street (formerly Cross Lane), Chapel<br />
Street (formerly Finchs Lane), Bosworth Road and Navigation Street.<br />
4.2 Superficially, most buildings within the Area appear to be of a late Georgian/early<br />
Victorian date thus reflecting the high point in the economic prosperity of the<br />
village brought about by the developments of Wilkes and his contemporaries.<br />
The buildings along the principal streets are predominantly two storey terraced<br />
properties (3), interspersed with detached two/three storey properties of more<br />
architectural pretension (4). Buildings are typically set up to the back edge of the<br />
highway.<br />
4.3 The Area has a mix of residential and commercial properties; the commercial<br />
use being particularly concentrated on the length of the High Street between<br />
Leicester Road and Town Bridge. There are three ecclesiastical buildings within<br />
the Area - the Parish Church of St. Laurence's on High Street (5), the Baptist<br />
Church on Chapel Street and the Methodist Church on Bosworth Road (6). The<br />
former Temperance Hall (adjacent to No. 40 High Street) is now occupied by Age<br />
Concern. The individual factors considered to make a positive contribution to the<br />
character of the Conservation Area are shown on Map 2.<br />
8
Plate 3 : Nos. 60-76 High Street<br />
Plate 4 : Portico House, Nos. 21- 25 High Street (formerly one dwelling)<br />
9
Plate 5 : Parish Church of St. Laurence's, High Street<br />
Plate 6 : Methodist Church, Bosworth Road<br />
10
Building Materials and Local Details<br />
4.4 The buildings are predominately constructed of red brickwork, although a number<br />
have a rendered finish of varying dates and qualities. Roof materials are of clay<br />
plain tiles or Welsh Slate. The use of the latter material became increasingly<br />
common as the nineteenth century progressed as the canal and later, the<br />
railway, provided improved transport links to enable building materials to be<br />
brought more cheaply to the village.<br />
4.5 A unique feature of the Area are the double sized bricks to many buildings<br />
constructed between 1785 and 1803 (Appendix A). These bricks known locally<br />
as 'gobs' or 'jumbs' were manufactured in the brickyards of Joseph Wilkes to<br />
lower the burden of the Brick Tax, although in 1803 any advantage gained was<br />
lost when double taxes were imposed on double sized bricks (Palmer and<br />
Neaverson, 1992, p119). Prior to the introduction of the Brick Tax (ie : between<br />
1777 and 1785) Wilkes’s brickyard on Bosworth Road produced bricks of a more<br />
typical size. (Brickyard Cottages - Grade II listed dwellings located beyond the<br />
boundaries of the Area - were formerly used as the drying sheds (Haddock,<br />
1990, p7)). Recessed blind arches are another distinctive feature to many of the<br />
buildings associated with Joseph Wilkes, including the two warehouses standing<br />
to the northern side of Town Bridge (7).<br />
4.6 A number of buildings within the Area, however, exhibit earlier Medieval or sub-<br />
Medieval cores and are of timber framed construction. The steep pitch to the<br />
roofs to some properties; such as No. 2 Queen Street and Nos. 85 & 87 High<br />
Street; belying the fact that they were formerly thatched (8).<br />
11
Plate 7 : Former Canal Warehouses (No. 26 & Nos. 39-43 High Street) at<br />
Town Bridge<br />
Plate 8 : Nos. 85 & 87 High Street<br />
12
4.7 Within the Area, many residential properties, have late twentieth century window<br />
units of various designs. Buildings constructed in the polite architectural style of<br />
the late Georgian and Victorian periods would typically have incorporated double<br />
hung vertical sliding sash windows; their recessed openings having stone or<br />
plaster lintels and cills (Figure 1). Earlier vernacular properties would typically<br />
have had Yorkshire sliding sash windows (Figure 2). Window units typically have<br />
a paint finish, predominantly of a white or off-white colour.<br />
4.8 Victorian shop fronts remain to a number of retail properties, typically<br />
incorporating cornices, fascias and architraves above display windows (9). The<br />
fascias typically have painted signs. In the 1990s, a number of new shop fronts<br />
reflecting traditional detailing were installed to properties in the High Street with<br />
grant aid under the <strong>District</strong> Council's Smart Sites Scheme (10).<br />
Figure 1 : Vertical Sliding Sash<br />
Figure 2 : Yorkshire Horizontal<br />
Window Unit Sliding Sash Window<br />
13
Plate 9 : Nineteenth Century Shop Front to No. 8 Bosworth Road<br />
Plate 10 : Late Twentieth Century Shop Fronts to Nos. 59-65 High Street<br />
14
Architectural and Historic Quality of Listed and Unlisted Buildings<br />
4.9 There are nine buildings in the Area which are included on the list of buildings of<br />
special architectural or historic interest (DoE, 1983, pp 22-28).<br />
4.10 The Parish Church of St Laurence's is listed at Grade II* as a building of<br />
particular importance. The main body of the Church; all embattled; is of the early<br />
fourteenth century and was the work of the monks of Repton Priory (DoE, 1983,<br />
p25; Elliott and Salter, 1992, p9). The west tower in a classical style was added<br />
shortly after the old one collapsed in 1733 (Pevsner and Williamson, 1992, p312)<br />
4.11 The other buildings, all listed at Grade II as being of special interest, include six<br />
buildings incorporating 'gob' or 'jumb' bricks produced in the brickyards of Joseph<br />
Wilkes around the turn of the nineteenth century :-<br />
• 26 High Street - a former canal warehouse built for Thomas Jewsbury<br />
• 39 - 43 (odd) High Street - a former canal warehouse built for Wilkes brothers<br />
• 89 & 91 High Street - a substantial residence (with rendered frontage) (11)<br />
• 1 & 2 Saracen’s Row, High Street - originally constructed as a large shed (12)<br />
• 101 - 105 (odd) High Street and 2 Leicester Road - a terrace of three storey<br />
town houses (13)<br />
• 1 & 3 Navigation Street - built as a workshop for Thomas Newbold (14)<br />
4.12 The Baptist Chapel of 1841 on Chapel Street and its nineteenth century iron<br />
railings to the street frontage complete the list.<br />
15
Plate 11 : Nos. 89 & 91 High Street (the three storey property)<br />
Plate 12 : Nos. 1 & 2 Saracen's Row, off High Street<br />
16
Plate 13 : Nos. 101 - 105 High Street & No. 2 Leicester Road<br />
Plate 14 : Nos. 1 & 3 Navigation Street<br />
17
4.13 There are also a number of unlisted buildings and structures of architectural or<br />
historic merit which are considered to make a positive contribution to the<br />
streetscape of the Area (Appendix C). Many of these buildings superficially date<br />
from the late eighteenth/early nineteenth century, and a number incorporate<br />
'gob/jumb' bricks. Properties with earlier cores are also represented, such as<br />
Nos. 85/87 High Street. The former canal and railway buildings (15) and Tanyard<br />
Cottage (No. 27 High Street) reflect the strong influence of the Industrial<br />
Revolution on the development of the settlement. Visual evidence of the<br />
agricultural activities remain in the form of the former farmhouse and<br />
farmworker's dwellings in Adcock's Yard. Nos. 79/81 High Street (now in part<br />
occupied by the Measham Post Office) is a former farmhouse of circa 1740 (16).<br />
4.14 There are four public houses in the Area; The Auctioneers of Measham (formerly<br />
The Union) (17), The Bird In Hand and White Swan Inn on High Street and the<br />
White Hart on Bosworth Road (18). Other former inns/public houses have<br />
included The Navigation Inn/The Loudoun Arms (No. 45 High Street), the<br />
Queens Head (No. 60 High Street) and the William IV Inn (Nos. 2-6 Bosworth<br />
Road). The former Empire Cinema adjacent to the Canal route is now a Youth<br />
Club.<br />
Boundary Treatments and Ground Surfaces<br />
4.15 The location of most properties up to the back edge of the highway means that<br />
boundary treatments are not a feature within much of the Area. The finest<br />
individual treatments are the iron railings to the Chapel Street frontage of the<br />
Measham Baptist Chapel, which have Grade II listed status in themselves.<br />
18
Plate 15 : Former Measham Railway Station, off Wilkes Avenue<br />
Plate 16 : Nos. 79/81 High Street<br />
20
Plate 17 : The Auctioneers of Measham (formerly The Union), High Street<br />
21
Plate 18 : The White Hart, 13 Bosworth Road<br />
22
The Archaeological Significance and Potential of the Area<br />
4.16 With regard to standing building archaeology, medieval and sub-medieval work<br />
survives within the cores of a number properties rebuilt or re-fronted in the late<br />
eighteenth/early nineteenth century period (Appendix D). Some recording of this<br />
survival has been undertaken (Haddock, 1990), although in view of the level of<br />
redevelopment that occurred in the period around the turn of the nineteenth<br />
century, it is possible that further examples of earlier cores survive to buildings of<br />
an apparently later date.<br />
4.17 Industrial archaeology in its built form remains with the survival of the former<br />
canal warehouses, the Town Bridge (its arch now infilled) and the former railway<br />
station and its goods shed.<br />
The former route of the Ashby Canal remains<br />
traceable to the north-western side of the High Street (19) and immediately to its<br />
south-eastern side (although further to the south-east - and beyond the<br />
Conservation Area boundary - late twentieth century housing on Buckley Close<br />
has obliterated its course).<br />
4.18 Potential sites of below ground archaeological interest include that formerly<br />
occupied by the Tannery buildings off High Street and the existing gap sites<br />
created along High Street by building demolitions; the site between Nos. 28-30<br />
High Street was occupied in part until at least 1907 by a row of thatched cottages<br />
(Elliott and Salter, 1992, p87).<br />
23
Plate 19 : Former Route of Ashby Canal to <strong>North</strong>-<strong>West</strong> of Town Bridge<br />
The Contribution of Green Spaces and Natural Elements<br />
4.19 The industrial nature of the development which determined the character of the<br />
historic core, means that <strong>area</strong>s of green space and natural elements are limited.<br />
The grounds around the Parish Church are the only significant <strong>area</strong> of green<br />
space; the small lawn to the High Street frontage being created following the<br />
demolition of the Vicarage in 1960. The remaining <strong>area</strong>s of open land within the<br />
Area are largely the gap sites created by other building demolitions (and are<br />
generally in an overgrown state). At the southern edge of the Area, the<br />
Measham Development Trust are proposing to establish a Millennium Green to<br />
the Wilkes Avenue frontage of the former railway station.<br />
24
The Character and Relationship of Spaces Within The Area<br />
4.20 The location of properties up to the back edge of the footway throughout much of<br />
the Area, gives the principal streets a strong sense of enclosure and channels<br />
views along the streets themselves. This sense of enclosure is only broken<br />
along the High Street by the churchyard to the Parish Church (20) and vacant<br />
gap sites. The view into Adcock's Yard to the north-western side of the High<br />
Street is framed by the former Temperence Hall of 1855 (now Age Concern) and<br />
No. 40 High Street (21).<br />
4.21 On the eastern approaches to High Street along Navigation Street, Leicester<br />
Road and Bosworth Road established buildings on the western side of High<br />
Street provide visual stops to views (No.28, No. 38 (The Bird In Hand Public<br />
House) and Nos. 76/78 respectively). On the north-eastern side of Town Bridge,<br />
the former canal warehouses (with their recessed blind arches) either side of the<br />
High Street frame the entrance into the commercial centre.<br />
4.22 The open <strong>area</strong> on Queen's Street to the rear of Cross House; now used for car<br />
parking; was the former market place (22). Cross House itself, is a landmark at<br />
the junction of High Street with Queens Street. Two other landmark buildings are<br />
the Baptist Chapel and the Parish Church of St. Laurence's. The Chapel<br />
occupies a raised position set back from the road frontage on the northern side of<br />
Chapel Street. The tower to the Parish Church is visible from a number of points<br />
within the Area and forms the visual stop to views south-eastwards along Queen<br />
Street (23).<br />
25
Plate 20 : View <strong>North</strong>-Eastwards along High Street from its junction with<br />
Queen's Street<br />
Plate 21 : View towards Adcock's Yard between former Temperance Hall<br />
and No. 40 High Street<br />
26
Plate 22 : Former Market Place (now Car Park) to rear of Cross House<br />
Queen's Street<br />
Plate 23 : View South-Eastwards along Queen's Street towards the Parish<br />
Church<br />
27
5. FACTORS HAVING A NEGATIVE IMPACT ON THE CHARACTER OF THE<br />
CONSERVATION AREA<br />
5.1 The individual factors which are considered to have a detrimental impact on the<br />
character of the Conservation Area are shown on Map 3.<br />
Vacant Buildings<br />
5.2 The general downturn in the local economy in the second half of the twentieth<br />
century has manifest itself in the decline in the number of retail properties in the<br />
settlement. A number of properties have subsequently been converted to<br />
residential or office uses, although a number of retail units remain vacant. These<br />
vacant buildings detract from the overall character of the streetscape and<br />
undermine the economic vitality of the village. The long term vacancy of<br />
premises can lead to deterioration in the built fabric and vandalism and make it<br />
increasingly difficult to provide an economically beneficial use for an existing<br />
building.<br />
Vacant Land<br />
5.3 In some parts of the Area, vacant gap sites exist following the demolition of<br />
buildings; examples being those <strong>area</strong>s at the junction of High Street with Chapel<br />
Street (24) and that between No. 31 High Street and the Town Bridge. Such gap<br />
sites cause a break in the otherwise strong visual edge provided to the<br />
streetscape by buildings being sited up to the back edge of the highway.<br />
28
Plate 24 : Vacant Site at junction of High Street/Chapel Street<br />
Permitted Development Rights<br />
5.4 A significant negative impact on the character of the Area is the level of alteration<br />
that has been undertaken to residential properties under the provisions of the<br />
Town and Country Planning (General Permitted Development) Order 1995 and<br />
its predecessors.<br />
5.5 Although permitted development rights are generally more restricted in<br />
Conservation Areas than other parts of the <strong>District</strong>, this has not prevented the<br />
loss and alteration of features to older residential properties which are not listed.<br />
The permitted works have included the removal of traditional timber window and<br />
door units and their replacement with modern units of aluminium and pvcU<br />
construction. Some replacement window units, whether of pvcU, aluminium or<br />
29
even of timber, have also resulted in the introduction of window types such as a<br />
mock top hung 'sashes' and picture windows, which do not reflect traditional<br />
fenestration details of properties within the Area. Increasingly, a modern stain<br />
finish is being used to external timberwork rather than the predominant white or<br />
off white paint finish.<br />
5.6 Other works detrimental to the character of the Area include the capping or<br />
removal of chimney stacks, the replacement of black cast iron rainwater goods<br />
with grey pvcU products and the removal of plain tile or Welsh slate roof<br />
coverings and their replacement with concrete plain or interlocking tiles.<br />
5.7 A number of properties have also had a modern cement based rendering applied<br />
to their facades to cover weathered or damaged brickwork. This has undermined<br />
the character of the settlement by reducing the uniform nature of the red brick<br />
construction to properties. It has also led to the covering over of facades<br />
comprising 'gob/jumb' bricks.<br />
5.8 Although the negative impact of permitted development rights are noticeable<br />
throughout much of the Area, there are particularly concentrated pockets of<br />
dwellings which have been the subject to substantial external alterations, namely;<br />
those along both he northern and southern sides of Chapel Street and along the<br />
southern side of Bosworth Road (eastwards beyond the White Hart Public<br />
House) (25 & 26).<br />
30
Plate 25 : Nos. 14-32 Chapel Street<br />
31
Plate 26 : Nos. 13-25 Bosworth Road<br />
32
Traffic and Noise Pollution<br />
5.9 Measham suffers from the effects of relatively high levels of traffic, particularly<br />
along High Street, which although no longer forming part of the A453 remains<br />
well trafficked. Although speed ramps have been introduced along High Street for<br />
the purposes of traffic calming, this only partially alleviates the difficulties of the<br />
regulation of traffic.<br />
The result is that many of the prominent buildings have<br />
suffered – and continue to suffer – from excess dirt and pollution. This<br />
atmosphere is not conducive to the <strong>conservation</strong> of the built environment.<br />
Advertisement Signs, Traffic Signs and Street Furniture<br />
5.10 Within the Area advertisement signs are largely not intrusive; most signs to<br />
premises being occupied wholly within fascias and having sympathetic means of<br />
illumination. There are, however, some exceptions which are considered to<br />
detract from the visual amenities of the Area including the internally illuminated<br />
advertisement signs to the Spar Supermarket at Nos. 50/52 High Street and to<br />
the Fish and Chip Shop at No. 97 High Street.<br />
5.11 Within the Area, the patch repair of footways along principal streets detracts from<br />
the overall character of the streetscape and the speed ramps introduced as a<br />
traffic calming measure appear visually intrusive. In places, visual clutter is<br />
created in the streetscape by a concentration of highway signs and the amount of<br />
street furniture.<br />
33
6. FUTURE OPPORTUNITIES FOR PRESERVATION AND ENHANCEMENT<br />
6.1 The <strong>District</strong> Council considers that the Conservation Area designation is an<br />
integral element of securing the overall revitalisation of the settlement by<br />
encouraging the enhancement of the built environment in the historic core of the<br />
village. Within the planning policy framework provided in relation to Conservation<br />
Areas it is considered that there are opportunities to address the negative<br />
elements identified in the Conservation Area Appraisal<br />
Planning Policies<br />
6.2 New development can reinforce the identity of the Area particularly where the<br />
streetscape is less cohesive in terms of vacant sites and where there are <strong>area</strong>s<br />
of buildings and/or land of poor visual quality. On sites which currently make a<br />
negative contribution to the townscape, the <strong>District</strong> Council will in principal<br />
encourage re-development subject to any scheme meeting the normal planning<br />
requirements in relation to highway safety and residential amenities, as well as<br />
achieving the statutory requirement to preserve or enhance the character of the<br />
Conservation Area.<br />
6.3 Any proposals for new development in the Conservation Area will be considered<br />
against the policies of the Local Plan (Policies E10, E11 and E12). In this respect<br />
it should be emphasised that the omission of any particular feature or space in<br />
this Conservation Area Appraisal/Study should not be taken to mean that it is of<br />
no interest.<br />
34
6.4 Separate policies in the Local Plan relate to proposals affecting listed buildings<br />
(Policies E13, E14, E15 and E16) and sites of archaeological interest (Policy<br />
E19). The policies of the Local Plan as they relate to the historic environment<br />
<strong>area</strong> outlined in Appendix E.<br />
Advertisement Signs and Shop Fronts<br />
6.5 The traditional qualities of the streetscape can be eroded by the display of<br />
insensitive advertisements and the insertion of modern shop fronts. Whilst the<br />
Local Planning Authority has powers to control the design of many<br />
advertisements there are cases where signs can be displayed without the need<br />
for the submission of an application for consent. Clearly there is an opportunity<br />
to encourage sympathetic advertisement signage as well as improving the quality<br />
of shop fronts.<br />
The Removal of Permitted Development Rights ?<br />
6.6 The effect of alterations to older unlisted residential properties as a result of<br />
permitted development rights have been detrimental to the Area's character. As a<br />
mechanism to increase local planning authority controls on such works, an Article<br />
4(2) Direction under the provisions of the Town and Country (General Permitted<br />
Development) Order 1995 allows authorities without any referral to the Secretary<br />
of State to withdraw certain categories of permitted development rights in respect<br />
of alterations and extensions to residential properties in Conservation Areas.<br />
35
6.7 The <strong>District</strong> Council has generally resolved not to serve such Directions, but<br />
rather to provide advice and education on the use of appropriate materials to<br />
properties in such Areas. This is the position the Council intends to maintain with<br />
regard to Measham and in this respect has produced a guidance note for<br />
residents (available from the Planning and Environment Division). A leaflet is<br />
also available from the Division giving advise on pointing/re-pointing works.<br />
Environmental Enhancements and Repairs to Historic Built Fabric<br />
6.8 Where resources become available the Local Authority will endeavour to<br />
undertake works on public land to enhance the character of the Area. Such<br />
works could include the repair or replacement of street furniture. The Council will<br />
also endeavour to work with other bodies such as statutory undertakers in<br />
relation to encouraging the sensitive siting of services, road signage etc.<br />
6.9 With regard to the repair of existing built fabric, the <strong>District</strong> Council operates a<br />
discretionary historic buildings grant scheme which makes available grant aid for<br />
private individuals in relation to the repair of listed buildings and unlisted<br />
buildings which are considered to contribute positively to the character of a<br />
Conservation Area. Full details of the scheme (which has a limited budget) are<br />
available from the Planning and Environment Division. A similar scheme is<br />
operated by the Historic Buildings Section in the Environmental Management<br />
Department at <strong>Leicestershire</strong> County Council. The Community Regeneration<br />
Division of the <strong>District</strong> Council make available grant funding for properties in<br />
Measham under the Clean Up Funding Programme; a continuation of the Smart<br />
Sites Scheme which ended in 1999/2000.<br />
36
6.10 Where buildings are the subject of long term vacancy or neglect, the <strong>District</strong><br />
Council will seek to work with owners/prospective purchasers to secure the long<br />
term future of any building. The <strong>District</strong> Council does, however, have more formal<br />
powers to require the implementation of repair works in the form of Urgent Works<br />
Notices and Repairs Notices<br />
37
APPENDIX A : BUILDINGS INCORPORATING WILKES 'GOB/JUMB' BRICKWORK<br />
IN THE CONSERVATION AREA<br />
26 High Street - former canal warehouse<br />
64 - 78 High Street - alterations and additions in 'gobs/jumbs' to rear elevations of<br />
buildings in the group<br />
39 - 43 (odd) High Street - former canal warehouse<br />
45 High Street - partly built in 'gobs/jumbs'<br />
47 High Street - partly built in 'gobs/jumbs'<br />
49 High Street<br />
51-55 High Street - re-fronted in standard brickwork in 19 th century<br />
89 & 91 High Street<br />
The Swan Inn, High Street - additions and alterations<br />
1 & 2 Saracen’s Row, High Street<br />
101 - 105 (odd) High Street and 2 Leicester Road<br />
1 & 3 Navigation Street<br />
Sources : DoE, 1983, pp22-8, Haddock, 1990, pp1-8<br />
38
APPPENDIX B : BUILDINGS OF SPECIAL ARCHITECTURAL OR HISTORIC<br />
INTEREST<br />
Grade II*<br />
Church of St Lawrence, High Street (14 th century with tower of c.1740)<br />
Grade II<br />
Measham Baptist Church, Chapel Street (1841)<br />
Railings to Measham Baptist Church, Chapel Street (19 th century)<br />
26 High Street (c.1800)<br />
39 - 43 (odd) High Street (c.1800)<br />
89 & 91 High Street (c.1800)<br />
1 & 2 Saracen’s Row, High Street (c.1800)<br />
101 - 105 (odd) High Street and 2 Leicester Road (c.1800)<br />
1 & 3 Navigation Street (c.1800)<br />
Source : DoE, 1983, pp22-28<br />
NB<br />
The above list does NOT include all those buildings in the parish which are<br />
included in the list of buildings of special architectural or historic interest.<br />
The list is correct as at 1 st February 2001.<br />
39
APPENDIX C: UNLISTED BUILDINGS OF ARCHITECTURAL OR HISTORIC<br />
INTEREST WHICH ARE CONSIDERED TO CONTRIBUTE<br />
POSITIVELY TO THE STREETSCAPE OF THE AREA<br />
1-4 Adcock's Yard, off High Street<br />
5-8 Adcocks Yard, off High Street<br />
4 & 6 Bosworth Road (former William IV Inn)<br />
Methodist Church, Bosworth Road<br />
8 Bosworth Road<br />
10 Bosworth Road<br />
The White Hart, Bosworth Road<br />
21/23/25 High Street<br />
27 High Street<br />
Town Bridge (former canal bridge), High Street<br />
45 High Street (former Navigation Inn/Loudoun Arms Public House)<br />
47 High Street<br />
49-55 High Street<br />
57-67 High Street<br />
73-77 High Street<br />
79/81 High Street<br />
85/87 High Street<br />
99 High Street<br />
The White Swan Public House, High Street<br />
The Auctioneer at Measham Public House (formerly The Union), High Street<br />
Measham Youth Club (former Empire Cinema), High Street<br />
28 High Street<br />
30-34 High Street<br />
The Bird In Hand Public House, 38 High Street<br />
Age Concern (former Temperance Hall), High Street<br />
48 High Street<br />
56 High Street (including Measham Museum)<br />
Cross House, High Street<br />
60 High Street (former Queen's Head Public House)<br />
64 High Street<br />
66/68 High Street<br />
70/72 High Street<br />
76/76a/78 High Street<br />
80 High Street<br />
2 Navigation Street<br />
4 & 6 Navigation Street<br />
Former Warehouse and Outbuildings, 'Bradfords Yard', off Navigation Street<br />
1/2/3 Queen's Street<br />
Former Measham Railway Station, off Wilkes Avenue<br />
Former Goods Shed at former Measham Railway Station, off Wilkes Avenue<br />
List prepared in line with the criteria set out in the Appendix to the English<br />
Heritage advise note 'Conservation Area Appraisals' (English Heritage, 1997)<br />
40
UNLISTED BUILDINGS : ASSESSMENT CHECKLIST<br />
In assessing whether or not unlisted buildings make a positive contribution to the special<br />
architectural or historic interest of a <strong>conservation</strong> <strong>area</strong>, the following questions should be<br />
asked:<br />
• Is the building the work of a particular architect of regional or local note?<br />
• Has its qualities of age, style, materials or any other characteristics which reflect<br />
those of at least a substantial number of the buildings in the <strong>conservation</strong> <strong>area</strong>?<br />
• Does it relate by age, materials or in any other historically significant way to adjacent<br />
listed buildings, and contribute positively to their setting?<br />
• Does it, individually or as part of a group, serve as a reminder of the gradual<br />
development of the settlement in which it stands, or of an earlier phase of growth?<br />
• Does it have a significant historic association with established features such as the<br />
road layout, burgage plots, a town park, or landscape feature?<br />
• Does the building have landmark quality, or contribute to the quality of recognisable<br />
spaces?<br />
• Does it reflect the traditional functional character of, or former uses within, the <strong>area</strong>?<br />
• Has it significant historic associations with local people or past events?<br />
• If a public building, does its function or enclosed public space contribute to the<br />
character or appearance of the <strong>conservation</strong> <strong>area</strong>?<br />
• If a structure associated with a designed landscape within the <strong>conservation</strong> <strong>area</strong>,<br />
such as walls, terracing or a minor garden buildings, is it of identifiable importance to<br />
the historic design?<br />
In English Heritage’s view, any one of these characteristics could provide the basis for<br />
considering that a building makes a positive contribution to the special interest of a<br />
<strong>conservation</strong> <strong>area</strong>, provided that its historic form and qualities have not been seriously<br />
eroded by unsympathetic alteration.<br />
Source: English Heritage, 1997, p11.<br />
41
APPENDIX D : BUILDINGS IN THE AREA WITH EVIDENCE OF MEDIEVAL<br />
OR POST- MEDIEVAL BUILT FABRIC<br />
Former Queens Head Public House, 60 High Street<br />
2 Queen's Street<br />
85-87 High Street<br />
57-65 High Street<br />
Swan Inn, High Street<br />
Source : Haddock, 1990, pp1-8<br />
42
APPENDIX E : HISTORIC ENVIRONMENT POLICIES OF THE NORTH WEST<br />
LEICESTERSHIRE LOCAL PLAN<br />
POLICY E10<br />
Development will not be permitted within Conservation Areas, or where it would affect<br />
the setting of such <strong>area</strong>s, which would:<br />
(a)<br />
Be detrimental to the character or appearance of the Conservation Area in terms<br />
of:<br />
(i)<br />
(ii)<br />
(iii)<br />
scale, proportions and massing;<br />
layout, grouping and setting;<br />
detailing and materials of construction.<br />
(b)<br />
(c)<br />
(d)<br />
Be detrimental to the setting of buildings which contribute positively to the<br />
character and appearance of the Conservation Area.<br />
Result in the loss of open spaces or important views within, into and out of the<br />
Conservation Area.<br />
Result in the loss of particular features which contribute positively to character<br />
and appearance of the Conservation Area, including:-<br />
(i)<br />
(ii)<br />
(iii)<br />
(iv)<br />
Walls and other means of enclosure;<br />
Ground surfaces;<br />
Natural features (such as trees and hedgerows); and<br />
Features of archaeological interest.<br />
(e)<br />
Be detrimental to environmental quality in terms of:-<br />
(i)<br />
(ii)<br />
Traffic generation;<br />
Noise and other forms of environmental intrusion.<br />
POLICY E11<br />
Consent for the demolition of buildings which make a positive contribution to the<br />
character or appearance of a Conservation Area will not be granted unless:-<br />
(a)<br />
(b)<br />
It can be demonstrated that the condition of the building makes it impracticable to<br />
repair, renovate or adapt to any reasonably beneficial use for which planning<br />
permission would be given; and<br />
There is clear and convincing evidence that all reasonable efforts have been<br />
made to sustain the existing use of the building, or to find a viable and<br />
acceptable new use or uses.<br />
In the case of buildings which make little or no contribution to the character and<br />
appearance of their <strong>conservation</strong> <strong>area</strong>, demolition will not be permitted unless<br />
redevelopment of the site or the creation of an open space would make a positive<br />
contribution to the character or appearance of the <strong>conservation</strong> <strong>area</strong> concerned.<br />
43
POLICY E12<br />
Replacement or alteration of existing shop fronts within Conservation Areas, or where<br />
they would affect the setting of such <strong>area</strong>s, will only be permitted where:-<br />
(a)<br />
(b)<br />
The existing shop front is of insufficient quality to warrant its retention; and<br />
The replacement or alteration is of a design which is appropriate to the character<br />
and appearance of the Conservation Area.<br />
POLICY E13<br />
Consent for the demolition of a listed building will not be granted unless:-<br />
(a)<br />
(b)<br />
It can be demonstrated that the condition of the building makes it impracticable to<br />
repair, renovate or adapt to any reasonably beneficial use for which planning<br />
permission would be granted; and<br />
There is clear and convincing evidence that all reasonable efforts have been<br />
made to sustain the existing use of the building, or to find a viable and<br />
acceptable new use or uses.<br />
POLICY E14<br />
Change of use of a Listed Building will only be permitted where no detrimental effect is<br />
likely to arise from the proposed use on the character or appearance of the building or its<br />
setting.<br />
POLICY E15<br />
Alterations or extensions to Listed Buildings will not be permitted which are detrimental<br />
to the special architectural or historic interest of the building or to its character or setting.<br />
POLICY E16<br />
Development will not be permitted which would adversely affect the setting of a Listed<br />
Building, in terms of scale, massing, form, siting, design or materials of construction.<br />
POLICY E17<br />
Where a historic byway makes a positive contribution to the character or appearance of<br />
the surrounding landscape, development which would significantly diminish that<br />
contribution, or otherwise detrimentally affect the setting or amenity value of such byway<br />
will not be permitted.<br />
44
POLICY E18<br />
Development will not be permitted which would adversely affect the character or<br />
appearance or setting of historic gardens included in the Register of Parks and Gardens<br />
of Special Historic Interest, and identified on the Proposals Map.<br />
POLICY E19<br />
Development will not be permitted which would affect a scheduled ancient monument or<br />
other nationally important archaeological site, as shown on the Proposals Map, or<br />
subsequently recognised, or its setting or amenity value. Where known sites of county<br />
or local significance are affected, planning permission may be granted in terms which<br />
would allow preservation in situ, or, where this is impractical, by investigation and<br />
recording.<br />
In <strong>area</strong>s of archaeological potential, planning permission will not be granted without<br />
proper evaluation of the archaeological implications of the proposed development.<br />
POLICY E43<br />
Outdoor advertisement consent will be granted where the proposed advertisement<br />
respects the interests of amenity and public safety.<br />
In assessing the likely effect of proposed advertisements on such interests, regard will<br />
be had to all material factors, and in particular :-<br />
(a)<br />
(b)<br />
In the case of amenity, to the general characteristics of the locality,<br />
including (where relevant) the presence of any feature of historic,<br />
architectural, cultural of similar interest; and<br />
In the case of public safety, to the effect of the proposal on all aspects of<br />
pedestrian or vehicular safety.<br />
45
8. BIBLIOGRAPHY<br />
Cranstone, D (Ed)<br />
The Moira Furnace : A Napoleonic Blast Furnace In<br />
(1985) <strong>Leicestershire</strong><br />
<strong>North</strong> <strong>West</strong> <strong>Leicestershire</strong> <strong>District</strong> Council, Coalville<br />
Department of the<br />
List of Buildings of Special Architectural or Historic<br />
Environment<br />
Interest : <strong>District</strong> of <strong>North</strong> <strong>West</strong> <strong>Leicestershire</strong> (31st List)<br />
(1983) HMSO, London<br />
Department of the<br />
Environment<br />
(1994)<br />
PPG15 : Planning and the Historic Environment<br />
HMSO, London<br />
Elliott, K &<br />
Measham In Focus : An Historical Walk Around<br />
Salter, J (Eds)<br />
Measham<br />
(1992) Village History Group, Measham<br />
English Heritage<br />
Conservation Area Practice<br />
(1995) English Heritage, London.<br />
English Heritage<br />
Conservation Area Appraisals<br />
(1997) English Heritage, London.<br />
Haddock, P<br />
A Brief Report on the Historic Buildings of Measham<br />
(1990) Measham 2000, Measham<br />
Hartley, R<br />
The Mediaeval Earthworks of <strong>North</strong> <strong>West</strong> <strong>Leicestershire</strong><br />
(1984) LMARS, <strong>Leicestershire</strong>.<br />
Hillier, K<br />
Ashby-de-la-Zouch In Old Photographs<br />
(1994) Alan Sutton Publishing Ltd, Stroud<br />
Nichols, J<br />
The History and Antiquities of the County of <strong>Leicestershire</strong><br />
(1804) Vol III Part II (Facsimile)<br />
<strong>Leicestershire</strong> County Council<br />
Owen, R The South Derbyshire and <strong>Leicestershire</strong> Coalfield :<br />
(1984) 1200 - 1900<br />
<strong>Leicestershire</strong> Museums, Leicester<br />
Pevsner, N<br />
The Buildings of England : <strong>Leicestershire</strong> and Rutland<br />
Williamson, E<br />
(Second Edition with Corrections)<br />
(1992) Penguin Books, London<br />
Welding, J (ed)<br />
<strong>Leicestershire</strong> in 1777 : An Edition of John Prior's Map<br />
(1984) <strong>Leicestershire</strong> Industrial History Society, Leicester<br />
White, W<br />
History, Gazetteer and Directory of <strong>Leicestershire</strong><br />
(1846) W. White, Sheffield<br />
adh/12<br />
46





