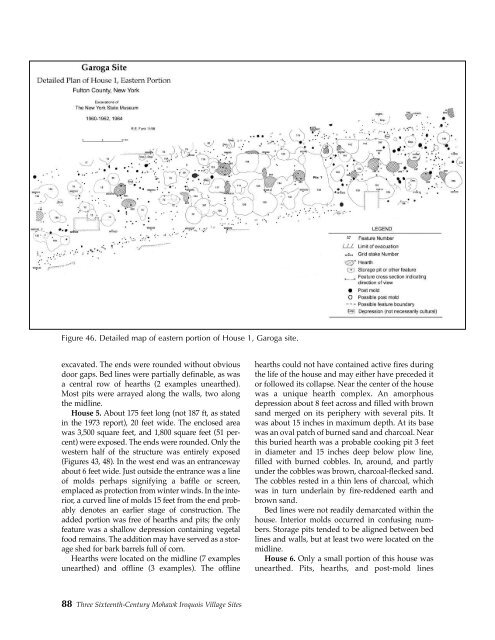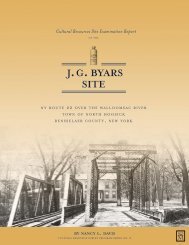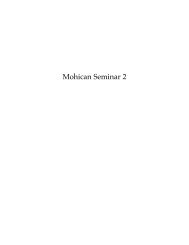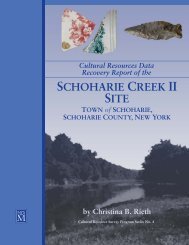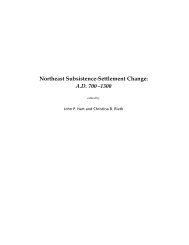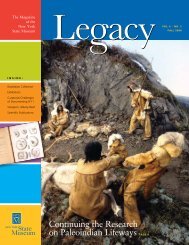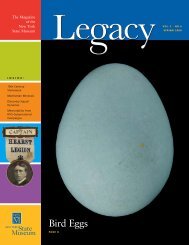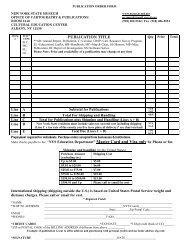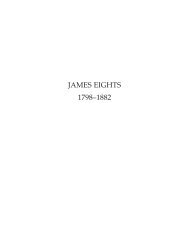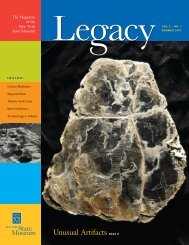Three Sixteenth-Century Mohawk Iroquois Village Sites
Three Sixteenth-Century Mohawk Iroquois Village Sites
Three Sixteenth-Century Mohawk Iroquois Village Sites
Create successful ePaper yourself
Turn your PDF publications into a flip-book with our unique Google optimized e-Paper software.
Figure 46. Detailed map of eastern portion of House 1, Garoga site.<br />
excavated. The ends were rounded without obvious<br />
door gaps. Bed lines were partially definable, as was<br />
a central row of hearths (2 examples unearthed).<br />
Most pits were arrayed along the walls, two along<br />
the midline.<br />
House 5. About 175 feet long (not 187 ft, as stated<br />
in the 1973 report), 20 feet wide. The enclosed area<br />
was 3,500 square feet, and 1,800 square feet (51 percent)<br />
were exposed. The ends were rounded. Only the<br />
western half of the structure was entirely exposed<br />
(Figures 43, 48). In the west end was an entranceway<br />
about 6 feet wide. Just outside the entrance was a line<br />
of molds perhaps signifying a baffle or screen,<br />
emplaced as protection from winter winds. In the interior,<br />
a curved line of molds 15 feet from the end probably<br />
denotes an earlier stage of construction. The<br />
added portion was free of hearths and pits; the only<br />
feature was a shallow depression containing vegetal<br />
food remains. The addition may have served as a storage<br />
shed for bark barrels full of corn.<br />
Hearths were located on the midline (7 examples<br />
unearthed) and offline (3 examples). The offline<br />
hearths could not have contained active fires during<br />
the life of the house and may either have preceded it<br />
or followed its collapse. Near the center of the house<br />
was a unique hearth complex. An amorphous<br />
depression about 8 feet across and filled with brown<br />
sand merged on its periphery with several pits. It<br />
was about 15 inches in maximum depth. At its base<br />
was an oval patch of burned sand and charcoal. Near<br />
this buried hearth was a probable cooking pit 3 feet<br />
in diameter and 15 inches deep below plow line,<br />
filled with burned cobbles. In, around, and partly<br />
under the cobbles was brown, charcoal-flecked sand.<br />
The cobbles rested in a thin lens of charcoal, which<br />
was in turn underlain by fire-reddened earth and<br />
brown sand.<br />
Bed lines were not readily demarcated within the<br />
house. Interior molds occurred in confusing numbers.<br />
Storage pits tended to be aligned between bed<br />
lines and walls, but at least two were located on the<br />
midline.<br />
House 6. Only a small portion of this house was<br />
unearthed. Pits, hearths, and post-mold lines<br />
88 <strong>Three</strong> <strong>Sixteenth</strong>-<strong>Century</strong> <strong>Mohawk</strong> <strong>Iroquois</strong> <strong>Village</strong> <strong>Sites</strong>


