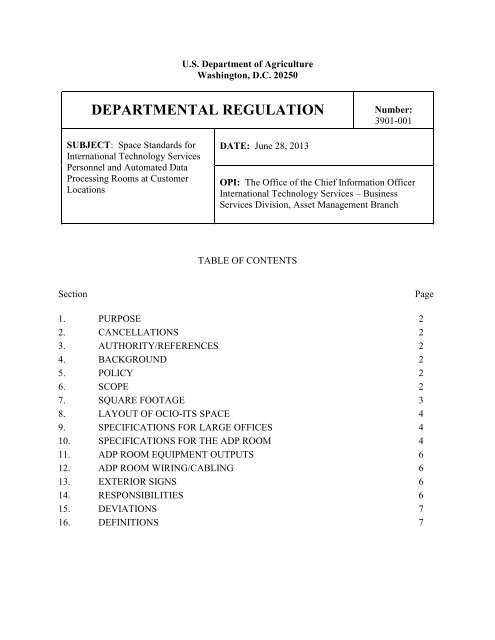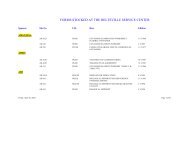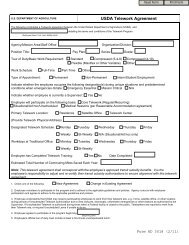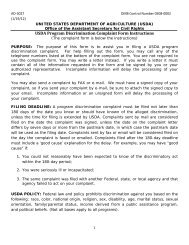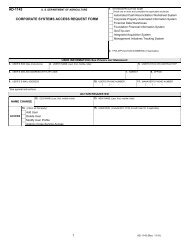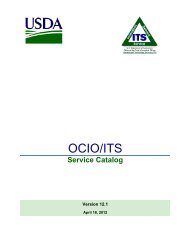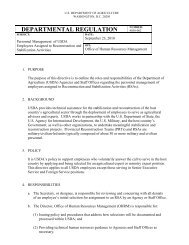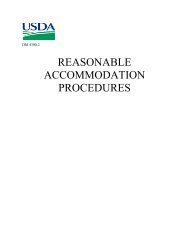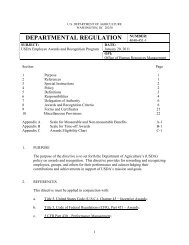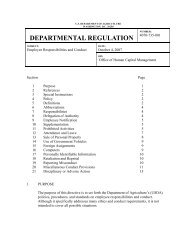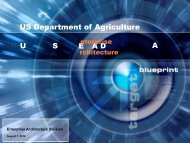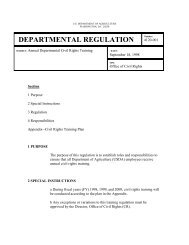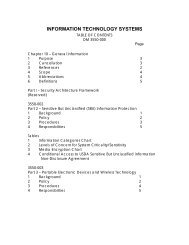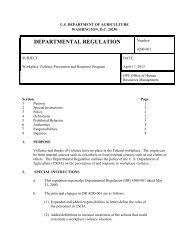DR3901-001 Space Standards for ITS Personnel.pdf - Office of the ...
DR3901-001 Space Standards for ITS Personnel.pdf - Office of the ...
DR3901-001 Space Standards for ITS Personnel.pdf - Office of the ...
Create successful ePaper yourself
Turn your PDF publications into a flip-book with our unique Google optimized e-Paper software.
U.S. Department <strong>of</strong> Agriculture<br />
Washington, D.C. 20250<br />
DEPARTMENTAL REGULATION<br />
Number:<br />
3901-<strong>001</strong><br />
SUBJECT: <strong>Space</strong> <strong>Standards</strong> <strong>for</strong><br />
International Technology Services<br />
<strong>Personnel</strong> and Automated Data<br />
Processing Rooms at Customer<br />
Locations<br />
DATE: June 28, 2013<br />
OPI: The <strong>Office</strong> <strong>of</strong> <strong>the</strong> Chief In<strong>for</strong>mation <strong>Office</strong>r<br />
International Technology Services – Business<br />
Services Division, Asset Management Branch<br />
TABLE OF CONTENTS<br />
Section<br />
Page<br />
1. PURPOSE 2<br />
2. CANCELLATIONS 2<br />
3. AUTHORITY/REFERENCES 2<br />
4. BACKGROUND 2<br />
5. POLICY 2<br />
6. SCOPE 2<br />
7. SQUARE FOOTAGE 3<br />
8. LAYOUT OF OCIO-<strong>ITS</strong> SPACE 4<br />
9. SPECIFICATIONS FOR LARGE OFFICES 4<br />
10. SPECIFICATIONS FOR THE ADP ROOM 4<br />
11. ADP ROOM EQUIPMENT OUTPUTS 6<br />
12. ADP ROOM WIRING/CABLING 6<br />
13. EXTERIOR SIGNS 6<br />
14. RESPONSIBILITIES 6<br />
15. DEVIATIONS 7<br />
16. DEFINITIONS 7
1. PURPOSE<br />
The purpose <strong>of</strong> this regulation is to provide general space requirements and guidelines<br />
<strong>for</strong> Automated Data Processing (ADP) rooms and International Technology Services<br />
(<strong>ITS</strong>) personnel located in all customer managed space. Locations with no <strong>ITS</strong> staff<br />
must adhere to <strong>the</strong> ADP room requirements.<br />
2. CANCELLATIONS<br />
a. This regulation supersedes Departmental Regulation (DR) 3901-<strong>001</strong> dated October<br />
27, 2008.<br />
3. AUTHORITY/REFERENCES<br />
a. Departmental Manual (DM) 3510-<strong>001</strong>, Physical Security <strong>Standards</strong> <strong>for</strong> In<strong>for</strong>mation<br />
Technology (IT) Restricted <strong>Space</strong>.<br />
b. DR 1620-002, USDA <strong>Space</strong> Management Policy.<br />
c. DR 3902-<strong>001</strong>, Service Center Technology Modernization Project (SCTMP)<br />
Wiring/Cabling Specifications <strong>for</strong> Service Center Agencies’ (SCA) Computer<br />
Rooms.<br />
4. BACKGROUND<br />
On November 28, 2004, <strong>ITS</strong> became a separate entity with unique space requirements.<br />
As <strong>the</strong> SCA began to plan <strong>for</strong> new or renovated space, it became apparent that<br />
requirements were needed in order to standardize <strong>ITS</strong> space across <strong>the</strong> country.<br />
Additionally, it was necessary to incorporate new IT security requirements into all space<br />
planning.<br />
5. POLICY<br />
The goal <strong>of</strong> <strong>ITS</strong>’ space management policy is to ensure space is provided that allows<br />
<strong>ITS</strong> employees to efficiently per<strong>for</strong>m <strong>the</strong>ir duties, complies with Departmental<br />
Regulations and at <strong>the</strong> same time keeps space costs to a minimum.<br />
6. SCOPE<br />
The standards in this notice shall be used <strong>for</strong> all <strong>Office</strong> <strong>of</strong> <strong>the</strong> Chief In<strong>for</strong>mation <strong>Office</strong>r<br />
(OCIO)-<strong>ITS</strong> space planning. The ADP room standards will be applied to all <strong>of</strong>fices<br />
receiving <strong>ITS</strong> services, including those <strong>of</strong>fices where no <strong>ITS</strong> staff is co-located. These<br />
standards will also apply to all ADP rooms that have been approved <strong>for</strong> co-location with<br />
non-customers. This policy also covers space managed by our customers where <strong>ITS</strong> is<br />
being asked to provide IT infrastructure services to third parties.<br />
2
7. SQUARE FOOTAGE<br />
a. General. The standards listed in <strong>the</strong> following table show <strong>the</strong> maximum square<br />
footage that will be used in any space request. In <strong>of</strong>fices with no <strong>ITS</strong> staff, <strong>the</strong> ADP<br />
room shall be a minimum <strong>of</strong> 75 square feet and a maximum <strong>of</strong> 100 square feet, and<br />
<strong>the</strong> standards in this notice will apply.<br />
MAXIMUM SQUARE FOOTAGES<br />
TYPE OF SPACE 1 <strong>ITS</strong> 2-3 <strong>ITS</strong> 4-6 <strong>ITS</strong> 7-9 <strong>ITS</strong><br />
OFFICE - The same square footage as<br />
comparable grade level <strong>of</strong>fices <strong>of</strong> <strong>the</strong><br />
customer in <strong>the</strong> building, not to exceed<br />
150 square feet.<br />
= or
8. LAYOUT OF OCIO-<strong>ITS</strong> SPACE<br />
a. General. It is preferred that all <strong>ITS</strong> space is adjoining. Each room or suite shall<br />
have four ceiling to floor walls and a lockable door.<br />
b. ADP Room. The ADP room must be a separate, lockable room used only <strong>for</strong><br />
telecommunications and computer equipment. No storage <strong>of</strong> any kind is allowed in<br />
this room. The room must be wide enough to allow three feet <strong>for</strong> accessibility<br />
around all sides <strong>of</strong> <strong>the</strong> equipment rack or cabinet. Note: If <strong>the</strong> Group Manager has<br />
made <strong>the</strong> determination that <strong>the</strong> cabling loop will allow <strong>the</strong> cabinet to be easily<br />
moved to provide <strong>the</strong> 3’ clearance this is acceptable.<br />
c. General <strong>ITS</strong> Room/Suite. For safety reasons, <strong>the</strong> building manager will be issued a<br />
key to <strong>ITS</strong> space. O<strong>the</strong>r than that, only <strong>ITS</strong> personnel will be issued a key to this<br />
space. This space will serve as <strong>the</strong> <strong>ITS</strong> employee cubicles/<strong>of</strong>fices, work/setup area<br />
and storage.<br />
d. <strong>Space</strong> <strong>for</strong> Managers, <strong>ITS</strong> Division Directors, Branch Chiefs and Group Managers.<br />
At locations where private <strong>of</strong>fices are allocated to Managers, <strong>ITS</strong> Division<br />
Directors, Branch Chiefs and Group Managers will also have a private <strong>of</strong>fice with a<br />
lockable door. This <strong>of</strong>fice may be within or adjacent to <strong>the</strong> general <strong>ITS</strong> room.<br />
e. Private <strong>Office</strong>s. When a location’s existing configuration has non-supervisory<br />
personnel occupying private <strong>of</strong>fices, <strong>the</strong> possibility exists that <strong>the</strong> non-supervisory<br />
employee may have to vacate <strong>the</strong> <strong>of</strong>fice <strong>for</strong> a supervisor.<br />
9. SPECIFICATIONS FOR LARGE OFFICES<br />
Since <strong>the</strong> requirements <strong>of</strong> large <strong>of</strong>fices are unique, <strong>the</strong> requirements will be defined on a<br />
case by case basis at <strong>the</strong> time <strong>of</strong> a major renovation or solicitation <strong>of</strong> new space. Large<br />
<strong>of</strong>fices must adhere to all USDA security standards.<br />
The square footage <strong>of</strong> <strong>of</strong>fices <strong>for</strong> supervisors and top management may be larger than<br />
150 square feet. The size <strong>of</strong> <strong>the</strong>se <strong>of</strong>fices shall be decided on a case by case basis and<br />
will be based on <strong>the</strong> size <strong>of</strong> comparable grade level <strong>of</strong>fices at <strong>the</strong> location, with <strong>the</strong> goal<br />
<strong>of</strong> staying within Departmental standards.<br />
10. SPECIFICATIONS FOR THE ADP ROOM<br />
The specifications listed below shall be included in all space Request <strong>for</strong> Lease<br />
Proposal/Lease (RLP/L) packages. The ADP room shall be renovated to bring it into<br />
compliance whenever a new lease is signed, even if <strong>the</strong> <strong>of</strong>fice will remain in <strong>the</strong> same<br />
space, or whenever renovations are made to existing space.<br />
4
a. Doors. The number <strong>of</strong> entrances to <strong>the</strong> ADP room will be kept to a minimum as<br />
required by local fire code. Every entrance into an ADP room must be a metal clad<br />
or solid core, lockable door. A managed process will be utilized to control all<br />
access to <strong>the</strong> room. The process can be electronic or manual (key access, door bell<br />
with escort and sign-in, etc.) and <strong>the</strong> process must be documented. One key or code<br />
will be assigned to an individual from each customer group. All computer room<br />
doors shall be removed from <strong>the</strong> master key system <strong>of</strong> <strong>the</strong> facility. Exterior doors<br />
must have ei<strong>the</strong>r interior hinges or exterior hinges with non-removable pins.<br />
b. Windows. There will be NO WINDOWS in <strong>the</strong> ADP room, even if a portion <strong>of</strong> <strong>the</strong><br />
room has exterior walls.<br />
c. Flooring. The flooring will be anti-static hard surface; no carpet.<br />
d. Walls. Wall construction will be slab to slab with sound transmission class 40 or<br />
better.<br />
e. Temperature and Humidity. The ADP room shall be cooled at all times. The<br />
ambient room temperature shall be maintained between 65º to 78ºF (18º to 26ºC).<br />
The ambient relative humidity levels shall be maintained between 35% and 55%.<br />
The temperature and humidity controls shall be managed within <strong>the</strong> room, including<br />
point <strong>of</strong> contacts <strong>for</strong> emergency situations. The ADP room shall have access to<br />
temperature readings within <strong>the</strong> space. Air conditioning must be controlled on <strong>the</strong><br />
weekends as needed to maintain <strong>the</strong> minimum temperature in <strong>the</strong> room.<br />
f. Shared <strong>Space</strong>. The ADP room shall NOT be designed as a multi-use room. Only<br />
ADP and telephone equipment shall be in this room. Mail machines, printers<br />
(unless specifically <strong>for</strong> <strong>the</strong> ADP equipment), faxes, file cabinets, shared storage,<br />
copiers, plotters, etc. shall be located outside <strong>the</strong> ADP room. <strong>ITS</strong> storage will NOT<br />
be in <strong>the</strong> ADP room.<br />
g. Plumbing. Because <strong>of</strong> <strong>the</strong> danger <strong>of</strong> water damage, <strong>the</strong> ADP room shall not be<br />
located in areas where water bearing pipes would be overhead.<br />
h. Fire Suppressant Systems. A sprinkler system will be installed when local building<br />
codes require it. A dry-pipe system is preferred. Sprinkler heads shall be placed so<br />
that <strong>the</strong>y are not directly above any equipment. Each ADP room shall be equipped<br />
with a clean agent fire extinguisher. An annual inspection must be per<strong>for</strong>med on<br />
<strong>the</strong> fire extinguisher.<br />
i. Telephone System. The telephone demarcation must be inside <strong>the</strong> building, not on<br />
<strong>the</strong> exterior. While this is preferred at all sites, it is mandatory in new construction.<br />
The building contractor shall attach to one wall a sheet <strong>of</strong> ¾ inch 4 x 8 plywood,<br />
painted with fire retardant paint. This will be <strong>the</strong> extended demarcation point and<br />
<strong>for</strong> <strong>the</strong> installation <strong>of</strong> phone equipment, etc.<br />
5
j. Physical Location. The ADP room should not be located ei<strong>the</strong>r above, adjacent, or<br />
below public areas in multi-story buildings. The ADP room will be located in <strong>the</strong><br />
interior <strong>of</strong> <strong>the</strong> building away from exterior windows, if practical. DM 3510-<strong>001</strong><br />
Section 3 (b1 & c1).<br />
k. Public Areas, Mailrooms and Loading Docks. The ADP room will be located a<br />
minimum <strong>of</strong> 50 feet from public areas, mailrooms and loading docks. DM 3510-<br />
<strong>001</strong> Section 3 (c6-c8).<br />
l. Signage. Ensure that all signs identifying <strong>the</strong> ADP room are removed from public<br />
view. Directories or building maps that identify <strong>the</strong> location <strong>of</strong> critical or sensitive<br />
asset locations shall not be displayed.<br />
m. Electrical Power. Where possible, <strong>the</strong> capability <strong>of</strong> shutting <strong>of</strong>f power to an<br />
in<strong>for</strong>mation system component that may be malfunctioning or threatened without<br />
endangering personnel by requiring <strong>the</strong>m to approach <strong>the</strong> equipment shall be<br />
included in new and refurbished ADP rooms.<br />
11. ADP ROOM EQUIPMENT OUTPUTS<br />
Refer to <strong>the</strong> manufacturer’s requirements <strong>for</strong> all equipment that will be located in <strong>the</strong><br />
room.<br />
12. ADP ROOM WIRING/CABLING<br />
Cable plant specifications will be provided by <strong>the</strong> appropriate <strong>ITS</strong> Division. Please refer<br />
to <strong>the</strong> following links <strong>for</strong> cabling/wiring guidance: DR 3902-<strong>001</strong>, SCTMP<br />
Wiring/Cabling Specifications <strong>for</strong> Service Center Agency (SCA) Computer Rooms,<br />
http://www.ocio.usda.gov/directives/doc/DR3902-<strong>001</strong>.<strong>pdf</strong>.<br />
13. EXTERIOR SIGNS<br />
Exterior signs identifying <strong>the</strong> customer organizations are <strong>for</strong> <strong>the</strong> convenience <strong>of</strong> <strong>the</strong><br />
public. Since <strong>ITS</strong> does not directly service <strong>the</strong> public, <strong>the</strong>re is no requirement <strong>for</strong> <strong>ITS</strong> to<br />
be identified on <strong>the</strong>se signs.<br />
14. RESPONSIBILITIES<br />
a. Contracting/Real Property Leasing <strong>Office</strong>r <strong>of</strong> <strong>the</strong> lead agency will:<br />
(1) Work closely with <strong>the</strong> OCIO-<strong>ITS</strong> Group Manager and OCIO-<strong>ITS</strong> Realty<br />
Specialist to ensure that <strong>the</strong> appropriate requirements <strong>for</strong> <strong>the</strong> space and<br />
wiring/cabling are included in all Request <strong>for</strong> Lease Proposal/Lease packages<br />
prior to issuance.<br />
(2) Prior to accepting new space or renewing a lease, will provide to <strong>the</strong> OCIO-<br />
<strong>ITS</strong> Realty Specialist, through <strong>the</strong> OCIO Group Manager, a dimensioned floor<br />
plan that clearly shows <strong>the</strong> ADP room and OCIO-<strong>ITS</strong> space.<br />
6
(3) Notify <strong>the</strong> OCIO-<strong>ITS</strong> Technical Support Division (TSD) Group Manager<br />
prior to collocating with third parties when <strong>the</strong>re is a need <strong>for</strong> <strong>the</strong> third party<br />
to use <strong>ITS</strong> services so a determination can be made by <strong>ITS</strong> as to whe<strong>the</strong>r <strong>the</strong><br />
services can be provided.<br />
b. OCIO-<strong>ITS</strong>-TSD Group Manager will:<br />
(1) Work closely with customer management to identify <strong>of</strong>fices that may be<br />
issuing a new lease or doing renovations.<br />
(2) Provide <strong>the</strong> OCIO-<strong>ITS</strong> Realty Specialist copies <strong>of</strong> dimensioned floor plans <strong>for</strong><br />
all <strong>of</strong>fices that are planning to issue a new lease or planning renovations that<br />
involves OCIO-<strong>ITS</strong>.<br />
(3) Provide <strong>the</strong> OCIO-<strong>ITS</strong> Realty Specialist with an ADP Room Checklist <strong>for</strong> all<br />
<strong>of</strong>fices whose ADP rooms are being brought into compliancy with <strong>the</strong><br />
standards.<br />
(4) Review <strong>the</strong> electrical section <strong>of</strong> <strong>the</strong> construction drawings to ensure that <strong>the</strong><br />
location <strong>of</strong> <strong>the</strong> phone jacks, data ports and electrical outlets will be accessible<br />
once systems furniture is installed.<br />
(5) Coordinate with customers when services are needed <strong>for</strong> third party<br />
customers.<br />
c. OCIO-<strong>ITS</strong> Realty Specialist will:<br />
(1) Work with <strong>the</strong> OCIO-<strong>ITS</strong> Group Managers and customer contacts to resolve<br />
any issues regarding <strong>ITS</strong> space and will recommend that an issue be elevated<br />
to <strong>the</strong> State Food and Agriculture Council when consensus can’t be reached.<br />
(2) Work with <strong>the</strong> Real Property staffs <strong>of</strong> <strong>the</strong> SCA and o<strong>the</strong>r customers to develop<br />
guidance regarding space issues that may involve OCIO-<strong>ITS</strong> space.<br />
(3) Approve all floor plans involving <strong>ITS</strong> personnel or ADP room space be<strong>for</strong>e<br />
construction begins.<br />
15. DEVIATIONS<br />
Requests <strong>for</strong> deviations from <strong>the</strong>se standards should be sent through <strong>the</strong> Group Manager<br />
to <strong>the</strong> OCIO-<strong>ITS</strong> Realty Specialist, who will <strong>for</strong>ward <strong>the</strong>m to <strong>the</strong> appropriate Division<br />
Director <strong>for</strong> approval on a case by case basis.<br />
16. DEFINITIONS<br />
a. ADP Room. Areas that house telephone and/or computer equipment.<br />
b. Public Areas. Areas open to all individuals, including visitors. Examples are<br />
reception rooms, training rooms, cafeterias/vending areas, and rest rooms.<br />
7
c. Shared <strong>Space</strong>. <strong>Space</strong>, such as a break room, that is shared by more than one agency<br />
within a given <strong>of</strong>fice.<br />
d. Service Center Agencies. Farm Service Agency (FSA), Natural Resources<br />
Conservation Service (NRCS), and Rural Development (RD) are collectively<br />
referred to as <strong>the</strong> Service Center Agencies (SCA).<br />
-END-<br />
8


