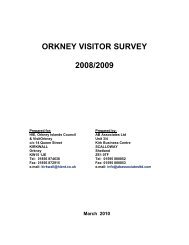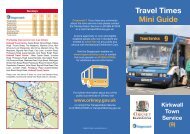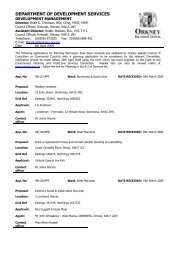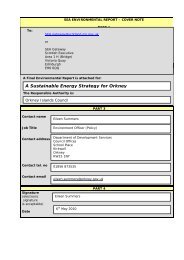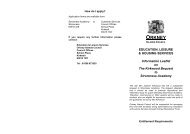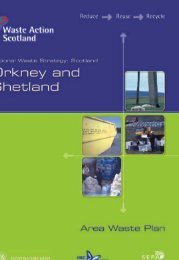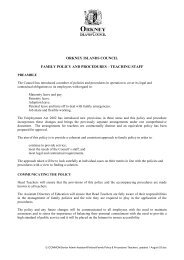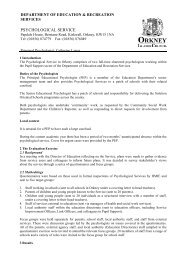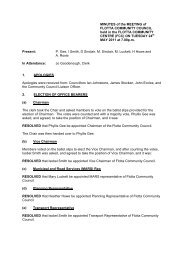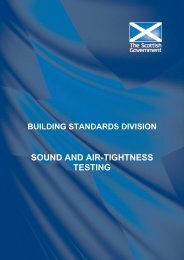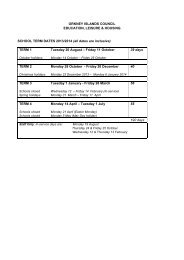Kirkwall Urban Design Framework Part 3 - Orkney Islands Council
Kirkwall Urban Design Framework Part 3 - Orkney Islands Council
Kirkwall Urban Design Framework Part 3 - Orkney Islands Council
Create successful ePaper yourself
Turn your PDF publications into a flip-book with our unique Google optimized e-Paper software.
Development Zone 1- Papdale and the Willows<br />
4.28 Any significant development within this area will be related to educational<br />
facilities.This is largely based on the presence of existing primary and secondary<br />
educational buildings, as well as halls of residence.A replacement secondary<br />
school is proposed between Willow Road and ‘The meadows’ on the site of<br />
existing playing fields.The proposals include the provision of new playing fields<br />
on the site of the existing secondary school.<br />
bay of <strong>Kirkwall</strong><br />
4.29 Opportunities for small scale housing development and provision of new halls<br />
or residence are also identified.All of the development within this zone should<br />
respond to the strategic greenspace corridor as outlined in the Strategic<br />
framework Plan.This strategic greenspace corridor should act as a focus for<br />
new development, and provide a new community resource and activity area.<br />
4.30 The main opportunities for this area are:<br />
• Enhance as a strategic green link;<br />
• maintain open greenspace in front of Papdale house;<br />
• Reopen Papdale burn culvert;<br />
• Improve and enhance pedestrian and cyclist access through area;<br />
• Refurbishment / redevelopment of Papdale farm buildings;<br />
• Provide conceptual framework for secondary school new build, and<br />
• Redevelopment of existing halls of Residence buildings.<br />
Figure 4.2 Development Zone 1, scale 1:25,000<br />
This map is reproduced from Ordnance Survey material with the permission of Ordnance Survey on behalf of the Controller of Her Majesty’s Stationery Office © Crown copyright. Unauthorised reproduction infringes Crown copyright and may lead to prosecution or civil proceedings. 100021621. 2008.<br />
<strong>Kirkwall</strong> <strong>Urban</strong> <strong>Design</strong> Development framework p43<br />
N<br />
Map Scale 1:25,000 @ A4
4.0 developing the vision<br />
1A Greenspace<br />
4.31 This document supports the concept of constructing the new secondary school<br />
on existing playing fields between Willow Road and ‘The Meadows’, and installing<br />
playing fields on the site of the existing school.This would allow a strategic<br />
green wedge to be established connecting ‘The Willows’, the greenspace in<br />
front of Papdale House, the new school playing fields, Papdale East Park and the<br />
countryside to the south east. Environmental enhancements should be considered<br />
at Otterswick Crescent to promote the transition of greenspace across the<br />
urban edge.There are opportunities to plant appropriate tree species in Papdale<br />
East Park, softening the outline of the densely built landscape of Papdale East and<br />
increasing the biodiversity and landscape value of the greenspace.<br />
4.35 The location of the new playing fields should not act as a barrier to pedestrian<br />
and cyclist movement across the area especially if the playing fields require<br />
perimeter fencing.<br />
4.36 There is an opportunity to restore and utilise the existing historic walled garden<br />
as an educational resource to be used by the college and both schools.The garden<br />
could function at many levels; as an experimental organic food production site;<br />
ecological garden; sheltered outdoor teaching areas.<br />
4.32 The greenspace and open aspect in front of Papdale house should be preserved.<br />
The trees surrounding Papdale house, the farm buildings, the walled garden and<br />
any mature trees that comprise this woodland grouping should be protected.<br />
further trees and structured woodland areas could be established between the<br />
existing halls of residence buildings, the primary school and Papdale house to<br />
offer further amenity, spatial definition and shelter.<br />
4.33 The reopening of the Papdale burn culvert should be investigated at the planning<br />
and design process as part of a wider strategy to manage flood risk in the locality<br />
as part of this development project.This would have environmental benefits in<br />
terms of habitat creation and biodiversity as well as providing an amenity focus<br />
within the strategic ‘green wedge’.The landscape amenity value of the burn at the<br />
surface is evident at ‘The Willows’. It could be integrated with a SUDS scheme<br />
as part of a discharge system.This may have benefits in terms of providing<br />
opportunities for flood alleviation against storm water conditions such as those<br />
experienced in 2006.<br />
1C halls of<br />
Residence<br />
Willow Road<br />
1A Strategic<br />
Greenspacel<br />
1D Papdale<br />
farm<br />
4.34 Existing pedestrian and cyclist access links should be enhanced and extended<br />
where possible.The key strategic link between <strong>Kirkwall</strong> College and the new<br />
Grammar School should be enhanced. Other strategic links should also be<br />
enhanced to the town centre via ‘The Willows’ along existing footpaths and<br />
pavements on Willow Road and to the east of the Primary School.These links<br />
should be extended towards the countryside to the south via Papdale Park which<br />
would benefit from structure woodland and spatial definition.<br />
The meadows<br />
1b Grammar<br />
School<br />
N<br />
Figure 4.3 Development Zone 1, NTS<br />
This map is reproduced from Ordnance Survey material with the permission of Ordnance Survey on behalf of the Controller of Her Majesty’s Stationery Office © Crown copyright. Unauthorised reproduction infringes Crown copyright and may lead to prosecution or civil proceedings. 100021621. 2008.<br />
<strong>Kirkwall</strong> <strong>Urban</strong> <strong>Design</strong> Development framework p44
4.37 Pedestrian and cyclist access to the schools from the western and southern<br />
parts of the town through bignold Park and the existing path that runs parallel<br />
to Garrioch Street should be improved.<br />
4.38 Proposals to develop a new halls of residence building in the middle of the<br />
existing site must demonstrate that they respond sympathetically to the<br />
overall objectives of this UDf document in terms of the creation of a strategic<br />
greenspace link in this locality. Detailed design layout of new buildings should<br />
ensure appropriate provision for pedestrian and cycle permeability and that<br />
greenspace is incorporated within the new build development. The design<br />
objectives outlined in this document for sites 1b and 1C will also be relevant<br />
to consideration of a new build halls of residence building in the local area, and<br />
where this impacts on 1A Strategic Greenspace.<br />
1B Grammar School<br />
4.39 Careful consideration needs to be given to the way that school buildings are<br />
located on site to ensure that they are well integrated into the urban structure of<br />
the town and its green networks.The new school is a major civic development for<br />
<strong>Kirkwall</strong> and it must therefore be of a worthy stature and quality of design which<br />
will enhance the area. It is not appropriate to establish rigid criteria for new<br />
development in this document. however, future reserved matters or full planning<br />
applications must demonstrate that they have addressed the following matters:<br />
• The illustrative layout presented at figure 4.3 places buildings on the western<br />
part of the site which would achieve a strong urban edge to Thoms Street.<br />
There is also the opportunity for a strong entrance point to the school from<br />
the meadows.<br />
• The new Grammar School will act as a community focus for the Papdale area.<br />
With this in mind the buildings for the new school should present ‘positive’<br />
designed elevations to ‘The meadows’ and other surrounding streets<br />
incorporating amenity landscape areas and external circulation that benefits<br />
the students, staff and community alike. One of the most negative aspects<br />
of the existing school complex is the amount of blank and featureless walls<br />
which, in combination present an uninviting complex of buildings.<br />
Cheerful, contemporary architecture for children<br />
<strong>Kirkwall</strong> <strong>Urban</strong> <strong>Design</strong> Development framework<br />
p45
4.0 developing the vision<br />
Reinterpretation of traditional form and massing<br />
Street in <strong>Kirkwall</strong> and Loreto Community School, Milford<br />
Elegant blank walls Understated entrance sequence to building Robust choice of materials<br />
School in Spain Nursery School, Italy <strong>Kirkwall</strong> <strong>Urban</strong> <strong>Design</strong> Development framework p46
• The Grammar School should integrate with the existing green spaces and<br />
woodland areas. Classrooms and teaching areas would benefit from views<br />
over the greenspaces. New woodland areas should be considered to soften<br />
the impact of this large development and integrate it with the surrounding<br />
greenspace, as well as contributing to the wider strategic green corridor.<br />
Opportunities to re-open the culverted Willow burn should be explored<br />
and only discounted where there is a clear operational or safety reasons<br />
for it remaining as it is.<br />
• The school could form a series of modest sized and interconnected<br />
built forms, or building clusters, instead of large monolith blocks.The<br />
arrangement of the built forms should provide varied, welcoming and<br />
sheltered spaces and courtyards between them incorporating hard and soft<br />
landscape areas for play and socialising as well as acting as external teaching<br />
rooms.<br />
• Circulation around and through the school should be promoted with<br />
main entrance points relating to key contextual pedestrian / cycle links.<br />
Consideration should be given to large internal social areas for periods of<br />
poor light and weather.<br />
• The preferred location for parking should be to the southwest or south<br />
east minimising vehicle movements and access between the school and the<br />
existing greenspaces to the north.<br />
4.40 An excellent example of a large new school in a small-town context is the<br />
recently-completed Loreto School in milford, Donegal by Grafton Architects. In<br />
a similar context, the complex is designed as a series of varying-scaled buildings<br />
creating the image of a ‘settlement’ (as opposed to an institution) and generating<br />
a series of sheltered external spaces which relate to the internal spaces they<br />
adjoin.<br />
4.41 The building is architecturally successful externally because its inherent bulk is<br />
divided up into a rigorous grouping of forms.This and the consistent application<br />
various materials give the complex variety and human scale. It also has a strong<br />
relationship to the particular characteristics of the landscape setting. Despite<br />
its large size, it is site-specific and subsequently appears to ‘belong’ to its place.<br />
This project offers lessons for the design of the new <strong>Kirkwall</strong> Grammar School<br />
project.<br />
<strong>Kirkwall</strong> <strong>Urban</strong> <strong>Design</strong> Development framework<br />
p47
4.0 developing the vision<br />
1C Redevelopment of Existing Halls of Residence Site<br />
4.42 The existing halls of residence buildings do not relate to their surrounding<br />
context.The building massing and scale is not in proportion to other nearby<br />
residential buildings and therefore they sit uncomfortably in their setting.They<br />
are prominent on the skyline from certain viewpoints given their slightly elevated<br />
location. If there is an opportunity to provide alternative student accommodation<br />
elsewhere in the town consideration should be given to the removal of the<br />
existing halls of residence buildings and to replace them with medium to high<br />
density housing.Approximately 20-30 units could be developed within the<br />
existing 0.5ha footprint based on a medium - high density layout.<br />
4.43 A number of semi-detached housing units largely comprise the context of this<br />
site. It is therefore considered that semi-detached housing possibly combined with<br />
mini ‘terraces’ of 3-4 housing units; most likely to be 2 - 3 storeys in height would<br />
comprise a suitable scale of development for this site.<br />
4.44 The site of the existing halls of residence is slightly elevated above the town<br />
centre and therefore views over the town towards St magnus Cathedral, the<br />
harbour and the <strong>Orkney</strong> Landscape beyond should be considered desirable from<br />
majority of units and will influence the orientation and layout of any new build.<br />
Alternatively the buildings could be arranged in ‘cloister’ groupings establishing a<br />
clear and sheltered circulation whilst generating a sequence of social spaces.<br />
4.45 With no through vehicle access the<br />
overall layout should promote the<br />
sense of small community through<br />
a dense cluster of built forms.<br />
Pedestrian links should be extended<br />
through the development to the<br />
surrounding path network.<br />
4.46 Equally this site could accommodate<br />
a new halls of residence<br />
development based on a similar<br />
form and scale as above if no<br />
alternative location for halls was<br />
available.<br />
Indicative layout for Halls of Residence Site<br />
<strong>Kirkwall</strong> <strong>Urban</strong> <strong>Design</strong> Development framework<br />
p48
1D Papdale House Farm Buildings<br />
4.47 The Papdale House farm buildings offer a significant opportunity for<br />
redevelopment and refurbishment. Given their central location between both<br />
schools and <strong>Kirkwall</strong> College, and access to key strategic pedestrian and cyclist<br />
links these buildings could be converted to provide new halls of residence.<br />
This should involve the redevelopment of the existing farm buildings with the<br />
probable addition of 2 or 3 new-builds.<br />
4.48 The buildings should form a relatively high density residential campus set within<br />
an existing woodland framework.The incorporation of 2 or 3 new buildings<br />
would present an opportunity to create internal courtyard spaces for play and<br />
socialising in a safe and sheltered external environment.<br />
4.49 It is envisaged that new buildings would be 2 or 3 storeys with a relatively<br />
simple footprint.The buildings should incorporate small single or twin rooms<br />
with en-suite facilities. Communal areas should be provided for socialising<br />
during inclement weather and these should be located primarily on the ground<br />
floor.This would allow a visual interaction between the internal and external<br />
communal areas to promote vitality and interest. Nearly all of the main access<br />
points to the buildings would be from the courtyard areas which would be free<br />
of vehicle access although allowing access for emergency and service vehicles.<br />
4.50 The form of the new buildings should complement the scale and form of the<br />
existing farm buildings. Consideration should be given to the impact on the setting<br />
of the nearby Papdale house and associated buildings which are category b listed.<br />
It is envisaged that the existing farm buildings would comprise restoration of the<br />
traditional stonework although it may be possible to incorporate contemporary<br />
architectural interventions in the treatment of entrances and access points, and<br />
other details.<br />
4.51 There is an opportunity to implement a contemporary style with the new<br />
buildings that would sit side by side with that of traditional stone construction<br />
of the existing farm buildings.This could be achieved through the use of varied<br />
shapes, materials, textures and colour to assist in the creation of a spatially<br />
interesting and stimulating campus especially on facades and elevations of the<br />
internal courtyards.<br />
NEW bUILD<br />
COURTYARD<br />
PAPDALE<br />
hOUSE<br />
COURTYARD<br />
NEW bUILD<br />
CAR PARK<br />
EXISTING WOODLAND<br />
New building encloses courtyard<br />
House in Oudenburg, Belgium<br />
Indicative layout for Papdale Farm Buildings<br />
<strong>Kirkwall</strong> <strong>Urban</strong> <strong>Design</strong> Development framework p49
4.0 developing the vision<br />
4.52 Consideration should be given to coloured harling, metal, glazing or timber<br />
materials as the main visible construction material.A simpler treatment could<br />
be considered for external elevations although there should also be key visual<br />
relationships with the surrounding mature trees and woodland setting.<br />
4.53 Links between the halls of residence and strategic pedestrian and cyclist links<br />
should be encouraged especially on Papdale Loan.<br />
4.54 The new halls of residence campus could incorporate a youth community<br />
centre and the facilities should be flexible enough to offer cheap hostel<br />
accommodation in summer / holiday periods.<br />
4.55 Should the above use not prove possible the farm buildings could also offer an<br />
opportunity for refurbishment as flats and housing units, or potentially annex<br />
educational buildings including workshops, artist studios etc.The buildings<br />
would also lend themselves to development of sheltered housing scheme.The<br />
design guidance above would be applicable to the above uses with additional<br />
consideration being given to the breakdown of private and public space in the<br />
courtyards areas.<br />
Contemporary public building responds to vernacular heritage without pastiche<br />
Museum of Rural Life, Kittochside<br />
Contemporary details against traditional stonework<br />
<strong>Kirkwall</strong> <strong>Urban</strong> <strong>Design</strong> Development framework p50
Transportation Implications<br />
4.56 The level of vehicular activity associated with the new grammar school is likely to<br />
be unchanged compared to the present situation. The existing school is accessed<br />
from The meadows to the east of the site and Willow Road from the west.The<br />
relocated grammar school is likely be accessed from The meadows to the south<br />
and / or the east of the new facility. It is recommended that Willow Road is used<br />
primarily as pedestrian and emergency / service access.<br />
4.57 As a result the patterns of vehicular access may change slightly compared to<br />
the current situation, as traffic re-routes from outlying main connectors such as<br />
bignold Park Road and berstane Road, but overall the levels should remain similar<br />
to present.<br />
4.58 No timetabled bus services currently serve the east of the town, which includes<br />
<strong>Kirkwall</strong> College and the grammar school.There is the potential for a new service<br />
which could take in East Road, berstane Road and The meadows.This could<br />
potentially link the College, proposed halls of Residence and Grammar School.<br />
4.59 The conversion of Papdale house farm buildings to halls of Residence is likely<br />
to result in a small increase in vehicular movements along berstane Road.This is<br />
unlikely to have a significant impact upon traffic flow in the area especially as most<br />
residents are likely not to own a car.<br />
4.60 Safe crossing facilities should be provided on berstane Road, to enhance the<br />
cycle/pedestrian ‘spine’ linking <strong>Kirkwall</strong> College, the halls of Residence and the<br />
Grammar School.<br />
4.61 Car Parking facilities for the Grammar School, new halls of Residence and<br />
housing Development should be provided in line with <strong>Orkney</strong> <strong>Islands</strong> <strong>Council</strong><br />
Local Car Parking Standards.<br />
4.62 Safe, plentiful and secure cycle parking should be provided at new developments<br />
to complement the high quality of walking and cycling links to these destinations.<br />
Contemporary interventions in historic fabric<br />
Entrance and window details<br />
<strong>Kirkwall</strong> <strong>Urban</strong> <strong>Design</strong> Development framework<br />
p51
4.0 developing the vision<br />
Development Zone 2 - The Town Centre and Harbour Area<br />
4.63 Any significant development within this area will be related to the provision of<br />
additional retail space as well as options for leisure, recreation and tourism.This is<br />
supported by its location within the town centre and its proximity to the harbour.<br />
There may be some opportunities in the provision for high density residential<br />
accommodation and / or office space. It is likely that the sites under consideration<br />
would be rich in features of archaeological interest and provision should be made<br />
to allow investigations in advance of any development.This in itself may provide<br />
opportunities for visitor and tourism interest. New development in this area<br />
should have particular regard for the need to preserve, and where appropriate<br />
research and record buried archaeology which may be disturbed by the<br />
development process.This will be secured by planning conditions.<br />
bay of <strong>Kirkwall</strong><br />
4.64 The main opportunities for this development zone include:<br />
• To refurbish the former Todds buildings for retail and complimentary town<br />
centre uses such as restaurants / cafes that can make use of the civic space<br />
on bridge Street;<br />
• To create a civic space in front of the former Todds buildings on bridge<br />
Street;<br />
• To suggest long term replacement options for oil depot;<br />
• To suggest long term replacement options for the Ambulance Station;<br />
• To improve pedestrian permeability through area.<br />
4.65 An open aspect to the harbour area when viewed from new and existing<br />
buildings on the south side of Shore Street should be retained.This is likely to<br />
limit the scale of new development within the harbour area to around2 storeys<br />
to match those already located in the harbour area. however, there may be some<br />
opportunities for higher density elements, for example to mark the corner of St<br />
Catherine’s Place and Shore Street.<br />
N<br />
Figure 4.4 Development Zone 2, scale 1 : 25,000<br />
27,000This map is reproduced from Ordnance Survey material with the permission of Ordnance Survey on behalf of the Controller of Her Majesty’s Stationery Office © Crown copyright. Unauthorised reproduction infringes Crown copyright and may lead to prosecution or civil proceedings. 100021621. 2008.<br />
<strong>Kirkwall</strong> <strong>Urban</strong> <strong>Design</strong> Development framework p52<br />
Map Scale 1:25,000 @ A4
2A Former Todds Building<br />
4.66 There is potential to convert the former Todds building, set back from bridge<br />
Street, into additional quality retail space within the town centre.The deep<br />
profile of the building offers provision for retail units.<br />
OIL DEPOT<br />
4.67 The former Todds building also backs onto the oil depot site; another potential<br />
long term development site. Consideration should therefore be given for the<br />
long term development of two sites together or at least providing pedestrian<br />
access from bridge St to St Catherine’s Place, and also from St Olaf’s Wynd to<br />
Shore Street through a permeable building development.This may also allow<br />
further development of internal areas of the site, perhaps for higher density<br />
residential.<br />
4.68 There is also an option for the former Todds building to offer an internal<br />
and sheltered retail experience in the form of an arcade or internal ‘street’.<br />
Consideration should be given to providing internal space for covered markets<br />
and civic events perhaps with perimeter retail units.The internal space could<br />
provide a thoroughfare access to St Catherine’s Place and Shore Street, via<br />
the oil depot site as outlined above.The development could comprise a<br />
refurbishment of some of the existing stone gabled façade on the west elevation<br />
but could incorporate contemporary materials and details to allow an active<br />
frontage to the civic space including large window openings and doorways.<br />
bRIDGE ST<br />
CIvIC<br />
SPACE<br />
RETAIL<br />
RETAIL<br />
NEW vENNEL<br />
ST OLAf’S WYND<br />
NEW vENNEL<br />
RESIDENTIAL<br />
ST CAThERINE’S PLACE<br />
4.69 The space in front of the former Todds building on bridge Street should<br />
be enhanced to provide a quality public realm space. It could potentially<br />
incorporate natural stone paving and street furniture and possibly small new<br />
build development on blank facades.This space could offer a sheltered outdoor<br />
space capable of holding civic events such as markets and street fairs.<br />
Indicative layout for Todds Building Site<br />
<strong>Kirkwall</strong> <strong>Urban</strong> <strong>Design</strong> Development framework<br />
p53
4.0 developing the vision<br />
2B Oil Depot<br />
4.70 As a high profile site on the harbour front, there should be a long term strategy<br />
for the replacement of the oil depot on Shore Street to hatston.The replacement<br />
of the oil depot offers significant potential for a landmark development perhaps<br />
worthy of a design competition. Possible uses may include; a hotel; conference<br />
facilities; restaurant; office space; residential; retail; marina services.The site is<br />
large enough that it could provide a combination of the above through a mixed<br />
use development. The design of any new building on the oil depot site should<br />
incorporate design features which address the proximity of the site to the<br />
seafront and the associated risk of coastal flooding.<br />
4.71 The existing harbour front offers an array of building heights and forms.As the<br />
highest building on the harbour front at 4½ storeys, the <strong>Kirkwall</strong> hotel is a<br />
landmark building that marks the harbours natural centre point. It also highlights<br />
the entrance to the historic core via bridge Street.The buildings on the harbour<br />
front to the west of the <strong>Kirkwall</strong> hotel decrease in height to 2 – 2½ storeys.<br />
There is a suggestion of physical rhythm between narrow gable ends and longer<br />
front elevations.This rhythm is also present on the east side of the bridge Street<br />
entrance although all of the buildings on this side are a consistent height of 2 –<br />
2½ storeys.<br />
4.72 The <strong>Kirkwall</strong> hotel should remain the tallest building on the harbour front.Any<br />
development of the oil depot site should predominantly maintain an elevation<br />
that reflects the average building height of the harbour front of 2- 3 storeys and<br />
the building line should be located at the rear of pavement. Similarly the elevation<br />
on St Catherines Place should also reflect the consistent building heights of<br />
2½ storeys and back of pavement building line.There may be an opportunity<br />
to increase the height of the built form to 3 – 4 storeys at the corner of St<br />
Catherines Place and Shore Street. Not only would this provide a ‘bookend’ to the<br />
harbour front and architectural feature on the corner, but it would allow some<br />
visual balance in height across the harbour front elevation.These may be further<br />
potential to increase building height to 3 -4 storeys through recessing higher<br />
floors from the street building line.<br />
4.73 The harbour front comprises relatively narrow buildings with the longest<br />
elevation current approximately 25m. Even the façade of the <strong>Kirkwall</strong> hotel is<br />
subdivided into 5 through the use of building projections / recesses.Any future<br />
development of the oil depot site should consider use of a varied front façade,<br />
perhaps incorporating projections<br />
and recesses, or be subdivide<br />
into more than one building, to<br />
try and reflect this rhythm of<br />
the harbour front preventing <br />
the implementation of one long <br />
elevation on the same building line <br />
which would visually dominant the <br />
built form on the harbour.<br />
4.74 Car parking and storage space<br />
should be located at the rear of<br />
the building.<br />
4.75 There is an opportunity for<br />
any new development should<br />
utilise contemporary forms and<br />
materials suitable for a prestigious<br />
harbour front development.The<br />
building should maximise the<br />
views over the harbour and the sea.<br />
Indicative Elevation for Harbour Front Site<br />
<strong>Kirkwall</strong> <strong>Urban</strong> <strong>Design</strong> Development framework p54
2C East Harbour / Marina and Ambulance Station<br />
4.76 There should be a long term strategy for the development of the east harbour<br />
and marina area, the replacement of the ambulance station and associated office<br />
buildings on the harbour front adjacent to the oil depot site.As with the oil<br />
depot the Ambulance Station site offers significant potential for a high quality<br />
development on the harbour front which may incorporate similar facilities<br />
to those as above.There is potential at the east harbour and marina area to<br />
incorporate commercial or leisure based development.<br />
4.77 Any building development should align with the back of pavement development<br />
of the harbour front and the existing corner building on St Catherines Place,<br />
effectively providing a continuation of the harbour front.The building should<br />
be 2 - 2½ storeys although there may be a possibility to provide pedestrian<br />
access to the building at two levels, ground floor on Shore Street and also at<br />
the 2 nd or 3 rd floor, at ground level from Cromwell Road.The overall layout of<br />
and new buildings and the massing and density of built form should ensure that<br />
it respects the traditional pattern of development in this area and relates well<br />
to Cromwell Road and St Catherine’s Place. This is likely to involve a varied/<br />
stepped roof form to ensure glimpsed views through to the sea from Cromwell<br />
Street.<br />
hARbOUR<br />
ShORE STREET<br />
CROmWELL STREET<br />
ST CAThERINE’S PLACE<br />
Architectural feature<br />
Proposed building footprint<br />
Existing built forms<br />
building Access<br />
Indicative layout for Harbour Front Site<br />
<strong>Kirkwall</strong> <strong>Urban</strong> <strong>Design</strong> Development framework<br />
p55
4.0 developing the vision<br />
Transportation Implications<br />
4.78 The potential addition of retail space in the former Todds building, and a mixed<br />
use ‘landmark’ development on the site of the oil depot have the potential<br />
to create a moderate number of vehicular based trips to the historic core<br />
of <strong>Kirkwall</strong>. however, the close proximity of the current central district (and<br />
associated public transport links), the opening up of public space and the<br />
enhancement of existing pedestrian areas/links should help to maximise the<br />
number of people accessing these facilities by means other than private vehicle.<br />
It is envisaged that the vehicle access to both the Oil Depot site and the former<br />
Todds site would be either from Shore Street of St Catherines Place.This may<br />
increase potential for localised congestion on St Catherine’s Place and restrictions<br />
should be considered to discourage through traffic on this street.<br />
4.79 Sensitive design of the facilities should mean that parked vehicles do not intrude<br />
visually. Servicing of these facilities could be undertaken outside of peak hours, to<br />
reduce the impact of loading vehicles and deliveries.<br />
4.80 Car parking should be provided in line with <strong>Orkney</strong> <strong>Islands</strong> <strong>Council</strong>’s Local Car<br />
Parking Standards.<br />
<strong>Kirkwall</strong> <strong>Urban</strong> <strong>Design</strong> Development framework<br />
p56
Development Zone 3 - The Peedie Sea<br />
4.81 This area is substantially underutilised at present.The visual and spatial<br />
relationships around the Peedie Sea have also suffered as a result of fragmented<br />
urban development in this area.There are large sites and buildings that are<br />
underused or empty.The area is within walking distance of the historic town<br />
centre and transport links.There is good access via the Pickaquoy Road and<br />
Ayre Road.As such this area offers potential for significant development.<br />
bay of <strong>Kirkwall</strong><br />
4.82 The area around The Peedie Sea and the reclaimed ground around Great<br />
Western Road carries considerable potential for accommodating further<br />
development and creating a new, contemporary area with its own character<br />
complementing the nearby historic core in the same way that Edinburgh’s<br />
Old and New Towns exist happily adjacent each other despite fundamentally<br />
different urban and architectural characteristics.<br />
4.83 Development in this area should be mixed use with provision for new<br />
residential, retail, office space, arts, leisure and/or hotel uses. Such development<br />
could present positive change in addressing the fragmented urban edge,<br />
redefine the western gateway into the town and improve the spatial experience<br />
and sense of community.The Peedie Sea is a valuable landscape asset and<br />
could provide a focus to future development offering a distinct sense of<br />
place and landscape setting as well as focus for the community.As detailed in<br />
paragraphs 4.19 and 4.20 the Strategic Flood Risk Assessment has identified<br />
flood risk in this area of <strong>Kirkwall</strong> which means that development of some<br />
sites may not be possible until strategic infrastructure improvements are<br />
put in place.The <strong>Council</strong> is currently investigating potential approaches to<br />
addressing flooding issues in central <strong>Kirkwall</strong> and developers are encouraged<br />
to seek this information at an early stage in the planning and design process.<br />
Notwithstanding, proposals will require to be accompanied by detailed flood<br />
risk assessment work for each site.All sites in this area will be required to<br />
address Scottish Planning Policy on flooding (currently set out in SPP7) in the<br />
<strong>Design</strong> Statement.”<br />
Figure 4.5 Development Zone 3, scale 1 : 25,000<br />
This map is reproduced from Ordnance Survey material with the permission of Ordnance Survey on behalf of the Controller of Her Majesty’s Stationery Office © Crown copyright. Unauthorised reproduction infringes Crown copyright and may lead to prosecution or civil proceedings. 100021621. 2008.<br />
<strong>Kirkwall</strong> <strong>Urban</strong> <strong>Design</strong> Development framework p57<br />
N<br />
Map Scale 1:25,000 @ A4
4.0 developing the vision<br />
4.84 In addition the area on the west side of Pickaquoy Road adjacent to the Ayre<br />
mills filling Station and hatston brae should be the preferred site for <strong>Kirkwall</strong>’s<br />
Business Park.<br />
4.85 The main opportunities this Development Zone includes:<br />
• To provide location for high quality business space or ‘business Park’;<br />
• Improve pedestrian and cyclist linkages between the town centre, the<br />
Peedie Sea and future development areas to the west;<br />
• maintain and improve strategic greenspace of Peedie Sea;<br />
• Improve spatial structure of Pickaquoy Road;<br />
• Improve gateway to town from west.<br />
4.86 A series of low/medium density office or small workshop style buildings is<br />
envisaged with integrated courtyard areas and good linkages with the surrounding<br />
cycle and pedestrian network. There should be a common language of design in<br />
new buildings which should be simple in terms of detailing and use of materials<br />
but should establish a high quality appearance commensurate with their landmark<br />
location along the road frontages. buildings on hatston brae should be set back<br />
from the road with car parking to the front and appropriate landscaping and tree<br />
planting incorporated in order to ensure a sympathetic outlook onto hatston<br />
brae. buildings along Pickaquoy Road should be located to the front of the site,<br />
establishing a street edge with car parking to the rear. Opportunities to mark<br />
the corner of the site at the Glaitness and Ayre mills Roundabout should be<br />
addressed through detailed design.<br />
4.87 The site is susceptible to both coastal and fluvial flooding and its development,<br />
before strategic flood prevention measures are in place, is unlikely to comply with<br />
Scottish Planning Policy. As above, the <strong>Council</strong> is undertaking work to assess<br />
potential approaches to dealing with flooding issues in this locality and developers<br />
are encouraged to seek this information at an early stage in the planning and<br />
design process.<br />
3A Jewsons Site<br />
4.88 The Jewsons site is located between Junction Road to the east, Great Western<br />
Road to the west, burmouth Road to the north and the new Travel Centre and<br />
associated bus stance hard standing to the south.The site comprises a former<br />
timber yard and builder’s suppliers, and several other small scale mixed use<br />
buildings none of which are considered architecturally significant .The majority of<br />
the site is redundant and empty although there is a temporary use for the storage<br />
of construction materials. Given its central location this site is considered to be a<br />
prime site for redevelopment incorporating mixed use residential and business /<br />
office space.A flood risk assessment has been undertaken (December 2008).The<br />
flood Risk Assessment must be referred to in the preparation of detailed plans<br />
for the site.This includes recommendations for raised ground floor levels for the<br />
site and highlights the fact that work is underway to investigate improvements to<br />
the Peedie Sea balancing reservoir and local drainage infrastructure which may be<br />
necessary to mitigate flood risk.A flood risk assessment has been undertaken of<br />
this site and its findings should inform the design of any redevelopment proposal.<br />
4.89 A variety of building scales and forms surround the site.This includes one storey<br />
light industrial sheds on Great Western Road, the contemporary style of the<br />
new Travel Centre and the 3-4 storeys Kiln Corner development to the north.<br />
The majority of these buildings are located on the rear pavement line providing<br />
a strong urban street form at street level although this fragments above the first<br />
storey where a variety of building heights, styles and materials are present.This<br />
results in an inconsistent roof line.<br />
4.90 A new development should be predominantly located at the rear pavement line to<br />
enhance the urban form of the surrounding streets.The scale of the surrounding<br />
buildings dictates that a consistent building height of 2 - 3 storeys would be<br />
suitable with possibly slightly higher building heights on burmouth Road which<br />
would reflect a pattern of higher building forms towards the harbour and be<br />
consistent with the recent development at Kiln Corner. higher buildings points<br />
could also be incorporated into ‘feature’ or foci elements of the development<br />
such as the southern corner on Great Western Road.<br />
<strong>Kirkwall</strong> <strong>Urban</strong> <strong>Design</strong> Development framework<br />
p58
N<br />
4.91 It is anticipated that the development should take the form of a perimeter block<br />
with an internal courtyard that could be utilised for parking and semi private<br />
amenity and social pedestrian space. Pedestrian linkages should be encouraged<br />
between the town centre and Great Western Road especially responding to the<br />
existing link from Albert Street through the Castle Street car park. by extending<br />
this link through the site, an opportunity is made available to provide pedestrian<br />
access to the Travel Centre from its north end and improve pedestrian circulation<br />
around this building.As an architecturally ‘distinct’ building, the Travel Centre may<br />
benefit from the physical separation that would be created by the introduction of<br />
this pedestrian link.<br />
PROmINENT<br />
fACADE<br />
INTERNAL<br />
COURTYARD<br />
RESIDENTIAL<br />
RET AIL / OffICES<br />
JUNCTION ROAD<br />
4.92 The development should present a positive and interesting façade to the south<br />
over the Travel Centre bus stances which would contribute to the enhancement<br />
of this ‘space’ by providing a strong edge. It also represents the most visible and<br />
prominent elevation of the development.As the south facing elevation it is likely<br />
that this should incorporate large areas of glazing which would also assist in the <br />
provision of an ‘active’ façade for the Travel Centre bus stance ‘space’, especially in<br />
combination with the pedestrian link from Castle Street car park.<br />
4.93 Business and office space should be located primarily on the ground floor.There<br />
may be opportunities to provide some retail within this development, also on the<br />
ground floor, and preferably these should address Junction Road opposite the<br />
existing Post Office. Residential accommodation should be relatively high density<br />
flatted development.<br />
WEST CASTLE STREET<br />
TRAvEL<br />
CENTRE<br />
PEDESTRIAN LINK<br />
TO CASTLE ST CAR PARK<br />
4.94 All or part of the Jewsons site would also present an option to provide an<br />
improved car parking facility in the town centre. Careful consideration of the<br />
boundary treatment would have to be given as to not be detrimental to a town<br />
centre urban block including stone walls and extensive planting.<br />
Indicative sketch for the Jewsons Site<br />
4.95 It has recently been announced that the Scarth Centre on the neighbouring<br />
site at Great Western Road is to close.This offers the opportunity for the<br />
comprehensive redevelopment of a larger combined Jewsons/Scarth Centre/Great<br />
Western Road car park site. Should this larger opportunity arise, there will be a<br />
need to review the planning and design guidance set out in this UDf to cover this<br />
larger site through the preparation of a detailed site masterplan.The principles set<br />
out at paragraphs 4.81 -4.83 would be a starting point for the masterplan process.<br />
<strong>Kirkwall</strong> <strong>Urban</strong> <strong>Design</strong> Development framework<br />
p59
4.0 developing the vision<br />
3B Power Station<br />
4.96 There should be a long term strategy to convert the main Power Station<br />
building into a community or public building. It has an interesting architectural<br />
form and its size would lend itself to an arts centre, theatre, museum or visitor<br />
centre. It has a prime location on the shore of the Peedie Sea and close to the<br />
town centre.There are opportunities for public and civic space around the<br />
building that could accommodate public life especially on the Peedie Sea side of<br />
the building where a pedestrian and cyclist walkway should circle the water. This<br />
would require the removal of the industrial tanks and other apparatus from the<br />
rear of the building. flood risk in this area is an issue which should be addressed<br />
in any redesign of this building.<br />
4.97 There is an opportunity for a significant architectural intervention at the northern<br />
end of the building when viewed from St magnus Lane and the Great Western<br />
Road from the north.The conversion of the building should be a landmark<br />
development largely reflecting the existing architectural form although there may<br />
be opportunities to incorporate contemporary components such as extensions<br />
and details as required.<br />
<strong>Kirkwall</strong> <strong>Urban</strong> <strong>Design</strong> Development framework<br />
p60
3C Power Bowl and Former Bus Station<br />
4.98 The combined site to the south of the main Power Station, incorporating the<br />
garage depot, former Power Bowl and former Bus Station, offers significant<br />
opportunities for mixed use development and provision for long term car parking<br />
for the town. The following paragraphs examine a range of potential options which<br />
could be progressed. Other options are possible provided that these respect the<br />
generaldesign criteria set out at paragraph 4.94 below, and deliver the mixed use,<br />
high quality urban environment orientated towards the Peedie Sea envisaged at<br />
paragraphs 4.81-4.83 above<br />
4.99 The <strong>Council</strong> has identified the combined Bus Station, Powerbowl and southern<br />
part of the power station site as a site where retail development will be supported.<br />
A single use retail scheme could therefore be developed on this site, subject to<br />
consideration of the various design criteria detailed below.<br />
4.100 An alternative solution for all or part of the site could be a mixed use retail/<br />
residential scheme.A new building or series of buildings on the Pickaquoy Road<br />
would provide opportunities for office and business space on the ground floor and<br />
/ or significant retail outlets. Residential accommodation could be incorporated on<br />
upper floors although it is envisaged that the buildings would not be higher than 2<br />
– 3 storeys.The development between Pickaquoy Road and the garage depot could<br />
be based on either a perimeter block layout or a series of terraces reflective of the<br />
herringbone layout of the historic core.<br />
necessary to facilitate development of the neighbouring sites. A Traffic Impact<br />
Assessment will be required to investigate this issue as part of the planning<br />
and design process.<br />
PEEDIE SEA<br />
CIRCULAR WALKWAY<br />
mIXED USE<br />
POWER STATION<br />
GREAT WESTERN ROAD<br />
4.101 The indicative layout option presented here has been produced to demonstrate<br />
that a mixed use scheme can be accommodated, taking into account the proposed<br />
changes to Great Western Road which have been preliminarily designed, and<br />
which are likely to be necessary to allow development to proceed in this area.This<br />
layout establishes that a medium scale retail unit and series of terraced residential<br />
blocks with associated car parking could be accommodated on the site. Other<br />
layouts and mixes of land uses are possible and it is expected that a detailed <strong>Design</strong><br />
Statement will be required to accompany planning applications in this area which<br />
will demonstrate that a proposal achieves the urban design objectives for the wider<br />
area<br />
RETAIL<br />
CAR PARKING<br />
4.102 Whatever land use is established for the site, the key design considerations will<br />
be to ensure a positive relationship with Pickaquoy Road in order to improve the<br />
gateway experience into the town centre, and that there are visual and pedestrian<br />
links established between the existing street network and the Peedie Sea.As<br />
above, the site is at risk from flooding and it may not be possible to bring forward<br />
development of these sites until improvements to strategic flood infrastructure are<br />
implemented.The <strong>Council</strong> is undertaking work to assess potential approaches to<br />
dealing with flooding issues in this locality and developers are encouraged to seek<br />
this information at an early stage in the planning and design process. Roads Services<br />
have also undertaken initial work to investigate a revised road layout for the Great<br />
Western Road junction. It is likely that these road improvement works will be<br />
Corners to be marked by built<br />
edge - either new buildings or<br />
natural stone boundary walls<br />
PICKAQUOY ROAD<br />
Indicative layout options for Power Bowl and Bus Station Site<br />
<strong>Kirkwall</strong> <strong>Urban</strong> <strong>Design</strong> Development framework<br />
p61
4.0 developing the vision<br />
3D Retail<br />
4.103 The area to the south of the Pickaquoy Road largely comprises three 4.105 Permeability to the local street network, including linkages to the surrounding<br />
supermarkets and associated car parking.With the exception of the recent<br />
housing estates to encourage walk-in shopping patterns and links to the town<br />
Lidl store, none of the stores address the street in building form or through<br />
centre shopping areas must be provided through the design and layout of the car<br />
active frontages.The Tesco’s supermarket (formerly Somerfield) and the Co-op<br />
park and open space associated with the supermarket sites.<br />
supermarkets would be mistaken for warehouses or light industrial units if it were<br />
not for the signage.The space between these buildings comprises incoherent car 4.106 The design of these buildings should present a light, contemporary architectural<br />
parking and disused land.<br />
character with high regard to low energy issues and sustainable construction and<br />
operation.The Tesco ‘Eco’ Store in Wick offers some lessons on how to achieve<br />
4.104 Where there are proposals to alter, rebuild or extend the supermarkets it is this.<br />
important that proposals create a more coherent physical form. New build retail<br />
units must either maintain these buildings at a consistent building line set back<br />
from the road and maintain car parking in front, or preferably extend the building<br />
footprint forward and present an active frontage and regular rhythm of built<br />
from to the street.This could include the location of entrances fronting onto the<br />
street and should maximise use of glazing at ground level onto Pickaquoy Road.<br />
Consideration should also be given to combined parking for all retail units and not<br />
separate parking areas for each unit as currently exists.<br />
<strong>Kirkwall</strong> <strong>Urban</strong> <strong>Design</strong> Development framework<br />
p62
3E Business Park<br />
4.107 The preferred location for a new business Park is west of the Pickaquoy Road<br />
adjacent to Ayre Mills Filling Station in the form of a series of office pavilions.<br />
The area would also extend up hatston brae incorporating a light industrial /<br />
office buildings set back from the road.This would in turn link with the industrial<br />
and business uses at hatston.<br />
4.108 New developments should address the Pickaquoy Road and hatston brae<br />
through the presentation of positive elevations (entrances and glazed active<br />
frontages where possible) to the street. New buildings along Pickaquoy Road <br />
should be located to the front of the site, establishing a street edge with car <br />
parking to the rear. buildings on hatson brae should be set back from the road <br />
with appropriate landscape and planting proposals incorporated in order to <br />
ensure a sympathetic outlook onto hatson brae. Car parking and vehicle access <br />
should be incporated from Garrison Road and / or Crowness Crescent <br />
bUSINESS / LIGhT INDUSTRY USE<br />
4.109 .Access and car parking with car parking to the front and appropriate landscape<br />
and planting proposals incorporated in order to ensure a sympathetic outlook<br />
onto hatson brae.<br />
4.110 There should be a common language of design in new buildings likely to be<br />
2 or 2 ½ storeys in height. buildings will be simple yet provide a high quality<br />
impression as a key gateway into the town. Opportunities to mark the corner of<br />
the site at the Glaitness and Ayre mills Road Roundabout should be addressed<br />
through detailed design.<br />
bUSINESS USE<br />
4.111 Pedestrian and cyclist access should be promoted and enhanced utilising the<br />
Peedie Sea Greenspace as a strategic corridor between the business park and<br />
the town centre.<br />
PEEDIE SEA<br />
Indicative layout Business and light Industry Use<br />
<strong>Kirkwall</strong> <strong>Urban</strong> <strong>Design</strong> Development framework<br />
p63
4.0 developing the vision<br />
Transportation Implications<br />
4.112 The development proposed in Masterplan C is likely to significantly impact upon<br />
traffic levels in the west of <strong>Kirkwall</strong>, particularly on Pickaquoy Road.The triangle<br />
of junctions between Pickaquoy Rd,Ayre Road and Great Western Road are likely<br />
to see an increase in traffic, which may compound capacity issues at peak times<br />
and would require improvements to road infrastructure including key junctions.<br />
4.113 The provision of good walking and cycling links to <strong>Kirkwall</strong> Town Centre is likely<br />
to mitigate the number of car based trips to the potential supermarket, arts<br />
centre and other residential/business and retail developments.<br />
4.114 Pickaquoy Road, Great Western Road and Junction Road are currently served by<br />
scheduled bus services, which could serve all potential developments.<br />
Development Zone 4 - <strong>Kirkwall</strong> West<br />
4.115 The town could develop beyond its current urban edge most substantially to the<br />
west.The development would include predominantly housing and the potential<br />
site for a new strategic health facility. The area would also incorporate a<br />
strategic ‘green wedge’ based on existing planting at muddiesdale burn and playing<br />
fields of the Pickaquoy Centre. Opportunities to incorporate a shared / district<br />
heating system for this large development area should be fully investigated. In<br />
particular opportunities to combine the energy requirements of the mixed use<br />
elements of this area – the swimming pool, hospital and housing land uses should<br />
be explored.<br />
4.116 The main opportunities for Development Zone 4 include:<br />
• To provide strategic green wedge between development sites, linking the<br />
countryside to the Peedie Sea at muddiesdale;<br />
• Improve pedestrian and cyclist linkages to the town centre;<br />
• Define a urban edge of the town on the west side though development<br />
and landscape framework;<br />
• Provide a potential new location for a hospital;<br />
• To provide an interactive link between the hospital and Pickaquoy<br />
Centre (health and fitness links);<br />
• To provide potential area for future housing development.<br />
<strong>Kirkwall</strong> <strong>Urban</strong> <strong>Design</strong> Development framework<br />
p64
4.117 The location of new housing, an hospital and business facilities on the west<br />
side of town responds to many of the Strategic objectives as outlined in the<br />
previous chapter:To ‘centre’ the community on the heart of <strong>Kirkwall</strong>; to<br />
reinforce <strong>Kirkwall</strong>’s Distinctiveness through New Development;To Ensure New<br />
Development responds to Landscape Setting and Capacity; and to Redefine<br />
the fragmented urban edge through New Development. flood risk in this area<br />
would need to be examined and it is likely that a green buffer zone would be<br />
required adjacent to muddisdale burn.<br />
bay of <strong>Kirkwall</strong><br />
4.118 Development Zone 4 contains Scheduled Ancient monument Pickaquoy burnt<br />
mound and settlement. Development within the scheduled area would require<br />
scheduled monument consent. In identifying the SAm within Development Zone<br />
4 the <strong>Council</strong> is not supporting the principle of developing within the scheduled<br />
area and proposals for the surrounding area will require demonstrating that<br />
they preserve the setting of the SAm. historic Scotland should be consulted at<br />
an early stage of the development process for Zone 4 on these issues.<br />
4.119 It is expected that development zone 4 will be developed in phases. It is<br />
important that a detailed masterplan is developed to coordinate the phased<br />
development of the whole area. Planning applications must therefore be<br />
accompanied by a masterplan which demonstrates how each phase of<br />
development will be linked to later phases.This should include consideration<br />
of an integrated, long term plan for road and pedestrian/cycle link networks,<br />
open spaces, access and landscaping issues across the whole of development<br />
zone 4.The level of detail included in the masterplan at the early phases of<br />
development is likely to be relatively limited in terms of the later stages of the<br />
development. however, it is important that the early phases of the development<br />
take into account the wider development area, and establish the broad<br />
direction for each of the above issues for the later phases of development.The<br />
masterplan should be updated as the phases of development progress.<br />
4.120 A Traffic Impact Assessment will be required to assess the potential<br />
implications of the development of this area, including implications of combined<br />
development of neighbouring sites at Ayre mills and the business development<br />
at hatston brae.The assessment must take into account the phasing of the<br />
full extent of development in this area so that appropriate measures are put<br />
in place (if necessary) at the early phases to account for future stages of<br />
development.This could include a requirement for a financial bond for the first<br />
phases of development to contribute to future upgrades which may be required.<br />
Figure 4.6 Development Zone 4, scale 1 : 25,000<br />
This map is reproduced from Ordnance Survey material with the permission of Ordnance Survey on behalf of the Controller of Her Majesty’s Stationery Office © Crown copyright. Unauthorised reproduction infringes Crown copyright and may lead to prosecution or civil proceedings. 100021621. 2008.<br />
<strong>Kirkwall</strong> <strong>Urban</strong> <strong>Design</strong> Development framework p65<br />
N<br />
Map Scale 1:25,000 @ A4



