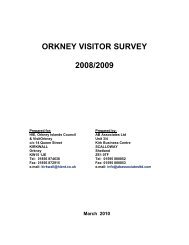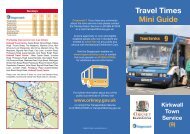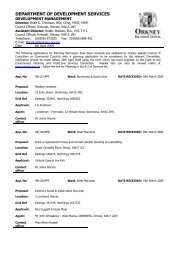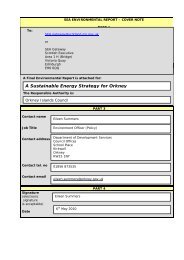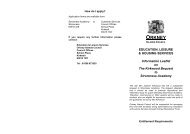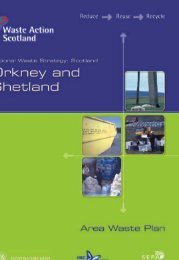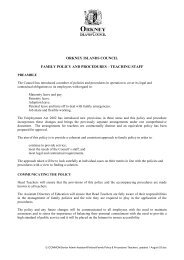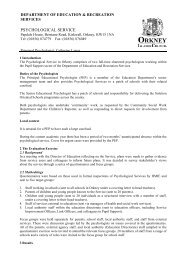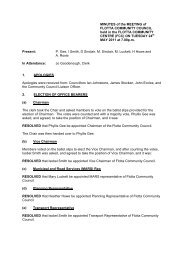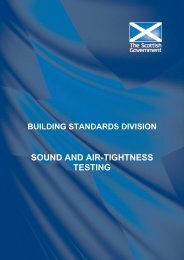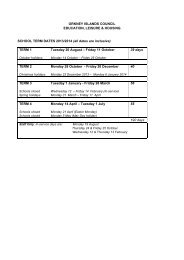Housing Development Brief Site H4, Finstown - Orkney Islands ...
Housing Development Brief Site H4, Finstown - Orkney Islands ...
Housing Development Brief Site H4, Finstown - Orkney Islands ...
Create successful ePaper yourself
Turn your PDF publications into a flip-book with our unique Google optimized e-Paper software.
<strong>H4</strong> ORKNEY ISLANDS COUNCIL <strong>Housing</strong> <strong>Development</strong> <strong>Brief</strong> May 2009<br />
www.orkney.gov.uk<br />
<strong>Site</strong> <strong>H4</strong>, <strong>Finstown</strong><br />
<strong>Housing</strong> <strong>Development</strong> <strong>Brief</strong><br />
above - the site in context looking north<br />
below - looking west across the site<br />
Looking south west over the site<br />
Introduction<br />
<strong>Site</strong> Description<br />
This guide sets out the main opportunities<br />
and constraints relating to the housing<br />
sites known as <strong>H4</strong> at <strong>Finstown</strong> and<br />
provides an outline framework for the<br />
development of the site. The sections<br />
of the guide indicate where detailed<br />
attention is required to address specific<br />
issues. The comments and advice<br />
contained within this guide should<br />
be considered in conjunction with<br />
appropriate planning guidance given<br />
at local and national level and with<br />
the conditions set out in the tender<br />
documentation for individual parts of the<br />
site.<br />
© Crown Copyright all rights reserved , licence number LA 08722X<br />
Land Use Proposals<br />
Extract from <strong>Orkney</strong> Local Plan<br />
Finalised 2004<br />
proposed housing site - Policy LP/H1<br />
recreation, leisure, amenity open space<br />
- Policy LP/S3<br />
settlement boundary - Policy LP/H1<br />
The site lies to the south of the A965 and covers approximately 1.50 ha. In the north<br />
it is bounded by <strong>Finstown</strong> Cemetery and the A965, to the west by H3 (currently<br />
undeveloped) and to the south and east by open farmland. The north part of the east<br />
boundary is shared with commercial garage premises on the A965. The site is identified<br />
in the <strong>Orkney</strong> Local Plan for residential development with an indicative capacity of 5<br />
dwellings. The densities specified for both H3 and <strong>H4</strong> are very low and it is accepted<br />
that these figures will be exceeded by new development.<br />
view over the Ouse from the upper part of the site<br />
<strong>Site</strong> <strong>H4</strong>, <strong>Finstown</strong> 1
<strong>H4</strong> together with H3 site represent<br />
a major opportunity for new house<br />
building in <strong>Finstown</strong>. Part of site H3 has<br />
recently received planning permission<br />
for a development of 29 houses. The<br />
application was submitted by <strong>Orkney</strong><br />
Builders and was approved in February<br />
2009 (Application Number: 08/582/<br />
PPF). This application covers the first<br />
phase of the development of H3 and lies<br />
adjacent and to the east of the existing<br />
development at Grimond Road. This<br />
proposal takes account of the need<br />
to expand <strong>Finstown</strong> Cemetery and is<br />
therefore set back between 25 - 45m<br />
from the existing south cemetery wall.<br />
The proposal for H3 is a critical for the<br />
implementation of <strong>H4</strong> as it will provide<br />
one of the access roads to the site.<br />
traditional style, appropriate materials and colour<br />
<strong>Development</strong> aspiration<br />
The aspiration for the site is that it should<br />
provide a high quality mixed residential<br />
development which takes advantage of<br />
the excellent views over the surrounding<br />
landscape. At the same time, it is<br />
expected that great effort should be made<br />
to integrate the new development in the<br />
landscape, pay due regard to existing<br />
landscape features, provide a reasonably<br />
sheltered environment for new homes and<br />
set out a landscape framework which will<br />
reduce the impact of the housing on the<br />
surrounding landscape. The development<br />
should also set new standards of building<br />
and external space which are appropriate<br />
for the 21 st century and meet the<br />
aspirations of the residents of the area.<br />
Design criteria<br />
Buildings and place making<br />
It is anticipated that the development<br />
of <strong>H4</strong> will take place in three phases<br />
generally running from north to south.<br />
These are likely to be:<br />
• phase one – the development of<br />
10-12 Council houses (a mix of<br />
1 and 2 bed units and possibly 2<br />
larger units<br />
• phase two – an 8-10 unit Low Cost<br />
Home Ownership Scheme<br />
• phase three – serviced sites for<br />
onward sale for self build projects<br />
This will create a series of three small<br />
development groupings which reflect<br />
traditional patterns of building in the<br />
village.<br />
It is expected that building design will<br />
reflect the prominent location of the<br />
site and sensitivity to the traditions of<br />
building in <strong>Orkney</strong>. Traditional building<br />
is acceptable as is contemporary building<br />
which has clearly developed from local<br />
styles of vernacular building. Suburban<br />
styles finished in brick or which include<br />
barge boards and boxed in eaves will not<br />
be acceptable. As a general guide:<br />
• the development should<br />
demonstrate efficient use of<br />
energy and resources in terms of<br />
layout, orientation, construction<br />
and energy supply<br />
• the buildings should be 1 or 2<br />
storey<br />
• building colour themes should be<br />
white into buff render with grey<br />
roofs<br />
• consideration should be given to<br />
the use of sustainable materials,<br />
particularly stone and timber<br />
throughout the development<br />
• the buildings should present a<br />
frontage to the internal street<br />
system and could be terraces in<br />
part – the development should<br />
avoid presenting rear garden<br />
fencing to the principal streets<br />
• focal points should be created as<br />
shown on the Design Guidance Plan<br />
• the development should<br />
incorporate a footpath network<br />
through the site linking to the<br />
proposed focal points as shown on<br />
the design guidance plan and to<br />
Heddle Road through the H3 site<br />
Boundaries and edges<br />
• the development should avoid<br />
making ‘compartments’ - ie overly<br />
uniform boundary planting<br />
around each site margin<br />
• the use of inappropriate brick<br />
walls, coniferous hedges or<br />
decorative gateways to individual<br />
developments is not acceptable<br />
• existing field walls and or<br />
woodland blocks in the vicinity of<br />
the site should be used as clues<br />
for new boundary or subdividing<br />
elements<br />
• the site edges facing open<br />
countryside are potentially very<br />
unnatural and should be broken<br />
up with a combination of block<br />
woodland and stone walls<br />
• edges along the roads through the<br />
site should take references from<br />
the surrounding countryside –<br />
stone walls and grass verges<br />
• a sense of enclosure should<br />
be created throughout the<br />
development by linked frontages<br />
<strong>Site</strong> <strong>H4</strong>, <strong>Finstown</strong> 2
Design Guidance Plan<br />
<strong>Site</strong> <strong>H4</strong>, <strong>Finstown</strong> 3
and garden walls and verges with<br />
consistency of materials<br />
Ecology and habitat<br />
• planting should focus on native<br />
species<br />
• there are opportunities for habitat<br />
reinforcement and creation<br />
through the site in association<br />
with the SuDS and along the along<br />
the east west and boundaries of<br />
the site<br />
Landscape considerations<br />
above: integrating buildings in the landscape<br />
below: boundary wall exemplar<br />
General tree planting:<br />
The site is an important and prominent<br />
feature of the village. It slopes upwards<br />
from the A965 and the rear of the<br />
cemetery towards Heddle Road in the<br />
south. This southern part of the site is<br />
particularly exposed and prominent.<br />
<strong>Finstown</strong> is unusual for a settlement on<br />
<strong>Orkney</strong> in that it has a noticeable amount<br />
of tree cover. The development should<br />
include efforts to establish a strong<br />
landscape framework of trees throughout<br />
the development but especially along the<br />
north and east boundaries of the site.<br />
Open space and play areas:<br />
The development should include a<br />
network of linked open space areas<br />
incorporating a children’s play area,<br />
passive open space and habitat<br />
supporting natural areas which may also<br />
be part of the development’s Sustainable<br />
Urban Drainage System (SuDS). These<br />
open space areas could be linked along<br />
the SuDS from the south of the site to<br />
the north eastern corner of the proposed<br />
development area. This concept is shown<br />
on the design guidance plan. Specific<br />
proposals should be produced for a<br />
well designed and appealing play area<br />
which should include play equipment<br />
and seating for the enjoyment of young<br />
children and families living on the site.<br />
This should be produced and agreed<br />
in partnership between the planning<br />
authority and the community council.<br />
Boundary treatments:<br />
The edges of the development are<br />
particularly important in integrating<br />
the new buildings in the surrounding<br />
landscape. The existing field boundaries,<br />
which are predominantly post and wire<br />
fences, do not provide particularly good<br />
exemplars for the new development. The<br />
development should be screened from<br />
the cemetery in the north and along the<br />
eastern boundary which is prominent<br />
in long views towards the site from the<br />
A965 from Kirkwall. Other site boundaries<br />
should avoid suburban detailing such<br />
as timber hit-and-miss fencing. Stone<br />
walls built in the local tradition of flat dry<br />
construction are acceptable.<br />
Hard and soft landscaping:<br />
The environment of <strong>Orkney</strong> can be quite<br />
hostile to many plant species and it<br />
would be inappropriate to plant up the<br />
development with species taken out of<br />
context from the UK mainland. Trees and<br />
shrubs that already grow successfully in<br />
the village should be used in preference<br />
to ‘alien’ species.<br />
Specific landscape criteria will include:<br />
• existing landscape features<br />
represent opportunities for placemaking<br />
and care should be taken<br />
to integrate important features as<br />
indicated above<br />
• existing patterns of field walls/<br />
hedges/woodland blocks/<br />
shelterbelts in the surrounding<br />
countryside should be used<br />
as clues for new boundary or<br />
subdividing elements<br />
• the eastern site edge facing open<br />
countryside is potentially very<br />
unnatural and should be broken<br />
up with a combination of block<br />
woodland and stone walls<br />
• the western edge of the<br />
site should relate to the H3<br />
development on the adjacent land<br />
to the west and the developer of<br />
H3 will be expected to liaise with<br />
the <strong>H4</strong> developer to produce a<br />
mutually acceptable plan linking<br />
open space, boundary treatments<br />
and Suds<br />
• generic suburban detailing should<br />
be minimised and the use of kerbs,<br />
introduction of footpaths on rural<br />
roads where not really necessary,<br />
use of brick for walls, coniferous<br />
<strong>Site</strong> <strong>H4</strong>, <strong>Finstown</strong> 4
hedges, decorative gateways to<br />
individual developments are not<br />
acceptable<br />
• planting should focus on native<br />
species<br />
• new blocks of woodland planting<br />
need to be substantial in size to<br />
work properly<br />
Access and road design<br />
General requirements:<br />
Road construction should not be<br />
conceived in isolation but as an integrated<br />
element of the overall design of the<br />
development. The Council’s standards<br />
should serve as a guide for the form of<br />
development on the site but should be<br />
flexible enough so as not to inhibit the<br />
design of an innovative, less car dominant<br />
layout which respects the landform and<br />
character of the area. The concepts laid<br />
down in PAN76 ‘New Residential Streets’<br />
and the January 2009 Consultation Draft<br />
‘Designing Streets’ issued by the Scottish<br />
Government. These documents promote<br />
an informal system of well connected<br />
streets with natural traffic calming<br />
(building lines, shared road surfaces etc)<br />
built in and equal priority given to all<br />
modes including walking and cycling.<br />
Traffic attenuation should be introduced<br />
as a self-enforcing measure to maintain<br />
vehicle speeds below 20 mph.<br />
Specific access requirements:<br />
Access to and from the site should be<br />
taken from the access point from H3<br />
and from the A965 through the strip<br />
of land immediately to the east of the<br />
cemetery. With regard to the H3 access,<br />
this has already been accepted through<br />
the granting of planning permission for<br />
the development referred to above for<br />
29 houses. Negotiation will be required<br />
with the Council’s Roads Department over<br />
the access onto the A965. The preference<br />
expressed here is for a two way access<br />
which will help to attenuate traffic speeds<br />
on the A965 but the Roads Department<br />
may insist on a one way access. In this<br />
latter case, the preference would be for an<br />
exit onto the A965 rather than an entrance<br />
to the site. It may be necessary to create<br />
more generous site lines at this access<br />
through setting back the cemetery wall.<br />
Parking requirements:<br />
Where parking spaces are allocated<br />
to individual properties the provision<br />
requirement will be 2 parking spaces per<br />
dwelling unit (discounting garages) along<br />
with 25% visitor parking which should be<br />
provided in groups of at least 2 spaces<br />
and must be strategically located.<br />
For communal parking the provision<br />
requirement (including visitor parking)<br />
is 1.5 to 1.75 spaces per dwelling unit.<br />
The developer should consider a range<br />
of solutions to reduce the impact of car<br />
parking on the residential environment.<br />
These might include a combination of:<br />
• avoiding front garden space being<br />
given over to parking<br />
• using traditional front garden<br />
walls to structure the street<br />
appearance<br />
• designing in shared small scale<br />
semi-private courtyard parking<br />
• placing larger parking courtyards<br />
behind housing blocks<br />
• building shared surfaces in<br />
traditional materials rather than<br />
using coloured concrete block<br />
surfaces for example in parking<br />
zones and domestic runways<br />
Pedestrian access and provision:<br />
In addition to the road access points<br />
described above, pedestrian access<br />
provision should be made onto Heddle<br />
Road in the vicinity of the point shown on<br />
the design guidance plan.<br />
Water resource management<br />
General requirements:<br />
Although there are some drainage<br />
issues in the locale, the site does<br />
not lie close to any significant water<br />
courses and it does not have a local<br />
history of flooding as far as we are<br />
aware. However the SEPA Flood Map<br />
does indicate that the watercourse<br />
along the east boundary of the site<br />
south of the A965 and east of the<br />
cemetery wall is liable to flooding<br />
from the sea and this affects the main<br />
road itself and the first few metres<br />
of the proposed access to the site.<br />
Clarification of the accuracy of this<br />
will be contained in the Strategic<br />
Flood Risk Assessment being carried<br />
out as part of the masterplan study<br />
for the village.<br />
In line with the requirements of<br />
PAN61 ‘Planning and Sustainable<br />
Urban Drainage Systems’, an<br />
appropriate SuDS will be required as<br />
part of the site development. This<br />
must be designed as part of the<br />
overall site and should be visually<br />
attractive, safe and accessible for<br />
maintenance purposes.<br />
typical traditional road verge detail<br />
materials and boundaries detail<br />
<strong>Site</strong> <strong>H4</strong>, <strong>Finstown</strong> 5



