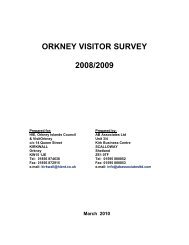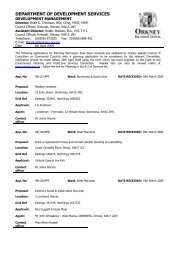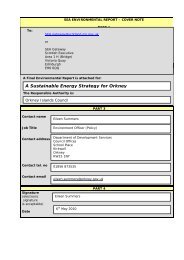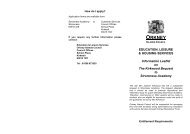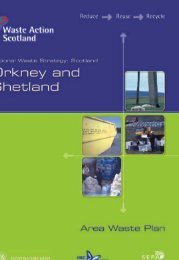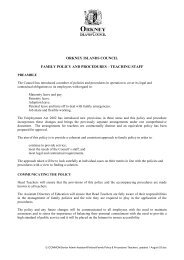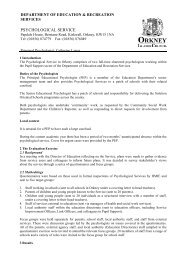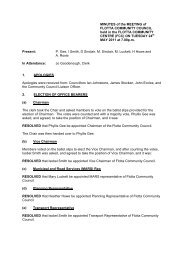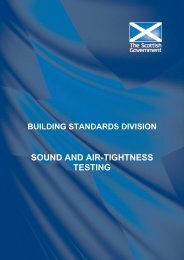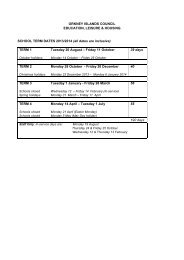EPP Committee Minutes - 28 April 2010 - Orkney Islands Council
EPP Committee Minutes - 28 April 2010 - Orkney Islands Council
EPP Committee Minutes - 28 April 2010 - Orkney Islands Council
Create successful ePaper yourself
Turn your PDF publications into a flip-book with our unique Google optimized e-Paper software.
2070<br />
MINUTE of the MEETING of the ENVIRONMENT, PLANNING AND PROTECTIVE<br />
SERVICES COMMITTEE of ORKNEY ISLANDS COUNCIL held in COUNCIL<br />
OFFICES, KIRKWALL on <strong>28</strong> APRIL <strong>2010</strong> at 10.30am<br />
Present:<br />
Clerk to the<br />
<strong>Committee</strong>:<br />
In Attendance:<br />
Observing:<br />
<strong>Council</strong>lors Michael J F Drever, James W R Moar, Janice Annal,<br />
Robin W Crichton, Andrew Drever, James Foubister,<br />
Alistair C Gordon, T Stephen Hagan, Allan E Leslie,<br />
Robert K Leslie, James W Stockan and David R Tullock<br />
Hazel M M Flett, Senior <strong>Committee</strong>s Officer<br />
Alastair Banks, Planning Manager (Development Management)<br />
Craig MacInnes, Planning Officer (for Items 1 to 4)<br />
Fiona MacDonald, Assistant Director (Law and Administration)<br />
(for Items 3 and 4)<br />
Roddy MacKay, Assistant Director (Environmental Standards)<br />
Angela Kingston, <strong>Committee</strong>s Officer<br />
Luke Fraser, Assistant Development Officer, Housing Services<br />
(for Items 5 and 6)<br />
Rebecca McAuliffe, Press Officer (for Items 1 to 4)<br />
Declarations<br />
of Interest: <strong>Council</strong>lor Janice Annal – Item 3<br />
<strong>Council</strong>lor James Foubister – Item 2<br />
<strong>Council</strong>lor James W R Moar – Item 2<br />
<strong>Council</strong>lor Michael J F Drever in the Chair<br />
1 PLANNING APPLICATION 08/002<br />
PROPOSED SERVICING OF FOUR COMMERCIAL SITES AND<br />
PROVISION OF SITE ACCESSES AT HATSTON PIER, GRAINSHORE ROAD,<br />
KIRKWALL<br />
After consideration of a report by the Director of Development and Environment<br />
Services, copies of which had been circulated, and after hearing a report from the<br />
Planning Officer, on the motion of <strong>Council</strong>lor A E Leslie, seconded by <strong>Council</strong>lor<br />
R W Crichton, the <strong>Committee</strong>:-<br />
RESOLVED, in terms of delegated powers, that consent be granted in respect of<br />
the proposed servicing of four commercial sites and provision of site accesses at<br />
Hatston Pier, Grainshore Road, Kirkwall, subject to the conditions listed in Appendix<br />
1 to this Minute.
2071<br />
2 PLANNING APPLICATION 09/498<br />
PROPOSED DEMOLITION OF EXISTING WAREHOUSE AND<br />
ERECTION OF WHOLESALE DEPOT AT SWORDFISH ROAD,<br />
HATSTON INDUSTRIAL ESTATE, KIRKWALL<br />
<strong>Council</strong>lor J W R Moar declared a financial interest in this item, being a member of<br />
Birsay Farmers Limited, and was not present during discussion thereof.<br />
<strong>Council</strong>lor J Foubister declared a financial interest in this item, being a member of<br />
Birsay Farmers Limited, confirmed that his shareholding was below the minimum<br />
threshold and therefore concluded that his interest did not preclude his involvement<br />
in the discussion.<br />
After consideration of a report by the Director of Development and Environment<br />
Services, copies of which had been circulated, and after hearing a report from the<br />
Planning Officer, the <strong>Committee</strong>:-<br />
RESOLVED, in terms of delegated powers:-<br />
2.1 that the <strong>Council</strong> should advise Scottish Ministers of its intention to grant consent<br />
in respect of the proposed demolition of an existing warehouse and erection of<br />
a wholesale depot at Swordfish Road, Hatston Industrial Estate, Kirkwall,<br />
subject to the conditions listed in Appendix 2 to this Minute; and<br />
2.2 that, should Scottish Ministers endorse the <strong>Council</strong>’s intention to grant consent,<br />
as outlined at paragraph 2.1 above, powers be delegated to the Director of<br />
Development and Environment Services to issue the consent incorporating the<br />
conditions listed in Appendix 2 to this Minute.<br />
3 PLANNING APPLICATION 09/597<br />
PROPOSED DEVELOPMENT OF BED AND BREAKFAST ACCOMMODATION<br />
AT CHALMERSQUOY, WESTRAY<br />
<strong>Council</strong>lor J Annal declared a non-financial interest in this item, in that she was<br />
related to two of the objectors, confirmed that she had not discussed the application<br />
with the objectors and therefore concluded that her interest did not preclude her<br />
involvement in the discussion.<br />
Coilla Drake and Erik Dixon, objectors, were present during consideration of this<br />
item.<br />
After consideration of a report by the Director of Development and Environment<br />
Services, copies of which had been circulated, and after hearing a report from the<br />
Planning Manager (Development Management), representations from Coilla Drake,<br />
on behalf of the objectors, and representations from objectors read out by the Clerk,<br />
the <strong>Committee</strong>:-
2072<br />
NOTED:-<br />
3.1 that letters of objection had been received from:-<br />
3.1.1 Jerry and Sheila Wood, 1 Broughton, Westray;<br />
3.1.2 Mrs Sheila Wood, 1 Broughton, Westray;<br />
3.1.3 Edward Wright, Quoyer Cottage, Westray;<br />
3.1.4 Ms Jennifer Strode, Quoyer Cottage, Westray;<br />
3.1.5 Alison and Alan Drever, The Pierowall Hotel, Westray;<br />
3.1.6 Denise and Nigel Spurgeon, The Old Manse, Westray;<br />
3.1.7 Tony and Lyn Thorpe, The Cleaton House Hotel, Westray;<br />
3.1.8 Dorothy and Edwin Groat, Sand O’Gill, Westray;<br />
3.1.9 Mr and Mrs E Dixon, Straits, Broughton, Westray;<br />
3.1.10 Janey Thomas and Robert Sainsbury, Stenigar, 3 Broughton, Westray;<br />
3.1.11 Coilla Drake, Cott, Westray;<br />
3.1.12 Graham Leslie and Jennifer Leslie, 10 Broughton, Westray;<br />
3.1.13 J F and Mrs S C J Stuart, Caddlesbrae, Broughton, Westray; and<br />
3.1.14 John Kent, 5 Broughton, Westray; and<br />
3.2 that the Clerk read out statements on behalf of the undernoted objectors:-<br />
3.2.1 Jerry and Sheila Wood, 1 Broughton, Westray;<br />
3.2.2 Janey Thomas and Robert Sainsbury, Stenigar, 3 Broughton, Westray;<br />
and<br />
3.2.3 Graham Leslie and Jennifer Leslie, 10 Broughton, Westray.<br />
<strong>Council</strong>lor A E Leslie, seconded by <strong>Council</strong>lor J Annal, moved that consent be<br />
granted in respect of the proposed development at Chalmersquoy, Westray,<br />
incorporating a single storey dwelling and three yurts with bed and breakfast<br />
accommodation, a polytunnel and a wind turbine, subject to conditions, including that<br />
the permanent tourist accommodation be made available for 40 weeks of the year<br />
and that the yurts be available as temporary structures for five months of the year.<br />
<strong>Council</strong>lor A C Gordon, seconded by <strong>Council</strong>lor J Foubister, moved an amendment<br />
that the application for the proposed development at Chalmersquoy, Westray,<br />
incorporating a single storey dwelling and three yurts with bed and breakfast<br />
accommodation, a polytunnel and a wind turbine, be refused in that the development<br />
would appear intrusive visually, incongruous and exposed, by virtue of its location,<br />
scale, proportions, materials, colour and design, and was not in keeping with its<br />
surroundings, and would therefore be contrary to the provisions of Local<br />
Development Plan policies LP/DC2 and LP/E9.<br />
On a vote being taken 5 members voted for the amendment and 6 for the motion.
2073<br />
<strong>Council</strong>lor R W Crichton, seconded by <strong>Council</strong>lor D R Tullock, moved a further<br />
amendment, notice of which had been given, that consent be granted in respect of<br />
the proposed development at Chalmersquoy, Westray, incorporating a single storey<br />
dwelling and two yurts with bed and breakfast accommodation, a polytunnel and a<br />
wind turbine, subject to conditions, including that the permanent tourist<br />
accommodation be made available for 40 weeks of the year and that the yurts be<br />
available as temporary structures for five months of the year.<br />
On a vote being taken 7 members voted for the amendment and 3 for the motion.<br />
The amendment then became the motion.<br />
<strong>Council</strong>lor A Drever, seconded by <strong>Council</strong>lor T S Hagan, moved a further<br />
amendment, notice of which had been given, that consent be granted in respect of<br />
the proposed development at Chalmersquoy, Westray, incorporating a single storey<br />
dwelling with bed and breakfast accommodation only, a polytunnel and a wind<br />
turbine, subject to conditions, including that the permanent tourist accommodation be<br />
made available for 40 weeks of the year.<br />
On a vote being taken 7 members voted for the amendment and 5 for the motion,<br />
and the <strong>Committee</strong>:-<br />
RESOLVED, in terms of delegated powers:-<br />
3.3 that consent be granted in respect of the proposed development at<br />
Chalmersquoy, Westray, incorporating a single storey dwelling with bed and<br />
breakfast accommodation only, a polytunnel and a wind turbine, subject to the<br />
conditions listed in Appendix 3 to this Minute.<br />
4 PLANNING APPLICATION NO 10/0<strong>28</strong><br />
PROPOSED SITING OF RESTAURANT AND DRIVE-THRU AT<br />
PICKAQUOY ROAD, KIRKWALL<br />
David Craigie, applicant, and Christopher Craigie were present during discussion of<br />
this item.<br />
After consideration of a report by the Director of Development and Environment<br />
Services, copies of which had been circulated, and after hearing a report from the<br />
Planning Officer, the <strong>Committee</strong>:-<br />
NOTED:-<br />
4.1 that letters of objection had been received from the following:-<br />
4.1.1 Ms Marilyn Buchan, Grainbank Cottage, Kirkwall; and<br />
4.1.2 Mrs Cynthia Black, Holburn, Holm Branch Road.
2074<br />
On the motion of <strong>Council</strong>lor J W R Moar, seconded by <strong>Council</strong>lor R K Leslie, the<br />
<strong>Committee</strong> RESOLVED, in terms of delegated powers:-<br />
4.2 that consent be granted in respect of the proposed siting of a restaurant and<br />
drive-thru at Pickaquoy Road, Kirkwall, subject to the conditions listed in<br />
Appendix 4 to this Minute; and<br />
4.3 that, as the consent, referred to at paragraph 4.2 above, related to planning in<br />
principle only, should a detailed application be submitted, that application<br />
should be referred to the Environment, Planning and Protective Services<br />
<strong>Committee</strong> for determination.<br />
5 PLANNING APPLICATION NO 10/053<br />
PROPOSED CONVERSION OF REDUNDANT FARM BUILDING TO FORM A<br />
HOUSE AT BERSTANE FARM, ST OLA<br />
Frances Colborn-Veitch, applicant, Mrs Maud Colburn, Nick Coward, agent on behalf<br />
of the objector, and Lindsay Harvey, on behalf of W H Harvey Limited, objector, were<br />
present during discussion of this item.<br />
After consideration of a report by the Director of Development and Environment<br />
Services, copies of which had been circulated, and after hearing a report from the<br />
Planning Manager (Development Management), and representations from Nick<br />
Coward, agent on behalf of the objector, and from Frances Colburn-Veitch, applicant,<br />
the <strong>Committee</strong>:-<br />
NOTED:-<br />
5.1 that a letter of objection had been received from W L Harvey (Director),<br />
W H Harvey Limited, Quoydandy, St Ola.<br />
<strong>Council</strong>lor J Annal moved that consent be granted for the proposed conversion of a<br />
redundant farm building to form a house at Berstane Farm, St Ola, subject to<br />
conditions. On receiving no seconder, her motion fell.<br />
On the motion of <strong>Council</strong>lor A C Gordon, seconded by <strong>Council</strong>lor R W Crichton, the<br />
<strong>Committee</strong> RESOLVED, in terms of delegated powers:-<br />
5.2 that the application for the proposed conversion of a redundant farm building to<br />
form a house at Berstane Farm, St Ola, be refused, as the proposed residential<br />
unit would be inappropriate so close to a slatted byre and other elements of a<br />
working farm that could cause undue detriment to the amenities of the<br />
occupant(s) of the residential unit by reasons of smell, noise and general<br />
disturbance and would thereby be contrary to the provisions of Local<br />
Development Plan policy LP/DC1 – Criteria for development, in particular<br />
criteria a) the amenity of the area was protected; and e) conflict with adjoining<br />
uses was avoided.
2075<br />
6 PLANNING APPLICATION NO 10/068<br />
PROPOSED SITING OF TWO SEMI-DETACHED HOUSES AT<br />
PETTICOAT LANE, ORPHIR<br />
After consideration of a report by the Director of Development and Environment<br />
Services, copies of which had been circulated, and after hearing a report from the<br />
Planning Manager (Development Management), the <strong>Committee</strong>:-<br />
RESOLVED, in terms of delegated powers, that consent be granted in respect of<br />
the proposed siting of two semi-detached houses at Petticoat Lane, Orphir, subject to<br />
the conditions listed in Appendix 5 to this Minute.<br />
7 PLANNING APPLICATION NO 10/070<br />
PROPOSED SITING OF A REPLACEMENT HOUSE ON LAND NEAR<br />
HINDATOON FARM, HARRAY<br />
Mervyn Sandison, applicant, was present during discussion of this item.<br />
After consideration of a report by the Director of Development and Environment<br />
Services, copies of which had been circulated, and after hearing a report from the<br />
Planning Manager (Development Management), and after hearing representations<br />
from the objector, which were read out by the Clerk, the <strong>Committee</strong>:-<br />
NOTED:-<br />
7.1 that a letter of objection had been received from Michelle Hill, St Olaf Cottage,<br />
Grimeston, Harray.<br />
On the motion of <strong>Council</strong>lor J Foubister, seconded by <strong>Council</strong>lor J W R Moar, the<br />
<strong>Committee</strong> RESOLVED, in terms of delegated powers:-<br />
7.2 that consent be granted in respect of the proposed siting of a replacement<br />
house on land near Hindatoon Farm, Harray, subject to the conditions listed in<br />
Appendix 6 to this Minute.<br />
8 CONCLUSION OF MEETING<br />
At 12.30pm the Chair declared the meeting concluded.<br />
Signed: Michael Drever
2076<br />
Appendix 1<br />
Proposed Servicing of 4 Commercial Sites and Provision of Site Accesses at<br />
Hatston Pier, Grainshore Road, Kirkwall (08/002)<br />
GRANT subject to the following conditions:<br />
01. The development hereby approved shall be commenced within 3 years from the<br />
date of this permission.<br />
Reason: To comply with the Town and Country Planning (Scotland) Act 1997 (as<br />
amended).<br />
02. No development works shall commence on any of the hereby approved sites until<br />
full details of the proposed Sustainable urban Drainage Scheme (SuDS) has<br />
been submitted and approved by the Planning Authority in consultation with the<br />
Scottish Environment Protection Agency (SEPA). Thereafter, and unless<br />
otherwise agreed in writing by the Planning Authority, in consultation with SEPA,<br />
the SuDS shall be fully installed in accordance with the approved scheme prior to<br />
any of the approved sites being brought into use.<br />
Reason: In the interests of environmental protection and to accord with the<br />
requirements of policy LP/DC1 Criteria for Development of the <strong>Orkney</strong> Local Plan<br />
2004 and Supplementary Planning Guidance, Crowness Harbour (C2) Hatston,<br />
Kirkwall, Development Brief, Development Services (Adopted 4 December 2007).<br />
03. No development works shall commence on any of the hereby approved sites until<br />
full details of the proposed pumping station have been submitted and approved<br />
by the Planning Authority in consultation with Scottish Water and SEPA.<br />
Thereafter, and unless otherwise agreed in writing by the Planning Authority, in<br />
consultation with SEPA, the proposed pumping station shall be fully installed in<br />
accordance with the approved scheme prior to any of the approved sites being<br />
brought into use.<br />
Reason: To ensure that foul drainage water is pumped to Scottish Water’s foul<br />
water infrastructure and to accord with the requirements of policy LP/DC1 Criteria<br />
for Development of the <strong>Orkney</strong> Local Plan 2004.<br />
04. Unless otherwise agreed in writing by the Planning Authority, all future<br />
applications for the development of the 4 sites hereby approved, shall accord with<br />
the requirements of the document <strong>Orkney</strong> Local Plan, Supplementary Planning<br />
Guidance, Crowness Harbour (C2) Hatston, Kirkwall, Development Brief,<br />
Development Services (Adopted 4 December 2007).<br />
Reason: As this is the approved development brief for the area.
2077<br />
05. Unless otherwise agreed in writing by the Planning Authority, no accesses shall<br />
be permitted from sites 1 or 2 directly onto Grainshore Road.<br />
Reason: In the interests of road safety.<br />
06. Unless otherwise agreed in writing by the Planning Authority, no development<br />
works shall be permitted within 5 metres of the boundary of the Burnt Mound as<br />
indicated on the hereby approved plans.<br />
Reason: In the interests of protecting archaeology.
2078<br />
Appendix 2<br />
Proposed Demolition of Existing Warehouse and Erection of Wholesale Depot<br />
at Swordfish Road, Hatston Industrial Estate, Kirkwall (09/498)<br />
GRANT subject to the following conditions:<br />
01. The development hereby approved shall be commenced within 3 years from the<br />
date of this permission.<br />
Reason: To accord with the Town & Country Planning Act 1997 (as amended).<br />
02. Prior to the hereby approved development being brought into use, the full parking<br />
arrangement detailed on the stamped approved plans shall be marked out and<br />
made available, thereafter it shall be retained for the lifetime of the development,<br />
unless otherwise agreed in writing by the Planning Authority.<br />
Reason: In the interests of road safety.<br />
03. Prior to the hereby approved development being brought into use, the developer<br />
shall submit an updated health and safety risk assessment for the premises to<br />
the Planning Authority for approval in writing. Thereafter, the practices and<br />
procedures identified in the approved risk assessment shall be adhered to at all<br />
times when the development is in operation.<br />
Reason: In the interests of health and safety and at the request of the<br />
Environmental Health division of the <strong>Council</strong>.<br />
04. That no increase in the size of the hereby approved retail trading space (400<br />
square metres) shall be permitted without the express written consent of the<br />
Planning Authority.<br />
Reason: As the site is within a Health and Safety Executive safeguarded area.
2079<br />
Appendix 3<br />
Proposed Development of Bed and Breakfast Accommodation at<br />
Chalmersquoy, Westray (09/597)<br />
GRANT subject to the following conditions:<br />
01. The development hereby approved shall be started within three years of the date<br />
of this permission.<br />
Reason: To accord with the provisions of the Town and Country Planning<br />
(Scotland) Act 1997 as amended.<br />
02. The planning permission hereby granted is for “Single storey dwelling with B&B<br />
accommodation, polytunnel & wind turbine (max height 18m)” only and grants<br />
no consent for the erection of any yurts.<br />
Reason: Yurts on this site would be incongruous visually and would be likely to<br />
give rise to activities in and around them that would be disturbing to residents in<br />
the vicinity by reasons of noise, disturbance and smoke.<br />
03. The colours of the wind turbine hereby approved shall be silver/metallic for the<br />
tower and either silver/metallic or white for the nacelle-and blades, unless<br />
otherwise agreed in writing by the Planning Authority.<br />
Reason: To minimise the visual impact of the development and to protect the<br />
visual amenity of the area.<br />
04. Throughout the life of the development, noise generated by the development<br />
hereby permitted, shall not exceed 35dB(A) L90, 10 min at wind speeds not<br />
exceeding 10 m/s as measured not less than 10m from the facade of the<br />
nearest noise sensitive property. Measurements shall be made in accordance<br />
with the guidance in the supplementary guidance notes to the planning<br />
obligation, chapter 8 of the publication ''The Assessment and Rating of Noise<br />
from Wind arms" (ETSU- R-97, Department of Trade and Industry, September<br />
1996).<br />
Applicants should note that where a single Small Wind Turbine Generator<br />
(WTG) is being installed and the manufacturers/suppliers or other data indicates<br />
that the WTG has a tonal content to its noise levels (as defined in BWEA -<br />
Small Wind Turbine Performance and Safety Standard February 2008, section<br />
3): the 5dB penalty referred to in that section must be applied when using the<br />
data to predict noise levels at the nearest noise sensitive property.<br />
Reason: To protect the residents of nearby residential properties from<br />
disturbance as a result of noise generated during operation of the development.
2080<br />
05. In the event of a complaint being received with regard to noise emissions and at<br />
the reasonable request of the Planning Authority the developer shall carry out<br />
post-construction monitoring to establish noise levels at an affected property.<br />
This post construction noise monitoring to be carried out by a suitably qualified<br />
noise expert or consultancy previously agreed in writing by the Planning<br />
Authority, and to be carried out by the method stated in Section 2.0 "Procedure<br />
to be followed in the event of a complaint", page 102 of the publication ''The<br />
Assessment and Rating of Noise from Wind Farms" (ETSU-R-97, Department<br />
of Trade and Industry, September 1996).<br />
Reason: To protect the residents of nearby residential properties from<br />
disturbance as a result of noise generated during operation of the development.<br />
06. Should any post-construction noise monitoring undertaken in accordance with<br />
condition 04 demonstrate that the thresholds in condition 03 are being<br />
exceeded, the developer shall submit a scheme of mitigating measures for the<br />
written agreement of the Planning Authority within 3 months of any breach<br />
being identified. The agreed measures shall be implemented within three<br />
months of being approved in writing or such other time period as the Planning<br />
Authority may agree to.<br />
Reason: To protect the residents of nearby residential properties from<br />
disturbance as a result of noise generated during operation of the development.<br />
07. That should any complaints be received in respect of disruption to Radio/TV<br />
reception the developer shall fully investigate these complaints and provide a<br />
satisfactory solution within a timescale agreed by the Planning Authority, details<br />
of which shall be submitted to the Planning Authority for approval.<br />
Reason: To protect residential amenity.<br />
08. If the wind turbine hereby approved is not operational and producing energy for<br />
a period of one year, then the wind turbine, foundation and any other associated<br />
equipment shall be removed and the site restored to its previous condition and<br />
use, to the satisfaction of the Planning Authority. All removals and restoration<br />
works shall be carried out at the developer's expense.<br />
Reason: To protect residential amenity of the area<br />
09. Prior to commencement of any works on the hereby approved development<br />
confirmation of the date construction starts and ends, the maximum height of<br />
construction equipment and the latitude and longitude of the turbine shall be<br />
sent to the Defence Estates at the following address:<br />
DE Operations North,<br />
Safeguarding Wind Energy,<br />
Kingston Road,<br />
Sutton Coldfield,<br />
B75 7RL.
2081<br />
The developer should also contact those microwave communication<br />
representatives indicated by Ofcom in their e-mail of 11/2/<strong>2010</strong> regarding the<br />
possibility of any conflict that could arise with existing microwave fixed links in<br />
the area.<br />
Reason: In the interests of National Safety and communication.<br />
10. The bed and breakfast facility shall be available for a minimum of 40 weeks per<br />
calendar year. To facilitate the enforcement of such control, the owners of the<br />
B&B shall at all times maintain, and shall make available to the Planning<br />
Authority upon reasonable request, a register of occupiers of the B&B<br />
accommodation to which this permission relates.<br />
Reason: To comply with <strong>Orkney</strong> Local Plan policies regarding self-catering<br />
tourist accommodation so as to ensure that the B&B accommodation is not<br />
used as a full-time residence.<br />
11. Development shall not begin until full details of the construction of the cladding<br />
of the turf roof along with details of the nature of the turf and the maintenance<br />
proposed, along with full details of the colour of the lime finish to the external<br />
walls of the main building shall be submitted to and approved in writing by the<br />
Planning Authority.<br />
Reason: To ensure that the visual quality of the area is maintained.<br />
12. Before any development of the site commences, a scheme addressing the<br />
following matters shall be submitted to and approved by the Planning Authority:-<br />
(a)<br />
(b)<br />
(c)<br />
scheme of external lighting;<br />
details of surfacing and finishing of all footpaths, turning areas and<br />
access; and<br />
details of all fences and walls or other proposed means of boundary<br />
treatment.<br />
Thereafter, these works shall be implemented in accordance with the approved<br />
scheme and throughout the lifetime of the development, unless otherwise<br />
agreed in writing by the Planning Authority.<br />
Reason: To maintain and enhance the visual and landscape quality of the area.<br />
13. No development shall commence until details of the planting scheme (which<br />
shall include species, size and numbers of plants to be planted) has been<br />
submitted to and approved in writing by the Planning Authority.<br />
Reason: To ensure the submission and implementation of a well-laid out<br />
scheme of landscaping in the interest of visual amenity.
2082<br />
14. The approved planting scheme shall be implemented not later than the first<br />
planting season following commencement of the development (or within such<br />
extended period as the Planning Authority may allow) and shall thereafter be<br />
retained and maintained for a period of 5 years. Any plant material removed,<br />
dying or becoming seriously damaged or diseased within five years of planting<br />
shall be replaced within the first available planting season and shall be retained<br />
and maintained.<br />
Reason: To ensure the submission and implementation of a well-laid out<br />
scheme of landscaping in the interest of visual amenity.<br />
15. No work should commence on site until a Sustainable urban Drainage Scheme<br />
for the site has been agreed in writing with the Planning Authority. The scheme<br />
shall thereafter be implemented in accordance with the agreed scheme.<br />
Reason: To accord with Policy LP/U4 - Surface Water Disposal of the <strong>Orkney</strong><br />
Local Plan and to prevent the flow of surface water from the access onto the<br />
public road.<br />
16. Prior to any development works commencing on site, the access junction with<br />
the main road shall be upgraded to Roads Services specifications for this type<br />
of development. Thereafter, the approved scheme shall be retained for the<br />
lifetime of the development unless otherwise agreed in writing by the Planning<br />
Authority.<br />
Reason: In the interests of Road Safety.
2083<br />
Appendix 4<br />
Proposed Siting of Restaurant and Drive-thru at Pickaquoy Road, Kirkwall<br />
(10/0<strong>28</strong>)<br />
GRANT subject to the following conditions:<br />
01. That within three years of the date of this permission, an application for approval<br />
of the matters specified in condition 3, shall be made to the Planning Authority.<br />
Reason: To accord with the Town and Country Planning (Scotland) Act 1997 (as<br />
amended).<br />
02. The development shall commence within 2 years from the date of the last of the<br />
conditions imposed on the planning permission in principle to be approved by the<br />
Planning Authority.<br />
Reason: To accord with the provisions of the Town and Country Planning<br />
(Scotland) Act 1997(as amended).<br />
03. That before development starts a written application and plans, in respect of the<br />
following matters, shall be submitted to, and approved by, the Planning Authority:<br />
(a)<br />
(b)<br />
(c)<br />
(d)<br />
(e)<br />
(f)<br />
the siting, design and external appearance of all buildings and other<br />
structures, including a plan and sections showing ground levels of the site<br />
and how the development will sit in the site,<br />
the means of access to the site,<br />
the layout of the site, including all roads, footways, parking areas and litter<br />
bins,<br />
the design and location of all boundary walls and fences,<br />
the provision of drainage works and SuDS, and<br />
the disposal of sewage.<br />
Reason: The approval is in principle only.<br />
04. That unless otherwise agreed in writing by the Planning Authority, a design<br />
statement shall be submitted in support of the application for approval of<br />
matters specified by condition that explains and illustrates the principles and<br />
concepts behind the design and layout of the proposed development and how<br />
the proposal relates both to the site and its wider context, and examines how<br />
the proposed access has been dealt with.<br />
Reason: To comply with the requirements of the Kirkwall Urban Design<br />
Framework 2009.
2084<br />
Informative<br />
01. With respect to otters the following information should be considered:<br />
<br />
<br />
<br />
<br />
Site preparation and external construction work should be restricted to<br />
daylight hours as otters are most active between dusk and dawn;<br />
Access to open-water habitats, including freshwater sites should be<br />
safeguarded at all times;<br />
Any temporarily exposed open pipe system should be capped in such a<br />
way as to prevent otters gaining access, as may happen when contractors<br />
are off-site.<br />
All personnel involved in the development should be made aware that<br />
otters may be present in the area, and of the requirement to follow the<br />
measures listed above in order to avoid disturbance to the species.
2085<br />
Proposed Siting of Two Semi-detached Houses at Petticoat Lane, Orphir<br />
(10/068)<br />
Appendix 5<br />
GRANT subject to the following conditions<br />
01. That within three years of the date of this permission, an application for approval<br />
of the matters specified in condition 02, shall be made to the Planning Authority.<br />
Reason: To accord with the Town & Country Planning Act 1997 (as amended).<br />
02. That before development starts a written application and plans, in respect of the<br />
following matters, shall be submitted to, and approved by, the Planning Authority:<br />
(a)<br />
(b)<br />
(c)<br />
(d)<br />
(e)<br />
(f)<br />
the siting, design and external appearance of all buildings and other<br />
structures, including a plan and sections showing ground levels of the site<br />
and how the dwelling will be dug in to the slope so that all foundations will<br />
not be built on top of a sloping site,<br />
the means of access to the site,<br />
the layout of the site, including all roads, footways, and parking areas,<br />
the design and location of all boundary walls and fences,<br />
the provision of drainage works including SuDS, and<br />
the disposal of sewage.<br />
Reason: The approval is in principle only.<br />
03. The development shall commence within 2 years from the date of the last of the<br />
conditions imposed on the planning permission in principle to be approved by the<br />
Planning Authority.<br />
Reason: To accord with the Act.
2086<br />
Appendix 6<br />
Proposed Siting of a Replacement House on Land near Hindatoon Farm, Harray<br />
(10/070)<br />
GRANT subject to the following conditions<br />
01. That within three years of the date of this permission, an application for approval<br />
of the matters specified in condition 02, shall be made to the Planning Authority.<br />
Reason: To accord with the Town & Country Planning Act 1997 (as amended).<br />
02. That before development starts a written application and plans, in respect of the<br />
following matters, shall be submitted to, and approved by, the Planning Authority:<br />
(a)<br />
(b)<br />
(c)<br />
(d)<br />
(e)<br />
(f)<br />
the siting, design and external appearance of all buildings and other<br />
structures, including a plan and sections showing ground levels of the site,<br />
the means of access to the site,<br />
the layout of the site, including all roads, footways, and parking areas,<br />
the design and location of all boundary walls and fences,<br />
the provision of drainage works including SUD’s and the provision of details<br />
of surface water drainage proposals that will be required to prevent the flow<br />
of surface water onto Grimeston Road, and<br />
the disposal of sewage.<br />
Reason: The approval is in principle only.<br />
03. The development shall commence within 2 years from the date of the last of the<br />
conditions imposed on the planning permission in principle to be approved by the<br />
Planning Authority.<br />
Reason: To accord with the Act.<br />
04. The existing derelict and ruinous dwelling known as Horroquoy shall be<br />
demolished prior to the commencement of the development hereby granted in<br />
principle as shown on the Site Plan stamped approved and attached to this<br />
Decision Notice.<br />
Reason: In pursuance of <strong>Orkney</strong> Local Plan policy LP/H2. The development<br />
hereby approved is for the replacement of a derelict or ruinous dwelling, and<br />
shall include the demolition of the original dwelling.
2087<br />
05. The vehicular access to the development shall be fully constructed to the<br />
<strong>Council</strong>’s Road Services specifications for ‘access over verge with service bay’<br />
attached to and forming part of this Decision Notice, prior to the commencement<br />
of the development hereby permitted in principle, unless otherwise agreed in<br />
writing by the Planning Authority.<br />
Reason: To ensure a suitable standard of access provision in the interests of<br />
road safety.



