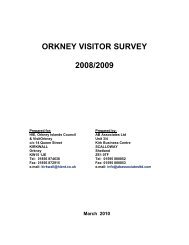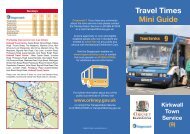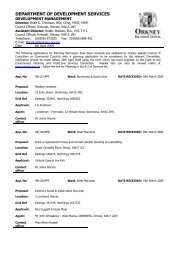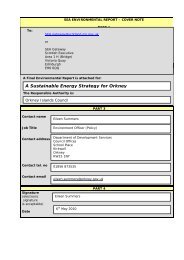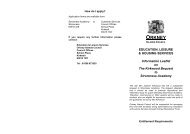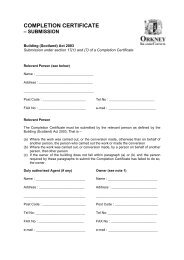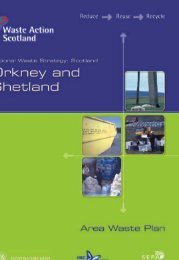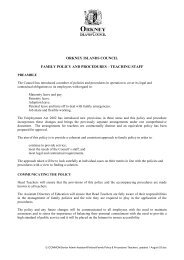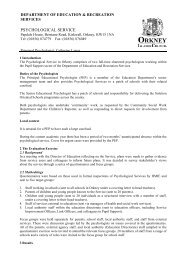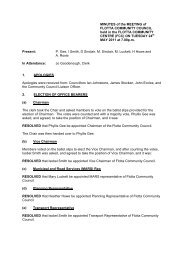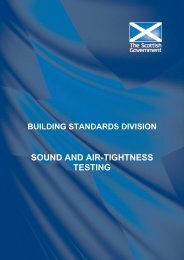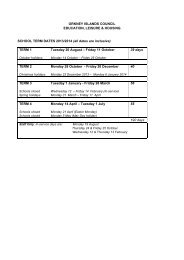Minutes - 13 September 2007 - Orkney Islands Council
Minutes - 13 September 2007 - Orkney Islands Council
Minutes - 13 September 2007 - Orkney Islands Council
You also want an ePaper? Increase the reach of your titles
YUMPU automatically turns print PDFs into web optimized ePapers that Google loves.
961<br />
MINUTE of the SPECIAL MEETING of<br />
the ENVIRONMENT, PLANNING AND<br />
PROTECTIVE SERVICES<br />
COMMITTEE of ORKNEY ISLANDS<br />
COUNCIL held in COUNCIL OFFICES,<br />
KIRKWALL on <strong>13</strong> SEPTEMBER <strong>2007</strong><br />
at 10am<br />
Present:<br />
Clerk to the<br />
Committee:<br />
In Attendance:<br />
Observing:<br />
Apologies:<br />
<strong>Council</strong>lors Michael J F Drever, James W R Moar, Janice Annal,<br />
John H Eccles, Alistair C Gordon, T Stephen Hagan, Allan E Leslie,<br />
James W Stockan and David R Tullock<br />
Gavin Cameron, Administrative Officer<br />
Alastair Banks, Principal Planner (Development Management)<br />
Craig MacInnes, Planning Officer<br />
Margaret Gillon, Planning Officer<br />
Jamie Macvie, Planning Officer<br />
Roddy MacKay, Head of Planning Services<br />
<strong>Council</strong>lors James Foubister, Robert K Leslie and Roderick R McLeod<br />
<strong>Council</strong>lor Michael J F Drever in the Chair<br />
1 PLANNING APPLICATION NO. 07.330<br />
PROPOSED CONSTRUCTION OF ACCESS ROAD AND SERVICING FOR<br />
NINE HOUSE PLOTS ON LAND NEAR MAKERHOUSE, DOUNBY<br />
After consideration of a report by the Director of Development Services, copies of which had<br />
been circulated, and after hearing a report from M Gillon, Planning Officer, the Committee:-<br />
NOTED:-<br />
1.1 that a letter of objection had been received from Mrs Hilary A Morrell, Linden,<br />
Dounby.<br />
The Committee RESOLVED, in terms of delegated powers:-<br />
1.2 that conditional consent should be issued in respect of the proposed construction of an<br />
access road and servicing for nine house plots on land near Makerhouse, Dounby,<br />
application number 07.330, subject to:-<br />
1.2.1 prior to development commencing on site, the applicant submitting, for the<br />
written approval of the Director of Development Services, plans showing the<br />
construction phasing for the development, with the works then being<br />
completed in accordance with the approved plans;
962<br />
1.2.2 prior to the commencement of each phase of development on site, the<br />
applicant submitting, for the written approval of the Director of Development<br />
Services, plans showing the location of the construction compound and the<br />
precise location of the works access, with the construction compound and<br />
works access being located in accordance with the approved plans;<br />
1.2.3 work on site only being carried out between 8am and 6pm Mondays to<br />
Fridays, between 9am and 5pm on Saturdays and not at all on Sundays:-<br />
1.2.3.1 work may be undertaken outwith the periods, referred to at<br />
paragraph 1.2.3 above, only with the prior written consent of the<br />
Director of Development Services;<br />
1.2.4 prior to development commencing on site, the applicant submitting, for the<br />
written approval of the Director of Development Services, a drainage scheme<br />
for the development, with the drainage scheme being completed prior to the<br />
completion of the development hereby permitted, to the written satisfaction of<br />
the Director of Development Services;<br />
1.2.5 prior to development commencing on site, the applicant submitting, for the<br />
written approval of the Director of Development Services, a detailed plan<br />
showing the sustainable urban drainage system for the roads and providing a<br />
detailed system to ensure the sites, when sold, would each be able to achieve<br />
satisfactory surface drainage;<br />
1.2.6 prior to development commencing on site, the applicant submitting, for the<br />
written approval of the Director of Development Services, full details of the<br />
street lighting within the site;<br />
1.2.7 prior to occupation of the first house within the development hereby<br />
permitted, the footway adjacent to the A986 being completed;<br />
1.2.8 prior to development commencing on site, details of an archaeological<br />
investigation of the site being agreed, in writing, by the Director of<br />
Development Services, such investigation to include:-<br />
1.2.8.1 a desk-based assessment;<br />
1.2.8.2 a walk-over survey of the entire site; and<br />
1.2.8.3 a geophysical survey (magnetometry);<br />
1.2.9 a full report being prepared recording all items of archaeological interest and<br />
a mitigation strategy, should the investigations, referred to at paragraph 1.2.8<br />
above, indicate potential archaeology; and<br />
1.2.10 the development hereby permitted being commenced within five years of the<br />
date of this consent.<br />
<strong>Council</strong>lor J H Eccles joined the meeting during discussion of this item.
963<br />
2 PLANNING APPLICATION NO. 07.359<br />
PROPOSED SITING OF A HOUSE AT SAVEDALE, STENNESS<br />
RESOLVED to note that this item had been withdrawn.<br />
3 PLANNING APPLICATION NO. 07.393<br />
PROPOSED ERECTION OF A HOUSE ON LAND NEAR SKIBBOWICK,<br />
TANKERNESS<br />
After consideration of a report by the Director of Development Services, copies of which had<br />
been circulated, and after hearing a report from C MacInnes, Planning Officer, and<br />
representations from Ian M Cunningham, objector, on behalf of himself and Allan Pugh,<br />
objector, and representations from Mr A H MacKenzie, the agent representing the applicants,<br />
Mr and Mrs D Woodcock, the Committee:-<br />
NOTED:-<br />
3.1 that letters of objection had been received from:-<br />
3.1.1 Ian M Cunningham, Feaquoy, Tankerness; and<br />
3.1.2 Allan Pugh, Denhead, Tankerness.<br />
On the motion of <strong>Council</strong>lor A C Gordon, seconded by <strong>Council</strong>lor T S Hagan, the Committee<br />
RESOLVED, in terms of delegated powers:-<br />
3.2 that conditional consent should be issued in respect of the proposed erection of a house<br />
on land near Skibbowick, Tankerness, application number 07.393, subject to:-<br />
3.2.1 this consent superseding planning permission number 97.19.386, with the<br />
development hereby permitted being the only house permitted on the site;<br />
3.2.2 prior to any development commencing on site, full details of a service bay, to<br />
be provided at the junction of the access junction with the public road, being<br />
submitted to, and approved in writing by, the Director of Development<br />
Services, with the approved details thereafter being implemented to the<br />
written satisfaction of the Director of Development Services;<br />
3.2.3 the materials to be used on all external walls and roofs being in accordance<br />
with the details lodged in the application form, and on the plans hereby<br />
approved, unless otherwise agreed, in writing, by the Director of<br />
Development Services; and<br />
3.2.4 the development hereby permitted being commenced within five years of the<br />
date of this consent.
964<br />
4 PLANNING APPLICATION NO. 07.400<br />
PROPOSED ERECTION OF A HOUSE AT COLLINGWOOD,<br />
NORTH END ROAD, STROMNESS<br />
After consideration of a report by the Director of Development Services, copies of which had<br />
been circulated, and after hearing a report from M Gillon, Planning Officer, on the motion of<br />
<strong>Council</strong>lor J W R Moar, seconded by <strong>Council</strong>lor J H Eccles, the Committee:-<br />
RESOLVED, in terms of delegated powers:-<br />
4.1 that the application for the proposed erection of a house at Collingwood, North End<br />
Road, Stromness, application number 07.400, should be refused on the grounds that the<br />
development of a house on a restricted backland plot would result in overdevelopment<br />
of the site and in the provision of an unsatisfactory level of amenity for the proposed<br />
house and, given that the site was at the top of an embankment, which would therefore<br />
make the house prominent, it would be detrimental to the area and contrary to:-<br />
4.1.1 Policy LP/H1 New Housing Development Within Settlement Boundaries, of<br />
the <strong>Orkney</strong> Local Plan 2004;<br />
4.1.2 Policy LP/H5 Siting, Design and Environmental Quality, of the <strong>Orkney</strong> Local<br />
Plan 2004;<br />
4.1.3 LP/DC1 Criteria for Development, of the <strong>Orkney</strong> Local Plan 2004; and<br />
4.1.4 LP/DC2 Location, Siting and Design, of the <strong>Orkney</strong> Local Plan 2004.<br />
5 PLANNING APPLICATION NO. 07.403<br />
PROPOSED ERECTION OF A HOUSE ON LAND NEAR LITTLE QUOYS,<br />
LIGHTHOUSE PARK, DEERNESS<br />
After consideration of a report by the Director of Development Services, copies of which had<br />
been circulated, with reference to the Minute of the Meeting of the Planning Referrals<br />
Sub-committee held on 23 November 2006, paragraph 2, and after hearing a report from<br />
C MacInnes, Planning Officer, and representations from Mr R Thomson, the agent<br />
representing the applicant, Mr J Foubister, the Committee:-<br />
NOTED:-<br />
5.1 that a letter of representation in support of the proposed development had been received<br />
from the applicant’s agent, Mr R Thomson, IDEA, Cot O’ Paplay, Holm; and<br />
5.2 the recommendation of the Director of Development Services that the application for<br />
the proposed erection of a house on land near Little Quoys, Lighthouse Park, Deerness,<br />
application number 07.403, should be granted, subject to conditions.
965<br />
<strong>Council</strong>lor A E Leslie proposed a motion that the application for the proposed erection of a<br />
house on land near Little Quoys, Lighthouse Park, Deerness, application number 07.403,<br />
should be granted, subject to conditions. On receiving no seconder his motion fell.<br />
On the motion of <strong>Council</strong>lor A C Gordon, seconded by <strong>Council</strong>lor J H Eccles, the Committee<br />
RESOLVED, in terms of delegated powers:-<br />
5.3 that the application for the proposed erection of a house on land near Little Quoys,<br />
Lighthouse Park, Deerness, application number 07.403, should be refused on the<br />
grounds that the proposed development would be contrary to:-<br />
5.3.1 Policy LP/H2 Housing in the Countryside, of the <strong>Orkney</strong> Local Plan 2004, as<br />
the house would be located outwith the Local Housing Area of Lighthouse<br />
Park, Deerness; and<br />
5.3.2 the decision of the Planning Referrals Sub-committee on 23 November 2006<br />
in that the application for approval of reserved matters did not indicate the<br />
house being sited only within the area of the site that was within the Local<br />
Housing Area of Lighthouse Park, Deerness.<br />
<strong>Council</strong>lor J Annal joined the meeting during discussion of this item.<br />
6 PLANNING APPLICATION NO. 07.4<strong>13</strong><br />
PROPOSED SITING OF A HOUSE FOR AN AGRICULTURAL WORKER AT<br />
BULLABROW BRIDGE, SWARTLAND ROAD, DOUNBY<br />
After consideration of reports by the Director of Development Services, copies of which had<br />
been circulated, and after hearing a report from J Macvie, Planning Officer, and<br />
representations from Scott Flett and Fiona MacDonald, applicants, and from Neil MacDonald,<br />
on behalf of the applicants, the Committee:-<br />
NOTED:-<br />
6.1 that a letter of representation in support of the application had been received from the<br />
applicants, Mr S Flett and Miss F MacDonald, Carendabel, Dounby.<br />
<strong>Council</strong>lor A C Gordon, seconded by <strong>Council</strong>lor J H Eccles, proposed a motion that the<br />
application for the proposed siting of a house for an agricultural worker at Bullabrow Bridge,<br />
Swartland Road, Dounby, application number 07.4<strong>13</strong>, should be refused. <strong>Council</strong>lor J Annal,<br />
seconded by <strong>Council</strong>lor D R Tullock, proposed a motion that consideration of the application<br />
should be deferred, to a future meeting of the Committee, to enable members to make a visit<br />
to the site of the proposed development. On a vote being taken 4 members voted for the<br />
amendment and 5 for the motion, and the Committee:-<br />
RESOLVED, in terms of delegated powers:-<br />
6.2 that the application for the proposed siting of a house for an agricultural worker at<br />
Bullabrow Bridge, Swartland Road, Dounby, application number 07.4<strong>13</strong>, should be<br />
refused on the grounds that:-<br />
6.2.1 no justification had been provided to satisfy any of the criteria set out in<br />
Policy LP/H2 Housing in the Countryside, part d) Housing for Rural<br />
Business, of the <strong>Orkney</strong> Local Plan 2004;
966<br />
6.2.2 the proposed development did not meet any of the other criteria for housing<br />
in the countryside set out in Policy LP/H2 Housing in the Countryside, of the<br />
<strong>Orkney</strong> Local Plan 2004; and<br />
6.2.3 would, if approved, set an undesirable precedent, both in the proposed<br />
location and other areas.<br />
7 PLANNING APPLICATION NO. 06.414<br />
PROPOSED ERECTION OF A GARAGE AT 22 ROYAL OAK ROAD,<br />
KIRKWALL<br />
After consideration of a report by the Director of Development Services, copies of which had<br />
been circulated, and after hearing a report from J Macvie, Planning Officer, the Committee:-<br />
NOTED:-<br />
7.1 that a letter of objection had been received from Mrs S Cramb, 10 Royal Oak Road,<br />
Kirkwall.<br />
The Committee RESOLVED, in terms of delegated powers:-<br />
7.2 that conditional consent should be issued in respect of the proposed erection of a garage<br />
at 22 Royal Oak Road, Kirkwall, application number 07.414, subject to:-<br />
7.2.1 the materials to be used on all external walls and roofs matching those of the<br />
existing and adjacent house in colour and texture; and<br />
7.2.2 the development hereby permitted being commenced within five years of the<br />
date of this consent.<br />
8 PLANNING APPLICATION NO. 07.423<br />
PROPOSED EXTENSION TO A HOUSE AND CREATION OF AN ACCESS AT<br />
FRENNEBO, 32 HILLSIDE ROAD, STROMNESS<br />
RESOLVED to note that this item had been withdrawn.<br />
9 CONCLUSION OF MEETING<br />
At 11am the Chairman declared the meeting concluded.<br />
Signed: Michael Drever



