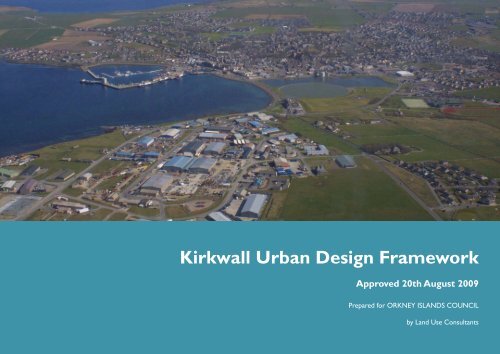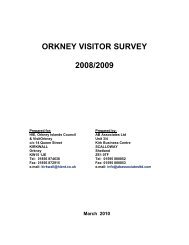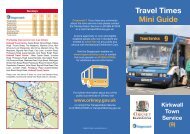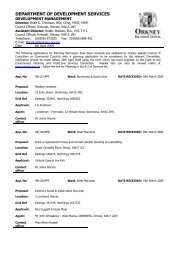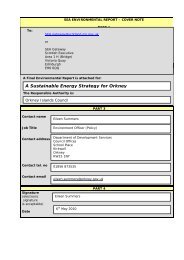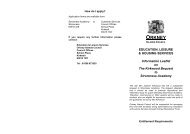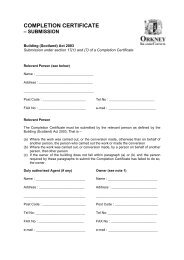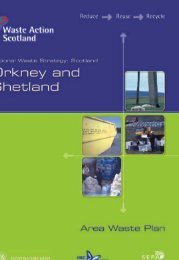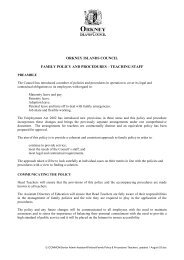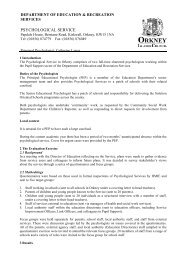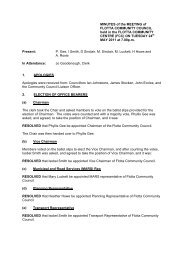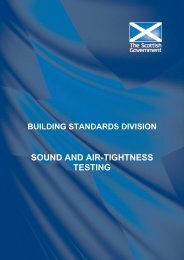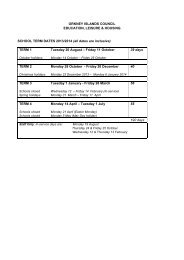Kirkwall Urban Design Framework Part 1 - Orkney Islands Council
Kirkwall Urban Design Framework Part 1 - Orkney Islands Council
Kirkwall Urban Design Framework Part 1 - Orkney Islands Council
Create successful ePaper yourself
Turn your PDF publications into a flip-book with our unique Google optimized e-Paper software.
<strong>Kirkwall</strong> <strong>Urban</strong> <strong>Design</strong> <strong>Framework</strong><br />
Approved 20th August 2009<br />
Prepared for ORKNEY ISLANDS COUNCIL<br />
by Land Use Consultants
Consultant Team<br />
Land Use Consultants<br />
studio KAP architects<br />
Roger Tym & <strong>Part</strong>ners<br />
Atkins<br />
Small Town & Rural Development Group<br />
<strong>Orkney</strong> <strong>Islands</strong> <strong>Council</strong><br />
School Place, <strong>Kirkwall</strong> KW15 1NY<br />
T: 01856 873 535<br />
customerservice@orkney.gov.uk<br />
Land Use Consultants<br />
Glasgow<br />
37 Otago Street, Glasgow G12 8JJ<br />
T: 0141 334 9595<br />
glasgow@landuse.co.uk
Table of Contents<br />
1.0 INTRODUCTION 1<br />
2.0 vISION STATEmENT 7<br />
3.0 PLANNING + URbAN DESIGN PRINCIPLES 13<br />
4.0 DEvELOPING ThE vISION 31<br />
5.0 DELIvERY AND ImPLEmENTATION 85<br />
APPENDICES<br />
A. ASSESSmENT Of CURRENT URbAN fORm 109<br />
b. TOWNSCAPE ChARACTERISATION 147<br />
C. TRANSPORT REvIEW 167<br />
D. ECONOmIC REvIEW 187<br />
E. CONSULTATION 215<br />
f. SWOT ANALYSIS 221
1.0 INTRODUCTION
1.0 introduction<br />
BACKgrOUnD AnD COnTexT<br />
1.1 This document is the <strong>Kirkwall</strong> <strong>Urban</strong> <strong>Design</strong> Development framework (“the<br />
<strong>Kirkwall</strong> UDf”). It is a strategic planning and urban design document which<br />
establishes a coordinated approach to planning the development of <strong>Kirkwall</strong> for<br />
the next 10-20 year period. The UDf will be a material consideration in future<br />
planning decision making for development in <strong>Kirkwall</strong>. Sections 3 and 4 set out<br />
the main Development management Guidance which planning applications will<br />
be assessed against. The UDf will also inform the review of the <strong>Orkney</strong> Local<br />
Development Plan.<br />
a t l a n t i c<br />
o c e a n<br />
S H e T L A n D<br />
O r K n e Y<br />
1.2 <strong>Kirkwall</strong> is located on the mainland of <strong>Orkney</strong>, an island archipelago in the far<br />
north of Scotland. Separated from mainland Scotland by the Pentland firth,<br />
<strong>Orkney</strong> comprises over 70 islands of which 19 are inhabited.The islands have a<br />
population of approximately 20,000 with the majority of the population living on<br />
the largest island “The mainland”.<br />
1.3 <strong>Kirkwall</strong> has a population of over 7,000 and is the principal settlement in <strong>Orkney</strong><br />
acting as the administrative, commercial and transportation centre for the islands.<br />
The town is located centrally on the narrow ‘pinch-point’ of land between<br />
East and West mainland. It is home to the impressive St magnus Cathedral and<br />
therefore the settlement retains ‘City’ status.<br />
the<br />
hebrides<br />
<strong>Kirkwall</strong><br />
t h e<br />
n or t h<br />
s e a<br />
1.4 <strong>Kirkwall</strong> has Norse origins that are evident in its name and its historic core.The<br />
town developed as a medieval port, market and religious centre through the<br />
Middle Ages but changed little until it underwent significant improvements in the<br />
late 19 th century. Since the early 1900s the city has grown steadily, with expansion<br />
onto reclaimed land and into surrounding farmland.<br />
Inverness<br />
Aberdeen<br />
1.5 <strong>Kirkwall</strong> continues to develop and to perform a central and diverse role within<br />
the islands. <strong>Orkney</strong> <strong>Islands</strong> <strong>Council</strong> has therefore stated its intentions to be<br />
proactive in planning for future development, setting strategic objectives and<br />
preparing an urban design development framework.<br />
Dundee<br />
glasgow<br />
edinburgh<br />
Figure 1.1 Mainland Scotland and Isles Location map, scale 1 : 6 000 000<br />
This map is reproduced from Ordnance Survey material with the permission of Ordnance Survey on behalf of the Controller of Her Majesty’s Stationery Office © Crown copyright. Unauthorised reproduction infringes Crown copyright and may lead to prosecution or civil proceedings. 100021621. 2008.<br />
N<br />
<strong>Kirkwall</strong> <strong>Urban</strong> <strong>Design</strong> Development framework<br />
p2
PAPA<br />
WESTRAY<br />
NORTH <br />
RONALDSAY<br />
WESTRAY<br />
SANDAY<br />
B A Y O F<br />
K I R K W A L L<br />
ROUSAY<br />
EGILSAY<br />
EDAY<br />
STRONSAY<br />
Dounby<br />
M A I N L A N D<br />
Finstown<br />
wide firth<br />
SHAPINSAY<br />
Stromness<br />
hoy sound<br />
<strong>Kirkwall</strong><br />
B A Y O F<br />
B E R S T A N E<br />
scapa flow<br />
HOY<br />
SOUTH<br />
WALLS<br />
FLOTTA<br />
St Margaret’s Hope<br />
SOUTH<br />
RONALDSAY<br />
kirkwall<br />
airport<br />
The National Trust for Scotland<br />
S C A P A B A Y<br />
N<br />
N<br />
Figure 1.2 Isles of <strong>Orkney</strong> Location map, scale 1 : 500 000 Figure 1.3 <strong>Kirkwall</strong> and surrounding area, scale 1 : 50 000<br />
This map is reproduced from Ordnance Survey material with the permission of Ordnance Survey on behalf of the Controller of Her Majesty’s Stationery Office © Crown copyright. Unauthorised reproduction infringes Crown copyright and may lead to prosecution or civil proceedings. 100021621. 2008.<br />
<strong>Kirkwall</strong> <strong>Urban</strong> <strong>Design</strong> Development framework p3
1.0 introduction<br />
KIrKWALL UrBAn DeSIgn DeVeLOPMenT FrAMeWOrK<br />
1.6 The <strong>Kirkwall</strong> <strong>Urban</strong> <strong>Design</strong> Development framework (KUDDf) was<br />
commissioned by <strong>Orkney</strong> <strong>Islands</strong> <strong>Council</strong> (OIC) in December 2007, following a<br />
competitive tender process. The commission was awarded to the consultancy<br />
team led by Land Use Consultants (LUC) and also comprising Roger Tym &<br />
<strong>Part</strong>ners (RTP),Atkins, Small Town and Rural Regeneration Group, and StudioKap<br />
Architects.<br />
1.7 The key aims of this Study are identified as follows:<br />
• to establish a strategic framework and vision which would direct future<br />
proposals towards a coordinated and legible urban form to benefit both<br />
<strong>Kirkwall</strong> and <strong>Orkney</strong> as a whole;<br />
• to identify its key spatial and urban design qualities and use these to help<br />
guide and coordinate the development of the city over the next 10 years;<br />
• to define key planning and urban design principles and objectives which<br />
respond to the urban characteristics and sensitivities of <strong>Kirkwall</strong>;<br />
• to provide the basis for detailed development briefs and masterplans for a<br />
number of separate sites, which will assist developers in the formulation of<br />
proposals which contribute to a high quality urban form and which respond<br />
to the local character;<br />
1.8 The more detailed objectives for study are as follows:<br />
i. To review historic economic and physical development patterns, identifying<br />
opportunities and constraints and explaining the functional, design and physical<br />
linkages between different parts of the town and/or barriers to be overcome.<br />
ii.<br />
iii.<br />
iv.<br />
To examine the socio-economic character of <strong>Kirkwall</strong> and its role in <strong>Orkney</strong> in<br />
order to formulate scenarios for the growth of the town to 2017, identifying<br />
realistic and sustainable development potential for different sectors, and the<br />
impact of these scenarios on the rest of <strong>Orkney</strong>.<br />
To examine capacity for future development and identify necessary infrastructure<br />
requirements and the planning management required to ensure a legible and high<br />
quality urban form and development which can bring the most benefits to <strong>Orkney</strong><br />
as a whole.<br />
To define the key spatial qualities of the town in terms of townscape character,<br />
urban form and public realm including for instance consideration of the hierarchy<br />
of streets and spaces in 2 and 3-dimensional forms, urban grain and permeability,<br />
landmarks, mix of uses, heights and massing, heritage assets and design character.<br />
v. To advise on the necessary delivery mechanisms to implement the <strong>Urban</strong> <strong>Design</strong><br />
Development framework objectives.<br />
• to inform the review of the Local Plan;<br />
• to be suitable for adoption as supplementary planning guidance and assist in<br />
the determination of planning applications;<br />
• to identify development opportunities;<br />
• to identify broad timescales and delivery mechanisms for implementation of<br />
the objectives;<br />
• to assist in the <strong>Council</strong>’s undertaking of a Strategic Environmental <br />
Assessment (SEA) for <strong>Kirkwall</strong>.<br />
vi.<br />
To advise on the direction of future planning policy for key land uses and <br />
development opportunities in the town in relation to the review of the Local <br />
Plan.”<br />
<strong>Kirkwall</strong> <strong>Urban</strong> <strong>Design</strong> Development framework<br />
p4
FOrMAT OF THe rePOrT<br />
1.9 This document is the <strong>Kirkwall</strong> <strong>Urban</strong> <strong>Design</strong> Development framework<br />
Document. The format is as follows:<br />
1. Introduction<br />
2. vision Statement<br />
3. Planning and <strong>Urban</strong> <strong>Design</strong> Principles<br />
4. Developing the vision<br />
5. Delivery and Implementation<br />
APPenDICeS<br />
1.10 Supplementary information is provided in a separate document that comprises<br />
a series of Appendices.The information contained within the appendices<br />
has informed the preparation of the <strong>Kirkwall</strong> <strong>Urban</strong> <strong>Design</strong> Development<br />
framework, and provides underlying supporting evidence for the Strategic<br />
Proposals Plan.The format of the Appendices is as follows:<br />
A. Assessment of Current <strong>Urban</strong> Form : provides baseline<br />
information in relation to physical context, historical development and<br />
the key components of <strong>Kirkwall</strong>’s urban form;<br />
B. Townscape Characterisation : identifies several ‘ Townscape<br />
Character Areas’ based on factors such as architectural style and built<br />
form, spatial arrangements and age;<br />
C. Transport Appraisal : provides an overview of transportation and<br />
public access baseline and highlights relevant issues in the provision of<br />
future development;<br />
D. economic Appraisal : provides an overview of the socio-economic<br />
characteristics of <strong>Kirkwall</strong> including projected population figures,<br />
potential economic growth areas and residential supply and demand;<br />
e. Consultation Findings: outlines the community and stakeholder<br />
findings, and<br />
F. SWOT Analysis : represents the analysis of <strong>Kirkwall</strong>’s Strengths,<br />
Weaknesses, Opportunities and Threats produced for built<br />
Environment,Transport and Economic issues.<br />
<strong>Kirkwall</strong> <strong>Urban</strong> <strong>Design</strong> Development framework<br />
p5
2.0 vISION STATEmENT
2.0 vision statement<br />
InTrODUCTIOn<br />
2.1 Section 2 establishes a series of aspirational objectives for the future of <strong>Kirkwall</strong><br />
as a context to the UDf. Together these objectives present a vision for <strong>Kirkwall</strong><br />
in 20 years time.<br />
generAL<br />
2.2 <strong>Kirkwall</strong> will continue to act as the commercial and administrative centre within<br />
<strong>Orkney</strong>.<br />
2.3 The town will continue to offer a range of services including; a diverse,<br />
competitive and thriving retail sector; business and industry, education and<br />
learning for all ages; and health care facilities.<br />
2.4 <strong>Kirkwall</strong> will be considered a unique settlement with a strong sense of place and<br />
distinct character that attracts investment and visitors, and supports and retains<br />
the existing community.<br />
<strong>Kirkwall</strong> <strong>Urban</strong> <strong>Design</strong> Development framework<br />
p8
DeVeLOPMenT AnD grOWTH<br />
2.5 Many of the town’s current vacant ‘brownfield’ sites will be regenerated to allow<br />
growth and development within the existing town boundary.This development<br />
will positively contribute to the existing built environment and take priority over<br />
the development of Greenfield sites.<br />
2.6 Where new development is necessary to allow growth and sustainable<br />
development of the town, it will be used to redefine and strengthen the town’s<br />
boundary.<br />
2.7 New development will be part of a strategic plan as outlined in this document.<br />
Individual buildings will respond to <strong>Kirkwall</strong>’s unique landscape setting and<br />
contribute positively to the existing built environment. New development will<br />
consider physical benefits to the neighbourhood and the community in which it is<br />
proposed, and the town as a whole.<br />
2.8 New development will take into consideration the <strong>Orkney</strong> climate. New<br />
development will be sustainable with the consideration being given to energy<br />
efficiency and sustainable power sources.<br />
TrAnSPOrT<br />
2.14 <strong>Kirkwall</strong> will continue to act as the main transport hub within <strong>Orkney</strong> with an<br />
integrated transport network between land based bus services, inter-islands ferry<br />
services and air links to the rest of the UK and Europe.<br />
2.15 The transport network will be effective and efficient and will support economic<br />
vitality, community wellbeing and the environmental.<br />
2.16 The transport network will be developed to support development with emphasis<br />
on public transport connections and access and active travel (walking and cycling).<br />
2.17 There will be increased opportunities for active travel including walking and<br />
cycling around the town which will improve health, reduce traffic levels and<br />
isolated traffic congestion.<br />
2.18 There will be a reduction in traffic levels in the historic core of the town more<br />
emphasis on pedestrian priority and improving the environmental quality of the<br />
town.<br />
2.9 New development will incorporate Sustainable <strong>Urban</strong> Drainage Systems (SUDS).<br />
The existing built environment will also benefit from the introduction of new<br />
SUDS.<br />
2.10 <strong>Kirkwall</strong> shall embrace contemporary architecture of the highest quality which<br />
will reflect <strong>Orkney</strong>’s international and national reputation for archaeology, historic<br />
built form, food and drinks sector, bird life, jewellery etc.<br />
2.11 New development in the conservation area will respect the authentic<br />
architectural character of the historic spine.<br />
2.12 The integrity and architecture of the historic spine will be preserved and<br />
respected within the historic spine.<br />
2.13 Best practice is achieved in coping with flood risk and sustainable flood<br />
management.<br />
<strong>Kirkwall</strong> <strong>Urban</strong> <strong>Design</strong> Development framework<br />
p9
2.0 vision statement<br />
enVIrOnMenT<br />
2.19 Existing biodiversity in and around the town will be conserved and enhanced<br />
ensuring that new development does not endanger existing habitats.<br />
2.20 Existing areas of woodland and trees will be preserved and maintained in a<br />
sustainable way. New areas of woodland and trees will be encouraged to provide a<br />
landscape framework for the town especially in relation to natural watercourses.<br />
2.21 habitats such as coastal areas, beaches, and watercourses will be protected from<br />
damage through development.<br />
eCOnOMY<br />
2.22 The retail core will be located between the harbour and Cathedral with<br />
secondary retail streets including victoria Street and Junction Road, creating a rich<br />
street of shops and cafes offering activities throughout the day and evening.<br />
2.23 from the retail core it will be a stone’s throw to key community and civic facilities<br />
such as the library, the travel centre, schools and college as well as key green<br />
spaces such as the Peedie Sea.<br />
2.24 Good pedestrian routes will connect the retail core to a series of outlying<br />
attractions and civic and community buildings: the Pickaquoy centre; hatson<br />
Industrial Estate; the coast; Scapa beach; and Wideford hill.<br />
2.25 A new community ‘centre’ will evolve between the Peedie Sea, the Pickaquoy<br />
Centre offered a choice of shops, business premises and residential properties<br />
This neighbourhood will offer a range of housing types and have a strong<br />
architectural style and a clear relationship and physical connectivity to the town<br />
centre and the Peedie Sea.<br />
2.26 visitors will be encouraged by good signage to explore <strong>Kirkwall</strong>’s built heritage via<br />
a series of town trails and heritage walks taking in iconic buildings such as the St<br />
magnus Cathedral.<br />
2.27 The shopping streets in the retail core will be well paved in stone and good<br />
quality paving which will create a strong sense of place and express the hierarchy<br />
of space from the harbour to an improved civic space outside the Cathedral.The<br />
streetscape will respond to the architecture and form of individual buildings and<br />
there will be frequent benches and features.<br />
2.28 historic shop fronts in the conservation area will be restored and will be<br />
contrasted with dynamic, contemporary design which will have an intimate and<br />
rich pattern of cladding, planting and fenestration elsewhere.<br />
2.29 The people of <strong>Kirkwall</strong> and the surrounding area will be assisted help achieve<br />
their full potential on long term basis, sustainable basis.<br />
2.30 The businesses of <strong>Kirkwall</strong> and <strong>Orkney</strong> will be equipped for the global economy<br />
and investment shall be encouraged.<br />
2.31 <strong>Kirkwall</strong> and <strong>Orkney</strong> shall be promoting as an attractive place to live, work and<br />
invest.<br />
<strong>Kirkwall</strong> <strong>Urban</strong> <strong>Design</strong> Development framework<br />
p10
CULTUre<br />
2.32 A sense of place and history underpins the health and wellbeing of individuals and<br />
their community. Uniqueness of place and its heritage also brings an economic<br />
boost to <strong>Orkney</strong> through cultural tourists.<br />
2.33 A culture which values, develops and encourages artistic excellence, innovation<br />
and participation in all artforms.<br />
2.34 The arts will play a central role in life in <strong>Kirkwall</strong>.<br />
2.35 A community which values, develops and encourages sport and physical activity<br />
whether it be at a recreational, competitive or elite level.<br />
2.36 A culture which values, develops and encourages artistic excellence, innovation<br />
and participation in all artforms.<br />
Photo: John Wishart.<br />
<strong>Kirkwall</strong> <strong>Urban</strong> <strong>Design</strong> Development framework<br />
p11
3.0 PLANNING + URbAN DESIGN PRINCIPLES
3.0 planning and urban design principles<br />
3.1 The strategic objectives of the urban design development framework will be<br />
delivered through the following planning and design principles:<br />
1. To ‘centre’ the community on the heart of <strong>Kirkwall</strong>;<br />
2. To reinforce <strong>Kirkwall</strong>’s distinctiveness and unique sense of place through its<br />
new development, and protect and enhance its historic environment;<br />
3. To achieve urban repair through redevelopment of derelict / underused or<br />
fragmented ‘Brownfield’ sites within the current town boundary;<br />
4. To ensure new developments respond to the landscape setting and capacity;<br />
5. To reclaim the reclaimed – to realise the exciting potential of the Peedie Sea<br />
and the area around Junction Road / Great Western Road as the focus for<br />
new development;<br />
6. To improve connectivity within the town, and between town and country<br />
through active travel (walking and cycling, prime consideration for new<br />
development);<br />
7. To create a greenspace network for <strong>Kirkwall</strong>;<br />
8. To create a Woodland framework for the existing built environment and<br />
future developments;<br />
9. To redefine the fragmented urban edge through development and improve<br />
gateways into <strong>Kirkwall</strong>;<br />
gUIDAnCe TO APPLICAnTS<br />
3.3 Planning applications will be expected to demonstrate how they respond to<br />
each of these principles at the planning application stage.This information will be<br />
requested in the form of a “<strong>Design</strong> Statement” which will be submitted in support<br />
of planning applications.The purpose is to ensure that all future development that<br />
occurs in <strong>Kirkwall</strong> responds to the common approach to design quality which is<br />
established in this <strong>Urban</strong> <strong>Design</strong> framework.<br />
3.4 The level of information that will be required will vary depending of the scale of<br />
the development proposed. for example, it is likely that small scale development<br />
(such as a single house or house extension) will require very limited information<br />
and that this will focus mostly on demonstrating that the chosen design of the<br />
building respects the local context. for these small scale developments, the<br />
<strong>Design</strong> Statement is likely to be very short, outlining the key factors which<br />
have influenced the chosen design. Larger scale developments such as multiple<br />
house or flatted developments, larger retail or commercial premises will be<br />
expected to provide a more comprehensive assessment of the 12 Principles in the<br />
Planning and <strong>Design</strong> Statement. Clarification should be sought from the planning<br />
department at the pre-application stage on the level of information that will be<br />
required.<br />
3.5 As a general guide, reference should be made to the ‘Developing the vision<br />
<strong>Part</strong> C’ of this document and the accompanying ‘Townscape Characterisation’<br />
information provided at Appendix b for information on the local context/design<br />
issues which applicants will be expected to respond to in developing the design of<br />
new development.<br />
10. To improve <strong>Kirkwall</strong>’s streetscape and public realm on a hierarchical basis;<br />
11. To create a robust landscape framework for the future development of<br />
hatston Industrial area;<br />
12. To ensure that all new development is energy efficient and aims to be<br />
sustainable.<br />
3.2 The above objectives are described and illustrated in the following pages.<br />
<strong>Kirkwall</strong> <strong>Urban</strong> <strong>Design</strong> Development framework<br />
p14
Principle 1:To ‘Centre’ the Community on the Heart of <strong>Kirkwall</strong><br />
Bay of <strong>Kirkwall</strong><br />
3.6 The first principle seeks to achieve balance in the size and the distribution of<br />
developments and of facilities in <strong>Kirkwall</strong>. It also seeks to reinforce the importance<br />
and usability of the town centre for retail, social and cultural activities. During the<br />
twentieth century the town has expanded significantly to the south and south<br />
east, so much so that significant numbers of households are outside the 10 and<br />
15 minute walking distance from core facilities (such as supermarkets, shops,<br />
community services and public transport hubs).This encourages and in some cases<br />
necessitates car use for basic activities for households in the most southerly/<br />
easterly parts of the town.This problem is compounded by the lack of local<br />
facilities in the outer housing areas.<br />
3.7 This objective therefore seeks to see greater balance in the shape of <strong>Kirkwall</strong><br />
with an emphasis for future development/ redevelopment on the western side<br />
of the centre, around and to the west of the Peedie Sea.This would allow more<br />
equitable use of key facilities with access to the historic core possible within 10<br />
15 minutes by foot.This would reinforce the importance of the town centre and<br />
potentially be a catalyst for new development and/or business growth in the core<br />
area.This objective would give added value to the Peedie Sea area. It would allow<br />
new developments to achieve strong relationships with distinctive components<br />
of the town including St magnus Cathedral, the historic core, <strong>Kirkwall</strong> bay and<br />
the harbour. Secondary benefits would be reduced car dependency for the new<br />
developments.<br />
UNDEVELOPED<br />
WITHIN WALKING<br />
DISTANCE OF TOWN CENTRE<br />
PEEDIE<br />
SEA<br />
HISTORIC<br />
CORE<br />
5mins<br />
3.8 It is also important that there remain opportunities for compatible business/<br />
employment in the central area. To this end, subject to the requirements for<br />
detailed consideration of potential flood risk issues in the central areas, business<br />
development are encouraged in the central area where there will be no adverse<br />
impact on neighbouring amenity and these contribute to the overall sense of place<br />
and defining character of the central area promoted by this UDF.<br />
3.9 Planning applications must demonstrate that they:<br />
• Utilise sites which are in accordance with the proposed allocations and phased<br />
expansion of the settlement boundary set out in the Strategic Proposals map;<br />
• Encourage walking/cycling through the provision of clear and convenient<br />
links to walk and cycle ways and (where relevant) linking into the primary<br />
greenspace network identified in the Strategic Proposals Plan;<br />
• Demonstrate adequate provision for cycle parking/storage;<br />
• for larger schemes pedestrian/cycle networks should form the central part<br />
of the landscape scheme and innovative approaches to street and public space<br />
design should be explored.<br />
10mins<br />
15mins<br />
Centred Community N<br />
<strong>Kirkwall</strong> <strong>Urban</strong> <strong>Design</strong> Development framework p15
3.0 planning and urban design principles<br />
Bay of <strong>Kirkwall</strong><br />
Principle 2:To reinforce <strong>Kirkwall</strong>’s Distinctiveness through its new <br />
Development, and Protect and enhance its Historic environment.<br />
3.10 The second principle seeks to see <strong>Kirkwall</strong> embrace and promote opportunities<br />
for new high quality architecture which responds to the distinctive character<br />
of <strong>Orkney</strong> and the town, but which is forward-looking and sustainable. Respect<br />
for the local context is an essential requirement for new developments and<br />
development within the historic core must respect and enhance the local<br />
environment.<br />
THE HARBOUR<br />
3.11 <strong>Kirkwall</strong> offers a range of different potential development opportunities from<br />
small gap sites to large greenfield sites.These opportunities should all be used<br />
to positively reinforce the image and functionality of the town regardless of<br />
scale or budget. Development projects must be addressed holistically, with<br />
consideration of how the other objectives listed in this chapter might also apply.<br />
The development zone masterplans, the environmental improvement strategies<br />
and the outline design guidance in Chapter 4, indicate the recommended approach<br />
for key development areas, however there should be high aspirations for design<br />
quality in all cases.This should include consideration of how each development<br />
responds to context both in the immediate vicinity of the development and the<br />
town as a whole including views and vistas to and from the development site. Key<br />
landmarks, such as St magnus Cathedral should be protected from development<br />
which would impact on the visual dominance of these on the main land and sea<br />
approaches to the town. New developments should seek to respond to distinctive<br />
elements of <strong>Kirkwall</strong>’s physical setting and landmark features such as <strong>Kirkwall</strong><br />
bay, the harbour, the historic core including St magnus, and surrounding Orcadian<br />
landscape etc. The use of non standard materials, colours and incorporation of<br />
landscape proposals (external layout and spatial arrangement as well as ‘planting’)<br />
can all contribute to the creation of distinctive places. and this may warrant the<br />
use of architectural design competitions for strategic sites.<br />
PEEDIE<br />
SEA<br />
HISTORIC CORE +<br />
ST. MAGNUS<br />
PAPDALE<br />
HOUSE<br />
BLACK<br />
BUILDING<br />
3.12 Planning applications must demonstrate that they:<br />
• Are of an appropriate design quality which respects local surroundings<br />
and enhances the local area (reference should be made to the ‘Developing<br />
the vision <strong>Part</strong> C’ of this document and the accompanying ‘Townscape<br />
Characterisation’ information provided at Appendix b);<br />
• Contribute to the creation of a high quality public realm through good site<br />
layout, landscaping and use of materials;<br />
• Protect listed buildings and their setting, and preserve or enhance the<br />
conservation area.<br />
‘IDENTITY’ Distinctiveness / Sense of Place<br />
<strong>Kirkwall</strong> <strong>Urban</strong> <strong>Design</strong> Development framework<br />
N<br />
p16
Bay of <strong>Kirkwall</strong><br />
Principle 3:To achieve <strong>Urban</strong> repair through redevelopment of<br />
Brownfield/Derelict Sites<br />
3.13 Principle 3 sets out a sequential approach to urban repair.This implies that the<br />
redevelopment of gap sites, derelict and brownfield areas of <strong>Kirkwall</strong> should<br />
ideally be prioritised before expansion into Greenfield areas. In practical<br />
terms, it may not be possible for brownfield sites to meet all of <strong>Kirkwall</strong>’s<br />
development demands, but this principle seeks to ensure that urban sites are not<br />
inappropriately disregarded due to their relative complexity. Generally, brownfield<br />
sites represent opportunities to repair the urban morphology and to introduce<br />
new developments in accessible, strategic locations. They will demand more<br />
‘urban’ architectural solutions of a high order which can also have a dynamic<br />
influence on the town. Denser developments may be possible, thereby improving<br />
development economics and enabling a high quality product. In <strong>Kirkwall</strong>, key<br />
brownfield sites and potential longer term urban redevelopment areas have been<br />
identified on the adjacent figure; they include:<br />
• the harbour quayside areas, including the Oil Storage Depot and the<br />
Ambulance Depot;<br />
• the former Todds building;<br />
• Great Western Road / Junction Road sites, including the former Jewsons site;<br />
• Pickaquoy Road sites, including the areas around the existing supermarkets;<br />
• the former bus station;<br />
• the black building, and<br />
• <strong>Kirkwall</strong> Grammar School site.<br />
3.14 While the above sites vary in size, most are prominent. Their redevelopment will,<br />
therefore, have a significant impact on <strong>Kirkwall</strong>’s image and spatial integrity.<br />
PICKAQUOY<br />
ROAD SITES<br />
GREAT WESTERN RD<br />
& JUNCTION RD<br />
SITES<br />
FORMER BUS<br />
STATION<br />
HARBOUR<br />
QUAYSIDE<br />
AREAS<br />
KIRKWALL<br />
GRAMMAR<br />
SCHOOL<br />
BLACK<br />
BUILDING<br />
3.15 Planning applications must demonstrate that they:<br />
• Where Greenfield sites are proposed for development, applicants must<br />
explain the process of decision making which has led to the choice of a<br />
Greenfield site over previously developed land elsewhere in <strong>Kirkwall</strong>;<br />
• Development of greenfield sites must demonstrate that it conserves or<br />
enhances the landscape setting of <strong>Kirkwall</strong> and includes landscape proposals<br />
that will improve local amenity and enhance biodiversity;<br />
• Development of prominent brownfield sites must demonstrate that they<br />
have responded to the site development guidance provided in Section 4 of<br />
this UDf.<br />
Redevelopment of Brownfield / Derelict Sites<br />
<strong>Kirkwall</strong> <strong>Urban</strong> <strong>Design</strong> Development framework<br />
N<br />
p17
3.0 planning and urban design principles<br />
Bay of <strong>Kirkwall</strong><br />
Principle 4:To ensure new Developments respond to the Landscape<br />
Setting and Capacity<br />
3.16 Principle 4 seeks to highlight the importance of preventing the town from<br />
expanding outside its natural topographic ‘cradle’.The town is currently cradled<br />
between the ridgeline of Seatter and Towerhill to the south east, and Wideford hill<br />
and prominent ridgeline of Corse farm to the west. built areas of the town have<br />
already expanded onto higher elevations on the south and south east edges of the<br />
town.These built areas have started to break the horizon from some viewpoints<br />
and can be visually prominent from surrounding areas especially with the lack of<br />
urban trees and woodland within the urban fabric. The green backcloth of the<br />
rounded ridgelines and hills is considered important in relation to the distinctive<br />
landscape setting of the town.These areas of the town at higher elevations have<br />
also lost physical and visual connections with distinctive components of <strong>Kirkwall</strong><br />
including St magnus Cathedral, the Peedie Sea, the harbour and <strong>Kirkwall</strong> bay.<br />
At a secondary level the encroachment of the town up to and over ridgelines<br />
where they would be visible from adjacent landscape areas should be avoided.<br />
for example, the further development of the area surrounding the highland Park<br />
distillery would soon be visible from Scapa beach which would be detrimental to<br />
this location.This objective further enhances the cause for development to the<br />
immediate west of the town where there is substantial areas of undeveloped land<br />
under 40-50AOD.<br />
UNDEVELOPED<br />
UNDEVELOPED<br />
T:\42\<br />
3.17 Localised changes in topography also provide opportunities to reinforce boundary<br />
edges. for example Weyland burn on the east side of the town offers a natural<br />
topographical ‘indentation’ that could reinforce the edge to the town.<br />
RIDGELINE<br />
3.18 Planning applications must demonstrate that they:<br />
• Are of an appropriate height and scale to preserve the landscape setting of<br />
the town, including consideration of impact on ridgelines,<br />
• Where relevant, improve the landscape setting of the town boundary<br />
through planting and sympathetic boundary treatment which reinforces the<br />
edge of the town positively<br />
SCAPA<br />
FLOODPLAIN<br />
RIDGELINE<br />
Landscape Setting<br />
N<br />
<strong>Kirkwall</strong> <strong>Urban</strong> <strong>Design</strong> Development framework<br />
p18
Bay of <strong>Kirkwall</strong><br />
Principle 5:To reclaim the reclaimed – to realise the Potential of the<br />
Peedie Sea as the Focus for new Development<br />
3.19 Principle 5 seeks to highlight the importance of the Peedie Sea to the identity<br />
of <strong>Kirkwall</strong> and to recognise its unrealised potential to provide <strong>Kirkwall</strong> with a<br />
second dynamic waterfront.The development of the surrounding area should<br />
be considered an opportunity to enhance and improve the vitality of the Peedie<br />
Sea as a significant green space within the town.The provision and enhancement<br />
of a circular walkway around the Peedie Sea waterfront should be considered a<br />
priority for any new development in this area.<br />
INDUSTRIAL<br />
3.20 The process of land reclamation has obscured the historic relationship between<br />
the Peedie Sea and the medieval spine of the town, however, the remaining<br />
water body and associated parkland is still a major feature and an obvious focus<br />
for new development west of the town centre.<br />
NEWCORE<br />
HISTORIC CORE<br />
3.21 Planning applications must demonstrate that they:<br />
• Where relevant, address the waterfront of the Peedie Sea, providing<br />
a positive, high quality edge to the Peedie Sea which will encourage<br />
pedestrian movement around the Peedie Sea;<br />
• Where appropriate, contribute to the creation of a walkway around<br />
the Peedie Sea;<br />
• facilitate pedestrian and cycle movement through sites, including where<br />
relevant linking to existing networks and the Peedie Sea walkways;<br />
• Where relevant, provide for views of the Peedie Sea through sites from<br />
the surrounding area in site layout and design.<br />
NEW<br />
DEVELOPMENT<br />
SUPERMARKETS<br />
Reclaiming the Reclaimed N<br />
<strong>Kirkwall</strong> <strong>Urban</strong> <strong>Design</strong> Development framework<br />
p19


