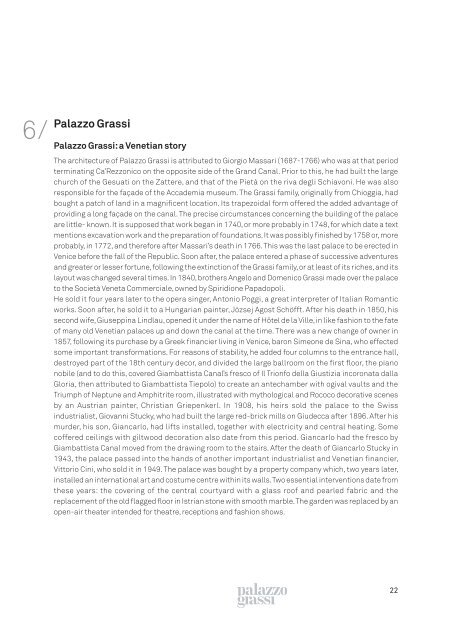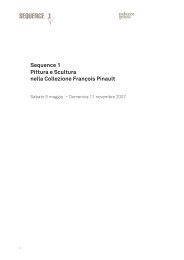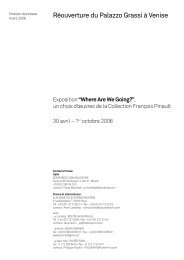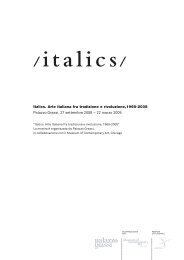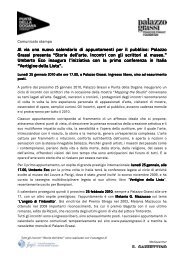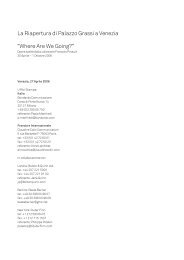pdf file, 1,19 Mb - Palazzo Grassi
pdf file, 1,19 Mb - Palazzo Grassi
pdf file, 1,19 Mb - Palazzo Grassi
Create successful ePaper yourself
Turn your PDF publications into a flip-book with our unique Google optimized e-Paper software.
6/<br />
<strong>Palazzo</strong> <strong>Grassi</strong><br />
<strong>Palazzo</strong> <strong>Grassi</strong>: a Venetian story<br />
The architecture of <strong>Palazzo</strong> <strong>Grassi</strong> is attributed to Giorgio Massari (1687-1766) who was at that period<br />
terminating Ca’Rezzonico on the opposite side of the Grand Canal. Prior to this, he had built the large<br />
church of the Gesuati on the Zattere, and that of the Pietà on the riva degli Schiavoni. He was also<br />
responsible for the façade of the Accademia museum. The <strong>Grassi</strong> family, originally from Chioggia, had<br />
bought a patch of land in a magnificent location. Its trapezoidal form offered the added advantage of<br />
providing a long façade on the canal. The precise circumstances concerning the building of the palace<br />
are little- known. It is supposed that work began in 1740, or more probably in 1748, for which date a text<br />
mentions excavation work and the preparation of foundations. It was possibly finished by 1758 or, more<br />
probably, in 1772, and therefore after Massari’s death in 1766. This was the last palace to be erected in<br />
Venice before the fall of the Republic. Soon after, the palace entered a phase of successive adventures<br />
and greater or lesser fortune, following the extinction of the <strong>Grassi</strong> family, or at least of its riches, and its<br />
layout was changed several times. In 1840, brothers Angelo and Domenico <strong>Grassi</strong> made over the palace<br />
to the Società Veneta Commerciale, owned by Spiridione Papadopoli.<br />
He sold it four years later to the opera singer, Antonio Poggi, a great interpreter of Italian Romantic<br />
works. Soon after, he sold it to a Hungarian painter, Józsej Agost Schöfft. After his death in 1850, his<br />
second wife, Giuseppina Lindlau, opened it under the name of Hôtel de la Ville, in like fashion to the fate<br />
of many old Venetian palaces up and down the canal at the time. There was a new change of owner in<br />
1857, following its purchase by a Greek financier living in Venice, baron Simeone de Sina, who effected<br />
some important transformations. For reasons of stability, he added four columns to the entrance hall,<br />
destroyed part of the 18th century decor, and divided the large ballroom on the first floor, the piano<br />
nobile (and to do this, covered Giambattista Canal’s fresco of Il Trionfo della Giustizia incoronata dalla<br />
Gloria, then attributed to Giambattista Tiepolo) to create an antechamber with ogival vaults and the<br />
Triumph of Neptune and Amphitrite room, illustrated with mythological and Rococo decorative scenes<br />
by an Austrian painter, Christian Griepenkerl. In <strong>19</strong>08, his heirs sold the palace to the Swiss<br />
industrialist, Giovanni Stucky, who had built the large red-brick mills on Giudecca after 1896. After his<br />
murder, his son, Giancarlo, had lifts installed, together with electricity and central heating. Some<br />
coffered ceilings with giltwood decoration also date from this period. Giancarlo had the fresco by<br />
Giambattista Canal moved from the drawing room to the stairs. After the death of Giancarlo Stucky in<br />
<strong>19</strong>43, the palace passed into the hands of another important industrialist and Venetian financier,<br />
Vittorio Cini, who sold it in <strong>19</strong>49. The palace was bought by a property company which, two years later,<br />
installed an international art and costume centre within its walls. Two essential interventions date from<br />
these years: the covering of the central courtyard with a glass roof and pearled fabric and the<br />
replacement of the old flagged floor in Istrian stone with smooth marble. The garden was replaced by an<br />
open-air theater intended for theatre, receptions and fashion shows.<br />
22


