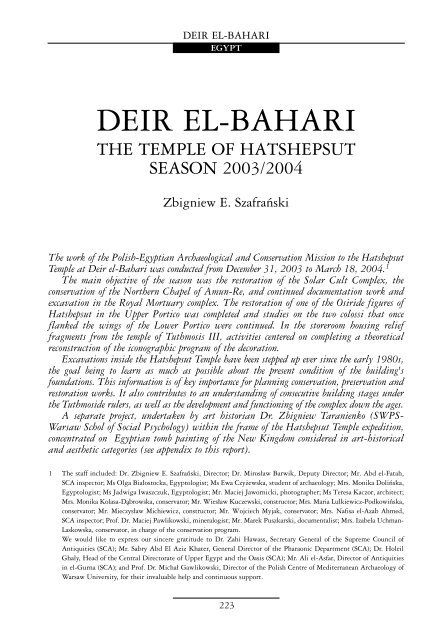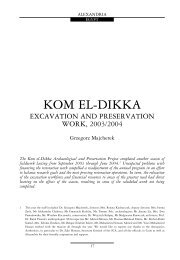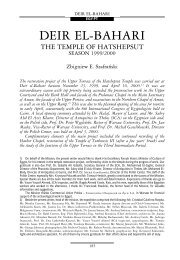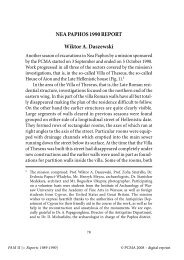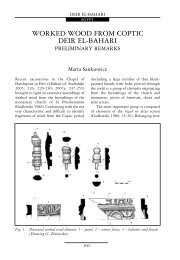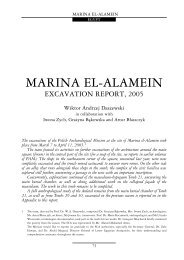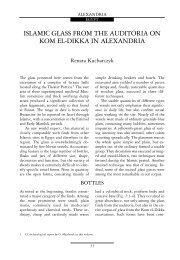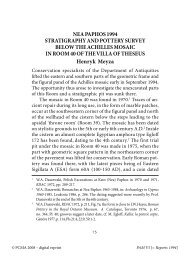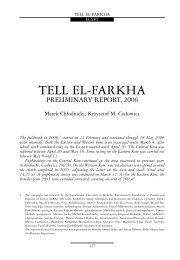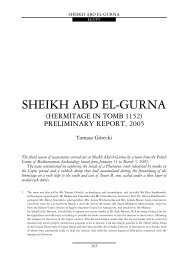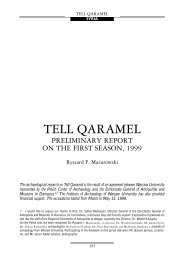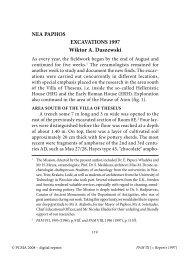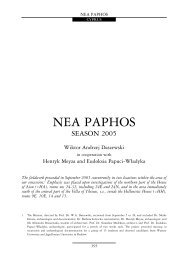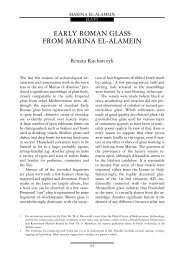DEIR EL-BAHARI
DEIR EL-BAHARI
DEIR EL-BAHARI
Create successful ePaper yourself
Turn your PDF publications into a flip-book with our unique Google optimized e-Paper software.
<strong>DEIR</strong> <strong>EL</strong>-<strong>BAHARI</strong><br />
EGYPT<br />
<strong>DEIR</strong> <strong>EL</strong>-<strong>BAHARI</strong><br />
THE TEMPLE OF HATSHEPSUT<br />
SEASON 2003/2004<br />
Zbigniew E. Szafrañski<br />
The work of the Polish-Egyptian Archaeological and Conservation Mission to the Hatshepsut<br />
Temple at Deir el-Bahari was conducted from December 31, 2003 to March 18, 2004. 1<br />
The main objective of the season was the restoration of the Solar Cult Complex, the<br />
conservation of the Northern Chapel of Amun-Re, and continued documentation work and<br />
excavation in the Royal Mortuary complex. The restoration of one of the Osiride figures of<br />
Hatshepsut in the Upper Portico was completed and studies on the two colossi that once<br />
flanked the wings of the Lower Portico were continued. In the storeroom housing relief<br />
fragments from the temple of Tuthmosis III, activities centered on completing a theoretical<br />
reconstruction of the iconographic program of the decoration.<br />
Excavations inside the Hatshepsut Temple have been stepped up ever since the early 1980s,<br />
the goal being to learn as much as possible about the present condition of the building's<br />
foundations. This information is of key importance for planning conservation, preservation and<br />
restoration works. It also contributes to an understanding of consecutive building stages under<br />
the Tuthmoside rulers, as well as the development and functioning of the complex down the ages.<br />
A separate project, undertaken by art historian Dr. Zbigniew Taranienko (SWPS-<br />
Warsaw Schol of Social Psychology) within the frame of the Hatshepsut Temple expedition,<br />
concentrated on Egyptian tomb painting of the New Kingdom considered in art-historical<br />
and aesthetic categories (see appendix to this report).<br />
1 The staff included: Dr. Zbigniew E. Szafrañski, Director; Dr. Miros³aw Barwik, Deputy Director; Mr. Abd el-Fatah,<br />
SCA inspector; Ms Olga Bia³ostocka, Egyptologist; Ms Ewa Czy¿ewska, student of archaeology; Mrs. Monika Doliñska,<br />
Egyptologist; Ms Jadwiga Iwaszczuk, Egyptologist; Mr. Maciej Jawornicki, photographer; Ms Teresa Kaczor, architect;<br />
Mrs. Monika Kolasa-D¹browska, conservator; Mr. Wies³aw Kuczewski, constructor; Mrs. Maria Lulkiewicz-Podkowiñska,<br />
conservator; Mr. Mieczys³aw Michiewicz, constructor; Mr. Wojciech Myjak, conservator; Mrs. Nafisa el-Azab Ahmed,<br />
SCA inspector; Prof. Dr. Maciej Pawlikowski, mineralogist; Mr. Marek Puszkarski, documentalist; Mrs. Izabela Uchman-<br />
Laskowska, conservator, in charge of the conservation program.<br />
We would like to express our sincere gratitude to Dr. Zahi Hawass, Secretary General of the Supreme Council of<br />
Antiquities (SCA); Mr. Sabry Abd El Aziz Khater, General Director of the Pharaonic Department (SCA); Dr. Holeil<br />
Ghaly, Head of the Central Directorate of Upper Egypt and the Oasis (SCA); Mr. Ali el-Asfar, Director of Antiquities<br />
in el-Gurna (SCA); and Prof. Dr. Micha³ Gawlikowski, Director of the Polish Centre of Mediterranean Archaeology of<br />
Warsaw University, for their invaluable help and continuous support.<br />
223
<strong>DEIR</strong> <strong>EL</strong>-<strong>BAHARI</strong><br />
EGYPT<br />
Fig.1.<br />
Solar Cult Complex. Wall between the vestibule and the Sun Altar Courtyard: inventory<br />
plan (bottom) (A. Stefanowicz with Z.E. Szafrañski; after Z. Wysocki, MDAIK 43<br />
(1987), Fig. 1) and reconstruction (Drawing T. Kaczor)<br />
a) Blocks of the preserved first layer, b) Blocks of the preserved second layer, c) Foundation<br />
blocks, d) Blocks filling the gap between the foundations and wall, e) Bedrock, f) Blocks<br />
of the floor, g) Stone slab of unknown purpose and origin, h) Incisions tracing a nonexistent<br />
portal, i)Transverse incisions for blocks of succeeding layer, j) Longitudinal incisions<br />
indicating course of the wall, k) Slanting incision on a pavement block in the passage,<br />
l) Sockets and grooves of unknown purpose, m) Socket of the door hinge in existing portal,<br />
n) Square block in the floor of the vestibule<br />
224
<strong>DEIR</strong> <strong>EL</strong>-<strong>BAHARI</strong><br />
EGYPT<br />
SOLAR CULT COMPLEX<br />
The restoration and partial reconstruction<br />
of the south wall of the Sun Altar Courtyard<br />
was completed this season. Following<br />
previous work, 2 the concrete slabs in the<br />
upper part of the wall surface above the<br />
original stonework (layers 5-9 in the eastern<br />
and 8-9 in the western end) were now<br />
replaced with regular limestone blocks<br />
anchored to the red-brick core of the wall<br />
with steel tenons. The joints were filled<br />
with mortar. The top of the brick wall was<br />
completed up to its original height and<br />
plastered with mortar. It will be finished in<br />
the manner of the north wall with a yellowish<br />
ochre patina to avoid sharp contrasts<br />
between the old and the new.<br />
Four original cornice blocks from<br />
the north wall were consolidated with<br />
STEINFESTIGER FUNCOSIL 300. They are<br />
scheduled to be repositioned on top of the<br />
courtyard's north wall.<br />
The wall between the courtyard and the<br />
vestibule had been reconstructed in 2002<br />
[Figs. 1-2]. 3 Regular conservation monitoring<br />
of already reconstructed parts of the<br />
building revealed the need for limited treatment,<br />
which was carried out at the beginning<br />
of the present season.<br />
Fig. 2.<br />
Solar Cult Complex. Reconstruction drawing of the western façade of the wall between the<br />
vestibule and the Sun Altar Courtyard, after J. Karkowski, F. Pawlicki and A. Kwaœnica<br />
(Drawing T. Kaczor)<br />
2 Cf. M. Barwik, PAM XIV, Reports 2002 (2003), 204, Figs. 6-7; the upper part of the wall had been reconstructed in<br />
brickwork and covered with concrete slabs (except for the top) in 1983/1984, following approval of the method by the<br />
High Committee of the Egyptian Antiquities Organization (EAO) in 1983, cf. Z. Wysocki, "Chronique de fouilles:<br />
Deir el-Bahari, saisons 1982-1985", EtTrav XVI (1992), 436, 446, 452, Figs. 5, 12.<br />
3 Barwik, PAM XIV, op. cit., 206, Fig. 7. For a study of this wall, cf. Z. Wysocki, "The Temple of Queen Hatshepsut<br />
at Deir el-Bahari. The results of architectural research over the north part of the Upper Terrace", MDAIK 43 (1987),<br />
267-276, Pls. 34-35.<br />
225
<strong>DEIR</strong> <strong>EL</strong>-<strong>BAHARI</strong><br />
EGYPT<br />
ROYAL MORTUARY CULT COMPLEX<br />
The chapel was once used as part of the<br />
Coptic monastery located at Deir el-Bahari.<br />
A niche, made by Copts in the western part<br />
of the north wall of the Chapel, 5 was restored<br />
by the British (E. Naville working<br />
for the Egypt Exploration Fund) over a century<br />
ago. The joining of the north and east<br />
walls had also been partly reinforced in the<br />
past.<br />
An examination of the foundation of<br />
the north wall, carried out this season, revealed<br />
that both "Naville's blockage"<br />
inside the Coptic niche 6 and the northeastern<br />
corner of the Chapel were standing<br />
on ground, made unstable by the later cutting<br />
of shaft tombs in these two places.<br />
Both sections of the wall had to be reinforced.<br />
A steel L-shaped double-bar was<br />
installed under the bottom of the blockage<br />
and above the mouth of the shaft. 7 The<br />
edges of the bar were positioned on bedrock,<br />
creating an artificial support for this<br />
weak place in the wall.<br />
With regard to the south wall, the present<br />
effort concentrated on a fragment of<br />
CHAP<strong>EL</strong> OF HATSHEPSUT<br />
Tracing and photographic documentation<br />
of the relief decoration in various parts of<br />
the complex progressed. New fragments<br />
were attributed, especially pieces filling<br />
gaps in the inscriptions decorating the<br />
walls and ceiling of the Chapel of Hatshepsut<br />
(so-called "Stundenritual" and<br />
chapters from the Book of the Dead) 4 and<br />
the walls of the Chapel of Tuthmosis I.<br />
Tracings of the decoration of the northern<br />
niche and the Chapel of Tuthmosis I were<br />
completed this season.<br />
the relief decoration and painting in the<br />
mid-first register: the scene of the carrying<br />
of offering-table vessels [Fig. 3]. Samples<br />
were taken for analysis in order to identify<br />
proper cleaning and conservation measures.<br />
The relief was cleaned provisionally, using<br />
CONTRAD 2000 (10% solution in water)<br />
for the blue and green pigments which are<br />
highly susceptible to dirt and dust absorption.<br />
EXCAVATIONS BY THE<br />
NORTH WALL FOUNDATION<br />
The trial trench in the chapel pavement,<br />
dug alongside the north wall to examine<br />
the condition and construction of the wall's<br />
foundation (13.25 m long; c. 1.50 m except<br />
for the northwestern corner where it widened<br />
to 3.60 m), revealed two apparently<br />
later burial shafts hewn in bedrock<br />
(S. 7A/82 and S. 1/04). The wall between<br />
the shafts and the northwestern corner was<br />
founded on bedrock. Only a few original<br />
pavement blocks were discovered, all apparently<br />
in secondary position.<br />
4 Cf. J. Karkowski, "The prospects for projects of further reconstruction in Hatshepsut's Temple at Deir el-Bahari in the<br />
light of egyptological studies," in: S. Schoske (ed.), Akten der Vierten Internationalen Ägyptologen Kogresses,<br />
München 1985, SAK Beihefte II (Hamburg 1989), Fig. 3; M. Barwik, "The so-called 'Stundenritual' from Hatshepsut's<br />
Temple at Deir el-Bahari", in: C.J. Eyre (ed.), Proceedings of the Seventh International Congress of Egyptologists,<br />
Cambridge 1995 (Leuven 1998), 109-117; id., EtTrav XIX (2001), 30, 34, 38; id., PAM XIII Reports 2001 (2002),<br />
192f. (with literature).<br />
5 Cf. W. Godlewski, Le monastère de St Phoibamon, Deir el-Bahari V (Varsovie 1986), 34, Pl. I.<br />
6 E. Naville, The Temple of Deir el-Bahari, vol. V (London 1907), Pl. CXIX.<br />
7 Designed by the team's constructor, M. Michiewicz.<br />
226
<strong>DEIR</strong> <strong>EL</strong>-<strong>BAHARI</strong><br />
EGYPT<br />
Fig. 3.<br />
The carrying of offering-table vessels, scene from the south wall of the Hatshepsut Chapel.<br />
During cleaning and conservation (darker areas on right show the original condition of the<br />
surface) (Photo M. Jawornicki)<br />
227
<strong>DEIR</strong> <strong>EL</strong>-<strong>BAHARI</strong><br />
EGYPT<br />
Fig. 4.<br />
Hatshepsut Chapel. Fragment of cartonnage from Shaft 7A/82. Late 22nd-23rd<br />
Dynasty (Photo M. Jawornicki)<br />
Fig. 5.<br />
Reconstructed head of a colossal figure of the Queen from the Lower Portico, temporarily<br />
on display in the Upper (Coronation) Portico (Photo Z.E. Szafrañski)<br />
228
<strong>DEIR</strong> <strong>EL</strong>-<strong>BAHARI</strong><br />
EGYPT<br />
A door-socket hewn in bedrock,<br />
c. 0.20 m in diameter, was found c. 0.30 m<br />
from the north wall and 1.30 m from the<br />
west wall, west of Shaft 7A/82. It presumably<br />
held the north (right) wing of the<br />
screen (higab), which had once stood in the<br />
haikal 8 of the Coptic convent.<br />
SHAFT 7A/82<br />
Shaft 7A/82 had been discovered in 1982,<br />
but was not excavated at the time. 9 It is<br />
located by "Naville's blockage" inside the<br />
former Coptic niche [Fig. 6]. The shaft,<br />
more than 6 m deep, is the deepest of the<br />
burial shafts discovered in the Upper Terrace<br />
area to date. It led to an undecorated<br />
burial chamber opening off the west side<br />
(to be explored next year). The fill contained<br />
remains of Third Intermediate<br />
Period burial equipment mixed with New<br />
Kingdom and Coptic material, indicating<br />
that the tomb had been disturbed and<br />
robbed in the 19th or early 20th century.<br />
The funerary equipment from the shaft<br />
consisted of pottery sherds, mud-brick,<br />
ushebtis, linen cloth, a wooden coffin (coffins?)<br />
and painted cartonnages, including<br />
small pieces of excellent artistic quality.<br />
Fragments of decorated stone blocks, mostly<br />
from the Chapel walls, but also from elsewhere<br />
in the temple, were brought to light.<br />
Six of the newly discovered fragments were<br />
attributed to the walls of the Hatshepsut<br />
Chapel. Several small painted sandstone<br />
fragments appeared to belong to the neighboring<br />
destroyed temple of Tuthmosis III;<br />
they have been stored with the other decoration<br />
from this temple.<br />
Fig. 6.<br />
Hatshepsut Chapel. Shaft 7A/82 and the revealed foundation of the northwestern corner<br />
of the Chapel (Photo M. Jawornicki)<br />
8 At a distance of 1.30 m from the wall and not 1.07 m as Godlewski, op. cit., 35f., Plan I.<br />
9 Cf. Z. Wysocki, "Chronique de fouilles: Deir el-Bahari 1977-1982", EtTrav XIV (1990), 343.<br />
229
<strong>DEIR</strong> <strong>EL</strong>-<strong>BAHARI</strong><br />
EGYPT<br />
Fragments of discovered cartonnage(s)<br />
indicated a date in the late 22nd and 23rd<br />
(Theban) Dynasties. The high quality of<br />
the decoration suggested that the burial was<br />
of a high-ranking nobleman of the so-called<br />
Libyan Dynasty [Fig. 4].<br />
SHAFT 1/04<br />
The mouth of Shaft 1/04, c. 0.80 m below<br />
the pavement, was unearthed close to the<br />
northeastern corner of the Chapel [Fig. 7].<br />
The assemblage from the shaft was mixed<br />
with Coptic remains in the uppermost part.<br />
In similarity to the other shaft, it consisted<br />
of pottery sherds, mud-brick fragments,<br />
a human skull with evidence of mummification,<br />
piece of Coptic tunic [Fig. 8],<br />
and small fragments of decorated limestone<br />
blocks from the walls of the Chapel,<br />
as well as from the nearby Tuthmosis III<br />
temple.<br />
Fig. 7. Hatshepsut Chapel. Shaft 1/04 discovered<br />
in the trench dug along the foundation of<br />
the north wall (Photo M. Jawornicki)<br />
Fig. 8. Hatshepsut Chapel. Coptic tunic discovered in the area of Shaft 1/04<br />
(Photo M. Jawornicki)<br />
230
<strong>DEIR</strong> <strong>EL</strong>-<strong>BAHARI</strong><br />
EGYPT<br />
NORTHERN CHAP<strong>EL</strong> OF AMUN-RE<br />
Work undertaken this season comprised the<br />
conservation and thorough restoration of the<br />
north wall of the Chapel, along with the east<br />
and west walls in their northern parts.<br />
The walls were cleaned and the blocks consolidated<br />
with injections of PRIMAL AC-33<br />
(Rohm & Haas), 10% solution in water.<br />
Old decayed putties were removed and<br />
replaced with new ones made of white<br />
cement, sand and yellowish mineral pigment.<br />
The blue and green pigments were<br />
cleaned with CONTRAD 2000 (10% solution<br />
in water). Surviving ancient putties were<br />
carefully consolidated with injections of<br />
PRIMAL AC-33. As the last step, the pigments<br />
were reinforced with PARALOID B72<br />
(5% solution in water) and the red-painted<br />
ancient graffiti on the walls were preserved<br />
with PARALOID B72 (3% solution in acetone).<br />
All traces left by ancient restorers<br />
from the post-Amarna times were also<br />
carefully preserved. The southern parts of<br />
the east and west walls, as well as the south<br />
wall will be treated in the coming season.<br />
The three preserved lanterns are cut<br />
through the original blocks of the topmost<br />
level of the east wall of the chapel and in<br />
the ancient blocks of the cornice surmounting<br />
the top of the west wall of the Solar<br />
Courtyard. Lanterns were executed also in<br />
the west wall of the Chapel, in the blocks of<br />
the same uppermost level. In both cases,<br />
they cut through the existing kheker-frieze.<br />
No lanterns would have been cut in the west<br />
Fig. 9.<br />
Excavations of the Egypt Exploration Fund at the northern end of the Upper Terrace of the<br />
Hatshepsut Temple. Unearthed walls of the North Chapel of Amun-Re (Photo H. Carter,<br />
Courtesy of the Egypt Exploration Society, London)<br />
231
<strong>DEIR</strong> <strong>EL</strong>-<strong>BAHARI</strong><br />
EGYPT<br />
wall had there not been a possibility 0 for<br />
light to come in from the west [Fig. 9],<br />
thus originally the said wall of the Chapel<br />
must have stood against the rock face. 10<br />
The lanterns in the east wall lighting up<br />
the Northern Chapel of Amun-Re were executed<br />
at a much later time.<br />
The archaeological material from the<br />
burial shafts of the Third Intermediate<br />
Period found in this Chapel is under study. 11<br />
The Roman period in the Temple is evidenced<br />
by, among others, two fragments of<br />
votive icons found in the Chapel, identified<br />
and dated to the 3rd century AD. 12 The cult<br />
of Amenhotep son of Hapu and Imhotep<br />
survived into the time of Emperor Diocletian.<br />
The temple was in use as a cult center<br />
through the 3rd and 4th centuries AD. 13<br />
UPPER (FESTIVAL) COURTYARD<br />
Conservation monitoring of the restored<br />
walls, columns and architraves of the Festival<br />
Courtyard is carried out regularly, resulting<br />
in essential maintenance work.<br />
Further Egyptological studies of the decoration<br />
have resulted in several scenes from<br />
Fig. 10. Upper (Festival) Courtyard. East Wall, south wing: representation of Mutnofret<br />
(Drawing O. Bia³ostocka)<br />
10 Cf. Howard Carter's photographs (nos. 8 and 9), in: Godlewski, op. cit., Figs. 8, 15.<br />
11 Z.E. Szafrañski, "Upper Terrace of the Temple of Hatshepsut at Deir el-Bahari: Recent Results of Restoration Work",<br />
in: Z. Hawass and A.M. Jones (eds), Eighth International Congress of Egyptologists: Abstracts of Papers (Cairo 2000),<br />
177; id., PAM XII Reports 2000 (2001), 198f.; T. Markiewicz, "New fragmentary Coptic texts from Deir el-Bahari",<br />
JJP XXX (2000), 67-70, Pls. I-II; M. Barwik, PAM XIII, op. cit., 198f.; id., "New data concerning the Third<br />
Intermediate Period cemetery in the Hatshepsut temple at Deir el-Bahari", in: N. Strudwick and J. Taylor (eds), Theban<br />
Necropolis (London 2003), 122-130, Pls. 76-90.<br />
12 Z.E. Szafrañski, PAM XII, op. cit., 198, Fig. 10. I thank Dr. L.H. Corcoran (University of Memphis) for her letter of<br />
12.06.2004, providing a preliminary analysis of the objects.<br />
13 I am grateful to Dr. Adam £ajtar (Warsaw University) for this information, which is to be published in his study<br />
entitled "Deir el-Bahari in the Hellenistic and Roman Periods", JJP, Suppl. 3 (in press). See also J. Karkowski,<br />
"Hatshepsut's Temple at Deir el-Bahari. Egyptological Documentation 1989-1990", PAM II, Reports 1990 (1991), 11.<br />
232
<strong>DEIR</strong> <strong>EL</strong>-<strong>BAHARI</strong><br />
EGYPT<br />
233<br />
Fig. 11. Upper (Festival) Courtyard. East wall, north wing, I register: scenes of offerings from the 'Beautiful Feast of the Valley'<br />
(Drawing J. Iwaszczuk)
<strong>DEIR</strong> <strong>EL</strong>-<strong>BAHARI</strong><br />
EGYPT<br />
the north and east walls being redrawn and<br />
analyzed anew [Figs. 10-11]. 14<br />
With the number of visitors to the<br />
courtyard oscillating around 8000 per day<br />
during the winter season, it is not surprising<br />
that maintenance monitoring over the last<br />
two years has revealed various minor damages,<br />
which were easily repaired. It was decided,<br />
however, to rope off much of the<br />
Courtyard, especially the restored and exhibited<br />
painted architraves and columns, in<br />
an effort to protect these monuments.<br />
OSIRIDE STATUES OF HATSHEPSUT<br />
A stone statue of the Queen in the form of<br />
Osiris was mounted on pillar IV of the<br />
façade of the Upper (Coronation) Portico.<br />
More than fourteen original fragments of<br />
different size were selected from the surviving<br />
statuary elements and remounted<br />
into the torso, shoulders, arms and head of<br />
this statue. 15 This is the eighth restored<br />
statue in the portico.<br />
Visitor-related damages observed here as<br />
well resulted in a large part of the Portico<br />
being fenced off from the public at least<br />
temporarily. Not all the dirt and damages<br />
from the lower parts of some of the restored<br />
statues and faces of the exhibited heads<br />
could be removed.<br />
More studies were carried out on the restoration<br />
of a colossal painted head, now<br />
displayed at the northern edge of the Coronation<br />
Portico, following its reconstruction<br />
in 1999/2000 [cf. Fig. 5]. 16 It now appears<br />
that further fragments can be recomposed<br />
into the figure. The statue to which this<br />
head most probably belongs was almost<br />
certainly located by the southern edge of<br />
the Portico of Obelisks. 17<br />
Upon reexamination by W. Myjak, another<br />
colossal figure, reconstructed by the<br />
MMA expedition in the 1920s, 18 appeared<br />
incorrect in terms of statue height. The<br />
restored figure, as it now stands, is c. 0.80<br />
m taller than it should be.<br />
14 Cf. O. Bia³ostocka, "Alterations of the relief representations of the royal family members' statues in the Temple of<br />
Queen Hatshepsut in Deir el-Bahari", in: O. Bia³ostocka and J. Popielska-Grzybowska (eds), The Third Central<br />
European Conference of Young Egyptologists. Egypt 2004: Perspectives of Research. Abstracts of Papers (Warsaw<br />
2004), 5; id., "Was Mutnofret depicted in Dsr-Dsrw?", GM 203 (2004), 7-10. See also M. Budzanowski, "The sitting<br />
statues of Hatshepsut in their architectural setting in the Temple Djeser-Djeseru at Deir el-Bahari", in: J. Popielska-<br />
Grzybowska (ed.), Proceedings of the Second Central European Conference of Young Egyptologists. Egypt 2001:<br />
Perspectives of Research (Warsaw 2003), 17-27, Pls. 2-3.<br />
Tracings were made by O. Bia³ostocka and J. Iwaszczuk. The documentation includes hieroglyphic palaeography as<br />
proposed by D. Meeks in "Programme de l'Institut Français d'Archéologie Orientale, novembre 2001".<br />
15 W. Myjak was responsible for the reconstruction.<br />
16 M. Witkowski, in: Antike Welt 1 (1998), 55; F. Pawlicki, Skarby architektury staro¿ytnego Egiptu. Królewskie œwi¹tynie<br />
w Deir el-Bahari (Warszawa 2000), Fig. 36; Z.E. Szafrañski (ed.), Queen Hatshepsut and her temple 3500 years<br />
later (Warsaw 2001), 219. The reconstruction was accomplished by A. Soœnierz.<br />
17 Conclusions concerning the texts on the obelisks depicted in the Portico, based on documentation made by Z.E. Szafrañski,<br />
have been published recently by D. Niedzió³ka, "On the Obelisks Mentioned in the Northampton Stela of<br />
Djehuti, Director of the Treasury during Hatshepsut's Reign", in: Z. Hawass and L.P. Brock (eds), Egyptology at the<br />
Dawn of the Twenty-first Century, vol. 2 (Cairo 2003), 409.<br />
18 H. Winlock, Metropolitan Museum of Art Bulletin II (Dec. 1928), 22f., Fig. 25; id., Excavations at Deir el-Bahari 1911-<br />
1931 (New York 1942), 161, Fig. 9.<br />
234
A project for digitalization of the documentation<br />
of decorated blocks from the<br />
Tuthmosis III temple held in the storeroom<br />
at Deir el-Bahari has been implemented.<br />
The first stage concerns the three<br />
rooms connected with the King's Cult,<br />
which will constitute the first volume of<br />
the publication of this complex. 19 All the<br />
<strong>DEIR</strong> <strong>EL</strong>-<strong>BAHARI</strong><br />
EGYPT<br />
TEMPLE OF TUTHMOSIS III<br />
METROPOLITAN HOUSE<br />
drawings, made in 1:4 scale on the basis of<br />
photographs, were checked with the originals<br />
documentation. New drawings were<br />
executed from original reliefs and from<br />
photographs. Parts of scenes coming from<br />
rooms D, G, and H were drawn. Some loose<br />
fragments were attributed to already<br />
drawn scenes.<br />
Constructed almost a century ago, perhaps<br />
in 1913, by the Metropolitan Museum of<br />
Art in New York, the Metropolitan House<br />
or El Beit el-Bulandi, as it is commonly<br />
called, houses scholars and archaeological<br />
teams working in the area of Deir el-<br />
Bahari, Khokha and Asasif. It is among the<br />
oldest such houses in Thebes. 20 Hidden<br />
bedrock movement had endangered the<br />
foundations and walls in the easternmost<br />
wing of the house. With approval from the<br />
Supreme Council of Antiquities, the Mission's<br />
architect, Teresa Kaczor, has drawn<br />
up plans for restoring this part.<br />
As part of the 'cleaning-up' project, the<br />
team has also documented the various monuments,<br />
for the most part unpublished,<br />
standing in the porticoes of the building. 21<br />
The objects had been brought to the house<br />
from various archaeological digs carried out<br />
in the area of West Thebes in the past few<br />
decades.<br />
Another unusual find was made in the<br />
dark-room of the house. Over a hundred<br />
glass photo negatives from between 1930<br />
and 1950 were found (119 photos in all). 22<br />
The collection, which is now in the archives<br />
of Polish Centre of Mediterranean Archaeology<br />
of Warsaw University, will be studied<br />
by £ukasz Dziêcio³owski for his MA thesis,<br />
written in the Warsaw University Institute<br />
of Archaeology.<br />
19 M. Doliñska is in charge of this project.<br />
20 Cf. views of the house in: Szafrañski, Queen Hatshepsut, op. cit., 209f.<br />
21 The task was gladly undertaken by O. Bia³ostocka and the present author.<br />
22 Some have been published already, cf. £. Dziêcio³owski (anonymous), in: J. Soko³owski and M. Zalewski (eds), Blowup.<br />
Black & White Photography Festival: Zakopane-Warszawa 2002 (Warsaw 2002), 171, 173, 178, 180f., Photos 5a,<br />
8a, 23a, 57b, 62b.<br />
235
<strong>DEIR</strong> <strong>EL</strong>-<strong>BAHARI</strong><br />
EGYPT<br />
APPENDIX<br />
NEW KINGDOM TOMB PAINTING AS ART<br />
Zbigniew Taranienko<br />
European painting is exceptional in its variability.<br />
Originating from the medieval<br />
icon, it progressed over a number of centuries<br />
to achieve a richness of artistic merit<br />
in late baroque forms. As abstraction, it passed<br />
through a number of styles to gain<br />
autonomy, yet it practically does not exist in<br />
modern art. Even so, being a distinct field of<br />
art, it has its own set of principles that<br />
permit a serious holistic approach. Bearing<br />
this in mind – and without going into the<br />
Egyptian religious, magic and cultural<br />
context – I asked myself why considerations<br />
of Ancient Egyptian tomb painting seldom<br />
leave the Egyptological sphere and why<br />
they are never considered in terms of their<br />
expression as painting. I wished to see for<br />
myself 1 whether the New Kingdom tomb<br />
representations featured no characteristics<br />
that could make them, like any other painting,<br />
the object of analysis grounded in the<br />
principles of art criticism and aesthetics,<br />
that is, taking into account workshop, as<br />
well as formal and aesthetic criteria.<br />
In this approach, the questions that<br />
needed to be answered during a brief reconnaissance,<br />
aimed at gaining a preliminary<br />
understanding of the general character of<br />
the paintings and their individual richness,<br />
referred to the various spheres of activity of<br />
the tomb builders, those responsible for the<br />
architecture, as well as those charged with<br />
the ideological program and paintings, in<br />
one word, the artists. These issues marked<br />
the different aspects permitting a better<br />
definition of Egyptian painting, as well as<br />
its placing in an aesthetic perspective. The<br />
following guideline questions proved useful<br />
in making analytical observations:<br />
(1) Is color applied mechanically simply as<br />
a means of filling contours with paint<br />
that was considered suitable from the<br />
magical perspective? Or is there any individuality<br />
to be observed in how color<br />
is used? Perhaps a painterly approach<br />
revealed in colors bursting the limits of<br />
drawn guidelines, painting executed<br />
without the assistance of guidelines,<br />
various color hues being used ("magically<br />
weaker" color mixes)?<br />
(2) Is the painted image as a whole – once<br />
magical and religious necessities are recognized<br />
– determined by color applications<br />
selected prior to execution, for<br />
example, eliminating a certain color or<br />
using it less frequently, in the effect of<br />
which the painting exhibits a color harmony<br />
that sustains an aesthetic perception<br />
and permits artistic merit to be<br />
attributed to it?<br />
1 During two weeks of my stay with the Polish Centre's mission in Deir el-Bahari in 2005 and earlier, during a brief visit<br />
in 2004, I had the opportunity to view repeatedly the following tombs, which were open at the time: Valley of the<br />
Kings – KV 1, 2, 6, 9, 11, 14, 15, 16, 19, 23, 43, 47, 62 (I had also seen KV 8, 17, 35 before), Valley of the Queens<br />
– QV 44, 52, 55 (I have already seen QV 66); other sites on the Theban necropolis – TT 1, 3, 6, 13, 31, 32, 51, 52,<br />
55, 57, 69, 96, 100, 107, 178, 192, 279, 255, 343, 359.<br />
236
<strong>DEIR</strong> <strong>EL</strong>-<strong>BAHARI</strong><br />
EGYPT<br />
(3) Can tomb representations, taken either<br />
as a whole or as meaningful parts, be<br />
shown to strive for "dynamic" or "static"<br />
expression (I use these terms in order to<br />
determine their scope and limits), that<br />
is, have particular scenes been subordinated<br />
by their authors to the movement<br />
of figures, compositional transformation<br />
of scenes or application of artistic techniques<br />
(including depth and kind of relief)<br />
in a way that supports a presumption<br />
of artistic purpose, while the set of<br />
introduced changes justifies describing<br />
the representation or its significant part<br />
as imbued with individual expression?<br />
(4) Does the tomb painting reflect a canonical,<br />
strictly copied ideological scheme<br />
or set program? Or is there an element<br />
of creativeness in the plastic composition<br />
of bigger fragments and the execution<br />
of particular tasks?<br />
In consequence of a two-week reconnaissance,<br />
amounting to a repeated observation<br />
and analysis of paintings in the Theban<br />
tombs, compared with the wall paintings<br />
from the sanctuaries of Anubis and Hathor<br />
in the Temple of Hatshepsut, and also the<br />
remains of painted wall decoration from the<br />
temple of Tuthmosis III, the following can<br />
be said:<br />
(1) Actual painting, not just filling of contours<br />
with paint can be observed in many<br />
of the tombs, mostly of nobles and artisans<br />
(e.g. TT 1, 3, 51, 52, 69, 255,<br />
296, 359, but also on fragments of representations<br />
of royals, and also the painting<br />
from both sanctuaries of Anubis).<br />
(2) Practically everywhere, holistic color organization<br />
was the principle, occasionally<br />
even rising to evidently high plateaus<br />
of artistic merit.<br />
(3) Consistent efforts toward presenting an<br />
overbearing emotion – the expression,<br />
dynamics, equilibrium, "decorative elegance"<br />
or gravity of the scene – can be<br />
observed in some parts of the tomb<br />
representations, usually in an "image"<br />
that can be isolated (as in the case of the<br />
textbook agricultural scenes from the<br />
Tomb of Nakht); mood, expression,<br />
movement or its lack are best seen in the<br />
most mature of the paintings decorating<br />
the tombs of craftsmen and nobles, but<br />
they are also present in fragments of<br />
scenes from tombs in the Valley of<br />
Queens (QV 44, 55) and the Valley of<br />
Kings (KV 9, 11, 1 4, 19, 47);<br />
(4) Exercises in composition continued regardless<br />
of everything, in different scales<br />
and manner. The most interesting, apart<br />
from the already mentioned nobles'<br />
tombs (also TT 31, 55, 96, 100), are the<br />
tombs of the Ramessides (KV 2, 6, 9,<br />
11, 14) with their richness of ideas for<br />
structuring an extensive ideological decoration:<br />
in registers, tableaux (panels) and<br />
even overlapping, if texts were included<br />
with the images, or if fragments of different<br />
books were juxtaposed in one<br />
painting.<br />
Even this brief reconnaissance has demonstrated<br />
New Kingdom tomb painting<br />
to contain themes that warrant its treatment<br />
as a consciously developed art. The<br />
rules and systems of meanings in force at<br />
the time, obviously belonging to the<br />
repertoire of Ancient Egyptian conventions<br />
and cultural traditions, did not prevent its<br />
appearance. Hence, the present conclusion<br />
(which takes into account the aesthetic<br />
specificity of painting and its European<br />
history) that it is hardly sufficient to<br />
consider Egyptian painting exclusively in<br />
the context of religious meaning. As a field<br />
of art, it is governed by its own set of rules,<br />
which are present to some extent in the<br />
New Kingdom paintings. Hence, they<br />
warrant a study from this perspective.<br />
237


