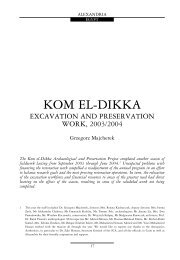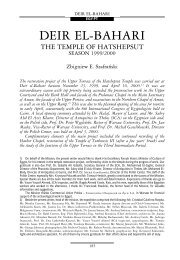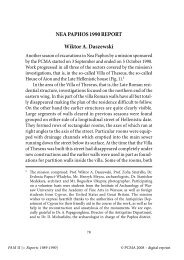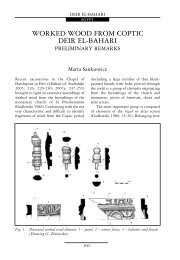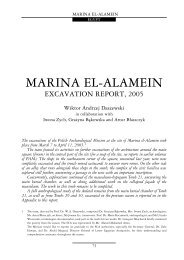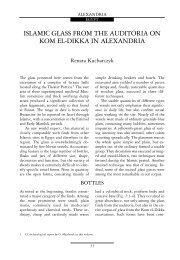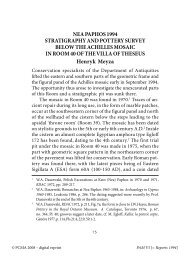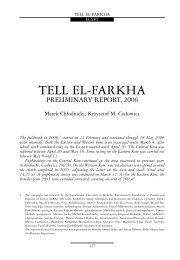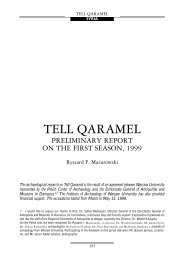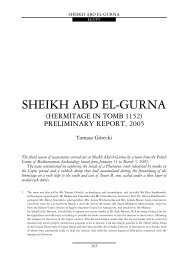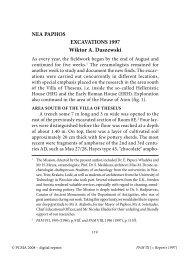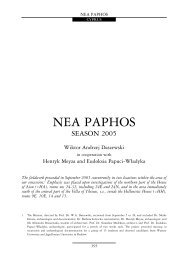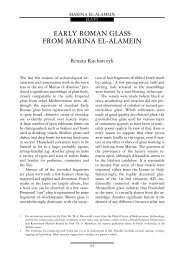DEIR EL-BAHARI
DEIR EL-BAHARI
DEIR EL-BAHARI
Create successful ePaper yourself
Turn your PDF publications into a flip-book with our unique Google optimized e-Paper software.
<strong>DEIR</strong> <strong>EL</strong>-<strong>BAHARI</strong><br />
EGYPT<br />
SOLAR CULT COMPLEX<br />
The restoration and partial reconstruction<br />
of the south wall of the Sun Altar Courtyard<br />
was completed this season. Following<br />
previous work, 2 the concrete slabs in the<br />
upper part of the wall surface above the<br />
original stonework (layers 5-9 in the eastern<br />
and 8-9 in the western end) were now<br />
replaced with regular limestone blocks<br />
anchored to the red-brick core of the wall<br />
with steel tenons. The joints were filled<br />
with mortar. The top of the brick wall was<br />
completed up to its original height and<br />
plastered with mortar. It will be finished in<br />
the manner of the north wall with a yellowish<br />
ochre patina to avoid sharp contrasts<br />
between the old and the new.<br />
Four original cornice blocks from<br />
the north wall were consolidated with<br />
STEINFESTIGER FUNCOSIL 300. They are<br />
scheduled to be repositioned on top of the<br />
courtyard's north wall.<br />
The wall between the courtyard and the<br />
vestibule had been reconstructed in 2002<br />
[Figs. 1-2]. 3 Regular conservation monitoring<br />
of already reconstructed parts of the<br />
building revealed the need for limited treatment,<br />
which was carried out at the beginning<br />
of the present season.<br />
Fig. 2.<br />
Solar Cult Complex. Reconstruction drawing of the western façade of the wall between the<br />
vestibule and the Sun Altar Courtyard, after J. Karkowski, F. Pawlicki and A. Kwaœnica<br />
(Drawing T. Kaczor)<br />
2 Cf. M. Barwik, PAM XIV, Reports 2002 (2003), 204, Figs. 6-7; the upper part of the wall had been reconstructed in<br />
brickwork and covered with concrete slabs (except for the top) in 1983/1984, following approval of the method by the<br />
High Committee of the Egyptian Antiquities Organization (EAO) in 1983, cf. Z. Wysocki, "Chronique de fouilles:<br />
Deir el-Bahari, saisons 1982-1985", EtTrav XVI (1992), 436, 446, 452, Figs. 5, 12.<br />
3 Barwik, PAM XIV, op. cit., 206, Fig. 7. For a study of this wall, cf. Z. Wysocki, "The Temple of Queen Hatshepsut<br />
at Deir el-Bahari. The results of architectural research over the north part of the Upper Terrace", MDAIK 43 (1987),<br />
267-276, Pls. 34-35.<br />
225



