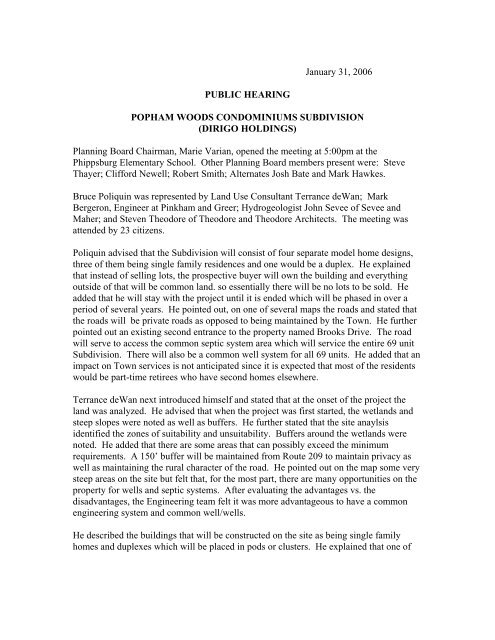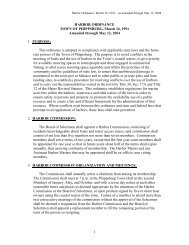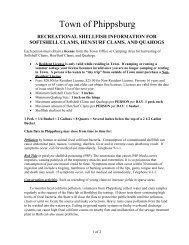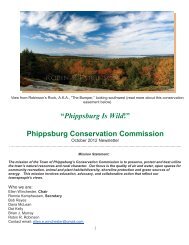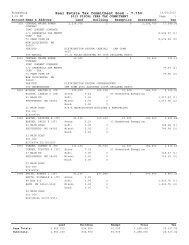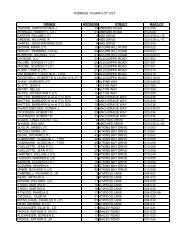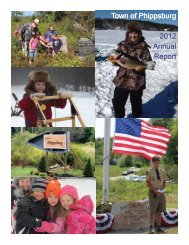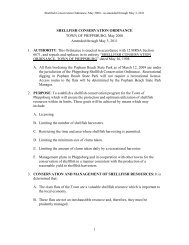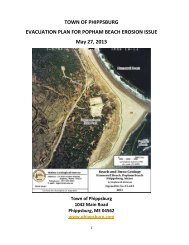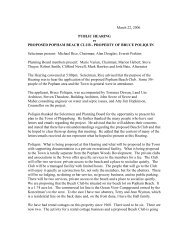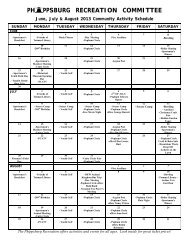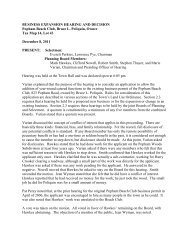Jan 31st Popham Woods Condo Public Hearing - Town of Phippsburg
Jan 31st Popham Woods Condo Public Hearing - Town of Phippsburg
Jan 31st Popham Woods Condo Public Hearing - Town of Phippsburg
You also want an ePaper? Increase the reach of your titles
YUMPU automatically turns print PDFs into web optimized ePapers that Google loves.
<strong>Jan</strong>uary 31, 2006<br />
PUBLIC HEARING<br />
POPHAM WOODS CONDOMINIUMS SUBDIVISION<br />
(DIRIGO HOLDINGS)<br />
Planning Board Chairman, Marie Varian, opened the meeting at 5:00pm at the<br />
<strong>Phippsburg</strong> Elementary School. Other Planning Board members present were: Steve<br />
Thayer; Clifford Newell; Robert Smith; Alternates Josh Bate and Mark Hawkes.<br />
Bruce Poliquin was represented by Land Use Consultant Terrance deWan; Mark<br />
Bergeron, Engineer at Pinkham and Greer; Hydrogeologist John Sevee <strong>of</strong> Sevee and<br />
Maher; and Steven Theodore <strong>of</strong> Theodore and Theodore Architects. The meeting was<br />
attended by 23 citizens.<br />
Poliquin advised that the Subdivision will consist <strong>of</strong> four separate model home designs,<br />
three <strong>of</strong> them being single family residences and one would be a duplex. He explained<br />
that instead <strong>of</strong> selling lots, the prospective buyer will own the building and everything<br />
outside <strong>of</strong> that will be common land. so essentially there will be no lots to be sold. He<br />
added that he will stay with the project until it is ended which will be phased in over a<br />
period <strong>of</strong> several years. He pointed out, on one <strong>of</strong> several maps the roads and stated that<br />
the roads will be private roads as opposed to being maintained by the <strong>Town</strong>. He further<br />
pointed out an existing second entrance to the property named Brooks Drive. The road<br />
will serve to access the common septic system area which will service the entire 69 unit<br />
Subdivision. There will also be a common well system for all 69 units. He added that an<br />
impact on <strong>Town</strong> services is not anticipated since it is expected that most <strong>of</strong> the residents<br />
would be part-time retirees who have second homes elsewhere.<br />
Terrance deWan next introduced himself and stated that at the onset <strong>of</strong> the project the<br />
land was analyzed. He advised that when the project was first started, the wetlands and<br />
steep slopes were noted as well as buffers. He further stated that the site anaylsis<br />
identified the zones <strong>of</strong> suitability and unsuitability. Buffers around the wetlands were<br />
noted. He added that there are some areas that can possibly exceed the minimum<br />
requirements. A 150’ buffer will be maintained from Route 209 to maintain privacy as<br />
well as maintaining the rural character <strong>of</strong> the road. He pointed out on the map some very<br />
steep areas on the site but felt that, for the most part, there are many opportunities on the<br />
property for wells and septic systems. After evaluating the advantages vs. the<br />
disadvantages, the Engineering team felt it was more advantageous to have a common<br />
engineering system and common well/wells.<br />
He described the buildings that will be constructed on the site as being single family<br />
homes and duplexes which will be placed in pods or clusters. He explained that one <strong>of</strong>
the things that the team was very careful about was the design <strong>of</strong> the access road, taking<br />
into consideration the accessibility <strong>of</strong> access/egress in both directions. He pointed out<br />
the proposed community center, the proposed two tennis courts, picnic area, and trail<br />
system that runs through the property. He advised that the buildings will be designed to<br />
take advantage <strong>of</strong> the site.<br />
Architect, Steve Theodore, stated that his firm is very interested in designing buildings<br />
that are appropriate, that will not be oversized and be a mixture <strong>of</strong> approximately four<br />
different unit types that could be adapted to a specific site on the property. He added that<br />
it is very important to look at neighboring buildings that surround the area. The design<br />
has not been started at this point, but he advised that they would like them to be passively<br />
heated and energy efficient as much as possible. Another important thing, he added, is a<br />
sense <strong>of</strong> privacy and having the homes fit into the neighborhood and have meaningful<br />
common spaces such as hiking paths and trails. He stated that they are interested in<br />
keeping the height <strong>of</strong> the buildings low such as a cape, cottage style, or New England<br />
type arrangement. Driveways would be combined as much as possible to cut down in<br />
impervious surfaces. He further advised that this project will be done in phases giving<br />
them an opportunity to see what is most successful.<br />
John Sevee next advised the Board that his involvement with the project is ground water,<br />
tracking ground water flow, ground water supplies, etc. He is also involved in the leach<br />
field areas and looking at the water quality and water supply associated with that.<br />
Relative to the leach field he stated that, early on in the project, suitable soils were found<br />
that had gound water drainage that was internal towards, as opposed to away from, the<br />
Subdivision allowing the effluents to move away from the property lines. An analysis<br />
was performed that meets DEP criteria. There will be no impacts on the surface water,<br />
the marsh, the surrounding properties or any surrounding wells. He addressed the water<br />
supply and advised that, because the leach field system was located in the rear <strong>of</strong> the<br />
property, the water supply would be kept away from the downgraded portion <strong>of</strong> the<br />
homes. Available data shows that there should be sufficient quantities <strong>of</strong> water at the<br />
site. It has been determined that the water usage on the property will be less that 20,000<br />
gallons a day or an average <strong>of</strong> 14 gallons per minute. The property will collect 60<br />
gallons per minute <strong>of</strong> recharge. From a groundwater standpoint, the net groundwater<br />
usage on the property is zero. A drawdown during a drought year should not result in<br />
lack <strong>of</strong> water for surrounding users.<br />
Mark Bergeron <strong>of</strong> Pinkham and Greer, Civil Engineers, explained that his role in this<br />
project is the permitting design <strong>of</strong> the Civil Engineering aspects such as road design, the<br />
common septic area and wastewater systems. He stated that they have tried to minimize<br />
road cuts. and have engineered the common septic system. An annual survey <strong>of</strong> that<br />
system will be forwarded to the Codes Enforcement Officer. The access/entrance road<br />
has been permitted by the DOT and he expects that the traffic generated from the
2<br />
Subdivision will cause minimal impact to the <strong>Town</strong>. It is anticipated that approval from<br />
the DEP will be received in June or July, 2006. An approval from the ACOE has been<br />
received. He further addressed stormwater management.<br />
Jo Shuman <strong>of</strong> the <strong>Popham</strong> Road stated her concern about water supply. She advised that<br />
Woodward and Curran has done a study regarding the availability and quality <strong>of</strong> water<br />
in the area and ‘red-flagged’ six areas and stated that “one <strong>of</strong> them was right under this<br />
property.” She asked if there is a guarantee <strong>of</strong> water quality and quantity to abuttors in<br />
the surrounding area. She further asked Varian if the Planning Board has the authority to<br />
say 20,000 gallons <strong>of</strong> water from a ‘red-flagged’ area is too much and that the project<br />
should be downsized.<br />
Varian answered that the Board would have some authority along that line and would pay<br />
attention to what Woodard and Curran has said. She added that the Board would also pay<br />
attention to what the Hydrogeologist says. She advised that where the Board would go<br />
from that point on, isn’t known but, if there is a conflict, the Board would have to check<br />
it out.<br />
Shuman then addressed John Sevee and said that most <strong>of</strong> the studies done were <strong>of</strong> the<br />
general area as opposed to the proposed Subdivision site. Sevee replied that the<br />
Woodard and Curran study has been reviewed and one <strong>of</strong> the maps identifies a high yield<br />
bedrock zone which is where water could be readily obtained for individual wells. He<br />
explained that that particular zone is in the north portion <strong>of</strong> the property and added that it<br />
is consistent with the findings that were made when they reviewed the Maine Geological<br />
Survey Data which showed wells with greater than 10 gallons a minute yields on all sides<br />
<strong>of</strong> the Subdivision site. He added that no wells have been drilled at this time.<br />
Steve Norris <strong>of</strong> <strong>Popham</strong> asked what number <strong>of</strong> wells in the area show adequate water.<br />
Sevee replied that he does not have the numbers at this time and further explained the<br />
geologic properties <strong>of</strong> ledge and water.<br />
A member <strong>of</strong> the audience asked how the Planning Board will look at the water supply<br />
data.<br />
Varian replied that the burden is on the applicant to provide the Planning Board with the<br />
information in order that they can make a decision. She added that in Poliquin’s<br />
Preliminary Plan there is certain information regarding water supply. As the Board goes<br />
through investigating the documents, questions will come up regarding concerns from<br />
abuttors and other residents and those concerns will be spoken to, she stated.
Sevee explained that the DEP will review the report by the developer regarding water<br />
availability and quality.<br />
3<br />
Varian advised that any part <strong>of</strong> the Woodard and Curran study is available at the <strong>Town</strong><br />
Hall and is open for public scrutiny. The Comprehensive Plan Committee also has more<br />
information than the Woodard and Curran study, she added.<br />
Pat Percy <strong>of</strong> <strong>Popham</strong> spoke <strong>of</strong> the Special <strong>Town</strong> Meeting held on <strong>Jan</strong>uary 25, 2006<br />
regarding a moratorium on Subdivision Applications. The meeting was one <strong>of</strong> the largest<br />
in the <strong>Town</strong>’s history, she said. She added that approximately eight out <strong>of</strong> ten people<br />
attending the meeting were in support <strong>of</strong> the Planning Board, the Selectmen, the Appeals<br />
Board and the moratorium was soundly defeated. She asked Poliquin why he has named<br />
the Subdivision <strong>Popham</strong> <strong>Woods</strong> instead <strong>of</strong> Spruceville <strong>Woods</strong> . Poliquin answered that<br />
<strong>Popham</strong> <strong>Woods</strong> would more closely identify with the area. Percy then asked a question<br />
regarding Brooks Drive and questioned Poliquin about the access <strong>of</strong> the road to <strong>Town</strong>owned<br />
property and further asked if the <strong>Town</strong> could access its own land on his road.<br />
Poliquin answered that he has no plans to allow use other than to access it for emergency<br />
vehicles and to service the community septic system<br />
Attorney Michael Therriault next spoke to the Board. Therriault is representing Charles<br />
Konzelman owner <strong>of</strong> Ocean View Campground in <strong>Popham</strong>. The campground abuts<br />
Poliquin property on <strong>Popham</strong> Beach and, in the past, Poliquin has spoken to the Board<br />
about the possibility <strong>of</strong> using his property on the beach as a beach club. Varian advised<br />
Therriault that the beach club is not part <strong>of</strong> Poliquin’s application and that the original<br />
plan did include the beach property but that the present plan does not. She added that if it<br />
ever comes to the possibility <strong>of</strong> development <strong>of</strong> the property, the applicant would need a<br />
New Business Permit and receive permission by a joint meeting <strong>of</strong> the Selectmen and<br />
Planning Board.<br />
Parker Head resident, Jean Perkins, asked what type <strong>of</strong> blasting will be used and how it<br />
will affect the fractured bedrock. Mark Bergeron advised that the State has standards for<br />
blasting and explained the blasting and pre-blasting procedures. Perkins also asked what<br />
will an abuttor do if the blasting ruins the water. Poliquin advised Perkins that if an<br />
abuttor has a problem with their well he would fix it. Varian stated that it would be a<br />
condition <strong>of</strong> approval to the Subdivision. In answer to further questions, he replied that<br />
the homes will be designed for full, year round use and, depending on demand, plans are<br />
to construct some 12 units a year.<br />
Jo Shuman brought up the subject <strong>of</strong> affordable housing and stated that the homes will be
priced way beyond the reach <strong>of</strong> the average buyer. Poliquin replied that the project was<br />
not designed for affordable housing and added that the project cannot solve affordable<br />
4<br />
housing problems in <strong>Phippsburg</strong>. He further advised that local contractors will be<br />
utilized, depending upon their experience. The homes will be 2000-3000 square feet.<br />
John Wood, Surveyor, representing Manli Ho (Map 45, Lot 47.03), Michael Connolly<br />
(Map 45, Lot 47.02) and Frances McDonald (Map 45, Lot 47), abuttors to the proposed<br />
Subdivision and, while he is not opposed to the project in principle, he voiced concerns<br />
with the east buffer <strong>of</strong> McDonald’s property and noise from the proposed tennis court.<br />
He advised that Poliquin install a wooded buffer. He stated that he hoped Poliquin would<br />
make some changes in the final design. He asked about access to <strong>Town</strong> land and was<br />
told that there are no plans to do anything about that at this time because it is not part <strong>of</strong><br />
the Subdivision.<br />
Poliquin advised Wood that it was his feeling that he, Wood, Connolly, and McDonald<br />
meet before the Final Plan is submitted.<br />
Norris asked about the size <strong>of</strong> the leach field and was advised that there will be four leach<br />
fields each approximately 50’x 80’ in size.<br />
Varian advised that a site walk would be conducted on the property on February 5 at<br />
8:30am, weather permitting.<br />
Norris asked about the timetable for the Subdivision. Varian answered that the plans are<br />
in the preliminary stage, that the application has been turned in as well as his plan for the<br />
preliminary procedure. She further explained that the Board has 60 days to approve the<br />
Preliminary Plan and that that time can be extended if extenuating circumstances warrant<br />
it.<br />
There being no further comments or questions, Varian closed the meeting at 6:25pm.<br />
Respectfully submitted,<br />
Marion H. Hebert<br />
Recording Secretary/<br />
Planning Board Member
5<br />
5


