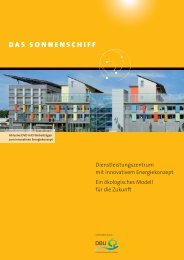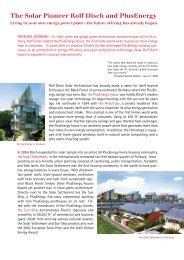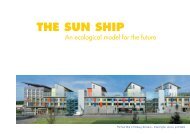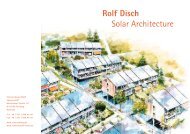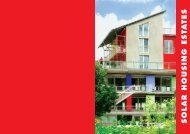Heliotrope - Rolf Disch
Heliotrope - Rolf Disch
Heliotrope - Rolf Disch
You also want an ePaper? Increase the reach of your titles
YUMPU automatically turns print PDFs into web optimized ePapers that Google loves.
<strong>Rolf</strong> <strong>Disch</strong> SolarArchitektur – Merzhauser Str. 177 - 79100 Freiburg - Tel 0761 459 44-0 Fax 0761<br />
459 44-44<br />
The rotatable solar house HELIOTROP ® is not only a residential or studio building reflecting an<br />
exquisite taste, but also the demonstration how the most modern technologies which are available<br />
on the market can be used for energy saving and ecological purposes.<br />
HELIOTROP ® - House of the Future<br />
Conception and architecture of the HELIOTROP ® are the attempt of finding an answer to the<br />
challenges of our time. The most important aim is to bring together ecology, energy, economy and<br />
construction, technology and design - a contribution for high-quality living, for "house-keeping",<br />
for "lasting economical acting".<br />
The HELIOTROP ® is a solar power plant with floors in the top house of 180 m² A second living<br />
unit can be located in the basement. Dynamic simulations show a heating energy demand of only 21<br />
kWh/m², whereby the active solar systems being able to reduce the heating energy demand to zero<br />
are actually not considered.<br />
In addition the HELIOTROP ® is an energy-producing house which in regard to its own electric<br />
power consumption produces a multiple amount of electric power and supplies the exceeding<br />
amount to the public power supply system.<br />
Construction<br />
manufacturing<br />
All constructive, load-bearing parts of the "top house" are manufactured from the re-growing<br />
building material wood. All parts are industrially manufactured with CNC technologies. The largest<br />
pre-fabricated part is the central column with a height of 14 m and a diameter of 2,9 m. Meanwhile<br />
all rooms can be mounted in the factory, so that the house itself is built by connecting the segments<br />
to the central column. The effect of this manufacturing method is a low-cost serial production of<br />
HELIOTROPS: houses with exclusive living quality and depending on the lay-out with lowest, zero<br />
or even plus energy balance.<br />
Column<br />
The central load-bearing wood column containing the spiral stair has a diameter of 2,9 m and a<br />
height of 14 m. Since the HELIOTROP ® is world-wide the first building hanging at a load-bearing<br />
wood column a new calculation method for statics has been developed together with the Swiss<br />
2



