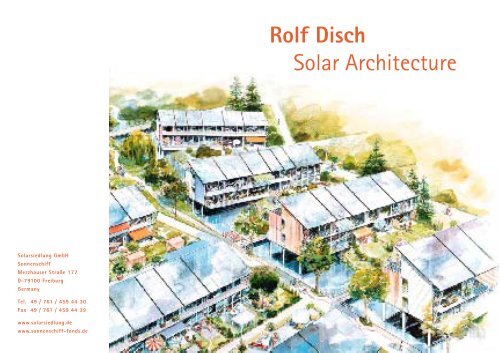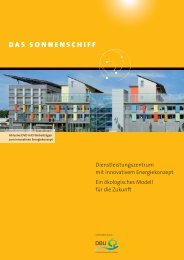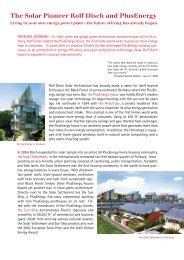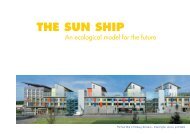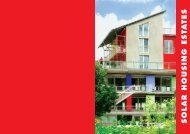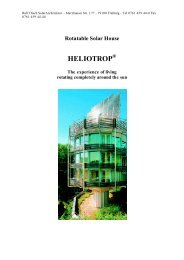Brochure "Rolf Disch - Solar Architecture"
Brochure "Rolf Disch - Solar Architecture"
Brochure "Rolf Disch - Solar Architecture"
You also want an ePaper? Increase the reach of your titles
YUMPU automatically turns print PDFs into web optimized ePapers that Google loves.
<strong>Rolf</strong> <strong>Disch</strong><br />
<strong>Solar</strong> Architecture<br />
<strong>Solar</strong>siedlung GmbH<br />
Sonnenschiff<br />
Merzhauser Straße 177<br />
D-79100 Freiburg<br />
Germany<br />
Tel. 49 / 761 / 459 44 30<br />
Fax 49 / 761 / 459 44 39<br />
www.solarsiedlung.de<br />
www.sonnenschiff-fonds.de
S O L A R S O L U T I O N S<br />
3<br />
With the global problem of climate change<br />
becoming an imminent threat and<br />
fossil fuels running out to the point of<br />
complete exhaustion, the future not only of architecture,<br />
but of civilisation lies in sustainable and<br />
solar design.<br />
Ever since the early 1970es, <strong>Rolf</strong> <strong>Disch</strong> has shown a<br />
strong commitment to environmental issues. Starting<br />
with individual family homes and communal<br />
projects, it was the movement against nuclear power<br />
plants which made him think of alternatives. Today,<br />
he is famous for his concept of plus-energy houses<br />
that produce more energy than they consume. <strong>Disch</strong><br />
is a visionary pragmatist. The vision is to make solar<br />
energy the engine of society. For the pragmatic<br />
achievement of this aim, the architect and his office<br />
have come up with innovative and affordable solutions.<br />
Solutions that can be adapted world-wide.<br />
Let us introduce you to three of <strong>Disch</strong>’s major projects<br />
– three milestones in solar architecture: The<br />
Heliotrope is an experimental and immensely energy<br />
efficient building that turns with the course of<br />
the sun. With the <strong>Solar</strong> Settlement (<strong>Solar</strong>siedlung),<br />
<strong>Disch</strong> managed to design a complete housing estate<br />
at a unique sustainability standard: affordable<br />
solar architecture for everyone. With the Sun Ship<br />
(Sonnenschiff), he transfers the technologies of<br />
producing and saving energy to the larger scale of<br />
a five storey commercial and office building.<br />
<strong>Solar</strong> architecture is not about fashion -<br />
it is about survival.<br />
Lord Norman Foster<br />
Global Energy Award
P L U S - E N E R G Y ®<br />
5<br />
Every building a solar power station! To arrive<br />
at a positive energy balance, a house<br />
must make the best possible – passive and<br />
outside<br />
vacuum<br />
insulation<br />
inside<br />
active – use of the only variant of energy that is<br />
delivered for free everyday and everywhere: the<br />
energy of the sun.<br />
triple-glazed<br />
heat-protecting<br />
insulated window<br />
balcony<br />
vacuum<br />
insulation<br />
The south-facing roofs of plus-energy houses are<br />
paved in photovoltaic tile, they consist of pv panels,<br />
while the southern front is made almost completely<br />
of triple-glazed, vacuum insulated windows.<br />
The canopy form of the roof guards off the sun rays<br />
in summer and allows them to get in deep into the<br />
rooms in winter, while inward infrared reflecting<br />
windows keep the warmth inside.<br />
outside<br />
vantilation<br />
flap with<br />
vacuum<br />
insulation<br />
inside<br />
longitudinal section of the façade<br />
leaving air<br />
ingoing<br />
air<br />
outgoing<br />
air<br />
outside air<br />
heat exchanger<br />
cross section of the ventilation system<br />
the roof as<br />
solar power station<br />
summer sun<br />
winter sun<br />
the roof as solar power station<br />
This effect is increased by insulation technology<br />
and a ventilation system with heat exchange. The<br />
inside climate is regulated by means of the activation<br />
of the building masses as a thermal accumulator,<br />
together with the use of Phase Changing Material<br />
(PCM) which changes from solid to liquid at exactly<br />
the temperature you want inside. Additional heat is<br />
thus absorbed in the PCM coated walls. In the cooling<br />
process during the night, the reverse process<br />
sets the energy free again when you need it.<br />
Producing a maximum of solar energy with your<br />
own roof, and reducing energy consumption to a<br />
minimum, this combination makes <strong>Rolf</strong> <strong>Disch</strong>’s<br />
houses net energy producers.<br />
With his plus-energy houses,<br />
<strong>Rolf</strong> <strong>Disch</strong> blazes the trail for<br />
a new solar age.<br />
Hermann Scheer, Member of Parliament,<br />
Winner of the Alternative Nobel Prize<br />
Global Energy Award
T H E H E L I O T R O P E<br />
7<br />
In Freiburg, in the sunny south-west of Germany,<br />
at the foot of the Black Forest, <strong>Rolf</strong> <strong>Disch</strong><br />
has built his private residence, the Heliotrope.<br />
At the edge of a vineyard slope, the visitor will all<br />
of a sudden face a spectacular, futuristic building.<br />
It is indeed a building for the future, a unique and<br />
striking structure, a pioneering work for a new solar<br />
age.<br />
Heliotrope Construction<br />
Heliotropic plants have leaves or flowers that follow<br />
the sun’s rays in its course, and this is exactly<br />
what the house does: The cylindrical, three storey<br />
corpus spins round a column on a pedestal, either<br />
facing the sun with its triple-glazed front and collecting<br />
its warmth in winter, or blocking it off by<br />
turning its insulated rear in summer.<br />
Groundplan<br />
Heliotrope Hotel<br />
The “solar sail” on the roof is a huge photovoltaic<br />
construction that rotates independently. It produces<br />
more than five times the electric power needed<br />
by its inhabitants. In addition, hot water comes<br />
from solar-thermal tubes which snake around the<br />
house and which also serve as balcony railings. On<br />
top of that, the house is equipped with a geo-thermal<br />
heat exchanger.<br />
The Freiburg prototype of 1994 can be adapted to<br />
many purposes and sizes. It has, for example, been<br />
built as an exquisite company show room, and a<br />
large Heliotrope hotel has also been planned by<br />
<strong>Disch</strong> and his team.<br />
Heliotrope is, in a sense, a temple -<br />
a place for the worship of both ancient<br />
sunlight and groundbreaking design.<br />
Azure, May 2007<br />
Global Energy Award
T H E S O L A R S E T T L E M E N T<br />
9<br />
Ten years later, in 2004, the futuristic and<br />
vanguard design of the Heliotrope had<br />
been both refined and adapted to something<br />
more familiar, but in no way less advanced:<br />
The <strong>Solar</strong> Settlement is, in a sense, a mere residential<br />
housing estate. Yet, it is the first housing<br />
estate world-wide to achieve, every single house, a<br />
positive energy balance.<br />
Five rows of 50 two to three storey terraced houses<br />
(plus nine penthouses on the roof of the Sun Ship)<br />
add up to 7,850 square metres of living space. Each<br />
house has the typical large, dark blue photovoltaic<br />
roof, balcony and garden. The principal building<br />
material is wood – from regional forests, and noncontaminated<br />
by chemicals. The Berlin artist Erich<br />
Wiesner has contributed the coulour concept to the<br />
outward design: Each unit has been painted according<br />
to the wishes of the owners who could choose<br />
from a range of bright primary blues and reds,<br />
aqua greens and earthy yellows. There are no cars<br />
allowed on the 11,000 square metres of residential<br />
premises, but there is parking space outside and a<br />
well organized car sharing system.<br />
The <strong>Solar</strong> Settlement provides bright, healthy and<br />
environment-friendly plus-energy homes for 60 families<br />
at a reasonable price. These 60 families will<br />
remain independent from rising costs of gas and<br />
oil: They earn money by selling their photovoltaic<br />
surplus instead.<br />
<strong>Disch</strong> is doubtlessly the most renowned<br />
solar pioneer in Germany.<br />
DIE ZEIT, December 1994<br />
Global Energy Award
T H E S U N S H I P<br />
1 1<br />
The Sun Ship screens off the <strong>Solar</strong> Settlement<br />
from the main street in the west. Five<br />
storeys high, it extends over a length of<br />
125 metres. The coulourful covers of the ventilation<br />
elements add a playful touch to the massive,<br />
yet elegant vertical and horizontal structuring. The<br />
overall dynamic idea is that of a huge ship – on its<br />
way into a solar future. The Sun Ship takes care<br />
of a number of functions for a catchment area of<br />
some 25,000 people. There are (ecological) supermarkets<br />
and a café-bar on street level, and offices<br />
of diverse sizes above, with 5,500 square metres of<br />
commercial and business space altogether. On the<br />
top of the building, plus-energy penthouses are situated<br />
in a beautiful roof garden landscape, with a<br />
splendid view over the Black Forest and the Rhine<br />
valley, and, again, with their characteristic photovoltaic<br />
panel roofs sloping southwards.<br />
<strong>Solar</strong> architecture has comparatively rarely been<br />
used in multifunctional commercial buildings. The<br />
Sun Ship proves that strict sustainability standards<br />
and fully regenerative energy supply work perfectly<br />
well for a spacious and compact concrete, steel<br />
and glass construction. <strong>Rolf</strong> <strong>Disch</strong> has managed to<br />
prove that function and form, ecology and economy<br />
can be happily together in buildings to serve almost<br />
any purpose. Sun Ship and <strong>Solar</strong> Settlement,<br />
partially financed by a series of succesful <strong>Solar</strong> Real<br />
Estate Funds, prove that there can be a double profit:<br />
for the investors and the environment.<br />
Close to Hermann Hertzberger, Auer &<br />
Weber, and Otto Steidle in its style and<br />
concept, <strong>Disch</strong>‘s architecture is avantgarde<br />
in ecological terms. It is not ideology, but<br />
reasonable realism at a reasonable price.<br />
Falk Jäger, Baumeister, 12 / 2006<br />
Global Energy Award


