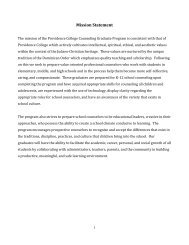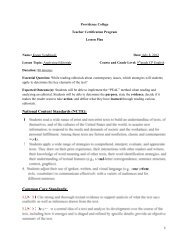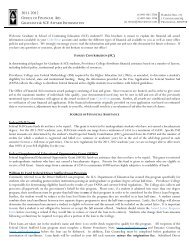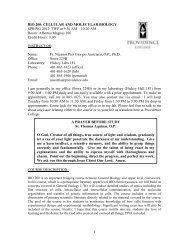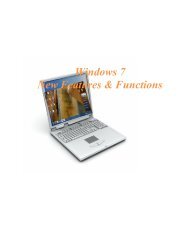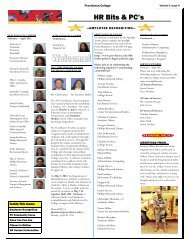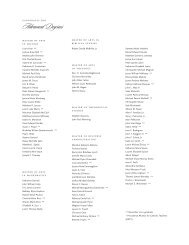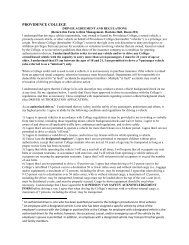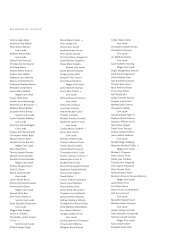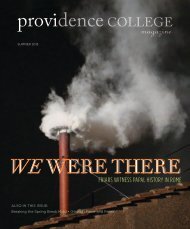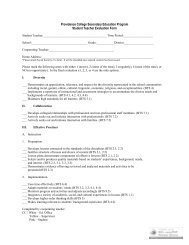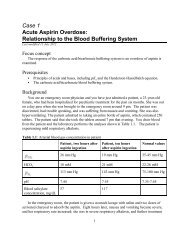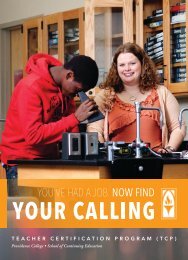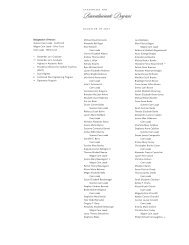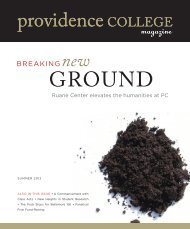1 MEMORANDUM To - Providence College
1 MEMORANDUM To - Providence College
1 MEMORANDUM To - Providence College
You also want an ePaper? Increase the reach of your titles
YUMPU automatically turns print PDFs into web optimized ePapers that Google loves.
<strong>MEMORANDUM</strong><br />
<strong>To</strong>:<br />
Mark Rapoza, Assistant Vice President for Capital Projects and Facilities Planning<br />
From: Sylvia Maxfield, School of Business Dean<br />
Margaret Ruggieri, Assistant Professor of Accountancy<br />
Co-Chairs, PCSB Building Committee 2.0<br />
Date: March 4, 2013<br />
Re:<br />
<strong>Providence</strong> <strong>College</strong> School of Business Building Committee – Recommendations<br />
The <strong>Providence</strong> <strong>College</strong> School of Business Building Committee 2.0 is pleased to submit our list of<br />
recommendations for a proposed new academic facility which will support the <strong>Providence</strong> <strong>College</strong><br />
School of Business (PCSB) Program. PCSB Building Committee 2.0 includes members from various<br />
stakeholder groups including students, faculty from PCSB and non-PCSB departments, administrators<br />
and members from the PCSB Business Advisory Council. We have used the extensive research and<br />
needs document prepared by PCSB Building Committee 1.0 (submitted to you on February 1, 2012;<br />
Appendix A) to guide us in prioritizing our recommendations. We are confident that our building<br />
requests are strategically aligned with the mission of <strong>Providence</strong> <strong>College</strong> and the programmatic needs<br />
and identity of PCSB for future generations.<br />
Overarching Vision<br />
The <strong>Providence</strong> <strong>College</strong> School of Business supports and builds on the broader institution’s mission and<br />
core values. As detailed in our mission, the PCSB endeavors to provide a values-based business<br />
education, integrated with the liberal arts and grounded in the Catholic Dominican tradition. Our<br />
teaching, learning, curricular and cultural missions explicate that we are committed to providing<br />
students with learning-centered programs that foster critical thinking and the formation of interpersonal<br />
relationships. <strong>To</strong> do this, the PCSB has a three-part strategic vision that bridges the PCSB’s first strategy<br />
planning cycle (2008-2013) and its future strategic goals: to embrace and become an authority on<br />
innovative collegiate and post-graduate business education, to leverage our liberal arts setting as a<br />
source of competitive differentiation, and to promote business skills and knowledge for social good.<br />
Our curricular aspiration is to increasingly blur the traditional line between traditional classroom<br />
curriculum and co-curricular activities such as internships and student-led projects in the service of<br />
“real-world” connected learning opportunities. It is also to ground students in ethics and socialconsciousness<br />
so they may become values-based leaders in the business world. Our unique<br />
integration with the liberal arts rests on the Dominican tradition in education emphasizing capacity<br />
for reflective self-awareness and ability to integrate competing perspectives by grasping the broad<br />
context of personal and professional decision-making.<br />
1
Core Objectives<br />
The building should blend the core purposes of providing a learning environment for students and<br />
teachers and place of work for faculty and staff. Several core objectives for the new facility are<br />
necessary to allow the PCSB to achieve its vision:<br />
1. Provide appropriate instructional and community space to facilitate teaching and learning,<br />
encourage faculty-student interaction and motivate student engagement in a post-accredited<br />
PCSB.<br />
2. Provide administrative and office space to support faculty and support staff within the PCSB,<br />
including regular, full-time faculty from the Departments of Accountancy, Finance, Management<br />
and Marketing, adjunct faculty supporting the undergraduate business program as well as those<br />
supporting the MBA program and administrative personnel supporting both the undergraduate<br />
and MBA programs.<br />
3. Provide for the future growth of the PCSB, including accommodating the needs of the Ruane<br />
Chair and planned academic centers of excellence aligned with PCSB strategy including a Center<br />
for Innovation in Collegiate Business Education and for Values-Based Leadership in Finance and<br />
Accounting.<br />
4. Enable the PCSB to position itself to capitalize on opportunities to connect with the business<br />
community, a critical element of excellence in collegiate business education, by ensuring<br />
appropriate space for PCSB groups and events as well as presentations involving the business<br />
community and outside guests.<br />
5. Support a new culture of enthusiasm and excitement for the PCSB and help establish the PCSB’s<br />
identity as an important part of the <strong>Providence</strong> <strong>College</strong> community.<br />
Specifically, to meet our programmatic needs, our building will require:<br />
1. An “Atrium” gathering space – this space should be open and welcoming and reflect a buzz of<br />
informal energy. The space should foster the sort of student-centric, energetic and engaged<br />
culture we are striving to create; it encourages students to use the building as more than just a<br />
place to attend class or stop by for an office hour, the space should signal to students that the<br />
PCSB is about them and provides space for them to informally meet with other students, read<br />
and study, eat between classes and mingle with faculty. It should also be as inviting and open as<br />
possible to students from across campus to signal the PCSB’s unique integration with the Liberal<br />
Arts core of <strong>Providence</strong> <strong>College</strong>. Additionally, it signals to visitors (prospective students,<br />
prospective faculty, companies and members of the business community) that the PCSB is a<br />
vibrant center of student activity and academic involvement.<br />
2
This space should be located in close proximity to a café/dining area where food can be<br />
purchased. Design will have to balance the desire to make a first impression through this space<br />
as a student-centered PCSB while addressing faculty and administration concerns about noise.<br />
This space needs to be multi-functional with adequate storage space for furniture to facilitate<br />
multiple set-ups.<br />
We envision the atrium as featuring an award case highlighting student and faculty<br />
achievements, several TV’s broadcasting business news, an automated scroll with a list of<br />
upcoming PCSB events and potentially tile or wall etchings that might highlight the connection<br />
between the PCSB and the Catholic perspective on the marketplace (e.g. quotes from Pope John<br />
Paul II’s Centesimus Annus encyclical).<br />
2. Student eatery/café – to facilitate the creation of a lively space where students feel they can<br />
come and stay for a while, they need easy access to food. Lower campus is famously short of<br />
such places. The new building should have a café that is a campus-wide, community friendly<br />
space where students, faculty and visitors can enjoy “breaking bread” together. With limited<br />
access to eateries on east campus the eatery/café needs to be “sufficiently stocked”<br />
(sandwiches, soups as well as “grab and go” snacks, coffee, etc.) so the option to sit and stay to<br />
eat is inviting. This space should be integrated with the atrium; where “semi- confidential”<br />
conversations can take place if needed in the “corners” of the atrium. <strong>To</strong> avoid queuing<br />
problems found at other eateries on campus, it is recommended to have separate beverage and<br />
food checkout lines.<br />
3. Classrooms – The PCSB’s classes are currently all face-to-face offerings at both the<br />
undergraduate and graduate level. We offer roughly 150 3-credit hour undergraduate<br />
classes/class equivalents per term, meeting during the <strong>College</strong>’s daytime class section blocks.<br />
80% of these classes have seats for 25 students, the remainder range from 25 to 40 students. In<br />
the MBA we offer approximately 10 sections each semester in blocks between 4 and 10 pm.<br />
These classrooms should hold 40. Having business classes taught within the business building<br />
has various programmatic benefits. Currently many business courses would benefit from<br />
occasional co-mingling - an organizational behavior class and an audit class might get together<br />
to discuss the dysfunctional behavior at Arthur Andersen, for example. However, currently<br />
these courses are often scheduled in different buildings across campus, making such a<br />
pedagogical approach difficult and impractical. In addition, when students take more of their<br />
business classes in a single building, it will enhance the esprit de corps and foster crossdisciplinary<br />
conversations among business majors. All classrooms should include suitable<br />
technology to support the PCSB’s curricular vision. These classrooms will be available to the rest<br />
of campus.<br />
2-3 Computer Labs (Trading Room/Finance Lab) – the building should include 2-3 classrooms<br />
with computers capable of running specialized software as needed to deliver our finance<br />
curriculum and other curriculum using large datasets and related data management software.<br />
3
Given the PCSB’s commitment to leveraging the momentum of the recently established Student-<br />
Managed Investment Fund, one of these rooms should be equipped dual monitor machines,<br />
ticker and other live media projection capability, clocks with multiple time zones, etc. to<br />
simulate a trading floor experience. Our inclusion of “Computer Applications in Business” in the<br />
PCSB undergraduate core curriculum also mandates computer lab facilities. We also strive to<br />
build a mutually-beneficial and closer tie to the PC Computer Science Department and hope to<br />
incorporate teaching space for “big data” related courses that can serve both the growing<br />
information focus of business education and the computer science department. One of these<br />
facilities should include machines and seating for up to 50 students, while the others should<br />
hold up to 30 students.<br />
4. Flexible 125 person capacity Classroom/ Meeting Space – this space is needed to<br />
accommodate both the instructional needs and operational needs of the PCSB. The Intro to the<br />
Profession course in the Accountancy curriculum is required for all junior accountancy majors.<br />
This course enrolls approximately 100 students and is offered as a “speaker series” course<br />
(offered at only one-time during the semester). The Finance department is proposing a similar<br />
course for its majors in the near future which will have a similar enrollment. In addition, there<br />
are special lectures and events throughout the semester that need to accommodate up to 100+<br />
PCSB students and faculty. With the elimination of Moore Hall’s three large classrooms there is<br />
a need for a large instructional space in the PCSB building. Operationally the PCSB needs<br />
meeting space for the PCSB monthly faculty meetings (50+) and BAC meetings (currently 50<br />
members). The student organizations, such as Future Friar Executives and the Accounting<br />
Association have large memberships which could also use this space for meetings. This space<br />
needs to be flexible; having seating and lighting that is conducive to a smaller capacity when<br />
needed.<br />
5. Several “Breakout” rooms – breakout space is essential for small group work. There is a strong<br />
programmatic demand for small group space including but not limited to break out for group<br />
work during class time, out of class student group projects, team presentation practice, student<br />
group meetings, interview sessions, part-time faculty meetings with a student, faculty and<br />
students meeting on research projects, faculty meeting in a small group to discuss research,<br />
etc. These rooms should be sound-proof with close proximity to the Atrium, should be<br />
equipped with whiteboard, tables and seating for 6-8, laptop connectivity and plasma screen<br />
technology along with the appropriate multi-media equipment including video recording<br />
capability.<br />
6. Student Leadership Lab – is a dedicated space for student club/ student group use. This space<br />
should be visible from the entrance to the building and reflect the vibrant activity of the six<br />
clubs currently run by and for PCSB students. This space should allow for advertising about the<br />
clubs and encourage and excite students about getting involved in the various student<br />
organizations.<br />
4
7. Flexible Work Space (4 – 5) – shared space to be used by MBA students and part-time PCSB<br />
faculty members. Each station will be equipped with a desk and a networked computer. This<br />
shared space is needed for MBA students who arrive to campus before class and have no<br />
dedicated space to prepare for class, check email, etc. This space can also function as “office<br />
space” for the 20 PCSB special lecturers who are on campus part time. It is recommended that<br />
the workstations operate on a reservation system.<br />
8. Conference Rooms (2) – given that these rooms will be used for departmental meetings,<br />
committee meetings, recruited candidate presentations, meetings with community business<br />
professionals, and potentially “brownbag” research workshops, these rooms should be<br />
“business professional” and equipped with technology (projection, screen, whiteboard,<br />
computer) with a seating capacity of 16.<br />
9. Separate office space for 50 full-time faculty from the Departments of Accountancy, Finance,<br />
Management and Marketing (currently 45 full-time faculty plus additional room for growth).<br />
10. Administrative Office Suite including Dean’s Office, Associate Dean’s Office, Assistant Dean’s<br />
Office, space for Administrative Assistants for Undergraduate Program, Graduate MBA Program,<br />
space for a copy machine, storage, supplies, files, etc. A top concern is creating a space where<br />
administrative personnel can privately meet with students when students have academic<br />
concerns that need to be confidentially addressed. This space can also function as student<br />
make-up exam space where staff are able to easily monitor the student. It is essential to have a<br />
setup that is conducive to working with 3-5 graduate assistants, having sufficient storage space<br />
and ensuring good traffic flow between the various administrative offices.<br />
11. Communal faculty/staff lounge/ - this room should support faculty and staff who teach and<br />
work in the facility. The space should encourage informal discussion and collaboration and be<br />
equipped with – at a minimum - coffee service and a kitchen.<br />
12. Mailroom/Copier – separate centralized space for mailboxes and for faculty to self-copy and<br />
fax.<br />
13. 24/7 Student Access – Students should have 24/7 access to at least part of the facilities; the<br />
Atrium, breakout rooms and at least one computer data center and food(vending machine).<br />
14. Handicap/Special Needs Suitable – Above and beyond adhering to minimum standards required<br />
by law, the PCSB would ask that design elements/features and layout consider the various needs<br />
and limitations of our entire student body as well as the needs of those visiting campus. Access<br />
to the building with convenient parking and ease of navigation within the building are two<br />
important concerns the PCSB would like considered.<br />
5



