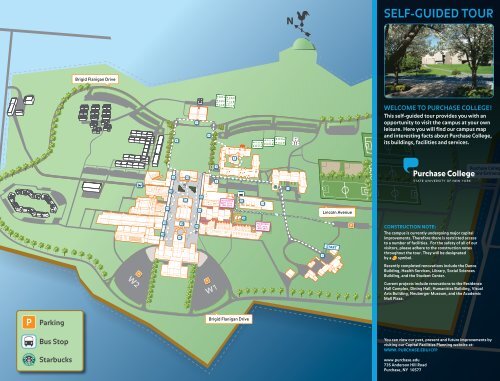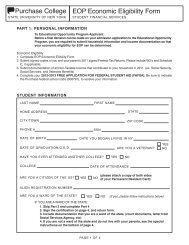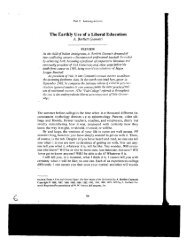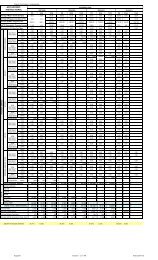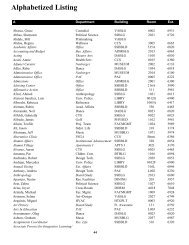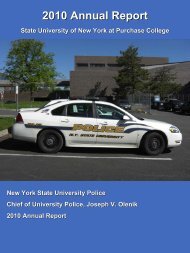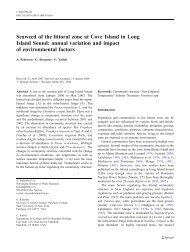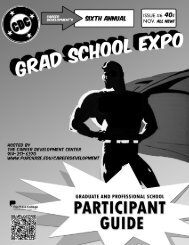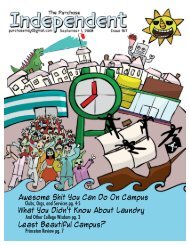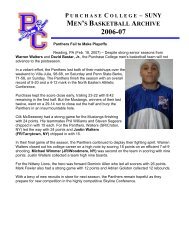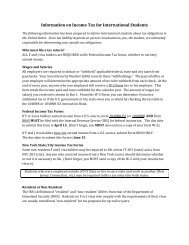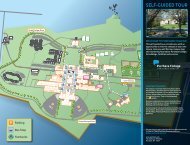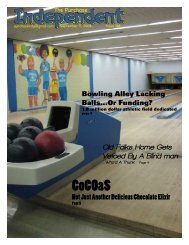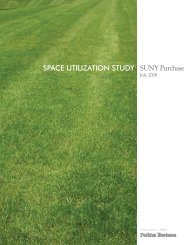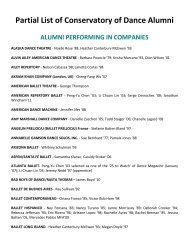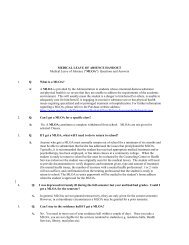SELF-GUIDED TOUR - Purchase College
SELF-GUIDED TOUR - Purchase College
SELF-GUIDED TOUR - Purchase College
You also want an ePaper? Increase the reach of your titles
YUMPU automatically turns print PDFs into web optimized ePapers that Google loves.
<strong>SELF</strong>-<strong>GUIDED</strong> <strong>TOUR</strong><br />
Brigid Flanigan Drive<br />
8<br />
7<br />
6<br />
welcome to purchase college!<br />
This self-guided tour provides you with an<br />
opportunity to visit the campus at your own<br />
leisure. Here you will find our campus map<br />
and interesting facts about <strong>Purchase</strong> <strong>College</strong>,<br />
its buildings, facilities and services.<br />
5<br />
9<br />
10<br />
4<br />
3<br />
<strong>Purchase</strong> Colleg<br />
Front Entrance<br />
12<br />
2<br />
13<br />
11<br />
19<br />
20<br />
NO ACCESS<br />
SEPT. 2013 -<br />
JAN. 2014<br />
22<br />
21<br />
Lincoln Avenue<br />
23<br />
15<br />
14<br />
16<br />
18<br />
17<br />
NO ACCESS<br />
OCT. 2012 -<br />
APR. 2013<br />
1<br />
start<br />
P<br />
Construction Note:<br />
The campus is currently undergoing major capital<br />
improvements. Therefore there is restricted access<br />
to a number of facilities. For the safety of all of our<br />
visitors, please adhere to the construction notes<br />
throughout the tour. They will be designated<br />
by a symbol.<br />
P<br />
Recently completed renovations include the Dance<br />
Building, Health Services, Library, Social Sciences<br />
Building, and the Student Center.<br />
W2<br />
P<br />
W1<br />
Current projects include renovations to the Residence<br />
Hall Complex, Dining Hall, Humanities Building, Visual<br />
Arts Building, Neuberger Museum, and the Academic<br />
Mall Plaza.<br />
Brigid Flanigan Drive<br />
You can view our past, present and future improvements by<br />
visiting our Capital Facilities Planning website at:<br />
www. purchase.edu/CFP<br />
www.purchase.edu<br />
735 Anderson Hill Road<br />
<strong>Purchase</strong>, NY 10577
ADMINISTRATION<br />
1<br />
The campus sits on a 500-plus acre estate settled in 1734 by Judge Thomas<br />
Thomas. The Administration complex was built in the 1920’s and occupied<br />
by the Chisholm family as a working farm until 1967 when New York State<br />
purchased it under the guidance of Nelson Rockefeller to become<br />
<strong>Purchase</strong> <strong>College</strong>.<br />
Construction of the campus began in 1967, and the first building finished was<br />
the Neuberger Museum, completed in 1971. The first matriculated students,<br />
170 juniors, were admitted in 1971. The first commencement was held in 1973<br />
and in the fall of 1973 the first freshmen entered the college. Construction of<br />
the campus complex was completed in 1978, and in that year the Performing<br />
Arts Center formally opened to the public. Since then, <strong>Purchase</strong> has added<br />
2 apartment style dormitories, 2 traditional dormitories and a new Student<br />
Service building (completed in 2006).<br />
Edward Larrabee Barnes was appointed master architect for the project of<br />
creating the <strong>Purchase</strong> campus. His plans called for “a city within the country”<br />
where academic buildings are surrounded by a great open space. In addition<br />
to Barnes, seven other major architects helped to design individual buildings<br />
(more on that to come).<br />
FORT AWESOME 2<br />
As you walk down the driveway continue straight at the intersection and<br />
cross the street. You will be facing Fort Awesome, one of our upperclassmen<br />
residence halls, offering double or triple rooms with a bathroom. Fort<br />
Awesome also houses the first all fair-trade Starbucks in the US and the<br />
More Store, an environmentally friendly convenience store.<br />
Exit the Fort Awesome complex through the underpass between Starbucks<br />
and the More Store and follow the path to the Residence Hall complex.<br />
On your way you will pass another residence hall on your right, Big Haus,<br />
which offers a variety of living arrangements including suite-style, and<br />
traditional double and triple rooms.<br />
CAMPUS CENTER SOUTH 3<br />
The next building to your left is Campus Center South. There you will find<br />
Terre Ve, the first all-vegetarian dining hall on a college campus. This strictly<br />
vegetarian eatery includes vegan options as well as a salad bar, a vegetarian<br />
sushi bar and hot and cold items. The student run closed-circuit television<br />
station PTV can also be found on the second floor and the Wellness Center,<br />
which promotes healthy bodies and minds, is on the third floor.<br />
RESIDENCE HALLS 4 Offline Summer 2012<br />
The residence hall complex houses approximately 1,200 students. It is<br />
connected on the lower level from end to end and provides access to the<br />
Main Dining Hall. Several living options exist for residents, including quiet<br />
floors, non-traditional housing, wellness living, and learning communities.<br />
Housing options include singles (reserved for upperclassmen), traditional<br />
doubles, triples and 4, 6, and 8 person suites (suites include bathrooms and<br />
a common area). Each resident is provided with a telephone, an extra-long<br />
twin bed, a dresser, a desk, a chair, a lamp and closet space. Residence halls<br />
include cable and computer hookups as well as free laundry facilities.<br />
MAIN DINING HALL 5 Offline Summer 2012<br />
Surrounded by the residence halls is the Main Dining Hall. This “all-you-careto-eat”<br />
dining location offers “home” like breakfast, lunch and dinner options.<br />
Also, housed in the Dining Hall is our volunteer student run Co–Op which<br />
offers organic foods and fair-trade coffee and tea.<br />
PATH TO GYM 6<br />
Exiting the Dining Hall, use the map to navigate toward the Gym.<br />
GYM 7<br />
Our Athletic Building includes three basketball courts, a weight room,<br />
rock-climbing wall, six-lane swimming pool, racquetball & squash courts,<br />
fourteen tennis courts, baseball and softball fields, five soccer fields and<br />
an aerobic studio. The Panthers, the <strong>College</strong>’s team, are members of the<br />
NCAA Division III and compete in the Skyline Conference. <strong>Purchase</strong> <strong>College</strong><br />
offers participation in intercollegiate athletics including men’s and women’s<br />
soccer, basketball, volleyball, tennis, cross country, women’s swimming,<br />
softball and men’s baseball, swimming & diving and golf. Club teams and<br />
intramural programs include: men’s golf, swimming, tae kwan-do, ultimate<br />
frisbee, floor hockey and dodge ball. Our newest athletic facilities include a<br />
lighted turf field and a brand new cross-country trail.<br />
PATH TO CAMPUS CENTER NORTH 8<br />
Exiting the Gym, use the map to navigate toward Campus Center North.<br />
In addition to the Residence Hall Complex, we also have three apartment<br />
complexes (Alumni Village, the Commons, and the Olde viewable on your<br />
right-hand side) for upperclassmen. They house about 1,170 students and<br />
contain garden style apartment units with a kitchen, bath and furnished<br />
rooms and house from 3 to 8 students per apartment.<br />
CAMPUS CENTER NORTH 9 Offline Summer 2012<br />
The four floors of Campus Center North contain various student services<br />
including the More Card Office, the <strong>Purchase</strong> Student Government<br />
Association (PSGA), the Office of Campus Life and the Food Court.<br />
Just past the main entrance is the Fireside Commuter Lounge. Commuter<br />
students can relax there between classes. It is equipped with a big screen<br />
TV, quiet lounge, and comfy couches.<br />
The <strong>Purchase</strong> Student Government Association (PSGA) is located on the 1st<br />
floor. The PSGA represents, advocates and furthers the interests and welfare<br />
of the students of <strong>Purchase</strong> <strong>College</strong>.<br />
The Food Court (also known as The Hub) is located towards the rear of the<br />
main floor and features everything from delicious Italian entrees, authentic<br />
Mexican cuisine, and made-to-order deli offering a variety of healthy, low-<br />
sodium options. Burgers, fries, soups, smoothies and three different salad<br />
bars round out the options.<br />
The Office of Student Life on the second floor provides the following services:<br />
Leadership, Education, Advocacy and Diversity (LEAD), Orientation and<br />
Campus Events. The Office of Student Life works to create a positive<br />
campus community by fostering diversity, developing and recognizing<br />
student leaders, and promoting new initiatives in community service.<br />
STUDENT SERVICES BUILDING 10<br />
Directly across from Campus Center North is the Student Services Building.<br />
This 50,000 square foot building boasts a two-story atrium, a multimedia<br />
presentation area and is part of a campus master plan designed to create a<br />
new center of activity for outdoor and academic events. The building includes<br />
the Office of Financial Aid, Registrar, Student Accounts, Student Affairs,<br />
Advising Center, International Programs and Services, and Career Development<br />
all in one centralized location.<br />
Brigid Flanigan Drive<br />
W2<br />
P<br />
15<br />
14<br />
13<br />
12<br />
9<br />
8<br />
16<br />
18<br />
11<br />
10<br />
7<br />
17<br />
19<br />
20<br />
P<br />
6<br />
4<br />
3<br />
W1<br />
LIBRARY 11<br />
Our library includes a number of renovated spaces. Straight past the<br />
newly completed main entrance are stairs leading up to the new second<br />
floor reading room, containing our collection of art books, and stairs down<br />
to the main floor of the library. The main floor includes our new reference<br />
area, several new “smart” classrooms and computer labs. In addition, we<br />
now have a brand new information common area and a video editing lab.<br />
The library has more than 250,000 volumes, over 3,000 DVDs, and provides<br />
online access to more than 35,000 journals, magazines, and newspapers. The<br />
library is also a congressionally-designated depository of U.S. Government<br />
publications. Members of the <strong>Purchase</strong> <strong>College</strong> community can access our<br />
online resources from any of the more than 120 public computers in the<br />
library, or from any computer on or off campus. Through the <strong>Purchase</strong> <strong>College</strong><br />
Library, students also can obtain materials from libraries across the country.<br />
Students can request materials from nearly 20 million volumes of the SUNY<br />
system delivered to them here, usually in one to three days.<br />
SOCIAL SCIENCES BUILDING 12<br />
Exiting the Library and turning left you will find the Social Sciences Building<br />
- home to the Social Science programs and our Theatre Design/Technology<br />
program. The Social Science majors at <strong>Purchase</strong> <strong>College</strong> are: Anthropology;<br />
Economics; Latin American Studies; Political Science; Sociology; and Gender<br />
Studies. The first floor has faculty offices and is used primarily by Social<br />
Sciences faculty for classes and lectures. This is also the location of SPARC<br />
(Student Political Action Resource Center). The Office of the Dean of the<br />
School of Natural & Social Sciences is on the second floor.<br />
The Design/Technology main office and studios are also on the second floor.<br />
The lower level contains the Office of Computing and Telecommunications<br />
Services. CTS has two labs for both IBM and Apple enthusiasts. The campus<br />
has many wireless hot spots, and a plethora of PC and Mac labs throughout<br />
the academic buildings, residence halls, and the library.<br />
NO ACCESS<br />
SEPT. 2013 -<br />
JAN. 2014<br />
Brigid Flanigan Drive<br />
NATURAL SCIENCES BUILDING 13<br />
Adjacent to the Social Sciences Building is the Natural Sciences Building.<br />
The Natural Sciences Building was specifically designed by the world-famous<br />
architect Paul Rudolf for intensive faculty- student research collaboration.<br />
The Biology, Biochemistry, Chemistry, Environmental Studies, Mathematics/<br />
Computer Science, and Psychology laboratories are located in the center of<br />
each floor with faculty offices and classrooms directly across from them.<br />
The building houses our electron microscopes, fluorescence light microscopes,<br />
radioactivity counters, tissue culture facilities, molecular biology facilities,<br />
ultracentrifuges, assorted analytical instruments, environmental chambers,<br />
a state-of-the-art (all Mac) new media laboratory, and computerized<br />
neuro-cognitive psychology laboratories. Most classes are small and students<br />
work alongside faculty members in an apprenticeship relationship.<br />
5<br />
22<br />
23<br />
DANCE BUILDING 14<br />
Exiting the Natural Sciences Building and turning right, you will find the Dance<br />
Building. This is the first academic building in the U.S. built specifically for<br />
the training and performance of dance. Twelve specially designed studios<br />
serve as the training ground for our future dancers, choreographers and actors.<br />
In addition to the numerous performances held in the 270-seat Dance Theatre<br />
Lab in this building, the <strong>Purchase</strong> Dance Corps presents two concerts<br />
annually in the Performing Arts Center. Renovations to the building skylights<br />
were recently completed and new flooring installed in the hallways, restoring<br />
the building to its original grandeur.<br />
The Conservatory of Theatre Arts Acting program is also housed on the main<br />
level of this facility towards the rear of the building. There are 4 studios,<br />
one for each class. While most performances take place in the Abbot Kaplan<br />
Theater of the Performing Arts Center, daily classes are held in this building.<br />
21<br />
NO ACCESS<br />
OCT. 2012 -<br />
APR. 2013<br />
2<br />
Lincoln Avenue<br />
1<br />
start<br />
The Conservatory of Theatre Arts is home to the following majors: Acting,<br />
B.F.A.; Theatre and Performance, B.A.; Playwriting and Screenwriting, B.A.;<br />
and Theatre Design/Technology, B.F.A.<br />
On the lower level towards the rear of the Dance Building you can find the<br />
offices and classrooms of Long Island University-Westchester Campus<br />
offering graduate programs in teacher education, school counseling, and<br />
business. <strong>Purchase</strong> students may apply to one of their many graduate<br />
programs and continue their education at LIU at a reduced tuition rate.<br />
MUSIC BUILDING 15<br />
Exiting the Dance Building to your right is the Music Building. The Conservatory<br />
of Music provides 70 private practice rooms, 8 recording studios and two<br />
performance venues: the Recital Hall and the Choral Hall, for students to<br />
develop their vocal and instrumental talents. With the recent purchase of<br />
21 brand new Steinway pianos, we are well on our way to becoming an<br />
all-Steinway school.<br />
Also housed in this building is the Film Program of the Conservatory of Film<br />
& Media Studies. An extensively equipped sound stage on the lower level is<br />
the centerpiece of the Film program. Equipment includes Avid film editing<br />
stations. With a 2:1 student to camera ratio, students begin filming in their<br />
freshman year. The Film and Media Studies majors include: Film, B.F.A.;<br />
Cinema Studies, B.A.; New Media, B.A.; Media, Society and the Arts, B.A.<br />
The School of Liberal Studies & Continuing Education, located in the lower<br />
level of the Music Building, is the home of the adult degree program and<br />
non-credit courses and programs. The Liberal Studies degree is for adults<br />
and transfer students seeking an evening and weekend degree program.<br />
Wide assortments of credit and non-credit recreational and professional<br />
courses are offered to the community through the School of Liberal Studies<br />
& Continuing Education.<br />
THE PERFORMING ARTS CENTER 16<br />
The Performing Arts Center is adjacent to the Music Building. This fourtheatre<br />
complex is a major professional, nonprofit arts presenter in the<br />
southeastern New York-southwestern Connecticut region. The proximity<br />
to New York City and the Connecticut border affords more than 200,000<br />
people the opportunity to attend more than 650 performances, benefits,<br />
and events that are presented annually. The conservatory and academic<br />
divisions of <strong>Purchase</strong> <strong>College</strong> use the facility, as do many of the area’s<br />
major arts organizations.<br />
The artists in The Performing Arts Center series serve as models of<br />
excellence for the students of the <strong>College</strong>. The Performing Arts Center<br />
has been successful in arranging master classes, lecture/demonstrations<br />
or informal meetings with many of these artists.<br />
P<br />
VISUAL ARTS 17 Offline Summer 2012<br />
Walking back onto the mall and across from the Music Building is the<br />
Art+Design Building. This 160,000 square foot building is home to the School<br />
of Art+Design. Its comprehensive and extensive spaces support work in both<br />
traditional and new art media including: 7 computer labs, 26 semi-private<br />
darkrooms, 2 fifteen station darkrooms, wood, metal, clay and finishing<br />
sculpture shops, 4 printmaking studios, numerous drawing and painting<br />
studios, offset printing and letterpress shops, and several multi-purpose<br />
studios and classrooms. There is semi-private studio space for upper-class<br />
undergraduate majors, four formal galleries, and numerous alternative venues<br />
for student exhibitions throughout the building. At the Bachelor of Fine Art<br />
(BFA) level students can study painting, drawing, graphic design, sculpture,<br />
photography, and printmaking. We also offer a Bachelor of Science degree in<br />
Art+Design.<br />
Upon exiting the Visual Arts building, walk towards the center of the mall.<br />
The Bookstore is the brick building behind the library. Entrance is on the left.<br />
BOOKSTORE/MAILROOM 18<br />
Our final building in the center of the mall is the Campus Bookstore<br />
and Mailroom.<br />
This is a great time to grab a snack or some Purch Merch (sweatshirt, keychain,<br />
t-shirt) as we like to call it. This is where students can pick up their mail,<br />
purchase their books as well as snacks, supplies and college merchandise.<br />
Upon exiting the store make a right and head towards the Neuberger<br />
Museum (located next to the Visual Arts Building).<br />
NEUBERGER MUSEUM OF ART 19 Offline Summer 2012 & Fall 2012<br />
The Neuberger Museum of Art is an important cultural asset for the<br />
<strong>Purchase</strong> <strong>College</strong> community. For decades the museum has been<br />
celebrated internationally for its commitment to modern, contemporary,<br />
and African art and for its excellent exhibitions and programs. The Museum<br />
is among the ten largest museums in New York State, and is the eighth largest<br />
university museum in the nation. It is housed in a spacious, contemporary<br />
facility designed by the world-renowned architect Philip Johnson and his<br />
former partner John Burgee.<br />
<strong>Purchase</strong> <strong>College</strong><br />
Front Entrance<br />
The Museum’s magnificent permanent collection comprises more than 6,000<br />
objects. Its collection of 20th century American art, established with Roy R.<br />
Neuberger’s gift, includes American master works by Milton Avery, Romare<br />
Bearden, Willem de Kooning, Edward Hopper, Georgia O’Keeffe, Jackson<br />
Pollock, Mark Rothko, and George Segal, among others.<br />
A full range of public programs inspired by the permanent and nearly 12<br />
changing exhibitions annually help students grasp a fuller understanding<br />
of the works on view, providing opportunities for student enrichment. The<br />
museum regularly offers talks and tours with artists and curators, music<br />
performances, outdoor dance, film series, lectures and symposia.<br />
Upon exiting make an immediate right and proceed to the Humanities Building.<br />
Offline Summer 2012<br />
THE DURST FAMILY HUMANITIES BUILDING 20 & Fall 2012<br />
Home to the School of Humanities and named for Royal and Shirley Durst,<br />
philanthropists who support research and scholarship in the Humanities, the<br />
next building to your right is the Durst Family Humanities Building. The School<br />
of Humanities is home to Art History, Creative Writing, History, Journalism,<br />
Language & Culture, Literature, and Philosophy. This building offers a variety<br />
of classroom spaces, including up to date “smart” classrooms that allow faculty<br />
to integrate technology and multi-media in the learning process. The building<br />
hosts such programs as the Creative Writing Fiction Writers’ Series and Theatre<br />
& Performance productions.<br />
Exit the building the same doors that you entered and make an immediate<br />
right. Follow the pathway past Campus Center South and make a right at the<br />
end of the building. Continue past Terre Ve and follow the Residence Hall path<br />
towards Fort Awesome. At the fork in the pathway veer towards your right and<br />
continue following the path across the street until you reach the intersection<br />
(parking lot to the left). Make a right at the intersection and proceed to the<br />
first building on your right.<br />
CHILDREN’S CENTER 21 & STUDENT CENTER 22<br />
On your right you will see a building that houses both the Children’s Center<br />
and the Student Center (affectionately known as the Stood). The Children’s<br />
Center primarily serves <strong>Purchase</strong> <strong>College</strong> students, faculty, and staff and<br />
extends its services to families of neighboring communities. The Center also<br />
provides internship and practicum opportunities for students to observe<br />
young children in connection with psychology and sociology coursework.<br />
The Student Center is a student run space that offers a variety of FREE arcade<br />
and tabletop games such as hockey, foosball, and ping-pong. It serves as host<br />
venue for concerts, movie nights, and dances. Studio and exhibit spaces are<br />
available for students to display their art.<br />
CEMETERY 23<br />
Directly across from the Student Center and Children’s Center you will see the<br />
<strong>Purchase</strong> Cemetery which dates back to the 1730’s. The graves include those<br />
of Colonel Thomas, a veteran of the battle of White Plains, as well as many of<br />
his descendants. It is of historical significance with respect to being one of<br />
the few multi-racial cemeteries from that era. It contains the graves of the<br />
estate owners as well as some of the servants.<br />
CONCLUSION<br />
Thank you for visiting <strong>Purchase</strong> <strong>College</strong>. We hope you enjoyed your tour of<br />
campus. If you will be in the area again, we recommend you attend an information<br />
session. Dates and times are listed on the web www.purchase.edu/admissions.<br />
You can also e-mail us with additional questions at admissions@purchase.edu.


