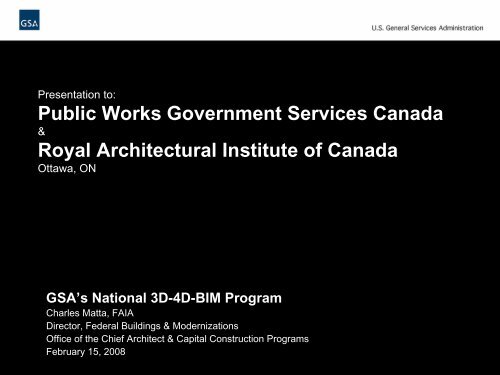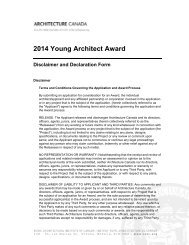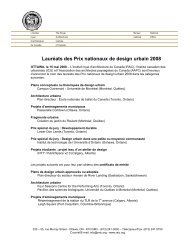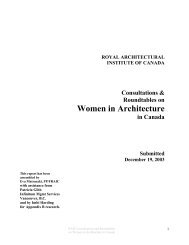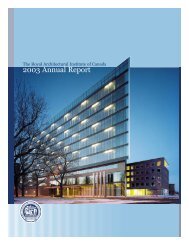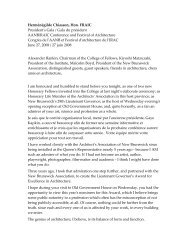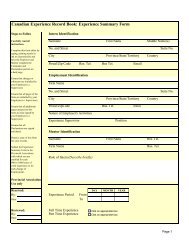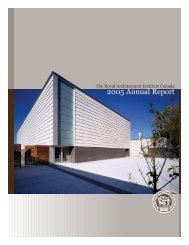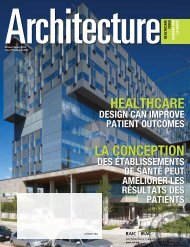U.S. General Services Administration National 3D-4D-BIM Program
U.S. General Services Administration National 3D-4D-BIM Program
U.S. General Services Administration National 3D-4D-BIM Program
Create successful ePaper yourself
Turn your PDF publications into a flip-book with our unique Google optimized e-Paper software.
Presentation to:<br />
Public Works Government <strong>Services</strong> Canada<br />
&<br />
Royal Architectural Institute of Canada<br />
Ottawa, ON<br />
GSA’s <strong>National</strong> <strong>3D</strong>-<strong>4D</strong>-<strong>BIM</strong> <strong>Program</strong><br />
Charles Matta, FAIA<br />
Director, Federal Buildings & Modernizations<br />
Office of the Chief Architect & Capital Construction <strong>Program</strong>s<br />
February 15, 2008
Basic Facts about GSA / PBS<br />
Inventory of 340 million SF in 8,600 buildings<br />
nationwide<br />
- Owned – (approximately 51% of the inventory)<br />
- Leased - (approximately 49% of the inventory)<br />
- Serving over 1 million government workers in<br />
over 100 federal agencies<br />
in 2,100 American communities
PBS’ Inventory/Construction<br />
• Do <strong>General</strong> Purpose Buildings for the Executive and<br />
Judicial Branches<br />
− Federal Buildings<br />
− Border Stations<br />
− Courthouses<br />
− Warehouses<br />
• Also Do Requested “Transfer Projects”<br />
− Laboratories (FDA)<br />
− Correctional (Bureau<br />
of Prisons)<br />
• We Don’t Do…<br />
− Museums (Air & Space)<br />
− Education/Training<br />
(UDC)<br />
− Military Bases<br />
− Civil Works<br />
− Post Offices<br />
− VA Hospitals<br />
− NASA, DOE Facilities<br />
− Legislative/AOC<br />
− DOI Monuments/Parks<br />
− Embassies
Federal Construction <strong>Program</strong><br />
Capital and Minor Projects<br />
Design, Construction, M&I Funding<br />
FY2003 FY2004 FY2005 FY2006 FY2007<br />
New $717M $721M $696M $792M $701M<br />
R&A $951M $964M $886M $861M $618M<br />
Total $1.66B $1.68B $1.57B $1.65B<br />
$1.31B<br />
Repairs and Alterations project dollars are likely to continue<br />
to outsize the New Construction program after DHS phase
GSA’s Project Portfolio<br />
209 Active Major Projects, $12.425 Billion
Current Capital <strong>Program</strong><br />
209 projects in 11 regions with a total value of<br />
approximately $12.425 B (as of November 19, 2007)<br />
71 are new construction projects<br />
•26 of these projects are new courthouses or a new<br />
courthouse annex.<br />
•19 are new buildings or lab buildings.<br />
•26 are new border stations<br />
94 are renovation projects (several are multi phase)<br />
•89 are federal buildings modernizations (including space for<br />
judiciary).<br />
•3 are federal courthouse modernizations<br />
•2 are border station modernizations<br />
44 are lease projects<br />
•42 are federal buildings<br />
•2 are federal courthouses
Capital <strong>Program</strong> Delivery Methods<br />
Typical - Based Upon Construction Cost<br />
• 30 - 40% - Construction Manager at Risk - (CMc)<br />
– CM Works With Design Team to Optimize Design<br />
– CM Guarantees Award, Typically at 75% Design<br />
• 5 - 10% - Design-Build (all “Bridging”) - (DB)<br />
– Design Excellence A-E Develops Concept/DD<br />
– DB Firm Selected Using “Greatest Value” Criteria<br />
– DB Team Develops Construction Documents<br />
• 50 - 60% - Traditional (Design-Bid-Build) - (DBB)<br />
– Design Excellence A-E Team Develops Concept<br />
– A-E Team Develops Construction Documents<br />
– Const. Award Based On “Greatest Value” Criteria<br />
Some Involve Design Competitions
Capital <strong>Program</strong> Objectives<br />
• Meet customer needs<br />
• Address building needs<br />
• Consider market conditions<br />
• Maintain stakeholder confidence
Business Challenges<br />
1. Human Capital<br />
2.Space Measurement<br />
3. Market Conditions<br />
4.Maintain Stakeholder Confidence
The Business Case
GSA’s <strong>National</strong> <strong>3D</strong>-<strong>4D</strong>-<strong>BIM</strong> <strong>Program</strong><br />
PBS OCA <strong>3D</strong>-<strong>4D</strong>-<strong>BIM</strong> <strong>Program</strong><br />
Strategy Overview<br />
1. Full Adoption FY2007<br />
• Interoperability<br />
• Foster competition<br />
• Portfolio Planning Call<br />
• Spatial Measurement Validation<br />
2. Venture Capital Board<br />
• <strong>3D</strong> Laser Scanning<br />
3. Established Champions in Regions<br />
4. <strong>BIM</strong> Guide published<br />
5. Education and Public outreach<br />
6. Collaboration and Partnering with leading academic institutions
GSA’s <strong>National</strong> <strong>3D</strong>-<strong>4D</strong>-<strong>BIM</strong> <strong>Program</strong><br />
PBS OCA <strong>3D</strong>-<strong>4D</strong>-<strong>BIM</strong> <strong>Program</strong><br />
FedBizOpps:<br />
For all prospectus projects receiving design funding in FY2007 and<br />
beyond, a spatial program Building Information Model will be the<br />
minimum requirement for all new and modernization projects that will<br />
be submitted to Commissioner of the Public Buildings Service for Final<br />
Concept approvals.<br />
Scope of Work:<br />
… check with OCA for latest template and advice on customization
PBS OCA <strong>3D</strong>-<strong>4D</strong>-<strong>BIM</strong> <strong>Program</strong><br />
GSA’s <strong>National</strong> <strong>3D</strong>-<strong>4D</strong>-<strong>BIM</strong> <strong>Program</strong><br />
From introduction,<br />
to pilots and technology/standard development,<br />
to policy and budget and guidance,<br />
to program and project deployment and supports<br />
60+ Projects To Date<br />
• 10+<br />
• 20+<br />
• 35+<br />
pilots completed<br />
projects underway<br />
projects with Office of Chief Architect supports
The Value of <strong>3D</strong>, <strong>4D</strong>, and <strong>BIM</strong>
PBS <strong>3D</strong>-<strong>4D</strong>-<strong>BIM</strong> <strong>Program</strong><br />
The Many Facets and Applications of <strong>BIM</strong>:<br />
With respect to Industry Trends, Maturity, and Value<br />
<strong>3D</strong> Visualization (Customer Communication/Mockup/Urban Study)<br />
<strong>3D</strong> “Clash Detection” and Coordination<br />
<strong>3D</strong> Production (Drawings and Fabrications)<br />
<strong>3D</strong> Laser Scanning<br />
<strong>4D</strong> Phasing (Tenants Move, Construction Sequence…)<br />
Space/<strong>Program</strong> Validation<br />
Energy Simulation<br />
Circulation (occupants/vehicles), Egress, and Ingress Validation<br />
Acoustic Simulation<br />
Quantity Takeoff<br />
And more……
PBS OCA <strong>3D</strong>-<strong>4D</strong>-<strong>BIM</strong> <strong>Program</strong><br />
<strong>3D</strong> Coordination<br />
70<br />
60<br />
50<br />
40<br />
30<br />
20<br />
10<br />
0<br />
<strong>BIM</strong>—Spatial<br />
Space: 089 NC1st<br />
-10<br />
<strong>4D</strong> Phasing <strong>BIM</strong>—Energy 2 4 6 8 10 12 14 16 18 20 22 24 <strong>3D</strong> Laser Scanning
PBS OCA <strong>3D</strong>-<strong>4D</strong>-<strong>BIM</strong> <strong>Program</strong><br />
Priorities—The GSA <strong>BIM</strong> Guide Series<br />
01—Overview<br />
02—Spatial <strong>Program</strong> Validation<br />
03—<strong>3D</strong> Imaging<br />
04—<strong>4D</strong> Phasing<br />
05—Energy Performance and Operation<br />
06—Circulation and Security Validation<br />
07—Building Elements
PBS OCA <strong>3D</strong>-<strong>4D</strong>-<strong>BIM</strong> <strong>Program</strong><br />
Business Question:<br />
How does PBS validate whether the design<br />
meets our program during concept phase?<br />
Space Measurement<br />
Gross Building Area<br />
Gross Design Area<br />
Usable Area<br />
Rentable Area<br />
Efficiency<br />
Volume<br />
Public/Private<br />
Ratio<br />
Fenestration<br />
Ratio<br />
Skin to Floor<br />
Ratio<br />
Portfolio/Property<br />
Management<br />
STAR space type<br />
STAR space category<br />
Agency Bureau Code
Basis for Spatial <strong>Program</strong> Validaiton<br />
During Early Project Phases<br />
GSA Business Assignment Guide<br />
(2005)<br />
ANSI-BOMA Standard (1996)<br />
Region’s SDM Formatting Standard
PBS OCA <strong>3D</strong>-<strong>4D</strong>-<strong>BIM</strong> <strong>Program</strong><br />
The Drive for Open Standard<br />
<strong>BIM</strong>-Authoring Vendors<br />
Autodesk & Inopso<br />
Architectural Desktop<br />
Autodesk Revit<br />
Bentley Architecture<br />
Graphisoft ArchiCAD<br />
Onuma Planning Stm.<br />
<strong>BIM</strong>-Viewing/Analysis<br />
Solibri Model Checker
PBS <strong>3D</strong>-<strong>4D</strong>-<strong>BIM</strong> <strong>Program</strong><br />
Space Object<br />
Space Name<br />
Space Number (ID)<br />
Occupant Org. Name<br />
Client Space Type
PBS OCA <strong>3D</strong>-<strong>4D</strong>-<strong>BIM</strong> <strong>Program</strong><br />
Our <strong>BIM</strong>-analysis tools incorporate<br />
design expertise in the analysis process<br />
We developed spatial<br />
program <strong>BIM</strong> analysis<br />
tools that:<br />
• Incorporate ANSI/BOMA<br />
rules and spatial<br />
measurement expertise<br />
• Automatically analyze the<br />
spatial program for<br />
efficiency ratios and area<br />
calculations<br />
• Produce tenant stacking<br />
plans and reports
PBS OCA <strong>3D</strong>-<strong>4D</strong>-<strong>BIM</strong> <strong>Program</strong><br />
Automated Spatial <strong>BIM</strong> Report<br />
Floor Area Calculations (in sf)<br />
Our <strong>BIM</strong> Report Contains:<br />
Floor<br />
Gross Building<br />
Area Gross Measured Area<br />
Floor Rentable<br />
Major Vertical Penetration Area<br />
Basement 118,823 111,039 3,020 108,020<br />
Ground Floor 107,954 101,020 3,437 97,583<br />
First Floor 153,767 94,678 2,936 91,742<br />
Second Floor 77,037 71,445 7,091 64,354<br />
Third Floor 74,512 70,497 2,328 68,169<br />
Fourth Floor 74,512 68,186 2,108 66,078<br />
Fifth Floor 74,512 65,419 2,221 63,199<br />
Sixth Floor 74,512 69,727 2,251 67,476<br />
Seventh Floor 59,239 51,591 1,676 Basement 49,915<br />
BUILDING 814,870 703,602 27,067 676,534<br />
• Floor Calculations<br />
• Tenant Stacking Plans<br />
• ANSI/BOMA Stacking Plans<br />
Usable Areas<br />
Floor<br />
Floor Office<br />
Area<br />
USF/GSF<br />
Floor Building Common<br />
Area<br />
Floor Usable<br />
Area<br />
Basement 61,778 51.99% 26,395 88,176<br />
Ground Floor 71,380 66.12% 4,122 75,513<br />
First Floor 74,144 48.22% 3,473 79,020<br />
Second Floor 50,622 65.71% 3,565 55,847<br />
Third Floor 52,960 71.08% 2,801 55,764<br />
Fourth Floor 52,075 69.89% 2,538 54,613<br />
Fifth Floor 47,409 63.63% 2,579 50,363<br />
Sixth Floor 52,224 70.09% 1,484 53,718<br />
Seventh Floor 38,616 65.19% 3,795 42,462<br />
BUILDING 501,207 61.51% 50,752 555,477<br />
INSERT STACKING FIGURE HERE
PBS Ongoing <strong>National</strong> <strong>3D</strong>-<strong>4D</strong>-<strong>BIM</strong> <strong>Program</strong> Projects led by OCA:<br />
Spatial <strong>Program</strong> Validation<br />
Region 4<br />
Region 5<br />
Region 6<br />
Region 10<br />
R11/NCR<br />
Tuttle Annex, GA<br />
Dirksen Federal Building, IL (and laser as well)<br />
Cedar Rapids Courthouse, IA<br />
Edith Green Federal Office, OR<br />
1800 F Street GSA Central Office, DC<br />
HCHB Dept of Commerce, DC<br />
St. Elizabeth’s Campus, DC (candidate; led by NCR)
Laser Scanning of 26 Federal Plaza<br />
• 2 days of scanning in parallel with 2.5 days of surveying<br />
• covers plaza area, parking ramps, upper parking level, and exposed parking utilities<br />
• 5 weeks to convert points into <strong>3D</strong> model (about 40 hours of actual modeling)<br />
• ¼” accuracy from 3 feet to 150 feet
PBS <strong>3D</strong>-<strong>4D</strong>-<strong>BIM</strong> <strong>Program</strong>
PBS <strong>3D</strong>-<strong>4D</strong>-<strong>BIM</strong> <strong>Program</strong><br />
St. Elizabeth’s Campus [NCR Portfolio]
PBS <strong>3D</strong>-<strong>4D</strong>-<strong>BIM</strong> <strong>Program</strong><br />
St. Elizabeth’s Campus [NCR Portfolio]
PBS <strong>3D</strong>-<strong>4D</strong>-<strong>BIM</strong> <strong>Program</strong><br />
Historic—Brooklyn GPO
PBS <strong>3D</strong>-<strong>4D</strong>-<strong>BIM</strong> <strong>Program</strong><br />
Historic—Brooklyn GPO
PBS <strong>National</strong> <strong>3D</strong>-<strong>4D</strong>-<strong>BIM</strong> <strong>Program</strong> Pilot Project<br />
Salt Lake City Federal Courthouse, Utah<br />
Conventional vs. <strong>BIM</strong><br />
PERIMITER<br />
ROOMS<br />
CORE<br />
1000<br />
M<br />
900 W<br />
800<br />
700<br />
600<br />
500<br />
400<br />
300<br />
200<br />
100<br />
ZONES<br />
SPACES<br />
0<br />
1 2 3 4 5 6 7 8 9 10 11 12
PBS <strong>National</strong> <strong>3D</strong>-<strong>4D</strong>-<strong>BIM</strong> <strong>Program</strong> Pilot Project<br />
Salt Lake City Federal Courthouse, Utah<br />
Energy Use Breakdown<br />
HVAC, other<br />
electricity (fans)<br />
9%<br />
DHW<br />
10%<br />
Equipment<br />
8%<br />
HVAC, other<br />
electricity (fans)<br />
29%<br />
DHW<br />
0%<br />
Equipment<br />
9%<br />
Lighting<br />
20%<br />
Space Cooling<br />
5%<br />
Space Heating<br />
48%<br />
Lighting<br />
11%<br />
Space Cooling<br />
7%<br />
Space Heating<br />
44%<br />
1000<br />
M<br />
900 W<br />
800<br />
700<br />
600<br />
500<br />
400<br />
300<br />
200<br />
100<br />
VisualDOE Breakdown of<br />
Energy Use<br />
Riuska Breakdown of<br />
Energy Use<br />
0<br />
1 2 3 4 5 6 7 8 9 10 11 12
Sustaining a <strong>National</strong> <strong>Program</strong>
PBS OCA <strong>3D</strong>-<strong>4D</strong>-<strong>BIM</strong> <strong>Program</strong><br />
GSA’s One-Stop Center of Expertise<br />
Office of Chief Architect—Resources for <strong>3D</strong>, <strong>4D</strong>, <strong>BIM</strong><br />
• Strategy, Policy, and Tactics<br />
• <strong>Program</strong> and Pilot Funding<br />
• Development, Implementation, Standardization<br />
• Solicitation and Scope of Work<br />
• Internal Knowledge Portal (SOW, metrics, case studies)<br />
• Training Opportunities (high-level, software trials, and<br />
tutorials)<br />
•Public Outreach<br />
www.gsa.gov/bim: <strong>BIM</strong> Guides, GSA <strong>BIM</strong> Champions, Sign Up
PBS OCA <strong>3D</strong>-<strong>4D</strong>-<strong>BIM</strong> <strong>Program</strong><br />
<strong>BIM</strong> benefits to GSA<br />
•Improve Design<br />
•Document as-built conditions<br />
•Reduce Change orders due to errors and omissions<br />
•Enhance Design visualization, coordination and<br />
communication<br />
•Improve project delivery<br />
•Better address Facility Management
http://www.gsa.gov/bim
Thank you<br />
Charles Matta, FAIA<br />
Director, Federal Buildings & Modernizations<br />
Office of the Chief Architect and Capital Construction <strong>Program</strong>s<br />
For more information visit: www.gsa.gov


