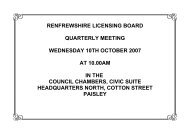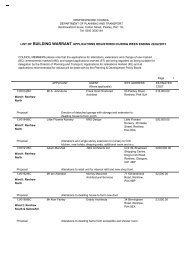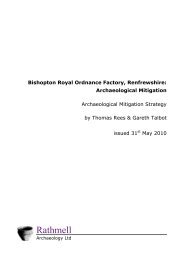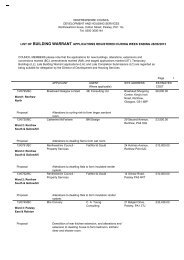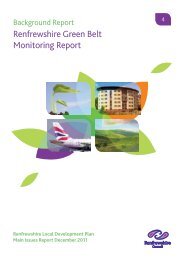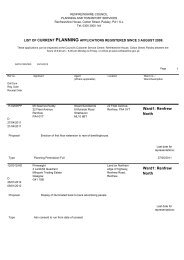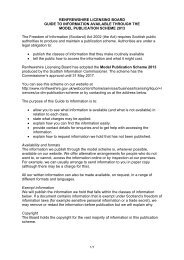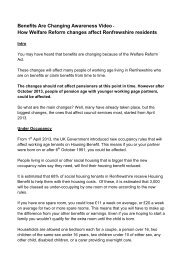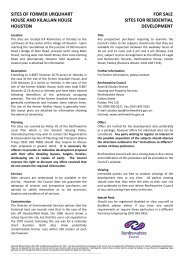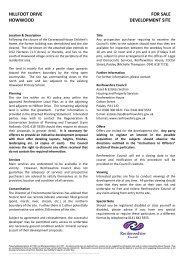Renfrew North - Renfrewshire Council
Renfrew North - Renfrewshire Council
Renfrew North - Renfrewshire Council
You also want an ePaper? Increase the reach of your titles
YUMPU automatically turns print PDFs into web optimized ePapers that Google loves.
Page<br />
29<br />
Ref no.<br />
Applicant<br />
Agent<br />
(Where applicable)<br />
Location<br />
Ward no. /<br />
Ward Description<br />
Del/Com<br />
Reg. Date<br />
Receipt Date<br />
12/0669/TP<br />
D<br />
17/10/2012<br />
17/09/2012<br />
Mr Wing Hang Li<br />
30 Thorndene<br />
Elderslie<br />
Johnstone<br />
PA5 9DB<br />
30 Thorndene,<br />
Elderslie, Johnstone,<br />
PA5 9DB<br />
Ward 7:<br />
Johnstone S,<br />
Elderslie &<br />
Howwood<br />
Proposal<br />
Treeworks to conifer tree in front garden<br />
Last date for<br />
representations:<br />
Type<br />
Treeworks covered by a TPO<br />
12/0672/PP<br />
D<br />
19/09/2012<br />
19/09/2012<br />
Mr Kilpatrick<br />
137 Main Road<br />
Elderslie<br />
PA5 9ES<br />
Ash Architectural<br />
6 Balgonie Drive<br />
Paisley<br />
PA2 6HH<br />
Flat 1/1, 137 Main<br />
Road, Elderslie,<br />
Johnstone, PA5 9ES<br />
Ward 7:<br />
Johnstone S,<br />
Elderslie &<br />
Howwood<br />
Proposal<br />
Conversion of attic to form flatted dwelling<br />
Last date for<br />
representations:<br />
Type<br />
Planning Permission-Full<br />
03/11/2012<br />
12/0688/PP<br />
D<br />
26/09/2012<br />
26/09/2012<br />
Mrs Dawn Michael<br />
Elliston Cottage<br />
Beith Road<br />
Howwood<br />
PA9 1AS<br />
Grid Design<br />
Lomond House<br />
4 South Street<br />
Inchinnan Business<br />
Park<br />
Inchinnan<br />
PA4 9RJ<br />
Elliston Cottage,<br />
Beith Road,<br />
Howwood,<br />
Johnstone, PA9 1AS<br />
Ward 7:<br />
Johnstone S,<br />
Elderslie &<br />
Howwood<br />
Proposal<br />
Type<br />
Erection of 1 1/2 extension to side of dwellinghouse; replacement of<br />
roof of original dwellinghouse, including raising roof height and erection<br />
of retaining wall at rear<br />
Planning Permission-Full<br />
Last date for<br />
representations:<br />
08/12/2012



