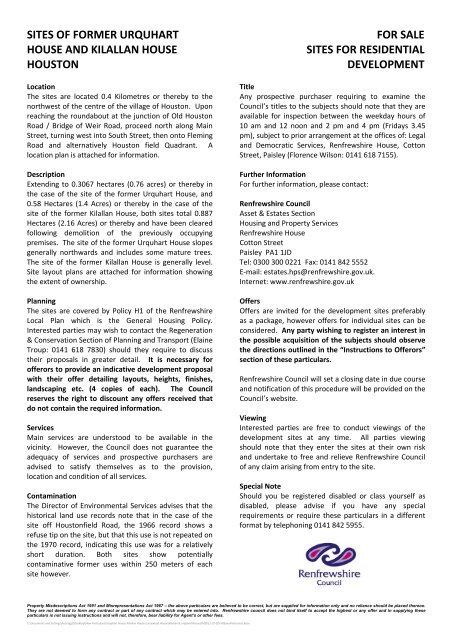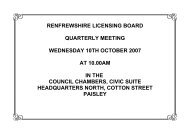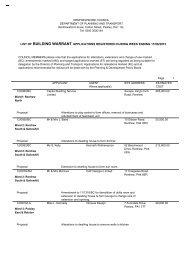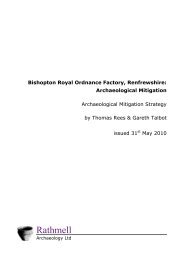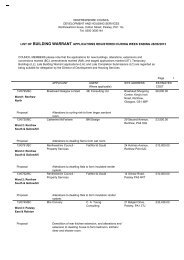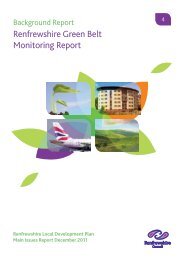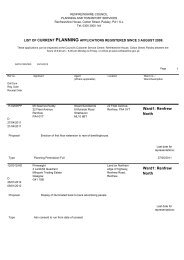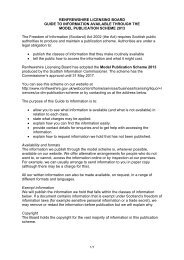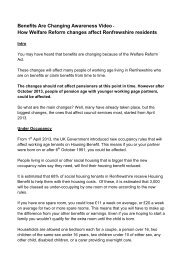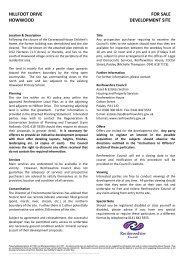Marketing Particulars - Renfrewshire Council
Marketing Particulars - Renfrewshire Council
Marketing Particulars - Renfrewshire Council
Create successful ePaper yourself
Turn your PDF publications into a flip-book with our unique Google optimized e-Paper software.
SITES OF FORMER URQUHART<br />
HOUSE AND KILALLAN HOUSE<br />
HOUSTON<br />
Location<br />
The sites are located 0.4 Kilometres or thereby to the<br />
northwest of the centre of the village of Houston. Upon<br />
reaching the roundabout at the junction of Old Houston<br />
Road / Bridge of Weir Road, proceed north along Main<br />
Street, turning west into South Street, then onto Fleming<br />
Road and alternatively Houston field Quadrant. A<br />
location plan is attached for information.<br />
Description<br />
Extending to 0.3067 hectares (0.76 acres) or thereby in<br />
the case of the site of the former Urquhart House, and<br />
0.58 Hectares (1.4 Acres) or thereby in the case of the<br />
site of the former Kilallan House, both sites total 0.887<br />
Hectares (2.16 Acres) or thereby and have been cleared<br />
following demolition of the previously occupying<br />
premises. The site of the former Urquhart House slopes<br />
generally northwards and includes some mature trees.<br />
The site of the former Kilallan House is generally level.<br />
Site layout plans are attached for information showing<br />
the extent of ownership.<br />
Planning<br />
The sites are covered by Policy H1 of the <strong>Renfrewshire</strong><br />
Local Plan which is the General Housing Policy.<br />
Interested parties may wish to contact the Regeneration<br />
& Conservation Section of Planning and Transport (Elaine<br />
Troup: 0141 618 7830) should they require to discuss<br />
their proposals in greater detail. It is necessary for<br />
offerors to provide an indicative development proposal<br />
with their offer detailing layouts, heights, finishes,<br />
landscaping etc. (4 copies of each). The <strong>Council</strong><br />
reserves the right to discount any offers received that<br />
do not contain the required information.<br />
Services<br />
Main services are understood to be available in the<br />
vicinity. However, the <strong>Council</strong> does not guarantee the<br />
adequacy of services and prospective purchasers are<br />
advised to satisfy themselves as to the provision,<br />
location and condition of all services.<br />
Contamination<br />
The Director of Environmental Services advises that the<br />
historical land use records note that in the case of the<br />
site off Houstonfield Road, the 1966 record shows a<br />
refuse tip on the site, but that this use is not repeated on<br />
the 1970 record, indicating this use was for a relatively<br />
short duration. Both sites show potentially<br />
contaminative former uses within 250 meters of each<br />
site however.<br />
FOR SALE<br />
SITES FOR RESIDENTIAL<br />
DEVELOPMENT<br />
Title<br />
Any prospective purchaser requiring to examine the<br />
<strong>Council</strong>’s titles to the subjects should note that they are<br />
available for inspection between the weekday hours of<br />
10 am and 12 noon and 2 pm and 4 pm (Fridays 3.45<br />
pm), subject to prior arrangement at the offices of: Legal<br />
and Democratic Services, <strong>Renfrewshire</strong> House, Cotton<br />
Street, Paisley (Florence Wilson: 0141 618 7155).<br />
Further Information<br />
For further information, please contact:<br />
<strong>Renfrewshire</strong> <strong>Council</strong><br />
Asset & Estates Section<br />
Housing and Property Services<br />
<strong>Renfrewshire</strong> House<br />
Cotton Street<br />
Paisley PA1 1JD<br />
Tel: 0300 300 0221 Fax: 0141 842 5552<br />
E‐mail: estates.hps@renfrewshire.gov.uk.<br />
Internet: www.renfrewshire.gov.uk<br />
Offers<br />
Offers are invited for the development sites preferably<br />
as a package, however offers for individual sites can be<br />
considered. Any party wishing to register an interest in<br />
the possible acquisition of the subjects should observe<br />
the directions outlined in the “Instructions to Offerors”<br />
section of these particulars.<br />
<strong>Renfrewshire</strong> <strong>Council</strong> will set a closing date in due course<br />
and notification of this procedure will be provided on the<br />
<strong>Council</strong>’s website.<br />
Viewing<br />
Interested parties are free to conduct viewings of the<br />
development sites at any time. All parties viewing<br />
should note that they enter the sites at their own risk<br />
and undertake to free and relieve <strong>Renfrewshire</strong> <strong>Council</strong><br />
of any claim arising from entry to the site.<br />
Special Note<br />
Should you be registered disabled or class yourself as<br />
disabled, please advise if you have any special<br />
requirements or require these particulars in a different<br />
format by telephoning 0141 842 5955.<br />
Property Misdescriptions Act 1991 and Misrepresentations Act 1967 – the above particulars are believed to be correct, but are supplied for information only and no reliance should be placed thereon.<br />
They are not deemed to form any contract or part of any contract which may be entered into. <strong>Renfrewshire</strong> council does not bind itself to accept the highest or any offer and in supplying these<br />
particulars is not issuing instructions and will not, therefore, bear liability for Agent’s or other fees.<br />
C:\Documents and Settings\hocraigj1\Desktop\New <strong>Particulars</strong>\Urquhart House Killallan House Carsewood House\Kilallan & urquhartHouse\JM2012‐10‐2DraftSales<strong>Particulars</strong>.docx
LocationPlan: Sites in Houston<br />
Plan Ref. E778A<br />
site of former Urquhart House<br />
site of former Kilallan House<br />
<strong>Renfrewshire</strong> <strong>Council</strong><br />
This map is reproduced from Ordnance Survey material with the permission of Ordnance Survey on behalf of the Controller of Her Majesty's<br />
-<br />
Stationery Office © Crown Copyright. Unauthorised reproduction infringes Crown copyright and may lead to prosecution or civil proceedings.<br />
<strong>Renfrewshire</strong> <strong>Council</strong> 100023417 2012<br />
Department: Housing & Property Services Printed by: JW Print date: Oct 2012 Scale - 1:5,500
1<br />
7<br />
24<br />
Report Plan: Site of former Urquhart House, Fleming Road, Houston<br />
Plan Ref. E777A<br />
11<br />
15<br />
Houston Burn<br />
Westbank<br />
Westbank Cottage<br />
Meadow side<br />
Jedforest<br />
27<br />
FB<br />
5<br />
8<br />
33<br />
BURNLEA CRESCENT<br />
39<br />
Pennyfern<br />
Drying Green<br />
2<br />
16<br />
18<br />
The<br />
Lodge<br />
29<br />
FLEMING ROAD<br />
15<br />
4<br />
2<br />
Bowling Green<br />
J G Fleming<br />
Bowling Club<br />
Cotswold<br />
Kersland<br />
11<br />
Pavilion<br />
5 9<br />
7<br />
24<br />
3<br />
1<br />
LB<br />
TCB<br />
PO<br />
Lamorna<br />
12<br />
Ingleneuk<br />
Kilmory<br />
Car Park<br />
2<br />
22<br />
20<br />
The<br />
Compass<br />
Centre<br />
11<br />
El Sub Sta<br />
15<br />
1<br />
SOUTH STREET<br />
Nursery<br />
36<br />
48<br />
HOUSTONFIELD QUADRANT<br />
29<br />
34<br />
Legend<br />
Playground<br />
The<br />
School<br />
House<br />
Area extends to 0.3 hectares or thereby<br />
The Manse<br />
<strong>Renfrewshire</strong> <strong>Council</strong><br />
This map is reproduced from Ordnance Survey material with the permission of Ordnance Survey on behalf of the Controller of Her Majesty's<br />
-<br />
Stationery Office © Crown Copyright. Unauthorised reproduction infringes Crown copyright and may lead to prosecution or civil proceedings.<br />
<strong>Renfrewshire</strong> <strong>Council</strong> 100023417 2012<br />
Department: Housing & Property Services Printed by: JW Print date: Oct 2012 Scale - 1:1,250
36<br />
Former Kilallan House Site, Houstonfield Road, Houston<br />
24<br />
Plan Ref. E1244<br />
48<br />
HOUSTONFIELD QUADRANT<br />
29<br />
34<br />
45<br />
64<br />
50<br />
Playground<br />
8<br />
2<br />
HOUSTONFIELD ROAD<br />
El Sub Sta<br />
33<br />
21<br />
11<br />
38 20<br />
SOUTH MOUND<br />
26<br />
30<br />
36<br />
8<br />
34<br />
6<br />
32<br />
24<br />
22<br />
12<br />
10<br />
Legend<br />
1<br />
2<br />
OLD BRIDGE OF WEIR ROAD<br />
Proposed disposal site extends to 0.6Ha or thereby<br />
Servitude Right of Wayleave in favour of Scottish Power<br />
<strong>Renfrewshire</strong> <strong>Council</strong><br />
This map is reproduced from Ordnance Survey material with the permission of Ordnance Survey on behalf of the Controller of Her Majesty's<br />
-<br />
Stationery Office © Crown Copyright. Unauthorised reproduction infringes Crown copyright and may lead to prosecution or civil proceedings.<br />
<strong>Renfrewshire</strong> <strong>Council</strong> 100023417 2012<br />
Department: Housing & Property Services Printed by: JW Print date: Feb 2012 Scale - 1:1,250
Former Kilallan House and Urquhart House Sites, Houston<br />
Development Brief - July 2012<br />
1 Introduction<br />
1.1 This brief provides an opportunity for two<br />
residential developments in the western<br />
area of Houston, <strong>Renfrewshire</strong>. The brief<br />
seeks to provide developers with<br />
guidance on the planning and design of<br />
development which would be acceptable<br />
to the <strong>Council</strong> as Planning Authority.<br />
2 Local Context and Site Description<br />
2.1 Houston is a small village of<br />
approximately 6,600 population located<br />
to the north west of Paisley. Within easy<br />
reach of the A737 and the M8, Houston<br />
is an easily accessible village with a<br />
range of local facilities on offer including<br />
a local primary school, community hall,<br />
local shops and a selection of pubs and<br />
restaurants. In addition, there are at<br />
least two bus operators that provide a<br />
regular bus service for the village.<br />
2.2 Both sites are located within a five minute<br />
walk (400m) of Main Street, the historic<br />
centre of the village. Both are brown field<br />
sites that formerly accommodated care<br />
homes.<br />
Kilallan House<br />
2.3 The site is located within a residential<br />
area to the south of Houstonfield Road.<br />
The character of this area is defined by<br />
the nearby two storey semi-detached and<br />
terraced houses on Houstonfield Road<br />
and Houstonfield Quadrant. The<br />
residential character of South Mound is a<br />
lesser influence due to the change in<br />
topography between the site and South<br />
Mound and the landscaping along the<br />
southern boundary.<br />
2.4 The site extends to 0.58Ha (1.4 acres)<br />
approximately. The north of the site is<br />
bound by Houstonfield Road, the west by<br />
farmland, the east by an un-adopted<br />
pedestrian footpath connecting to South<br />
Mound and the southern boundary by the<br />
sloping rear gardens of 7 - 21 South<br />
Mound. There is an electricity substation<br />
within the site on the southern<br />
boundary with a right of access and a<br />
servitude right of wayleave over and<br />
through the site for the purpose of laying<br />
and maintaining cables, pipes, ducts and<br />
other installations.<br />
2.5 The site is generally level, increasing<br />
gradually as it nears the southern<br />
boundary.<br />
Urquhart House<br />
2.6 The site extends to 0.3Ha (0.7 acres)<br />
approximately and is located within a<br />
residential area to the north of Fleming<br />
Road. This lightly trafficked street serves<br />
a limited number of properties. The site<br />
is bounded to the north by Burnlea<br />
Crescent and to the west by the rear of<br />
residential properties of the same street.<br />
To the east a footpath connects both<br />
Fleming Road and Burnlea Crescent.<br />
2.7 The character of this area is defined by<br />
the two storey detached, semi-detached<br />
and terraced houses that surround the<br />
site.<br />
2.8 The site has a level change defined by<br />
small retaining wall running east-west<br />
across the site. The larger area is on the<br />
higher ground accessed from Fleming<br />
Road.<br />
3 Development Plan Context<br />
3.1 Relevant statutory land use policies<br />
relating to the built environment are set<br />
out in the <strong>Renfrewshire</strong> Local Plan, which<br />
can be obtained from the <strong>Council</strong>’s<br />
website, www.renfrewshire.gov.uk.<br />
C:\Documents and Settings\hocraigj1\Desktop\New <strong>Particulars</strong>\Urquhart House Killallan House Carsewood House\Kilallan & urquhartHouse\JM2012-09-28-120702 JOINT Kilallan & Urquhart House Planning Statement.docx
Former Kilallan House and Urquhart House Sites, Houston<br />
Development Brief - July 2012<br />
3.2 Both sites are located within a Policy H1<br />
area of the <strong>Renfrewshire</strong> Local Plan. The<br />
General Housing policy serves to<br />
safeguard the amenity of residential<br />
areas. Housing is the preferred use on<br />
this site however non-residential<br />
proposals will be considered where it will<br />
not have an adverse effect on the<br />
amenity of the area.<br />
3.3 Developers should be fully aware of<br />
Local Plan policies as development<br />
proposals for the site are prepared.<br />
4 Planning and Design Requirements<br />
4.1 This section of the brief sets out the<br />
planning and design requirements which<br />
should be taken into account in preparing<br />
development proposals for these sites.<br />
The guidance does not intend to be<br />
prescriptive but to establish basic<br />
principles.<br />
Place Making<br />
4.2 Any new development within<br />
<strong>Renfrewshire</strong> is required to be of a high<br />
standard of design, taking cognisance of<br />
the local context and character of the<br />
area. Where new development is<br />
proposed, detailed consideration requires<br />
to be given to the creation of a successful<br />
place. Scottish Government design<br />
guidance, Designing Places: A Policy<br />
Statement for Scotland and Designing<br />
Streets: A Policy Statement for Scotland<br />
should be adhered to.<br />
4.3 The position and composition of buildings<br />
should address the street and provide<br />
passive supervision to public places. A<br />
range of accommodation types and sizes<br />
should be offered and consideration<br />
given to the surrounding urban<br />
environment. Consideration should be<br />
given to the massing, height, fenestration<br />
and building materials. A maximum of<br />
two storeys is considered appropriate in<br />
this area.<br />
Preferred Development Solutions<br />
4.5 Design solutions should aim to create<br />
streets with a variety of character which<br />
will add to the legibility of the local area.<br />
The <strong>Council</strong> encourages flexibility on the<br />
standard 18m building to building<br />
distance and the design of streets of<br />
varying widths provided that privacy is<br />
not compromised. For the Kilallan House<br />
site, given the existing street frontage this<br />
would only be applicable should the<br />
design incorporate a secondary ‘internal’<br />
street which is most likely to extend<br />
south, off Houstonfield Quadrant. This<br />
approach can assist in creating different<br />
characters through any site.<br />
4.6 The Kilallan House site should be<br />
designed to accommodate in the region<br />
of 10 – 15 houses as either detached,<br />
semi-detached or terraces while the<br />
Urquart House site could accommodate<br />
in the region of 8 – 12 houses of a similar<br />
type. Where detached or semi-detached<br />
properties are proposed you are<br />
requested to consider how the design<br />
can strengthen the principal elevation<br />
through the use of walls and landscaping.<br />
4.7 While Designing Streets is supported by<br />
the <strong>Council</strong> the technical issues set out in<br />
the former Strathclyde Regional <strong>Council</strong>’s<br />
‘Guidelines for Development Roads’<br />
(1986) and the Design Manual for Roads<br />
and Bridges still require to be addressed.<br />
The <strong>Council</strong> would welcome innovative<br />
design solutions to the provision of<br />
parking to minimise the visual impact of<br />
parked cars, services and street lighting.<br />
C:\Documents and Settings\hocraigj1\Desktop\New <strong>Particulars</strong>\Urquhart House Killallan House Carsewood House\Kilallan & urquhartHouse\JM2012-09-28-120702 JOINT Kilallan & Urquhart House Planning Statement.docx
Former Kilallan House and Urquhart House Sites, Houston<br />
Development Brief - July 2012<br />
4.8 In preparing proposals for the site,<br />
developers should seek to aim for 100%<br />
off street provision and 30% visitor<br />
provision for both sites. The location of<br />
the developments will be considered in<br />
appraising development proposals and it<br />
is recognised that some flexibility may be<br />
required. Provision of driveways to the<br />
side of each property, with the exception<br />
of mid-terraces, will help minimise the<br />
impact of parked cars. Garages should<br />
not project in front of the principal<br />
elevation.<br />
Landscaping<br />
4.9 <strong>Renfrewshire</strong> Local Plan policies seek to<br />
maintain and where possible enhance<br />
the character of residential areas.<br />
Landscaping should therefore be of a<br />
high quality throughout these<br />
developments, providing an appropriate<br />
setting for the development and<br />
contributing to the amenity of the wider<br />
area. Landscaping proposals will be<br />
required as part of a detailed planning<br />
application for each site.<br />
Other Site Development Issues<br />
4.10 The developer will be solely responsible<br />
for the following:-<br />
• Establishing to their satisfaction<br />
the whereabouts of, and<br />
constraints concerned in, on,<br />
over, under and adjacent to the<br />
site<br />
requirements, including drainage<br />
and flooding, water capacity,<br />
contamination, ground conditions,<br />
etc.<br />
• Ensuring compliance with<br />
requirements of planning and<br />
building standards consents<br />
Sustainable Design<br />
4.11 Sustainable development is a core<br />
principal of the <strong>Council</strong>’s Community<br />
Plan, providing for a ‘Greener’<br />
<strong>Renfrewshire</strong>. Developers should<br />
therefore give consideration to promoting<br />
sustainable development in terms of<br />
layout design, construction techniques,<br />
building materials and energy efficiency.<br />
A house that offers the end user lower<br />
running / heating costs is encouraged. A<br />
sustainability statement will be necessary<br />
as part of the submission.<br />
5 Further Enquiries<br />
5.1 Further enquiries in respect of this<br />
planning statement should be directed to:<br />
Elaine Troup<br />
Regeneration and Conservation Officer<br />
Planning and Transport Services<br />
<strong>Renfrewshire</strong> <strong>Council</strong><br />
<strong>Renfrewshire</strong> House<br />
Cotton Street<br />
Paisley<br />
PA1 1LL<br />
Tel: 0141 618 7830<br />
E: elaine.troup@renfrewshire.gov.uk<br />
• Ensuring compliance with all<br />
statutory<br />
undertakers’<br />
C:\Documents and Settings\hocraigj1\Desktop\New <strong>Particulars</strong>\Urquhart House Killallan House Carsewood House\Kilallan & urquhartHouse\JM2012-09-28-120702 JOINT Kilallan & Urquhart House Planning Statement.docx
Map 1 - Urquhart House, Fleming Road, Houston<br />
s103100220685 and s560100146669<br />
s136100006940<br />
PT171<br />
Legend<br />
s103100220686 and s560160146671<br />
N074<br />
250m site buffer<br />
This map is reproduced from Ordnance Survey material with the permission of Ordnance Survey on behalf of the<br />
Controller of Her Majesty's Stationery Office © Crown Copyright. Unauthorised reproduction infringes Crown<br />
copyright and may lead to prosecution or civil proceedings. <strong>Renfrewshire</strong> <strong>Council</strong> 100023417 2012<br />
© Landmark Information Group.<br />
<strong>Renfrewshire</strong> <strong>Council</strong><br />
Printed by: Amy Sharpe<br />
-<br />
Print date: 4/10/2012<br />
Department: Environmental Services<br />
Scale -1:4,000
Former Urquhart House, Fleming Road, Houston<br />
Past Land Uses (For more detailed industry profiles please compare DoE Class with list below)<br />
GIS Ref DoE Class Year Risk Description of Process<br />
See map 1<br />
N074 C15C 1966 HIGH Unknown Filled Ground (Pit, quarry etc)<br />
s560100146671 C15C 1987 HIGH Unknown Filled Ground (Pit, quarry etc)<br />
s560100146669 C15C 1987 HIGH Unknown Filled Ground (Pit, quarry etc)<br />
PT171 C7A 2002 HIGH Disused Fuel Storage Tanks<br />
s103100220686 C2B 1863 HIGH General quarrying<br />
s136100006940 C7B 1863 HIGH Chemical manufacturing general<br />
s103100220685 C2B 1863 HIGH General quarrying<br />
DoE Classification of Contaminating Industries<br />
The following classification of contaminating industries is outlined in the DoE Consultation Paper 'Public<br />
Registers of Land which may be Contaminated' May 1991:<br />
C15C<br />
Risk<br />
Category<br />
High<br />
Waste Disposal<br />
Description Treating, keeping, depositing or disposing of waste, including scrap (to include infilled canal basins, docks or river courses).<br />
Profile<br />
Landfills and other waste treatment and disposal sites; scrap yards; waste recycling, treatment and disposal sites; drum and tank<br />
cleaning and recycling plants; hazardous waste treatment or waste disposal sites; metal recycling; solvent recovery works.<br />
C2B<br />
Risk<br />
Category<br />
High<br />
Extractive Industry<br />
Description Extracting, handling and storage of ores and their constituents<br />
Profile<br />
Mineral workings; mineral processing works.<br />
C7A<br />
Risk<br />
Category<br />
High to Moderate<br />
Production and Use of Chemicals<br />
Description Production refining, recovery or storage of petroleum or petrochemicals, or their by-products, including tar and bitumen processes and<br />
manufacture of asphalt.<br />
Profile<br />
Oil refineries and bulk storage of crude oil and petroleum products; mineral processing works; waste recycling, treatment and disposal<br />
sites; drum and tank clearing and recycling plants.
C7B<br />
Risk<br />
Category<br />
High to Moderate<br />
Production and Use of Chemicals<br />
Description Production, refining and bulk storage of organic or inorganic chemicals, including fertilisers, pesticides, pharmaceuticals, soaps,<br />
detergents, cosmetics, toiletries, dyestuffs, inks, paints, fireworks, pyrotechnic materials or recovered chemicals.<br />
Profile<br />
Chemical works - Manufacture of coatings, cosmetics, disinfectants, fertiliser, propellants, pyrotechnics, adhesives, roofing felt, organic<br />
and inorganic chemicals, pesticides, soap, detergent, dye and pharmaceuticals.
Map 1 - Kilallan House, Houston<br />
s103100220686 and s560160146671<br />
s103100220687 and s560100146670<br />
Legend<br />
N074<br />
250m site buffer<br />
This map is reproduced from Ordnance Survey material with the permission of Ordnance Survey on behalf of the<br />
Controller of Her Majesty's Stationery Office © Crown Copyright. Unauthorised reproduction infringes Crown<br />
copyright and may lead to prosecution or civil proceedings. <strong>Renfrewshire</strong> <strong>Council</strong> 100023417 2012<br />
© Landmark Information Group.<br />
<strong>Renfrewshire</strong> <strong>Council</strong><br />
Printed by: Amy Sharpe<br />
-<br />
Print date: 4/10/2012<br />
Department: Environmental Services<br />
Scale -1:4,000
Kilallan House, Houstonfield Road, Houston<br />
Past Land Uses<br />
(For more detailed industry profiles please compare DoE Class with the list below)<br />
GIS Ref DoE Class Year Risk Description of Process<br />
See map 1<br />
N074 C15C 1966 HIGH Unknown Filled Ground (Pit, quarry etc)<br />
s560100146671 C15C 1987 HIGH Unknown Filled Ground (Pit, quarry etc)<br />
s560100146670 C15C 1987 HIGH Unknown Filled Ground (Pit, quarry etc)<br />
s103100220687 C2B 1898 HIGH General quarrying<br />
s103100220686 C2B 1863 HIGH General quarrying<br />
DoE Classification of Contaminating Industries<br />
The following classification of contaminating industries is outlined in the DoE Consultation Paper 'Public<br />
Registers of Land which may be Contaminated' May 1991:<br />
C15C<br />
Risk<br />
Category<br />
High<br />
Waste Disposal<br />
Description Treating, keeping, depositing or disposing of waste, including scrap (to include infilled canal basins, docks or river courses).<br />
Profile<br />
Landfills and other waste treatment and disposal sites; scrap yards; waste recycling, treatment and disposal sites; drum and tank<br />
cleaning and recycling plants; hazardous waste treatment or waste disposal sites; metal recycling; solvent recovery works.<br />
C2B<br />
Risk<br />
Category<br />
High<br />
Extractive Industry<br />
Description Extracting, handling and storage of ores and their constituents<br />
Profile<br />
Mineral workings; mineral processing works.


