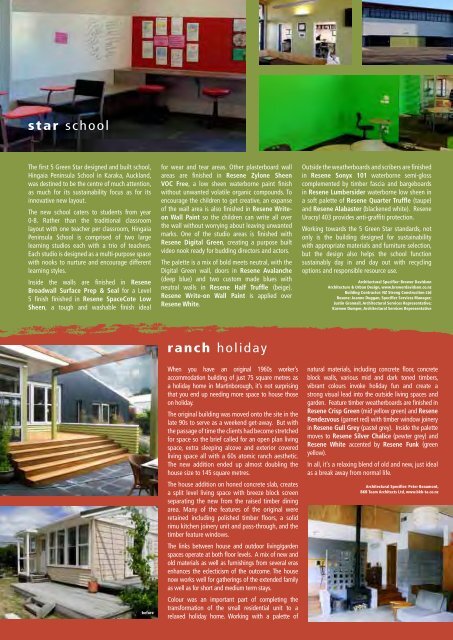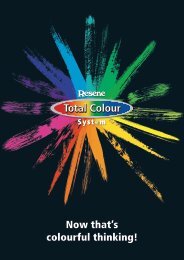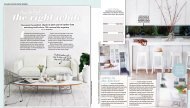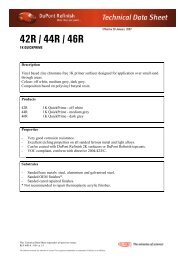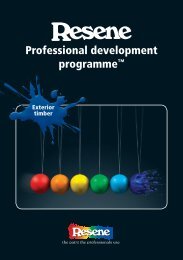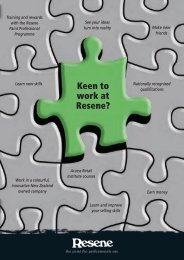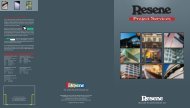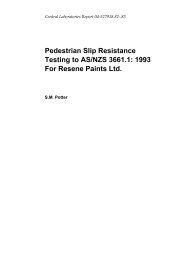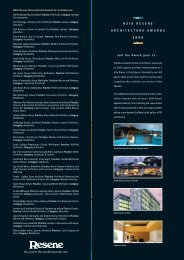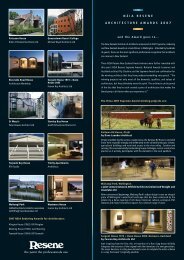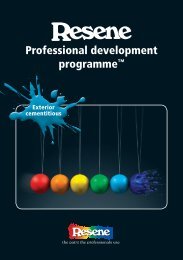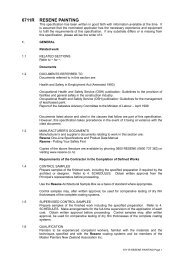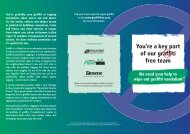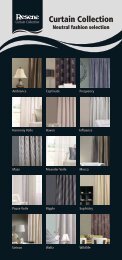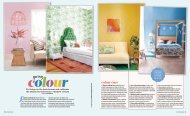Resene News Issue 3 2012
Resene News Issue 3 2012
Resene News Issue 3 2012
Create successful ePaper yourself
Turn your PDF publications into a flip-book with our unique Google optimized e-Paper software.
star school<br />
The first 5 Green Star designed and built school,<br />
Hingaia Peninsula School in Karaka, Auckland,<br />
was destined to be the centre of much attention,<br />
as much for its sustainability focus as for its<br />
innovative new layout.<br />
The new school caters to students from year<br />
0-8. Rather than the traditional classroom<br />
layout with one teacher per classroom, Hingaia<br />
Peninsula School is comprised of two large<br />
learning studios each with a trio of teachers.<br />
Each studio is designed as a multi-purpose space<br />
with nooks to nurture and encourage different<br />
learning styles.<br />
Inside the walls are finished in <strong>Resene</strong><br />
Broadwall Surface Prep & Seal for a Level<br />
5 finish finished in <strong>Resene</strong> SpaceCote Low<br />
Sheen, a tough and washable finish ideal<br />
for wear and tear areas. Other plasterboard wall<br />
areas are finished in <strong>Resene</strong> Zylone Sheen<br />
VOC Free, a low sheen waterborne paint finish<br />
without unwanted volatile organic compounds. To<br />
encourage the children to get creative, an expanse<br />
of the wall area is also finished in <strong>Resene</strong> Writeon<br />
Wall Paint so the children can write all over<br />
the wall without worrying about leaving unwanted<br />
marks. One of the studio areas is finished with<br />
<strong>Resene</strong> Digital Green, creating a purpose built<br />
video nook ready for budding directors and actors.<br />
The palette is a mix of bold meets neutral, with the<br />
Digital Green wall, doors in <strong>Resene</strong> Avalanche<br />
(deep blue) and two custom made blues with<br />
neutral walls in <strong>Resene</strong> Half Truffle (beige).<br />
<strong>Resene</strong> Write-on Wall Paint is applied over<br />
<strong>Resene</strong> White.<br />
Outside the weatherboards and scribers are finished<br />
in <strong>Resene</strong> Sonyx 101 waterborne semi-gloss<br />
complemented by timber fascia and bargeboards<br />
in <strong>Resene</strong> Lumbersider waterborne low sheen in<br />
a soft palette of <strong>Resene</strong> Quarter Truffle (taupe)<br />
and <strong>Resene</strong> Alabaster (blackened white). <strong>Resene</strong><br />
Uracryl 403 provides anti-graffiti protection.<br />
Working towards the 5 Green Star standards, not<br />
only is the building designed for sustainability<br />
with appropriate materials and furniture selection,<br />
but the design also helps the school function<br />
sustainably day in and day out with recycling<br />
options and responsible resource use.<br />
Architectural Specifier: Brewer Davidson<br />
Architecture & Urban Design, www.brewerdavidson.co.nz<br />
Building Contractor: NZ Strong Construction Ltd<br />
<strong>Resene</strong>: Joanne Duggan, Specifier Services Manager;<br />
Justin Grannall, Architectural Services Representative;<br />
Karmen Dumper, Architectural Services Representative<br />
before<br />
ranch holiday<br />
When you have an original 1960s worker’s<br />
accommodation building of just 75 square metres as<br />
a holiday home in Martinborough, it’s not surprising<br />
that you end up needing more space to house those<br />
on holiday.<br />
The original building was moved onto the site in the<br />
late 90s to serve as a weekend get-away. But with<br />
the passage of time the clients had become stretched<br />
for space so the brief called for an open plan living<br />
space, extra sleeping alcove and exterior covered<br />
living space all with a 60s atomic ranch aesthetic.<br />
The new addition ended up almost doubling the<br />
house size to 145 square metres.<br />
The house addition on honed concrete slab, creates<br />
a split level living space with breeze block screen<br />
separating the new from the raised timber dining<br />
area. Many of the features of the original were<br />
retained including polished timber floors, a solid<br />
rimu kitchen joinery unit and pass-through, and the<br />
timber feature windows.<br />
The links between house and outdoor living/garden<br />
spaces operate at both floor levels. A mix of new and<br />
old materials as well as furnishings from several eras<br />
enhances the eclecticism of the outcome. The house<br />
now works well for gatherings of the extended family<br />
as well as for short and medium term stays.<br />
Colour was an important part of completing the<br />
transformation of the small residential unit to a<br />
relaxed holiday home. Working with a palette of<br />
natural materials, including concrete floor, concrete<br />
block walls, various mid and dark toned timbers,<br />
vibrant colours invoke holiday fun and create a<br />
strong visual lead into the outside living spaces and<br />
garden. Feature timber weatherboards are finished in<br />
<strong>Resene</strong> Crisp Green (mid yellow green) and <strong>Resene</strong><br />
Rendezvous (garnet red) with timber window joinery<br />
in <strong>Resene</strong> Gull Grey (pastel grey). Inside the palette<br />
moves to <strong>Resene</strong> Silver Chalice (pewter grey) and<br />
<strong>Resene</strong> White accented by <strong>Resene</strong> Funk (green<br />
yellow).<br />
In all, it’s a relaxing blend of old and new, just ideal<br />
as a break away from normal life.<br />
Architectural Specifier: Peter Beaumont,<br />
BKB Team Architects Ltd, www.bkb-ta.co.nz


