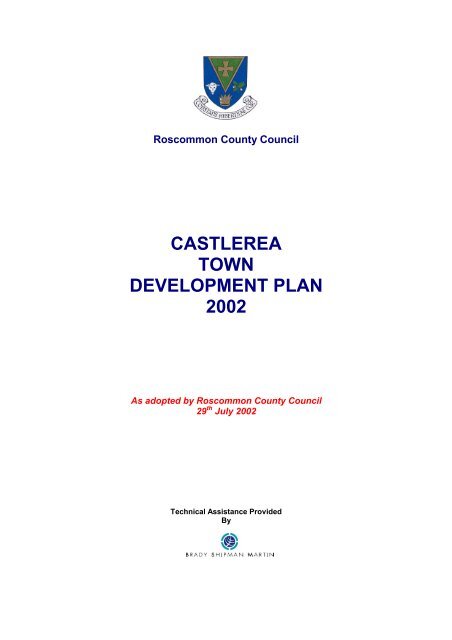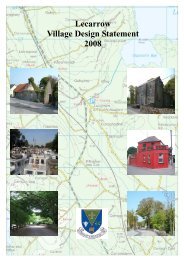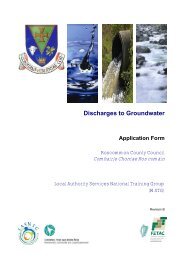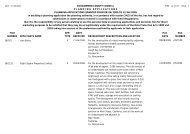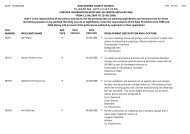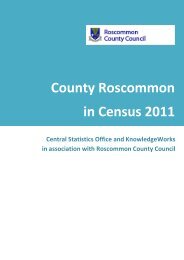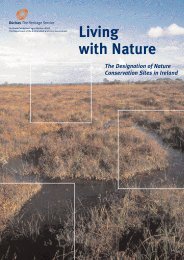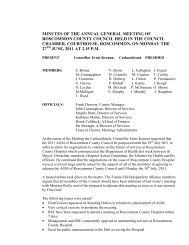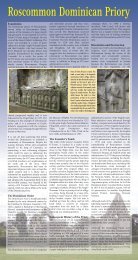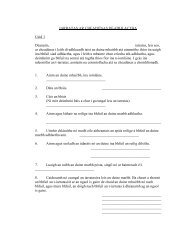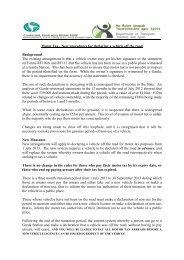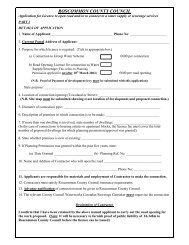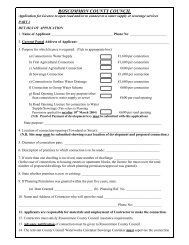castlerea town development plan 2002 - Roscommon County Council
castlerea town development plan 2002 - Roscommon County Council
castlerea town development plan 2002 - Roscommon County Council
You also want an ePaper? Increase the reach of your titles
YUMPU automatically turns print PDFs into web optimized ePapers that Google loves.
<strong>Roscommon</strong> <strong>County</strong> <strong>Council</strong><br />
CASTLEREA<br />
TOWN<br />
DEVELOPMENT PLAN<br />
<strong>2002</strong><br />
As adopted by <strong>Roscommon</strong> <strong>County</strong> <strong>Council</strong><br />
29 th July <strong>2002</strong><br />
Technical Assistance Provided<br />
By
CONTENTS<br />
PREAMBLE 1<br />
1. CONTEXT 2<br />
2. DEVELOPMENT STRATEGY 4<br />
3. DEVELOPMENT POLICY 5<br />
3.1 Housing 5<br />
3.2 Transport 7<br />
3.3 Water Services 8<br />
3.4 Industry and Commerce 9<br />
3.5 Retailing 11<br />
3.6 The Environment 12<br />
3.7 Recreation, Tourism and Community Facilities 13<br />
4. DEVELOPMENT CONTROL 15<br />
5. LAND USE ZONING OBJECTIVES 16<br />
6. DEVELOPMENT STANDARDS 18
page 1<br />
_____________________________________________________________________________________________________________________________________________________________________________________________<br />
PREAMBLE<br />
<strong>Roscommon</strong> <strong>County</strong> <strong>Council</strong> as Planning Authority for the <strong>County</strong> has the duty to make<br />
<strong>development</strong> <strong>plan</strong>s, control <strong>development</strong> and preserve and improve amenities. The Castlerea<br />
Town Development Plan <strong>2002</strong> comprises of a written statement along with a Land Use and<br />
Specific Objectives Map.<br />
The <strong>plan</strong> has been prepared pursuant to the relevant sections of the Local Government<br />
(Planning and Development) Acts, 1963 – 1999. This <strong>plan</strong> applies to that area covered by the<br />
<strong>development</strong> envelope of Castlerea.<br />
For simplicity and short reference, the Castlerea Development Plan <strong>2002</strong> is referred to in the<br />
text as ‘the Plan’ or ‘this Plan’. Save where the context otherwise requires, the ‘<strong>Council</strong>’ refers<br />
to <strong>Roscommon</strong> <strong>County</strong> <strong>Council</strong>.<br />
Where objectives and policies are not covered directly by this <strong>plan</strong>, the objectives and policies<br />
of the <strong>Roscommon</strong> <strong>County</strong> Development Plan <strong>2002</strong> apply.<br />
___________________________________________________________________________________________________________________________________________________________________________________________<br />
Castlerea Town Development Plan <strong>2002</strong>
page 2<br />
_____________________________________________________________________________________________________________________________________________________________________________________________<br />
1. CONTEXT<br />
Castlerea is located in the west of <strong>County</strong> <strong>Roscommon</strong> and is approximately 30 km from both<br />
<strong>Roscommon</strong> Town and Boyle, 75 km from Galway City and 150km from Dublin. The <strong>town</strong> is<br />
situated at the junction of the N60 National Secondary Route and R361 Regional Road, and is<br />
also served by the Dublin-Westport railway line.<br />
Table 1 Population Change in Castlerea<br />
Year Population % Change<br />
1971 1752 + 8.6<br />
1979 1860 + 6.2<br />
1981 1874 + 0.7<br />
1986 1840 - 1.8<br />
1991 1822 - 1.0<br />
1996 1790 - 1.8<br />
Source C.S.O. Census of Population 1971 - 1996<br />
Castlerea has a stable population that remains larger than the number of people living in the<br />
<strong>town</strong> in 1971. The population, however, decreased very gradually between 1981 and 1996.<br />
The population and employment of a <strong>town</strong> the size of Castlerea can be affected by single<br />
factors, such as the opening or closure of a major or medium sized business. This creates<br />
problems in accurately predicting future population changes.<br />
The 1993 Castlerea Town Development Plan zoned approximately 112.6 hectares of land for<br />
housing. A survey has indicated that some of this land has been developed. The aim of the<br />
1993 Town Plan was to continue to ensure that there would be adequate land in appropriate<br />
locations available for all possible new housing supply requirements. The Plan also contained<br />
13.8 hectares of land that was zoned for industry and to facilitate economic <strong>development</strong> and<br />
employment creation. The industrial land was mainly in the new industrial estate to the north<br />
of the Francis River, in the north east area of the <strong>town</strong>.<br />
Castlerea is an important retail and commercial centre within the <strong>County</strong>, accounting for<br />
approximately one ninth of the <strong>County</strong>'s annual turnover, and close to one fifth of total<br />
employment. Its catchment area is limited, however, by the proximity of the retail centres of<br />
<strong>Roscommon</strong> Town and Boyle, which serve considerable areas to the north, east and south of<br />
the <strong>town</strong>.<br />
The shopping and commercial activity within the catchment area is not expected to change<br />
greatly during the <strong>plan</strong> period. The demand for additional commercial facilities will be<br />
dependent on population increase and an increase in per capita expenditure. The Plan can<br />
accommodate this by ensuring that future demand for retail <strong>development</strong> can be met.<br />
Tourism <strong>development</strong>s also have the potential to affect shopping and commercial activities.<br />
The opening and operation of the prison has enhanced the <strong>development</strong> of the <strong>town</strong> and<br />
provides an example to illustrate how centres such as Castlerea can accommodate<br />
appropriate service activities of regional and national significance.<br />
Mains water supply is available throughout the <strong>town</strong> and is supplied by extraction from Silver<br />
Island Springs. It is considered that these sources will provide an adequate water supply for<br />
domestic, commercial, industrial and agricultural needs during the Plan period.<br />
A new sewerage treatment <strong>plan</strong>t and pumping station is <strong>plan</strong>ned to commence construction in<br />
<strong>2002</strong>. Refurbishment of the existing sewerage collection system and expansion of the system<br />
to incorporate areas which were previously not serviced is also <strong>plan</strong>ned. The <strong>Council</strong> will<br />
endeavour to extend <strong>town</strong> sewers further, as the need arises, during the period of the Plan.<br />
It is an objective of the <strong>Council</strong> to secure the <strong>development</strong> of the National Secondary Route<br />
N60 by-pass of Castlerea as soon as possible. It is likely that the by-pass will be located to<br />
the south of the <strong>town</strong>, south of the railway line. Once completed the bypass will result in<br />
significant reductions in through traffic and congestion in the <strong>town</strong> centre.<br />
___________________________________________________________________________________________________________________________________________________________________________________________<br />
Castlerea Town Development Plan <strong>2002</strong>
page 3<br />
_____________________________________________________________________________________________________________________________________________________________________________________________<br />
The recreational facilities located in the <strong>town</strong> include a nine-hole golf course, an outdoor<br />
heated swimming pool, G.A.A. and soccer pitches, tennis courts and a public park controlled<br />
by the Town Trust. Excellent trout and coarse fishing facilities is also available in nearby<br />
waterways. It is considered that flexibility of zoning can allow for a sufficient choice of location<br />
for new tourism and recreational facilities.<br />
___________________________________________________________________________________________________________________________________________________________________________________________<br />
Castlerea Town Development Plan <strong>2002</strong>
page 4<br />
_____________________________________________________________________________________________________________________________________________________________________________________________<br />
2. DEVELOPMENT STRATEGY<br />
The Development Strategy aims to facilitate the sustainable <strong>development</strong> of housing, industry<br />
and services in Castlerea with the aim of consolidating it as an urban centre of economic and<br />
population growth. This accords with the overall strategy for the county, as set out in the<br />
<strong>Roscommon</strong> <strong>County</strong> Development Plan <strong>2002</strong>.<br />
It is a primary aim that the Plan should consolidate the <strong>town</strong> as an attractive place in which to<br />
invest, live, work and recreate. The Plan should also facilitate the achievement of a high<br />
quality of life for residents and visitors through the further <strong>development</strong> of sustainable<br />
economic and social activities in a quality environment. The Plan aims to:<br />
• facilitate an increase in the population of the <strong>town</strong>;<br />
• facilitate housing and industrial <strong>development</strong>;<br />
• encourage new <strong>development</strong> within the defined <strong>town</strong> boundary;<br />
• improve and maintain the quality of the environment in the <strong>town</strong>;<br />
• facilitate the <strong>development</strong> of the transportation network;<br />
• ensure that there is an adequate supply of water for all users and an adequate system for<br />
the safe disposal of sewerage.<br />
Specific Objectives SO1 and SO2<br />
To open up backlands for <strong>development</strong> and to consolidate and expand the <strong>town</strong> centre the<br />
<strong>Council</strong> has, as specific objectives, the medium to longer-term <strong>development</strong> of a new street<br />
linking St. Patrick’s Street to the River Island area and the backlands south of Main Street<br />
(Specific Objective SO1) and the re-<strong>development</strong> of the River Island area in accordance with<br />
a Local Area Plan (Specific Objective SO2).<br />
___________________________________________________________________________________________________________________________________________________________________________________________<br />
Castlerea Town Development Plan <strong>2002</strong>
page 5<br />
_____________________________________________________________________________________________________________________________________________________________________________________________<br />
3. DEVELOPMENT POLICY<br />
This section of the Plan contains the aims, policies and objectives of the <strong>development</strong> policy<br />
of the <strong>Council</strong>. The Development Strategy is translated into a number of aims for the main<br />
<strong>development</strong> areas of housing; transport; water and sanitary services; industry; commerce<br />
and agriculture; retailing; environment; tourism; recreation and community facilities. Each aim<br />
is linked to a set of policies that set out the long-term <strong>development</strong> framework for the proper<br />
<strong>plan</strong>ning and <strong>development</strong> of Castlerea.<br />
The detailed land use zonings and the long and short-term <strong>Council</strong> commitments are<br />
presented as a series of objectives. These relate to policies and serve to link action on the<br />
ground with the Strategy. The <strong>development</strong> control measures for the implementation of these<br />
policies are contained in the <strong>development</strong> control section of the Plan.<br />
It is the policy of <strong>Roscommon</strong> <strong>County</strong> <strong>Council</strong> to ensure, given resource limitations, that<br />
<strong>development</strong> that contributes to an improved residential, social, working and recreational<br />
environment is encouraged. The <strong>County</strong> <strong>Council</strong> will seek to ensure that economic activities<br />
have the minimum of conflict with each other and with residential and recreational amenity as<br />
well as the natural environment. The <strong>Council</strong> will seek to conserve the natural environment,<br />
resources, landscape and areas of scientific, archaeological and ecological value.<br />
3.1 HOUSING<br />
Aims<br />
• To ensure that there is sufficient land available in appropriate locations for all possible<br />
new housing supply requirements.<br />
• To have clear policies regarding proposals to build new houses and to encourage the<br />
improvement of the housing stock.<br />
• To seek an acceptable balance and mix in the provision of social and private housing in<br />
order to promote an appropriate social and demographic balance in the Plan area.<br />
• To ensure that there is a stock of housing built or improved to modern standards,<br />
sufficient to accommodate every household.<br />
• To encourage new <strong>development</strong>s to locate within the existing <strong>development</strong> boundary.<br />
Policies<br />
• To implement the provisions of the Housing Strategy in accordance with the provisions of<br />
Part V of the Planning and Development Act 2000.<br />
• To zone land in Castlerea sufficient to meet house building requirements, both public and<br />
private, over the Plan period and in the future.<br />
• To facilitate the Housing Authority’s programme for housing, including the provision of<br />
new housing, renovation/refurbishment of existing buildings and the provision of suitable<br />
accommodation and facilities for travelling families.<br />
• To ensure that housing proposals do not cause traffic or environmental problems or<br />
damage visual amenity.<br />
• To require that new residential accommodation meets the necessary standards of health,<br />
sanitation and design.<br />
• To promote the provision of social and affordable housing accommodation in accordance<br />
with the proposals outlined in ‘Social Housing – The Way Ahead’, the Housing Strategy for<br />
<strong>County</strong> <strong>Roscommon</strong> and in other appropriate ways.<br />
___________________________________________________________________________________________________________________________________________________________________________________________<br />
Castlerea Town Development Plan <strong>2002</strong>
page 6<br />
_____________________________________________________________________________________________________________________________________________________________________________________________<br />
• To encourage residential <strong>development</strong> within the <strong>town</strong>’s <strong>development</strong> envelope and to<br />
discourage ad hoc ribbon <strong>development</strong> on the outskirts of the <strong>town</strong>.<br />
• To encourage increased densities at appropriate locations in the <strong>town</strong> centre, building on<br />
the existing <strong>town</strong> structure and strengthening the vitality of the <strong>town</strong>.<br />
• To ensure that <strong>development</strong> does not cause or significantly contribute towards the<br />
sterilisation of land.<br />
Objectives<br />
• To zone sufficient land for housing in Castlerea.<br />
• To encourage suitable infill housing <strong>development</strong>s on appropriate sites in the <strong>town</strong>.<br />
• To encourage increased residential densities in appropriate locations within the <strong>town</strong><br />
centre.<br />
• To acquire additional land in Castlerea for the provision of Local Authority housing.<br />
• To facilitate the future <strong>development</strong> of lands in Castlerea already identified to provide<br />
future Local Authority housing.<br />
• To ensure that all proposals for housing <strong>development</strong>s are assessed and comply with the<br />
Development Control and Development Standards sections of this Plan.<br />
• To identify, acquire and provide suitable sites, accommodation and facilities for the<br />
housing and re-settlement of travelling families.<br />
Castlerea will require new housing to cater for continued population growth, new household<br />
formation and to replace existing and future unfit dwellings in the <strong>town</strong>. The Plan includes<br />
land that has been zoned to cater for the need for new housing during the Plan period and to<br />
provide a choice of housing locations for both current and future residents. Financial<br />
constraints will determine the rate of public sector house building, whilst, in the private sector,<br />
the market dictates both the demand for and supply of new housing, including locational<br />
preferences.<br />
It is the policy of the <strong>Council</strong> to implement the provisions of the Housing Strategy in<br />
accordance with the provisions of Part V of the Planning and Development Act 2000. The<br />
strategy forms part of and shall be read in conjunction with this Plan.<br />
The <strong>Council</strong> will encourage the consolidation of the <strong>town</strong> through the re<strong>development</strong>/<br />
replacement of existing unfit dwellings and the restoration of buildings where appropriate.<br />
Small pockets of infill <strong>development</strong> and individual replacement housing units within the <strong>town</strong><br />
centre will be encouraged, as will higher density <strong>development</strong> in locations where it will have<br />
minimal impact on the amenity of its surrounds. The provision of a range of housing forms,<br />
types and locations will ensure that the needs of persons seeking housing in the area can be<br />
met.<br />
Where infill housing or higher density <strong>development</strong> is proposed it should reflect the existing<br />
character of the street and/or immediate area in terms of height, proportion and materials<br />
used. Generally, proposals will be required to maintain existing building lines and to respect<br />
existing roof pitches, fenestration and other details. Proposals to increase height over<br />
neighbouring properties in the <strong>town</strong> centre area will be considered on their merits, but<br />
proposals elsewhere will not normally be permitted.<br />
Residential growth in Castlerea will facilitate the improvement of its economic base of retail<br />
and commercial outlets as well as improving the viability of public services, social<br />
infrastructure and educational facilities that serve the <strong>town</strong> and its extensive rural hinterland.<br />
___________________________________________________________________________________________________________________________________________________________________________________________<br />
Castlerea Town Development Plan <strong>2002</strong>
page 7<br />
_____________________________________________________________________________________________________________________________________________________________________________________________<br />
The <strong>Council</strong> will have regard to the following considerations in the assessment of all housing<br />
proposals.<br />
• The need for land to be used economically.<br />
• The capacity of the infrastructure to cater for future population.<br />
• The adequacy of present and future community facilities.<br />
• Appropriate density.<br />
• Adequate privacy for individual houses, flats etc.<br />
• The safety of proposed layouts and the capacity of existing roads to absorb future<br />
<strong>development</strong>.<br />
• Adequate provision for car parking, open space, landscaping and <strong>plan</strong>ting.<br />
• Integration with existing <strong>development</strong> and the preservation of attractive features on site.<br />
<strong>Roscommon</strong> <strong>County</strong> <strong>Council</strong>, in carrying out its housing functions, will have regard to<br />
Government policy as established in ‘Social Housing – The Way Ahead’ (Department of the<br />
Environment 1995) and to the Housing Strategy for <strong>County</strong> <strong>Roscommon</strong>. The broad aim of<br />
these documents is to ensure that every household has a dwelling suitable to its needs,<br />
located in an acceptable environment and at a price or rent they can afford.<br />
3.2 TRANSPORT<br />
Aim<br />
• To develop a safer, more efficient and integrated transport system that will improve the<br />
road network and other forms of transport to serve the population.<br />
Policies<br />
• To ensure that the <strong>town</strong> has good road accessibility and car parking.<br />
• To ensure that all <strong>development</strong> proposals within the <strong>town</strong> fulfil traffic safety and car<br />
parking requirements.<br />
• To ensure the provision of a comprehensive traffic system which is compatible with the<br />
pattern of land use in the <strong>town</strong> and with through traffic.<br />
• To minimise new accesses or the material intensification of use of existing accesses onto<br />
Regional Routes where it is considered that it may result in disruption of traffic flow.<br />
Objectives<br />
• To ensure that appropriate traffic management and car parking control measures are<br />
implemented in the <strong>town</strong>.<br />
• To upgrade public lighting and traffic route lighting.<br />
• To ensure the identification and reservation of adequate lands for the purposes of future<br />
car-parking within Castlerea.<br />
• To maintain and renew pavements.<br />
• To preserve lands for the future construction of a by-pass road for the <strong>town</strong>.<br />
• To assess all <strong>development</strong> proposals that access onto Regional Roads according to the<br />
policies set down in this Plan and in the <strong>Roscommon</strong> <strong>County</strong> Development Plan.<br />
• To facilitate the provision of a street link between the backlands south of Main Street, the<br />
River Island area and St. Patrick’s Street (Specific Objective SO1).<br />
Specific Objectives<br />
___________________________________________________________________________________________________________________________________________________________________________________________<br />
Castlerea Town Development Plan <strong>2002</strong>
page 8<br />
_____________________________________________________________________________________________________________________________________________________________________________________________<br />
• To implement a Traffic Management Scheme for the <strong>town</strong>.<br />
• To provide appropriate off-street parking facilities as part of the environmental scheme for<br />
the <strong>town</strong>.<br />
• To provide a relief road for Castlerea in accordance with the Draft <strong>Roscommon</strong> <strong>County</strong><br />
Development Plan 2000.<br />
The maintenance and improvement of the transportation network is important in ensuring the<br />
continued social and economic <strong>development</strong> of Castlerea. The <strong>Council</strong> will seek to<br />
encourage those patterns of economic growth that can be achieved with maximum transport<br />
efficiency and the least possible environmental impact, so that economic growth does not<br />
have unacceptable adverse effects on the surrounding environment. The Town is fortunate to<br />
be linked by rail to Dublin and Westport, a feature of Castlerea which facilitates economic<br />
<strong>development</strong>, while minimising environmental impact.<br />
Traffic congestion continues to be an issue in the central area of Castlerea due largely to a<br />
conflict between through and circulating traffic, and excessive on-street parking. On-street<br />
commercial loading in the retail centre further exacerbates this problem.<br />
The aim of the <strong>plan</strong> is to resolve this situation by facilitating improved accessibility through the<br />
provision of adequate and appropriately sited car-parking facilities, convenient to the <strong>town</strong><br />
centre, and enforcing appropriate parking controls. The construction of the Castlerea bypass<br />
will assist in reducing traffic congestion by minimising the amount of through traffic in the<br />
<strong>town</strong>. The requirement in the Development Standards that any new <strong>development</strong>, both<br />
residential and non-residential, provide appropriate off-street car parking will also minimise<br />
congestion. The implementation of a Traffic Management Strategy will further assist in<br />
reducing traffic congestion in the Town.<br />
The <strong>Council</strong> will also closely review all <strong>development</strong> proposals which require access onto<br />
Regional Roads, to ensure that traffic flow along those roads will not be unduly disrupted by<br />
proposed <strong>development</strong>.<br />
3.3 WATER SERVICES<br />
Aims<br />
• To provide an adequate supply of water of suitable quality for domestic, industrial,<br />
agricultural and other uses.<br />
• To provide systems for the safe and adequate disposal of sewerage and other water<br />
borne wastes.<br />
Policies<br />
• To ensure that the water supply of the <strong>town</strong> complies with European Union drinking water<br />
standards and to extend the water supply service, where necessary, to meet demand.<br />
• To develop the sewerage treatment scheme for the <strong>town</strong> to meet anticipated demand<br />
over the next twenty years.<br />
• To ensure that the provision of water services is guided by the ‘Water Services<br />
Investment Programme – Assessment of Needs’ which has been adopted by the <strong>Council</strong>.<br />
• To ensure that all areas zoned for <strong>development</strong> within the <strong>town</strong> are fully serviced with<br />
water supply and sewerage disposal.<br />
Objectives<br />
• To ensure that the water needs of the <strong>town</strong> are provided for during the Plan period and<br />
beyond.<br />
___________________________________________________________________________________________________________________________________________________________________________________________<br />
Castlerea Town Development Plan <strong>2002</strong>
page 9<br />
_____________________________________________________________________________________________________________________________________________________________________________________________<br />
• To ensure that the sewerage needs of the <strong>town</strong> are provided for during the Plan period<br />
and beyond.<br />
• To facilitate, where appropriate, the connection of a private water supply scheme into the<br />
public water supply network.<br />
Specific Objectives<br />
• To improve the <strong>town</strong> sewerage system and treatment works.<br />
• To investigate the possible extension of the public sewerage system to areas that are not<br />
serviced, within the <strong>town</strong> boundary.<br />
The provision of adequate sanitary services is important for the future social and economic<br />
<strong>development</strong> of Castlerea and is in keeping with the overall aims of the <strong>County</strong> Development<br />
Plan. The provision of sanitary services throughout the <strong>County</strong> is guided by the document<br />
‘Water Services Investment Programme – Assessment of Needs’, which has been adopted by<br />
the <strong>Council</strong>. The <strong>Council</strong> will seek to ensure that the projected water supply and sewerage<br />
needs of the <strong>town</strong> are fully provided for.<br />
A new sewerage treatment <strong>plan</strong>t and pumping station servicing Castlerea is due to<br />
commence construction in <strong>2002</strong>. Further expansion, in the form of refurbishment of the<br />
existing sewerage collection system, and expansion into areas which were previously not<br />
serviced, is <strong>plan</strong>ned. The proposed expansion of the existing system works will result in<br />
additional serviced land being made available within the <strong>town</strong>’s <strong>development</strong> boundary.<br />
The extension of sewers to those lands which remain without servicing may be considered in<br />
the future. Should such expansion occur the <strong>Council</strong> will take care to ensure that there is no<br />
subsequent increase in ribbon <strong>development</strong> beyond the <strong>town</strong> boundary. The <strong>Council</strong> will not<br />
normally seek to extend the drainage network until existing serviced lands are fully<br />
developed.<br />
3.4 INDUSTRY AND COMMERCE<br />
Aim<br />
• To facilitate economic <strong>development</strong> and employment creation opportunities in Castlerea.<br />
Policies<br />
• To zone land in a range of sizes and locations to facilitate the growth of industrial and<br />
commercial <strong>development</strong> in Castlerea.<br />
• To facilitate appropriate industrial, commercial, agricultural, business and tourism<br />
investment programmes.<br />
• To ensure that there is a positive and flexible response to job creation possibilities in<br />
Castlerea within the parameters of protecting residential amenity and the environment.<br />
• To facilitate the formation of small indigenous industry in the <strong>town</strong>.<br />
• To seek for the provision of improved energy and communications infrastructure,<br />
including fibre optic cabling, in order to support industrial and commercial <strong>development</strong> in<br />
Castlerea.<br />
Objectives<br />
• To zone sufficient industrial and commercial land in Castlerea to facilitate its continuing<br />
economic <strong>development</strong>.<br />
___________________________________________________________________________________________________________________________________________________________________________________________<br />
Castlerea Town Development Plan <strong>2002</strong>
page 10<br />
_____________________________________________________________________________________________________________________________________________________________________________________________<br />
• To facilitate employment creating industrial and commercial <strong>development</strong> on appropriate<br />
sites.<br />
• To assess the industrial and commercial proposals according to the Development Control<br />
and environmental standards as set out in this Plan.<br />
• To identify potential sites for small indigenous firms in the <strong>town</strong>.<br />
Specific Objectives<br />
• To facilitate the further <strong>development</strong> of suitably zoned lands and buildings for industrial<br />
purposes.<br />
• To facilitate the refurbishment of the Old Corn Mills as commercial and tourism<br />
<strong>development</strong> units.<br />
• To prepare a Local Area Plan for the River Island area (Specific Objective SO2).<br />
Employment and industry are of fundamental importance to the economic and social<br />
<strong>development</strong> of Castlerea. While it is recognised that the Plan cannot by itself create<br />
employment, it can facilitate industrial <strong>development</strong> and employment creation by ensuring that<br />
sufficient and suitably serviced land is zoned and available in a variety of locations.<br />
The <strong>Council</strong> will seek to promote Castlerea as a desirable location for economic investment.<br />
The <strong>Council</strong> may therefore accept, in some instances, industrial and commercial proposals<br />
outside appropriately zoned land within the <strong>town</strong> or on its edges. In the interests of balanced<br />
<strong>development</strong>, all industrial and commercial proposals will only be considered where they are<br />
not detrimental to the environment, residential amenity or traffic safety and flow.<br />
The <strong>Council</strong> will take a flexible approach in relation to the commercial and industrial zoning of<br />
land and will consider a range of industrial and commercial uses, retailing and retail<br />
warehousing.<br />
The <strong>Council</strong> will seek to facilitate the continual employment growth of the service sector in<br />
Castlerea to sustain the commercial base, increase business confidence, improve investment<br />
and employment levels and provide a better service for the local population. Efforts will<br />
continue to be made to attract new industry and to facilitate the starting up of new indigenous<br />
small firms in the <strong>town</strong>, during the Plan period. To further encourage this the <strong>Council</strong> will<br />
facilitate the refurbishment of the Old Corn Mills thus providing workspace units for small<br />
commercial and tourism enterprises within the Town.<br />
The <strong>Council</strong> also recognises that inadequate infrastructure severely limits the <strong>development</strong><br />
potential of an area. Roads, water supply and sewerage facilities are essential infrastructure<br />
requirements for <strong>development</strong> and it is the policy of the <strong>Council</strong> to actively pursue the<br />
provision of these facilities to the required standard in Castlerea.<br />
In many instances, the inadequacy of a power supply, the absence of up to date voice and<br />
data handling communication facilities or the absence of natural gas may also be a major<br />
obstacle to <strong>development</strong>. To ensure that <strong>development</strong> in Castlerea is not limited through a<br />
lack of infrastructure, the <strong>Council</strong> will co-operate with the relevant authorities in actively<br />
pursuing the delivery of these essential facilities and ensuring that shortfalls are eliminated at<br />
the earliest possible opportunity.<br />
___________________________________________________________________________________________________________________________________________________________________________________________<br />
Castlerea Town Development Plan <strong>2002</strong>
page 11<br />
_____________________________________________________________________________________________________________________________________________________________________________________________<br />
3.5 RETAILING<br />
Aim<br />
• To encourage the <strong>development</strong> and expansion of the retail sector in Castlerea <strong>town</strong><br />
centre.<br />
Policies<br />
• To implement the findings and recommendations of the Retail Planning Strategy for<br />
<strong>County</strong> <strong>Roscommon</strong>, as adopted.<br />
• To promote and develop the vitality of the existing shopping area and to facilitate the<br />
provision of local retail needs where appropriate.<br />
• To improve, where funds permit, the environment, access and car parking provision in the<br />
<strong>town</strong> centre.<br />
Objectives<br />
• To promote the <strong>town</strong> centre as the main retail location in Castlerea.<br />
• To permit new shopping <strong>development</strong>s only within the existing shopping area or on<br />
suitably zoned land immediately adjoining the main shopping area except as stated below.<br />
• To facilitate and encourage the appropriate provision of retail facilities in areas that are an<br />
inconvenient distance from existing retail centres and which service local needs.<br />
• To assess all retail proposals against the criteria and recommendations set down in the<br />
Retail Planning Guidelines, the Retail Planning Strategy for <strong>County</strong> <strong>Roscommon</strong>, as<br />
adopted, and any other statutory requirements relating to retail <strong>development</strong>s.<br />
• To assess retail <strong>development</strong> proposals according to the policy for <strong>development</strong> control<br />
as set out in this Plan.<br />
Castlerea is an important retail centre within the <strong>County</strong> and the Plan aims to further develop<br />
and strengthen the potential of this sector.<br />
It is the policy of the <strong>Council</strong> to implement the findings and recommendations of the Retail<br />
Planning Strategy for <strong>County</strong> <strong>Roscommon</strong>, as adopted.<br />
The policies and objectives of the Plan will help to create employment, give greater choice and<br />
convenience to shoppers in Castlerea and improve the attractiveness of the <strong>town</strong>. The<br />
<strong>Council</strong> will seek to ensure that future retail <strong>development</strong> be located within the <strong>town</strong> centre, as<br />
defined on the Land Use Zoning and Specific Objectives Map, with the exception of small<br />
convenience stores that serve local residential needs.<br />
To assist the continued <strong>development</strong> of Castlerea <strong>town</strong> centre, and improve the attractiveness<br />
of the <strong>town</strong> for locals and visitors, the <strong>Council</strong> will seek to facilitate, where funds permit,<br />
improvements in the environment, accessibility and car parking provision of the <strong>town</strong> centre.<br />
The <strong>Council</strong> recognises the important contribution of the large number of family run and<br />
owned businesses to the vitality of <strong>town</strong>s and villages in the <strong>County</strong>. The <strong>Council</strong> will seek to<br />
encourage the <strong>development</strong> of locally owned businesses within the <strong>town</strong> centre.<br />
Where retail warehouse <strong>development</strong>s selling bulky goods (DIY, furniture, etc.) are proposed<br />
they will be encouraged to locate on suitable sites in areas zoned for General Development, in<br />
the <strong>town</strong> centre or in an industrial estate. Conditions to limit the range of goods will be<br />
applied.<br />
The <strong>development</strong> of motor fuel filling stations may be permissible on edge of <strong>town</strong> locations.<br />
However, the <strong>Council</strong> will seek to avoid the proliferation of such uses along a stretch of road,<br />
___________________________________________________________________________________________________________________________________________________________________________________________<br />
Castlerea Town Development Plan <strong>2002</strong>
page 12<br />
_____________________________________________________________________________________________________________________________________________________________________________________________<br />
or within a particular area in a <strong>town</strong> or village where such <strong>development</strong> may result in loss of<br />
visual and residential amenity. Applications for motor fuel filling stations will not be supported<br />
by <strong>Council</strong> where a proposal is likely to lead to an impairment of the visual or residential<br />
amenity of the area through intrusive commercial frontage and signage, nuisance, disturbance<br />
or excessive traffic movements.<br />
3.6 THE ENVIRONMENT<br />
Aims<br />
• To conserve and enhance the quality of the environment of the <strong>town</strong>.<br />
Policies<br />
• To continue to implement a programme of environmental improvement schemes in<br />
Castlerea.<br />
• To encourage new <strong>development</strong>s to respect the physical character of the <strong>town</strong> and the<br />
built environment.<br />
• To preserve the identity and conserve the characteristic features of the built heritage in<br />
Castlerea.<br />
• To take all necessary action to minimise the occurrence of unsightly and wasteful derelict<br />
sites in the <strong>town</strong>.<br />
Objectives<br />
• To issue design guidelines for new <strong>development</strong>s in urban locations.<br />
• To continue the tree-<strong>plan</strong>ting programme and landscaping of public open spaces in the<br />
<strong>town</strong>.<br />
• To protect Archaeological and Historical Sites and their settings as listed in Schedule 12<br />
of the <strong>County</strong> Development Plan.<br />
• To conserve buildings, structures and their settings listed in Schedule 13 of the <strong>County</strong><br />
Development Plan.<br />
• To encourage shop fronts and advertising signs, where permitted, to reflect traditional<br />
styles that are in sympathy with the character and quality of the streetscapes in Castlerea.<br />
• To continue to facilitate, with the aid of voluntary bodies, the upgrading of sites and<br />
features and to carry out a streetscape study in the <strong>town</strong>.<br />
• To positively and actively encourage the upgrade and re<strong>development</strong> of derelict and<br />
obsolete sites in a manner that is sympathetic with and complimentary to the inherent<br />
character of the area.<br />
Specific Objectives<br />
• To protect and maintain the <strong>town</strong> park as valuable public open space.<br />
• To investigate the potential amenity value of the 'Casino' area with a view to implementing<br />
an environmental improvement scheme in that area.<br />
• To continue to update the Register of Derelict Sites in Castlerea under the Derelict Sites<br />
Act 1990.<br />
___________________________________________________________________________________________________________________________________________________________________________________________<br />
Castlerea Town Development Plan <strong>2002</strong>
page 13<br />
_____________________________________________________________________________________________________________________________________________________________________________________________<br />
The Plan aims to improve the quality of the environment in order to promote economic and<br />
social regeneration in the <strong>town</strong>. The quality of the environment is an important factor in<br />
determining where people choose to live and in creating an image that is conducive to<br />
attracting investment into the <strong>town</strong>.<br />
To assist in improving the environment of Castlerea, the <strong>Council</strong> will prepare design<br />
guidelines for new <strong>development</strong>s in urban locations. The Guidelines will seek to ensure that<br />
<strong>development</strong> outside the <strong>town</strong> centre of Castlerea is of appropriate layout and design and will<br />
provide for an attractive urban environment.<br />
The <strong>Council</strong> has implemented a number of environmental improvement schemes since the<br />
last Plan. These include the improvement of the <strong>town</strong> park, the preservation of Clonalis<br />
House and the landscaping of the central area of the Knockroe housing scheme. The <strong>Council</strong><br />
will maintain these schemes and continue to facilitate new environmental improvement<br />
schemes where funds permit. The local community will also be encouraged to participate in<br />
environmental campaigns initiated by the <strong>Council</strong>. The <strong>development</strong> of environmental<br />
improvements as well as appropriate landscaping, tree <strong>plan</strong>ting, car parking and traffic<br />
circulation improvements will help in creating a better environment for Castlerea and stimulate<br />
the <strong>development</strong> of tourism in the <strong>town</strong>.<br />
The <strong>Council</strong> will seek to conserve and maintain the archaeological, architectural and historical<br />
features in the <strong>town</strong>. These buildings form an integral part of Castlerea’s ‘identity’ and provide<br />
important links with the past. The historic buildings of the <strong>town</strong> also make an important<br />
contribution to the <strong>development</strong> of tourism. The <strong>Council</strong> will encourage further restoration<br />
projects that protect listed and important buildings and broaden the tourism base of the <strong>town</strong>.<br />
The <strong>Council</strong> will seek to preserve the layout characteristics and built environment by<br />
encouraging recognition of the urban context and a high standard of design from new<br />
<strong>development</strong> proposals. In this context developers should take account of existing building<br />
heights, frontage lines, scale and layout of the <strong>development</strong>. Developers will be required to<br />
explain the reasoning behind a particular design solution on important or sensitive sites.<br />
The <strong>Council</strong> recognises that there is often a demand for housing on the fringes of <strong>town</strong>s. Any<br />
proposal for <strong>development</strong> in such a location will be evaluated on its merits with a view to<br />
preventing ribbon <strong>development</strong>, the sterilisation of developable land and loss of visual<br />
amenity.<br />
3.7 RECREATION TOURISM & COMMUNITY FACILITIES<br />
Aim<br />
• To facilitate the provision of adequate recreational, community and tourism facilities in<br />
Castlerea.<br />
Policies<br />
• To ensure that all sections of the population have access to the tourism, recreation and<br />
community facilities in the <strong>town</strong>.<br />
• To improve existing local authority recreational and amenity facilities, as well as to provide<br />
new facilities where needed.<br />
• To seek for the provision of adequate social and recreational facilities to meet the needs<br />
of residents and visitors.<br />
• To protect from <strong>development</strong> the existing public and private open space in the <strong>town</strong>.<br />
• To require open space to be provided as part of new housing schemes.<br />
• To facilitate the <strong>development</strong> of tourism in Castlerea.<br />
___________________________________________________________________________________________________________________________________________________________________________________________<br />
Castlerea Town Development Plan <strong>2002</strong>
page 14<br />
_____________________________________________________________________________________________________________________________________________________________________________________________<br />
• To facilitate the land use requirement of the <strong>Council</strong>'s Fire, Library, Swimming Pool,<br />
Waste Management and Disposal and Burial Grounds Services, as well as the<br />
<strong>development</strong> of other <strong>Council</strong> and government decentralisation offices and facilities, in<br />
Castlerea.<br />
Objectives<br />
• To support and positively encourage the provision of tourism facilities in keeping with the<br />
<strong>County</strong> Tourism Action Plan and of protecting the environment.<br />
• To implement, where funds permit, proposals to improve and maintain amenity, tourism<br />
and recreation facilities and to carry out other amenity improvement works and of<br />
protecting the environment in the <strong>town</strong>.<br />
• To continue to facilitate the <strong>development</strong> of Clonalis House.<br />
• To permit the <strong>development</strong> of public and private open spaces in Castlerea only where it<br />
can be shown that they are surplus to long-term recreational requirements.<br />
• To adopt a regional approach to waste management throughout the <strong>County</strong> in accordance<br />
with the Waste Management Plan for Connaught Region.<br />
• To give consideration to the needs of the disabled in the layout and design of all proposed<br />
<strong>development</strong>.<br />
• To assess all recreational, community and tourism <strong>development</strong> proposals according to<br />
Development Control policy as set out in this Plan.<br />
• To support other organisations, bodies and local groups that promote tourism and<br />
community <strong>development</strong> in the <strong>town</strong>.<br />
• To seek to facilitate and encourage the <strong>development</strong> of walking and cycle paths, linking<br />
population, tourism centres and transport nodes.<br />
Specific Objectives<br />
• To improve the existing swimming facilities in Castlerea.<br />
The <strong>Council</strong> recognises that the further <strong>development</strong> of new and improved tourism, recreation<br />
and community facilities will assist the growth of tourism in Castlerea. These include the<br />
improvement of the <strong>town</strong> centre and Fair Green and the landscaping of the central area of<br />
Knockroe Housing Estate. The Plan aims to facilitate the further <strong>development</strong> of tourism in<br />
the <strong>town</strong>. The <strong>Council</strong> recognises that tourism has a great potential for economic<br />
<strong>development</strong> and employment generation.<br />
The <strong>Council</strong> will seek that the provision of open spaces for recreational amenity purposes in<br />
housing estates, where it is deemed appropriate, shall normally be between 10% and 15% of<br />
the gross <strong>development</strong> area. The open space should be suitable for use by all members of<br />
the community. The developer may also be required to make a contribution, in terms of land<br />
or finance, to the <strong>Council</strong>. This contribution will be related to the cost to the <strong>Council</strong> of<br />
providing the open space. The contribution will be payable by the developer in such a manner<br />
as the <strong>Council</strong> may direct and before work on site commences.<br />
The <strong>Council</strong> recognises that privately owned sports facilities in the <strong>town</strong> that are associated<br />
with sports clubs and organisations augment the provision of open space and as far as is<br />
practicable these lands shall be retained in open space use. The <strong>Council</strong> will continue to<br />
cooperate with sporting bodies and Government Departments in the provision and<br />
improvement of sporting facilities in Castlerea. The availability of alternative recreation<br />
facilities will be a consideration in the assessment of <strong>plan</strong>ning applications on existing<br />
recreational land.<br />
The <strong>Council</strong> will seek to provide a range of social, recreational and community facilities to<br />
meet the needs of all of the <strong>town</strong>'s residents, regardless of age or social background.<br />
___________________________________________________________________________________________________________________________________________________________________________________________<br />
Castlerea Town Development Plan <strong>2002</strong>
page 15<br />
_____________________________________________________________________________________________________________________________________________________________________________________________<br />
4. DEVELOPMENT CONTROL<br />
The Planning Authority is required by the Local Government (Planning and Development) Acts<br />
1963-1999 to control <strong>development</strong> and ensure that permissions granted under the Acts are in<br />
accordance with the proper <strong>plan</strong>ning and <strong>development</strong> of the area as well as being consistent<br />
with the policies and objectives of the Development Plan. The Castlerea Town Development<br />
Plan is the statutory framework for change in terms of land use <strong>development</strong> and<br />
conservation.<br />
The <strong>development</strong> control section of the Plan sets out the standards that will be used by the<br />
Planning Authority in assessing individual <strong>development</strong> proposals. As the Development Plan<br />
cannot include policies to comprehensively cover all <strong>development</strong>, the <strong>development</strong> control<br />
system allows for reasonable discretion by the Planning Authority in the evaluation of<br />
proposals including a flexible application of prescribed standards and controls in certain<br />
circumstances.<br />
Discussions with the Planning Authority prior to the submission of <strong>plan</strong>ning applications are<br />
useful in helping to clarify policies and issues.<br />
Development proposals may be subject to other regulations and statutes, covering fire, air and<br />
water pollution etc., as well as building regulations. In cases where <strong>development</strong> has<br />
commenced or is being carried out without <strong>plan</strong>ning permission or in breach of permission<br />
the <strong>Council</strong> will take enforcement action. The <strong>County</strong> <strong>Council</strong> as Planning Authority must<br />
have full regard to the provisions of the Development Plan, and to the proper <strong>plan</strong>ning and<br />
<strong>development</strong> of the area when evaluating all <strong>plan</strong>ning applications.<br />
The Standards and requirements for the following are given in the Development Standards<br />
section of this Plan:<br />
• residential <strong>development</strong>;<br />
• conservation of water;<br />
• individual wastewater treatment systems;<br />
• building lines;<br />
• car parking;<br />
• <strong>development</strong> charges;<br />
• bonding;<br />
• filling stations;<br />
• telecommunication antennae;<br />
• caravan and camping parks;<br />
• advertising; and<br />
• non-conforming uses.<br />
Standards for non-residential roads may be obtained from the <strong>Council</strong>.<br />
___________________________________________________________________________________________________________________________________________________________________________________________<br />
Castlerea Town Development Plan <strong>2002</strong>
page 16<br />
_____________________________________________________________________________________________________________________________________________________________________________________________<br />
5. LAND USE ZONING OBJECTIVES<br />
The purpose of land use-zoning objectives is to indicate the Planning Authority’s intentions for<br />
lands within the <strong>development</strong> envelope of Castlerea. The land use zoning objectives are<br />
detailed below and are shown on the Land Use Zoning and Specific Objectives Maps.<br />
The acceptability or otherwise of any individual proposal can only be judged on the basis of a<br />
specific application where the nature, extent and overall effects of the scheme on the<br />
environment, residential amenity and traffic can properly be considered.<br />
However, the zoning objectives do indicate the acceptability in principle of certain uses in<br />
particular zones, and the unacceptability of others. Over a wide range of uses, the<br />
compatibility of the proposal to the zoning objective can only be assessed by the individual<br />
circumstances. The five land use zoning objectives that have been identified for the purpose<br />
of this <strong>plan</strong> are as follows:<br />
Zoning A<br />
Primarily Residential<br />
To protect and improve residential amenity and to facilitate further residential <strong>development</strong>.<br />
This zoning objective is intended to facilitate normal residential uses in these areas, along with<br />
uses compatible to a residential community, such as a church, community facilities, a crèche<br />
and schools. Other uses, such as general industry, transport depots, etc., that are inherently<br />
incompatible with residential amenity and safety, will not be permissible.<br />
A wide range of uses, such as public houses, local shops, doctor's and dentist's surgeries and<br />
some light industry, may be acceptable, but each proposal and its location will be assessed on<br />
its individual merits.<br />
Zoning B<br />
Solely Industrial<br />
To facilitate industrial and related uses.<br />
The areas falling within this zoning objective have been designated so as to accommodate a<br />
range of industrial and commercial uses. Other uses, ancillary to these uses, such as a hotel<br />
or motor fuel filling station, may also be acceptable. Residential uses will not normally be<br />
acceptable in an industrial area, nor will retail uses which would conflict with the policy to<br />
concentrate retail <strong>development</strong> in the <strong>town</strong> centres.<br />
Zoning C<br />
Primarily Town Centre Uses<br />
To provide for the <strong>development</strong> and improvement of appropriate <strong>town</strong> centre uses.<br />
A wide range of uses will normally be acceptable in <strong>town</strong> centre areas. Non-retail uses,<br />
however, may not be acceptable where they would result in the breaking of a continuous<br />
shopping frontage. Thus, light industry or community uses such as a health centre may be<br />
acceptable where they would not impinge on prime shopping frontage. Uses disruptive to<br />
normal <strong>town</strong> centre activities and functions, such as general industry, caravan parks, etc., will<br />
not be acceptable.<br />
Zoning D<br />
Open Space<br />
To preserve and provide for open space and recreational amenities.<br />
Proposals that are compatible with the objective that these areas be retained or developed for<br />
open space and recreational uses will normally be acceptable. Other uses will not be<br />
permitted.<br />
___________________________________________________________________________________________________________________________________________________________________________________________<br />
Castlerea Town Development Plan <strong>2002</strong>
page 17<br />
_____________________________________________________________________________________________________________________________________________________________________________________________<br />
Zoning F<br />
General Development<br />
To facilitate suitable land-use <strong>development</strong>s in accordance with the proper <strong>plan</strong>ning and<br />
<strong>development</strong> of the areas designated.<br />
All proposals within these areas will be judged on their individual merits, based on the proper<br />
<strong>plan</strong>ning and <strong>development</strong> of the area, and on the policies of this Development Plan. Thus, a<br />
large shopping <strong>development</strong> will not be acceptable in a ‘General Development’ zoned area, as<br />
it would be incompatible with the retail policy of containing retail <strong>development</strong>s in the <strong>town</strong><br />
centre to strengthen its economic performance. Similarly, <strong>development</strong>, which would impact<br />
adversely on neighbouring land uses, including residential use, will not be permitted in<br />
General Development Areas.<br />
There is no Zoning Objective E in Castlerea.<br />
___________________________________________________________________________________________________________________________________________________________________________________________<br />
Castlerea Town Development Plan <strong>2002</strong>
page 18<br />
_____________________________________________________________________________________________________________________________________________________________________________________________<br />
6. DEVELOPMENT STANDARDS<br />
Residential Development<br />
The following standards shall normally apply.<br />
• Compliance with the guidelines, including residential road requirements, set out in the<br />
booklet ‘Recommendations for Site Development Works for Housing Areas’ (An Foras<br />
Forbartha). Alternatives to these may be permissible and can be discussed at preliminary<br />
design stage.<br />
• Compliance with the recommendations of the ‘Residential Density Guidelines for Planning<br />
Authorities’ 1999.<br />
• A garage or one car-parking space, as a minimum, shall be provided within each house<br />
plot. Grouped parking may be acceptable for high density <strong>development</strong>s where<br />
appropriate. A minimum of 3 metres shall be provided between each house, pair of semidetached<br />
houses or terrace of houses for maintenance purposes.<br />
• In larger schemes, a phasing programme may be required in advance of work<br />
commencing to ensure the provision of services and the proper completion of each<br />
portion of the scheme.<br />
Drainage<br />
Developers will be required to provide efficient systems of drainage with separate surface<br />
water drains, taking account of flood levels and of possible increased precipitation arising from<br />
climate change.<br />
Where <strong>development</strong> is proposed in proximity to a scheduled maintainable channel, provision<br />
must be made to ensure that the effectiveness of the existing embankment system is not<br />
impaired. In particular provision should be made to ensure that the existing embankment<br />
system will not be adversely affected by the discharge of run-off either directly or indirectly to<br />
the back drains of the embankments unless appropriate provision is made to accommodate<br />
such run-off.<br />
Conservation of Water<br />
The <strong>Council</strong> recognises the need to protect or conserve high quality drinking water within the<br />
<strong>County</strong>. In accordance with the <strong>Council</strong>’s Conservation/Leak Detection Programme, where<br />
new residential <strong>development</strong> is proposed a boundary box will be required with a facility of<br />
installing a flow meter. In the case of non-residential <strong>development</strong> all new <strong>development</strong> will be<br />
required to install a flow meter prior to connection.<br />
The Planning Authority will require the installation of economy/double flush type water closets<br />
in all large scale <strong>development</strong>s and in housing estates. Premises with public toilets and<br />
urinals will be required to have a flow control device to prevent continuous flushing and<br />
operation during periods when the premises are not in operation.<br />
Individual Wastewater Treatment Systems<br />
The <strong>Council</strong> recognises that areas outside the mains sewerage system are dependent on<br />
individual wastewater treatment systems, including septic tanks. Where such systems are<br />
used it is important that they are installed and maintained to the highest possible standards<br />
and that they conform to the requirements set out in the EPA Waste Water Treatment Manual<br />
and more up-to-date standards if issued. Where conditions require, proprietary treatment<br />
systems will be required. Individual wastewater treatment systems will be permitted in <strong>town</strong><br />
centre areas only under the most exceptional circumstances.<br />
___________________________________________________________________________________________________________________________________________________________________________________________<br />
Castlerea Town Development Plan <strong>2002</strong>
page 19<br />
_____________________________________________________________________________________________________________________________________________________________________________________________<br />
Building Lines<br />
The function of building lines in the urban environment is:<br />
• to provide protection from the noise and fumes associated with traffic;<br />
• to allow for the provision of off-street car-parking;<br />
• to allow for future road <strong>development</strong>;<br />
• to ensure that new <strong>development</strong> is consistent with neighbouring <strong>development</strong> and<br />
appropriate in the context of the surrounding streetscape.<br />
However, in certain circumstances it may not be in the interests of the proper <strong>plan</strong>ning and<br />
<strong>development</strong> of an area to enforce standard building lines, for example where the introduction<br />
of a pre-set building line would disrupt the continuity and flow of the streetscape. Therefore, in<br />
respect of appropriate building lines for specific areas and in the interests of maintaining good<br />
<strong>town</strong>scape, the Planning Authority will examine each application on its own merits.<br />
Where buildings are proposed in proximity to scheduled maintainable channels a minimum<br />
set back of 10 metres is required on either side of the channel.<br />
Car Parking<br />
All new <strong>development</strong> will be required to provide sufficient and adequate off-street car-parking<br />
facilities to cater for the immediate and anticipated future demands of the <strong>development</strong>.<br />
Parking accommodation will be expected to locate within, or in close proximity to, the site of<br />
the proposed <strong>development</strong>, and will normally be established behind the building lines in each<br />
<strong>development</strong>. Where car parking is to be provided in front of the building line, extensive<br />
screening will be required in order to protect the visual amenities of the area. In respect of all<br />
applications, <strong>plan</strong>ning permission will be conditional upon the implementation of those car<br />
parking standards listed in Table 2 Minimum Car Parking Standards (detailed below).<br />
Table 2: Minimum Car Parking Standards<br />
Type of Development<br />
House<br />
Flat<br />
Shop<br />
Offices<br />
Warehousing<br />
Theatre/Cinema/Stadia<br />
Ballroom/Disco/Dance Hall<br />
Hotel<br />
Lounge Bar<br />
Restaurant<br />
Industry<br />
Relevant Car Parking Standards<br />
1 car space for every dwelling unit<br />
1.5 car space for every dwelling unit<br />
1 car space for every 20 sq.m. of gross floor area<br />
1 car space for every 50 sq.m. of gross floor area<br />
1 car space for every 100 sq.m. of gross floor area<br />
1 car space for every 5 seats<br />
1 car space for every 3 sq.m.<br />
1 car space for every 2 bedrooms<br />
1 car space for every 3 sq.m. of public area<br />
1 car space for every 7 sq.m. of public area<br />
1 car space for every 50 sq.m. of gross floor area<br />
Development Charges<br />
Development Charges will be imposed as appropriate in respect of <strong>development</strong>s served by<br />
general infrastructural services including: amenity open spaces, water, sewerage, roads,<br />
paths, lighting, community facilities and waste recycling and disposal facilities, etc. These<br />
charges will be related to the capital costs of the services provided, and will be subject to<br />
review from time to time.<br />
___________________________________________________________________________________________________________________________________________________________________________________________<br />
Castlerea Town Development Plan <strong>2002</strong>
page 20<br />
_____________________________________________________________________________________________________________________________________________________________________________________________<br />
Bonds<br />
Developers will be required to give securities or to enter bonds for the satisfactory completion<br />
of residential <strong>development</strong> and ancillary services.<br />
Filling Stations<br />
The <strong>development</strong> of motor fuel filling stations is acceptable at appropriate locations, but will be<br />
directed to edge of <strong>town</strong> sites, preferably on the left side of the road leaving <strong>town</strong>. However,<br />
the <strong>Council</strong> will seek to avoid the proliferation of such uses along a stretch of road, or within a<br />
particular area in a <strong>town</strong> or village where such <strong>development</strong> may result in loss of visual and<br />
residential amenity. Applications for motor fuel filling stations will not be supported by <strong>Council</strong><br />
where a proposal is likely to lead to an impairment of the visual or residential amenity of the<br />
area through intrusive commercial frontage and signage, nuisance, disturbance or excessive<br />
traffic movements.<br />
Telecommunication Antennae<br />
The siting and design of telecommunication facilities should be in accordance with the<br />
requirements of ‘Telecommunications Antennae and Support Structures – Guidelines for<br />
Planning Authorities’ issued in July 1996. The following matters will be considered by the<br />
<strong>Council</strong> in the assessment of applications for telecommunication antennae.<br />
• The likely visual impact of proposed antennae.<br />
• The likely visual impact of access roads.<br />
• Whether there is any potential for co-location of antennae or sharing of sites so that masts<br />
and antennae can be clustered.<br />
• The proximity of the proposed facility to residential <strong>development</strong> and other sensitive land<br />
uses.<br />
Caravan and Camping Parks<br />
The <strong>Council</strong> recognises that an increasing number of people now use self-catering tourist<br />
accommodation, whether permanent or mobile, and attractive caravan and camping parks<br />
can be a major asset in attracting tourists to the <strong>County</strong>.<br />
The layout, design and amenity provision of all caravan parks and camping sites shall be<br />
generally in accordance with the specific design requirements contained in the Bord Faillte<br />
guidelines, January 1982.<br />
Advertising<br />
Advertising is acceptable where it does not impair visual amenity to the <strong>town</strong>, or cause traffic<br />
hazard. With respect to existing unauthorised structures or signs, the Planning Authority will,<br />
where necessary, use the available statutory powers to have the unauthorised signs removed.<br />
Apart from exempted <strong>development</strong>s, the erection of advertising signs and structures will be<br />
evaluated according to the following criteria.<br />
Advertising structures will not normally be permitted in residential areas. They may be<br />
permitted in commercial, business and industrial areas provided that they:<br />
• are in character, scale and harmony with their surroundings;<br />
• do not interfere with the free flow of traffic or obscure traffic signs;<br />
• do not interfere with windows or other features of a building facade;<br />
• do not project above the building on which they are located;<br />
• do not impair the amenities of the area;<br />
• do not impair the setting of any archaeological or historical site or any protected building<br />
or structures;<br />
• do not injure the character and design amenity of streetscapes.<br />
___________________________________________________________________________________________________________________________________________________________________________________________<br />
Castlerea Town Development Plan <strong>2002</strong>
page 21<br />
_____________________________________________________________________________________________________________________________________________________________________________________________<br />
Tourism Facilities<br />
Standardised signs may be allowed, by licence, on the roadside margins in accordance with<br />
the Department of the Environment memorandum ‘Criteria for the Provision of Tourist<br />
Attraction and Accommodation Signs’. In addition, such signs shall:<br />
• comply with road safety standards in relation to sight distances, official road signs,<br />
junction layout and other requirements;<br />
• be constructed of materials approved by the Planning Authority;<br />
• be maintained by the owner of the premises advertised;<br />
• be located on a route to the premises from the nearest <strong>town</strong> or village<br />
Shop Fronts<br />
Traditional shop front designs and nameplates over shop windows should, where possible, be<br />
preserved. In new or replacement proposals, signs with written or single raised lettering are<br />
preferable to the use of internally illuminated plastic and neon signs and nameplates. These<br />
styles of sign impair the visual character of individual facades and the general streetscape,<br />
especially where there is a proliferation of such signs in close proximity.<br />
Non-Conforming Uses<br />
Throughout the Plan area there are uses that do not conform to the zoning objectives. These<br />
may include uses that were in existence on 1 October 1964, that subsequently received<br />
<strong>plan</strong>ning permission or have no permission and may not be the subject of enforcement<br />
proceedings.<br />
The improvement of premises accommodating non-conforming uses, including residential<br />
properties, will generally be permitted, where the <strong>development</strong> does not seriously injure the<br />
amenities of the area or result in a concentration of <strong>development</strong>.<br />
The extension of premises accommodating non-conforming uses, including residential<br />
properties, will be considered on their merits and may be permitted where the <strong>development</strong><br />
does not seriously injure the amenities of the area and is otherwise in accordance with the<br />
proper <strong>plan</strong>ning and <strong>development</strong> of the area.<br />
___________________________________________________________________________________________________________________________________________________________________________________________<br />
Castlerea Town Development Plan <strong>2002</strong>


