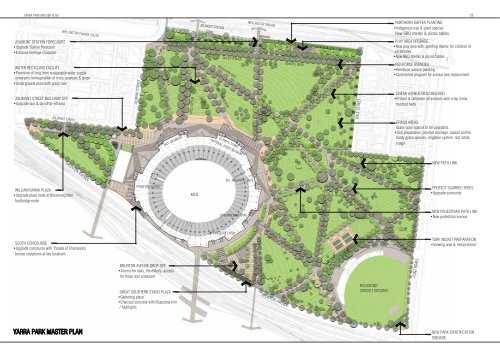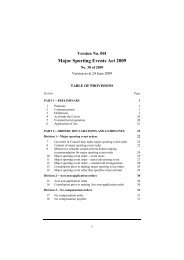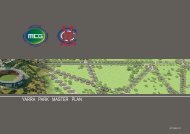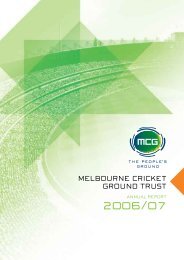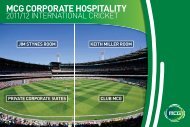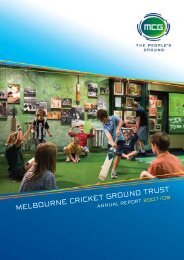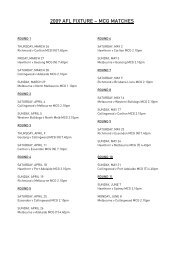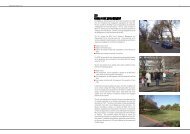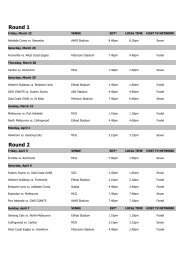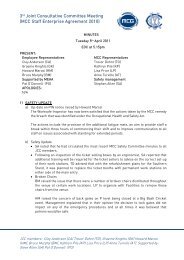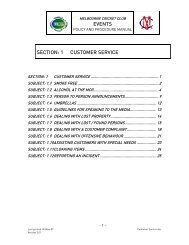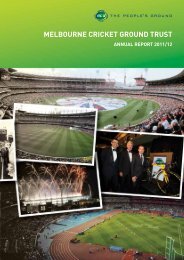YARRA PARK MASTER PLAN - Melbourne Cricket Ground
YARRA PARK MASTER PLAN - Melbourne Cricket Ground
YARRA PARK MASTER PLAN - Melbourne Cricket Ground
Create successful ePaper yourself
Turn your PDF publications into a flip-book with our unique Google optimized e-Paper software.
<strong>YARRA</strong> <strong>PARK</strong> <strong>MASTER</strong> <strong>PLAN</strong> 19<br />
JOLIMONT STATION FORECOURT<br />
•Upgrade Station Forecourt<br />
•Enhance heritage character<br />
WATER RECYCLING FACILITY<br />
•Provision of long term sustainable water supply<br />
underpins reinvigoration of trees, avenues & grass<br />
•Underground plant with grass over<br />
JOLIMONT STREET BUS DROP OFF<br />
•Upgrade bus & taxi drop-off area<br />
WELLINGTON PARADE SOUTH<br />
JOLIMONT STREET<br />
JOLIMONT TERRACE<br />
PAVILLION WALK<br />
MCC MEMBERS<br />
MCC AVENUE<br />
JOLIMONT STATION<br />
MARATHON WAY<br />
OLYMPIC PROMENADE<br />
OLYMPIC STAND<br />
NATIONAL SPORT MUSEUM<br />
WELLINGTON PARADE<br />
QUEEN’S WALK QUEEN’S WALK<br />
POLICE PADDOCK LANE<br />
VALE STREET<br />
NORTHERN BUFFER <strong>PLAN</strong>TING<br />
•Indigenous tree & plant species<br />
New BBQ shelter & picnic tables<br />
PLAY AREA UPGRADE<br />
•New play area with ‘sporting theme’ for children of<br />
all abilities<br />
•New BBQ shelter & picnic tables<br />
REINFORCE AVENUES<br />
•Reinforce avenue planting<br />
•Commence program for avenue tree replacement<br />
LINEAR AVENUE MULCHED BED<br />
•Protect & delineate all avenues with crisp linear<br />
muched beds<br />
GRASS AREAS<br />
Grass open spaces to be upgraded:<br />
•Soil preparation, positive drainage, topsoil profile,<br />
hardy grass species, irrigation system, rest rotate<br />
usage<br />
MARATHON WAY<br />
BRUNTON AVENUE<br />
NEW PATH LINK<br />
BILL WOODFULL GATE<br />
WILLIAM BARAK PLAZA<br />
•Upgrade plaza node at Birramung Marr<br />
footbridge node<br />
PONSFORD STAND<br />
MCG<br />
PROTECT SCARRED TREES<br />
•Upgrade surrounds<br />
DON BRADMAN GATE<br />
AFL WAY<br />
NEW PEDESTRIAN PATH LINK<br />
•New pedestrian avenue<br />
SOUTH CONCOURSE<br />
•Upgrade concourse with ‘Parade of Champions’<br />
bronze sculptures at key locations<br />
AFL RESERVE ENTRY<br />
TURF WICKET PREPARATION<br />
•Viewing area & interpretation<br />
BRUNTON AVENUE DROP-OFF<br />
•Access for taxis, the elderly, access<br />
for those less ambulant<br />
PUNT ROAD<br />
GREAT SOUTHERN STAND PLAZA<br />
•Gathering place<br />
•Charcoal concrete with Bluestone trim<br />
/ highlights<br />
BRUNTON AVENUE<br />
RICHMOND<br />
CRICKET GROUND<br />
<strong>YARRA</strong> <strong>PARK</strong> <strong>MASTER</strong> <strong>PLAN</strong><br />
NEW <strong>PARK</strong> IDENTIFICATION<br />
SIGNAGE
<strong>YARRA</strong> <strong>PARK</strong> <strong>MASTER</strong> <strong>PLAN</strong><br />
20<br />
9.0<br />
<strong>MASTER</strong> <strong>PLAN</strong> OVERVIEW<br />
Establish a program for upgrade of grass surfaces, including installation<br />
of drainage, soil replenishment and automatic irrigation.<br />
Recognise and implement the recommendations of the Cultural<br />
Heritage Management Plan and inform the community through an<br />
interpretation signage program.<br />
Enhance the protection of heritage elements, including the scarred<br />
trees, and identified aboriginal cultural sites, and improve information<br />
and interpretation communication.<br />
Introduction of an underground black-water (effluent) treatment plant<br />
on-site, drawing from Wellington Parade South, for treatment and<br />
recycling of waste-water, for irrigation use. Recycled water to be<br />
combined with harvested MCG storm water. Yarra Park, the MCG and<br />
Punt Road Oval grassed surfaces to be irrigated.<br />
Enhancement of the tree lined pedestrian avenues.<br />
Continued use of Elm trees, Ulmus spp. as the main avenue theme<br />
tree.<br />
Prepare and implement a plan for management of event car parking,<br />
to reduce and minimise impact on grass surfaces and trees, and the<br />
overall park environment, and users.<br />
Establish a program and strategy for upgrade of site furniture, within<br />
the established framework of the generally adopted use of the well<br />
designed City of <strong>Melbourne</strong> street and park furniture.<br />
Preparation of a detailed management plan, and prioritised program<br />
for replacement planting of avenue trees. Avenue trees to be replaced<br />
in whole sections, of triangular open space runs, over a 20-year<br />
program.<br />
Recent infill planting of isolated landmark, native indigenous trees, to<br />
be reviewed, and the adhoc placement to be checked.<br />
9.01 THE <strong>YARRA</strong> <strong>PARK</strong> <strong>MASTER</strong> <strong>PLAN</strong> VISION<br />
The vision for Yarra Park is to enhance and reinvigorate the existing<br />
attractive landscape qualities, as a sustainable and multi-use resource<br />
for the future – befitting its role as one of the major public open spaces<br />
within <strong>Melbourne</strong>’s renowned suite of inner city parks and gardens; and<br />
as a key component of <strong>Melbourne</strong>’s high quality Sports and Entertainment<br />
Precinct, with the MCG at its ‘heart’.<br />
Establish a strategy for upgrade of site signage, including identification<br />
signage, way finding signage, and information and interpretive<br />
signage.<br />
Improve, where possible, the criss-cross network of pedestrian<br />
footpaths, and recognise the broader community linkages, including<br />
shared use for bicycles, with an upgrade of bicycle facilities.<br />
Protection and delineation of the avenues, with crisp linear mulched<br />
beds.<br />
Grassed open spaces to be enhanced with soil preparation, positive<br />
drainage, top soil adjustments with sandy soil profile, new hardy grass<br />
species established, and irrigation system provided. Areas are also to<br />
be rested, and reinstated; and managed on a with rotated use basis.<br />
9.02 KEY OBJECTIVES<br />
The key objectives to support the Yarra Park Master Plan include:<br />
Compliment existing storm water harvesting on site, by establishing a<br />
sustainable water supply to underpin this Master Plan upgrade.<br />
Reinvigorate the park and improve the health of existing trees and<br />
grass surfaces.<br />
Establish a program for tree and avenue renewal. Protect and enhance<br />
the ‘overlay’ of remnant indigenous vegetation – the important remnant<br />
River Red Gum Woodland.<br />
Encourage the broad range of multi-uses of the parkland and upgrade<br />
community facilities, including picnic, playground and passive<br />
recreation facilities.<br />
Ensure where possible that site improvements and ongoing<br />
management activities maintain an environment which is safe and<br />
pleasurable for all site users to enjoy, now and for the future.<br />
9.03 KEY IMPLEMENTATION ACTIONS<br />
The main strategies and actions to achieve the vision and objectives of<br />
the Yarra Park Master Plan include:<br />
Event car parking to be maintained for the medium term. Parking<br />
numbers for event car parking on grassed areas to be reduced from<br />
5,000-6,000 to or below, 4,500. New management plan for event car<br />
parking to be prepared.<br />
Yarra Park entries, and park identification, to be enhanced at all of the<br />
key entries, including Punt Road corner, Punt Road east side of park,<br />
Wellington Parade South (Gate 3), and the Jolimont Street/Brunton<br />
Avenue corner.<br />
Great Southern Stand forecourt plaza to be upgraded, with a vehicle<br />
drop off in Brunton Avenue, for taxis and buses; for the elderly; and<br />
access for the disabled.<br />
Concourse to be upgraded, with ‘Parade of Champion’ sculptures<br />
gradually extended in key strategic focal locations, especially around<br />
the south concourse.<br />
New play elements to incorporate a sporting theme, with new<br />
playground for children of all abilities.<br />
North boundary buffer planting to be replaced, using local<br />
indigenous River Red Gum woodland plant species association.<br />
Site furniture, signage and lighting to be upgraded and replaced<br />
on an ongoing basis, using City of <strong>Melbourne</strong> suite of furniture.<br />
Jolimont Street bus drop-off area to be upgraded.<br />
Jolimont Station forecourt to be upgraded, with heritage character<br />
enhanced.<br />
New turf wicket facility behind Richmond <strong>Cricket</strong> <strong>Ground</strong> to be<br />
developed for visitor viewing and interpretation, with new diagonal<br />
tree-lined pathway.<br />
Commission a recreation consultant to undertake a review of the<br />
broad range of both unstructured passive recreation activities,<br />
together with other semi-organised and organised recreational<br />
uses, so that the requirements for these uses can be determined<br />
and balanced against the mix of user needs.<br />
Develop Yarra Park KPI’s (Key Performance Indicators)<br />
MCC members/National Sports Museum forecourt plaza to be<br />
upgraded. Storm water bioswales to be introduced.


