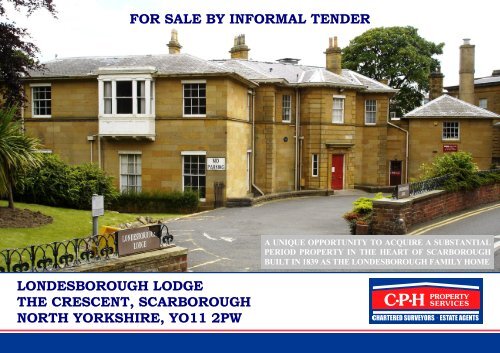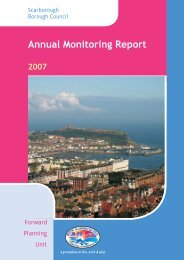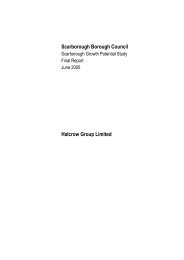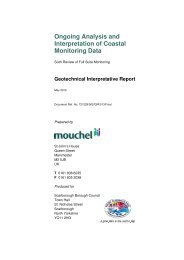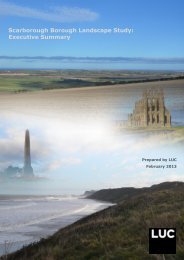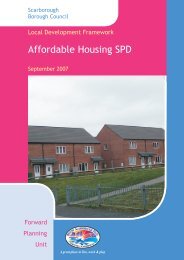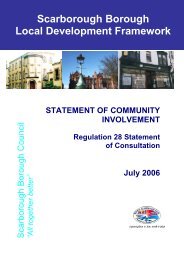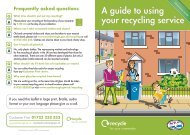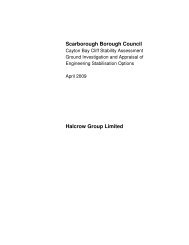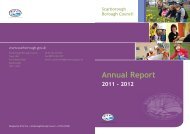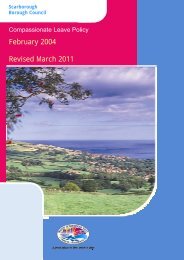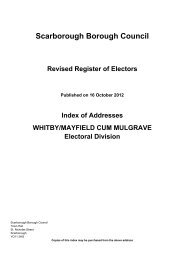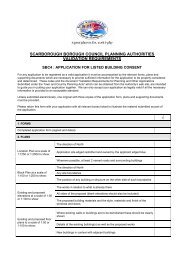londesborough lodge - Scarborough Borough Council
londesborough lodge - Scarborough Borough Council
londesborough lodge - Scarborough Borough Council
Create successful ePaper yourself
Turn your PDF publications into a flip-book with our unique Google optimized e-Paper software.
FOR SALE BY INFORMAL TENDER<br />
LONDESBOROUGH LODGE<br />
THE CRESCENT, SCARBOROUGH<br />
NORTH YORKSHIRE, YO11 2PW<br />
A UNIQUE OPPORTUNITY TO ACQUIRE A SUBSTANTIAL<br />
PERIOD PROPERTY IN THE HEART OF SCARBOROUGH<br />
BUILT IN 1839 AS THE LONDESBOROUGH FAMILY HOME
LONDESBOROUGH LODGE<br />
THE CRESCENT, SCARBOROUGH<br />
NORTH YORKSHIRE, YO11 2PW<br />
A unique opportunity to acquire a<br />
substantial period property, originally<br />
built as a private gentleman’s residence,<br />
but over more recent years, utilised to<br />
provide town centre offices.<br />
The accommodation is currently arranged as follows:-<br />
Ground Floor:<br />
Reception, Suite of offices, (approx. 1900 sq. ft),<br />
together with ancillary storage.<br />
First Floor:<br />
Suite of offices, (approx 2000 sq ft) and staff/storage.<br />
Basement:<br />
Staff toilets, secure storage (approx 1800 sq ft)<br />
together with utility areas, Loading Bay and Boiler Room<br />
.<br />
Annex<br />
To the right hand end of the main building there is a two<br />
storey building (currently self contained), previously occupied<br />
for many years by Radio York as a <strong>Scarborough</strong> Studio.<br />
TENURE: Offered on a new 999 Lease arrangement<br />
FOR SALE BY INFORMAL TENDER<br />
(See enclosed Tender Submission Form).<br />
GUIDE PRICE:<br />
OFFERS IN EXCESS OF £500,000<br />
VIEWING:<br />
Strictly by appointment with the Sole Selling Agents<br />
(Telephone (01723) 352235)<br />
Enquiries by e-mail:<br />
davidchapman@cphproperty.co.uk<br />
LOCATION:<br />
The property is situated only a short distance from the town<br />
centre, yet it enjoys a woodland style setting, on the Eastern<br />
side of The Crescent, adjacent to <strong>Scarborough</strong> Art Gallery and<br />
the new Woodend Creative Workspace Centre.<br />
Private parking is provided to the front of the building, and<br />
there are lawned garden areas to the side and rear (see the<br />
location map for direction information).<br />
A BRIEF HISTORY:<br />
The property is understood to have been built in the late<br />
1830’s as a neo-Greek two storey villa. It was enlarged and<br />
improved by the first Lord of Londesborough in 1853.<br />
He is said to have entertained Edward VII at Londesborough<br />
Lodge in 1871 at a time when the existing footbridge over<br />
Vernon Road provided him with private access to the Spa<br />
Bridge and <strong>Scarborough</strong> Spa.<br />
PLANNING:<br />
Londesborough Lodge is a Grade II Listed Building, in a<br />
designated Conservation Area, including the English Heritageregistered<br />
Valley Gardens below.<br />
In more recent years, the building has provided offices for<br />
<strong>Scarborough</strong> <strong>Borough</strong> <strong>Council</strong>, and more latterly, Yorkshire<br />
Coast Homes.<br />
A Planning Brief was prepared by <strong>Scarborough</strong> <strong>Borough</strong><br />
<strong>Council</strong> in 2007, and this is available for inspection. This<br />
provides guidance on the buildings potential on either a<br />
residential, or a commercial basis.<br />
ALL alterations to the property will be subject to Planning<br />
Consents and Building Regulation approvals in the usual way<br />
ACCOMMODATION:<br />
GROUND FLOOR:<br />
Period entrance door to:-<br />
Entrance Hall: Period features include arched niche, original cornice<br />
and panelled window to either side of the entrance door. Recessed<br />
cupboard housing both the fire alarm and burglar alarm systems.<br />
A pair of period mahogany panelled inner doors lead to:-<br />
Reception Hall: 19ft. by 19ft. (5.79m x 5.79m)<br />
Period fireplace with inset tiling and carved wood surround. Relief<br />
panelling to walls with ornate cornice surround. 3 rear windows with<br />
views over the rear garden. Ornate style counter arrangement with<br />
panelled base, Pilasters and arched top. Side door to:-<br />
Staff Area: comprising passageway: Former link door to entrance<br />
vestibule. Partitioned store area 11ft.5in. by 4ft.3in (3.48m x 1.3m)<br />
Walk in shelved storage cupboard.<br />
Staff/Utility Room: 14ft.2in. maximum by 11ft.9in (4.32m x 3.58m).<br />
Solid floor. Fitted carpet. Base units with laminated work surface, inset<br />
stainless steel sink - Santon electric water heater over. Tiled surround.<br />
Two flank windows. Wall mounted Philips Sopho IS 3000 Series<br />
telephone system. (not tested) Built in storage cupboards. Part glazed<br />
inner door to:-<br />
Shaped Reception Area: Laminated ‘L’ shaped desk fitment with front<br />
window and Perspex screen facility overlooking reception hall. Radiator.<br />
Rear split level Hallway: Built in cupboard.<br />
to:-<br />
Flank window and access<br />
Independent Mortgage Advice available Tel: 07970 655221
Office: 16ft.11in. by 14ft.9in. (5.16m x 4.5m) Solid floor – fitted carpet.<br />
Electrical trunking to walls. Boarded up windows to front, side and<br />
rear. Boarded up external door. Strip lighting. Radiator.<br />
Office: 14ft.1in. by 11ft. (4.29m x 3.35m) Solid floor – fitted carpet.<br />
Boarded up front and side window. Shelved cupboard. Strip lighting.<br />
Glass panelled door from the Central Reception to the left hand side of<br />
the building provides access to:-<br />
Link Passageway: 15ft. by 7ft.6in. (4.57m x 2.29m) Fitted carpet.<br />
Built in cupboards. Vertical wall radiator.<br />
Central partition to create two interview rooms:-<br />
Interview Room One: 13ft.3in. maximum by 14ft.6in. overall (4.04m<br />
x 4.42m). Purpose built counter fitment with glazed screen over. Flank<br />
window. Extractor. Vertical wall radiator.<br />
Interview Room Two: 13ft.9in overall by 7ft.5in. plus recess (4.19m<br />
x 2.26m). Period fireplace. Purpose built counter fitment with glazed<br />
screen over.<br />
Glass panelled door from the above Link Passageway to:-<br />
Main Hallway: Window over car park. Side stairs to basement and first<br />
floor (see below). Double opening to:-<br />
Central Hallway: Wall radiator. Ceiling cornice. This provides access<br />
to:-<br />
Room 7: (Left hand side) – 15ft.8in. by 11ft.10in. (4.78m x 3.61m)<br />
Double radiator. Built in wall radiator. Float cornice. Flank window<br />
with original panel shuttering.<br />
Inner part glazed period door from Central Hallway to:-<br />
Rear Lobby: with fire exit door to rear garden and access to:-<br />
Room 8: 18ft.6in. maximum by 15ft.9in. (5.64m x 4.8m) Fitted<br />
carpet. Side and rear windows, each with panel shuttering. Two double<br />
radiators. Float cornice. Strip lighting.<br />
Room 9: 25ft.5in. plus deep bay by 18ft.1in. (7.75m x 5.51m)<br />
Period style fireplace with tiled recess. Marble mantle on figured<br />
support. Bay window and central door providing access to rear garden.<br />
Wall mounted panel radiators (five). Timber shuttering to both flank<br />
windows.<br />
Partitioning to inner wall currently separates this elegant room from the<br />
above 2 interview rooms, including a borrowed light arrangement. By<br />
removing this partition etc, the room could be transformed to its original<br />
size.<br />
Stairs from Hallway with hardwood handrail on painted balustrade<br />
support. Wall mounted radiator.<br />
FIRST FLOOR:<br />
Landing: Float cornice. Window overlooking the front car park. Built<br />
in cupboard. Rear door leads to:-<br />
Central Landing: Wall radiator. Float cornice. Walk in store cupboard.<br />
Rear window with extractor. Wall shelving.<br />
Room 16: (left hand side) – 16ft. plus bay by 11ft.9in. (4.88m x<br />
3.58m) Relief panelling to walls. Double radiator. Two built in wall<br />
radiators. Side bay window overlooking sunken garden. Recess shelved<br />
cupboard.<br />
Room 20: (left hand side) – 18ft.10in. by 16ft. (5.74m x 4.88m) Side<br />
and rear windows. Extractor. Two double radiators. Period fire<br />
surround. Three built in wall radiators. Strip lighting.<br />
Room 19: (right hand side) – 18ft.1in. by 17ft.6in. (5.51m x 5.33m)<br />
Two radiators. Side and rear windows. 3 built in radiators to ceiling.<br />
Strip lighting. Original float cornice. Link door to:-<br />
Room 17/18: 18ft.1in. by 7ft.2in. (5.51m x 2.18m) Relief panelling to<br />
walls. Float cornice. Double radiator. Side window. Link door to:-<br />
Room 15: 22ft.6in. overall by 12ft.7in. (6.86m x 3.84m) Rear<br />
window. Period fire surround. Double radiator. Cornice. Walk in store<br />
cupboard.<br />
18 panel glass door from Main Landing to:-<br />
Central Passageway: Original door to room 15 blocked off.<br />
‘L’ Galley Kitchen: Two front windows. Stainless steel sink unit –<br />
laminate work surface with laminate surround. Radiator. Blocked off<br />
doorway.<br />
Inner Hallway: This provides access to:-<br />
Room 12: 19ft.2in. over by 14ft.7in. (5.84m x 4.44m) Three rear<br />
windows with views. Two double radiators. Cornice. Three ceiling<br />
mounted radiators. Strip lighting. Built in storage cupboard. Link door<br />
to:-<br />
Office: 22ft.6in. maximum by 12ft.8in. (6.86m x 3.86m) Two double<br />
radiators. Two windows overlooking the Valley. Strip lighting. Door<br />
opening to:-<br />
Room 11: 8ft.2in. by 7ft.6in. (2.49m x 2.18m) (no windows).<br />
radiator. Door to:-<br />
Double<br />
Walk in store: Security grille to window. Wall mounted Air<br />
conditioning unit. 2 wall mounted computer cabinets.<br />
Room 13: 14ft.10in. overall by 12ft.3in. maximum (4.52m x 3.73m).<br />
Double radiator. Cornice. Strip lighting. Two wall mounted radiators.<br />
Stairs from the main ground floor hallway leading down to:-<br />
Why not visit our website: www.cphproperty.co.uk
LOWER GROUND FLOOR:<br />
Hallway: Understairs cupboard. Walk in storage cupboard.<br />
Pair of glazed doors to:-<br />
Inner Central Hallway: Tiled floor.<br />
side. Access to:-<br />
Walk in storage cupboard to either<br />
Ladies Toilet: Part tiled walls. Two part inset white wash basins –<br />
electric water heater over. Double radiator. Two Separate W.C.’S each<br />
with low level suite. Extractor. Ceiling mounted radiator.<br />
Gents Toilet: Two part inset wash basins with tiled surround. Santon<br />
water heater. Two white urinals each with tiled surround. Radiator. Two<br />
separate W.C.’s – part tiled walls. Wall mounted extractor. Two ceiling<br />
mounted radiators.<br />
Industrial/secure metal door provides access to the inner basement<br />
storage areas comprising:-<br />
Document Store: 41ft. overall by 17ft.2in. plus recess. (12.5m x<br />
5.23m) Tiled floor. Ceiling mounted radiators. Timber platform floor<br />
with range of sliding metal shelving arrangement (to be removed). Small<br />
wall safe. Inner door to:-<br />
Storage Area: 20ft.10in. by 15ft.1in. plus shaped recess (6.35m x<br />
4.6m). Tiled floor and ¾ tiled walls. Ceiling mounted radiators. Timber<br />
floor with moveable storage racking. Inner passageway link leading to<br />
Secure Store and;<br />
Utility Room: 20ft.9in. maximum by 13ft.6in. maximum (6.32m x<br />
4.11m). Solid floor. Wall shelving. Fire exit to front car park. Recess<br />
with stainless steel sink - Santon water heater over. Ceiling mounted<br />
extractor. Strip lighting.<br />
3ft.7in. opening from passageway to:-<br />
Rear Storage Area: 18ft.5in. by 13ft.7in. (5.61m x 4.14m) Ceramic<br />
tiled floor and mostly tiled walls. Panelled ceiling with strip lighting.<br />
3ft.5in. opening to:-<br />
Rear Store: 21ft. overall by 11ft.2in. (6.4mx 3.4m) Ceramic tiled<br />
floor. ¾ tiled walls. Panelled ceiling. Strip lighting. 4ft.11in. opening<br />
with metal double doors and providing external access to an open<br />
basement area to the side garden.<br />
OUTSIDE:<br />
Front brick built retaining boundary wall part with wrought iron work<br />
feature. 19ft.6in. opening with tarmaced driveway and parking for up to<br />
13 vehicles (as existing).<br />
Sunken forecourt arrangement around frontage with grilles allowing<br />
access to exposed basement walls.<br />
Tarmac enclosed forecourt area to the front right hand side of the main<br />
building, complete with a raised concrete plinth. The adjacent concreted<br />
area has access via steps with a galvanised metal handrail which leads<br />
down to an open basement area. This provides access to basement<br />
accommodation, ancillary storage, and the boiler room.<br />
To the left hand side of Londesborough Lodge, there is a lawned area<br />
with boxed hedging, screening. A metal grille arrangement provides<br />
access to the basement support walls.<br />
At the rear of the property there is an elevated lawned garden area,<br />
complete with period style original entrance via steps.<br />
Lawned rear garden area with surrounding shrubs and rear rockery with<br />
steps down to The Crescent gardens.<br />
To the rear of the side annex there is an additional lawned garden with<br />
mature trees.<br />
Energy Performance Graph:<br />
SERVICES:<br />
All main services are connected to the property. Gas fired heating system<br />
installed. Prospective purchasers are advised to make their own enquiries<br />
with regard to the condition of all services in the usual way.<br />
TENURE:<br />
A NEW 999 LEASE IS BEING OFFERED BY SCARBOROUGH<br />
BOROUGH COUNCIL, UNDER WHICH A PEPPERCORN RENT<br />
WILL BE PAYABLE.<br />
OPTIONAL GARDEN/PARKING AREA - (Edged blue on attached<br />
plan): The purchaser may have an option to lease the side garden area as<br />
shown on the attached plan for use as amenity garden and/or parking.<br />
This is subject to Section 123 of the Local Government Act 1972.<br />
DISABLED ACCESS: The purchaser is under an obligation to provide<br />
a suitable disabled access linking The Crescent with the Valley Gardens<br />
to the South East. This must be done either through the existing<br />
Londesborough Lodge site (edged red on the attached plan) or, if the<br />
Option is exercised, through the adjoining garden (edged blue)<br />
RATES/COUNCIL TAX:<br />
Prospective purchasers are advised to make their own enquiries with<br />
regard to this.<br />
Ref/Details Prepared: ES7644 DCC/SC 261009<br />
PHOTOGRAPHS:<br />
Photographs are provided as a guide only and are not necessarily current. Items shown<br />
cannot be assumed to be included in the sale.<br />
DISCLAIMERS:<br />
These particulars are set out as a general outline only for the guidance of intended purchasers or<br />
lessees and do not constitute, nor constitute part of, an offer or contract:<br />
All dimensions, descriptions and distances, reference to condition and necessary<br />
permissions for use and occupation, and other details are given without responsibility and<br />
any intending purchasers or tenants should not rely on them as statements or<br />
representations of fact but must satisfy themselves by inspection or otherwise as to the<br />
correctness of each of them;<br />
PHOTOGRAPHS:<br />
No person in the employment of Messrs CPH has any authority to make or give any<br />
representation or warranty whatsoever in relation to this property;<br />
Electrical installations, central heating (where applicable) plumbing installations and<br />
drainage installations are noted in these particulars on the basis of a visual inspection<br />
only. We have not tested these services and no warranty of condition or fitness is implied<br />
by their inclusion in these particulars. Potential purchasers must satisfy themselves in<br />
respect of these.<br />
We always try to make our sales particulars accurate and reliable, but if there is any point<br />
which is of particular importance to you or requires clarification, especially if you are<br />
considering travelling some distance to view, please do not hesitate to contact our office<br />
and we will be pleased to check the information for you.<br />
For more information or viewing arrangements Tel: 01723 352235
FOR SALE BY<br />
INFORMAL TENDER<br />
ALL OFFERS TO BE MADE IN WRITING BY COMPLETING THE<br />
CPH TENDER FORM PROVIDED.<br />
THE COMPLETED FORM SHOULD BE PLACED IN A SEALED<br />
ENVELOPE AND CLEARLY MARKED<br />
TENDER – LONDESBOROUGH LODGE<br />
THE ENVELOPE SHOULD BE DELIVERED TO OUR ST THOMAS<br />
STREET OFFICE NO LATER THAN<br />
Londesborough Lodge<br />
12 NOON ON FRIDAY 11 TH DECEMBER 2009<br />
GUIDE PRICE:<br />
OFFERS IN EXCESS OF £500,000<br />
A copy of both The Planning Brief and the Lease details can be inspected<br />
at our St Thomas Street Office.<br />
Floor Plans:<br />
For Identification Purposes Only – Not to Scale.<br />
CPH-THE MARKET LEADERS Basement IN WORLD-WIDE PROPERTY PROMOTION USING MAJOR<br />
Ground<br />
PORTALS<br />
Floor<br />
SUCH AS<br />
First Floor<br />
C132 Printed by Ravensworth 01670 713330<br />
PHOTOGRAPHS:<br />
For initial marketing and free valuation advice Tel: (01723) 352235
For initial marketing and free valuation advice Tel: (01723) 352235


