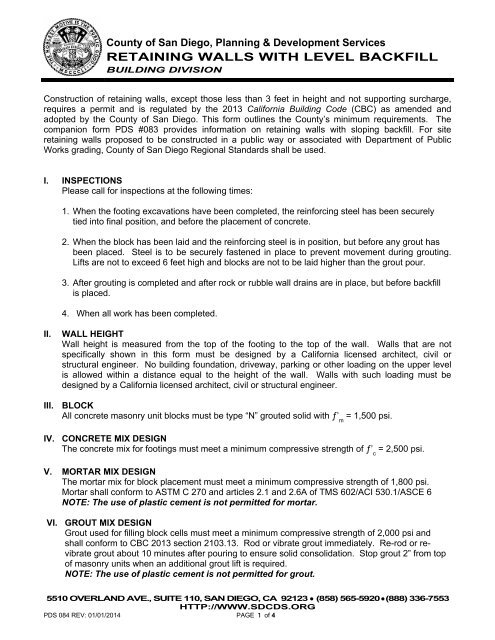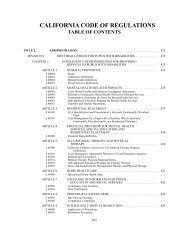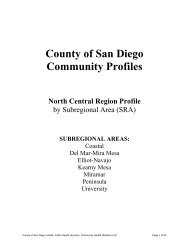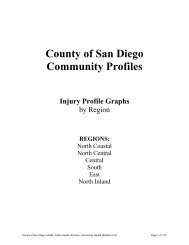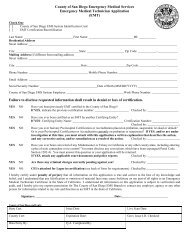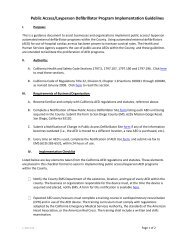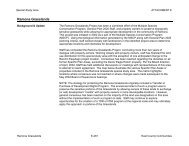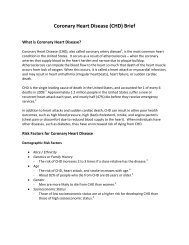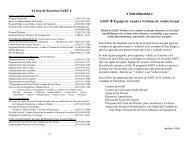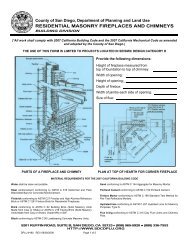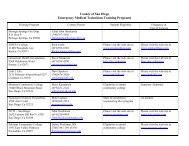Retaining Walls - Level Backfill - County of San Diego
Retaining Walls - Level Backfill - County of San Diego
Retaining Walls - Level Backfill - County of San Diego
Create successful ePaper yourself
Turn your PDF publications into a flip-book with our unique Google optimized e-Paper software.
<strong>County</strong> <strong>of</strong> <strong>San</strong> <strong>Diego</strong>, Planning & Development Services<br />
RETAINING WALLS WITH LEVEL BACKFILL<br />
BUILDING DIVISION<br />
Construction <strong>of</strong> retaining walls, except those less than 3 feet in height and not supporting surcharge,<br />
requires a permit and is regulated by the 2013 California Building Code (CBC) as amended and<br />
adopted by the <strong>County</strong> <strong>of</strong> <strong>San</strong> <strong>Diego</strong>. This form outlines the <strong>County</strong>’s minimum requirements. The<br />
companion form PDS #083 provides information on retaining walls with sloping backfill. For site<br />
retaining walls proposed to be constructed in a public way or associated with Department <strong>of</strong> Public<br />
Works grading, <strong>County</strong> <strong>of</strong> <strong>San</strong> <strong>Diego</strong> Regional Standards shall be used.<br />
I. INSPECTIONS<br />
Please call for inspections at the following times:<br />
1. When the footing excavations have been completed, the reinforcing steel has been securely<br />
tied into final position, and before the placement <strong>of</strong> concrete.<br />
2. When the block has been laid and the reinforcing steel is in position, but before any grout has<br />
been placed. Steel is to be securely fastened in place to prevent movement during grouting.<br />
Lifts are not to exceed 6 feet high and blocks are not to be laid higher than the grout pour.<br />
3. After grouting is completed and after rock or rubble wall drains are in place, but before backfill<br />
is placed.<br />
4. When all work has been completed.<br />
II.<br />
WALL HEIGHT<br />
Wall height is measured from the top <strong>of</strong> the footing to the top <strong>of</strong> the wall. <strong>Walls</strong> that are not<br />
specifically shown in this form must be designed by a California licensed architect, civil or<br />
structural engineer. No building foundation, driveway, parking or other loading on the upper level<br />
is allowed within a distance equal to the height <strong>of</strong> the wall. <strong>Walls</strong> with such loading must be<br />
designed by a California licensed architect, civil or structural engineer.<br />
III. BLOCK<br />
All concrete masonry unit blocks must be type “N” grouted solid with ƒ’ m<br />
= 1,500 psi.<br />
IV. CONCRETE MIX DESIGN<br />
The concrete mix for footings must meet a minimum compressive strength <strong>of</strong> ƒ’ c<br />
= 2,500 psi.<br />
V. MORTAR MIX DESIGN<br />
The mortar mix for block placement must meet a minimum compressive strength <strong>of</strong> 1,800 psi.<br />
Mortar shall conform to ASTM C 270 and articles 2.1 and 2.6A <strong>of</strong> TMS 602/ACI 530.1/ASCE 6<br />
NOTE: The use <strong>of</strong> plastic cement is not permitted for mortar.<br />
VI. GROUT MIX DESIGN<br />
Grout used for filling block cells must meet a minimum compressive strength <strong>of</strong> 2,000 psi and<br />
shall conform to CBC 2013 section 2103.13. Rod or vibrate grout immediately. Re-rod or revibrate<br />
grout about 10 minutes after pouring to ensure solid consolidation. Stop grout 2” from top<br />
<strong>of</strong> masonry units when an additional grout lift is required.<br />
NOTE: The use <strong>of</strong> plastic cement is not permitted for grout.<br />
5510 OVERLAND AVE., SUITE 110, SAN DIEGO, CA 92123 ● (858) 565-5920 ● (888) 336-7553<br />
HTTP://WWW.SDCDS.ORG<br />
PDS 084 REV: 01/01/2014 PAGE 1 <strong>of</strong> 4
VII. MORTAR KEY<br />
To insure proper bonding between the footing and the first course <strong>of</strong> block, a mortar key must be<br />
formed by embedding a flat 2”x4” flush with and at the top <strong>of</strong> the freshly poured footing. It should<br />
be removed after the concrete has started to harden (about one hour). A mortar key may be<br />
omitted if the first course <strong>of</strong> block is set into fresh concrete when the footing is poured and a good<br />
bond is obtained.<br />
VIII. WALL DRAINS<br />
Wall drains, four inches diameter, must be places at 6 feet intervals along the length <strong>of</strong> the wall<br />
and located at the level <strong>of</strong> the bottom course <strong>of</strong> block. The drains may be formed by placing a<br />
block on its side at 6 feet intervals or by leaving out the mortar in the vertical spaces between all<br />
the blocks (head joint) in the first course. <strong>Backfill</strong> behind wall drains or open head joints must be<br />
gravel with a minimum thickness <strong>of</strong> 12 inches. Alternative drainage systems may be allowed, if<br />
approved by the plan check group <strong>of</strong> the <strong>County</strong> <strong>of</strong> <strong>San</strong> <strong>Diego</strong>, Planning & Development<br />
Services.<br />
IX. SOILS<br />
All footings must extend at least 12” into undisturbed natural soil or compacted fill which has<br />
been compacted to at least 90% density. Soil should be dampened prior to placing concrete<br />
footings. A soils report, compiled by a licensed engineer, may be required. Footing sizes given in<br />
this handout are based on 1000 psf maximum soil bearing value; use <strong>of</strong> different bearing values<br />
will require design by a licensed architect, civil or structural engineer specifically for the existing<br />
conditions and may also require a soils report.<br />
X. REINFORCING STEEL<br />
Reinforcing steel must be deformed and comply with ASTM specification A615-85, Grade 40 or<br />
60. When one continuous bar cannot be used, a lap or splice <strong>of</strong> 40 bar diameters is required.<br />
Two #3 bars, minimum, must be placed longitudinally in the footing as shown. For 6” and 8”<br />
blocks one #3 bar must be placed longitudinally in the center <strong>of</strong> the wall in a mortar joint every<br />
16” as blocks are laid up. For 12” blocks one #4 bar must be placed longitudinally in the center <strong>of</strong><br />
the wall in a bond beam block course every 16” as blocks are laid up.<br />
TABLE A<br />
Wall height<br />
Wall<br />
Footing<br />
Reinforcing Steel<br />
Toe<br />
Key size<br />
type<br />
width<br />
A bars<br />
B bars<br />
1’-4” III 2” 1’-3” None #3 @ 24” o.c. None<br />
2’-0” III 2” 1’-6” None #3 @ 24” o.c. None<br />
2’-8” III 3” 1’-10” None #3 @ 24” o.c. #3 @ 48” o.c.<br />
3’-4” III 4” 2’-1” None #3 @ 24” o.c. #3 @ 48” o.c.<br />
4’-0” IV 6” 2’-6” None #4 @ 24” o.c. #3 @ 32” o.c.<br />
4’-8” IV 11” 2’-11” None #4 @ 24” o.c. #4 @ 24” o.c.<br />
5’-4” IV 12” 3’-2” 6”x6” #4 @ 16” o.c. #4 @ 24” o.c.<br />
6’-0” V 16” 3’-10” 8”x8” #4 @ 16” o.c. #4 @ 24” o.c.<br />
6’-8” V 16” 4’-4” 8”x8” #4 @ 16” o.c. #4 @ 16” o.c.<br />
7’-4” V 16” 5’-0” 12”x12” #5 @ 16” o.c. #4 @ 16” o.c.<br />
8’-0” V 20” 5’-8” 12”x12” #6 @ 16” o.c. #4 @ 16” o.c.<br />
PDS 084 REV: 01/01/2014 PAGE 2 <strong>of</strong> 4
TYPE III WALL – 6” BLOCK<br />
TYPE IV WALL – 8” BLOCK<br />
NOTE: The bottom leading edge <strong>of</strong> all retaining wall footings shall be 7’-0” minimum<br />
from FACE <strong>of</strong> slopes where the ground slopes away from the wall.<br />
PDS 084 REV: 01/01/2014 PAGE 3 <strong>of</strong> 4
TYPE V WALL<br />
NOTE: The bottom leading edge <strong>of</strong> all retaining wall footings shall be 7’-0” minimum<br />
from FACE <strong>of</strong> slopes where the ground slopes away from the wall.<br />
PDS 084 REV: 01/01/2014 PAGE 4 <strong>of</strong> 4


